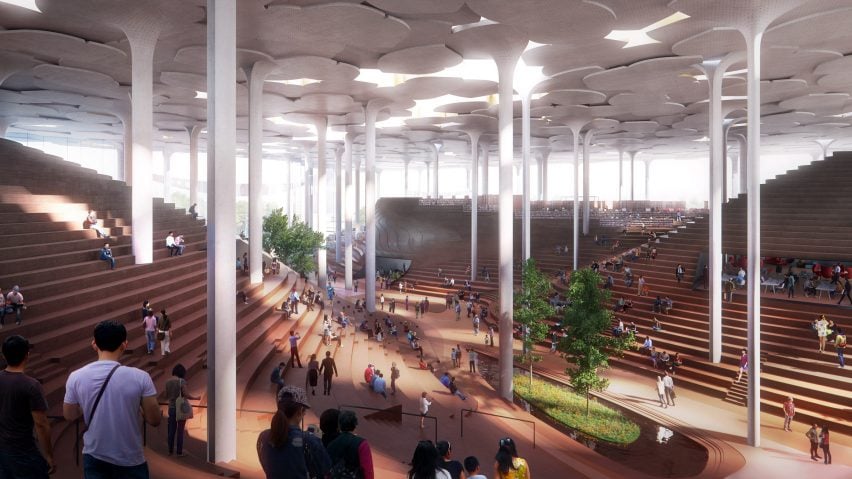
Twelve architecture projects to look forward to in 2023
To kickstart the new year, we take a look at 12 of the most interesting and unusual architecture projects expected to complete in 2023, including the renovation of a brutalist pyramid and a forest-like library.
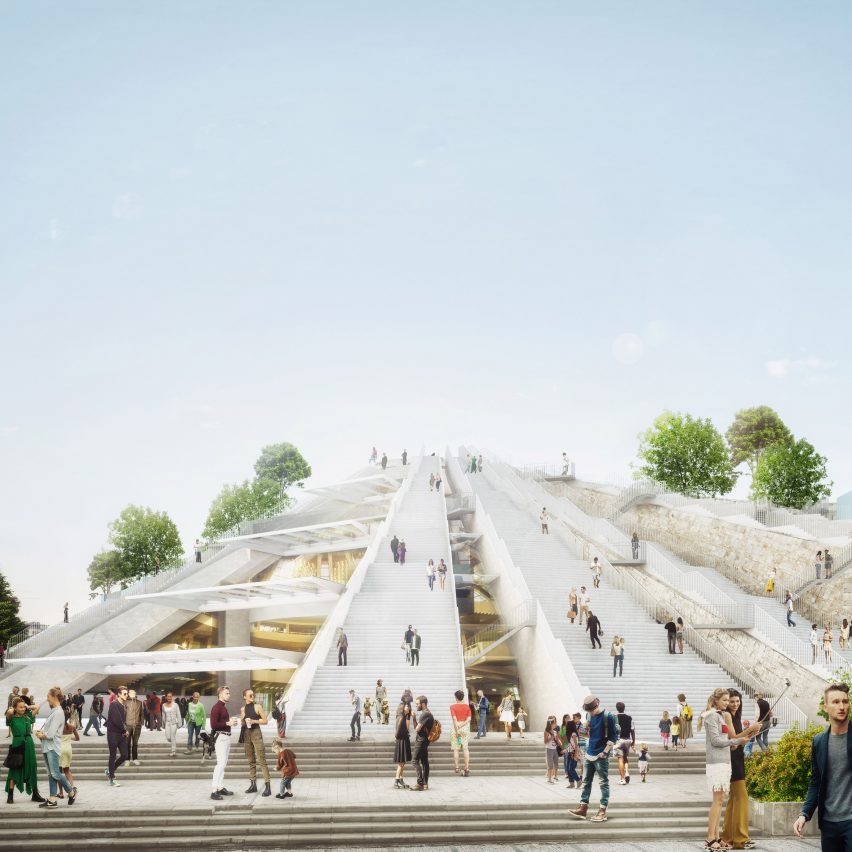
The Pyramid of Tirana, Albania, by MVRDV
MVRDV has several projects set for completion in 2023, but one of the most unusual is its overhaul of a brutalist 1980s pyramid in Tirana.
The deteriorating building, known as The Pyramid of Tirana, will reopen as a youth hub containing cafes, studios and classrooms for young Albanians to enjoy for free.
It was originally built in 1988 as a museum dedicated to former communist leader Enver Hoxha, but it was closed three years later following the fall of communism in the country.
Find out more about The Pyramid of Tirana ›
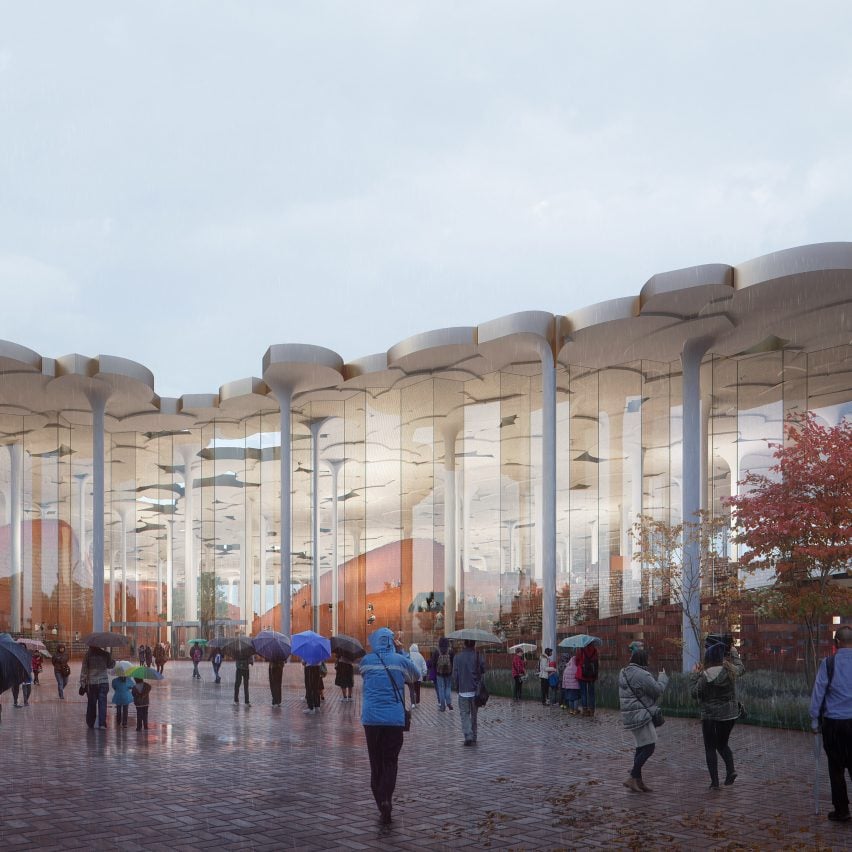
Sub-Center Library, China, by Snøhetta
One of Snøhetta's most exciting upcoming projects is the Sub-Center Library in Beijing, which is being designed to give visitors the feeling that they are within a forest canopy.
Hill-like seating will be surrounded by dozens of slender pillars (top image), which branch out at roof level to evoke leaves of a gingko tree – the 290 million-year-old species that is native to China.
Find out more about Sub-Center Library ›
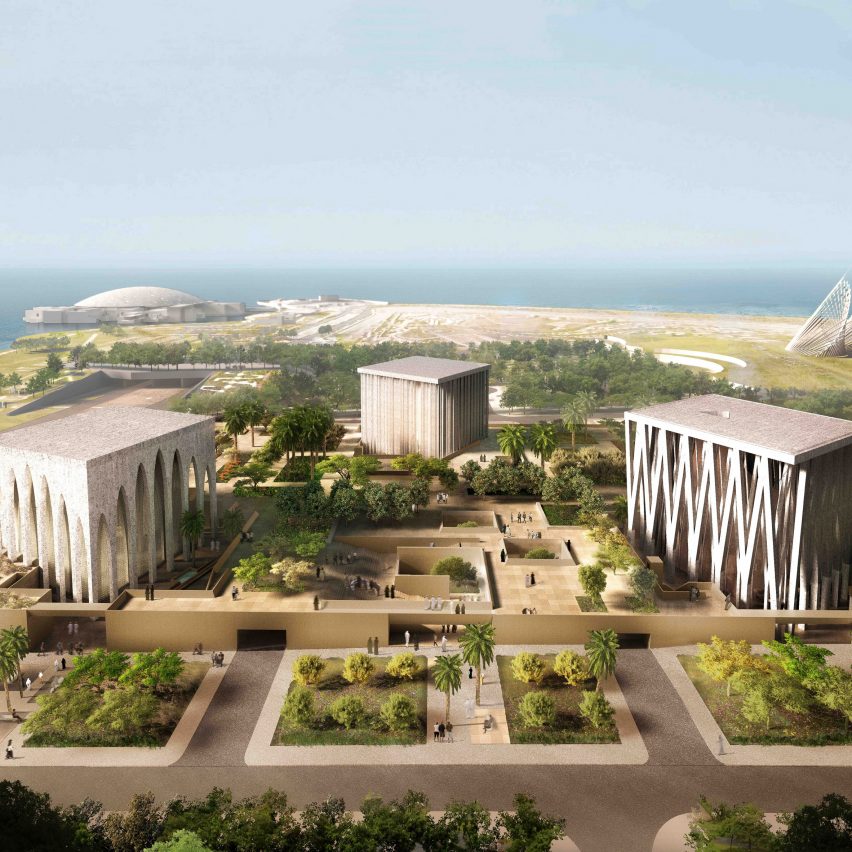
Abrahamic Family House, UAE, by Adjaye Associates
In the UAE, Adjaye Associates will finish a multifaith complex in Abu Dhabi that will house a church, mosque and synagogue.
The studio's founder David Adjaye has said the goal of the project is to celebrate the three Abrahamic faiths, Christianity, Islam and Judaism, and stimulate "dialogue and understanding at a critical time for the world".
Find out more about Abrahamic Family House ›
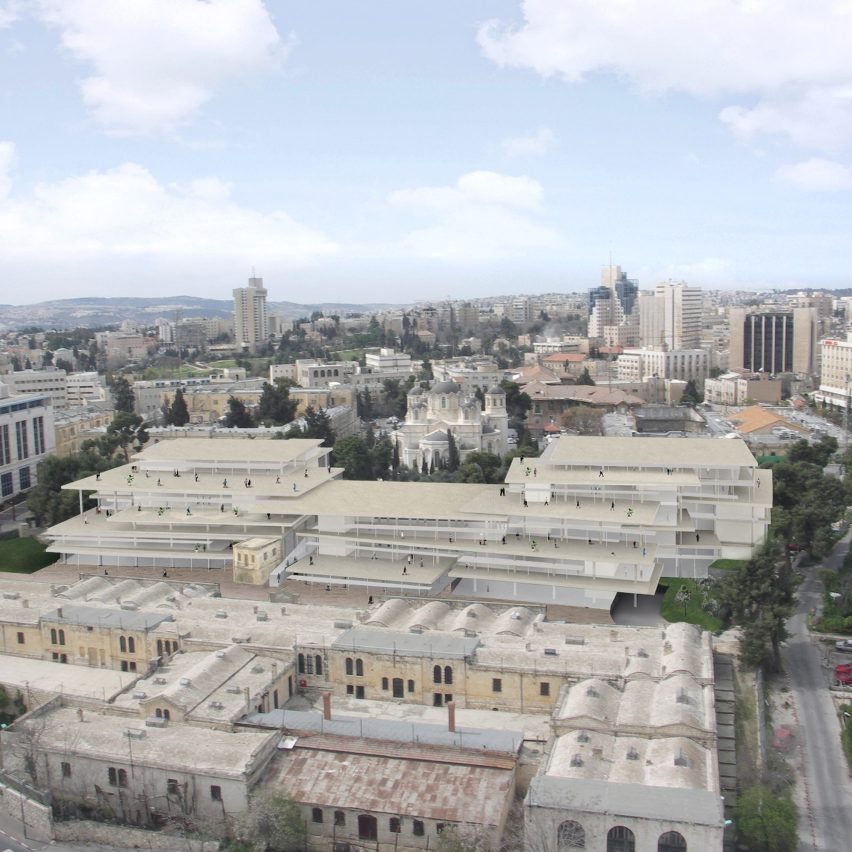
Bezalel Academy of Arts and Design, Israel, by SANAA
SANAA first unveiled its design of this campus for Israel's leading design school in 2013, and it is finally set to open in February 2023, six years later than planned.
Located in one of Jerusalem's oldest districts, the building will contain studios over large split levels that are punctured by voids and linked by ramps and staircases.
Find out more about Bezalel Academy of Arts and Design ›
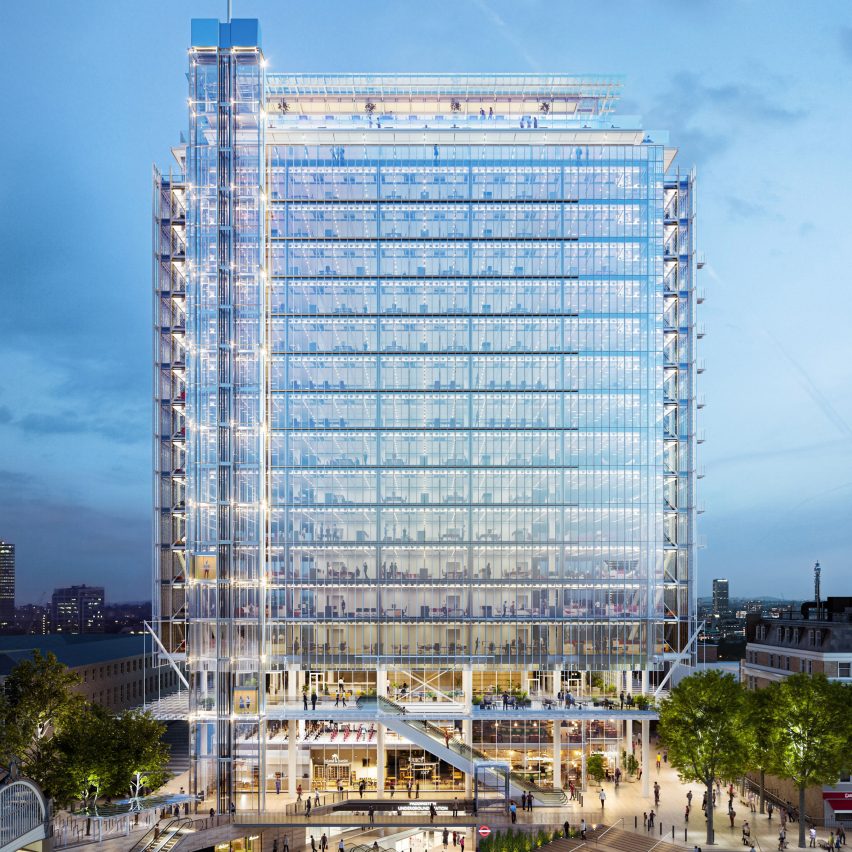
Paddington Square, UK, by Renzo Piano
Renzo Piano's controversial Paddington Square is expected to finally complete this year. Its finished form will be a giant glass cube beside Paddington station, containing a 14-storey office block raised on a podium filled with shops and restaurants.
The contentious scheme, first revealed in 2015, was originally designed as a 224-metre cylindrical tower, but its height was slashed following a backlash from critics. Its construction was also briefly put on hold following a petition for a public inquiry into the plans.
Find out more about Paddington Square ›
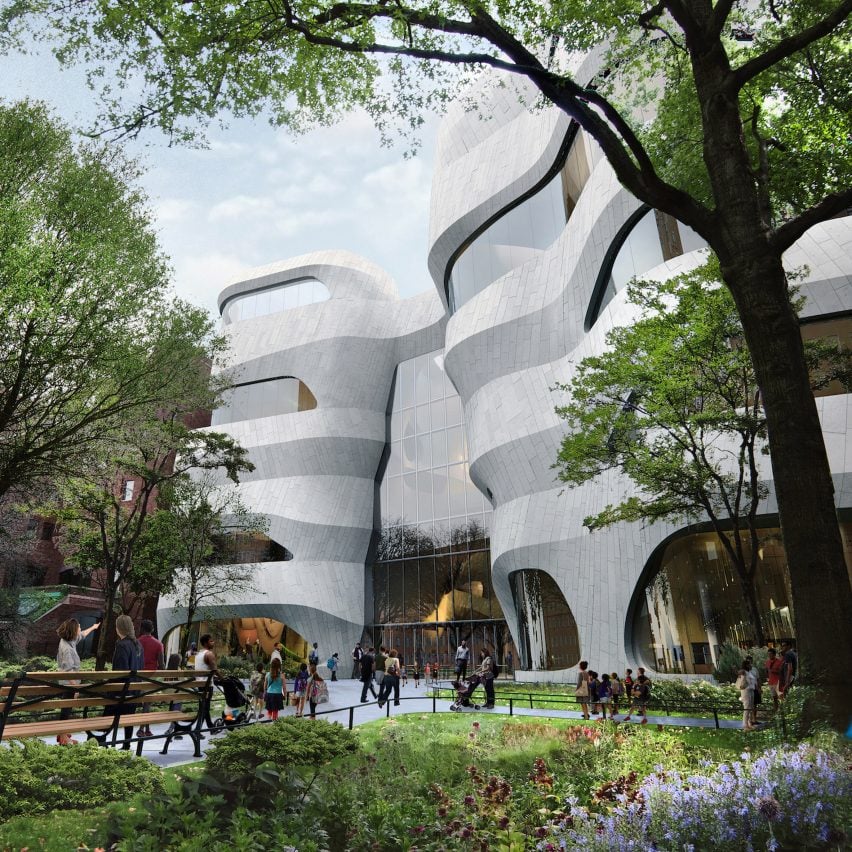
Gilder Center, USA, by Studio Gang
One of the most-awaited buildings set to complete in the USA in 2023 is the Gilder Center, an undulating extension to the American Museum of Natural History in New York City.
Its designer Studio Gang has already offered a preview of the building, having released a series of construction images in November that reveals its cave-like concrete interior. Its design takes cues from rock formations.
Find out more about Gilder Center ›
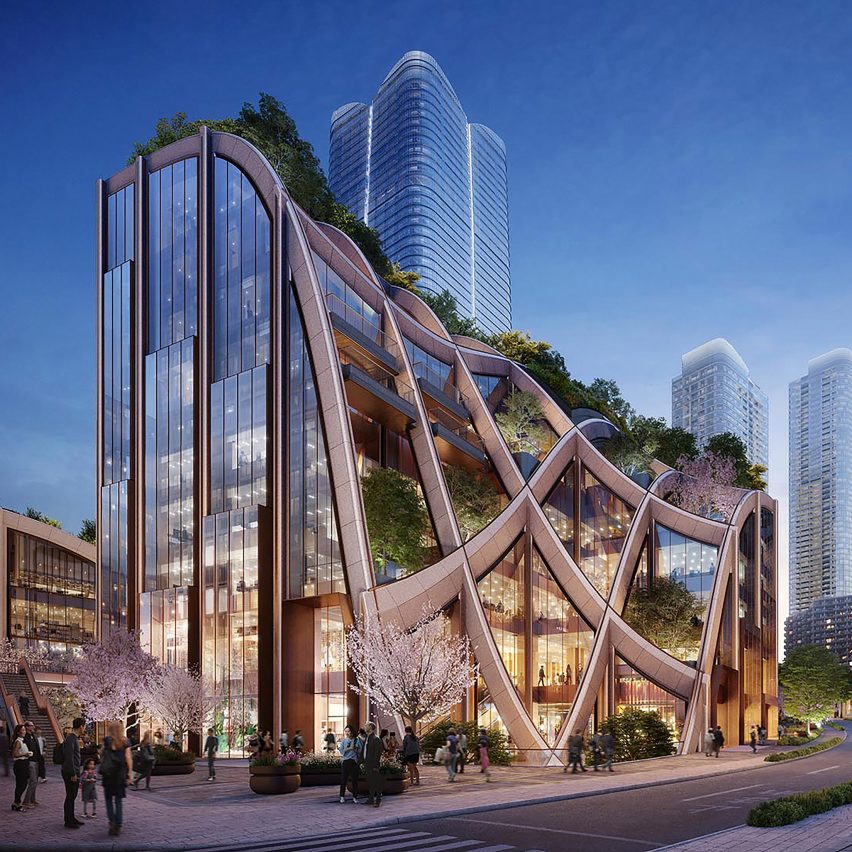
Toranomon-Azabudai, Japan, by Heatherwick Studio
Heatherwick Studio will complete its first project in Japan in 2023 – a giant plant-filled pergola that sits alongside the country's tallest skyscraper by Pelli Clarke & Partners.
It forms part of the Toranomon-Azabudai district in central Tokyo, for which the studio has also masterplanned the public realm and numerous low-rise pavilions.
Studio founder Thomas Heatherwick said its contribution is an attempt to "provide a more human-centred alternative" to typical city developments that "can be harsh and sterile".
Find out more about Toranomon-Azabudai ›
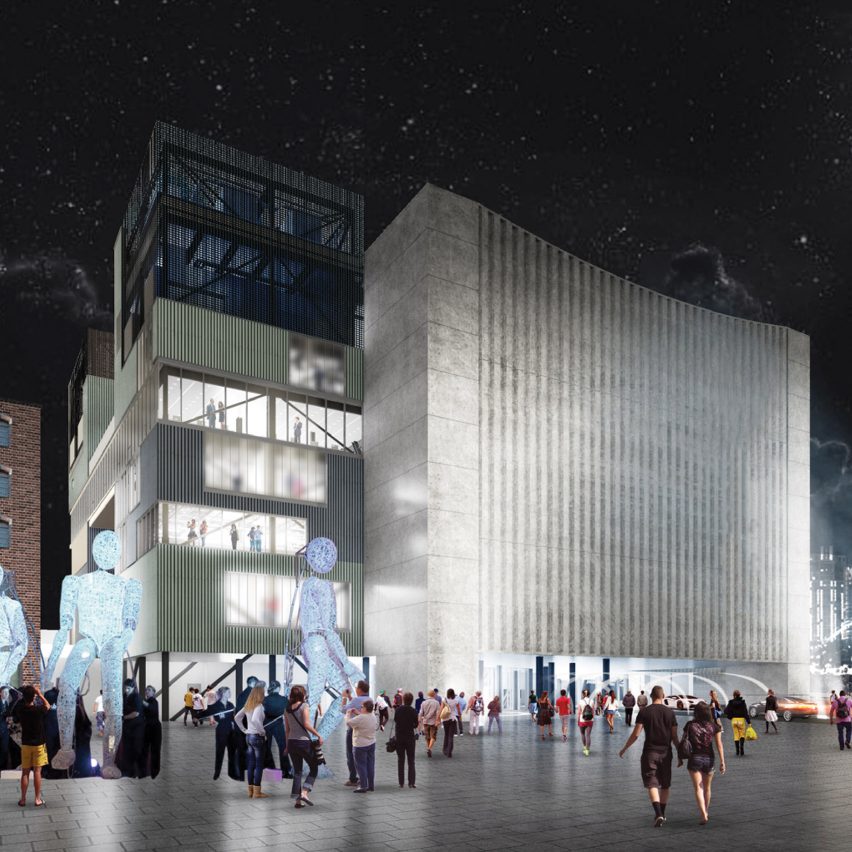
Factory International, UK, by OMA
Another arrival in 2023 will be Factory International, a vast theatre and arts venue in Manchester designed by OMA, scheduled to welcome its first visitors in June.
Led by partner Ellen van Loon, the project is the studio's first major public building in the UK. It will host multiple performances simultaneously, with a capacity of over 5,000 people.
Find out more about Factory International ›
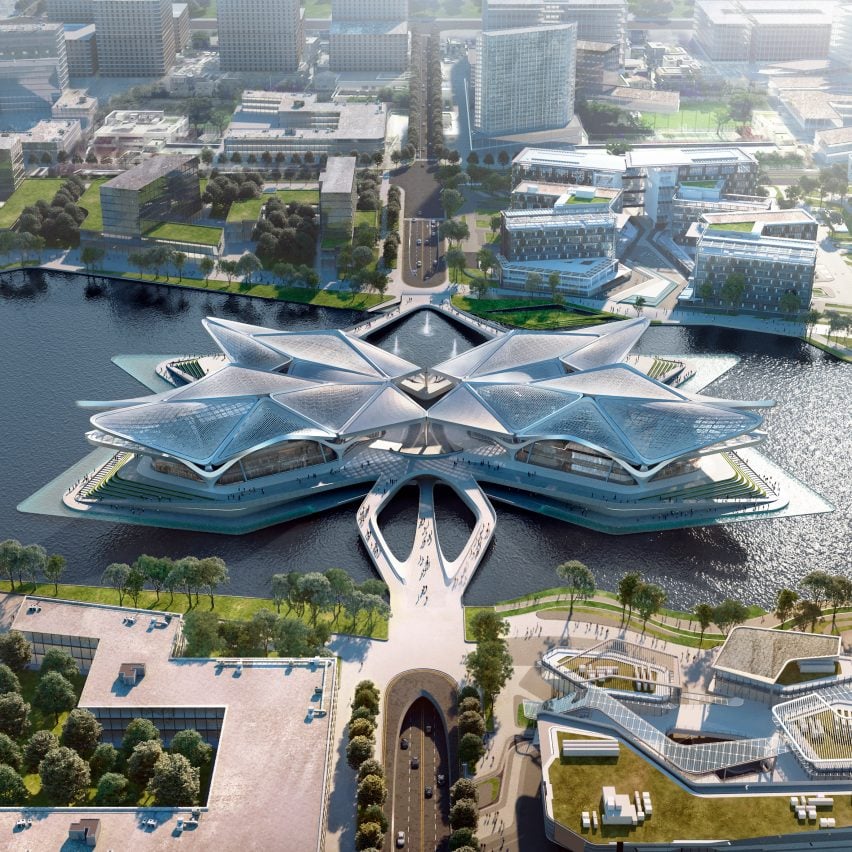
Zhuhai Jinwan Civic Art Centre, China, by Zaha Hadid Architects
The Zhuhai Jinwan Civic Art Centre by Zaha Hadid Architects will finish construction this year above an artificial lake in Zhuhai, southern China.
Its position on the water is not all that will make it unique. It will also feature a dramatic roofscape modelled on the patterns of migratory birds and used to shelter its four wings, which contain an art museum, a theatre, a science centre and a flexible hall.
Find out more about Zhuhai Jinwan Civic Art Centre ›
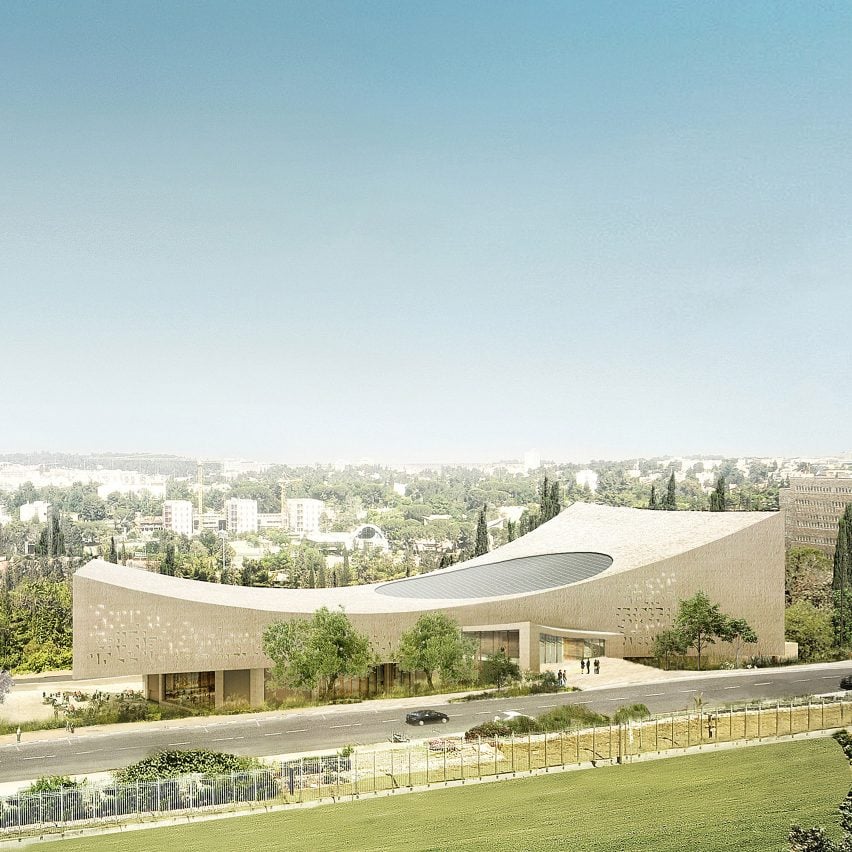
National Library of Israel, Israel, by Herzog & de Meuron
Another project in Jerusalem that is due to finish this year is the National Library of Israel, which Herzog & de Meuron is completing with local studio Mann Shinar Architects & Planners.
It will be distinguished by a grand, sweeping form clad in stone and punctured by a circular atrium, around which curving bookcases and study spaces will be organised.
Find out more about National Library of Israel ›
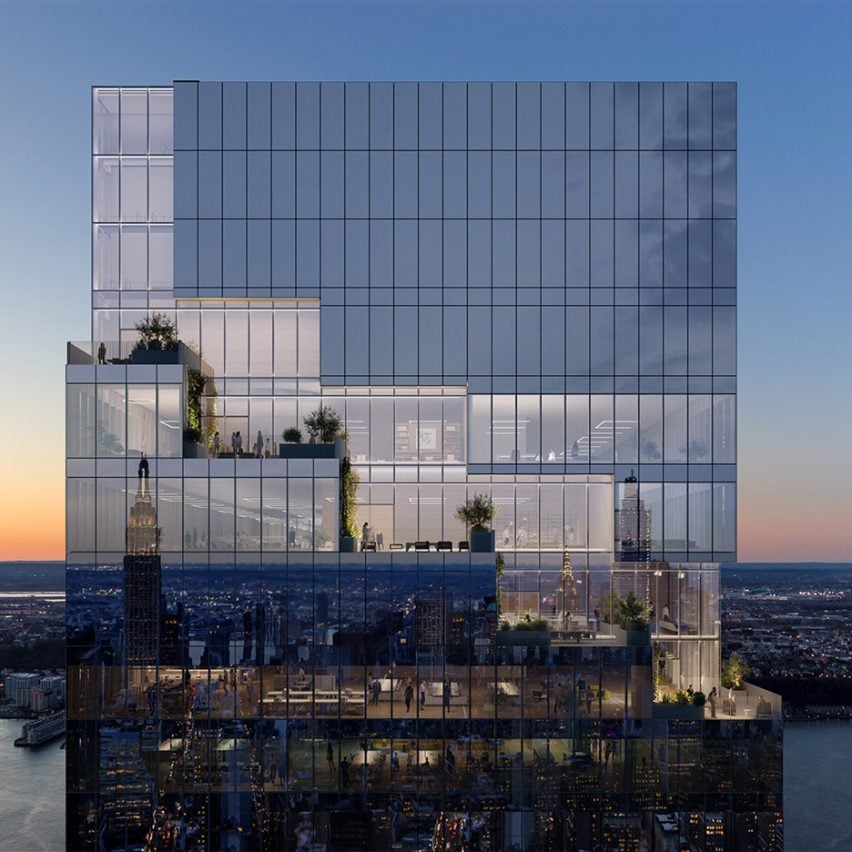
After much anticipation, the supertall skyscraper The Spiral by BIG will finally open in New York, becoming the 65-storey headquarters of the coronavirus vaccine maker Pfizer.
First revealed in 2015, the project is named after the ribbon of plant-filled terraces that will spiral from its base all the way to its peak and provide each floor with outdoor space.
After topping out in 2021, it became the 13th tallest building in the city.
Find out more about The Spiral ›
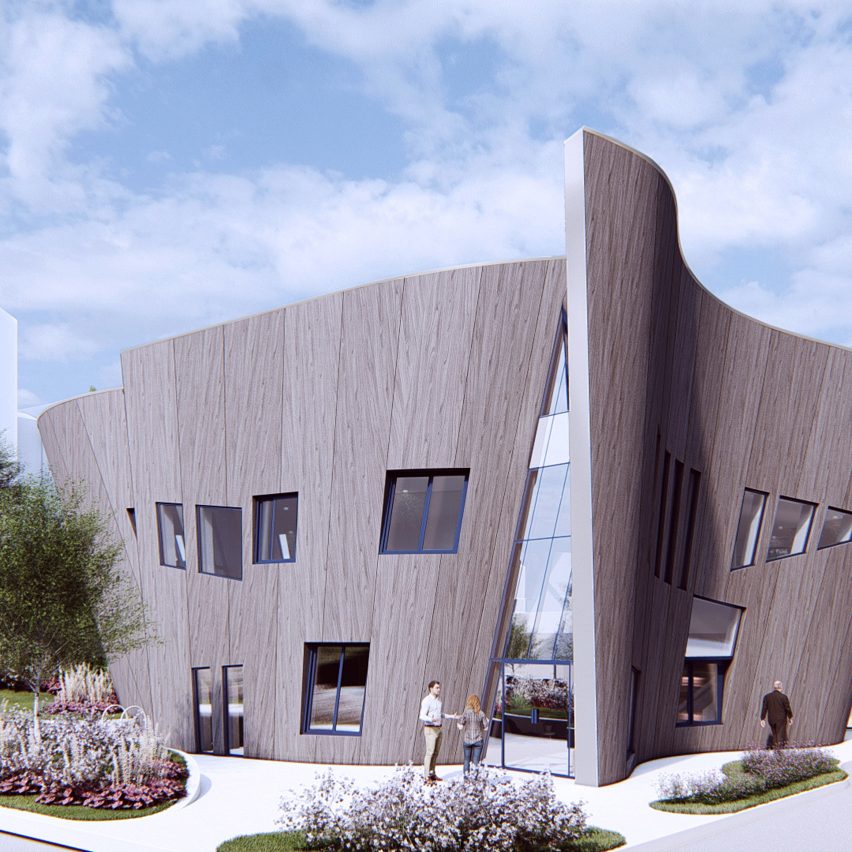
Maggie's Centre, UK, by Studio Libeskind
The smallest and final project on the list is the upcoming Maggie's Centre in London, which is being designed by Daniel Libeskind's firm, Studio Libeskind.
Situated by the Royal Free Hospital in Hampstead, it will have an undulating exterior covered in timber panels that deliberately juxtapose the more clinical architecture that surrounds it.
Find out more about Maggie's Centre ›