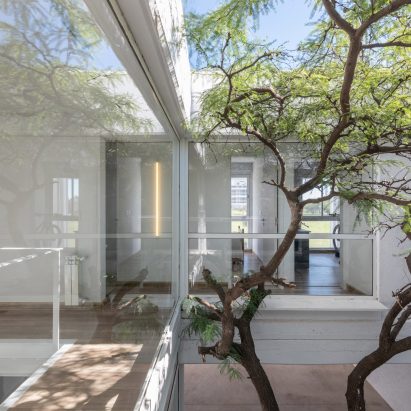
Baldio Arquitectura designs Córdoba row house around existing carob tree
Baldio Arquitectura has completed a small apartment with light wells and a central tree as part of a residential complex in Córdoba. More

Baldio Arquitectura has completed a small apartment with light wells and a central tree as part of a residential complex in Córdoba. More
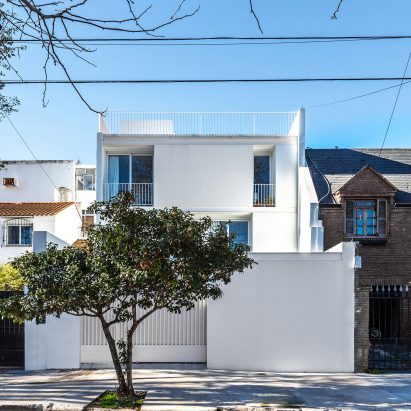
Argentinian architectural office Colle-Croce has designed this white home on a compact lot in Buenos Aires to make the most of the available outdoor space. More
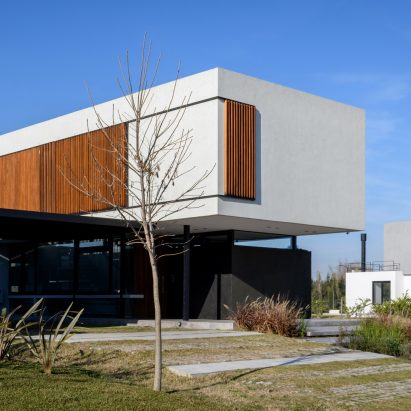
Barrionuevo Villanueva Arquitectos has designed a house outside of Buenos Aires with a cantilevered upper floor that projects towards the nearby Lujan River. More
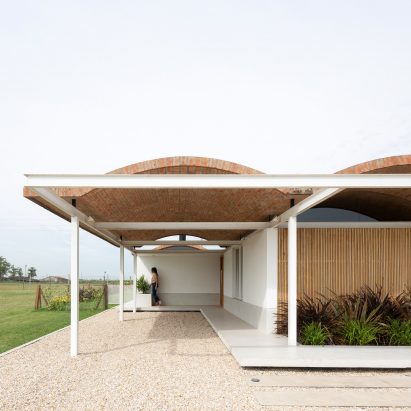
Argentine architect Fabrizio Pugliese has incorporated both handcrafted and industrial elements while creating a family's holiday home just outside of Buenos Aires. More
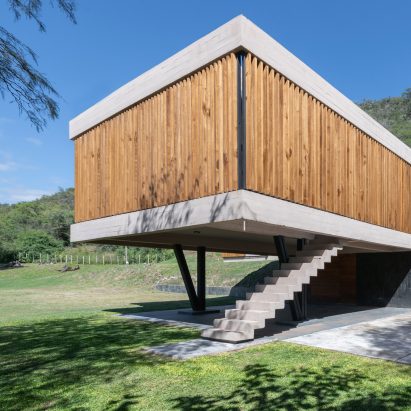
Argentinian architects Nicolás Barrionuevo and Juan Villanueva have completed an isolated home in Luyaba that is wrapped by a terrace with operable wooden screens. More
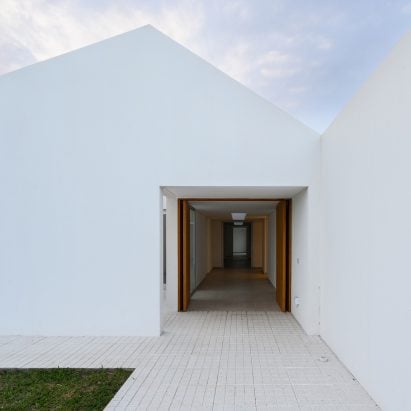
Smooth floors and wide thresholds are among the accessible design elements in a house designed by Argentine firm S_estudio for a family with a disabled son. More
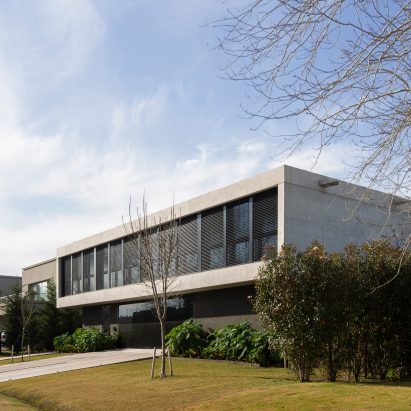
Local architect Mariano Fiorentini has completed an Argentinian house next to a golf course that was designed to look like a "huge block of concrete". More
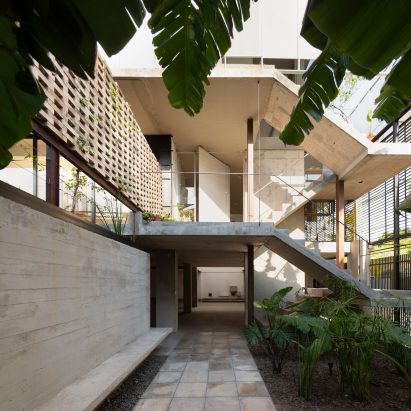
Brick screens and patterned metal shutters wrap the outside of this block of row houses in Buenos Aires that was developed by local architects Estudio Mola. More
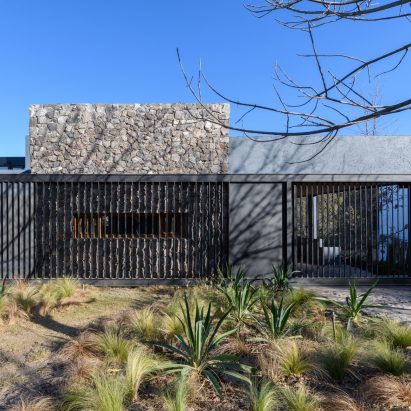
Argentinian office Set Ideas has added a glass-and-steel extension to a house in the mountains of Córdoba, using a modular structure to enlarge the resident's living spaces. More
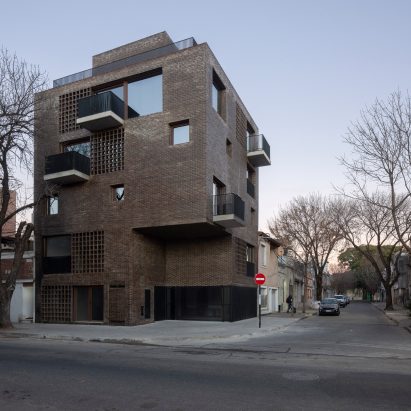
No two apartments are alike in a brick-clad apartment building in the central Argentine city of Rosario, designed by architecture firm BBOA. More
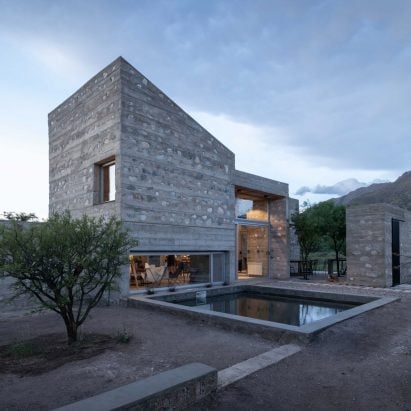
Argentinian architects Nanzer + Vitas modelled this home in the mountains of Córdoba province on a medieval village, clustering together distinct stone volumes with varying heights and roof profiles. More
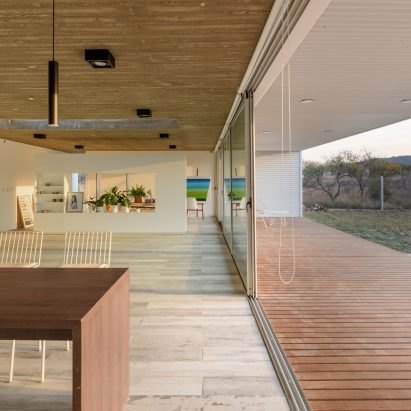
Concrete, sheet metal and large stretches of glass form the exterior of a home in the province of Córdoba by Argentine firm STC Arquitectos. More
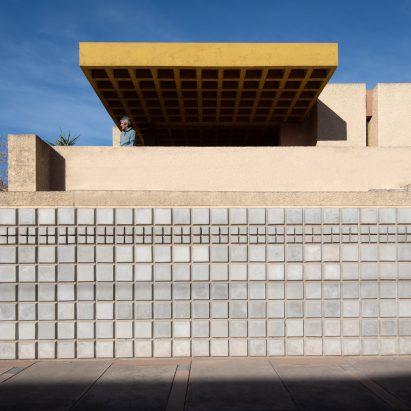
Argentine architect Edgardo Marveggio has designed an asymmetrical home in Córdoba for his ex-wife that features a waffle-slab roof and walls covered in thick plaster. More
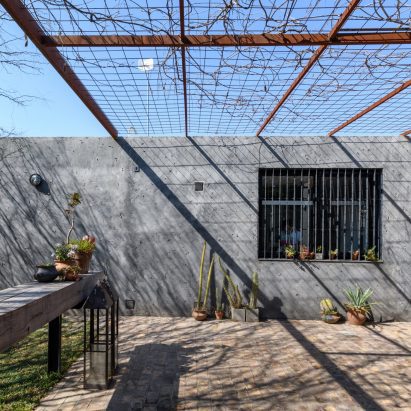
Roberto Benito Arquitecto has completed a low-slung house in central Argentina with concrete walls designed to look like geological strata. More
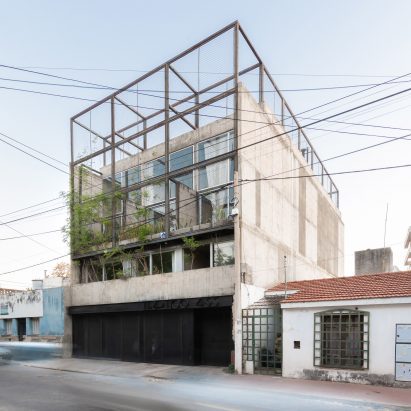
Architects Mariela Marchisio, Cristián Nanzer and Germán Margherit have completed a concrete building in central Argentina that contains a trio of tall, skinny residences designed for both living and working. More
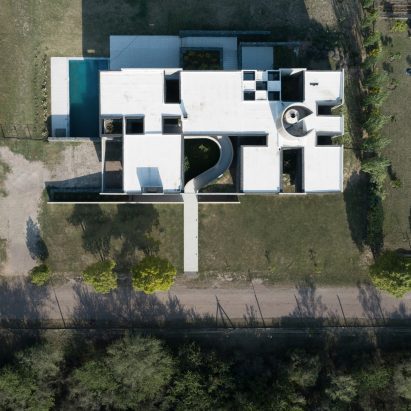
Argentinian practice Patio Estudio has completed a concrete and stone home in the city of Córdoba that features living spaces arranged around a checkerboard of 11 planted patios. More
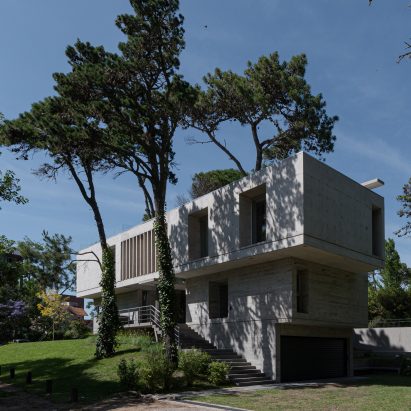
Architecture office Estudio Galera has formed the Casa Jacaranda holiday home on the coast of Argentina by stacking and rotating concrete boxes that step out on every floor. More
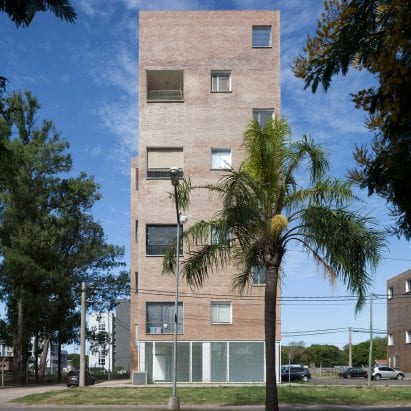
Architecture firm BBOA has completed a government-backed housing scheme in Argentina featuring irregular residential blocks clad with pale pink bricks. More
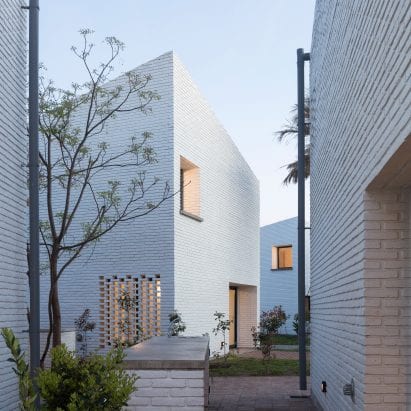
White brick walls and angled roofs feature in a housing project in Rosario that was designed by Argentine firm BBOA to create a collection of similar homes but avoid monotony. More
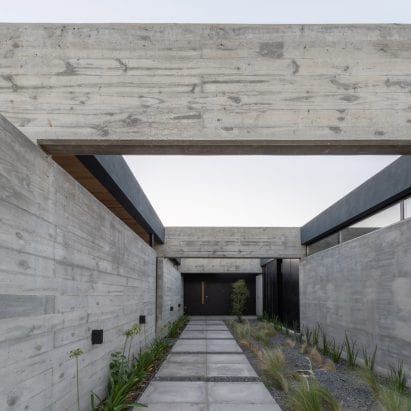
Argentinian firm PSV Arquitectura developed this grand concrete slab house in Córdoba in longitudinal strips so that all of its spaces would face north. More