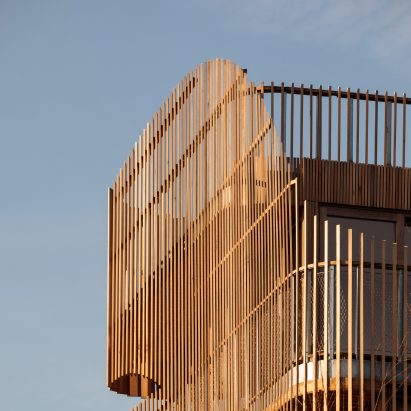
GG-loop wraps Freebooter apartments with cedar louvres
Dutch architecture studio GG-loop has built a pair of prefabricated apartments in Amsterdam with timber louvres positioned to regulate the levels of light entering the building. More

Dutch architecture studio GG-loop has built a pair of prefabricated apartments in Amsterdam with timber louvres positioned to regulate the levels of light entering the building. More
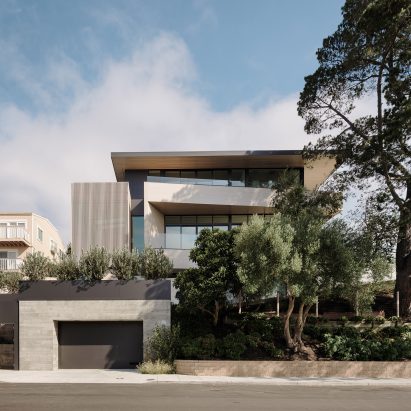
This multi-level dwelling by Californian firm John Maniscalco Architecture rises high above a San Francisco street, enabling the homeowners to enjoy ample natural light and expansive views. More
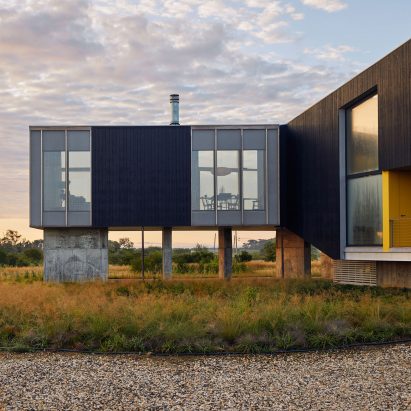
American studio Ryall Sheridan Architects has elevated this cedar-clad holiday home on New York's Long Island to allow floodwaters to pass underneath. More
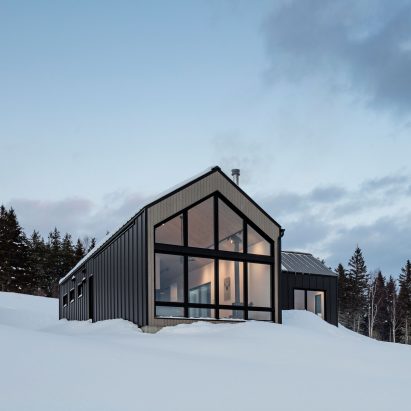
Montreal architecture firm Atelier Boom-Town has covered this holiday home overlooking the estuary of Quebec's Saint Lawrence River in cedar planks that will gradually silver in contact with the sea air. More
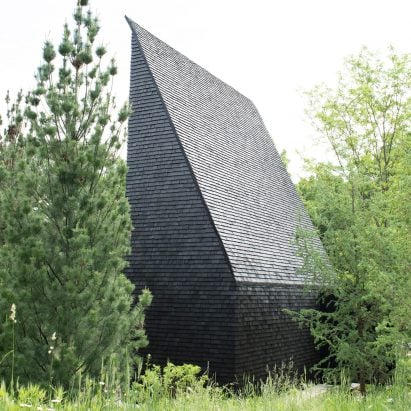
American architecture studio Thomas Phifer and Partners included a pointy chapel among the tiny black buildings that form this residence in a clearing in Upstate New York. More
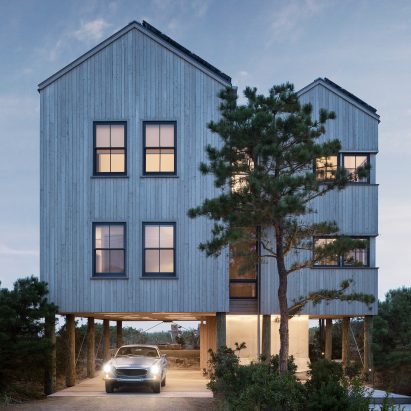
US firm Caleb Johnson Studio has raised this cedar-clad coastal dwelling in Maine on wooden stilts so that the "landscape is allowed to flow under the house". More
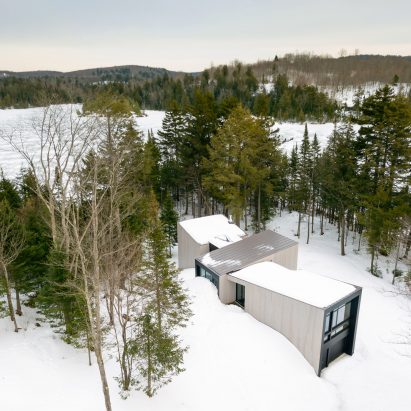
Three volumes clad in pale cedar form this holiday home for skiing in Quebec's Laurentian Mountains, which Montreal-based studio YH2 has arranged to make the most of views to its forested surrounds. More
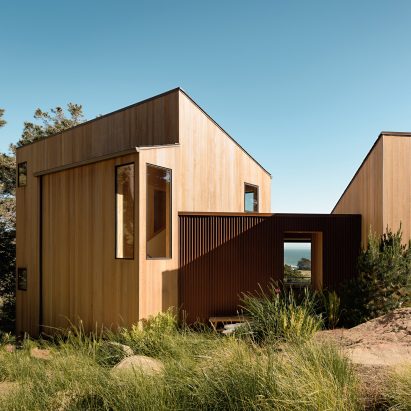
San Francisco firm Malcolm Davis Architecture has divided this holiday home at the Sea Ranch community in California into two cedar-clad volumes, which face out in different directions to overlook the rugged coastline. More
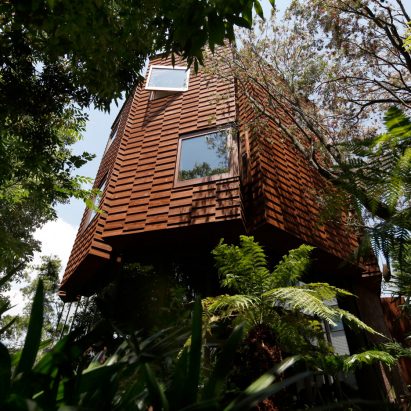
Atelier Tsuyoshi Tane Architects has designed a house in Tokyo with a glazed ground floor to connect it to the surrounding tropical garden. More
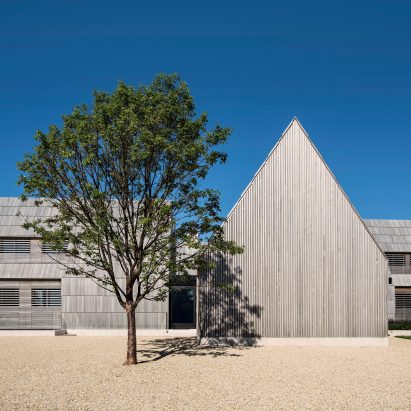
American firm Bates Masi Architects took cues from vernacular architecture for this Hamptons home, which consists of sharply gabled forms wrapped in oversized shingles. More
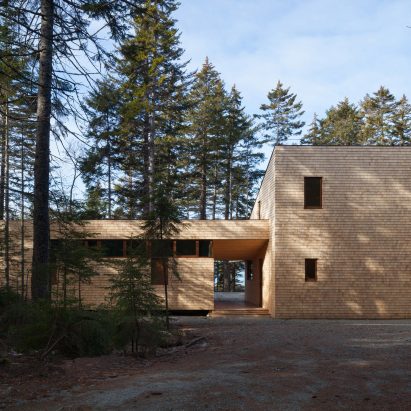
Cedar-clad volumes connected by a breezeway form this residence in Maine by American studio Matthew Baird Architects, which was designed to respect its forested surroundings. More
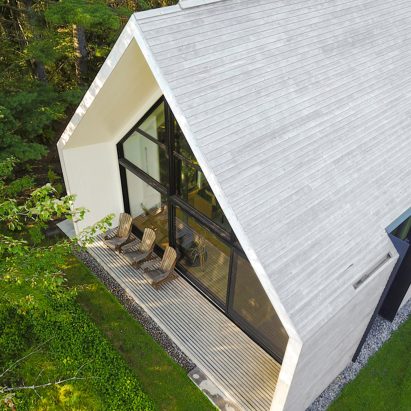
Canadian firm YH2 has completed a contemporary cabin beside a lake in Quebec, with pale cedar cladding running up the exterior walls and over its gabled roof. More
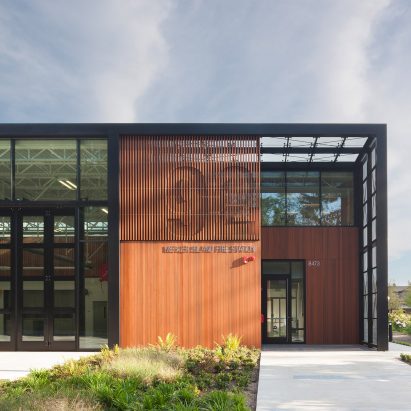
American firm The Miller Hull Partnership has completed a firehouse in the Pacific Northwest with large bi-fold glass doors that enable a quick exit for emergency trucks. More
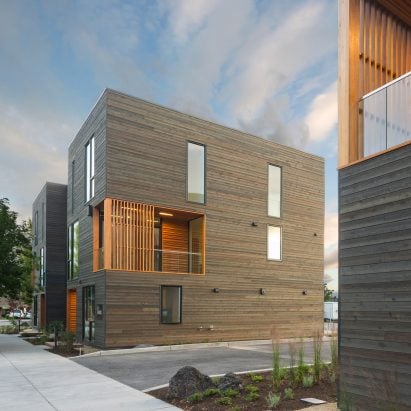
Weathered cedar and warm pine wrap these townhouses by Hacker Architects, which are geared towards residents who enjoy Oregon's wealth of outdoor pursuits. More
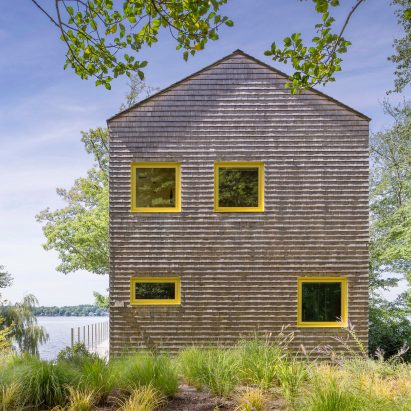
American architect Deborah Richards has designed a home for her extended family in Lakeville, Massachusetts, choosing wooden shingles to clad the exterior, and bright yellow accents for the windows and doors. More
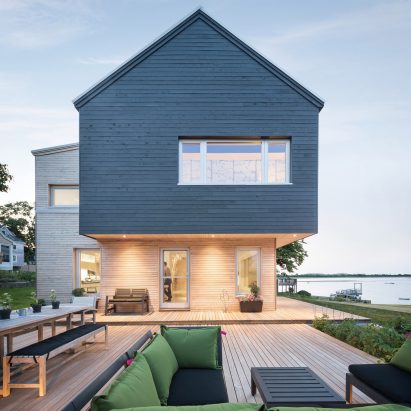
This family dwelling that American studio Go Logic designed for a dense waterfront neighbourhood features a green roof, two-toned cladding and a distinctive silhouette. More
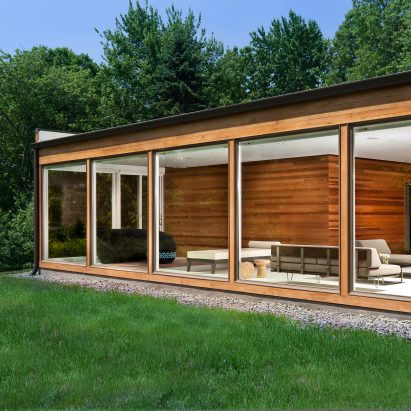
New Jersey architecture firm Jeff Jordan Architects has renovated a mid-century home in the Hudson Valley with a fully glazed wall, white flooring and cedar walls. More
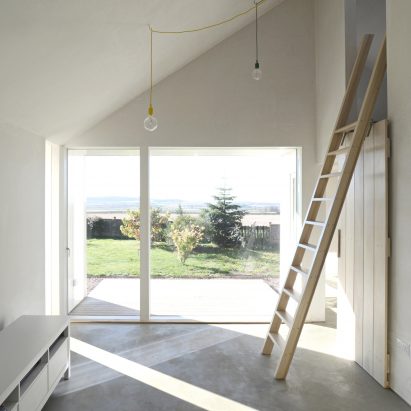
This modest extension to a cottage in the Scottish countryside was designed by architecture studio Sutherland & Co so the owners could invite their family to stay. More

This off-grid home by Kyu Sung Woo Architects features a minimal interior that opens out onto a forest clearing in the mountains. More
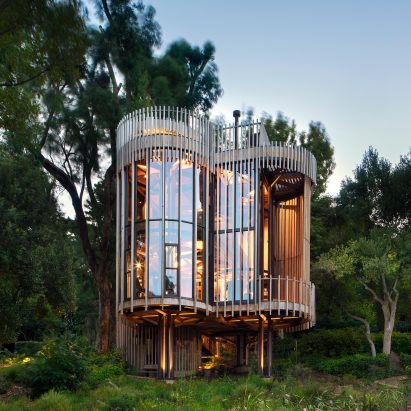
Four cylindrical towers are elevated on stilts to create this retreat in Cape Town, which was designed by local studio Malan Vorster to offer views among the trees. More