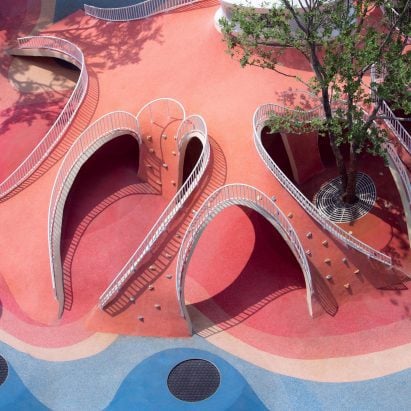
Red Dunes Playtopia features "cave-like" play spaces and undulating hills
Sloping red dunes and cavernous spaces feature in this playground, which local studio XISUI Design has created in a residential area in Guangzhou, China. More

Sloping red dunes and cavernous spaces feature in this playground, which local studio XISUI Design has created in a residential area in Guangzhou, China. More
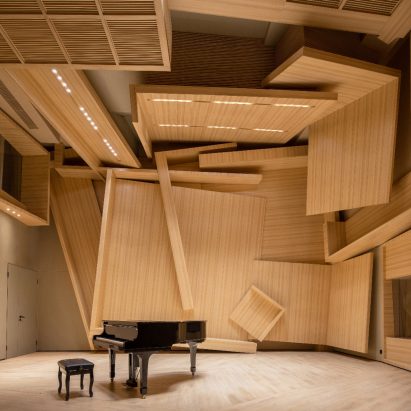
Chinese firm Domani Architectural Concepts has created a recording studio inside Guangzhou Opera House, featuring an interior covered with jumbled wooden panels that contribute to its acoustic performance. More
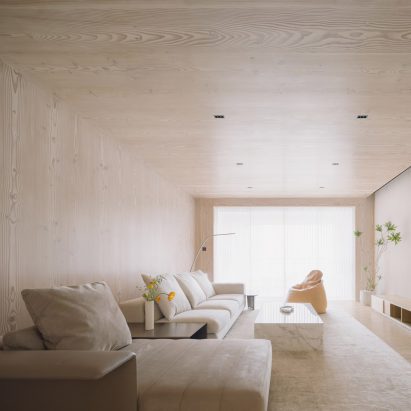
Lukstudio has overhauled a formerly gaudy apartment interior in Guangzhou, China, to feature a series of serene living spaces lined in Douglas fir. More
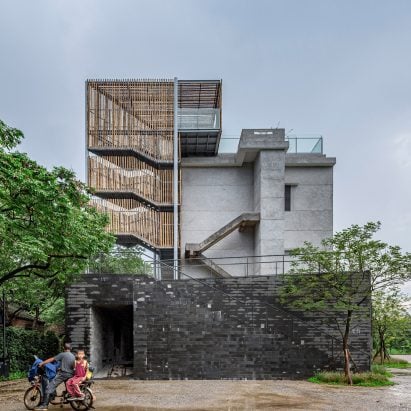
O-office Architects has converted several buildings on a tea plantation near Guangzhou, China, into a cultural centre featuring a rooftop garden wrapped in bamboo screens. More
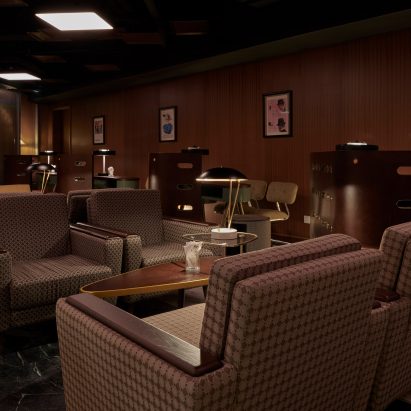
The TV show Mad Men informed the retro feel of this bar in Guangzhou, China, which designer Vinki Li has finished with wood-panelled walls, marble floors and plush mid-century furniture. More
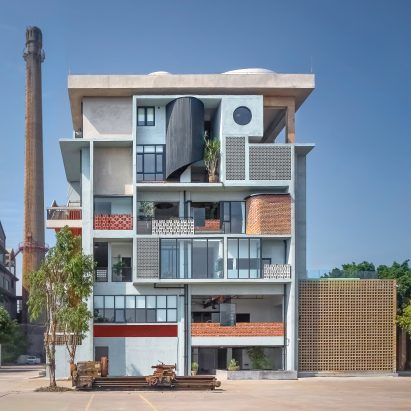
The Borderless Community of Zi Ni Twelve Portals is a housing project in Guangzhou, China, designed by Fei Architects to show off its occupants. More
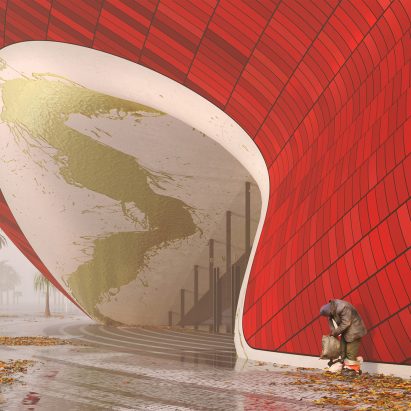
In this week's comments update, readers are debating visuals of the Guangzhou Show Theatre in China and sharing their thoughts on other top stories. More
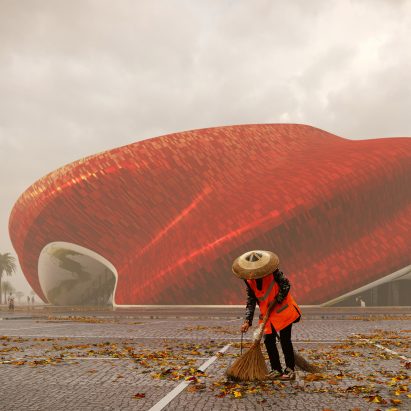
Steven Chilton Architects has revealed visuals of its Guangzhou Show Theatre, which is currently under construction in China. More
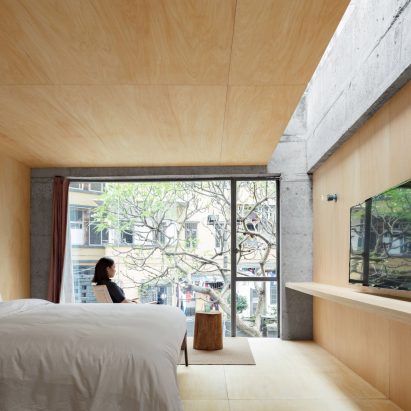
Plywood panels and fabric curtains have been used by by Kooo Architects to transform an existing concrete structure into a guesthouse in Guangzhou, China. More
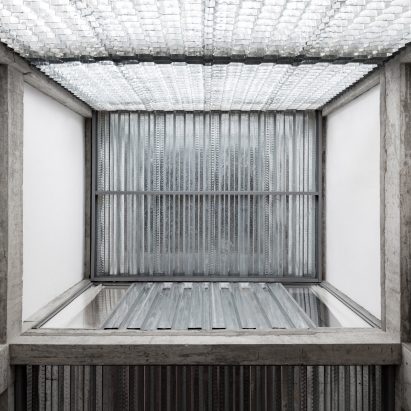
Kooo Architects has converted a seven-storey building in the centre of Guangzhou, China into a guesthouse with lantern-like frosted glass walls. More
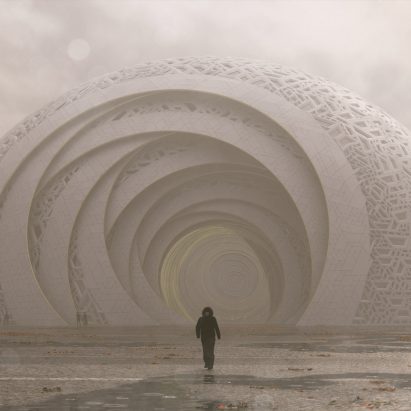
Steven Chilton Architects has designed a domed theatre in Guangzhou, China, that will resemble an intricately carved ivory puzzle ball. More
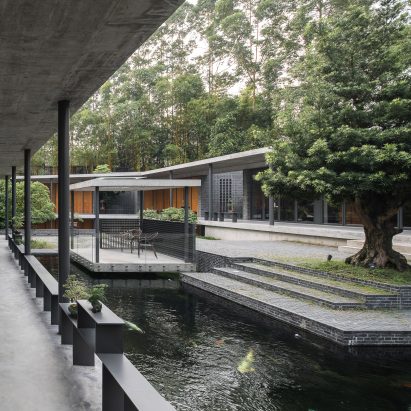
This contemporary reinterpretation of a vernacular courtyard house in the Chinese city of Guangzhou features a sequence of living areas and bedrooms arranged around a central pond. More
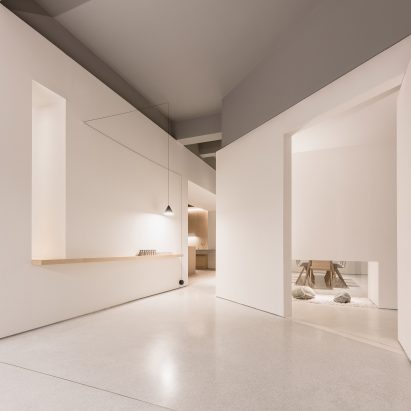
White boxes contain different spaces for socialising and working inside this multifunctional building in China, which was recently fitted out by Lukstudio. More

Zaha Hadid Architects has begun work on a multipurpose complex in Guangzhou, which is modelled on the looping infinity symbol used in mathematics. More
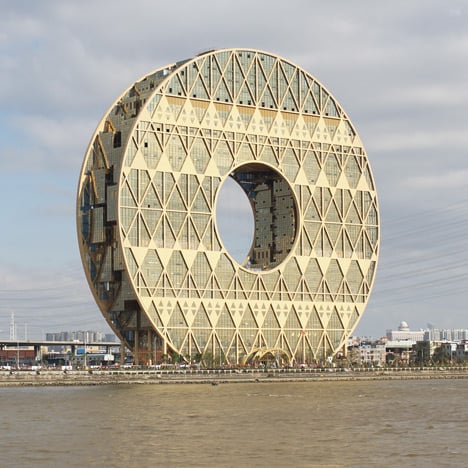
News: a skyscraper shaped like a giant doughnut has been completed by Italian architect Joseph di Pasquale in Guangzhou, China (+ slideshow). More