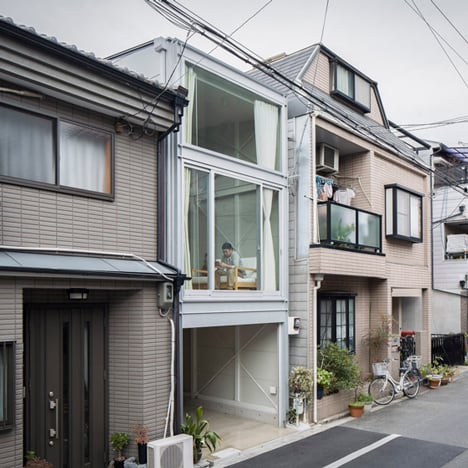
Kakko House by Yoshihiro Yamamoto is a 3.4-metre-wide home in Japan
Japanese architect Yoshihiro Yamamoto has sandwiched a house with a width of just 3.4 metres between a pair of existing properties in Osaka (+ slideshow). More

Japanese architect Yoshihiro Yamamoto has sandwiched a house with a width of just 3.4 metres between a pair of existing properties in Osaka (+ slideshow). More
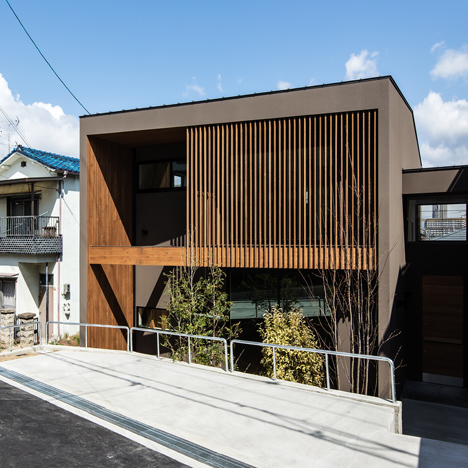
The ground floor of this Osaka home by Japanese architect Masatoshi Hatamoto is sunken below street level to create more privacy for its residents (+ slideshow). More
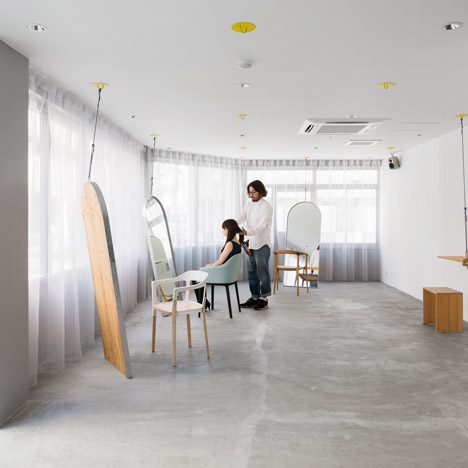
This small hair salon in Osaka features a series of ceiling hooks that allow the owner to rearrange the mirrors and shelves that help define the space (+ slideshow). More
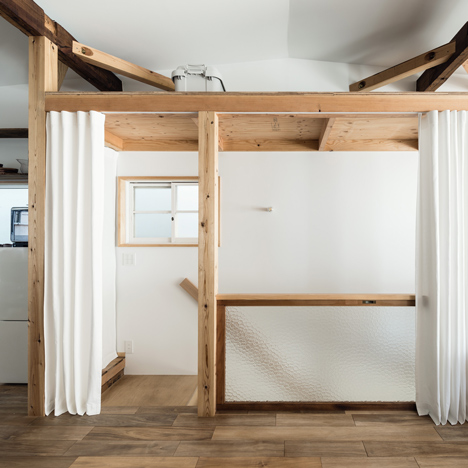
Japanese architect Kazuteru Matumura has gutted the interior of an old townhouse in Osaka, creating a minimal two-storey home that can be partitioned with curtains (+ slideshow). More
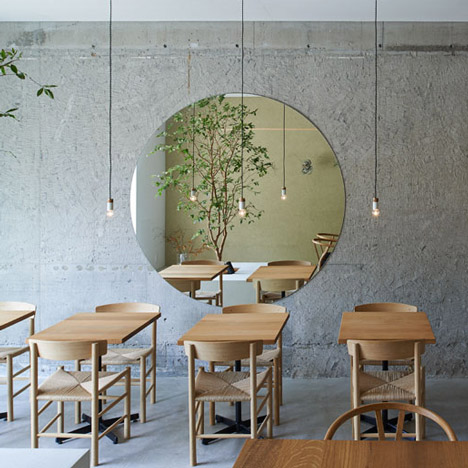
A large circular mirror reflects a tree planted in the centre of this Osaka cafe by Japanese studio Ninkipen! (+ slideshow). More
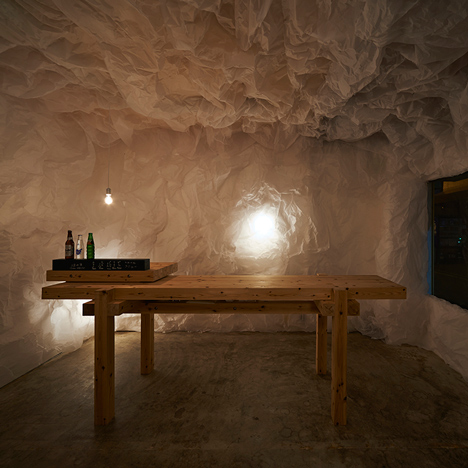
Swaths of crumpled tracing paper cocooned the interior of this pop-up bar in a Japanese gallery to transform the space into a cozy cave (+ slideshow). More
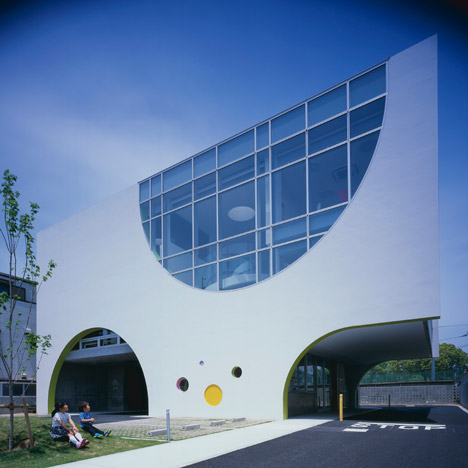
Large semicircles puncture the facade of this English language school in Japan by architect Naoko Horibe, framing a drive-through area for cars and vista of the park beyond (+ slideshow). More

Plants are interspersed amongst the raw industrial spaces of this lifestyle store in Osaka by Japanese firm Suppose Design Office, which combines shopping, dining and gardening (+ slideshow). More
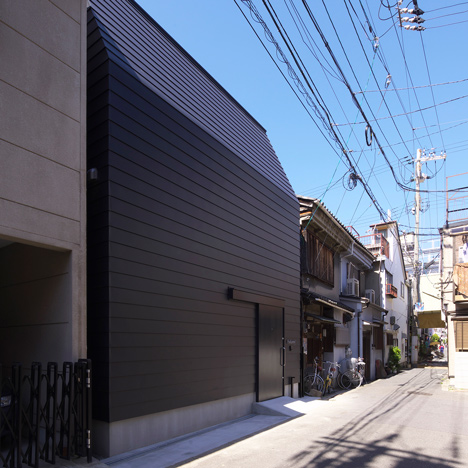
This house in Osaka by Japanese studio Coo Planning hides a warm plywood interior behind an austere black facade (+ slideshow). More
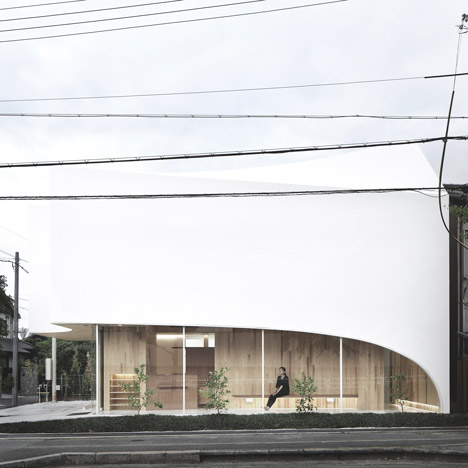
A complex arrangement of overlapping wooden joists gives a twisted roof to this dental surgery in Osaka Prefecture by Japanese studio Kohki Hiranuma Architect & Associates (+ slideshow). More
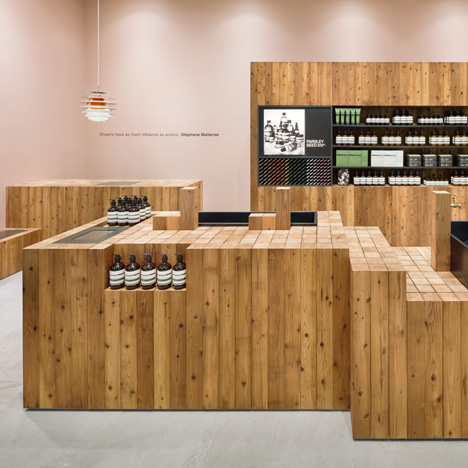
Japanese design and architecture firm Torafu Architects has collaborated with Australian skincare brand Aesop to design the interior of its Osaka shop, with cedarwood blocks used to create multiple display areas at varying heights (+ slideshow). More
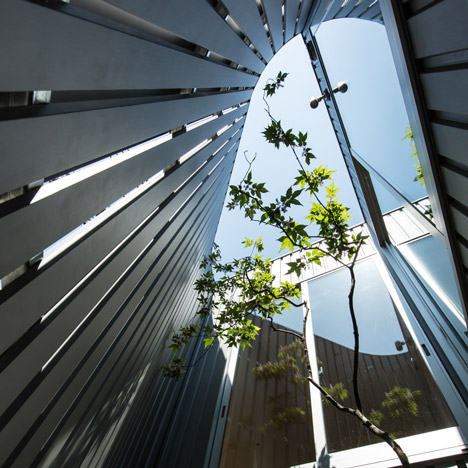
Two light-filled courtyards and a private parking space are concealed behind the metal-clad facade of this small house in Osaka, Japan, by local firm Arbol Design (+ slideshow). More
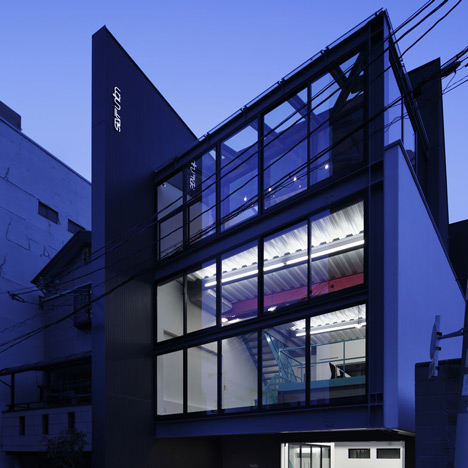
This office and workshop for a theatre designer in Osaka was designed by Japanese studio Mattch to look like a glazed box hovering between two solid curtains (+ slideshow). More
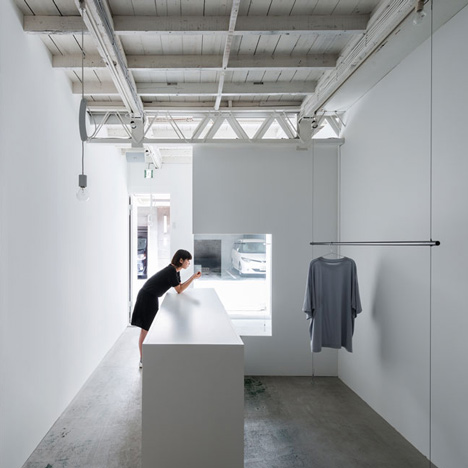
Designer Reiichi Ikeda inserted boxy partitions that follow the pattern of existing ceiling trusses into this clothing boutique in Osaka, Japan (+ slideshow). More
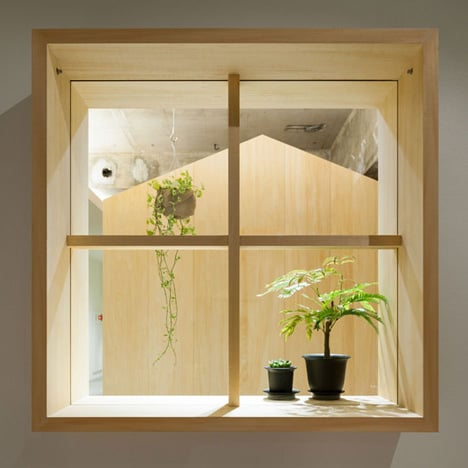
Japanese architect Tsubasa Iwahashi has added hanging plants and a shed-like meeting room to an office in Osaka, which workers can take a peek at through boxy windows (+ slideshow). More
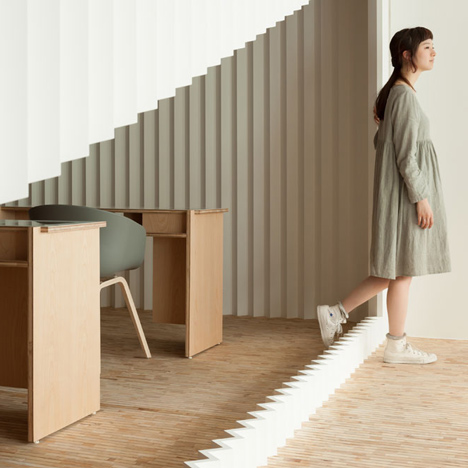
A crimped wooden screen with a triangular hole through its centre divides the spaces of this beauty salon in Osaka by Japanese designer Yusuke Seki (+ slideshow). More
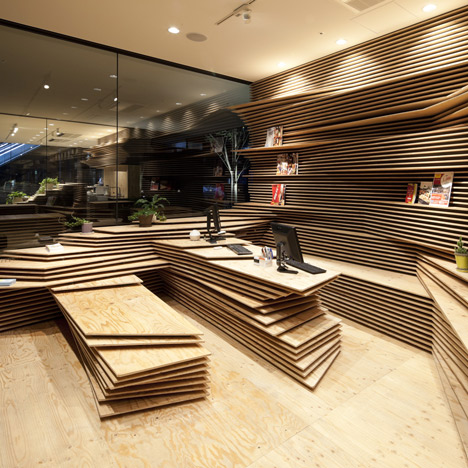
Japanese architect Kengo Kuma has layered wooden boards to create striations inside this workspace and cafe for an online restaurant guide based in Osaka (+ slideshow). More
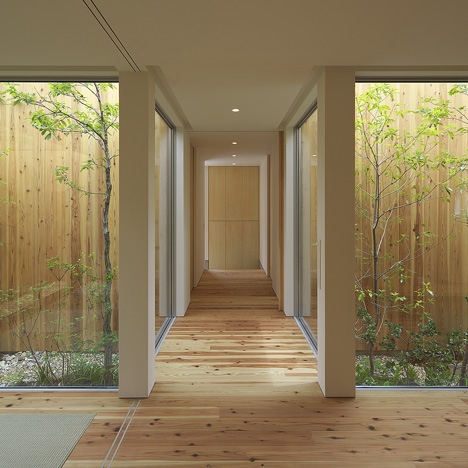
A garden snakes between the cedar-clad walls of this house in Osaka by Japanese architects Arbol Design (+ slideshow). More
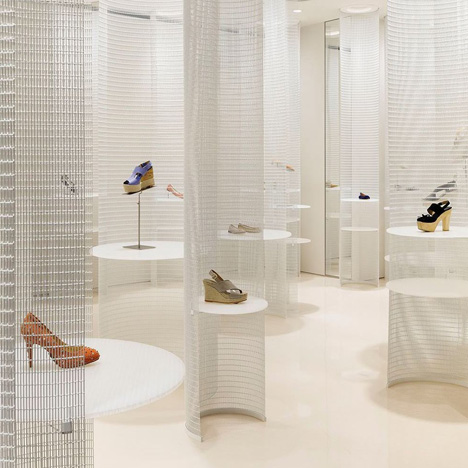
Shoes are displayed in metal mesh columns at this footwear store in Osaka, Japan (+ slideshow). More
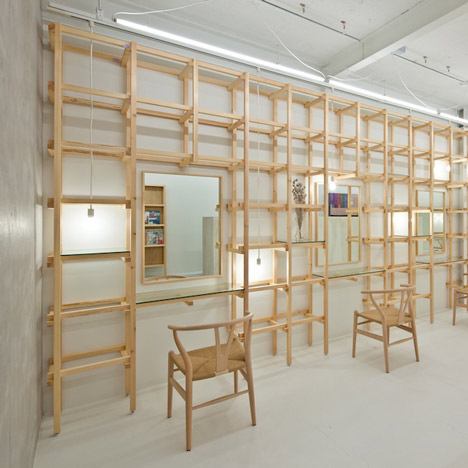
A timber lattice supports shelves, worktops, lighting and mirrors down one side of this beauty salon in Osaka by Japanese designer Yasunari Tsukada (+ slideshow). More