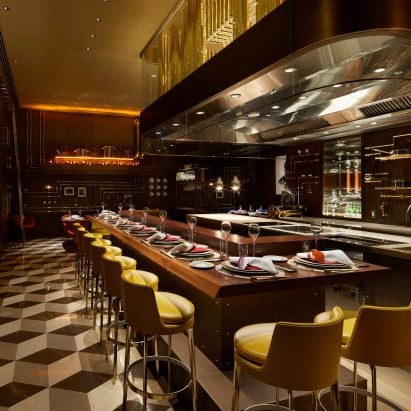
Sugalabo V is Louis Vuitton's first restaurant
Louis Vuitton has opened a restaurant and cafe inside its new store in Osaka, Japan, with interiors fashioned by the brand's in-house design team. More

Louis Vuitton has opened a restaurant and cafe inside its new store in Osaka, Japan, with interiors fashioned by the brand's in-house design team. More
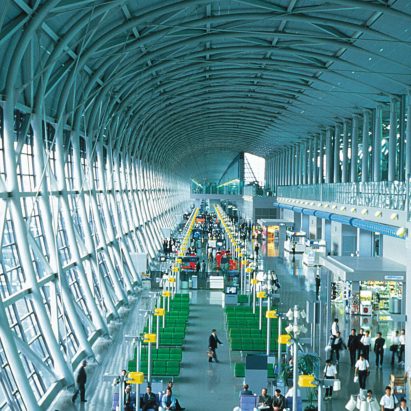
Next in our high-tech architecture series is Renzo Piano's Kansai International Airport, which was built on an artificial island in Osaka Bay. More

A multifunctional furniture unit made up of raised plywood floors and pegboard walls allows residents in this public-housing complex in Osaka to customise their apartments. More
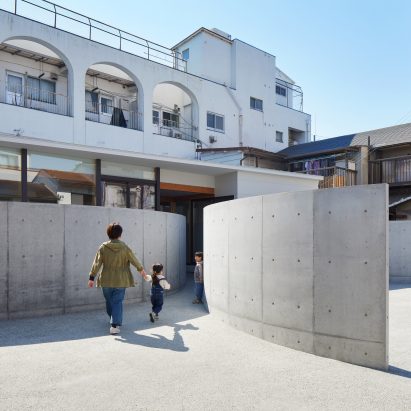
FujiwaraMuro Architects has built a house in Osaka, Japan, which is separated from the street by two curved concrete walls. More
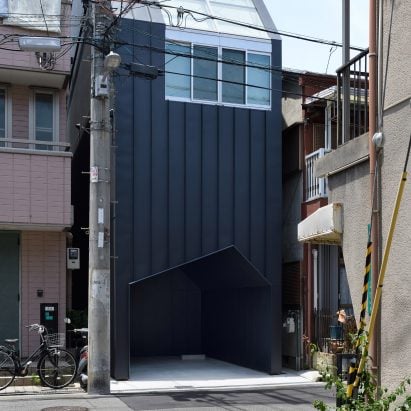
Japanese architects Geneto has hollowed out a geometric void in the base of a four-metre-wide house in Osaka that doubles as a garage and communal space. More
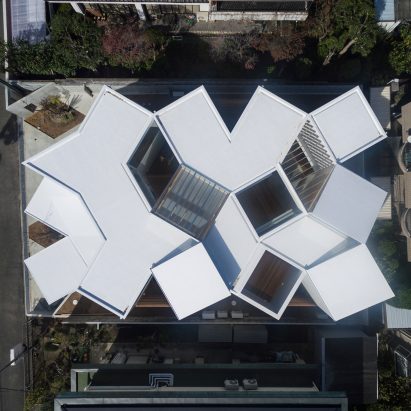
A geometric pattern of square-shaped rooms connected by rhombus-shaped circulation areas forms House in Hokusetsu, Osaka, by Japanese firm Tato Architects. More
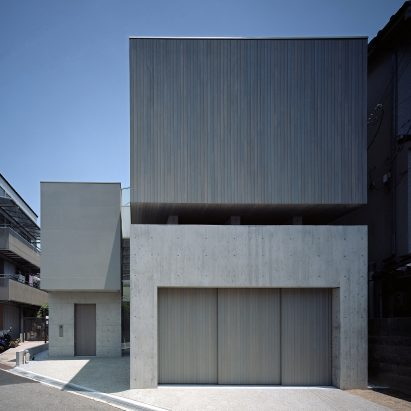
Japanese studio FujiwaraMuro Architects designed House in Toyonaka, Osaka, as a series of offset boxes with gaps between them that allow light and air to enter the house, while maintaining the occupants' privacy. More
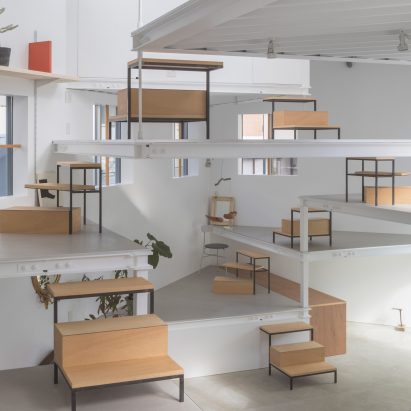
Japanese studio Tato Architects designed the interior of this house in Osaka as a single room containing angular platforms that perform multiple functions and are connected by a spiralling sequence of wooden steps. More
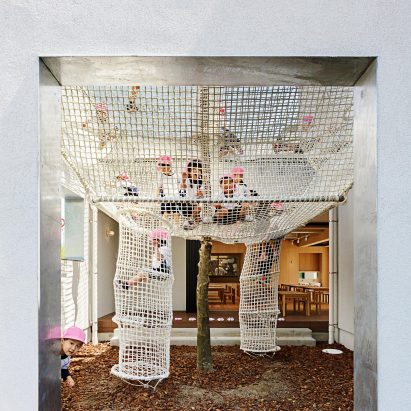
The balcony play-area of this Osaka kindergarten by Hibinosekkei and Youji no Shiro provides children with an obstacle course of ramps, benches, monkey bars, and climbing nets around a tree. More
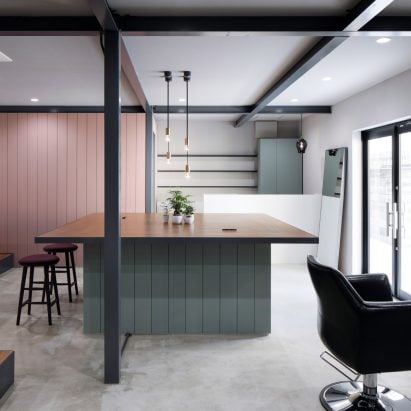
Soft hues and dark framework decorate this compact hair salon in Osaka by Japanese studio Hidenori Tsuboi Architects. More
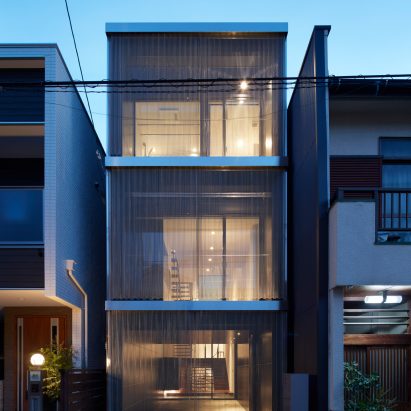
Metal curtains can be drawn across the windows of this three-and-a-half-metre-wide house in Osaka by FujiwaraMuro Architects, which features a split-level layout with multiple staircases. More
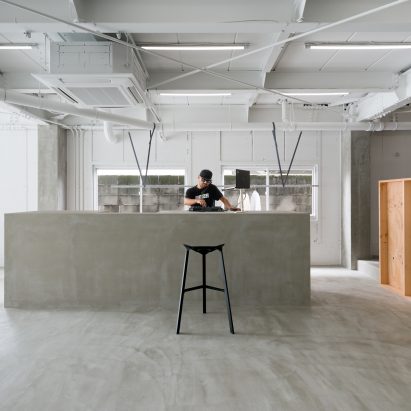
Japanese studio Sides Core has created a space inside a hair salon for the owner's books, art and music (+ slideshow). More
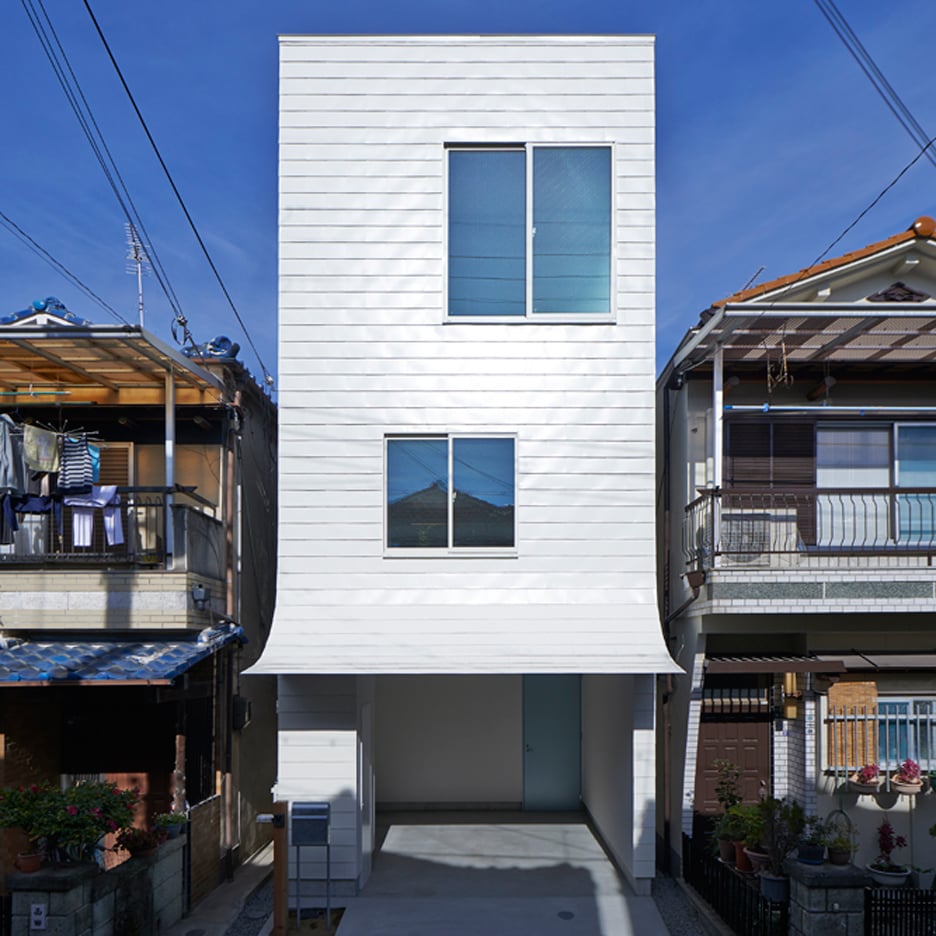
Japanese architect Ninkipen! has completed a house in Osaka Prefecture, featuring a metal surface that appears to be peeling up from the structure (+ slideshow). More
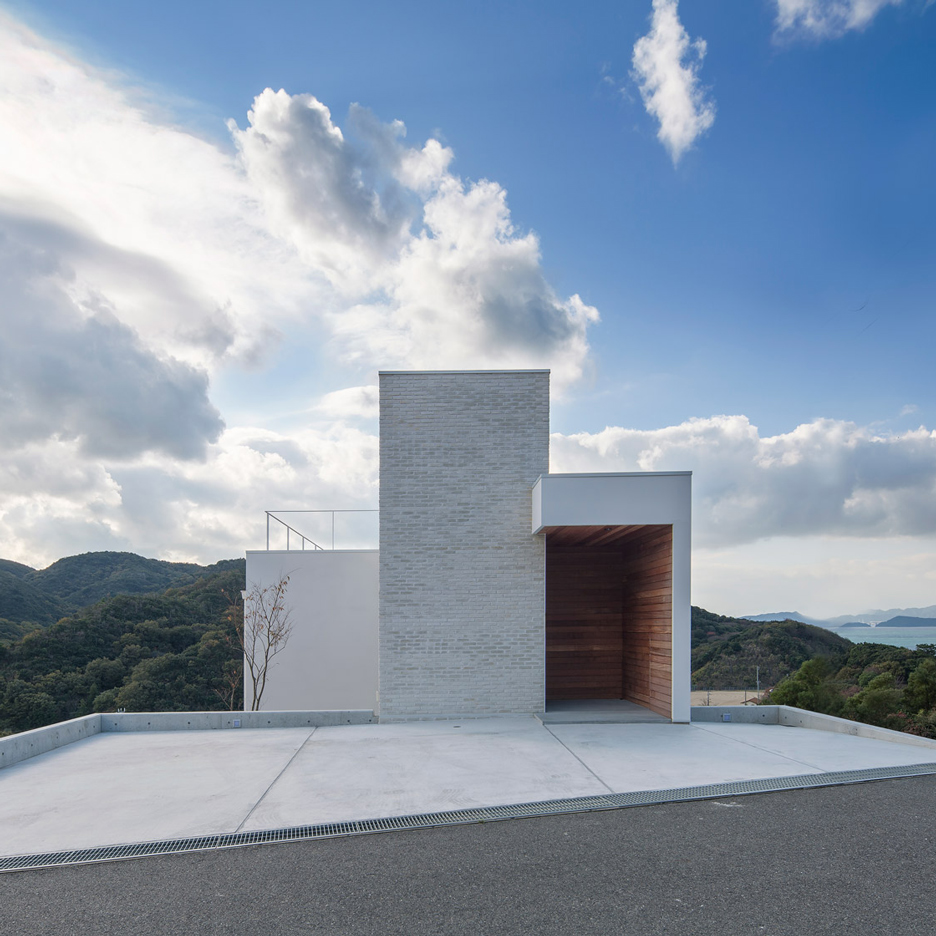
Osaka studio Process5 Design created this weekend retreat in western Japan to accommodate activities that are usually impossible in a city house (+ slideshow). More
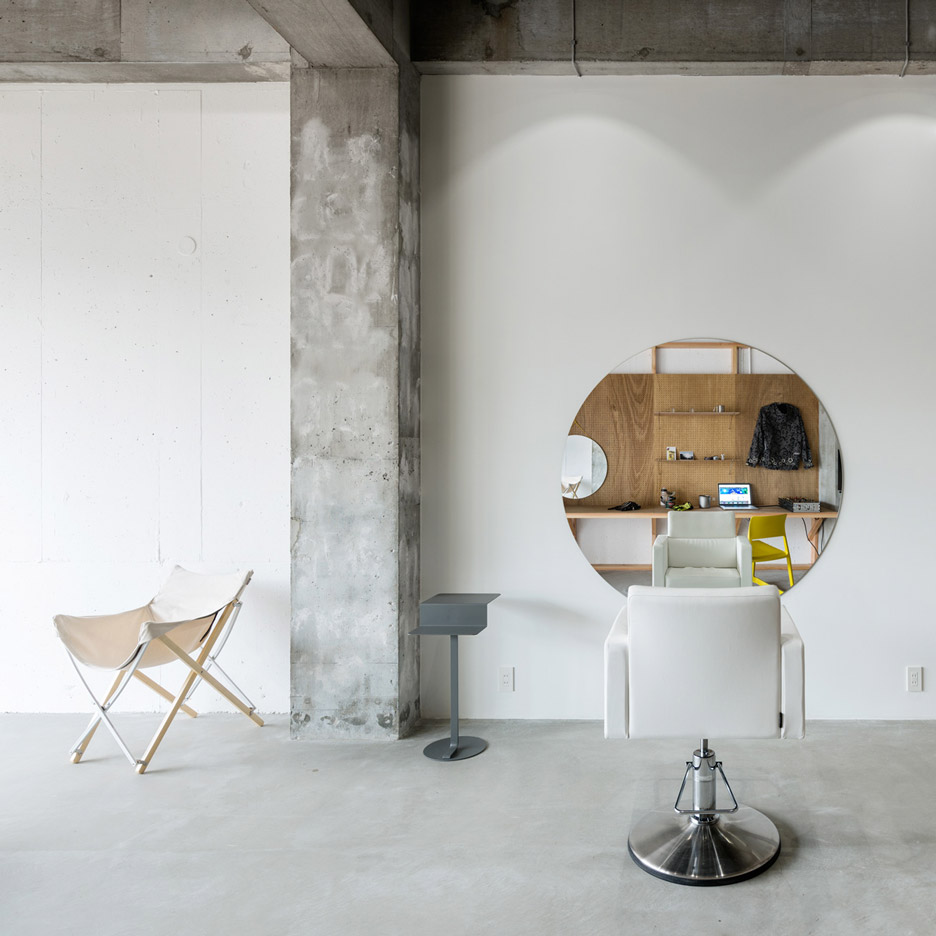
There is room for just one customer at a time in this minimally furnished Osaka hair salon, which Japanese studio Sides Core claims was inspired by the principles of mountain climbing (+ slideshow). More
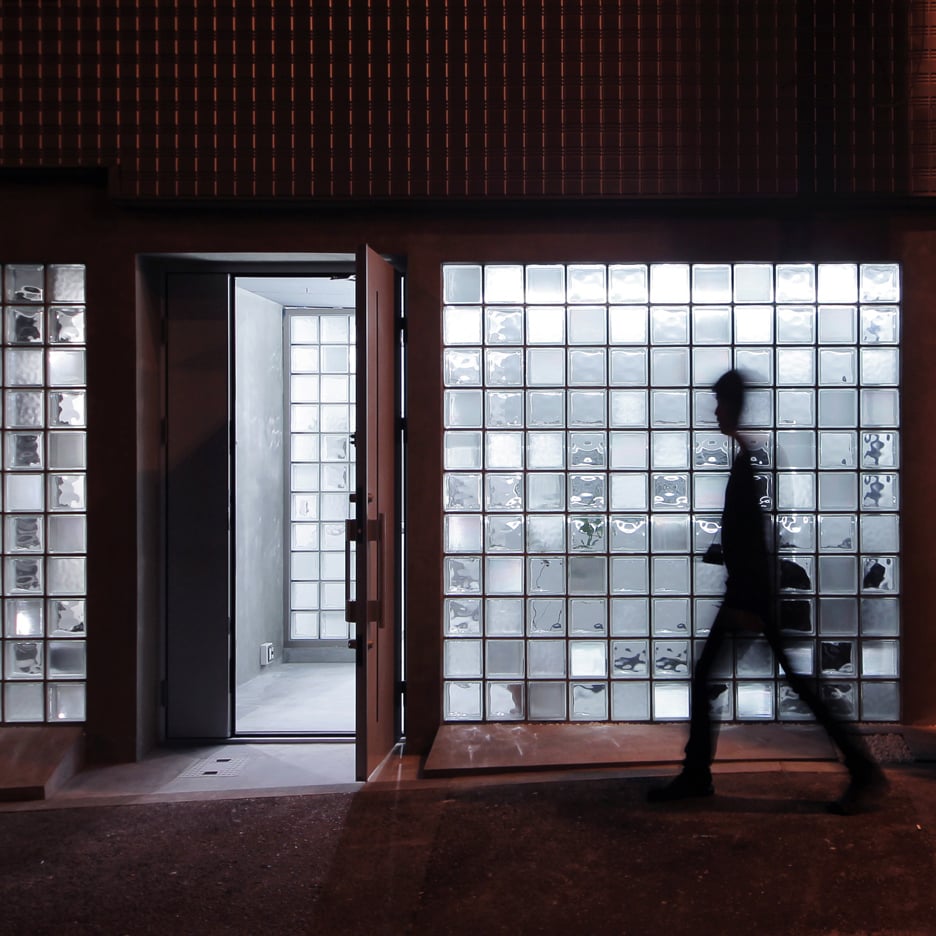
Assorted glass blocks give varying levels of translucency to the facade of this showroom and storage facility for an antiques dealer in Osaka, Japan (+ slideshow). More
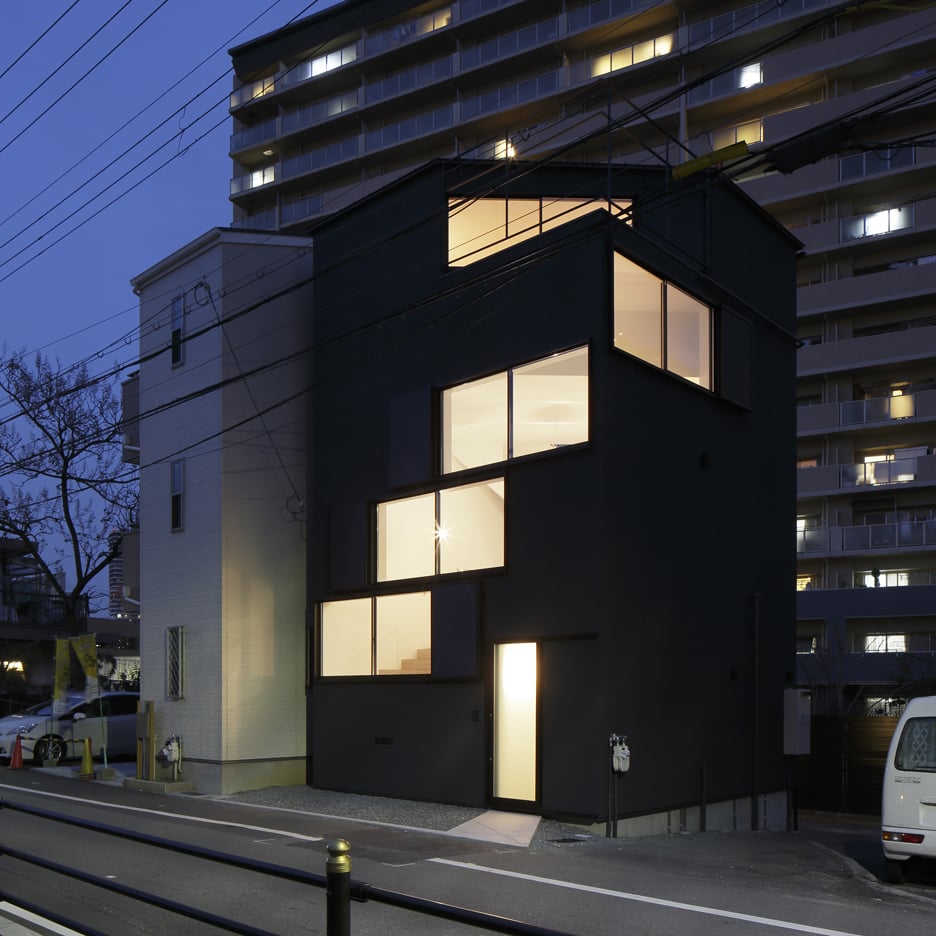
Long horizontal windows step around the matt black facade of this family home in Osaka by Alphaville Architects to frame different views of the nearby Yodo River (+ slideshow). More
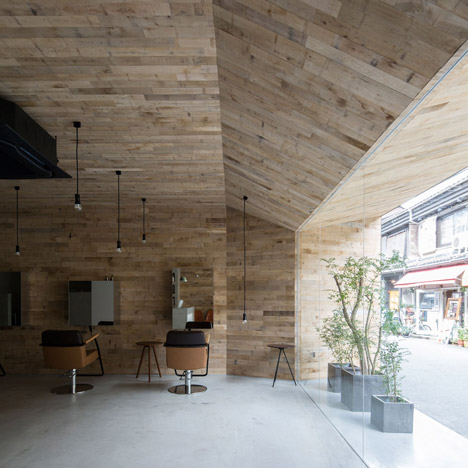
Oak boards cover the chamfered entrance to this hair and beauty salon in Osaka, renovated by Okuwada Architects Office to look like a cave (+ slideshow). More
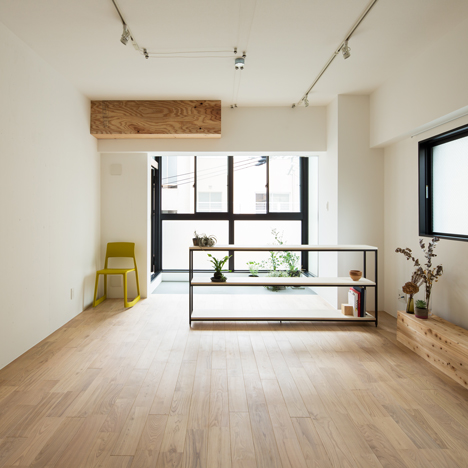
Architect Shimpei Oda has renovated a 36-square-metre studio apartment in Osaka, Japan, transforming part of a balcony into an extension of the living room. More
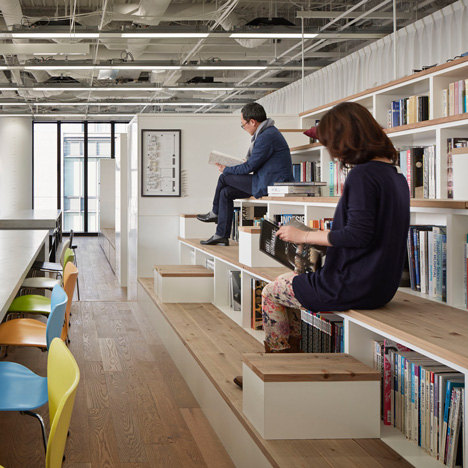
The Osaka office of Nikken Sekkei's interior design studio features a bookcase conceived as a "stand in a stadium" – the latest example of the trend for bookshelf staircases in both home and office interiors (+ slideshow). More