Dezeen's top 10 houses of 2015
Over 400 houses from all over the world have featured on Dezeen in the past year. Architecture editor Amy Frearson picks her top 10, including a transparent home in rural Japan, a top-heavy residence beside a Chilean lagoon, and a concrete property built behind crumbling walls of volcanic stone (+ slideshow).
House 1014, Spain, by H Arquitectes
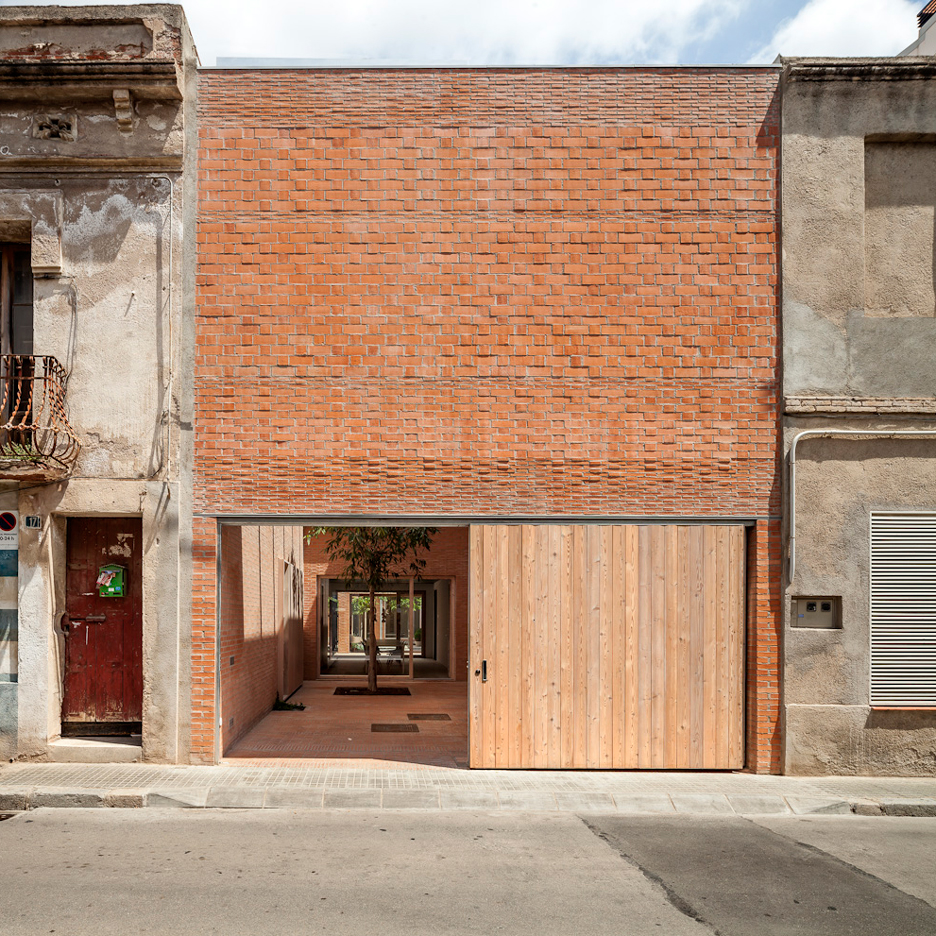
The most popular house of 2015 on Dezeen is located in the old Catalonian city of Granoller. Designed by Spanish studio H Arquitectes to slot in between two crumbling properties, the building features a windowless facade of red brick walls and timber screens, concealing secluded gardens and courtyards that divide the interior. Find out more about House 1014 »
E/C House, Portugal, by SAMI Arquitectos
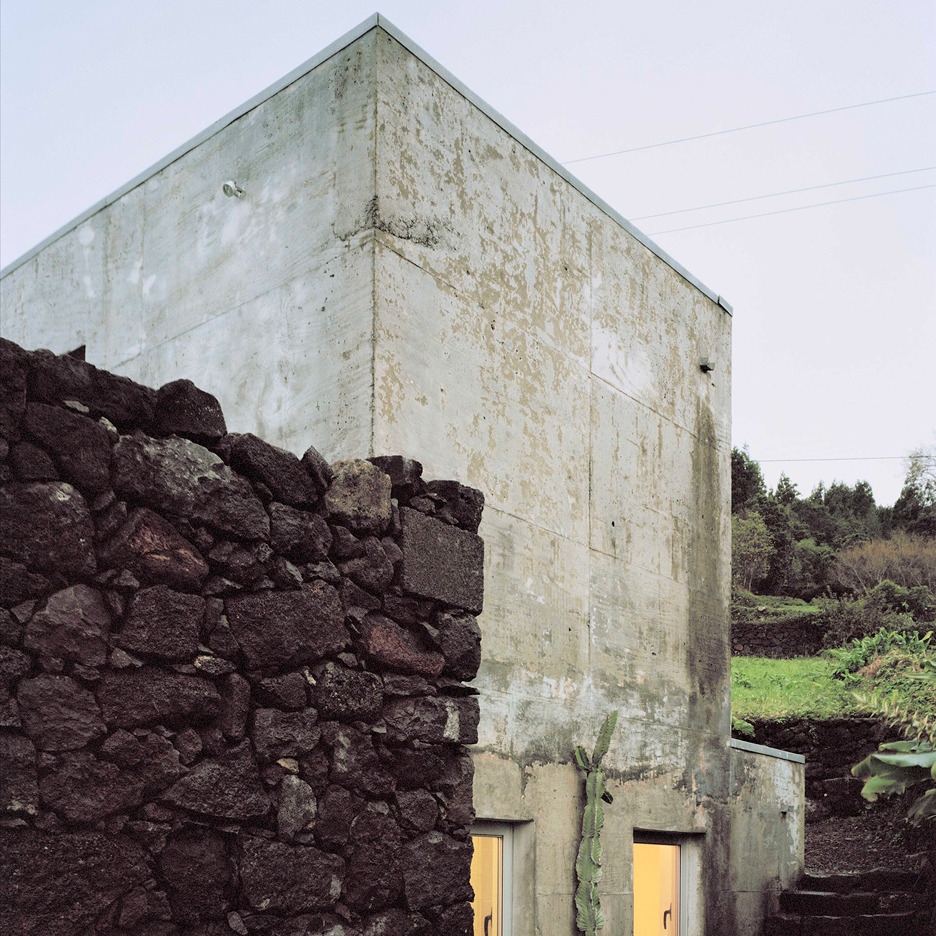
An island in the middle of the North Atlantic Ocean is the setting for this concrete holiday home, which stands behind the crumbling basalt stone walls of a ruined farmhouse.
Designed by Portuguese studio SAMI Arquitectos, some windows of the new addition line up with the old structure but others don't, creating a complex double-layered exterior. Find out more about E/C House »
Nasu Tepee, Japan, by Hiroshi Nakamura & NAP
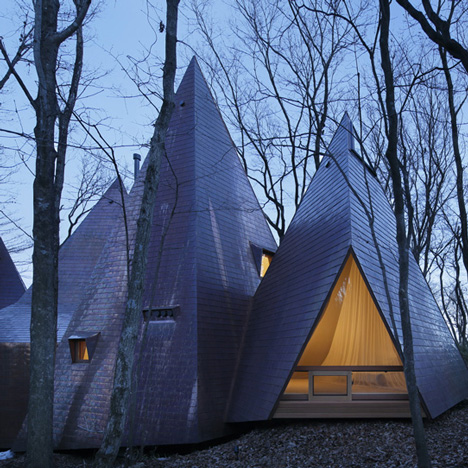
This tepee-inspired house was designed by architect Hiroshi Nakamura for a pair of clients seeking a retreat that would give them the feeling of living in the wilderness.
Located in a picturesque wood in Japan's Tochigi Prefecture, the timber-framed structure is made up of several pyramids punctured by triangular windows and doors. Find out more about Nasu Tepee »
Flint House, UK, by Skene Catling de la Peña
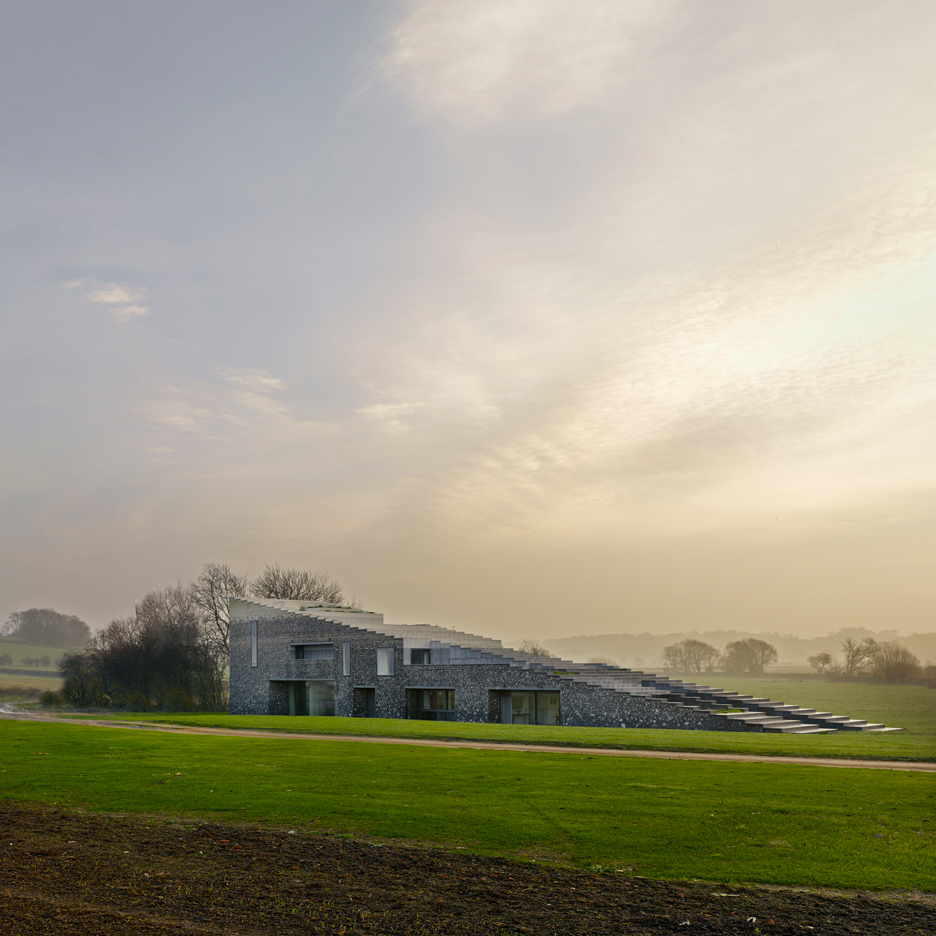
This flint-clad property was designed by Skene Catling de la Peña for one of the world's richest families and has already been named best new house in the UK by the Royal Institute of British Architects.
The building comprises two triangular blocks clad in chunks of flint, which were sorted into layers to create darker strata at the bottom blending into white at the top. Find out more about Flint House »
Hiroshima Hut, Japan, by Suppose Design Office
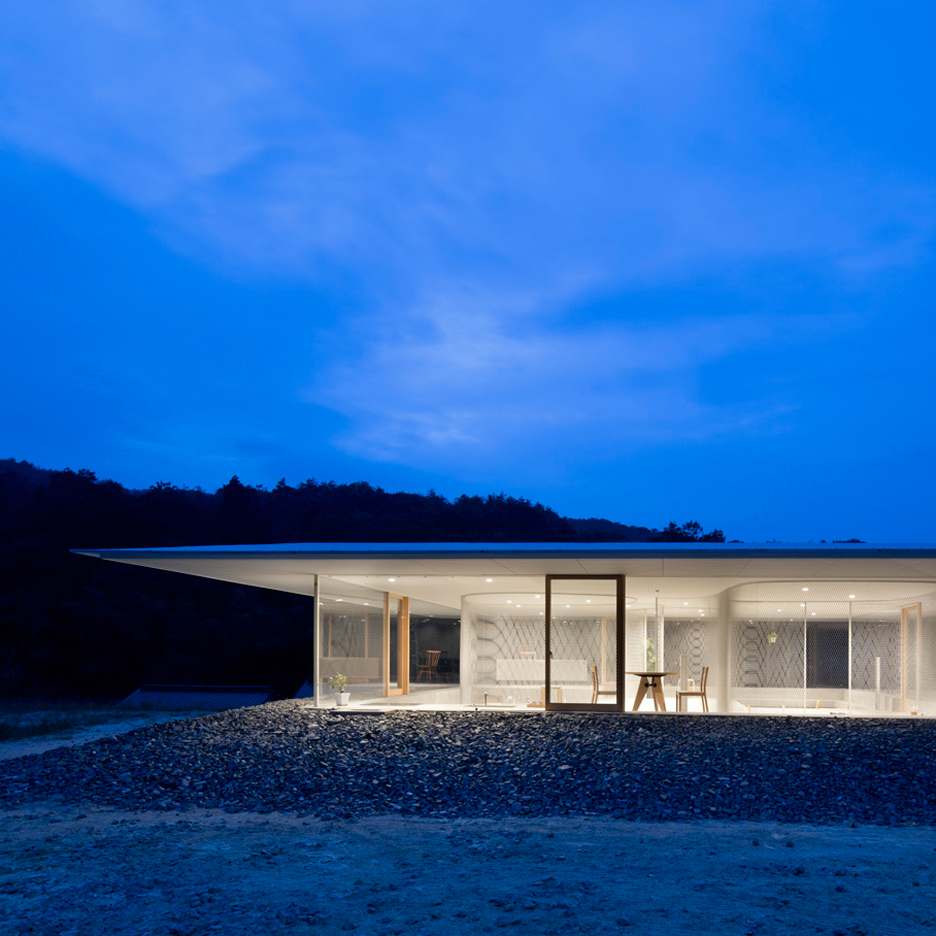
Of all the Japanese houses featured on Dezeen in 2015, this is one of the most unusual. Featuring sunken rooms and see-through walls, it is designed to allow residents to observe and interact with wild animals.
Designed by Suppose Design Office the home features transparent interior and exterior walls and is raised up on a gravel hill, allowing some spaces to be sunken down out of sight. Find out more about Hiroshima Hut »
Casa Guna, Chile, by Pezo von Ellrichshausen
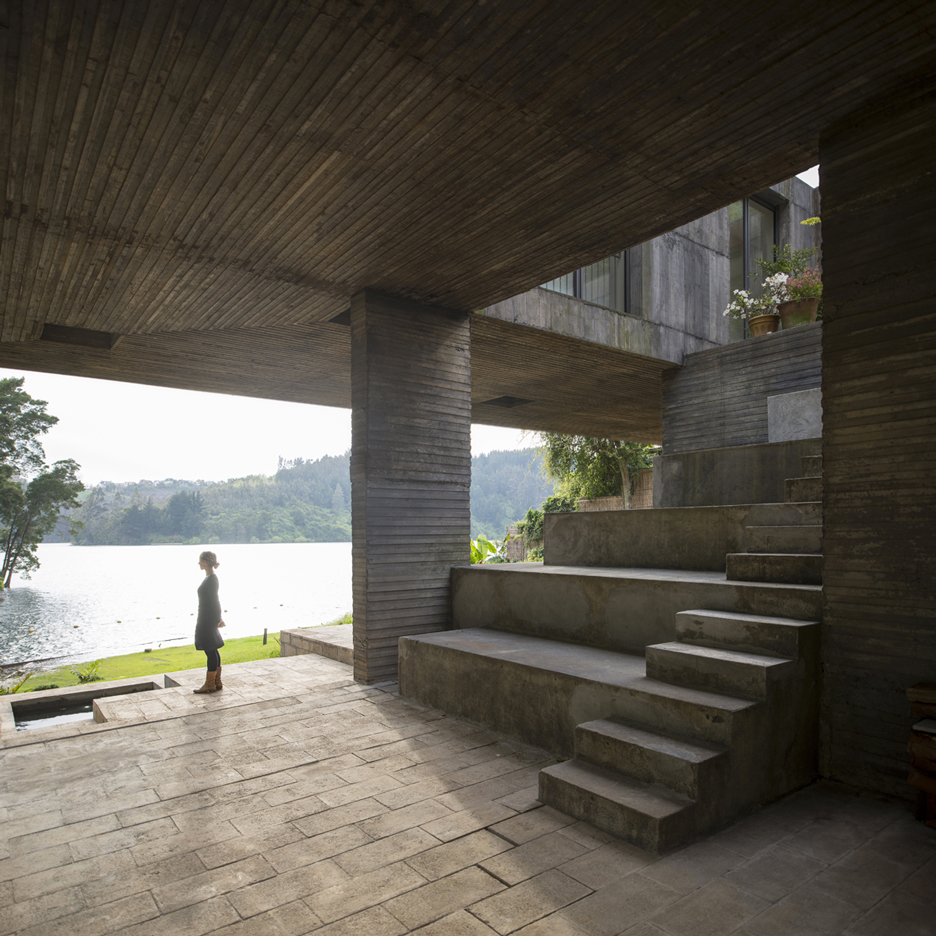
Narrowly escaping the 2014 countdown, this top-heavy house by Chilean studio Pezo von Ellrichshausen was completed just in time for the new year.
Described by the architects as a "monolithic prism of concrete", the building nestles into the hillside with the roof of the compact lower storey becoming a courtyard for the upper level, meaning no rooms sit on top of one another. Find out more about Casa Guna »
A House for Essex, UK, by FAT and Grayson Perry
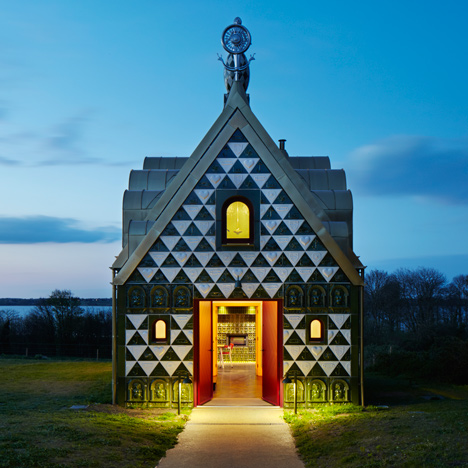
This fairytale-inspired Essex holiday home is a shrine to the fictional character Julie Cope and was the swan song from London architecture studio FAT, designed in partnership with artist Grayson Perry.
Available to rent as part of Alain de Botton's Living Architecture programme, its exterior is covered with ornate moulded ceramic tiles, while its interior features balconies, tapestries and statues. Find out more about A House for Essex »
Saigon House, Vietnam, by a21studio
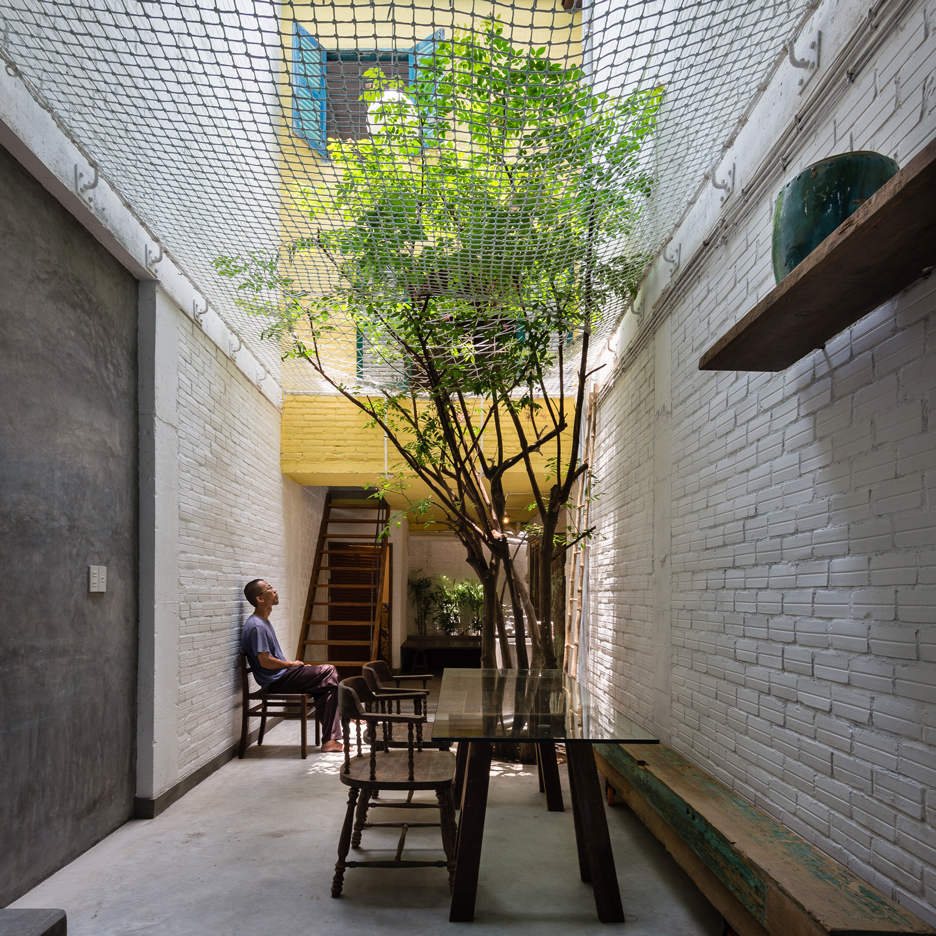
This three-metre-wide residence in Ho Chi Minh City was named House of the Year at the 2015 World Architecture Festival because it embraces the city's architectural heritage rather than following the trend for western-style homes.
Despite its modest exterior, the house was designed by local office a21studio with as a series of house-shaped rooms all at different levels, connected by both staircases and bridges. Find out more about Saigon House »
Tower House, Australia, by Andrew Maynard Architects
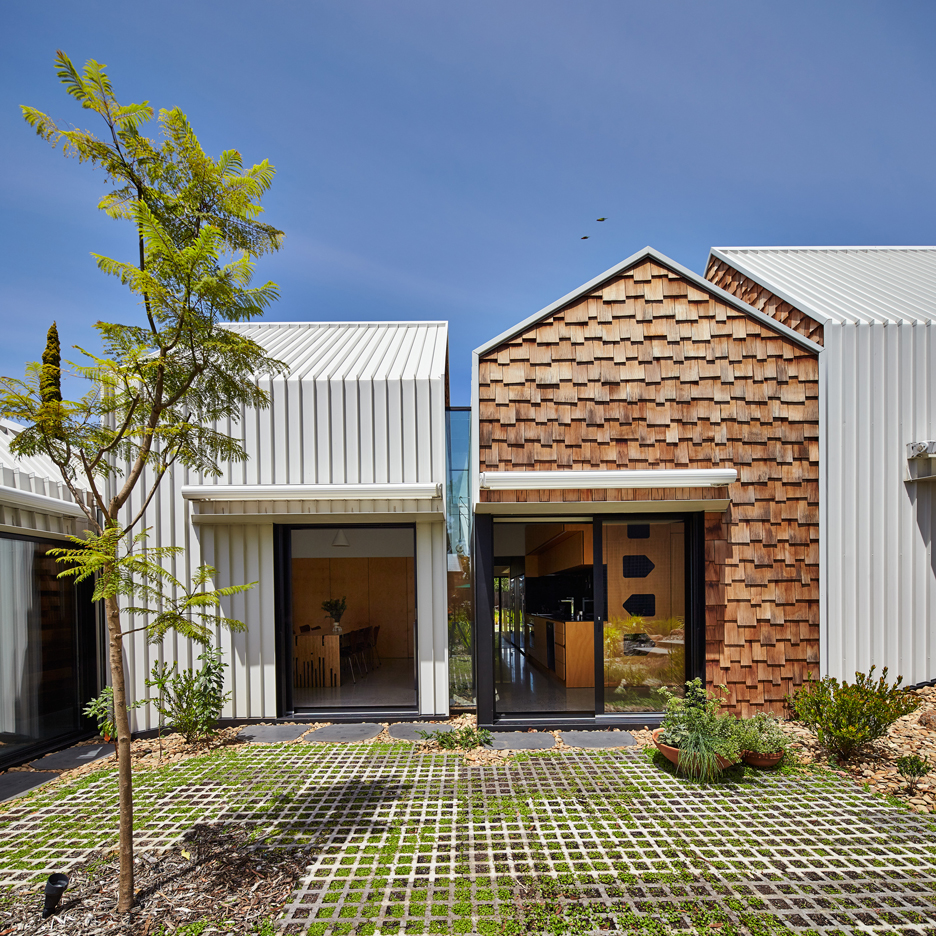
Australian architect Andrew Maynard added six house-shaped blocks to this residence in Victoria, transforming it from a singular building into what he describes as a "village externally and a home internally".
Unlike the original house, which was built using red brick and dark-painted weatherboarding, each of the new blocks has a facade of wooden shingles. Find out more about Tower House »
Casa Dem, Switzerland, by Wespi de Meuron Romeo Architetti
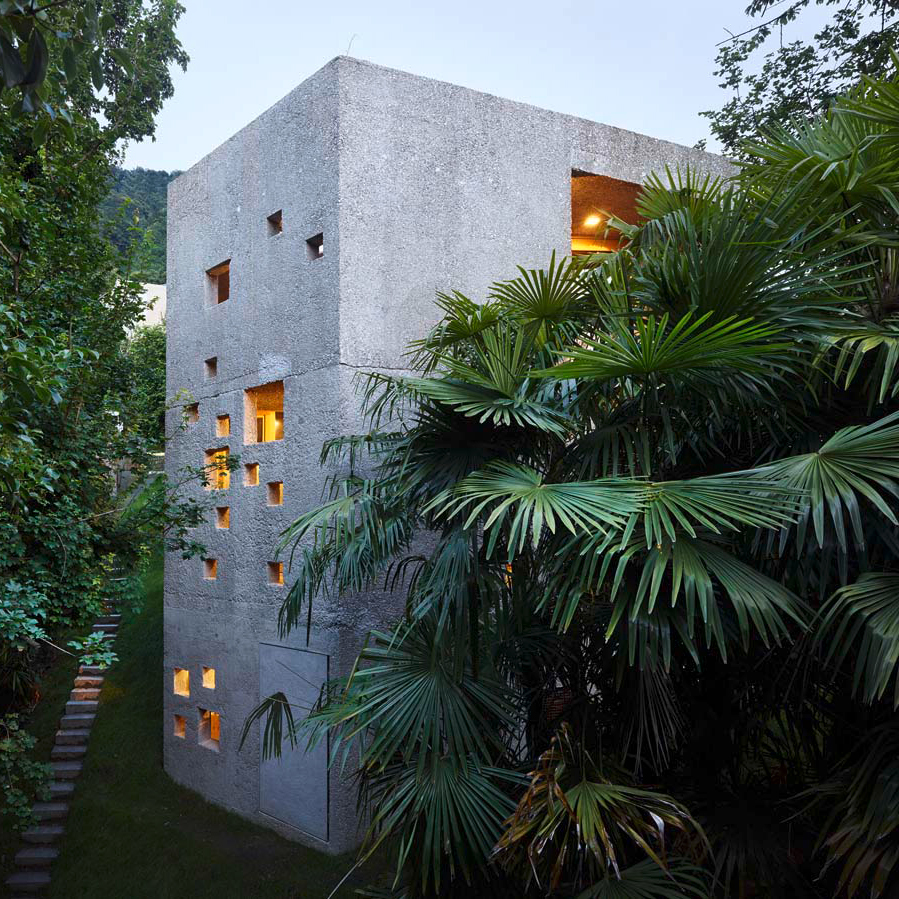
Casa Dem by Swiss studio Wespi de Meuron Romeo Architetti, is designed to look like an "archaic stone block" with coarse concrete walls and deep square windows overlooking Switzerland's Lake Maggiore.
Inside, its pentagonal floor plan accommodates simple and clean living spaces, with courtyards and loggias dotted around the perimeter. Find out more about Casa Dem »