Five of the best houses in Tennessee on Dezeen
Next up in our series looking at houses from each American state, we're venturing south to Tennessee, where some of the best homes include a timber-framed farmhouse and a tall home squeezed onto a tight site in Memphis.
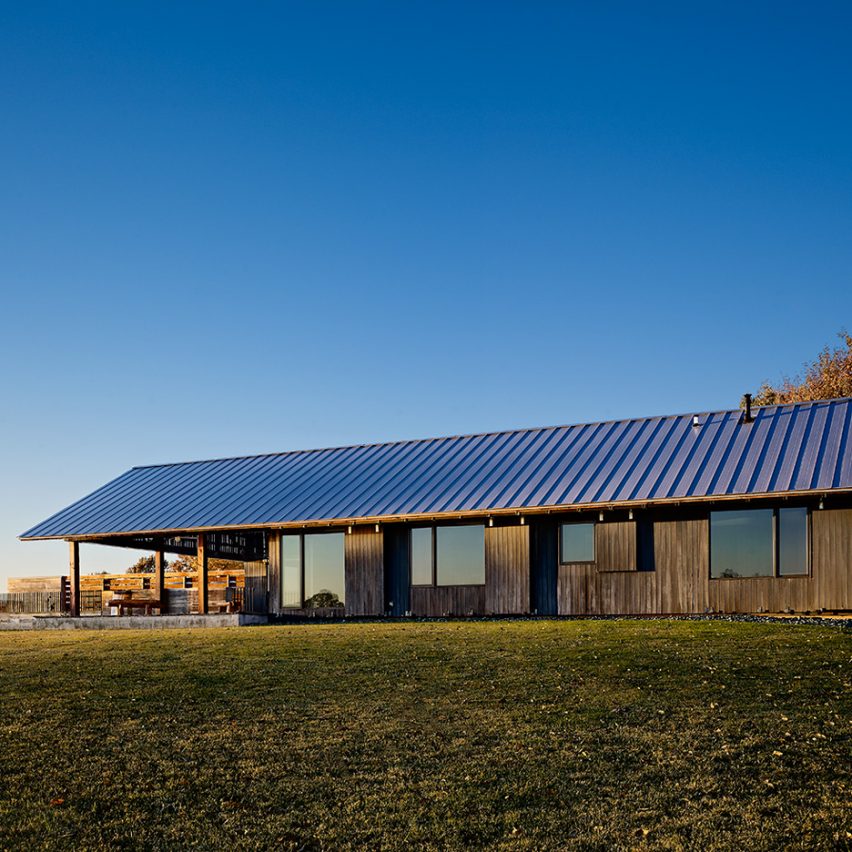
Old Briar by Brian Ambroziak, Tricia Stuth, Ted Shelton and Katherine Ambroziak
Nestled into a grove of mature trees in the countryside, this timber-framed farmhouse features a sheltered swimming pool and a large porch where residents can look out over gently rolling fields.
The house was designed by four University of Tennessee architecture professors for clients returning to the area after 25 years and wanting to reestablish their agricultural roots.
Find out more about Old Briar ›
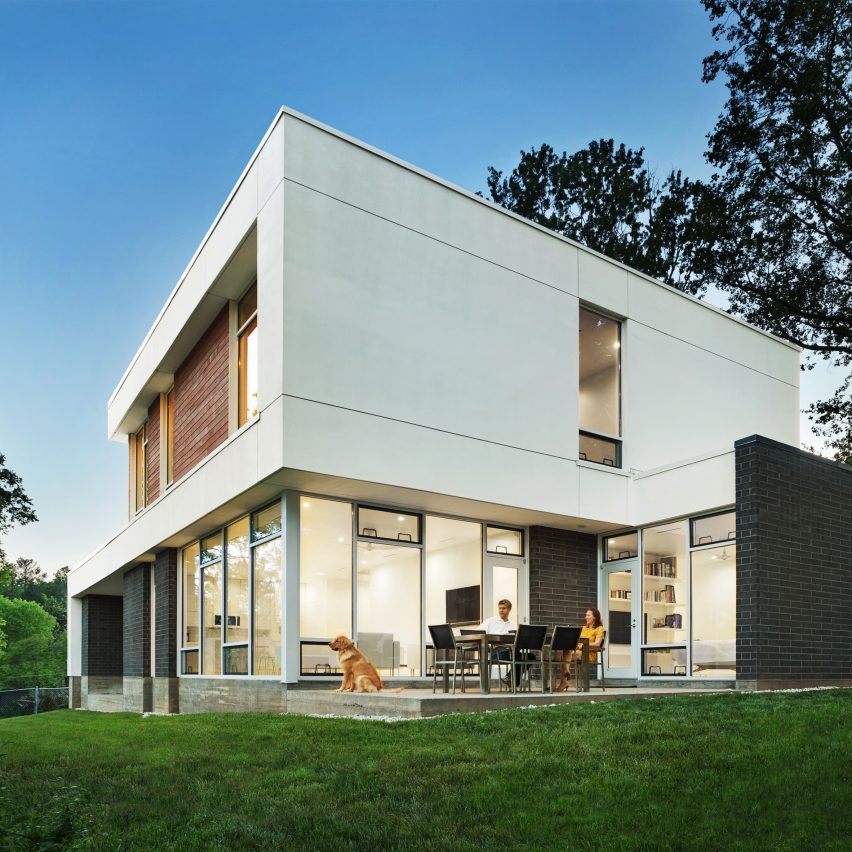
Boetger Residence by BarberMcMurry Architects
BarberMcMurry Architects used ample glazing and a see-through carport to help strengthen this Knoxville home's connection to the scenic landscape.
The Boetger Residence was built on an overgrown and under-utilised lot within the Holston Hills neighbourhood, for a young couple, their son and the family dog.
Find out more about Boetger Residence ›
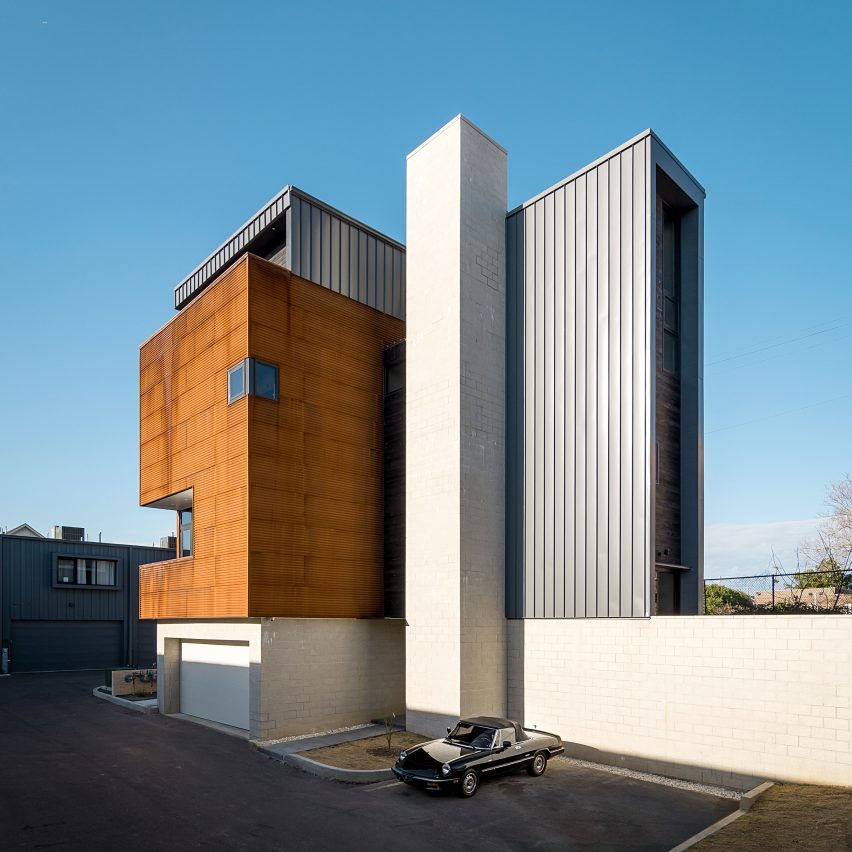
Woodward Residence by Archimania
This four-storey dwelling by US studio Archimania consists of rectilinear forms clad in an array of materials, including weathering steel and charred wood.
The Woodard Residence is located on an urban site in Memphis, on a compact, triangular plot that sits between a railroad overpass to the north and an alley to the east.
Find out more about Woodward Residence ›
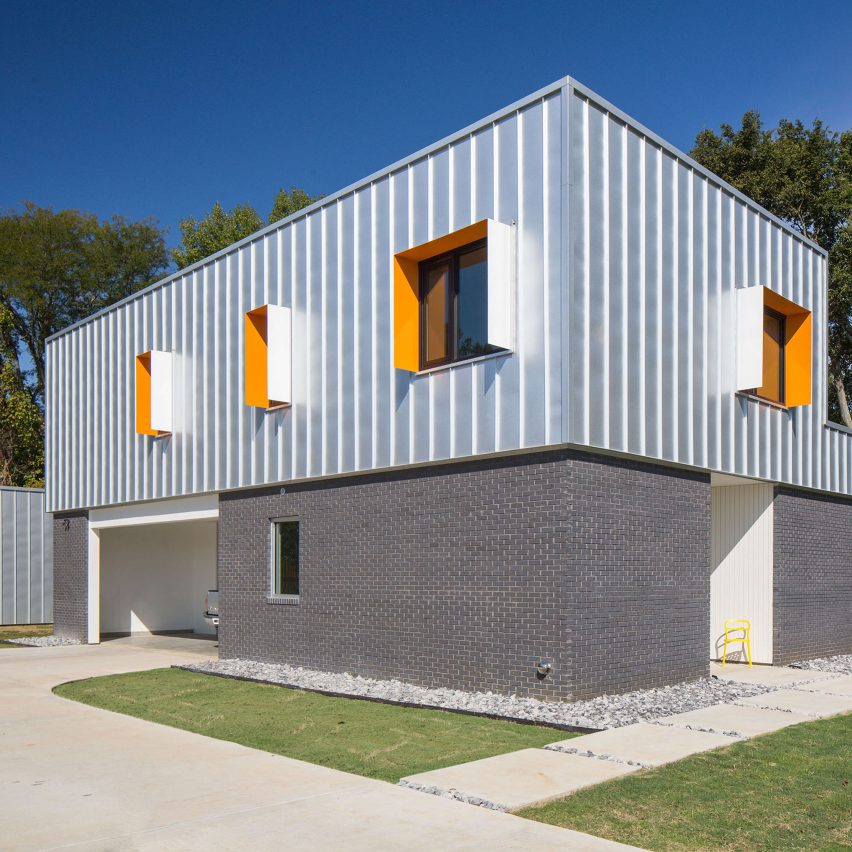
Memphis-based Designshop added orange accents to the protruding window shades of this house, bringing pops of colour to its otherwise grey and white facades.
As indicated by its name, the two-storey dwelling was built for two parents and three children, and is surrounded by a vast lawn and mature trees.
Find out more about House for Five ›
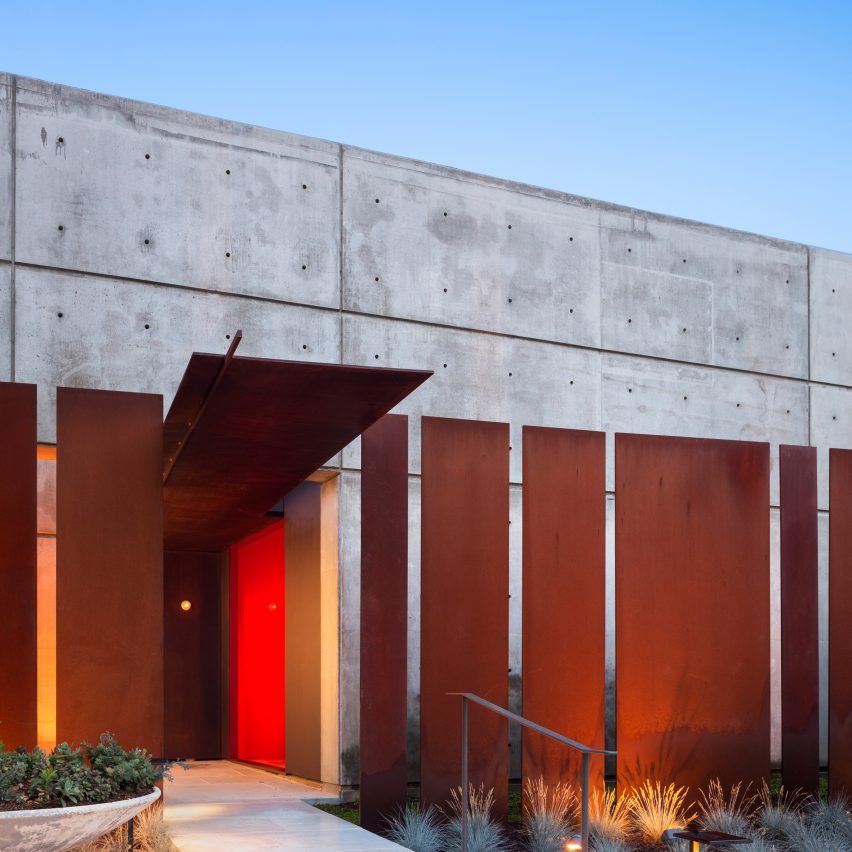
Mask House by Hastings Architectural Associates
The front of this family home by Hastings Architectural Associates comprises a monolithic concrete wall and weathering steel panels.
The house is dubbed Mask House for its imposing northern facade, which is designed to protect the client's privacy.
Find out more about Mask House ›