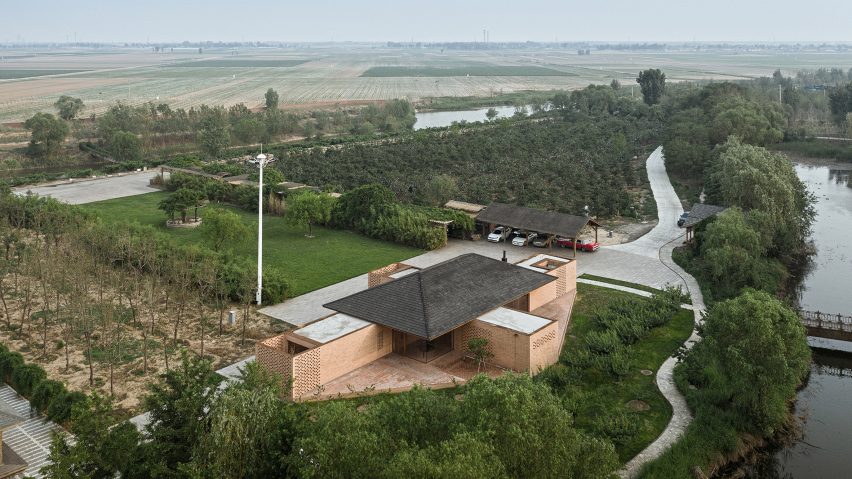
Arch Studio surrounds holiday house in China with covered courtyards
A brick holiday home in Tangshan, China designed by Arch Studio has four external terraces partially sheltered under a pitched roof.
Replacing a demolished wooden dwelling, the site is near to an organic food plant and a Buddhist shrine also completed by Arch Studio.
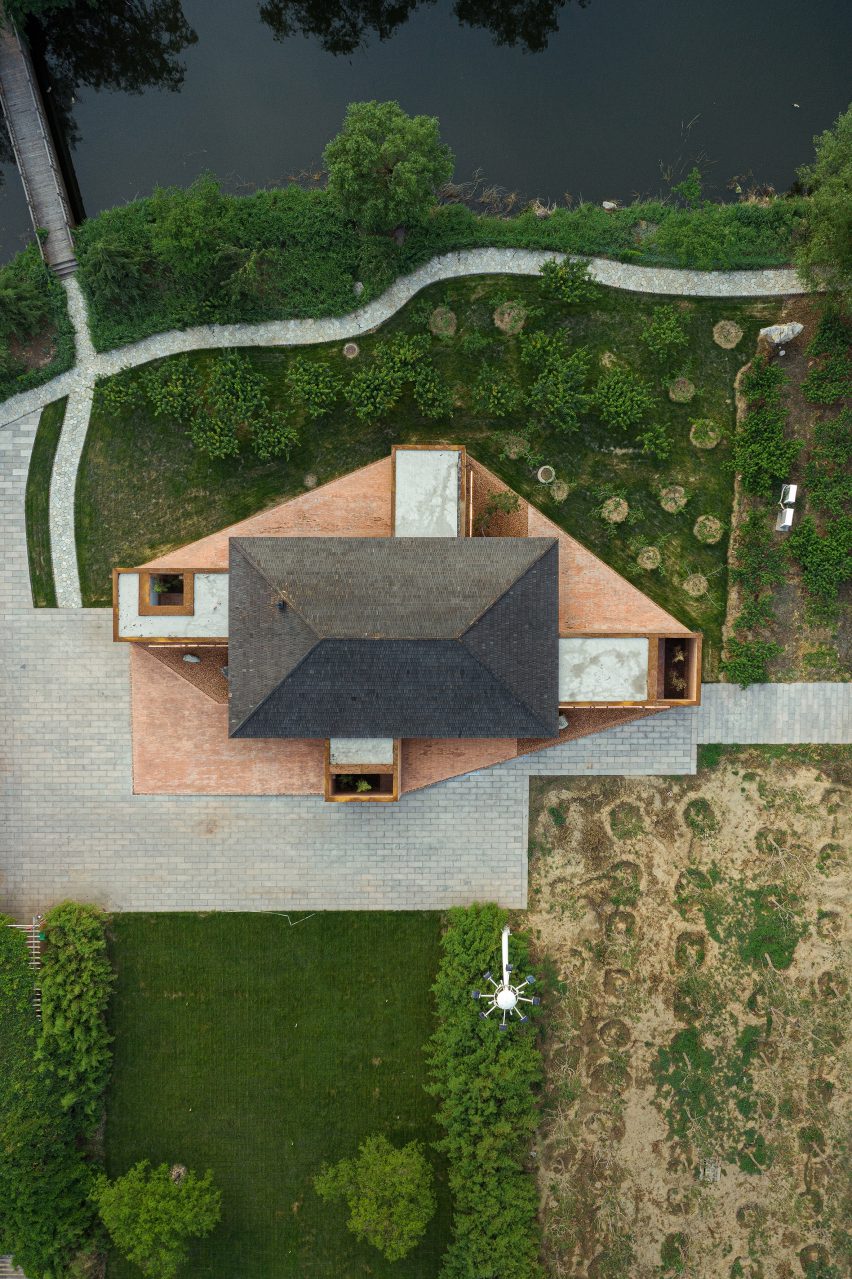
Aptly named Courtyard Villa, the holiday home is an inversion of traditional courtyard dwellings in China called siheyuan.
"Siheyuan has an inward-facing architectural structure, with buildings arranged around a central courtyard," said Arch Studio.
"The exterior of siheyuan is closed, while the interior courtyard is completely open, which offers little privacy for the occupants."
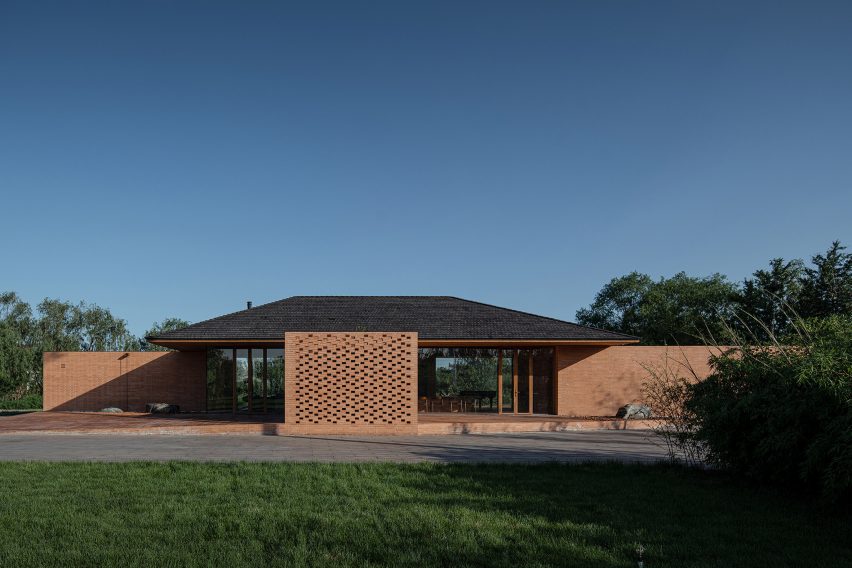
Reversing this traditional arrangement, the covered centre of Courtyard Villa houses a large, covered communal hall for entertaining guests.
Sheltered courtyards that are open on one side are pushed to the edge of the cross-shaped plan, where they have views out across the rural landscape.
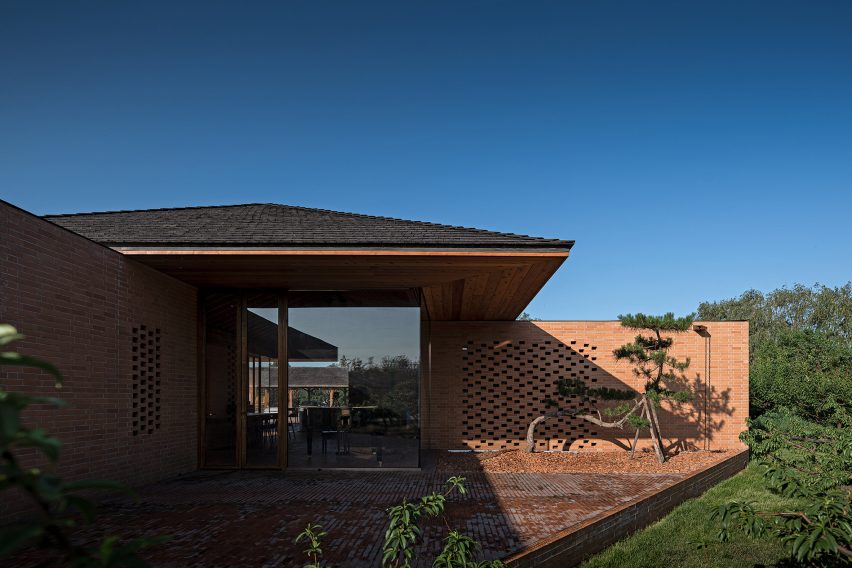
These terraces and the central hall have been kept as open as possible.
Conversely, the four arms of the home that support the roof and house bedrooms, a study and a kitchen are wrapped in brick and turn inwards to overlook small internal courtyards.
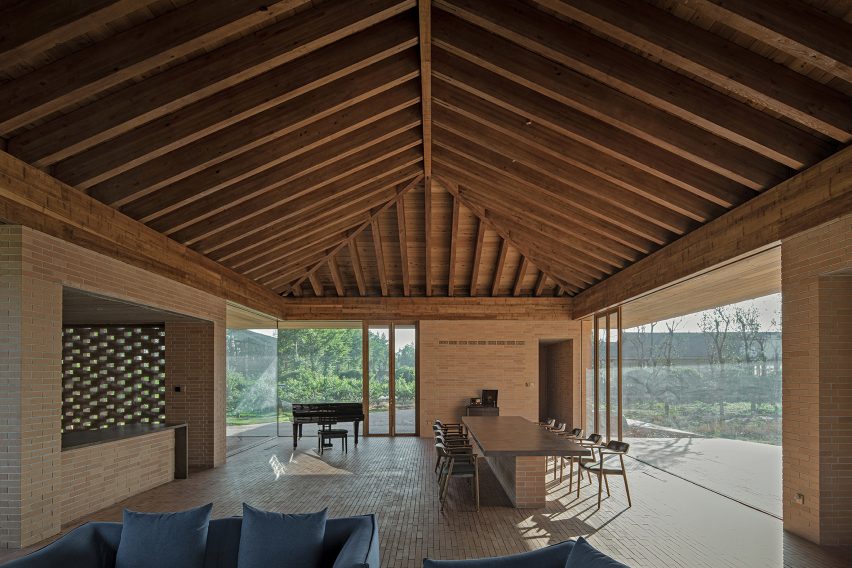
The brown paving of the terraces continues in to the interior of the hall, which contains a large dining table and a living space arranged around a fireplace.
Full-height windows and doors allow the activities in the hall to spill out on to the external terraces, which are four distinct areas divided by the other rooms.
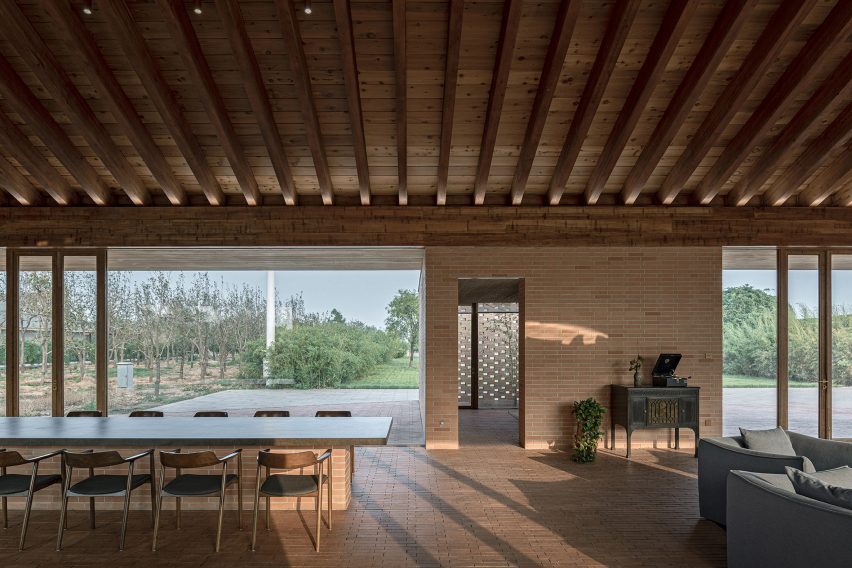
The wooden roof structure has been left exposed internally, and topped with charred wood tiles externally.
"The combination of wood and bricks produces an austere, warm and natural interior ambiance," said the studio.
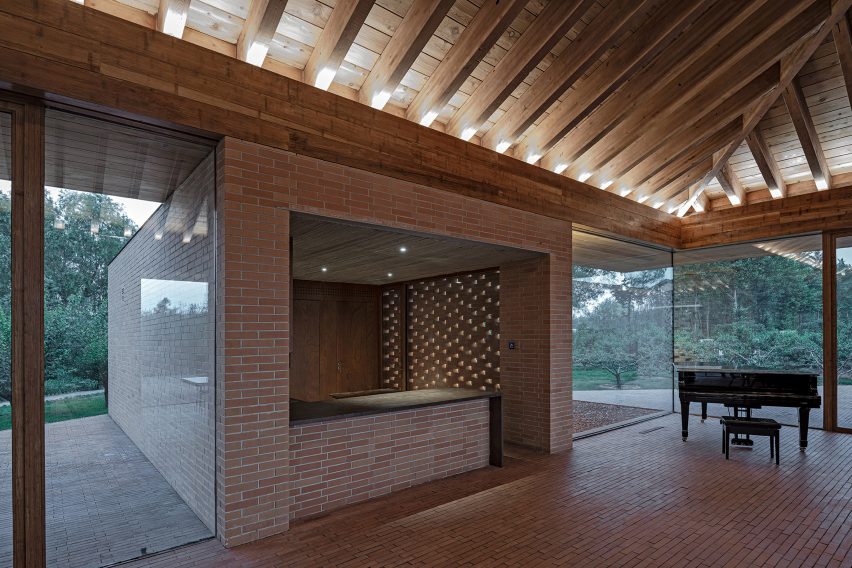
Deep brick openings lead into the bedrooms, which feature the same paved floor finish and minimal furniture and fixings.
Each one looks out through floor-to-ceiling glass on to a private internal courtyard.
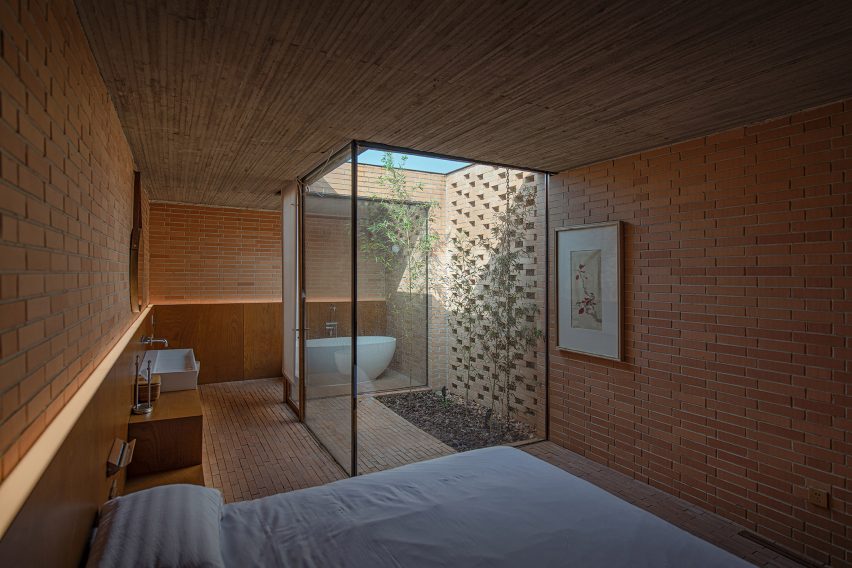
Small sections of brick wall have been perforated to allow dappled light and fresh air to enter the bedrooms while maintaining privacy.
Instead of windows, daylight enters the room through these boxed-in yards.
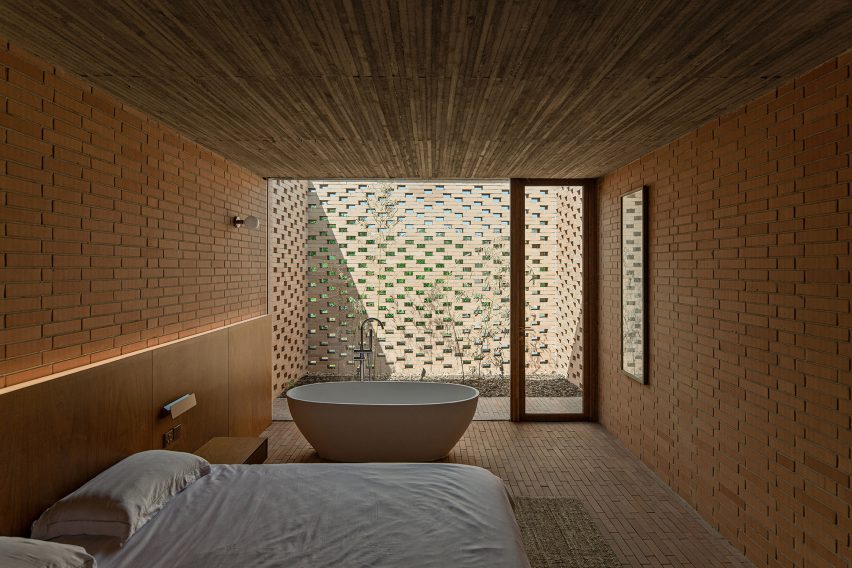
Arch Studio often turns to the courtyard dwelling typology for its designs.
At the organic food plant in Tangshan, different functions of the programme were housed in individual house-like blocks linked by their external spaces.
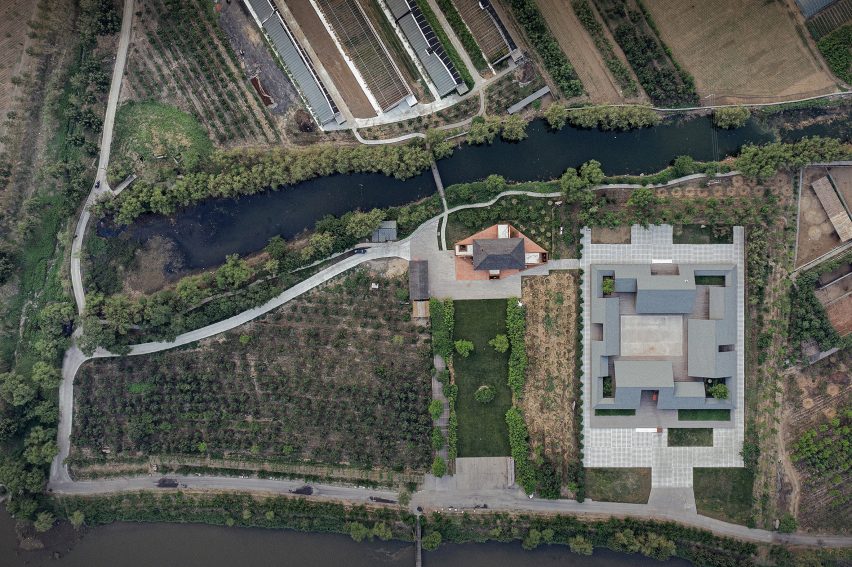
More recently, the practice completed a series of workspaces in Beijing that reinvigorated a series of neglected buildings by introducing a "folding' walkway that created rooftop paths around courtyards.
Photography is by Wang Ning.
Project credits:
Design firm: Arch Studio
Chief designer: Han Wenqiang
Architectural and interior design: Jiang Zhao, Hu Bo
Structural design: Zhang Yong
Electrical and plumbing design: Zheng Baowei
HVAC consultation: JAGA