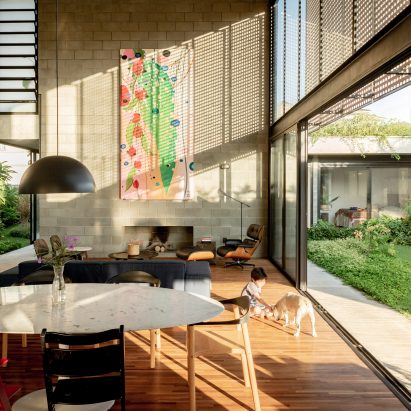
Grassy courtyard forms heart of Brazilian house by Shieh Arquitetos
Shieh Arquitetos Associados has organised this residence in Brazil around a lush courtyard so that its residents can "step onto grass from the bedrooms". More

Shieh Arquitetos Associados has organised this residence in Brazil around a lush courtyard so that its residents can "step onto grass from the bedrooms". More
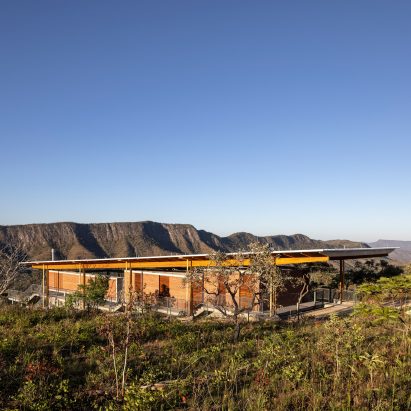
Brazilian studio Bloco Arquitetos has created a nature retreat for a landscape architect and her family that features brick walls and glue-laminated timber roofs. More
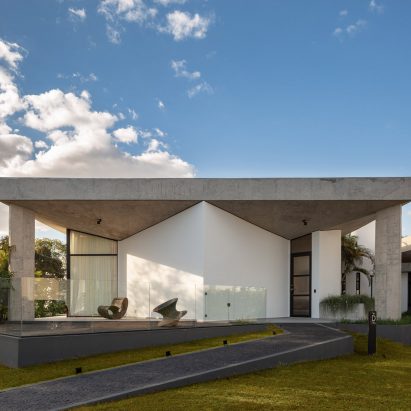
Brazilian architecture studio Debaixo do Bloco Arquitetura has built a concrete home in Brasília made up of three volumes, each lit by a central light well carved out of its angular roof. More
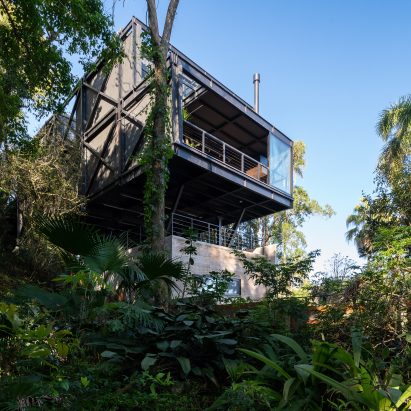
Brazilian studio KS Arquitetos has designed a home in Porto Alegre that is elevated on stilts so that it peers over the treetops and out onto Lake Guaíba. More
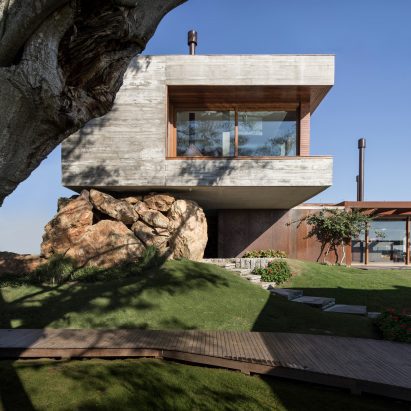
Large stones conceal a single column supporting the upper level of this concrete house near Porto Alegre, Brazil, configured to protect the roots of a centennial fig tree. More
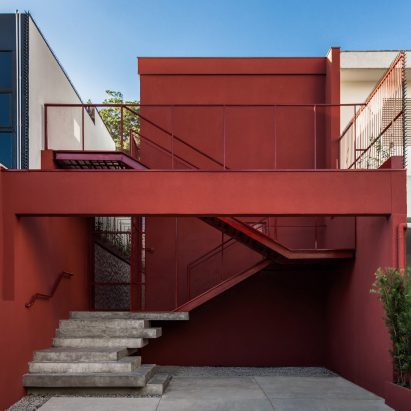
Brazilian architecture firm Superlimão has overhauled a large home in São Paulo, relocating the staircase to the facade and painting the front a deep shade of red. More
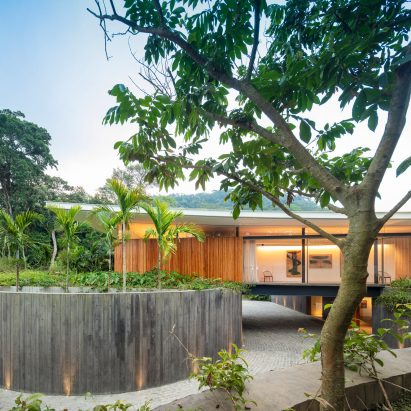
Rio de Janeiro-based firm Bernardes Arquitetura has completed a home topped by a dramatic curved roof that is meant to resemble a bird's wing. More
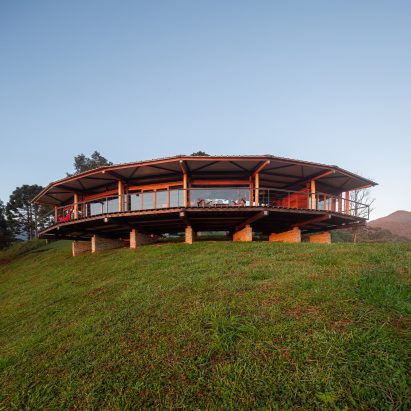
Brazilian architect Gui Paoliello has completed a semi-circular house elevated above the Morro Cavado valley, using simple construction techniques that are suited to the remote site. More
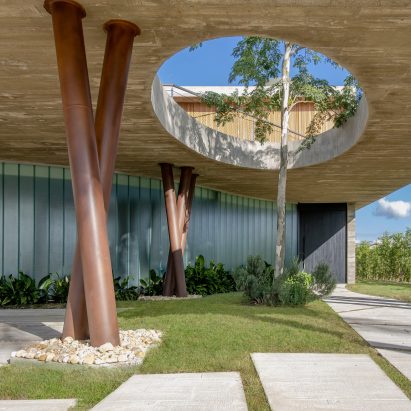
A leafy tree rises up through a circular opening in this Brazilian residence and yoga studio, which was designed by the architectural office of Stemmer Rodrigues. More
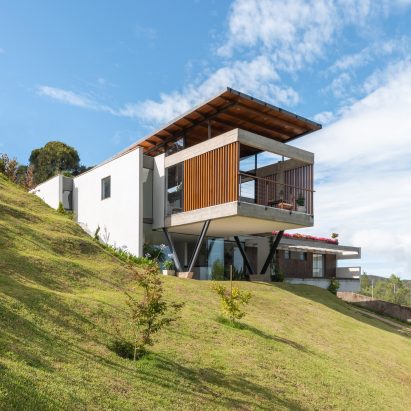
OTP Arquitetura has completed a multigenerational house perched on a steep site in Brazil's Mantiqueira mountain range for a couple and their two sons. More
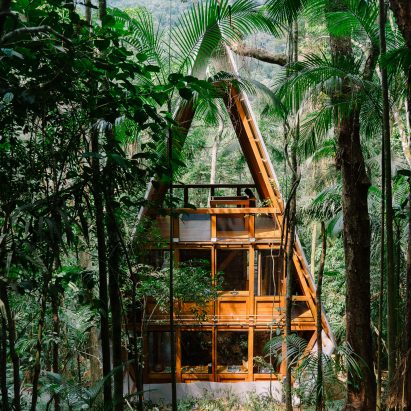
Atelier Marko Brajovic designed Monkey House, a wooden cabin on stilts set among the trees of Paraty, Brazil, as a retreat for the architect's friends during the pandemic. More
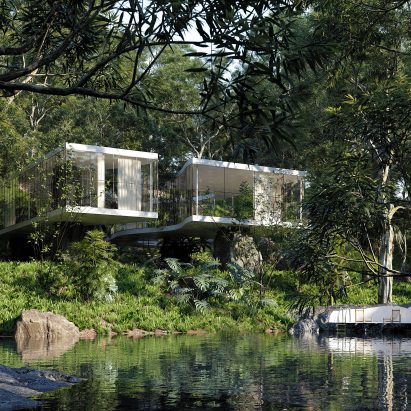
Creatives Charlotte Taylor and Nicholas Préaud took cues from the modernist architecture of Lina Bo Bardi to dream up these renderings of Casa Atibaia, an imaginary home that hides in a São Paulo forest. More
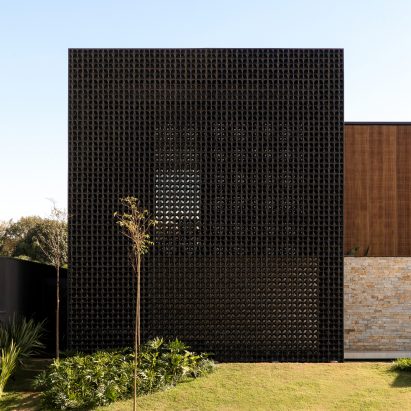
Black cobogó bricks, timber and stone cover the three volumes that make up this house in Franca, São Paulo designed by Brazilian studio MF+ Arquitetos. More
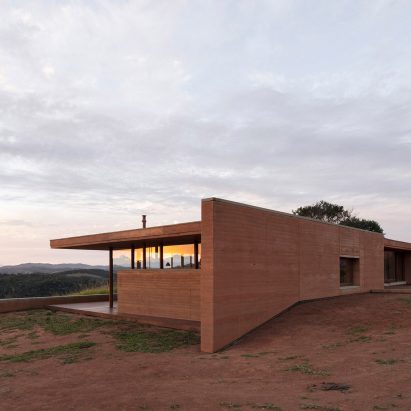
São Paulo studio Arquipélago Arquitetos has built a house with walls made of rammed earth in the countryside of Brazil. More
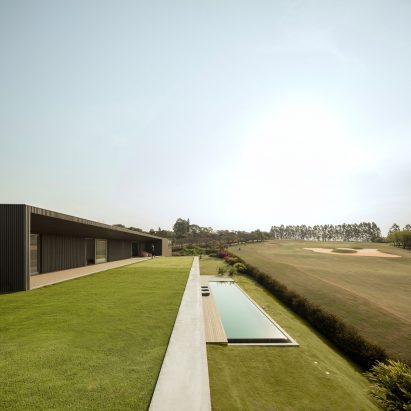
Brazilian architecture firm Studio Arthur Casas has used grass to top this holiday home in Brazil, comprising two interlocking volumes that face a golf course. More
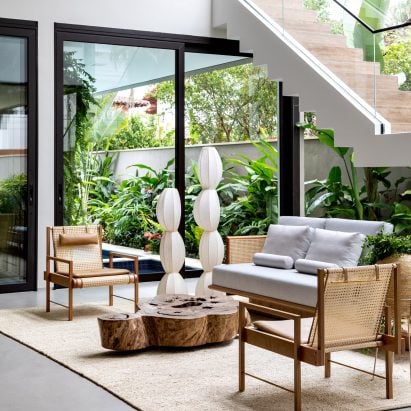
Tropical plants, glass and chunks of rock feature in this holiday home in Guarujá, Brazil, designed by local studios Zalc Arquitetura and Rua 141. More
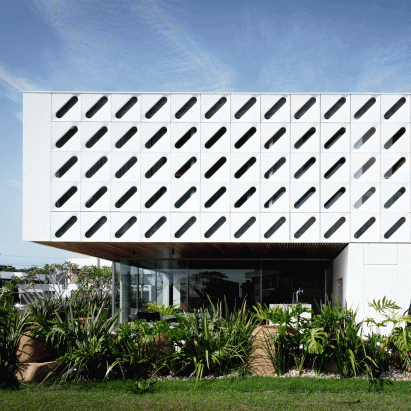
Reinforced white concrete panels punctured with cylindrical openings form shutters across the facade of this house in southern Brazil designed by Arquitetura Nacional. More
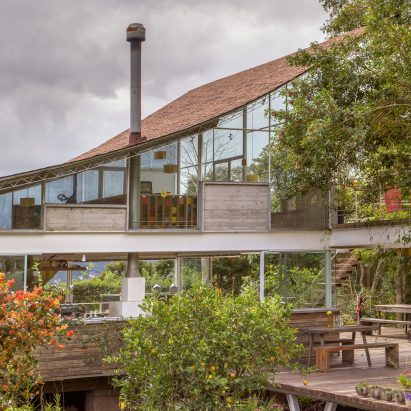
Brazilian architect Rodrigo Simão has designed a house with a large scooped roof and circular swimming pool near Rio de Janeiro for himself and his family. More
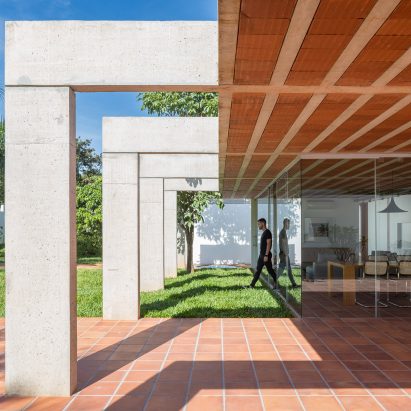
A latticed concrete-and-ceramic roof hangs from 10 concrete structures to shade the patio of this house in Brasília designed by local studio Bloco Arquitetos. More
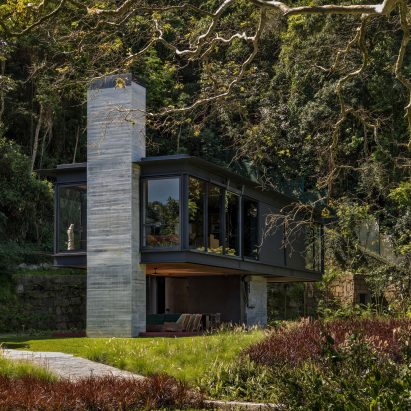
A board-marked concrete chimney raises this house designed by US architecture firm Olson Kundig to "hover" above its surrounding in the Brazilian rainforest. More