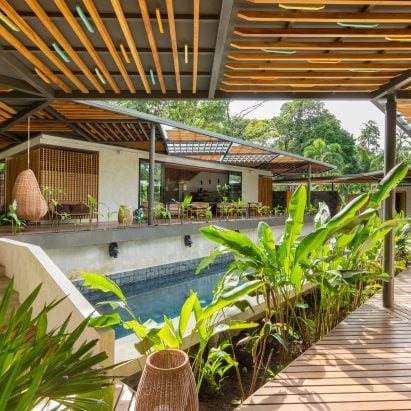
Studio Saxe weaves Caribbean Courtyard Villa into a Costa Rican jungle
Deep overhangs shade pavilions and walkways at a lush nature retreat in Costa Rica by architectural practice Studio Saxe. More

Deep overhangs shade pavilions and walkways at a lush nature retreat in Costa Rica by architectural practice Studio Saxe. More
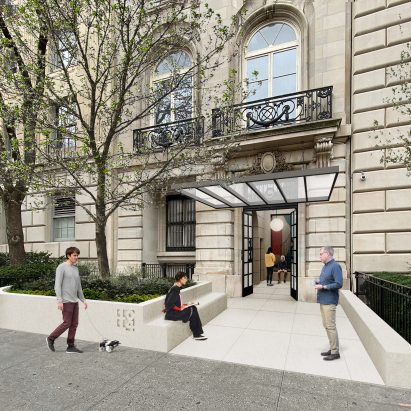
David Chipperfield Architects has shared images of its redesign of a Beaux-Arts townhouse in New York City that will serve as the headquarters of non-profit organisation 1014, which aims to promote cooperation between Germany and the United States. More
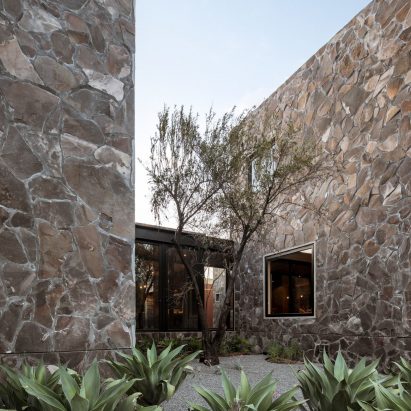
The offices of the Casa Leyros tequila distillery are located in stone buildings arranged around tranquil courtyards by Mexican firm 1540 Arquitectura. More
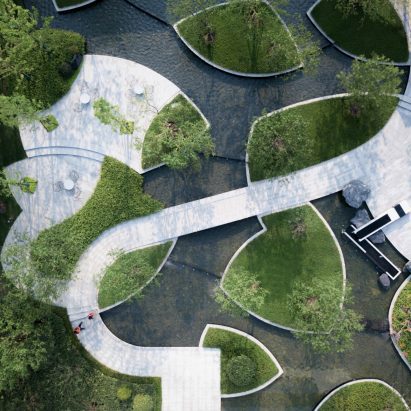
A sequence of curving paths and bridges form a route between courtyards surrounded by water at this landscaping project created by Qidi Design Group for a development in Danyang, China. More
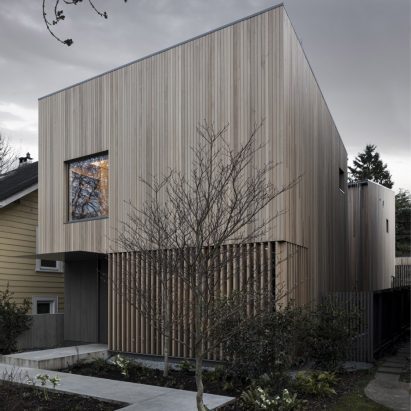
A courtyard lies at the heart of an urban family dwelling by Canadian firm Leckie Studio that is meant to serve as an "alternative to the status quo in Vancouver". More
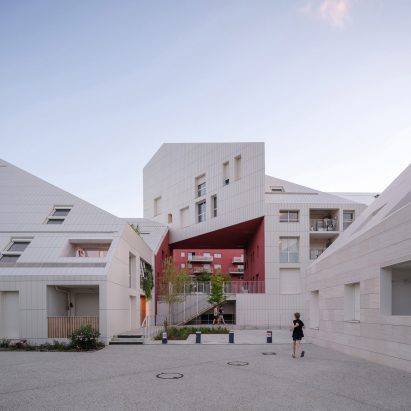
Architecture studio MVRDV has completed the Ilot Queyries housing development in Bordeaux, France, which folds around a large red courtyard. More
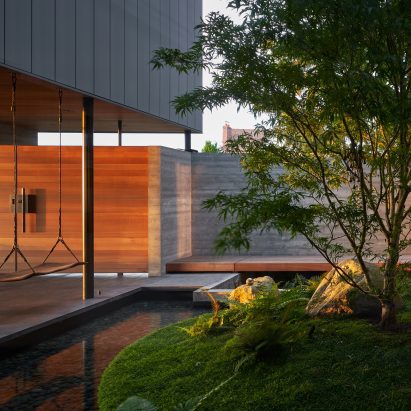
A courtyard designed to create an "idealised atmosphere of the Pacific Northwest" sits at the centre of this house in Seattle by local architects Chadbourne + Doss. More
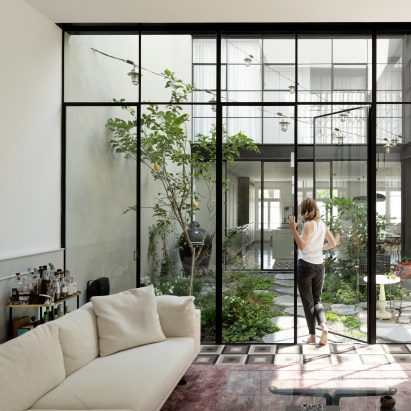
A dilapidated townhouse in Tel Aviv's oldest neighbourhood has been brought back to life by Israeli architect Meirav Galan, with new additions including a secret courtyard garden and a rooftop plunge pool. More
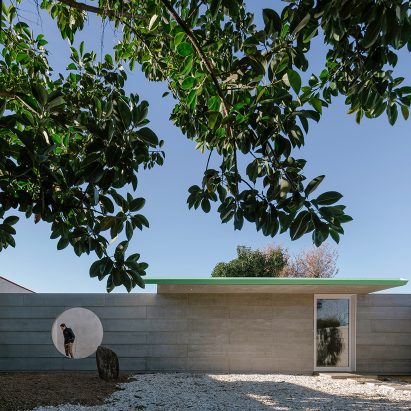
Architects Pedro Livni and Rafael Solano have created a psychologist's office behind a tall concrete wall in Ciudad de la Costa, Uruguay. More
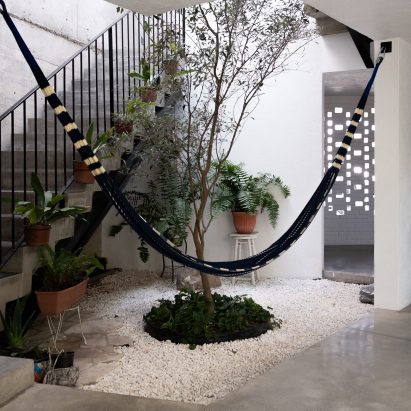
Gardens carved from this concrete home near Quérétaro, Mexico by Gestalt Associates bring light, air and vegetation into the living spaces. More
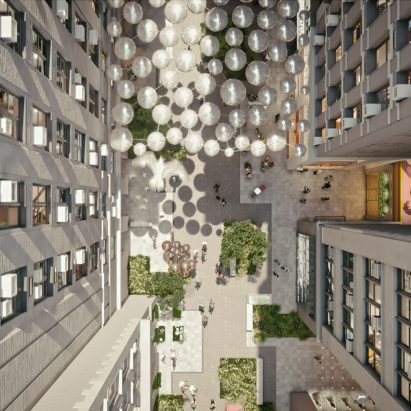
Architecture office ODA has proposed a rezoning plan for New York that would allow developers to build higher in return for turning private courtyards into public space. More
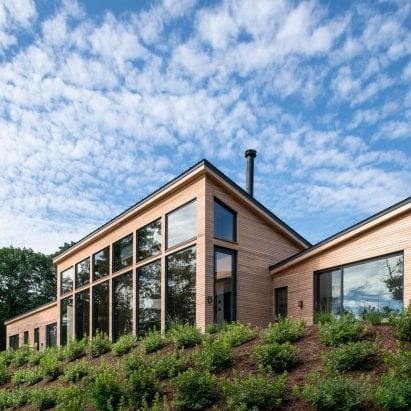
New York firm GRT Architects has positioned a cedar bungalow above marshland on the Connecticut shoreline, featuring a central courtyard with a swimming pool. More
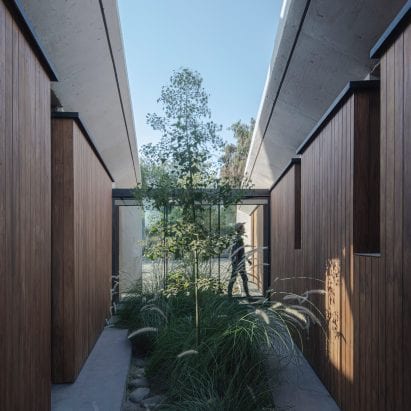
Pocket courtyards are hidden within this concrete house by Chilean architects Duque Motta & AA, bringing light deep into the home and creating unexpected moments of greenery. More

Mexican architect Daniela Bucio Sistos has created a red brick and coloured concrete house in Morelia, Mexico, that features round windows and a disc-shaped canopy over a courtyard. More
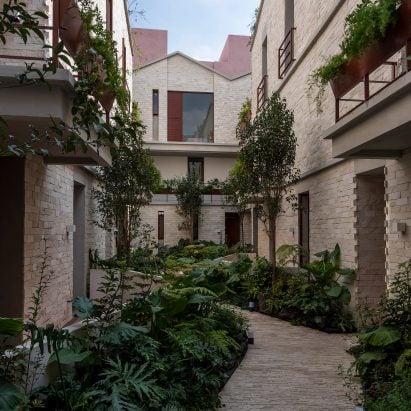
Mexican firm CPDA Arquitectos has completed a residential building that features a stone-clad exterior and a lush courtyard that is not visible from the street. More
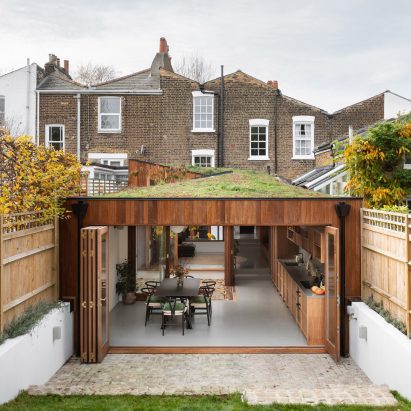
Turner Architects has renovated and extended a Georgian terraced house in south London, creating a sequence of living spaces interspersed with courtyards that bring the changing colours of the seasons inside. More
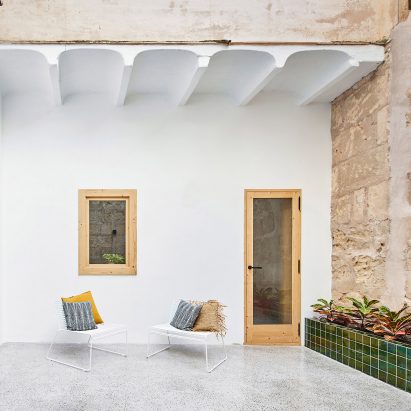
For our next lookbook, we've selected ten courtyards and enclosed outdoor spaces where the designers have created inviting places to sit and relax. More
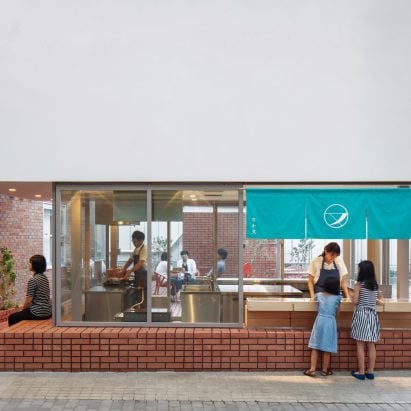
Tokyo studio Schemata Architects has designed a confectionery store in Maebashi, Japan, with a courtyard to help open up and revive a shopping street that was on the decline. More
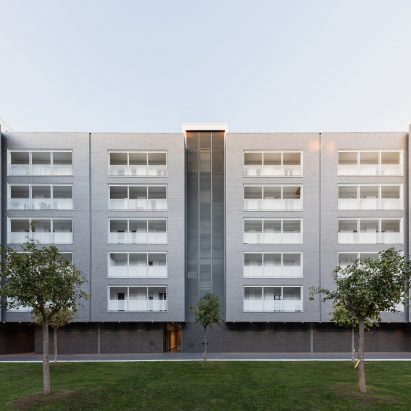
Rome-based studio Alvisi Kirimoto has created an affordable housing complex with a brick facade and perforated metal balconies to help regenerate a neighbourhood in Barletta, Puglia. More
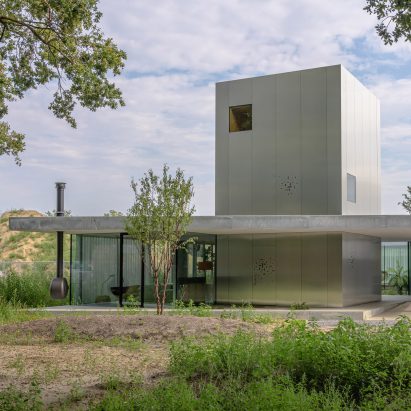
Studioninedots has created a house in the Netherlands that is arranged as a patchwork of alternating courtyards and industrial low-lying pavilions. More