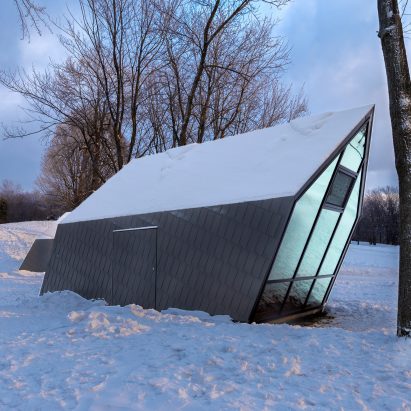
Gabled kiosks by Atelier Urban Face tilt away from Mount Royal's slope
These kiosks on Montreal's namesake peak lean away from the hillside at different angles to look as if they're being blown over by the wind. More

These kiosks on Montreal's namesake peak lean away from the hillside at different angles to look as if they're being blown over by the wind. More
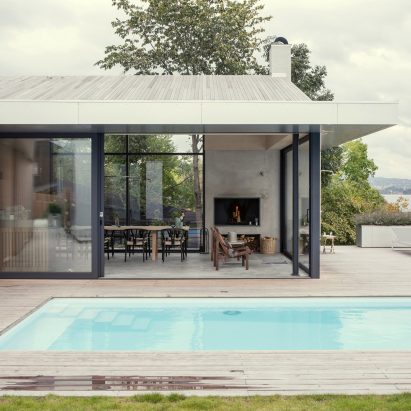
Oslo-based architecture office Skapa has transformed a tired villa near the Norwegian capital into a contemporary home featuring full-height glazed walls that open up to views of the surrounding trees and seascape. More
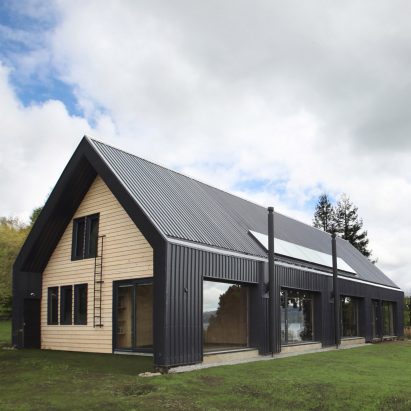
Chilean studio Apio Arquitectos has used wooden barns as a reference for this nature retreat, with pitched roofs and facades wrapped in grey metal and pine. More
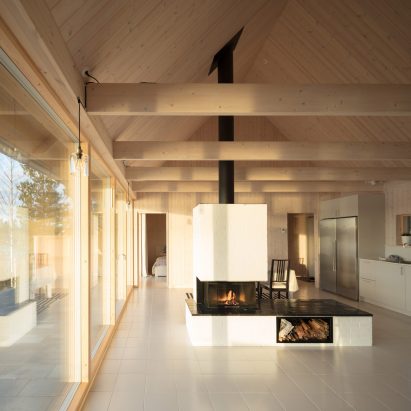
A painted-brick fireplace separates areas for living and dining at this summer house designed by London-based architect Tina Bergman for a plot facing out towards the sea on Sweden's east coast. More
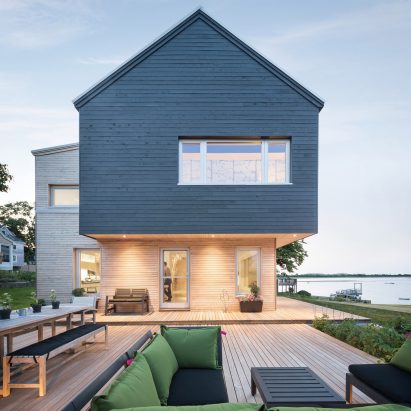
This family dwelling that American studio Go Logic designed for a dense waterfront neighbourhood features a green roof, two-toned cladding and a distinctive silhouette. More
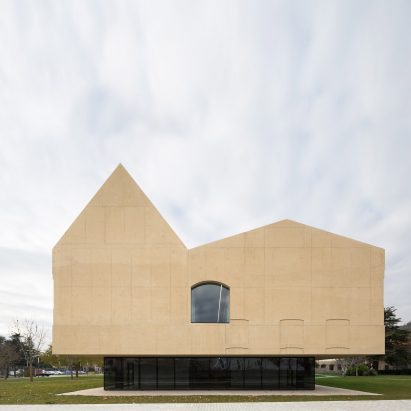
A team of Spanish architects has modernised a 19th-century psychiatric centre in the city of Pamplona by adding a series of structures with gabled profiles that reference the forms of the existing buildings. More
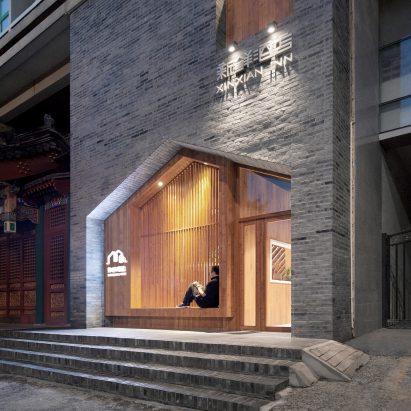
A gabled opening that references the forms of traditional hutong houses marks the entrance to this hotel in Beijing by architecture studio Penda. More
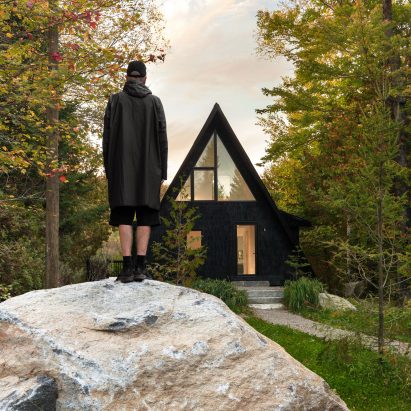
Canadian architect Jean Verville has shrunk the floor area within this compact black cabin, in a bid to create a more spacious atmosphere. More
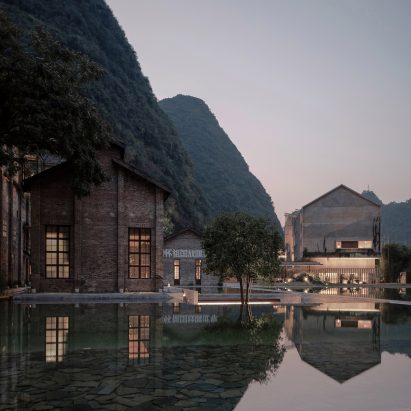
Vector Architects has transformed a disused sugar mill in China's mountainous Yangshuo County into a resort hotel featuring a group of gabled masonry structures designed to complement the existing industrial architecture. More
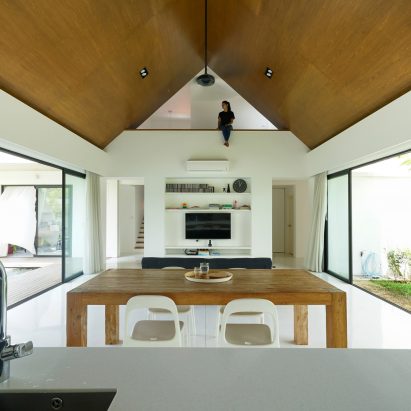
A pair of perpendicular gabled structures with contrasting concrete and white-painted surfaces face onto a rear garden and pond at this house in the Malaysian city of Petaling Jaya by local architect Fabian Tan. More

Rural Office for Architecture used locally available materials and a single russet hue to ensure this cluster of service buildings and a rear extension to a smallholding in mid Wales fit in with their agrarian setting. More
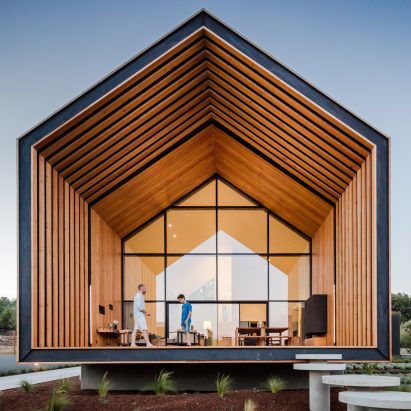
Portuguese architect Filipe Saraiva chose black concrete panels for the walls of his family home, which is designed to look like a child's interpretation of a house. More
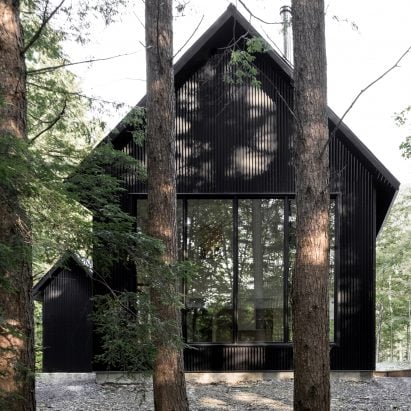
Deep in the woods of Quebec, Canadian firm Appareil Architecture has built a black house with a matching smaller cabin, linked together with outdoor decking. More
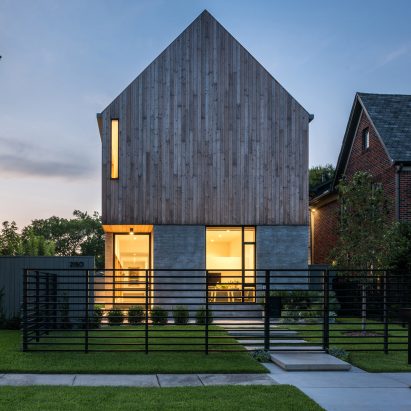
Architect Michael Viviano has worked with his mum and dad to create them this concrete and timber house with a gable roof in Houston, Texas. More

Utopia Arkitekter has designed a tent-like shelter that could provide a cosy retreat for trekkers in the mountains. More
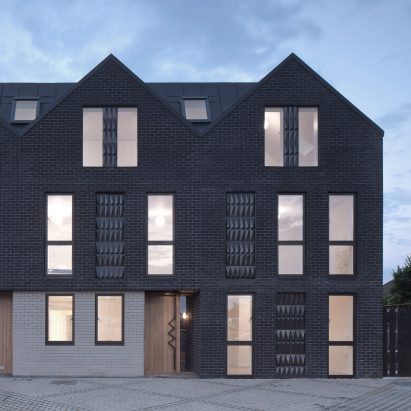
Architecture studio Denizen Works references traditional fishing huts with this apartment building in the English seaside town of Whitstable, which features black brick walls and pointed ceramic details. More
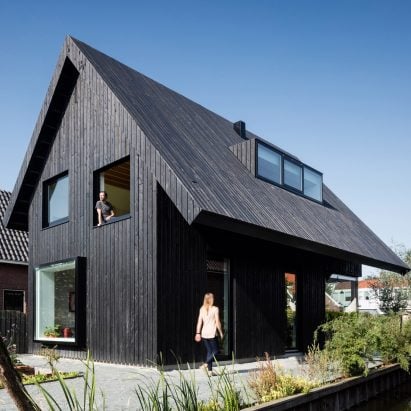
Dutch architect Chris Collaris has built a house in Amsterdam that is clad entirely in blackened timber, featuring an asymmetric gabled roof that extends out to form a sheltered entrance. More
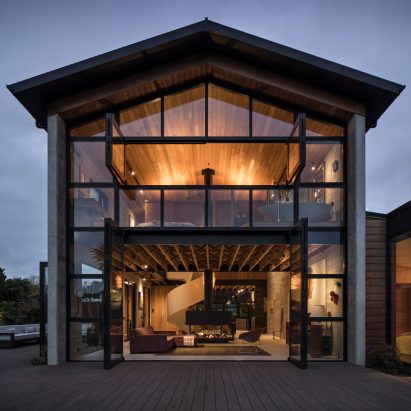
Architect Vaughn McQuarrie has completed a house on New Zealand's Waiheke Island that features fully glazed gable ends, and a helical staircase connecting an open-plan ground floor with mezzanines above. More
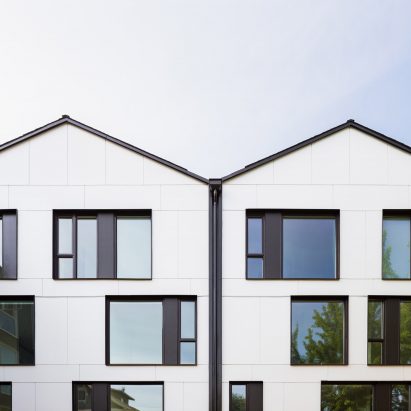
US firm Works Progress Architecture has created a residential building in Portland with gabled roofs, which help it stand out from the conventional boxy structures that are emerging in the Oregon city. More

A gabled wall provides the entrance to this holiday home in a Swedish coastal village, which also features rooms arranged around a garden and cherry tree. More