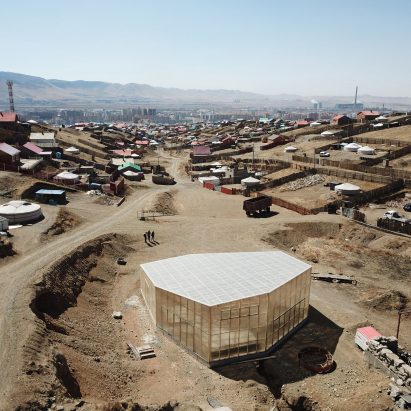
Rural Urban Framework builds tent-style community centre in Ulaanbaatar
The Ger Innovation Centre is a community centre built from timber and polycarbonate by design group Rural Urban Framework in Ulaanbaatar, Mongolia. More

The Ger Innovation Centre is a community centre built from timber and polycarbonate by design group Rural Urban Framework in Ulaanbaatar, Mongolia. More
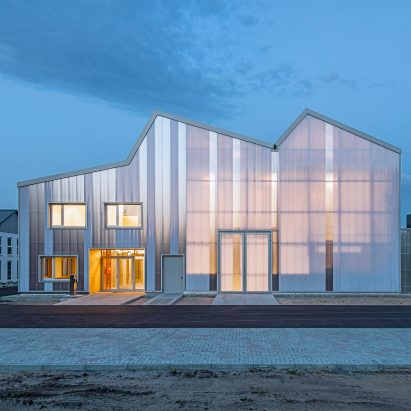
Translucent polycarbonate panels encase the concrete and timber laboratory at the Karlsruhe Institute of Technology, Germany, by Behnisch Architekten. More
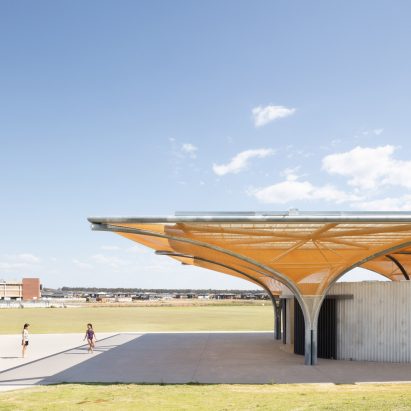
Golden polycarbonate mesh stretches across the canopy of this pavilion in Marsden Park, Sydney, designed by architecture practice CHROFI . More
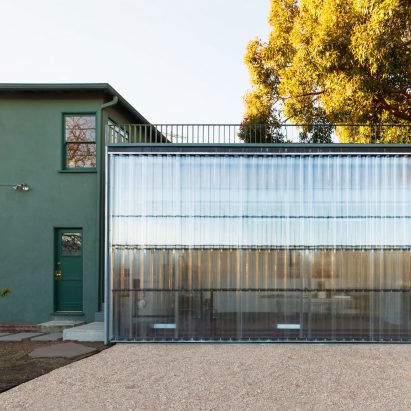
This artist's studio, which architecture firm FAR has added to a Los Angeles house, includes a large plastic door that folds in half and a rooftop covered in blue tiles. More
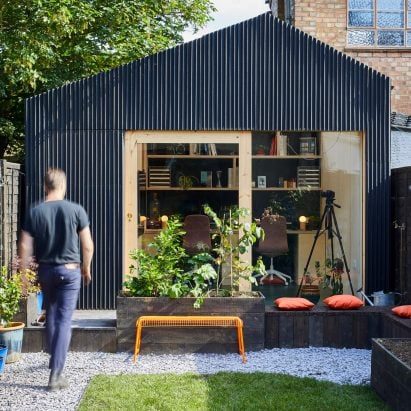
Architect Richard John Andrews has built The Light Shed, a fibreglass-clad multi-functional shed in his east London garden to house his architecture studio. More
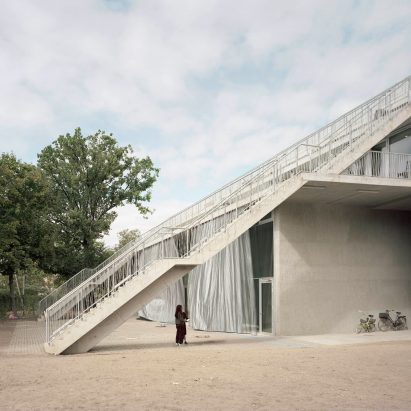
This week we're showcasing a range of materials on our Pinterest account, including concrete, coloured glass and polycarbonate plastic. Follow Dezeen on Pinterest ›
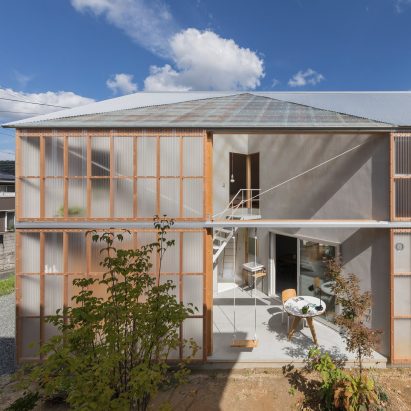
Japanese studio Tato Architects has built a house in the town of Sonobe, Japan, with a sunroom that can be opened up to the garden by sliding open a huge corrugated polycarbonate wall. More
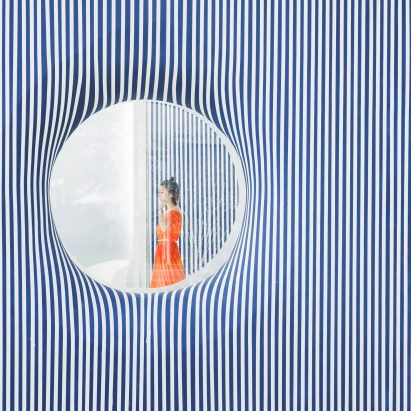
Shanghai-based architecture studio Wutopia Lab has revamped a tourism company's entrance office into the Striped House visitor centre in Qinhuangdao, China. More
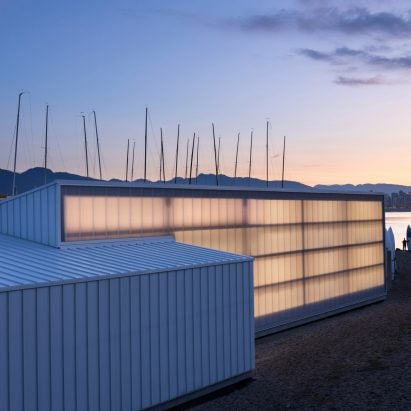
Vancouver firm Michael Green Architecture has built a boathouse for storing racing shells and sails and monitoring maritime activity, with translucent walls and garage doors. More
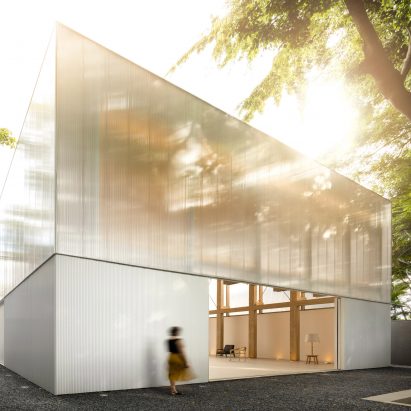
Brazilian firm Studio MK27 has used timber, polycarbonate panels and white metal sheets to form an austere building for Micasa, a contemporary furniture retailer based in São Paulo. More
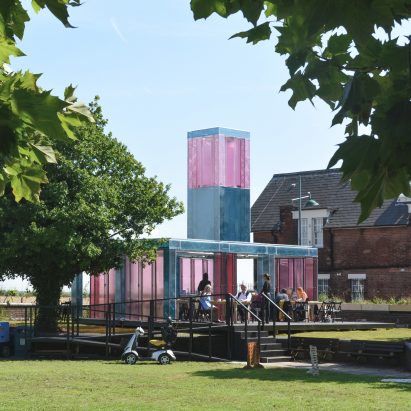
London-based studios DK-CM and The Decorators created this pop-up polycarbonate events space lighthouse to test the waters for long-term cultural programming in the Thames-side town of Erith. More
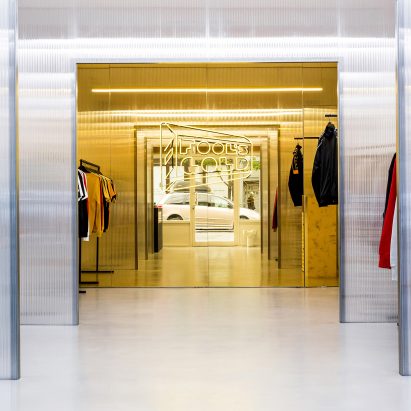
Architecture studio Family New York has completed this Brooklyn store for record label Fool's Gold, which features polycarbonate screens that frame a gold mirror and form niches that include a DJ booth. More
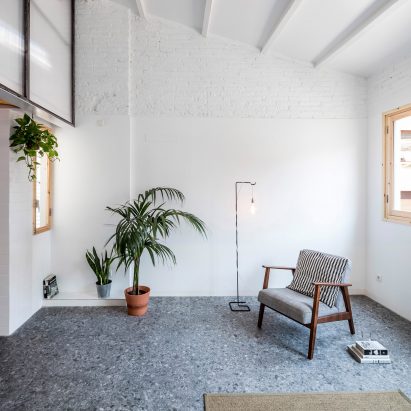
RÄS has overhauled an apartment in Barcelona, uncovering a hidden gabled ceiling where it could fit a polycarbonate-walled mezzanine level. More
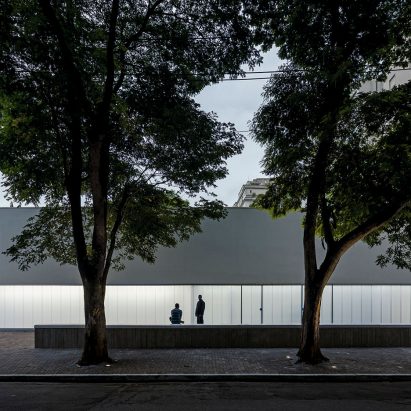
Polycarbonate panels run along the base of this gallery in São Paulo by local architects Metro, flooding the space with natural light during the day and transmitting light from within at night. More

With its ability to improve a building's thermal efficiency and maximise natural light, polycarbonate plastic is becoming increasingly popular in architecture. We've rounded up seven of the best examples. More
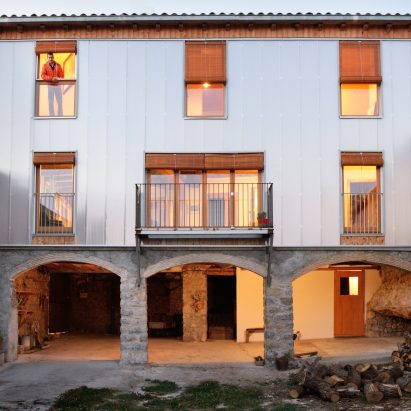
Bunyesc Arquitectes has transformed a house in northeast Spain into a low-energy building by adding a new polycarbonate plastic facade. More
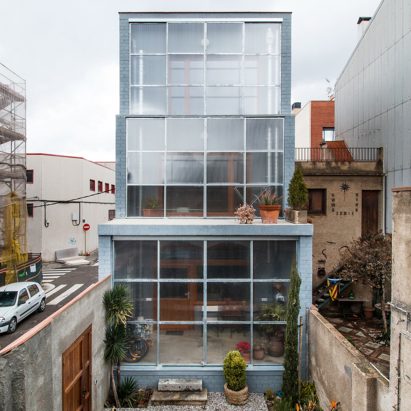
Sliding polycarbonate screens are set in front of the windows covering the stepped facade of this Catalan house by Spanish studio H Arquitectes. More
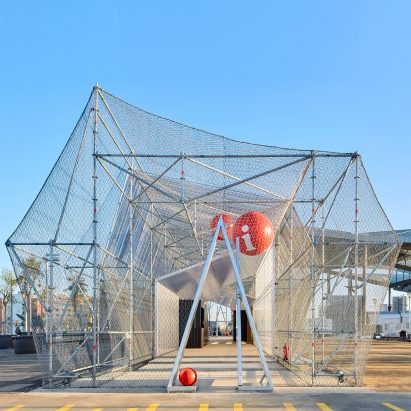
Layers of polycarbonate, netting and metal mesh wrap the scaffolding structure of this temporary visitor centre, designed by Peris + Toral Arquitectes for a public square in Barcelona (+ slideshow). More
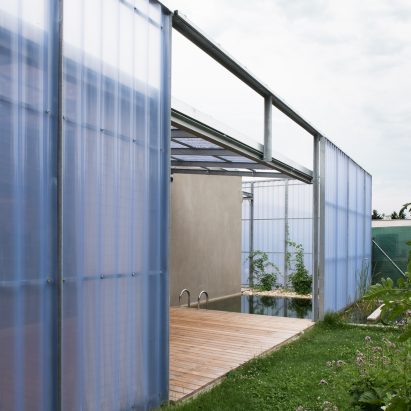
A small pool is slotted between the inner and outer layers of this house near Bratislava, which was designed according to Italian Renaissance principles by local firm Plural (+ slideshow). More
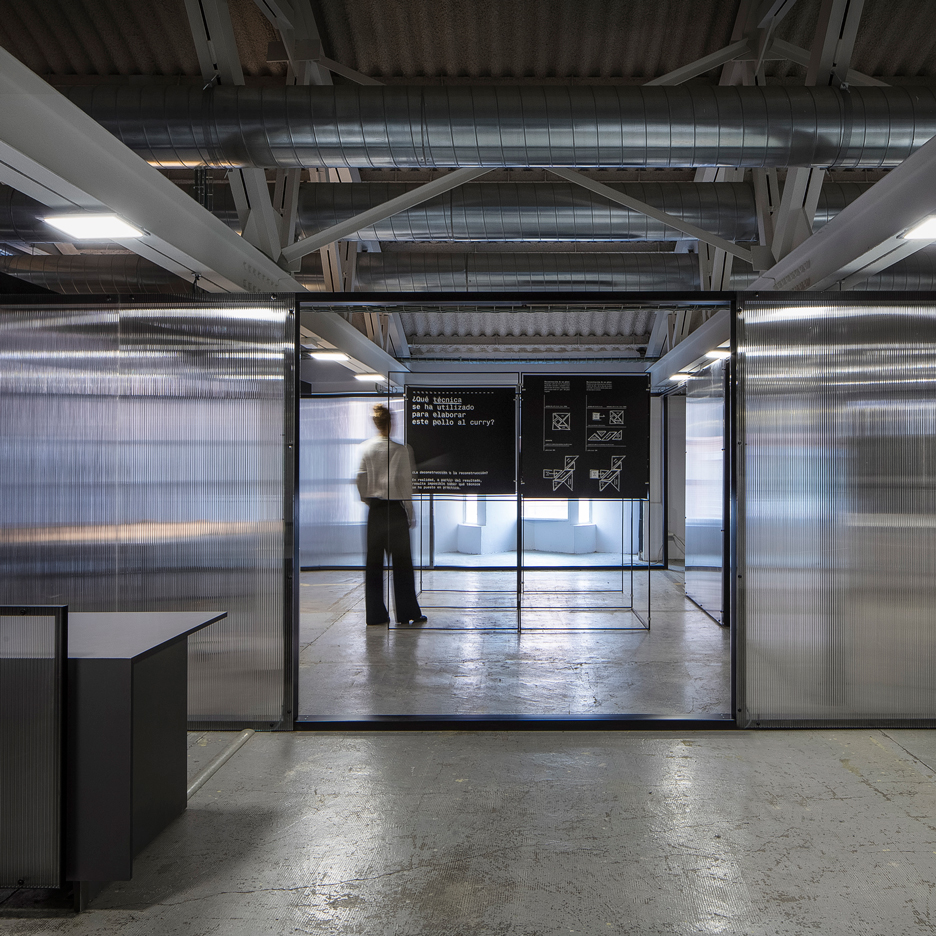
Spanish architecture practice Francesc Rifé Studio used polycarbonate sheets to divide an old textile factory into offices for the chef and staff behind the world-famous El Bulli restaurant (+ slideshow). More