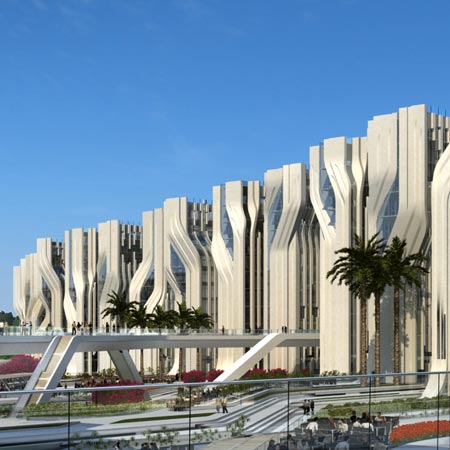Zaha Hadid Architects have unveiled plans for an office and retail development called The Stone Towers in Cairo, Egypt.
Inspired by the patterns and textures of ancient Egyptian stonework, the north and south facades of each tower will be covered with recesses and protrusions emphasising the effects of light and shadow on the surfaces.
Here's some more information from Zaha Hadid Architects:
--
STONE TOWERS, CAIRO BY ZAHA HADID ARCHITECTS
The Stone Towers by Zaha Hadid Architects for Rooya Group of Egypt is located in the Stone Park district of Cairo. Providing office and retail facilities to a rapidly expanding Cairo, the unique 525,000sqm Stone Towers development also includes a five-star business hotel with serviced apartments, retail with food and beverage facilities and sunken landscaped gardens and plaza called the 'Delta'.
Hisham Shoukri, CEO of Rooya Group said "There is a overwhelming need in Egypt for developments of the highest international standards required by the serious and growing investment climate of the country - ultimately contributing to making it a hub for multinationals in the region. The Stone Towers needed an architect with daring ideas, innovation, international expertise and experience…it needed Zaha Hadid."
Ancient Egyptian stonework incorporates a vast array of patterns and textures that, when illuminated by the intense sunlight of the region, creates animated displays of light and shadow. The effect is powerful, direct and inspiring. The facades on the North and South elevations of each building within Stone Towers adopts a rich vocabulary of alternating protrusions, recesses and voids to enhance the deep reveal shadow lines that accentuate the curvatures of each building within the development and animate the project throughout the day.
“I am delighted to be working in Cairo, states Hadid. “I have visited Egypt many times and I have always been fascinated by the mathematics and arts of the Arab world. In our office we have always researched the formal concepts of geometry - which relates a great deal to the region’s art traditions and sciences in terms of algebra, geometry and mathematics. This research has informed the design for Stone Towers.
“With a large-scale project such as the Stone Towers, care must be taken to balance a necessary requirement for repetitive elements whilst avoiding an uncompromising repetition of static building masses.” states Hadid. “The architecture of Stone Towers pursues a geometric rhythm of similar, interlocking, yet individually differentiated building forms that creates a cohesive composition.”
Client: Rooya Group
Architect: Zaha Hadid Architects
Structural Engineer: Adams Kara Taylor
Gross Building Area: 525,000 m2
Site Area: 170,000 m2
More Dezeen stories about Zaha Hadid:
.
Regium Waterfront by Zaha Hadid Architects
Port House Antwerp by Zaha Hadid Architects
Library and Learning Centre in Vienna by Zaha Hadid Architects
Melissa shoes by Zaha Hadid Architects
Capital Hill Residence by Zaha Hadid Architects
Zaragoza Bridge Pavilion by Zaha Hadid 2
Zaragoza Bridge Pavilion by Zaha Hadid
Dubai Opera House by Zaha Hadid
Guggenheim Hermitage Museum, Vilnius by Zaha Hadid Architects
Chanel Contemporary Art Container by Zaha Hadid
Lilium Tower in Warsaw by Zaha Hadid
Eli and Edythe Broad Art Museum by Zaha Hadid
Innovation Tower at Hong Kong Polytechnic University by Zaha Hadid
Nordpark Cable Railway by Zaha Hadid Architects
Civil Courts of Justice in Madrid by Zaha Hadid
Zorrozaurre masterplan for Bilbao by Zaha Hadid Architects
Urban Nebula by Zaha Hadid movie
Dune Formations by Zaha Hadid 2
Lilas by Zaha Hadid Architects
Fade chandelier by Zaha Hadid for Swarovski
Basel rejects Zaha Hadid casino
Zaha Hadid at the Serpentine Gallery
Dezeen launches Zaha Hadid blog
Moscow Expocentre by Zaha Hadid
Zaha Hadid and John Pawson for Fusital
Sheikh Zayed Bridge by Zaha Hadid
Beasties, Zaha and Barber Osgerby for 20ltd
Seamless collection by Zaha Hadid
Private house near Moscow by Zaha Hadid
Zaha Hadid in Abu Dhabi update
More images of Hadid’s Emirates centre
Hadid’s Rome museum takes shape
More images of Hadid’s Ideal House in Cologne
Zaha Hadid furniture exhibited in New York

