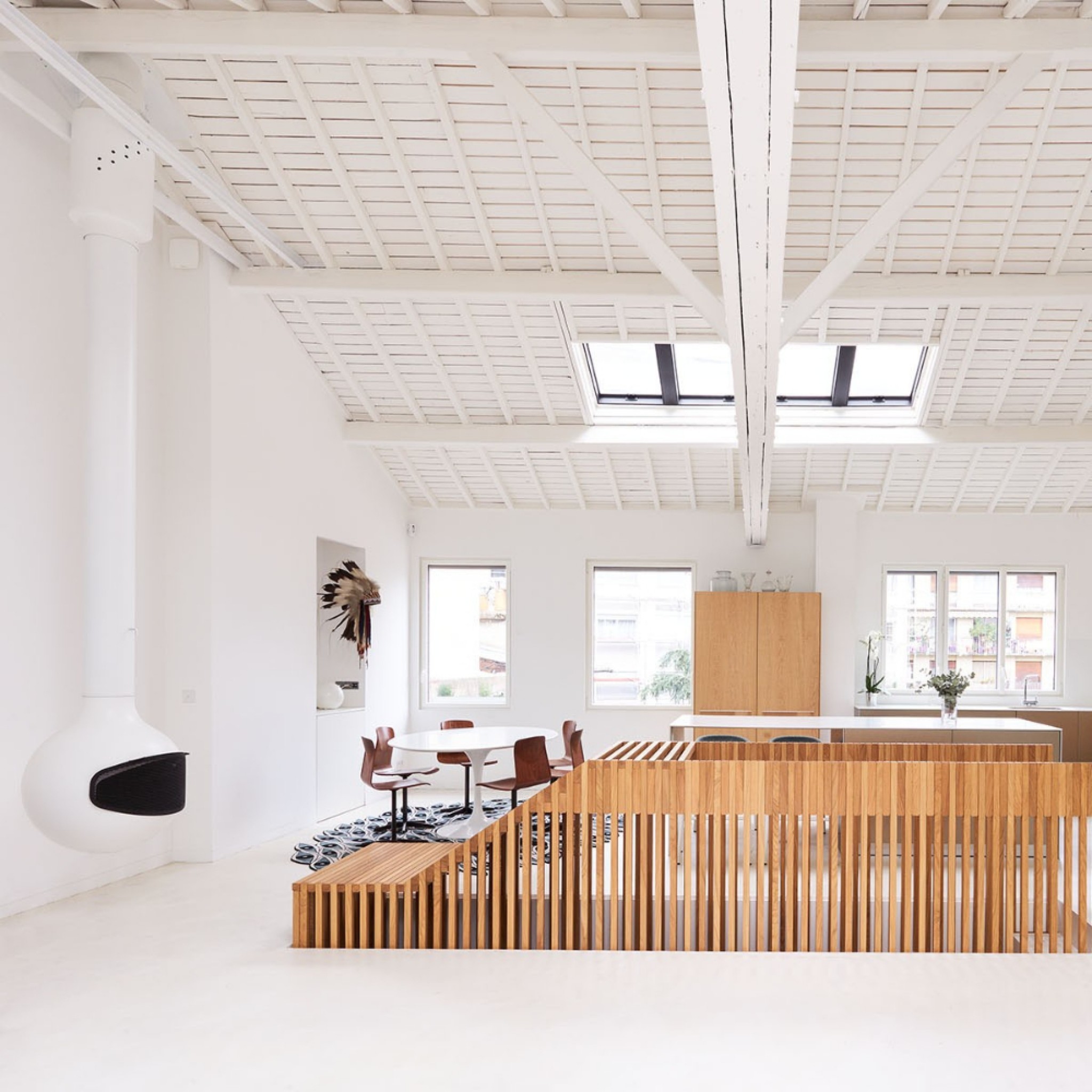
Penthouse Refurbishment by 05 AM Arquitectura
05 AM Arquitectura has refurbished a two-storey penthouse in France, opening up the space and creating a flow through common and private areas. More

05 AM Arquitectura has refurbished a two-storey penthouse in France, opening up the space and creating a flow through common and private areas. More
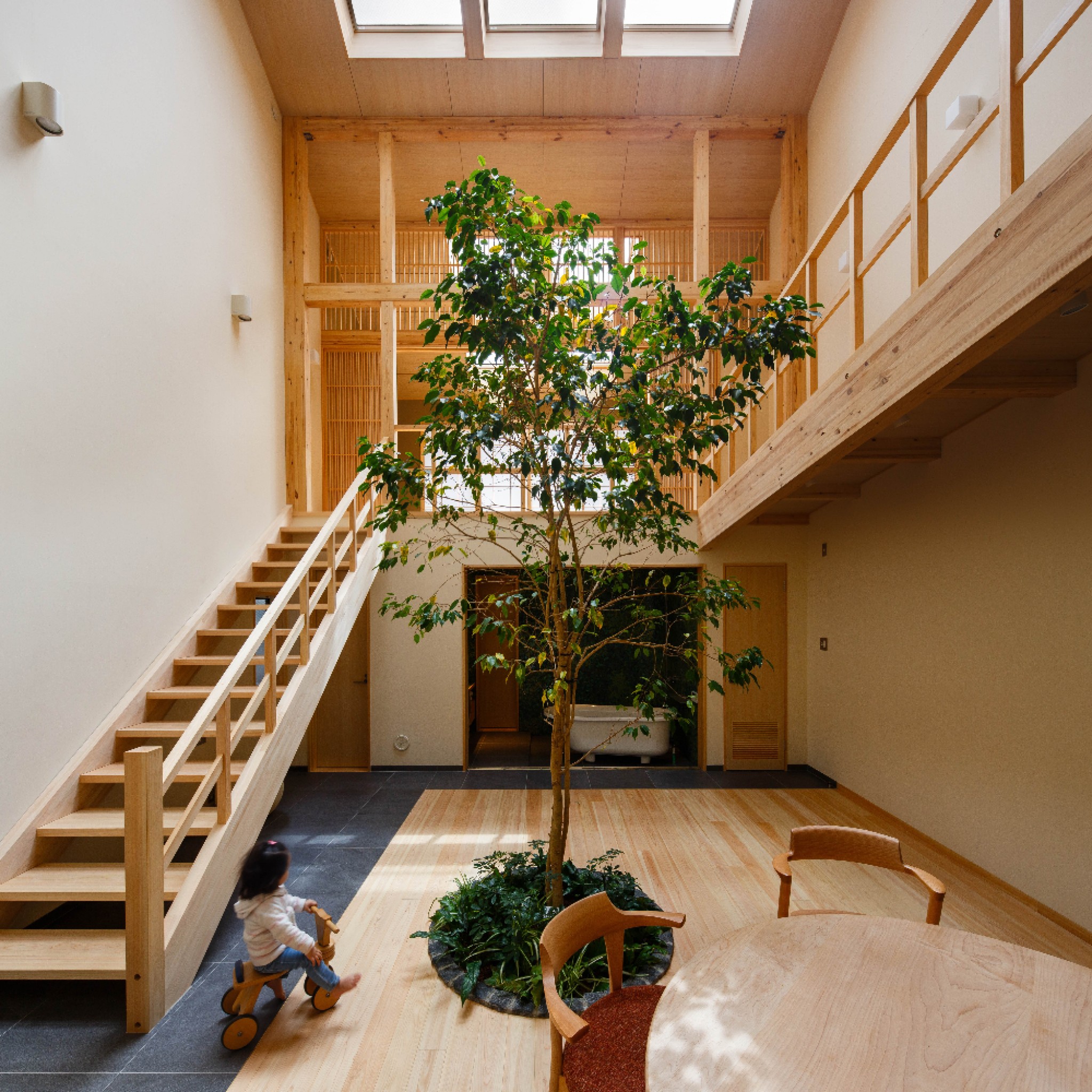
House in Kyoto is a wood-filled home built around a central courtyard, providing residents with natural lighting without compromising their privacy. More
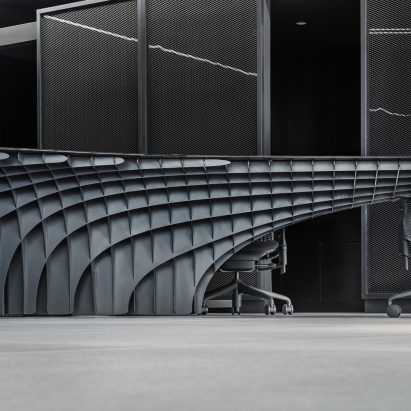
No 9 Rhapsody is a studio space that has been designed to feel like the setting of a science-fiction movie. More
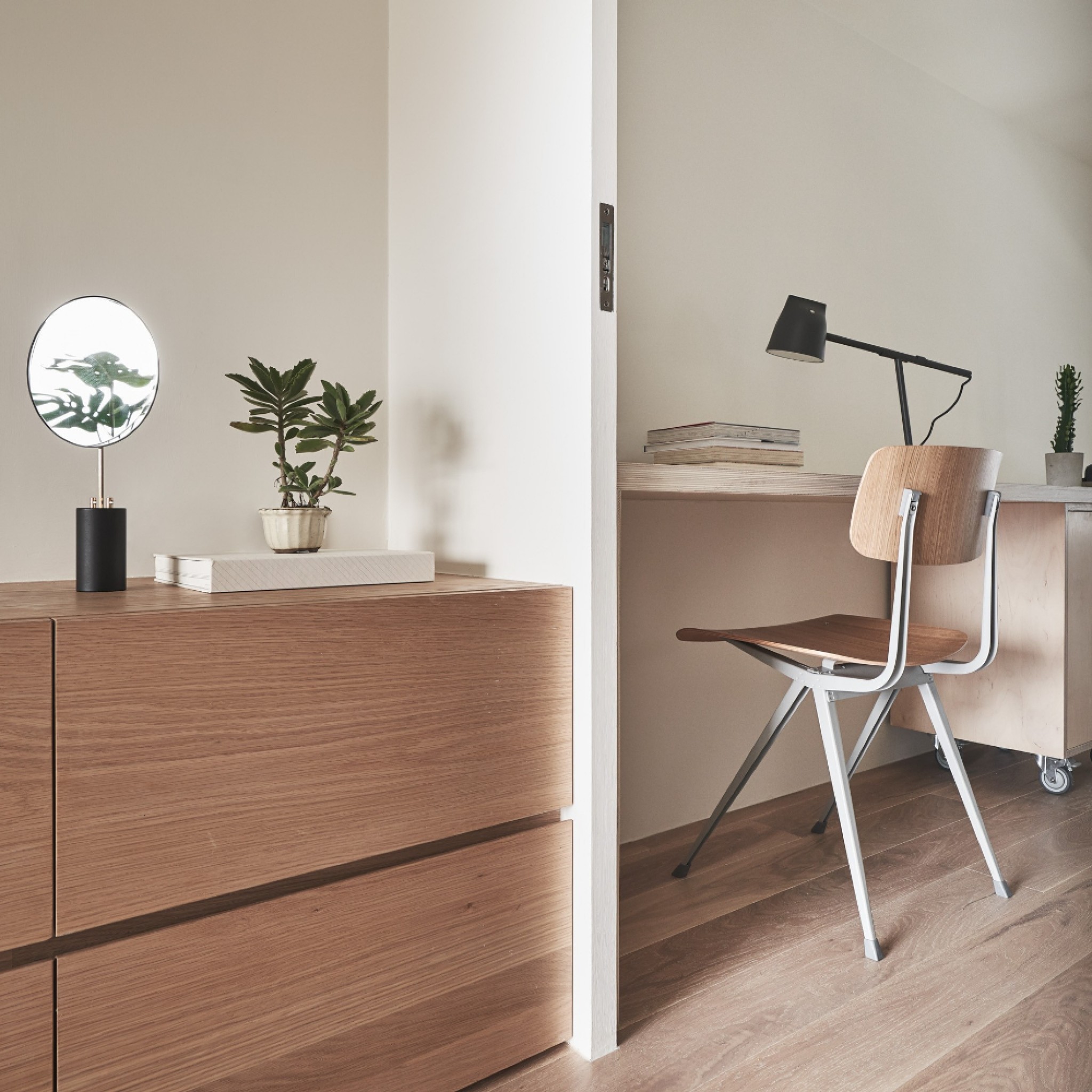
A Little Design has created Apartment X for a three-member family, containing spaces that can be shared or used independently. More
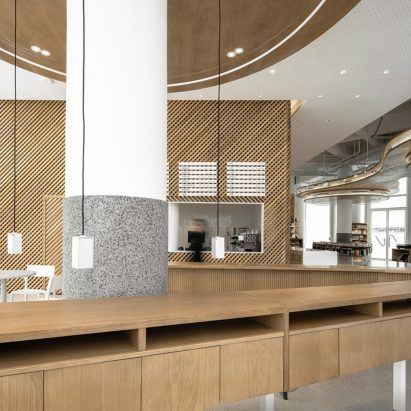
A9A Studio has renovated a bookstore in Chengdu, China, which features sinuous bookshelves and desks. More
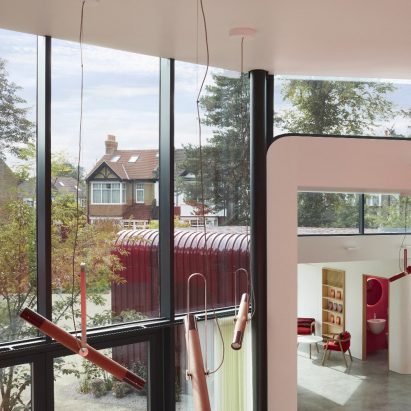
Maggie's Centre at the Royal Marsden Hospital in Sutton harnesses natural light to promote physical and psychological wellbeing. More
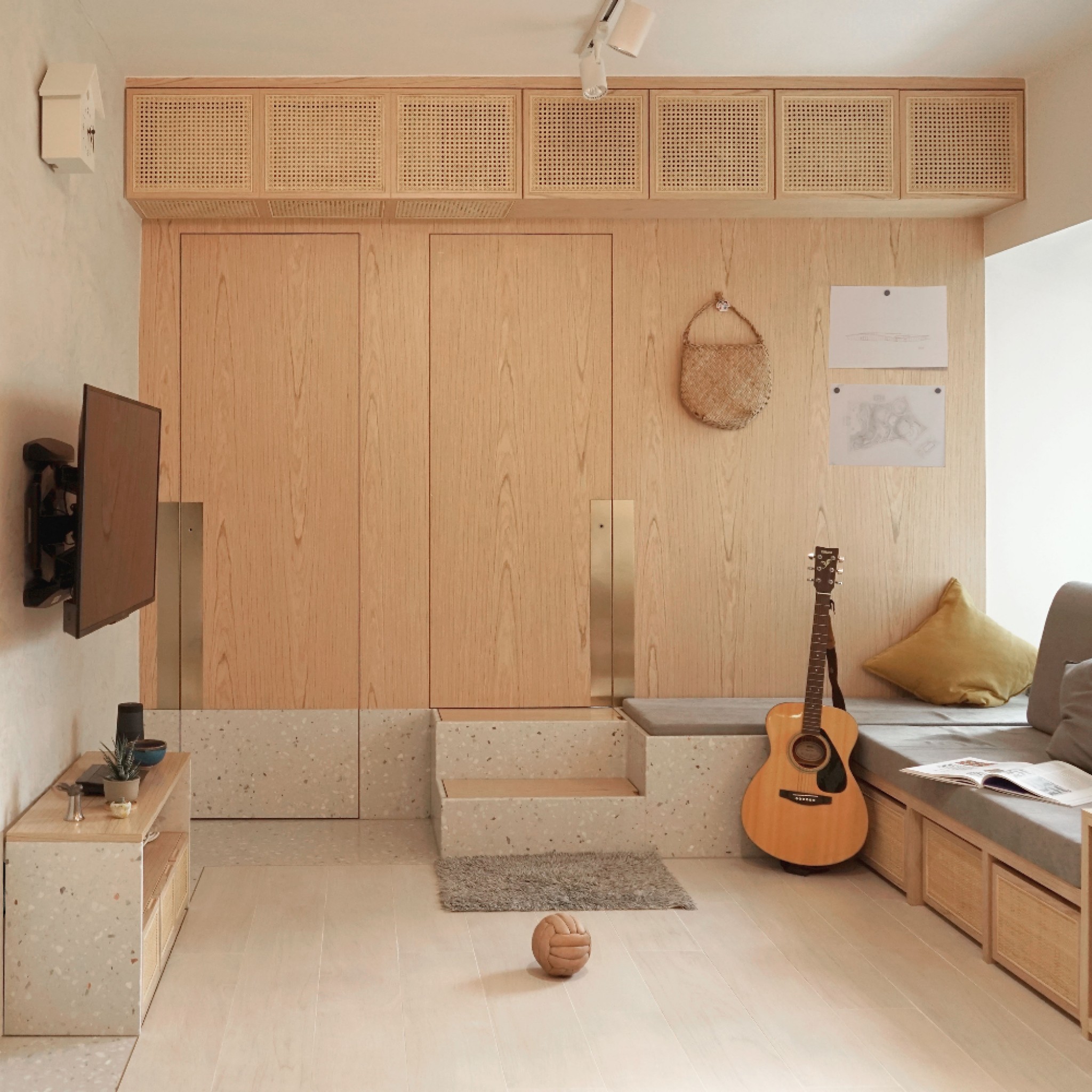
Design studio Absence from Island has updated a small flat in Hong Kong into an apartment for a family of three. More
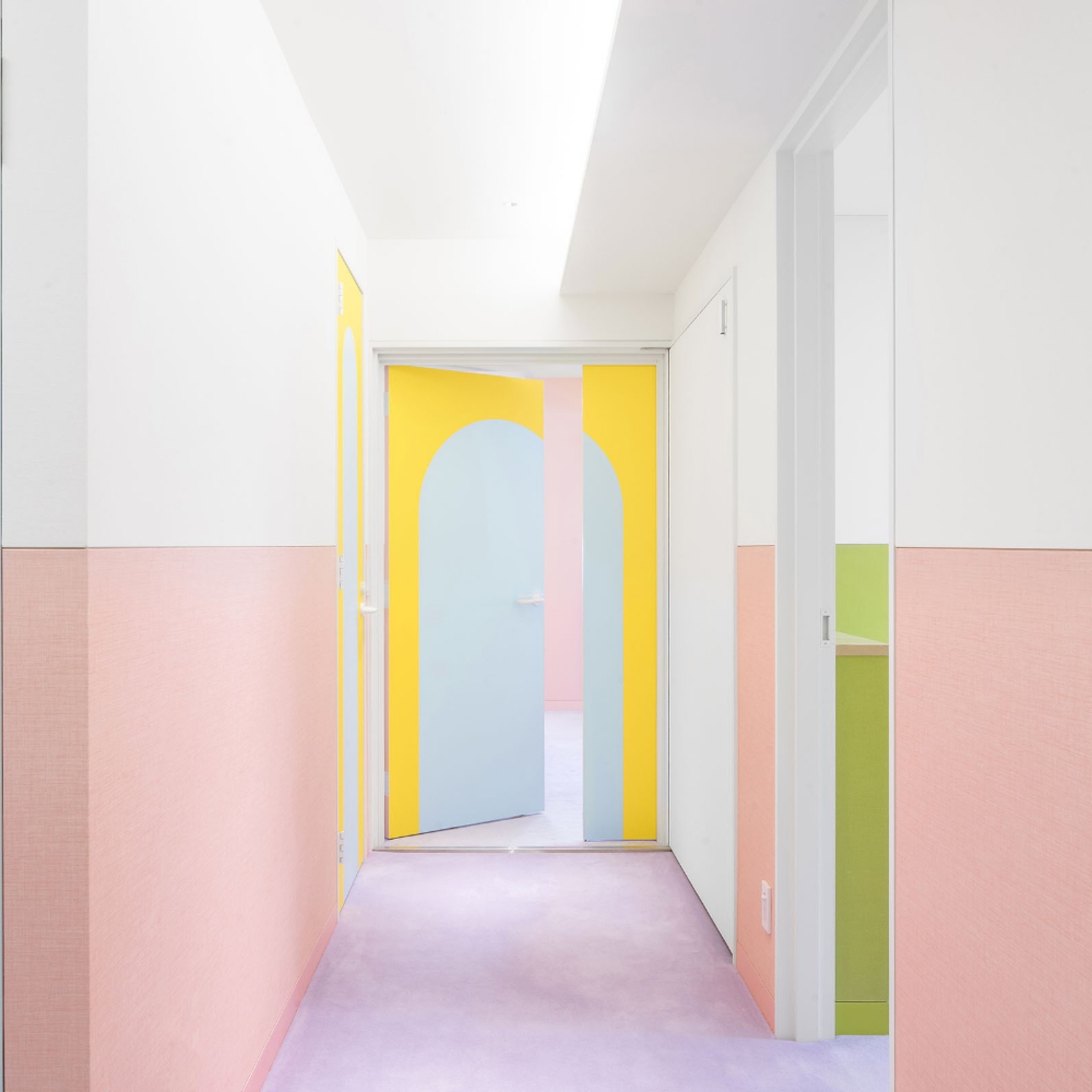
Adam Nathaniel Furman has designed an apartment in Tokyo, which features a bubblegum-pink kitchen and a stripey green floor. More
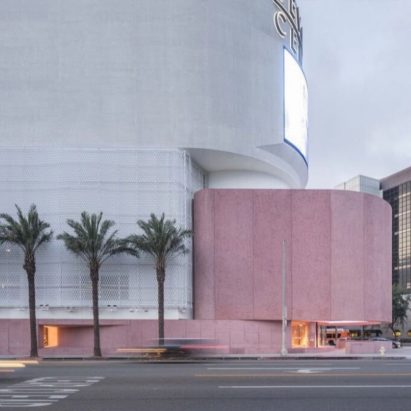
Adjaye Associates has designed a curved pink-tinted concrete building for luxury retailer The Webster's flagship store in Los Angeles. More
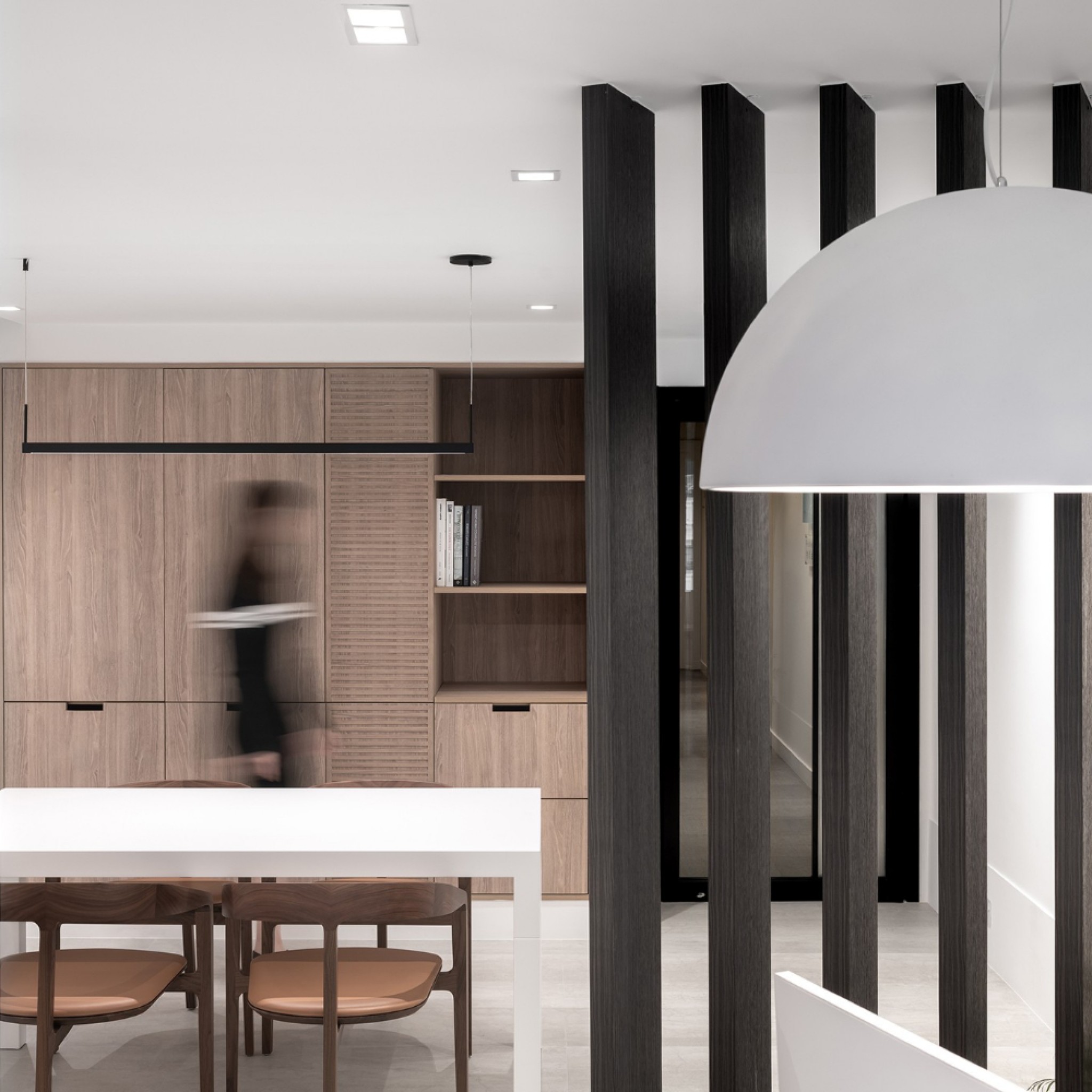
Office of Blocks is a renovated tiny office designed for a human-resources firm in Hong Kong. More
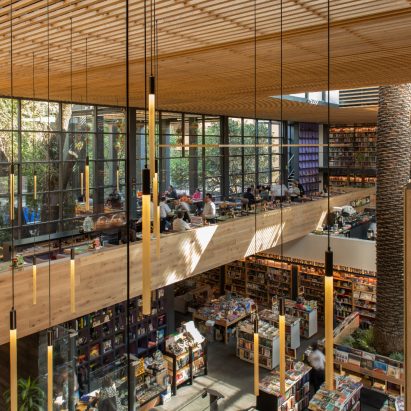
Design studio ADS has created a retail space for the El Péndulo group in Mexico's San Angel District. More
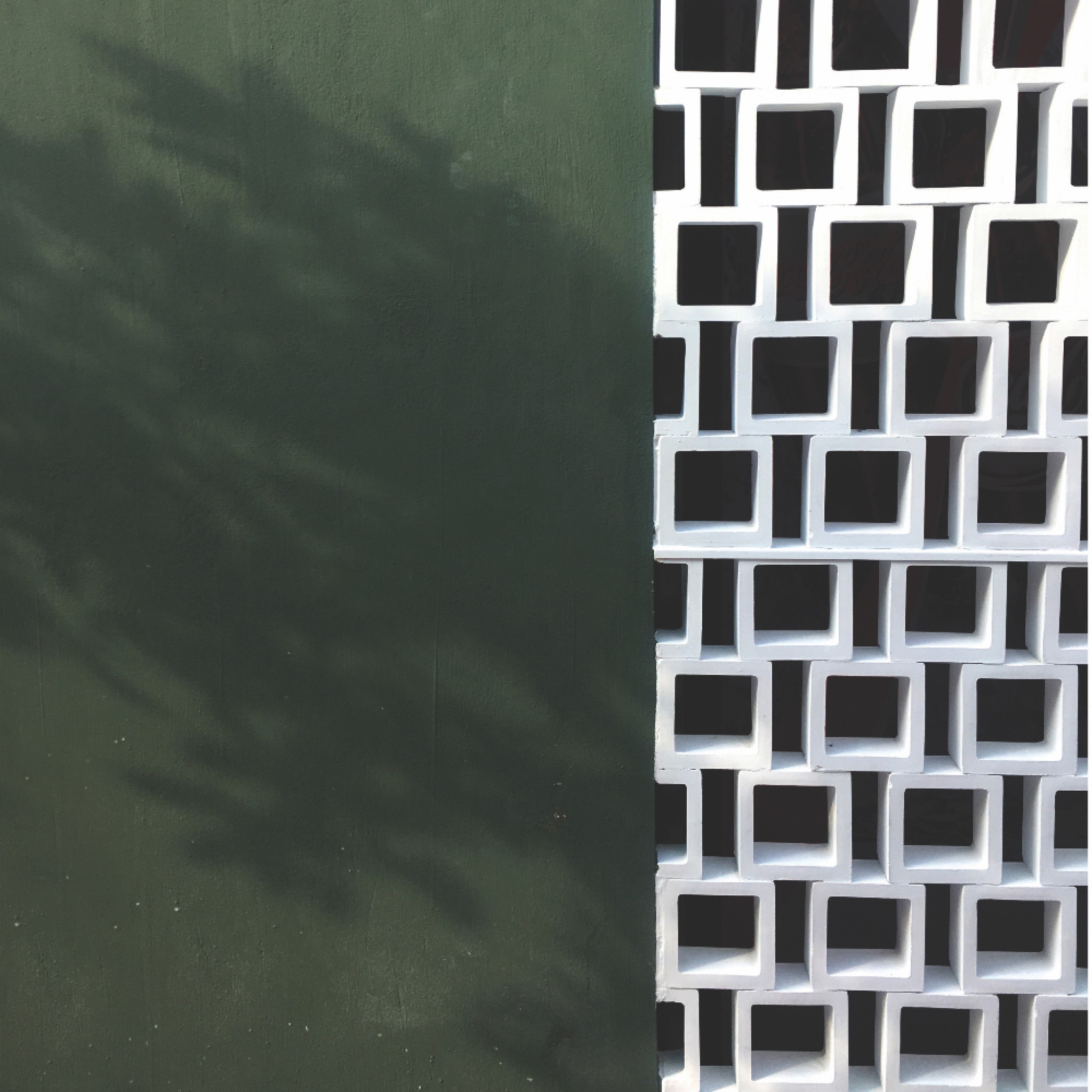
Lollo's Atene has been designed with fresh and simple interiors in Athens to match the rustic dishes offered on the menu. More
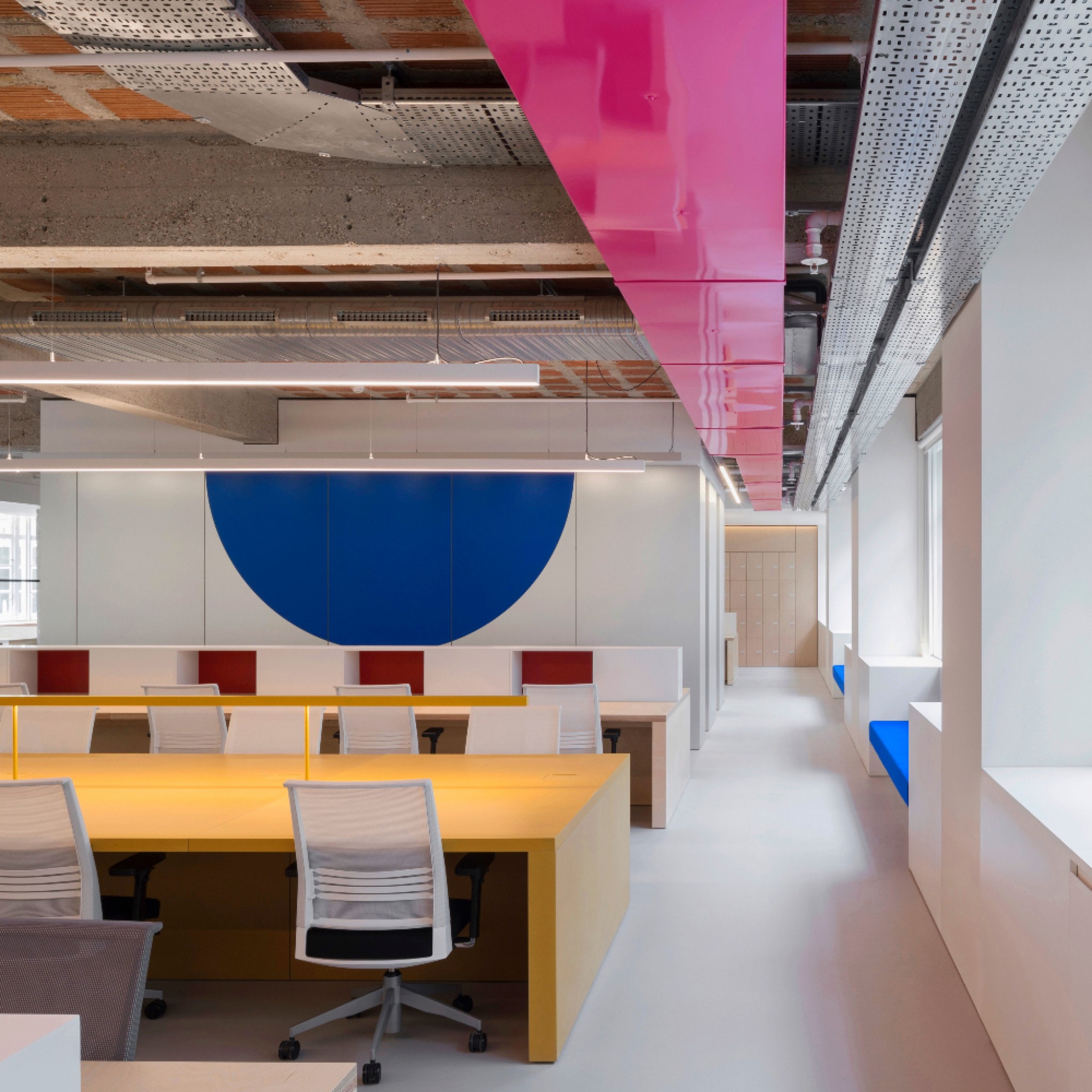
Alex Cochrane Architects has designed open-plan workspaces and communal seating for Selfridges' buying and merchandising team. More
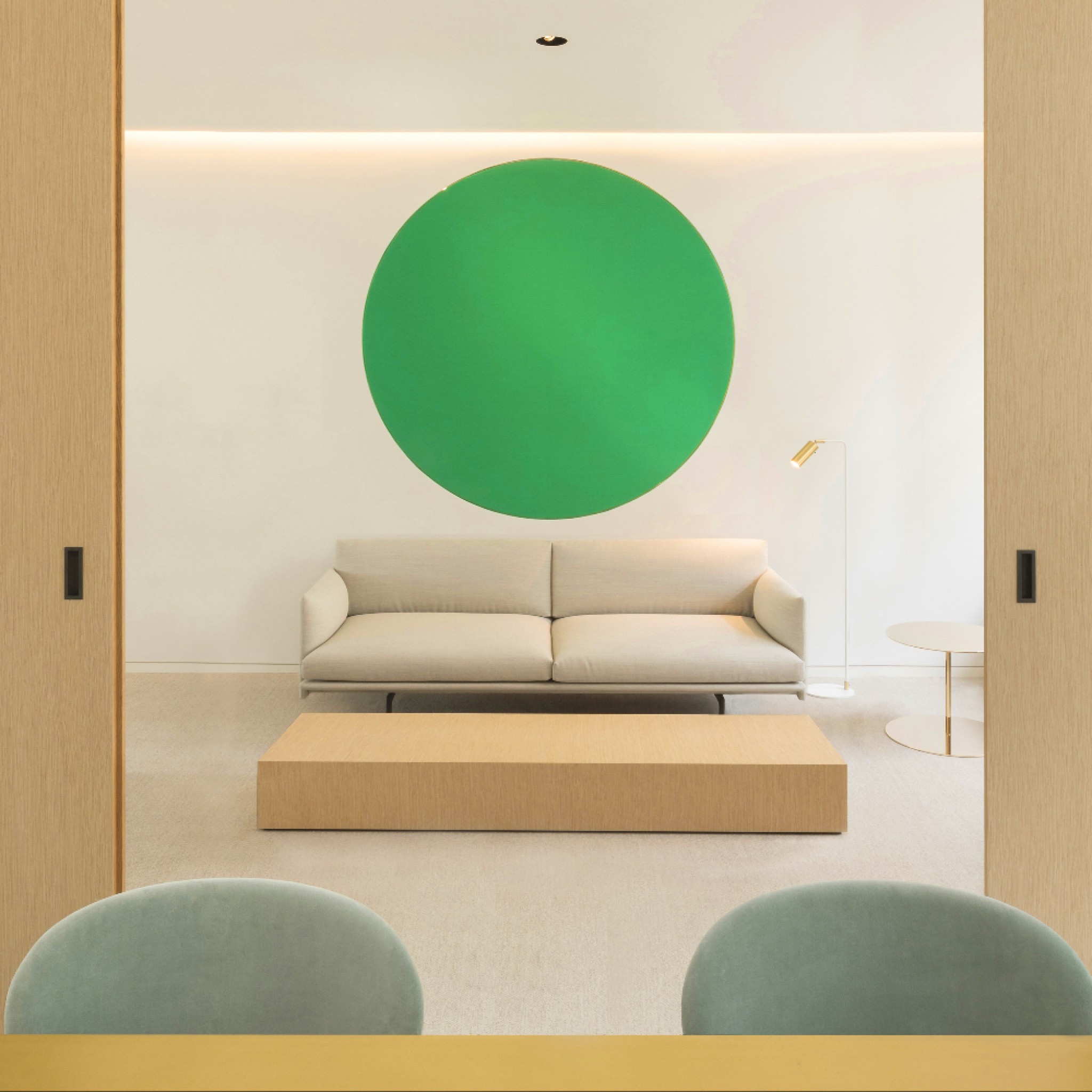
Alex Cochrane Architects has remodelled and refurbished the executive offices of luxury department store Selfridges. More
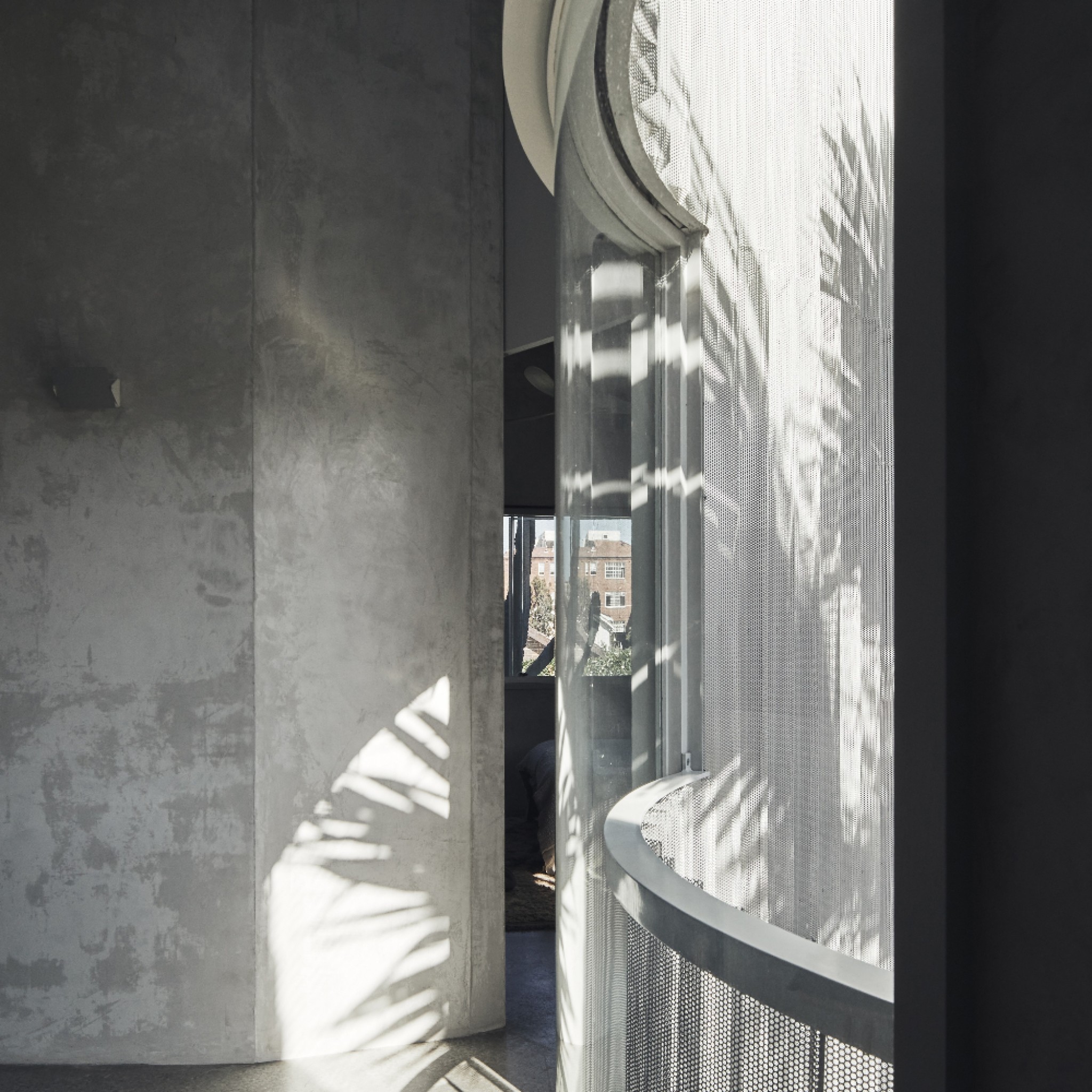
Bismarck House is a semi-detached dwelling located within the tight urban grain around Sydney's Bondi beach. More
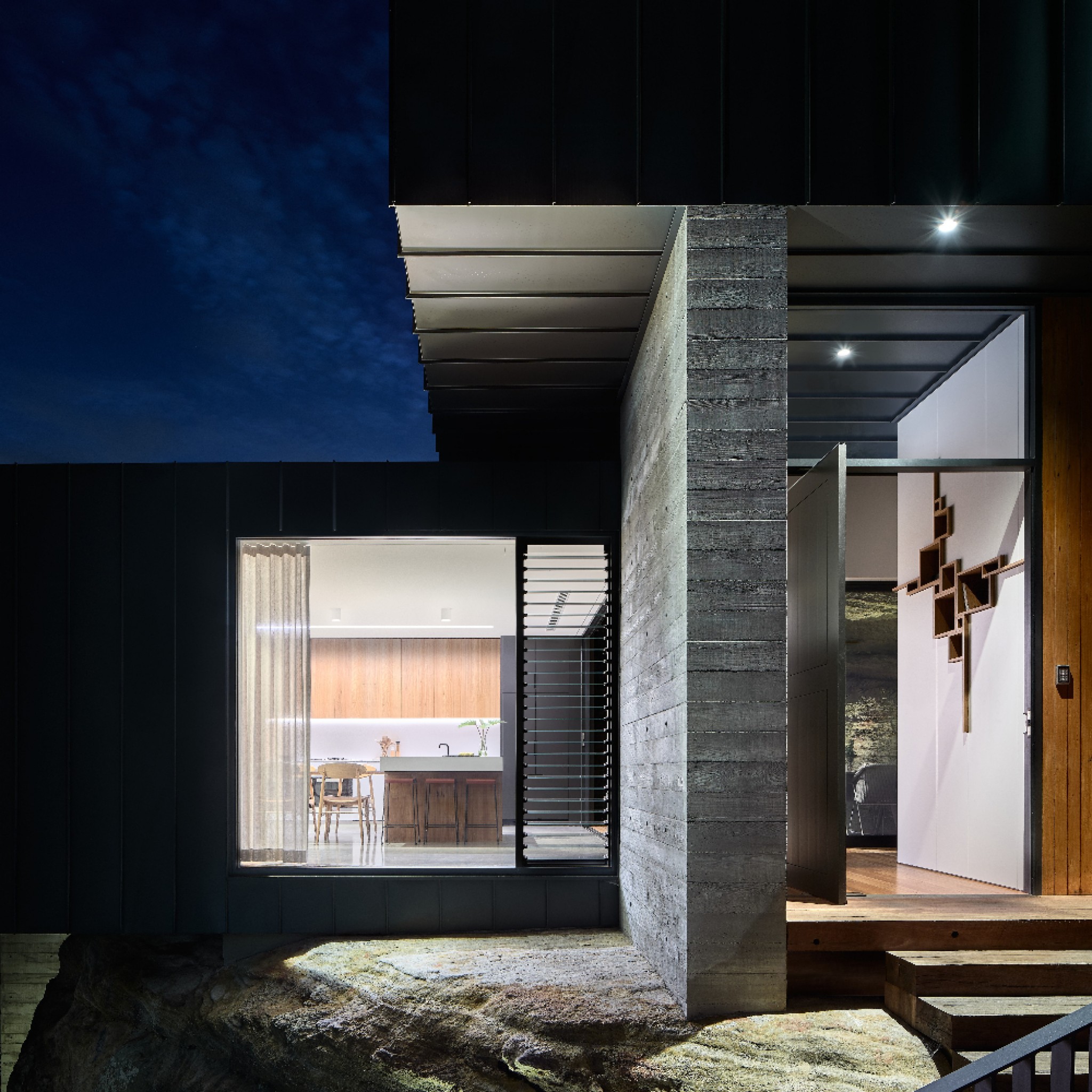
Designed by Andrew Donaldson, North Curl Curl Residence is a cliffside home in New South Wales, Australia. More
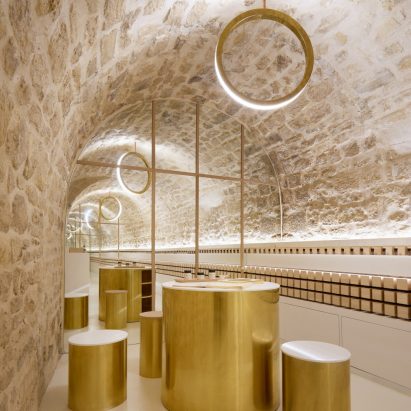
Design studio Archiee has designed the interiors of En Skincare, a boutique for a new Japanese cosmetics brand. More
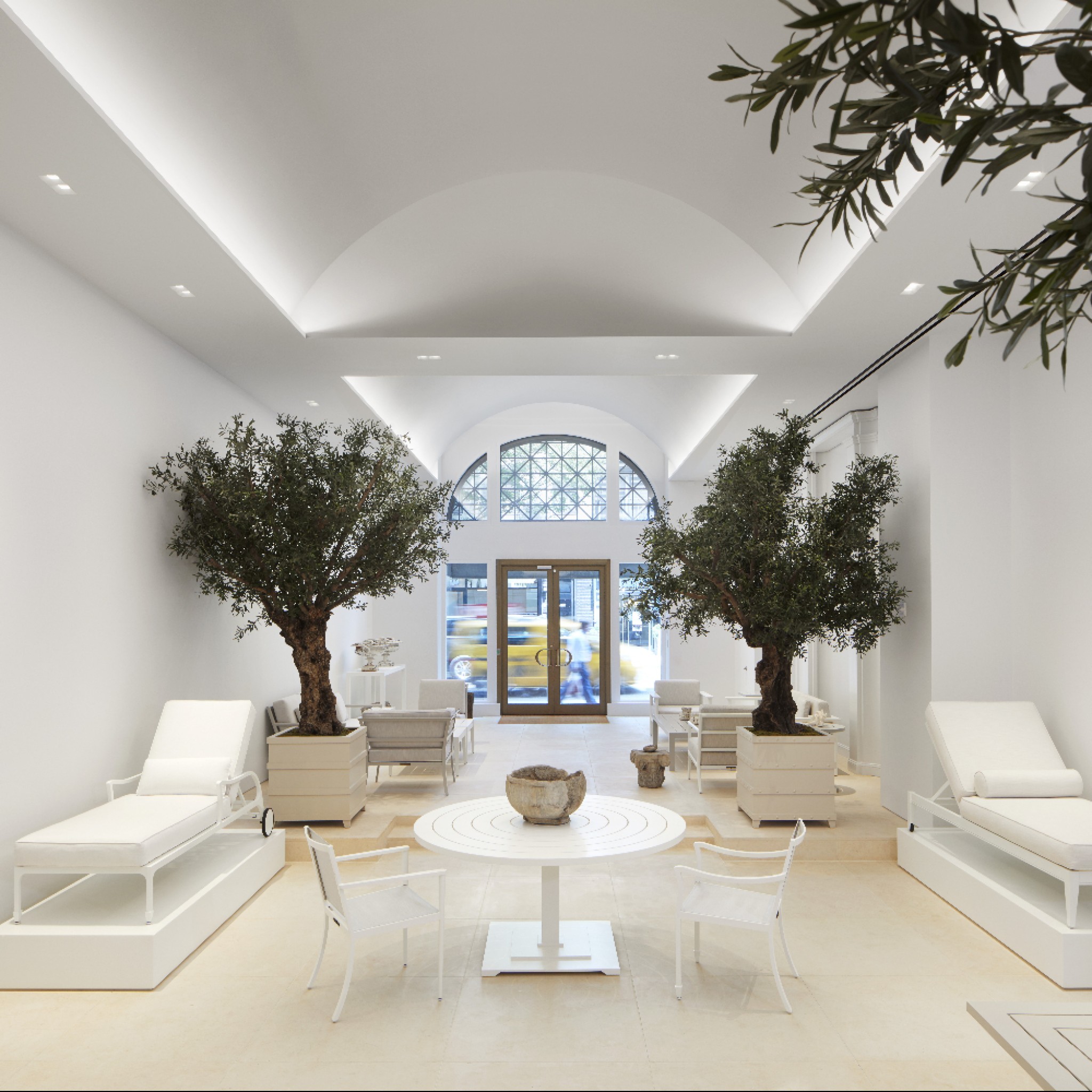
Architecture AF has designed a showroom for outdoor furniture manufacturer McKinnon and Harris within the Decoration and Design Building in New York. More
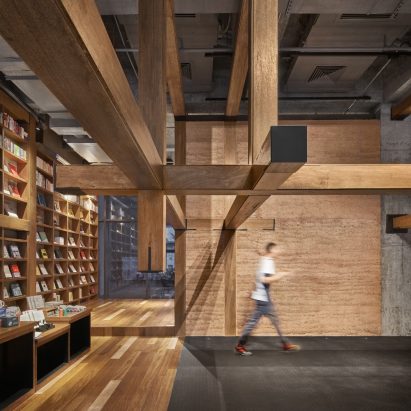
ARCity Office has designed a cultural and creative retail space for products brand Yepsun Quality in Shenzhen, China. More
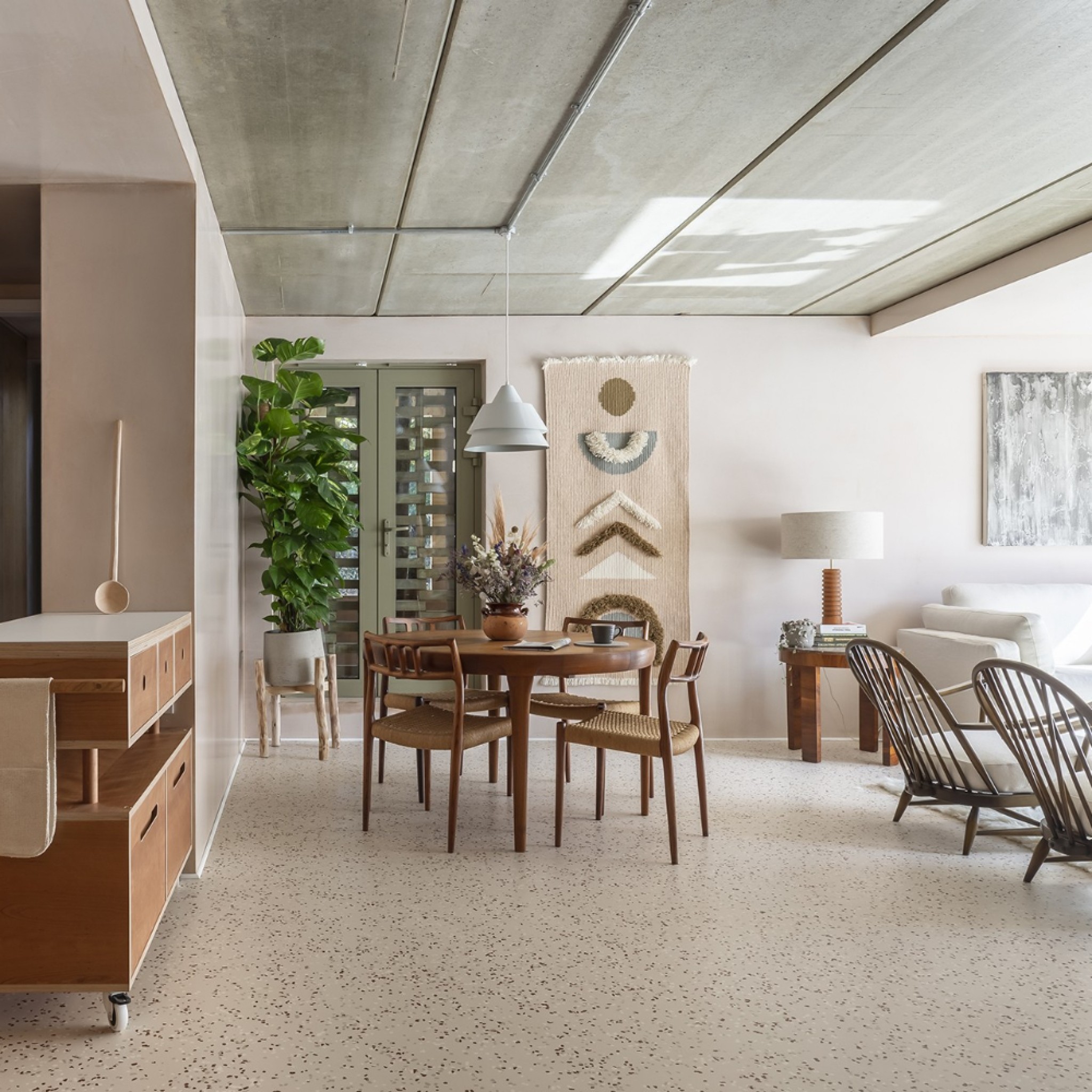
Design studio Artform has teamed up with interior design studio Scenesmith to create the Hide showhome and nine apartments in east London. More
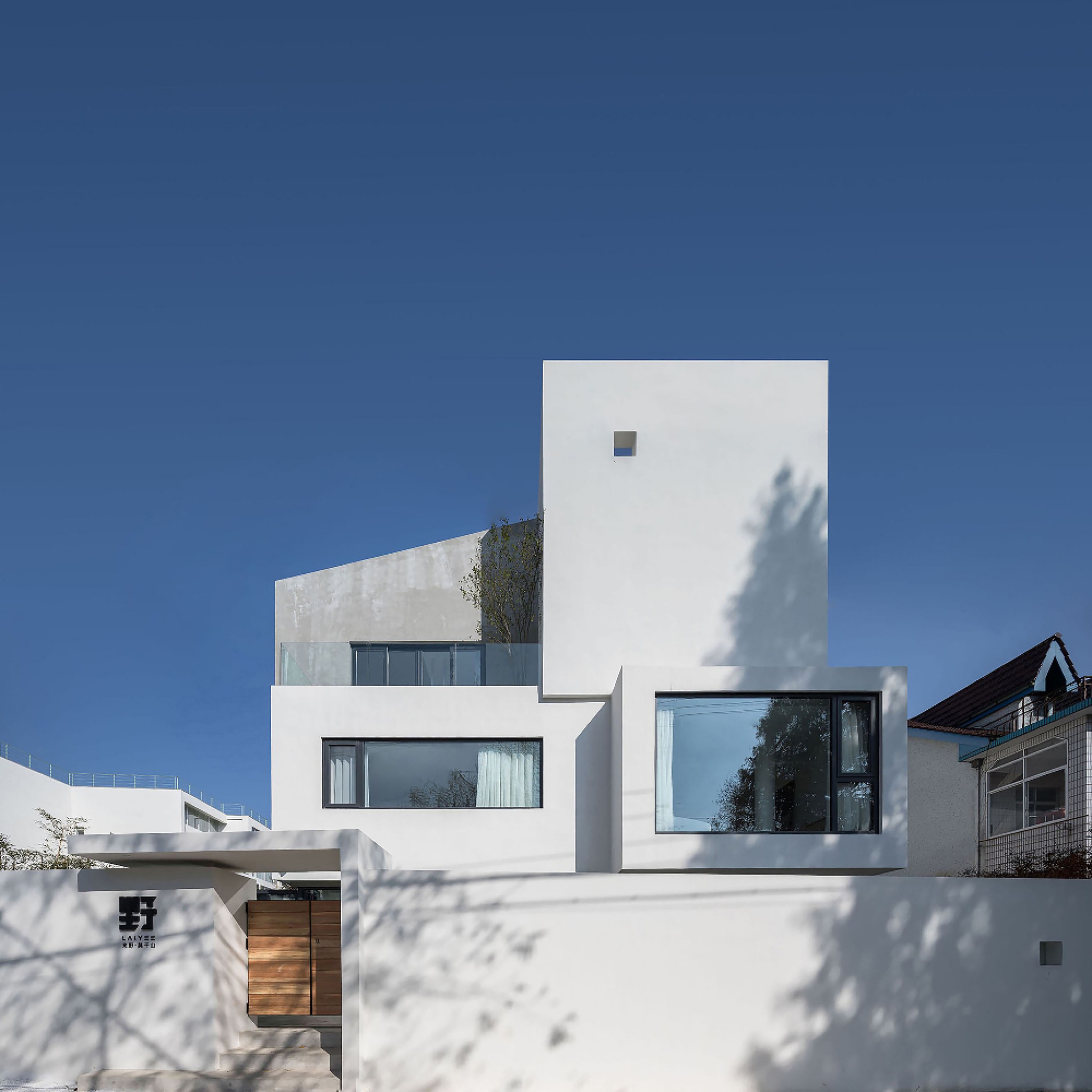
AT Design has created a modern short-stay hotel near Mogan Mountain in Zhejiang, China, which includes a swimming pool, bar and art space. More
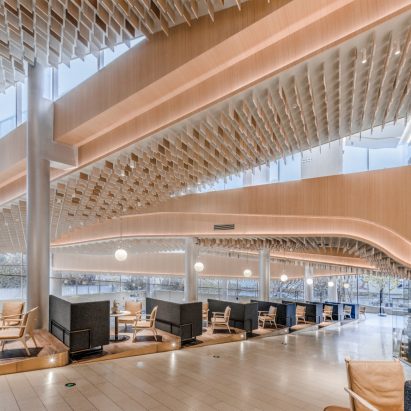
Atelier Alter has designed WuliEpoch Culture Center as a hybrid between showroom and community centre in China's Shijingshan District. More
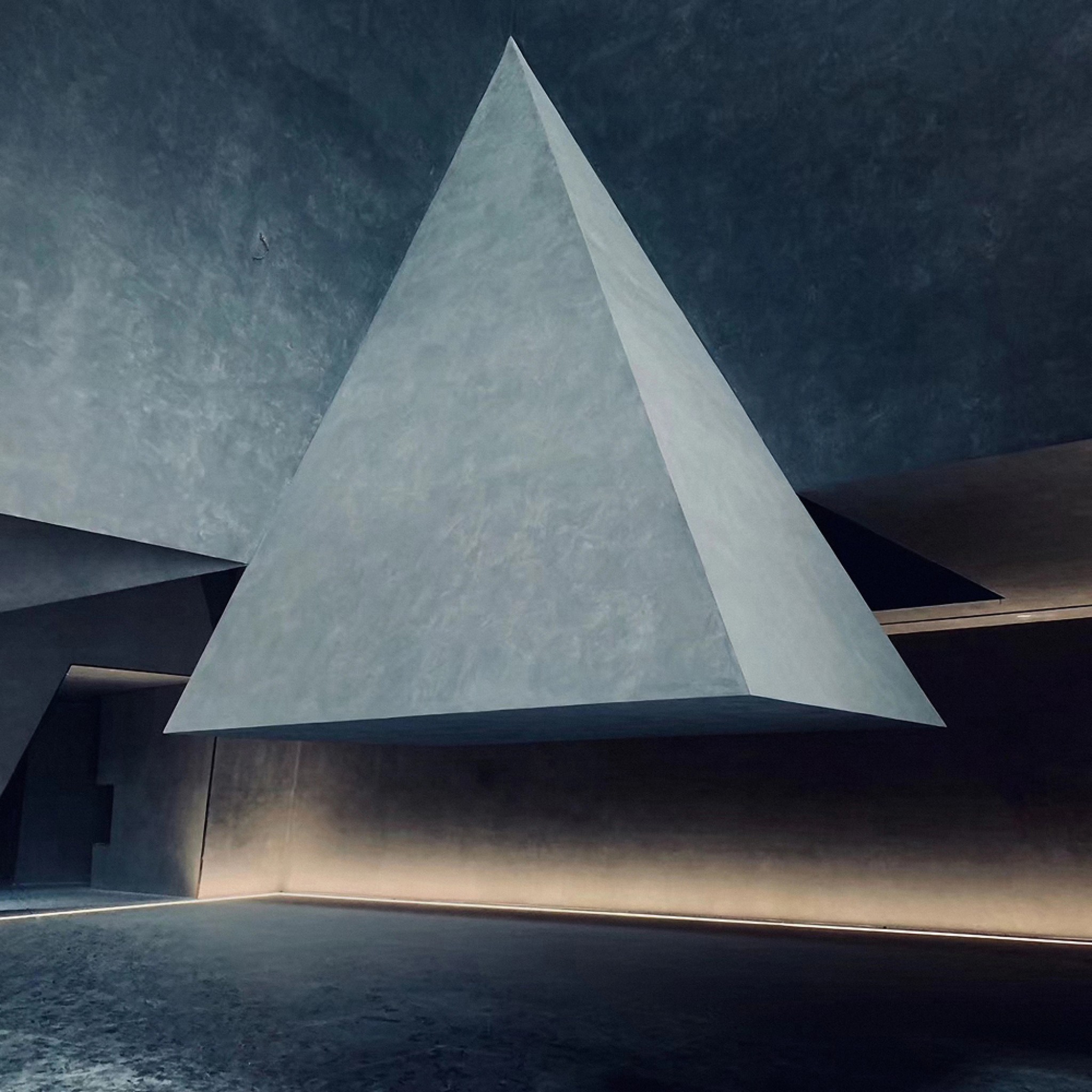
Atelier Alter has designed Yingliang Stone Natural History Museum in China's coastal city Xiamen. More
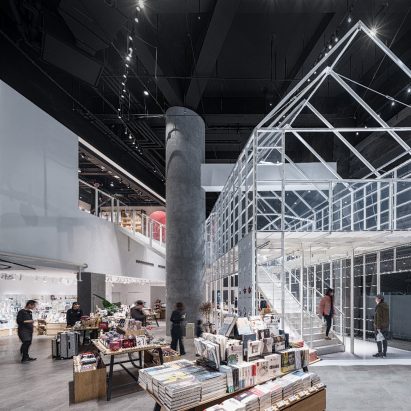
Atelier Archmixing has designed an "offline" retail space that contains a house-like structure in Shanghai. More
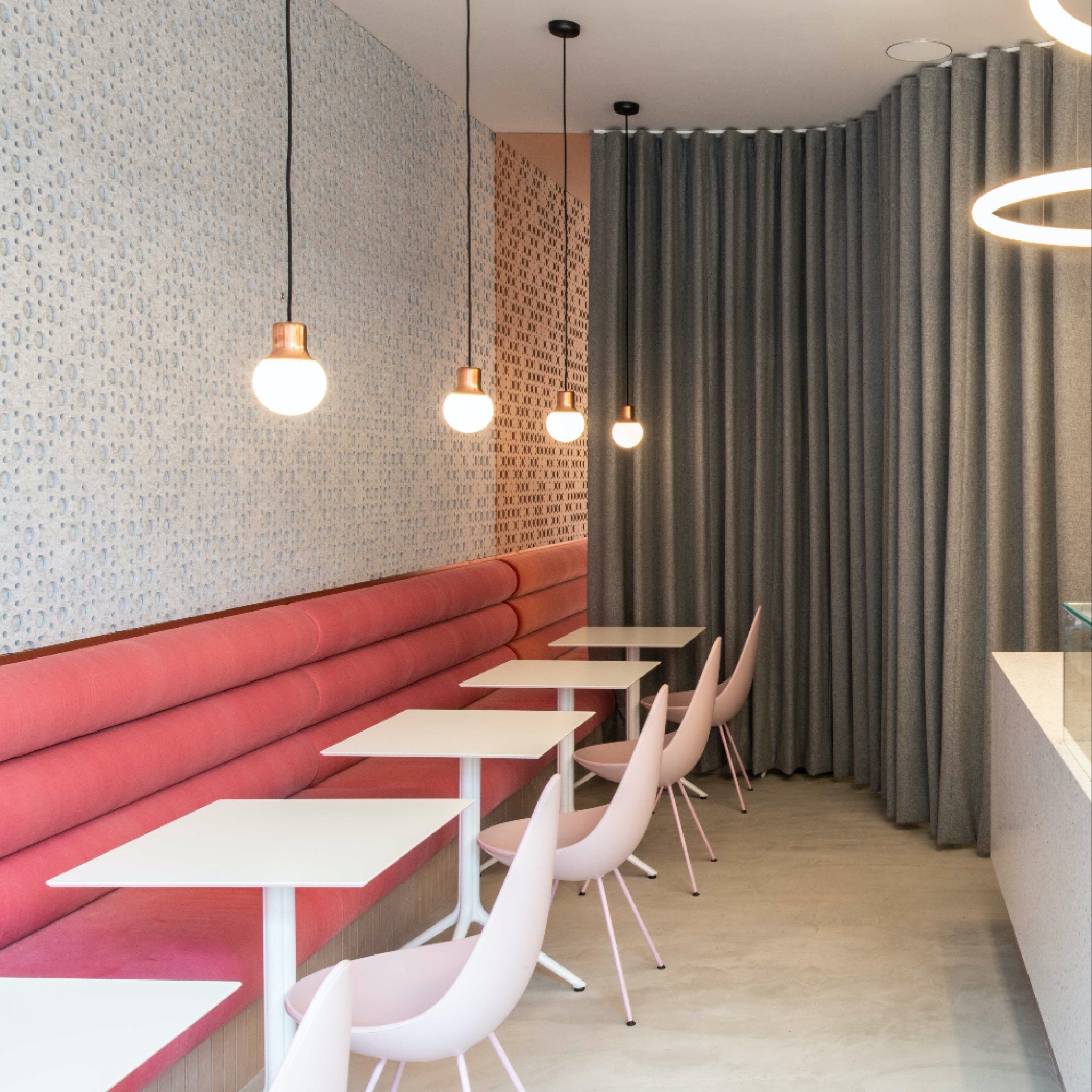
Designed by Atelier Baulier, Kova Patisserie is a Japanese cake and pastry shop in South Kensington, London. More
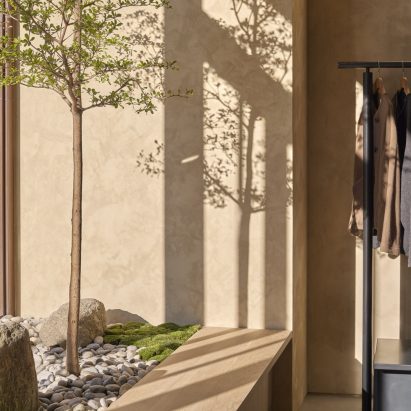
Atelier Kikuchi has created a series of connected spaces with a Japanese aesthetic for Snow Peak's flagship store in London. More
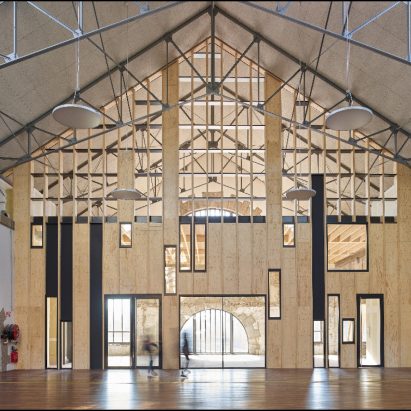
Atelier L2 has designed a series of shells that house offices, shops, concert stores and leisure activities in Brest, France. More
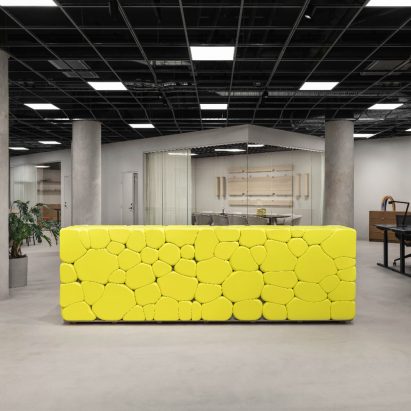
Atelier Paul Vaugoyeau has designed the new headquarters and showroom for Stockholm online furniture brand Hem. More
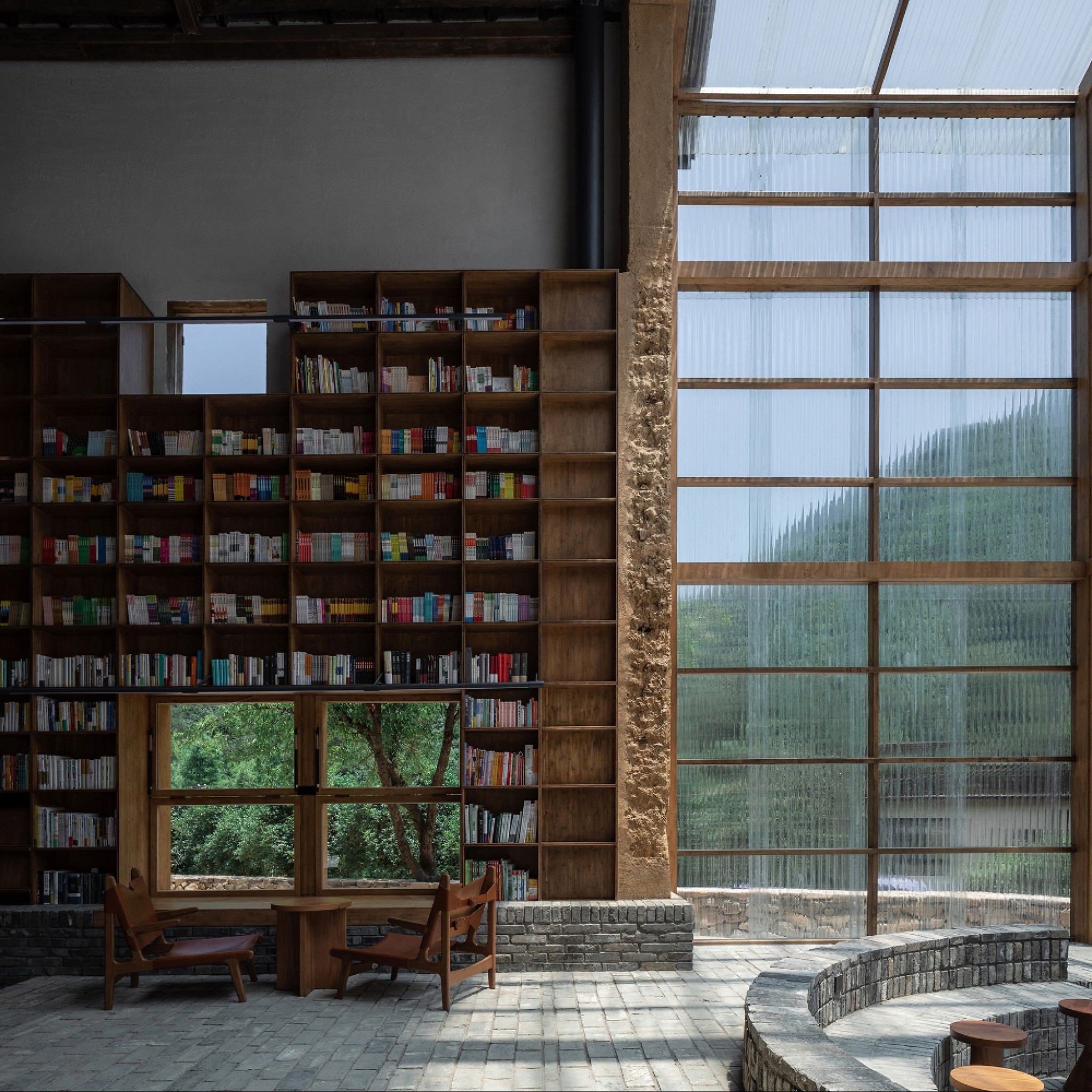
Atelier Tao+C has designed a capsule hotel and bookstore surrounded by mountains in Zhejiang Province, China. More
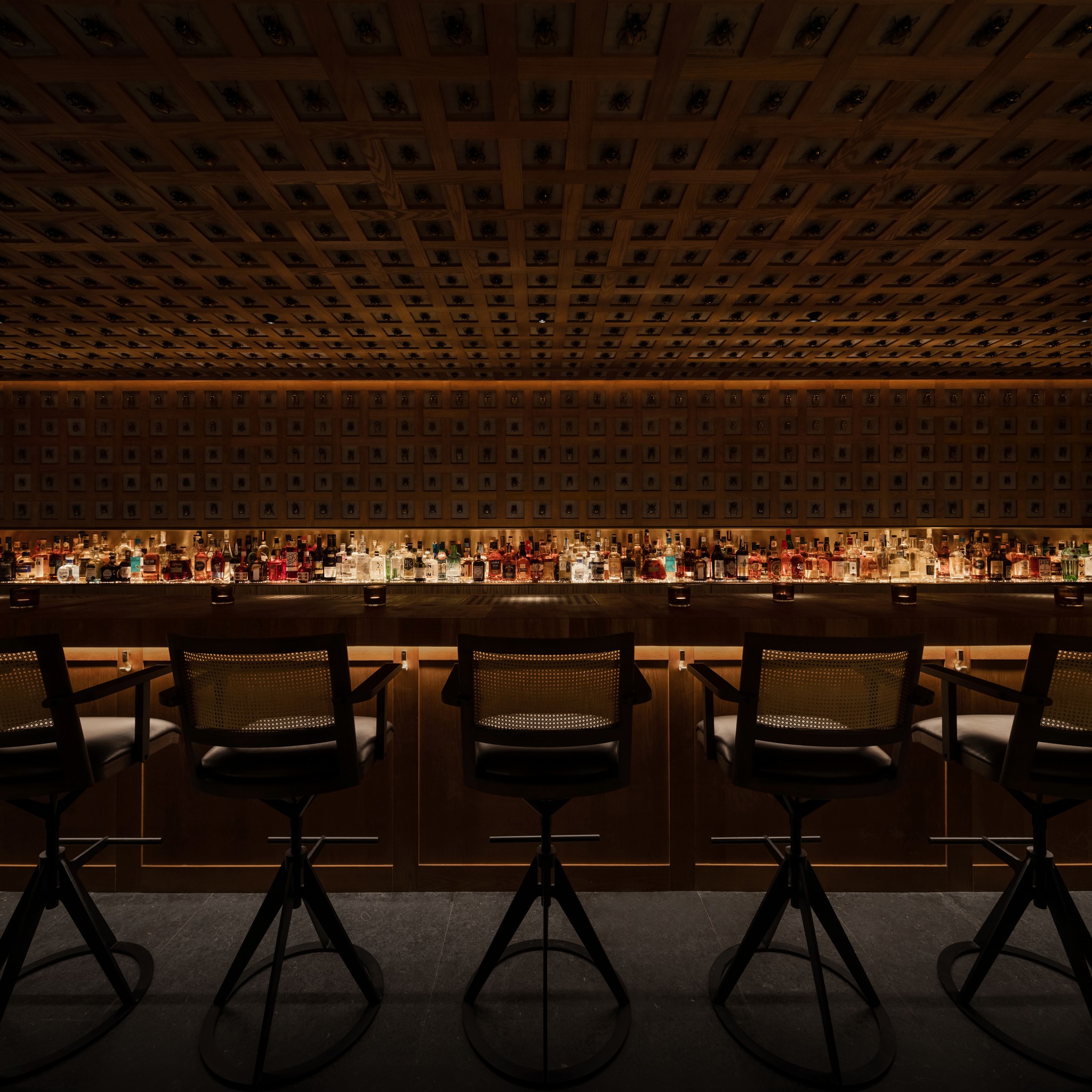
Design firm Atelier Xy has created a secret bar that features an amber insect collection in Shanghai, China. More
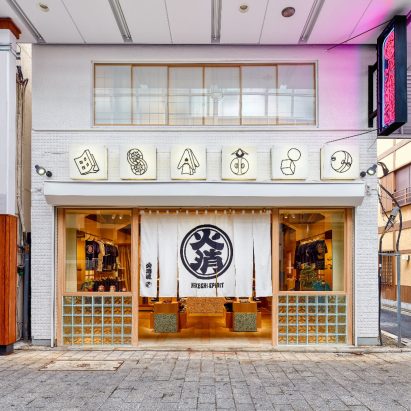
Design studio AtMa has converted an old shoe store into a unique souvenir shop located in Asakusa, Japan. More
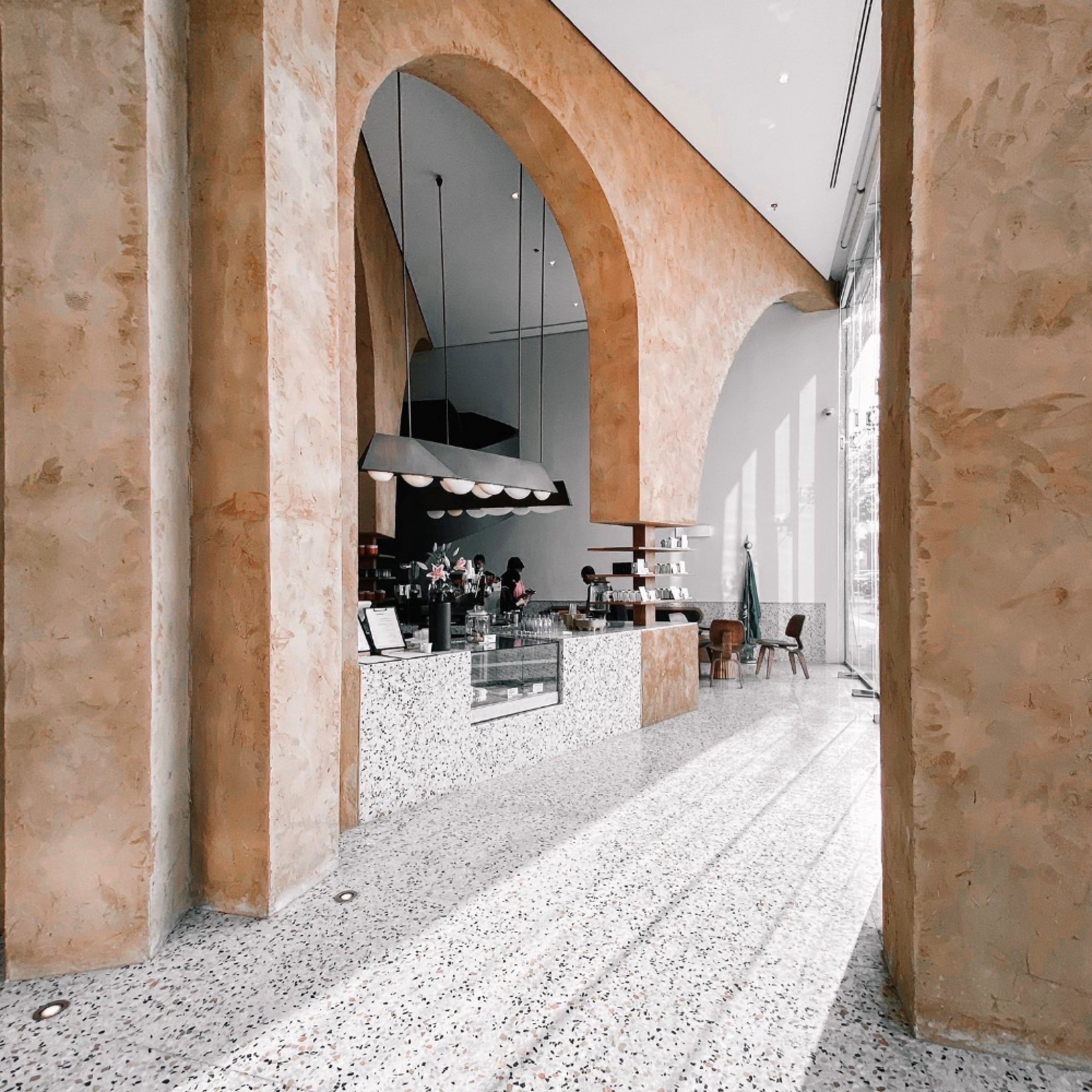
Designed by Azaz Architects, Deco Temple is a coffee shop with overreaching arches in Riyadh, Saudi Arabia. More
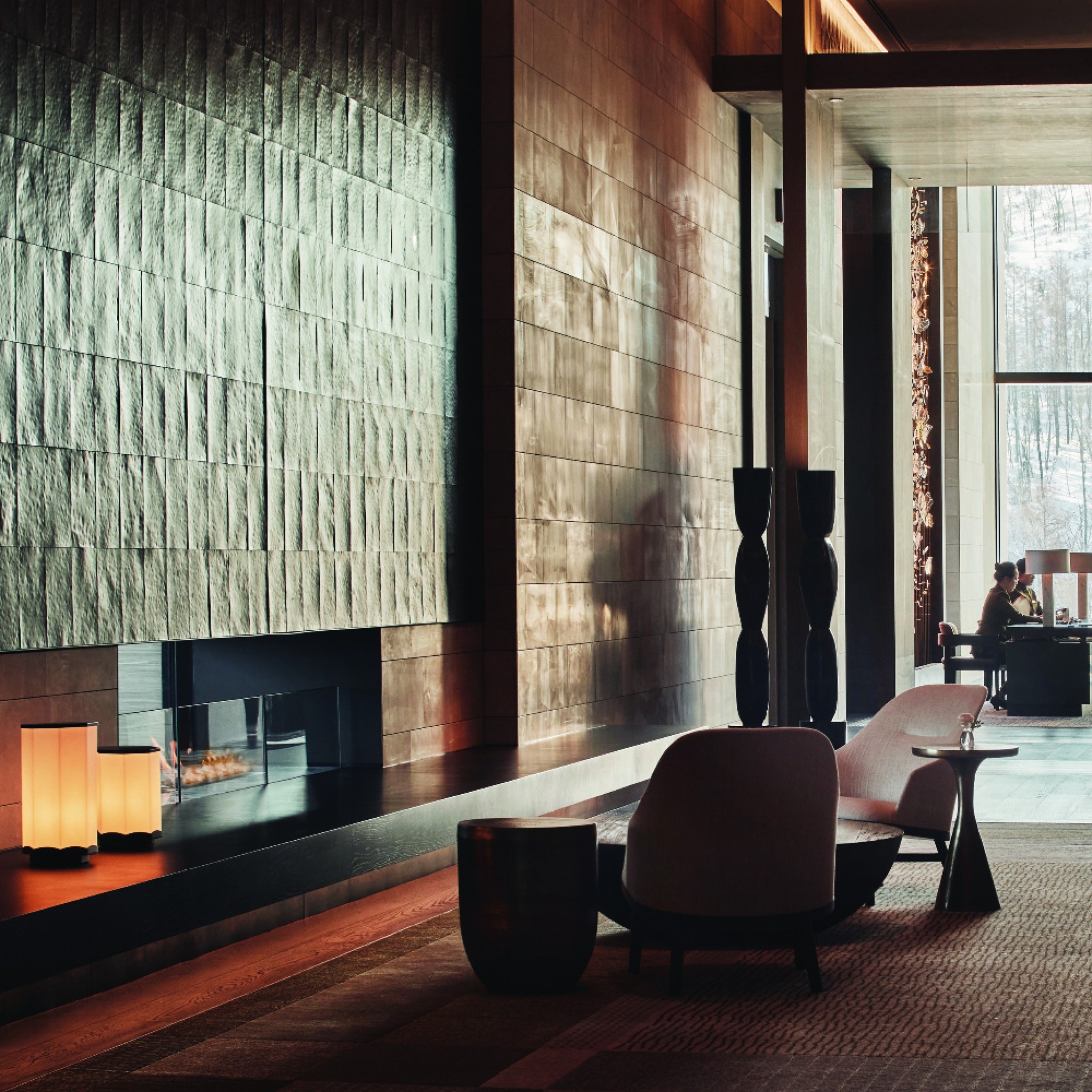
BAR Studio has designed hotel suites and residences for the Park Hyatt at the Niseko Hanazono ski resort. More
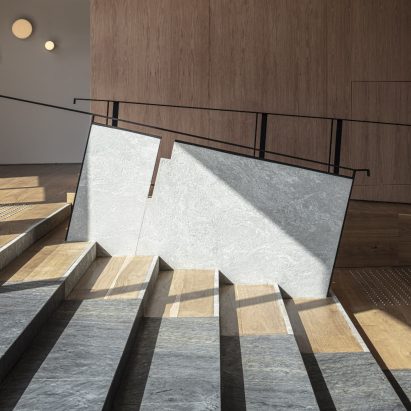
Baranowitz & Goldberg Architects has designed a showroom for a family-owned stone and marble company in Israel. More
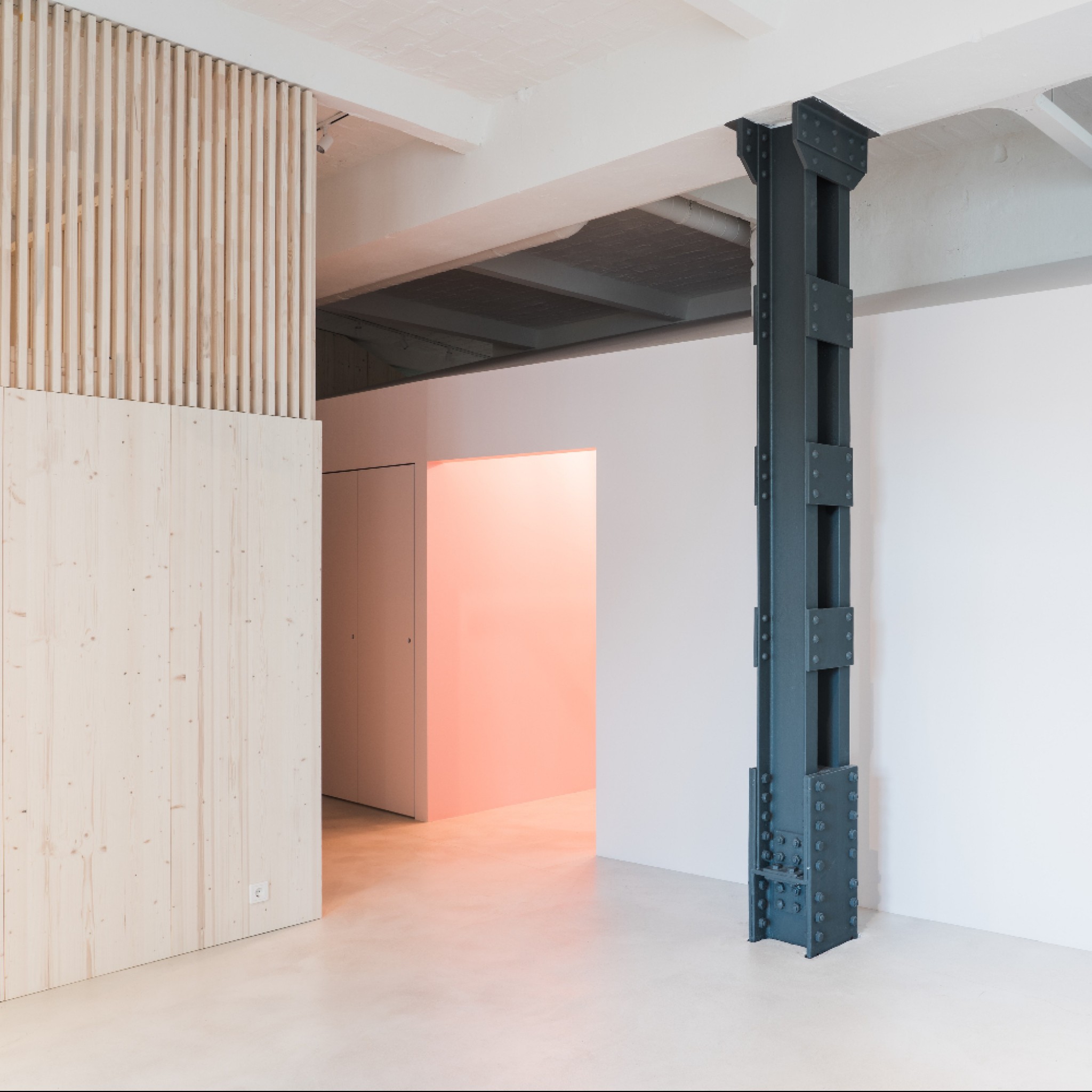
Batek Architekten has designed a stylish and family-friendly loft conversion in Berlin, Germany. More
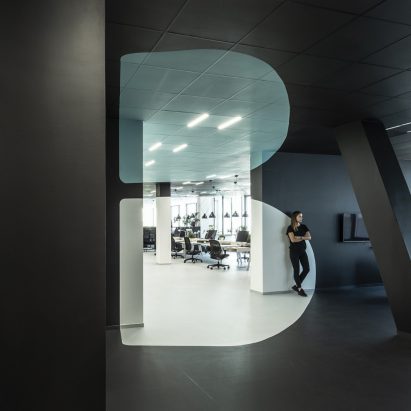
B² Architecture has created offices for creative advertising agency DDB Prague that promote communication and teamwork. More
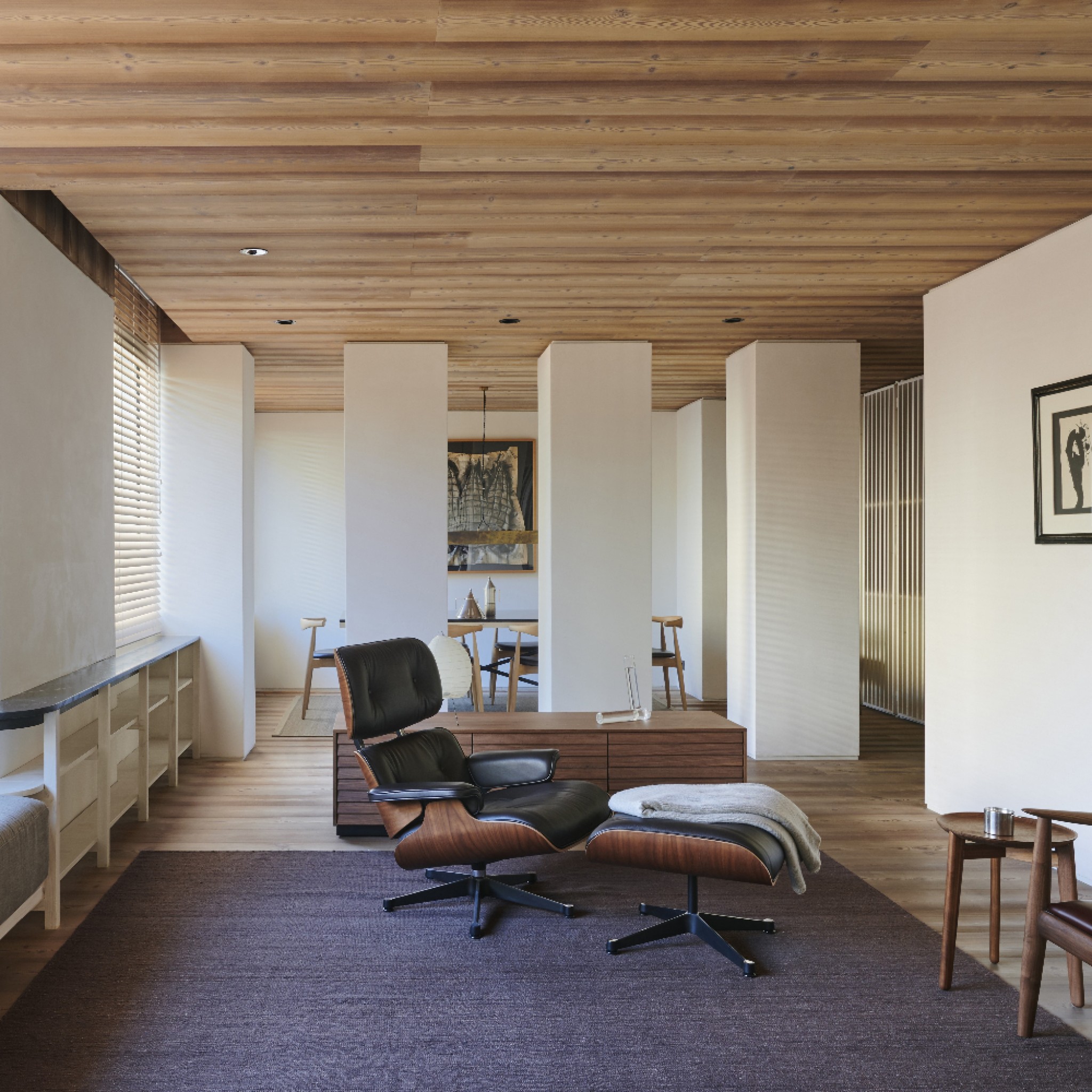
Created by Bergnes de las Casas, Nicolas Apartment is a residential space designed for a couple in central Barcelona. More
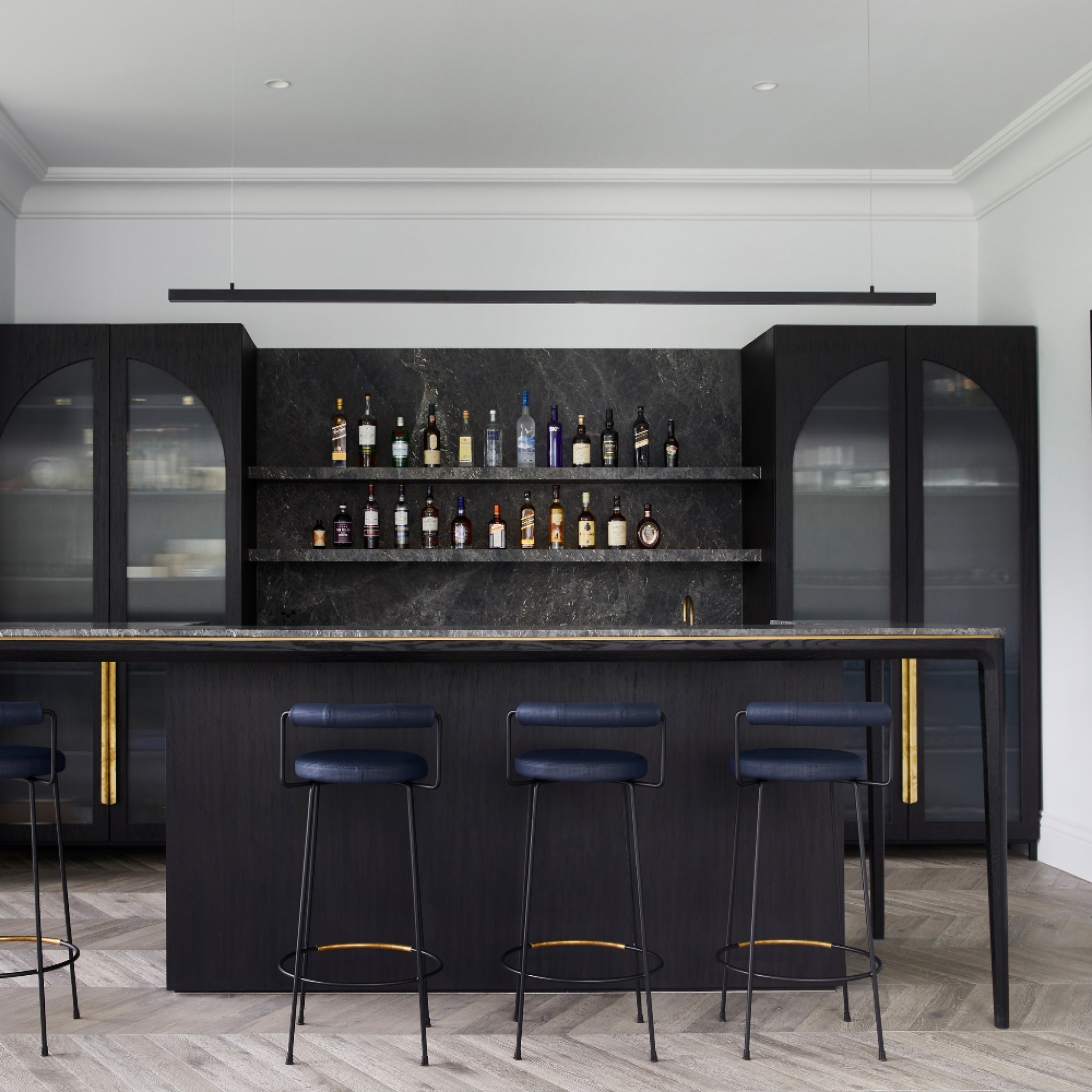
Biasol Studio has refreshed and modernised a Spanish colonial house in Brighton, UK. More
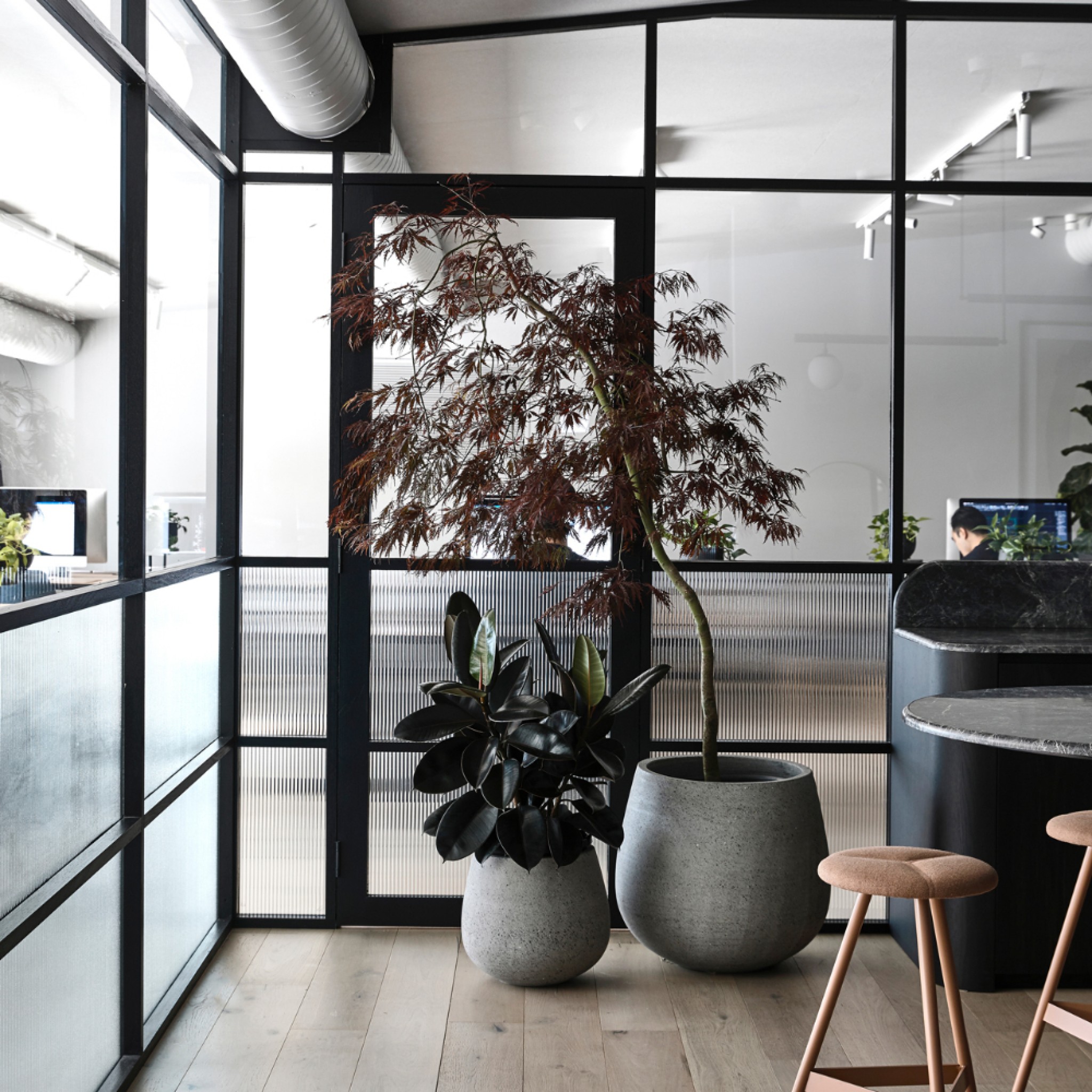
Biasol Studio has converted an art-deco warehouse into its own offices in Melbourne, Australia. More
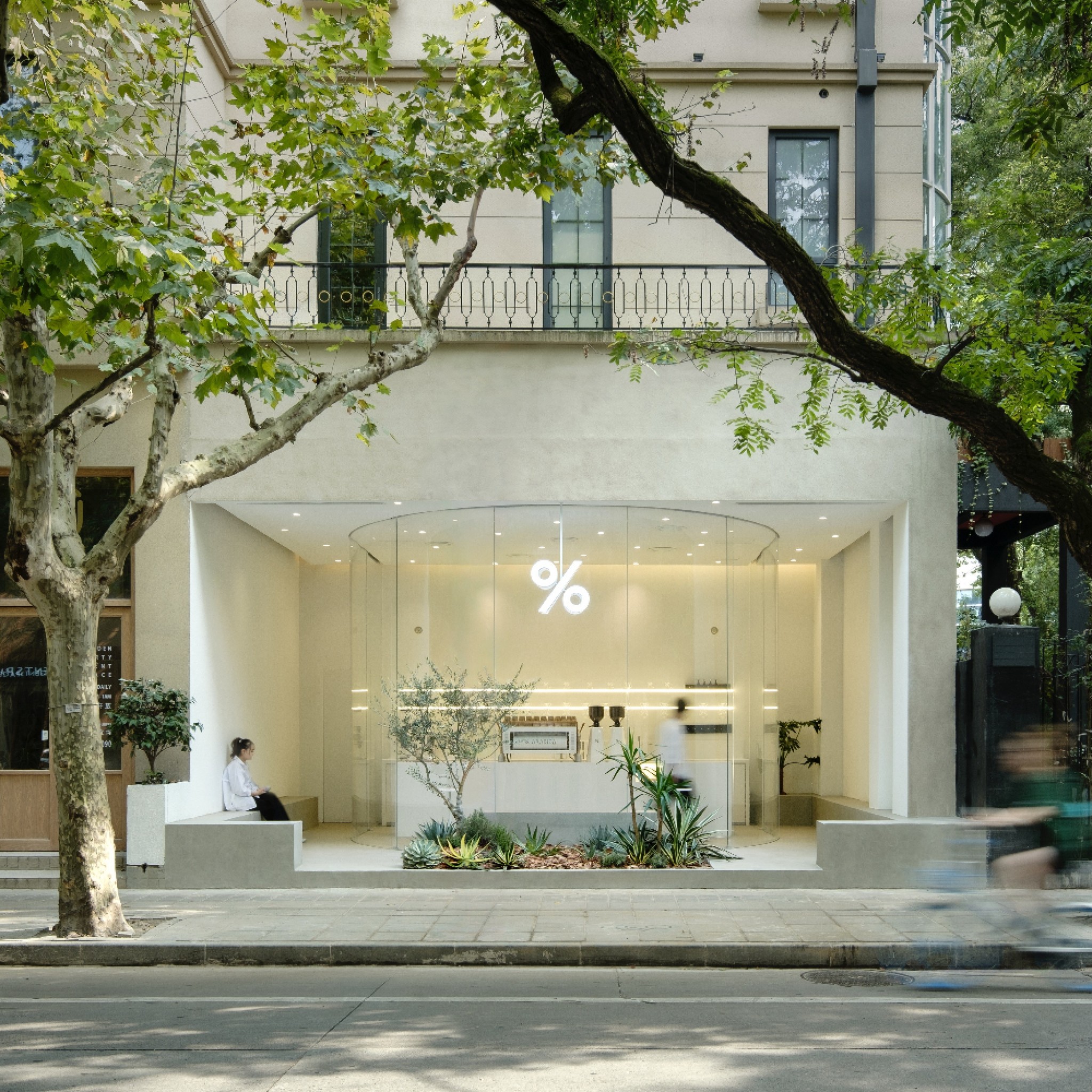
Blue Architecture Studio has designed a coffee shop in China's Xuhui District. More
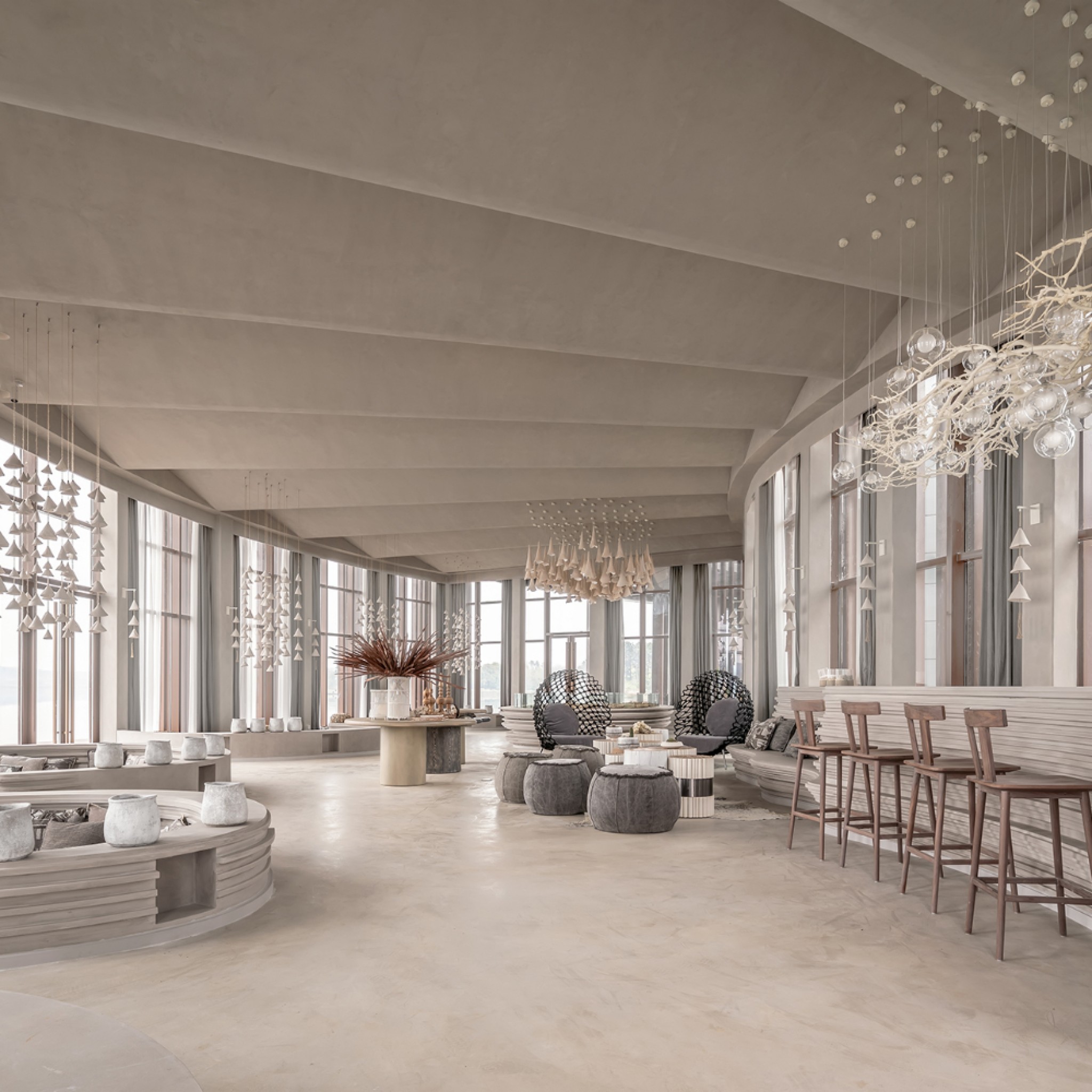
Created by Bluemoon Design, A Hidden House is a wellness retreat in Yingcheng, China. More
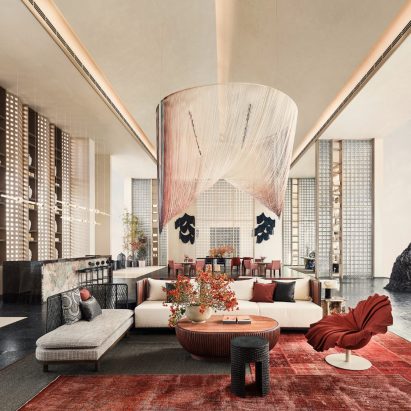
Bluemoon has designed a hot spring resort and exhibition center in Kunming, China. More

Design studio Bombi + Gomez has created a three-storey home situated in the historic heart of Cadaqués, Spain. More
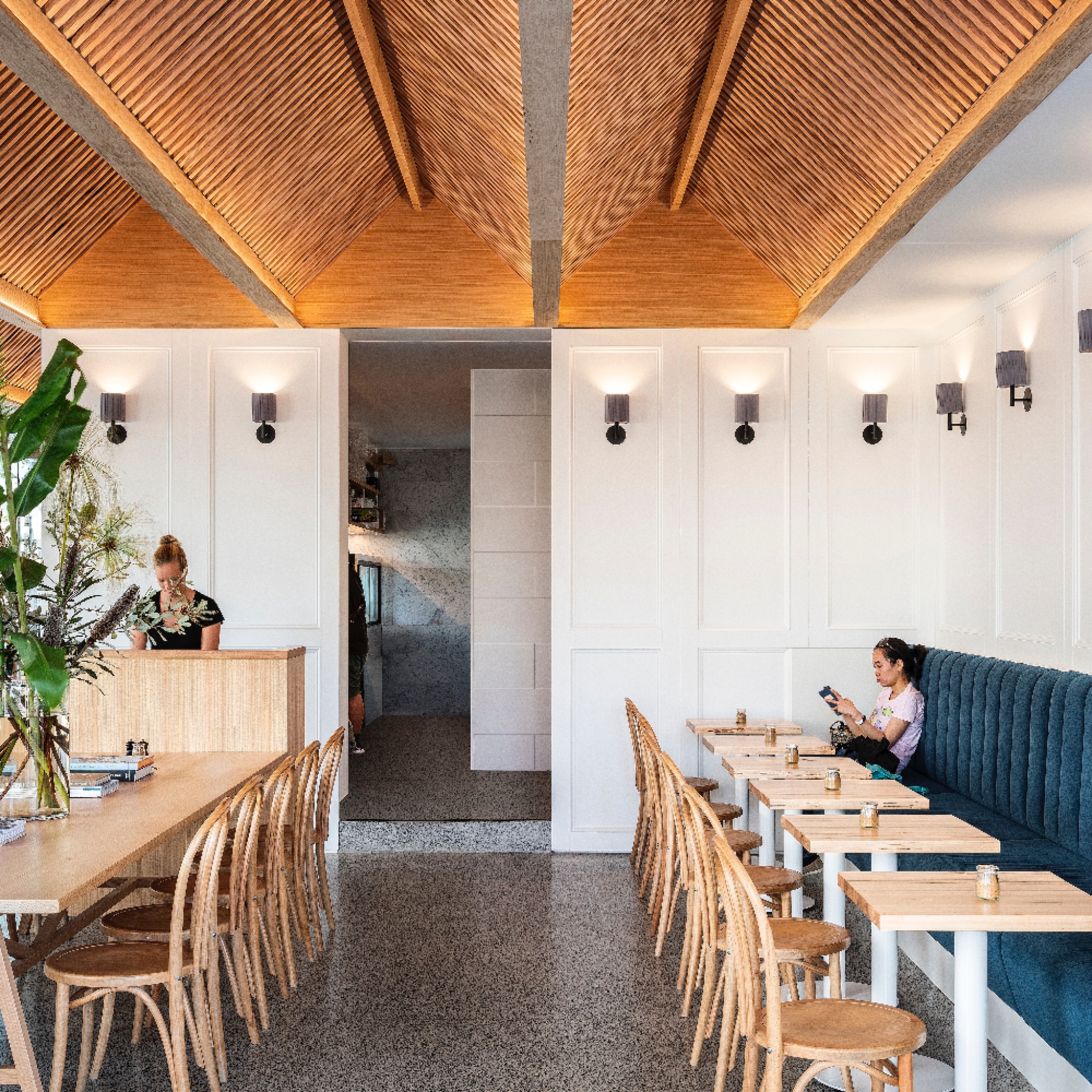
Created by Brewer Architects, Cafe McKenzie is a brunch cafe with an intricately-detailed ceiling in Randwick, Australia. More
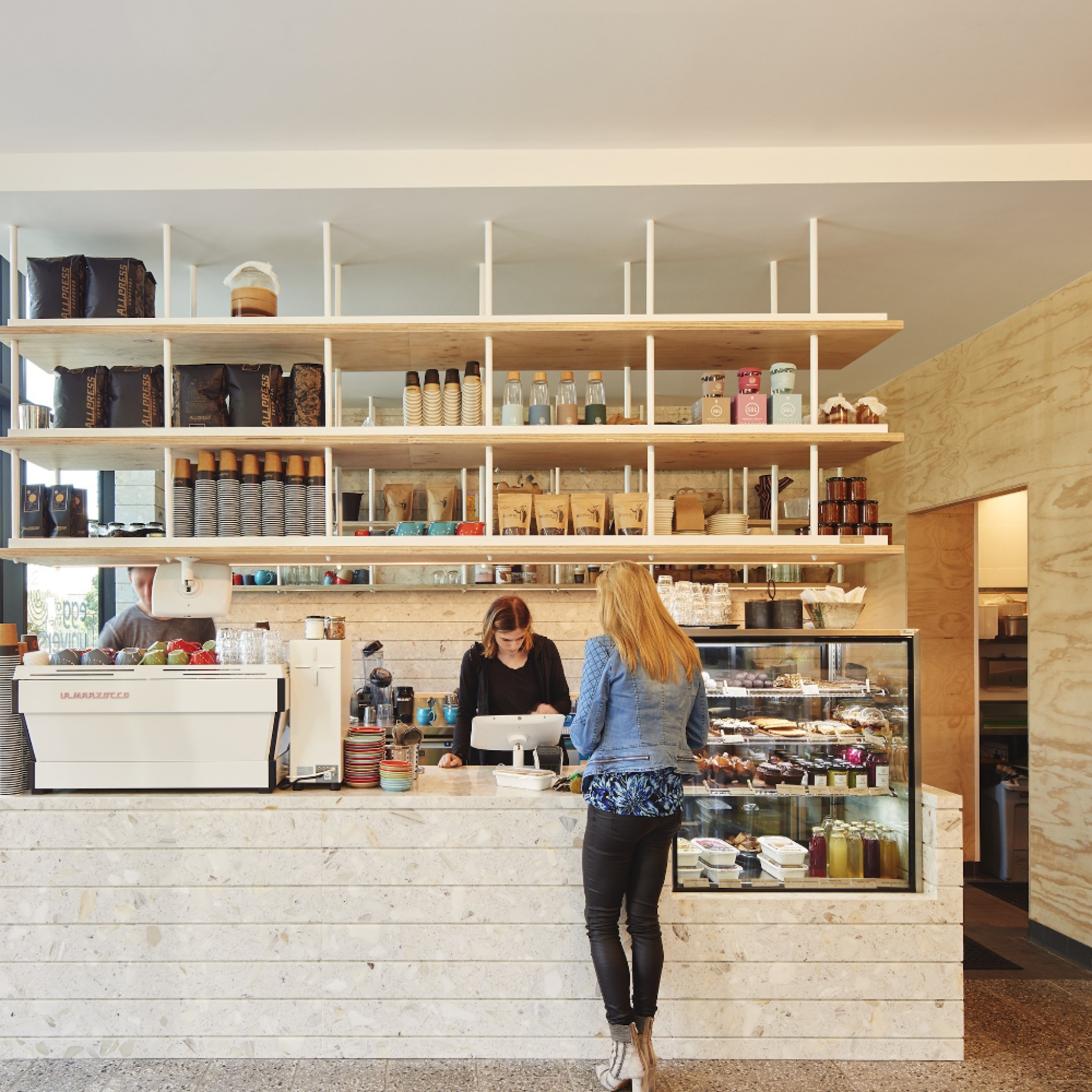
Design firm Brewer Architects has designed a cafe for Wholefoods in New South Wales, Australia. More
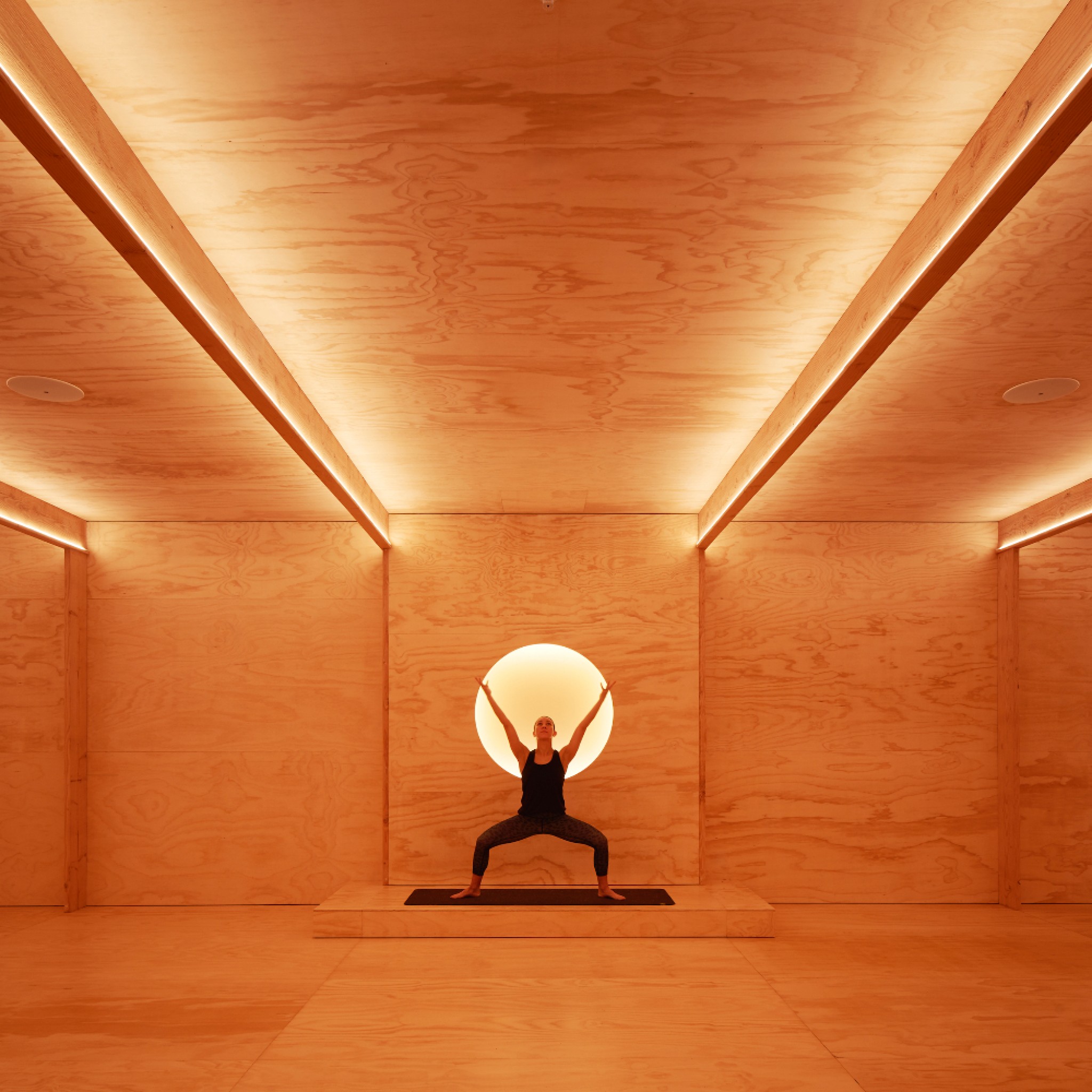
Brewer Architects has designed two yoga studios and a meditation room which can be accessed from a welcoming foyer space. More
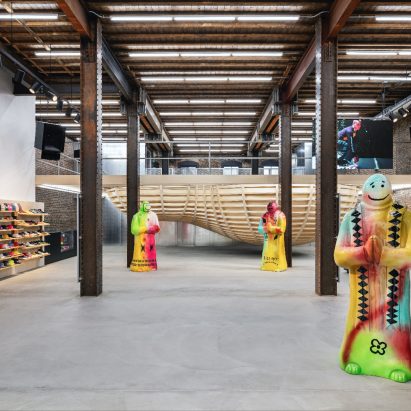
Design studio Brinkworth has built an elevated skateboarding bowl inside a Supreme store in San Francisco. More
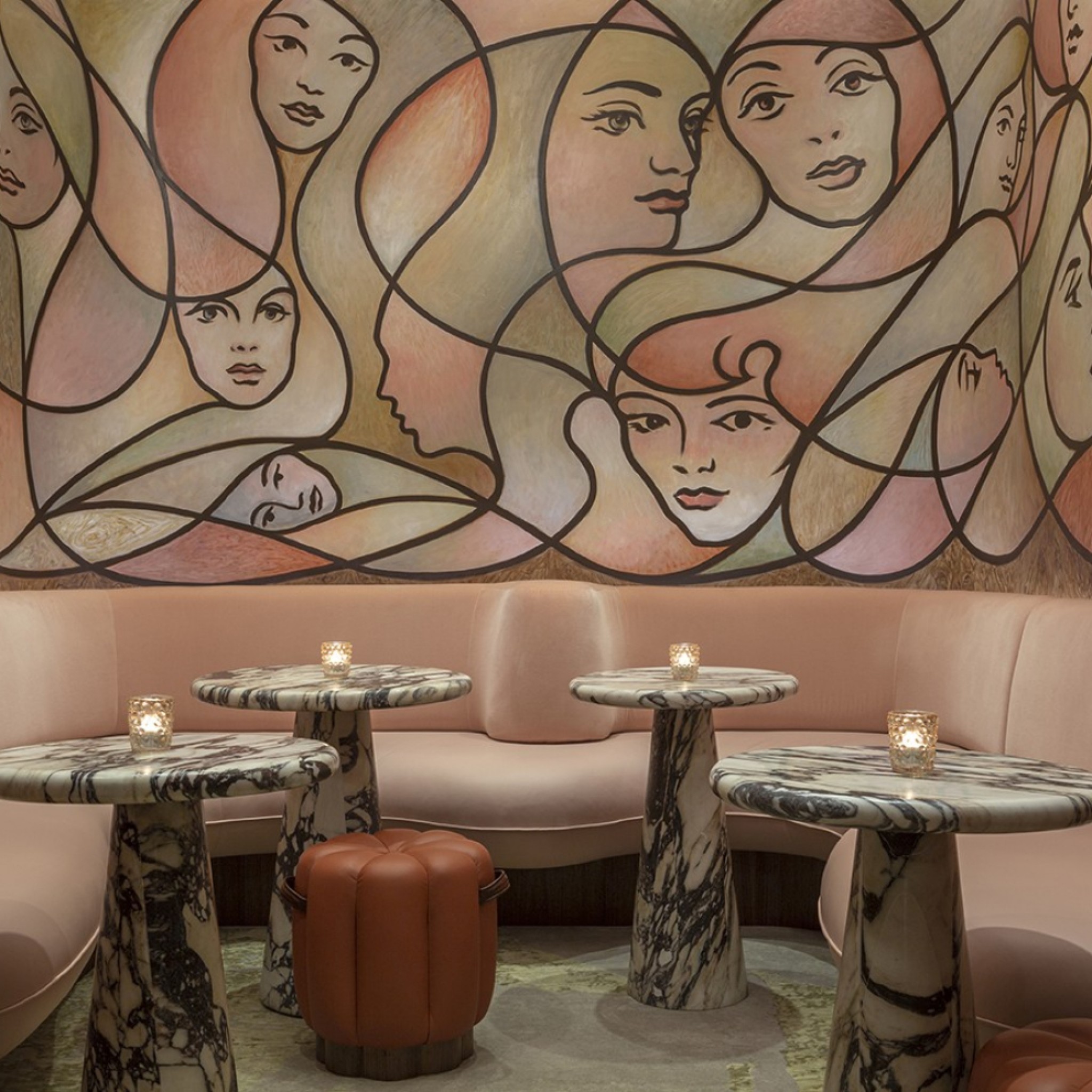
Bryan O'Sullivan Studio has designed the Berkeley Bar and Terrace for Knightsbridge's five-star hotel The Berkeley. More
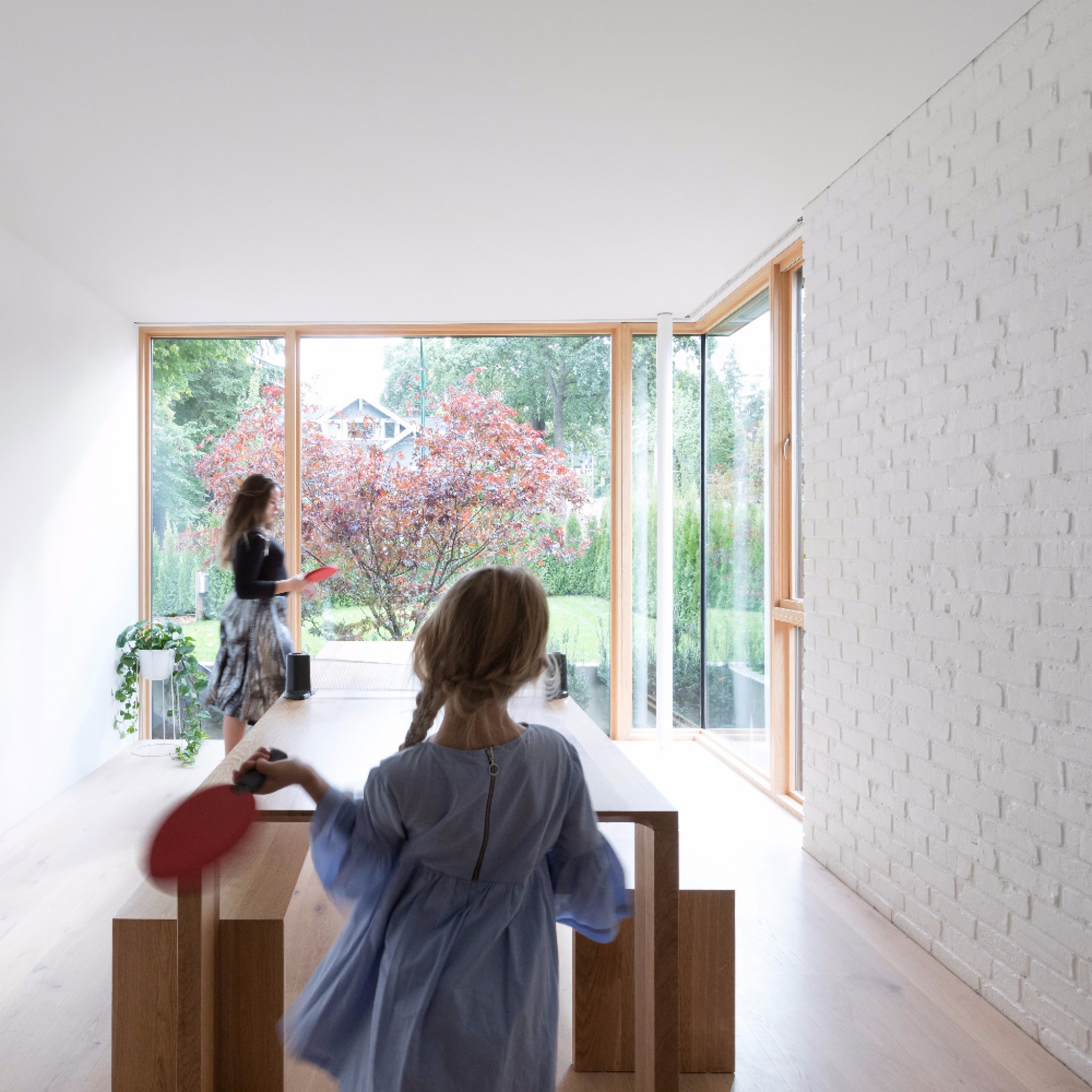
Campos Studio has designed a three-storey home to encourage playful interactions for a family with four children in Vancouver, Canada. More
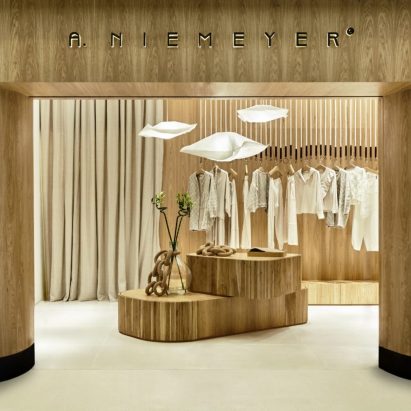
Carolina Maluhy e Associados has designed the new flagship store for holiday clothing brand A. Niemeyer in Brazil. More
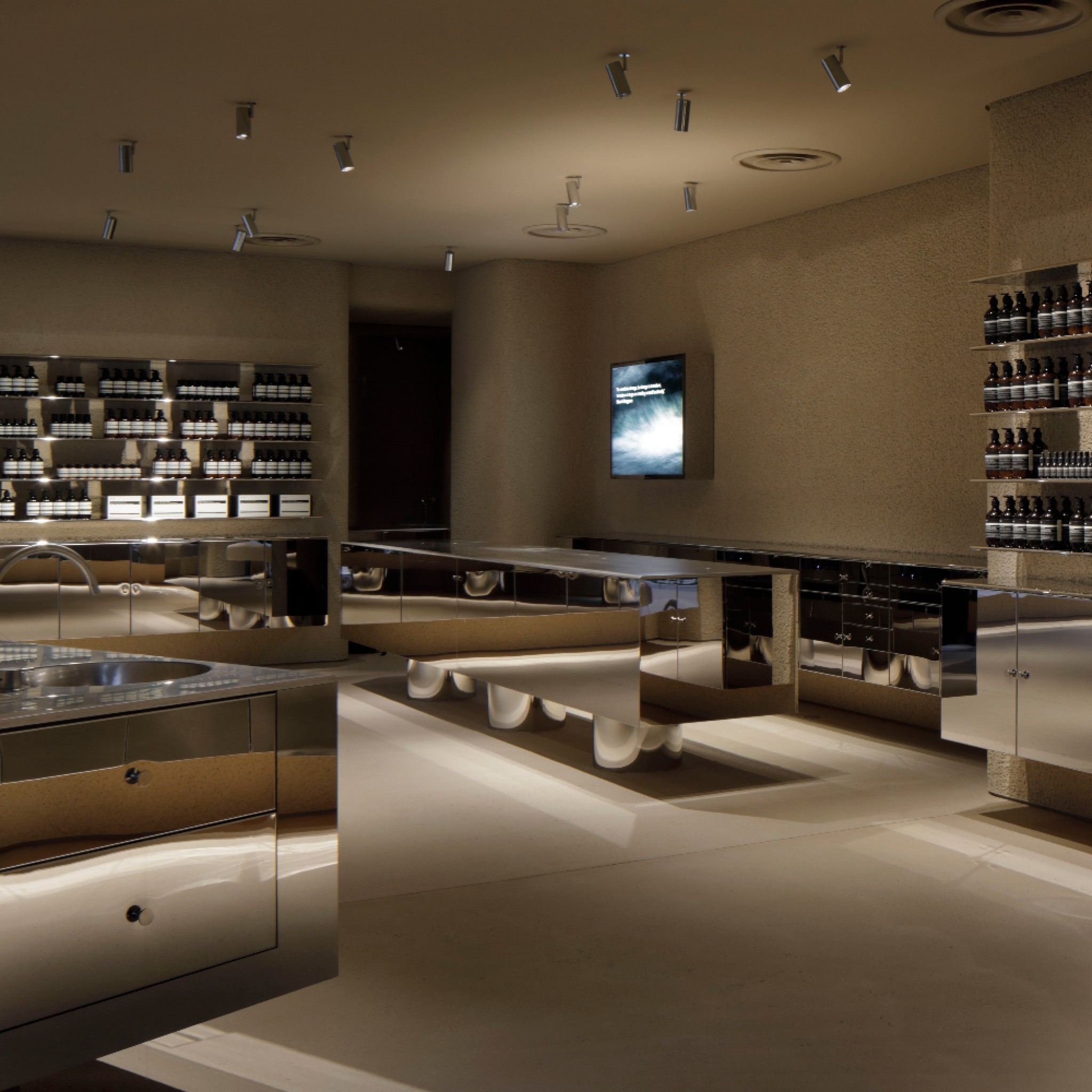
Case-Real has designed a street-level store for Australian skincare brand Aesop in Shinjuku, Tokyo. More
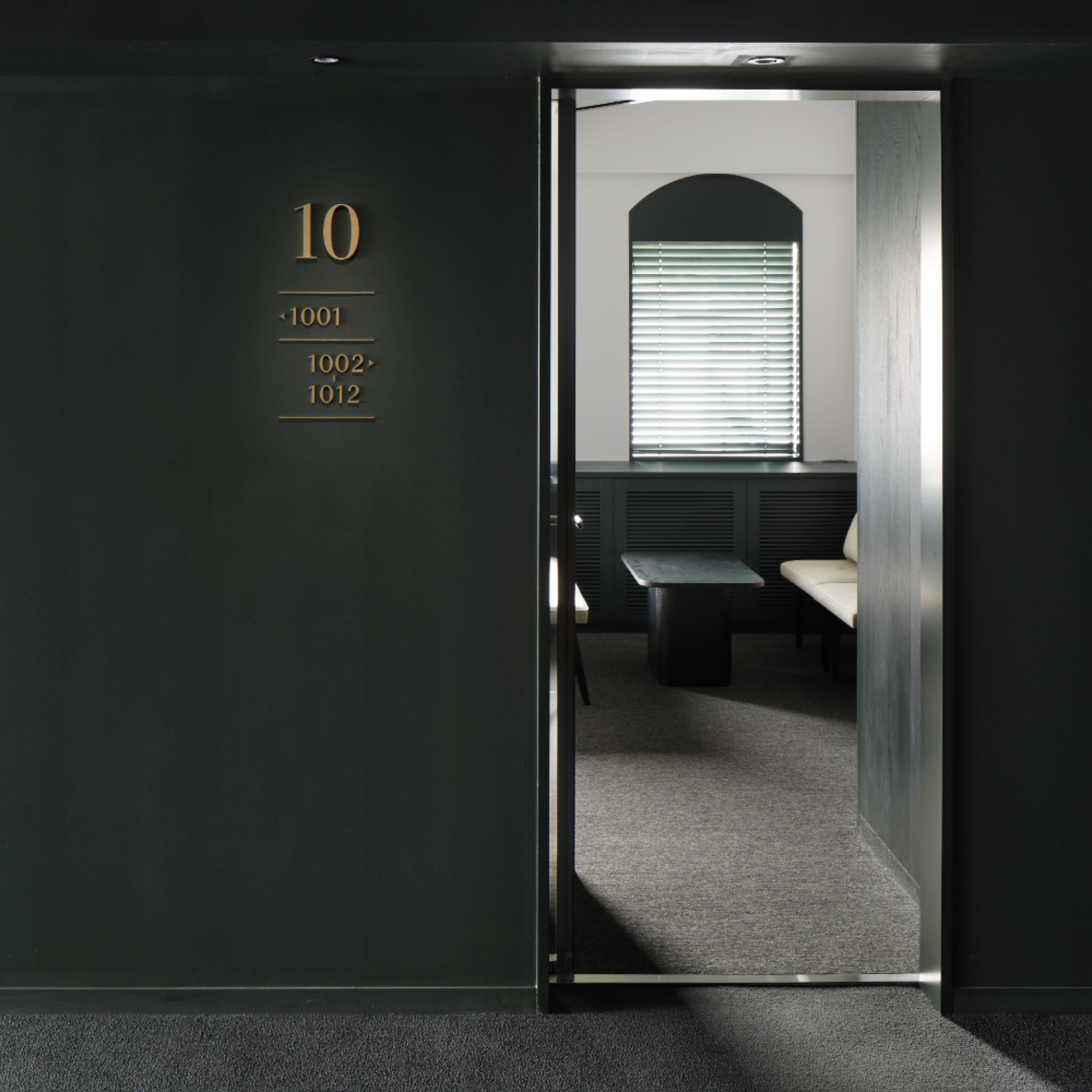
Case-Real has designed the DDD hotel in Tokyo, which aims to redefine a business hotel as a place to enjoy. More
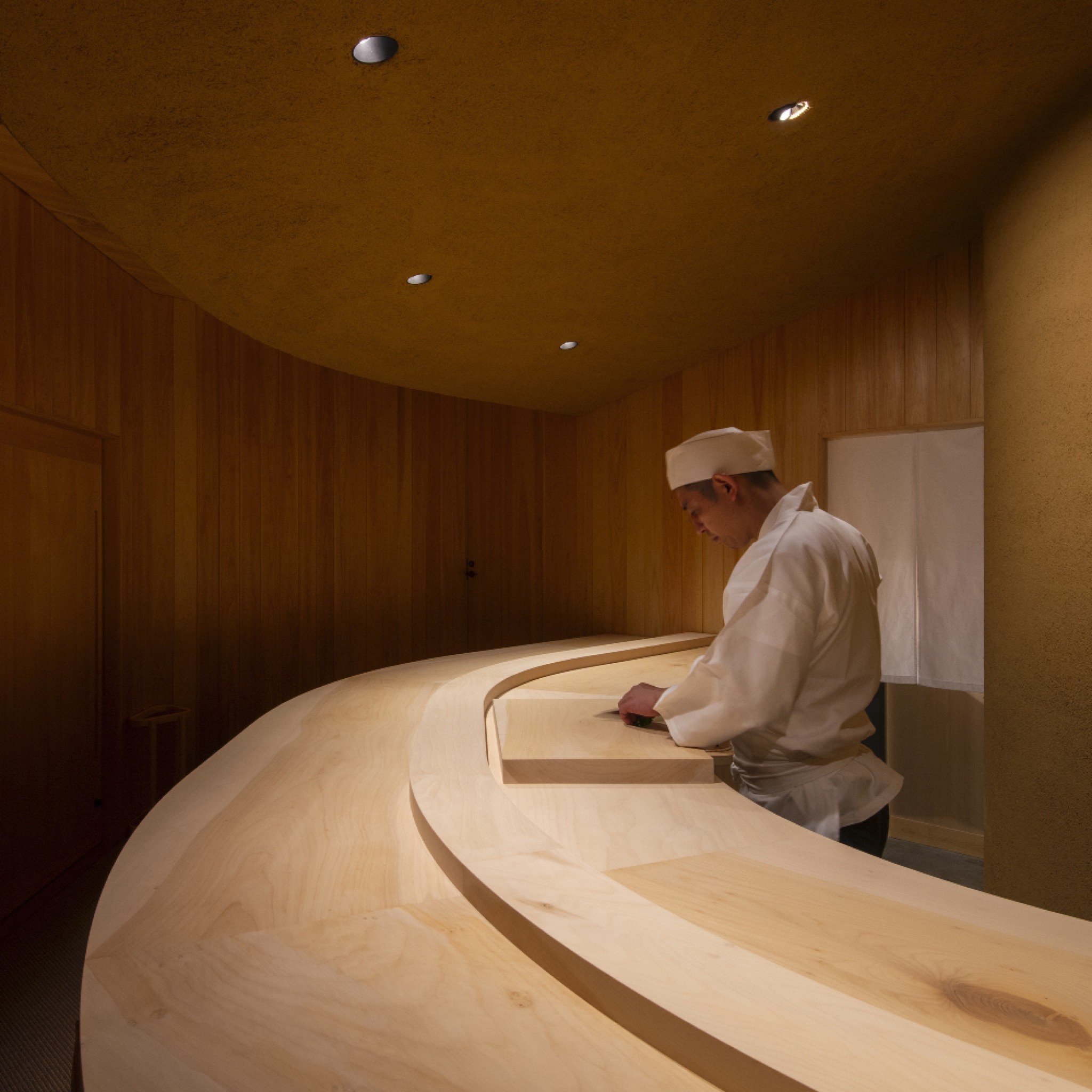
Case-Real has converted a former dry cleaner into a minimal sushi restaurant in Fukuoka, Japan. More
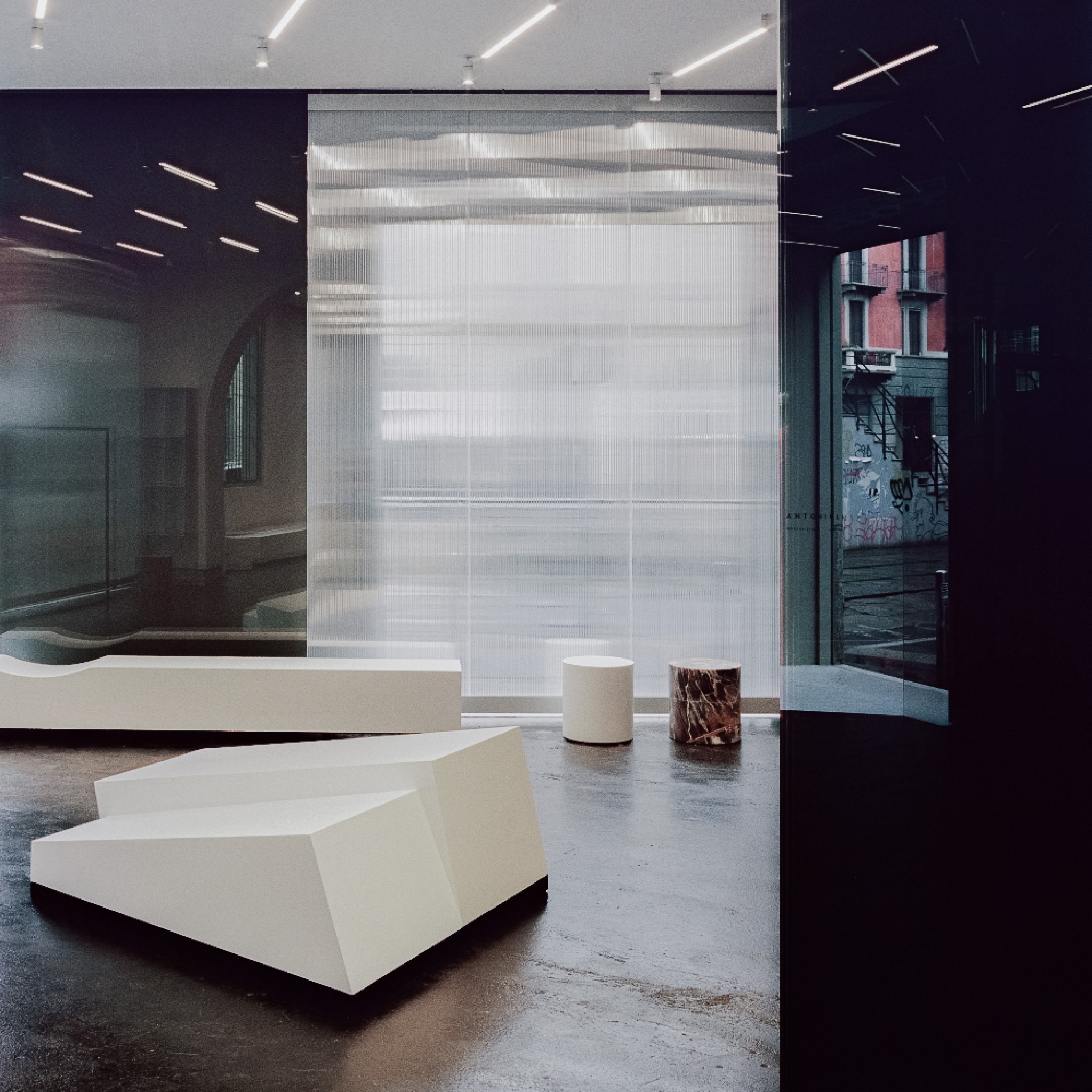
Casper Mueller Kneer has designed a retail space for fashion brand Antonili, built in a former warehouse district in Milan. More
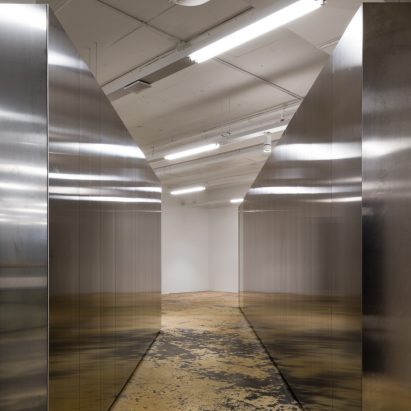
Casper Mueller Kneer has created a concept store inside an old warehouse in Vancouver, designed around angled metallic walls and weathered concrete floors. More
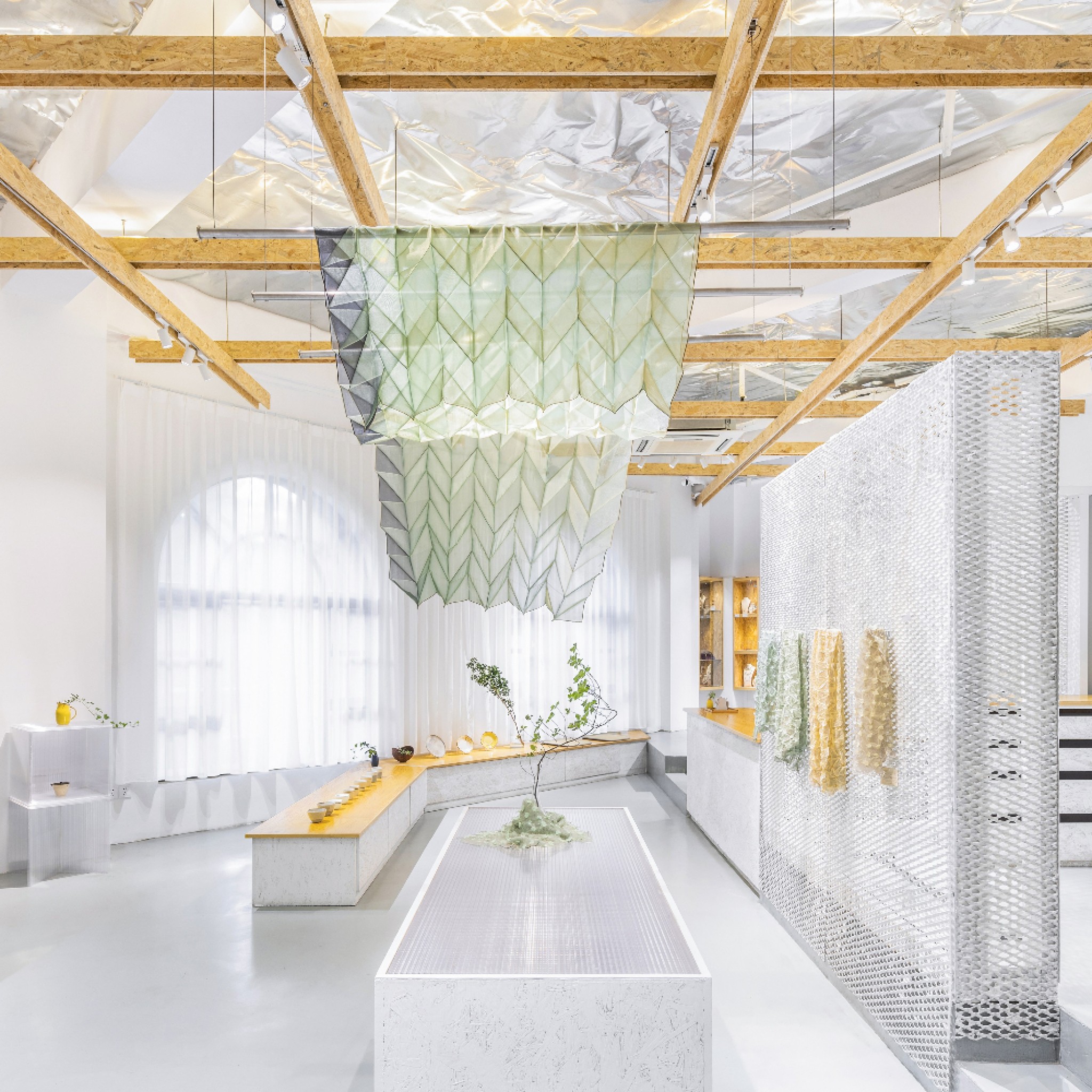
Designed by Shanghai studio CATS, Shiwu Store sells crafts handmade by Japanese craftsmen in Nanjing, China. More
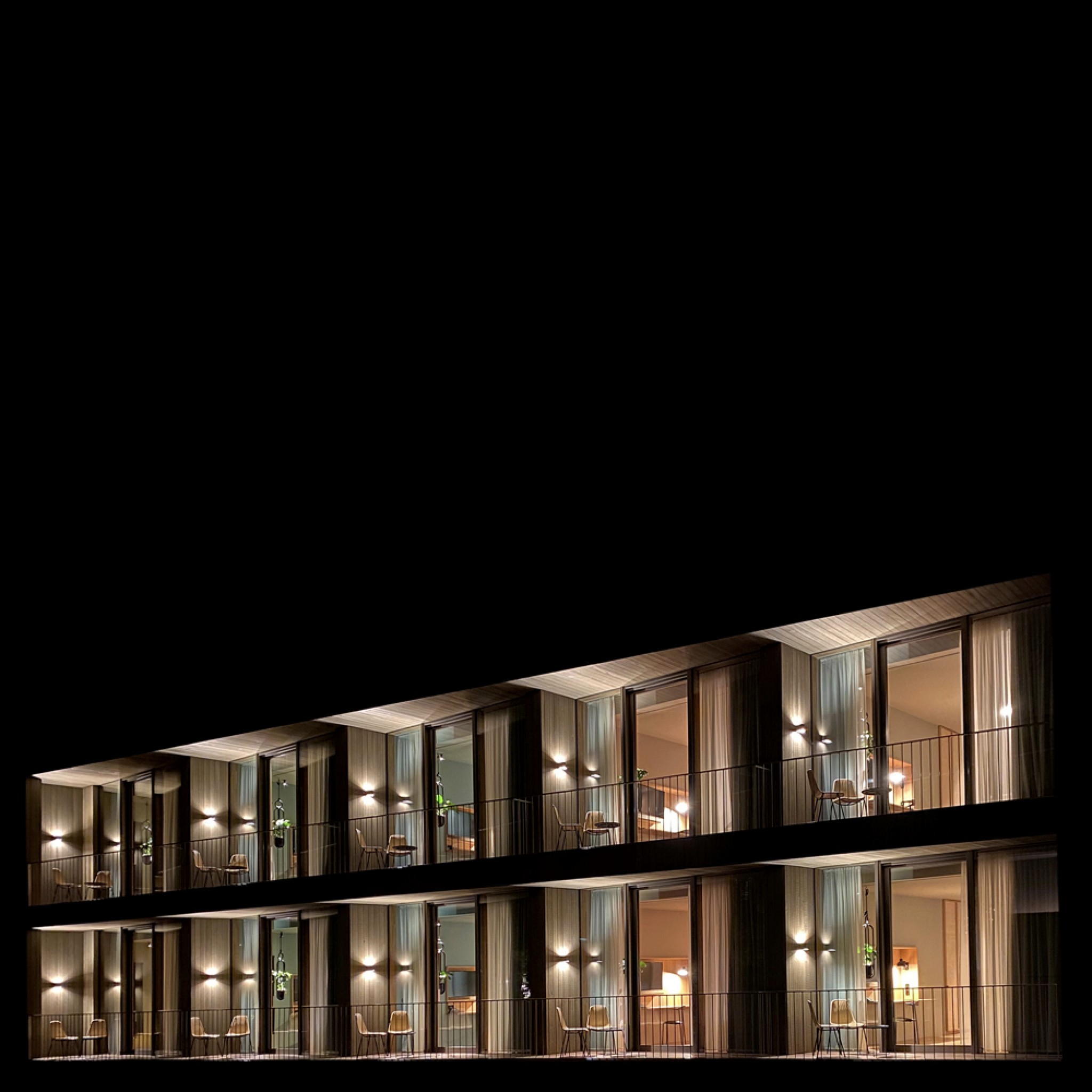
CBAG Studio has designed a minimalist guesthouse for Lamaison Hotel in Germany, including 10 new rooms and two suites. More
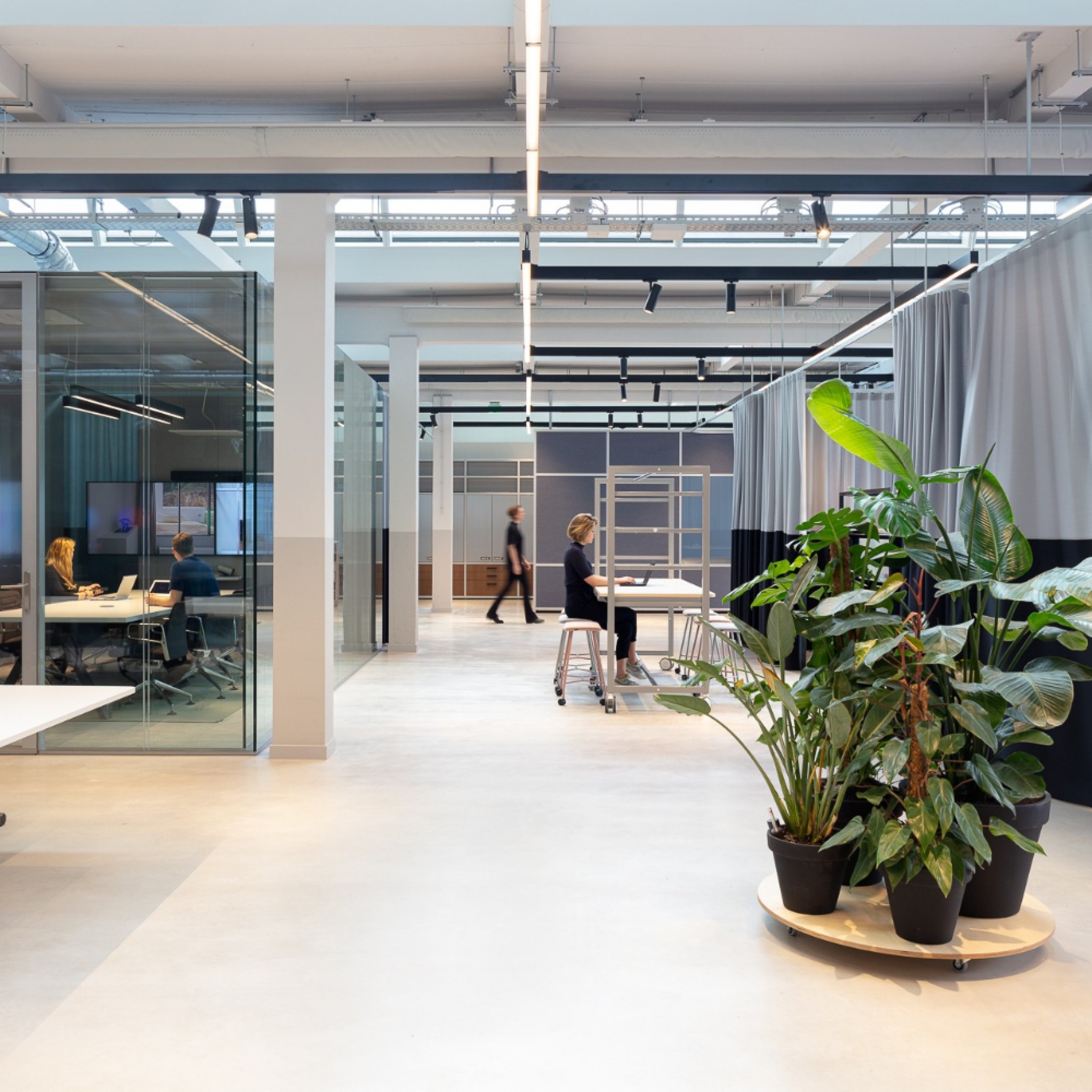
CBRE Netherlands has radically transformed a former garage building into its own headquarters in Amsterdam. More
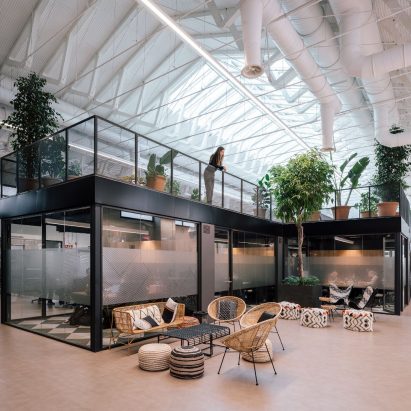
CBRE Spain has created a workspace for co-working company Loom in Madrid, Spain. More
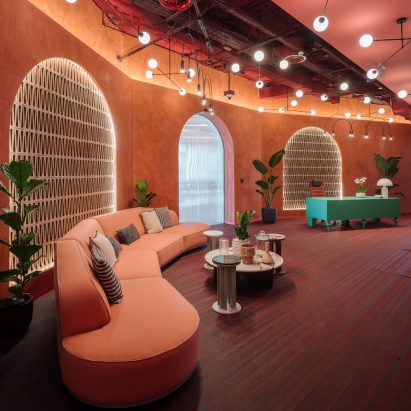
CBRE Spain has designed new offices arranged over a single storey in the heart of Madrid's premier business hub. More
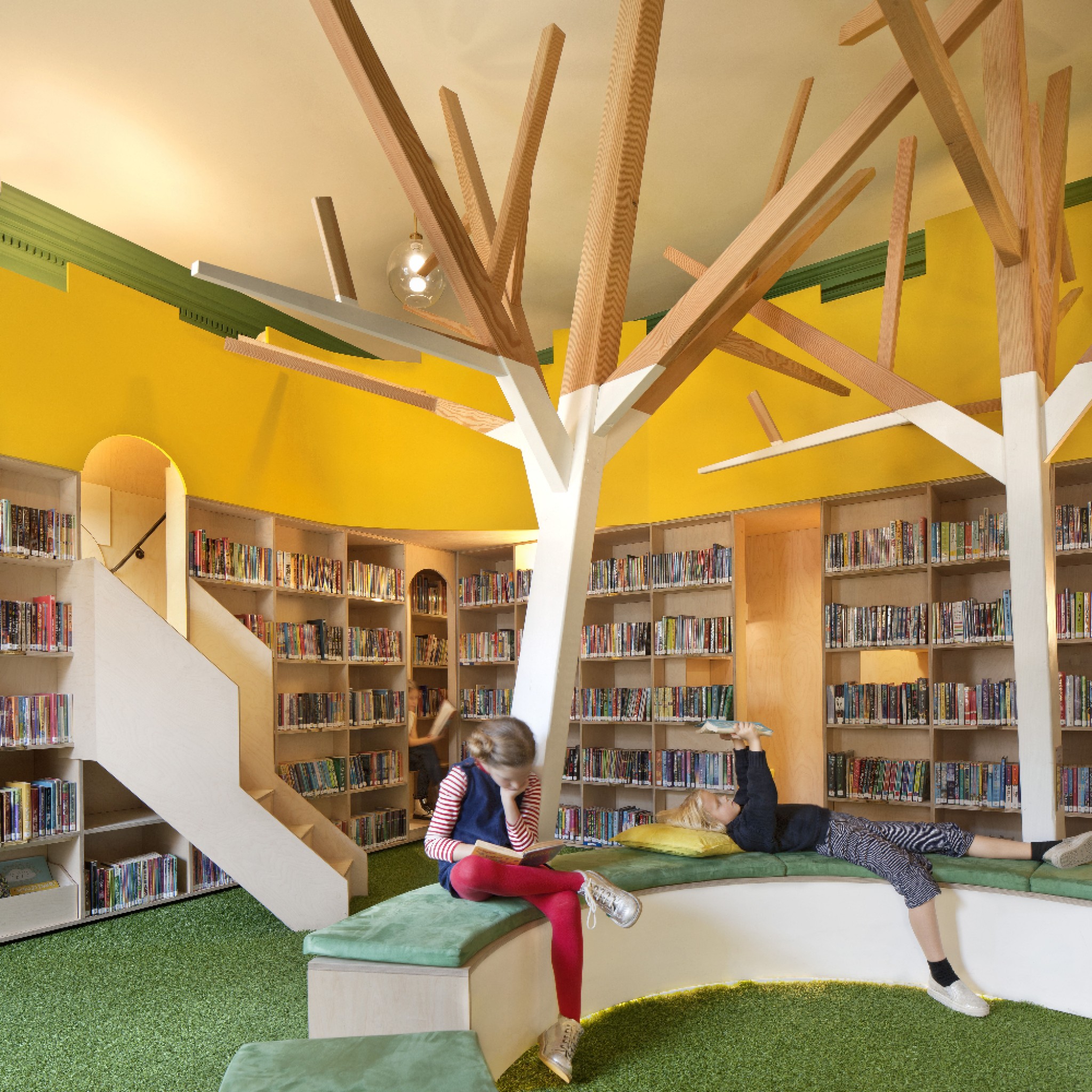
The Children's Library Project aims to create inspiring and relaxing spaces for children in Guernsey, UK. More
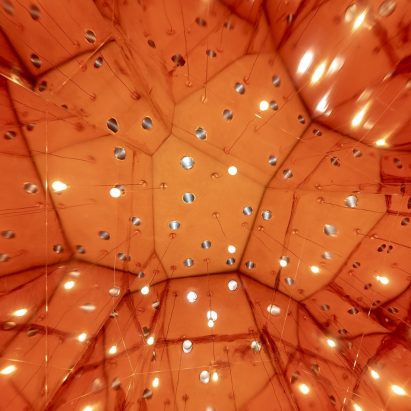
CEBRA has designed a cave-like prayer hall in Abu Dhabi, which is housed in a cluster of jagged, rock-like forms. More
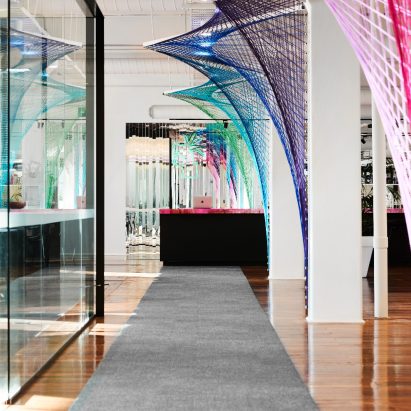
Cera Stribley Architects has designed the headquarters for creative agency Thinkerbell in Richmond, Australia. More
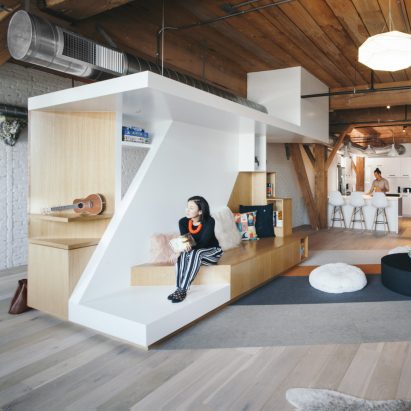
American studio CHA:COL has designed a live-work loft in a warehouse building in Los Angeles. More
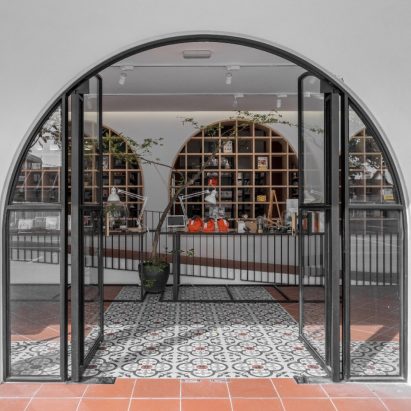
Chaos Design Studio has designed a retail space in Malaysia that advocates for healthy living, wellness and healing.
More
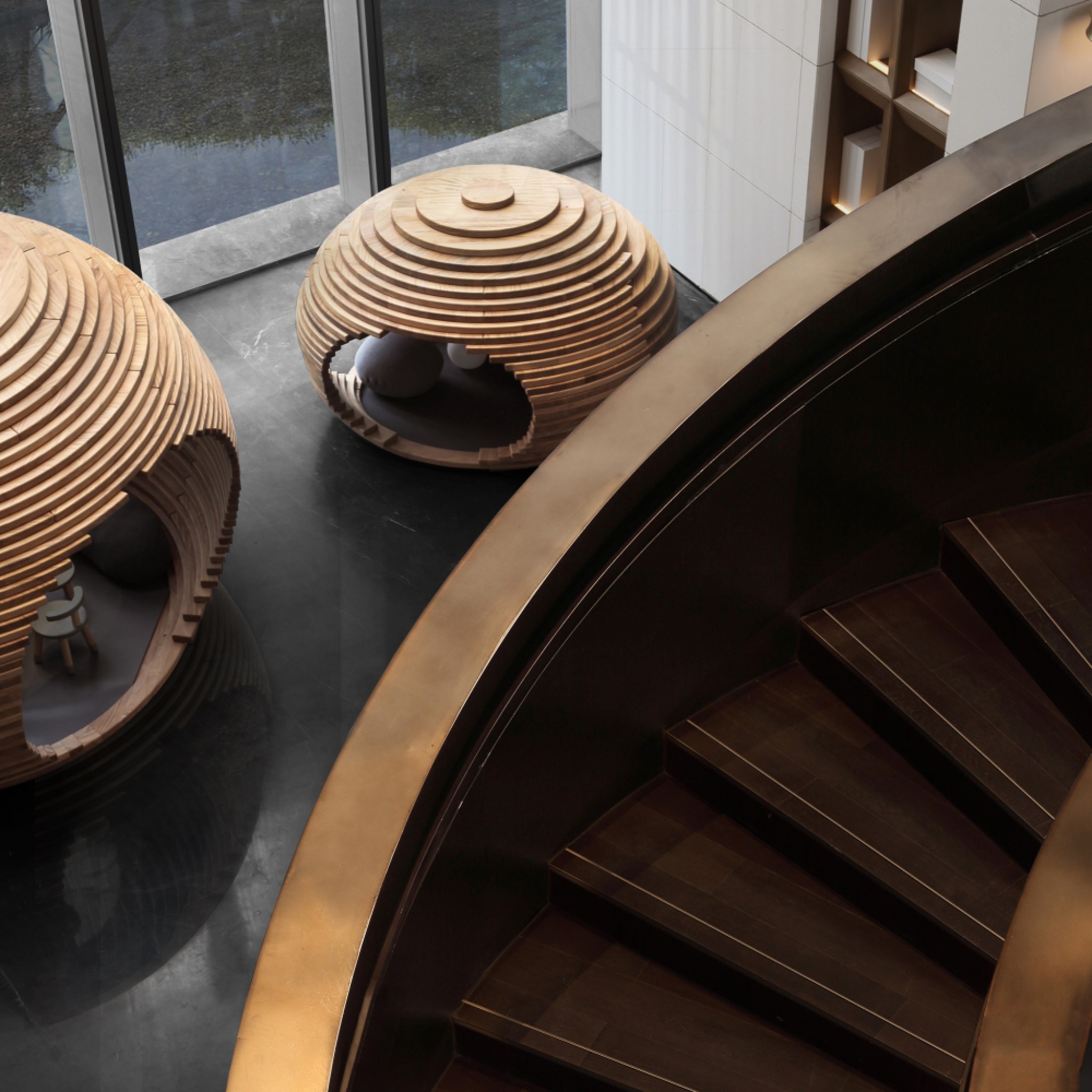
Cheng Chung Design has designed a space where guests can find tranquility and escape the bustle of Hong Kong. More
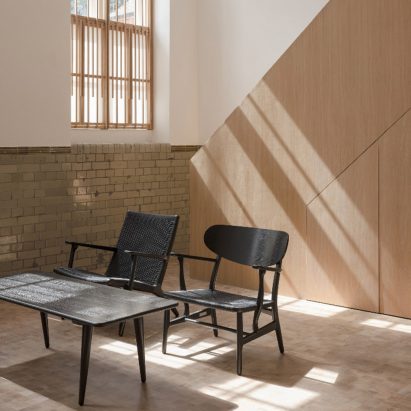
Coffey Architects has designed a two-storey apartment in London's Clerkenwell, which is covered in thousands of wooden blocks. More
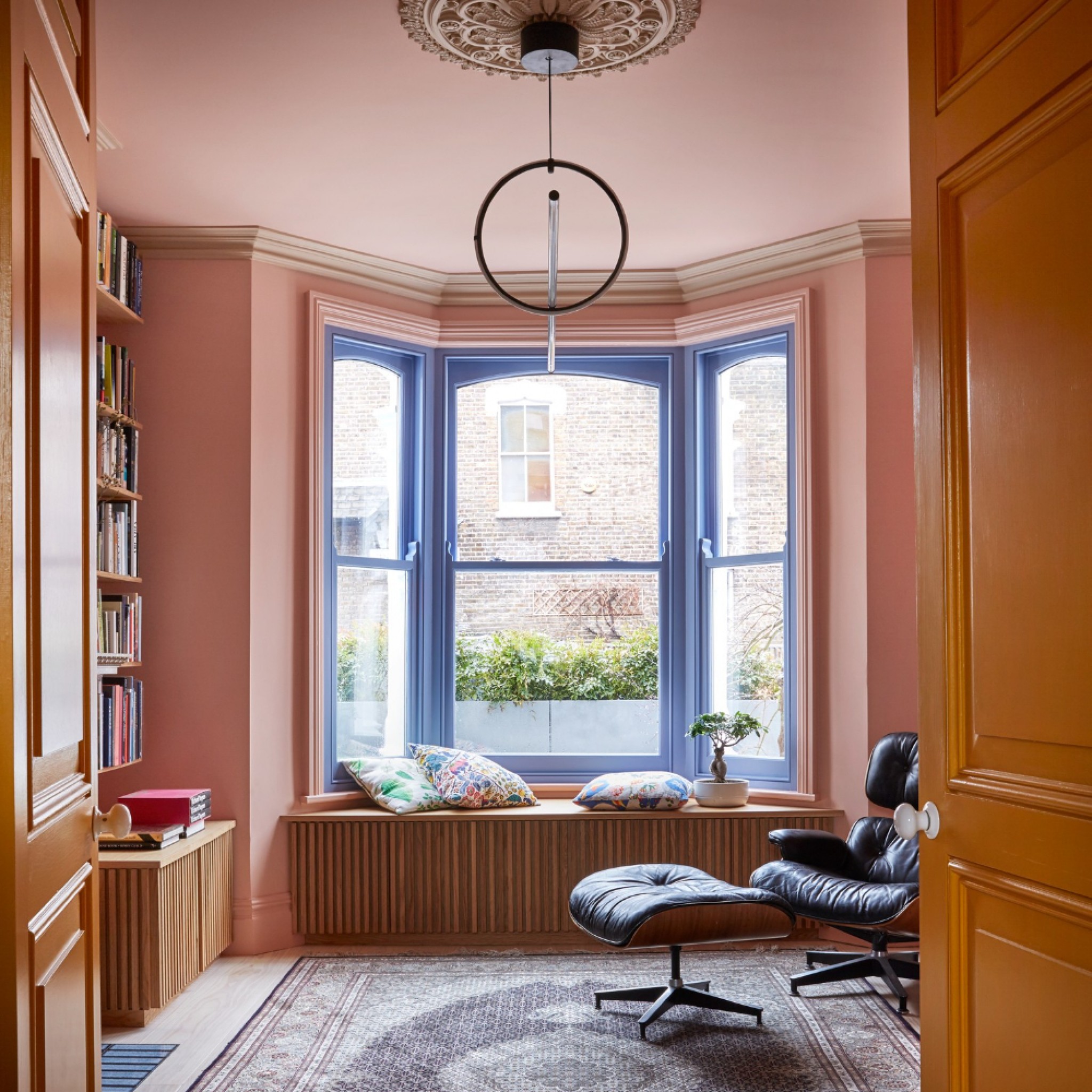
Upside-Down House has been transformed from a narrow, dark Victorian terrace into a spacious bespoke home for a Scandinavian family. More
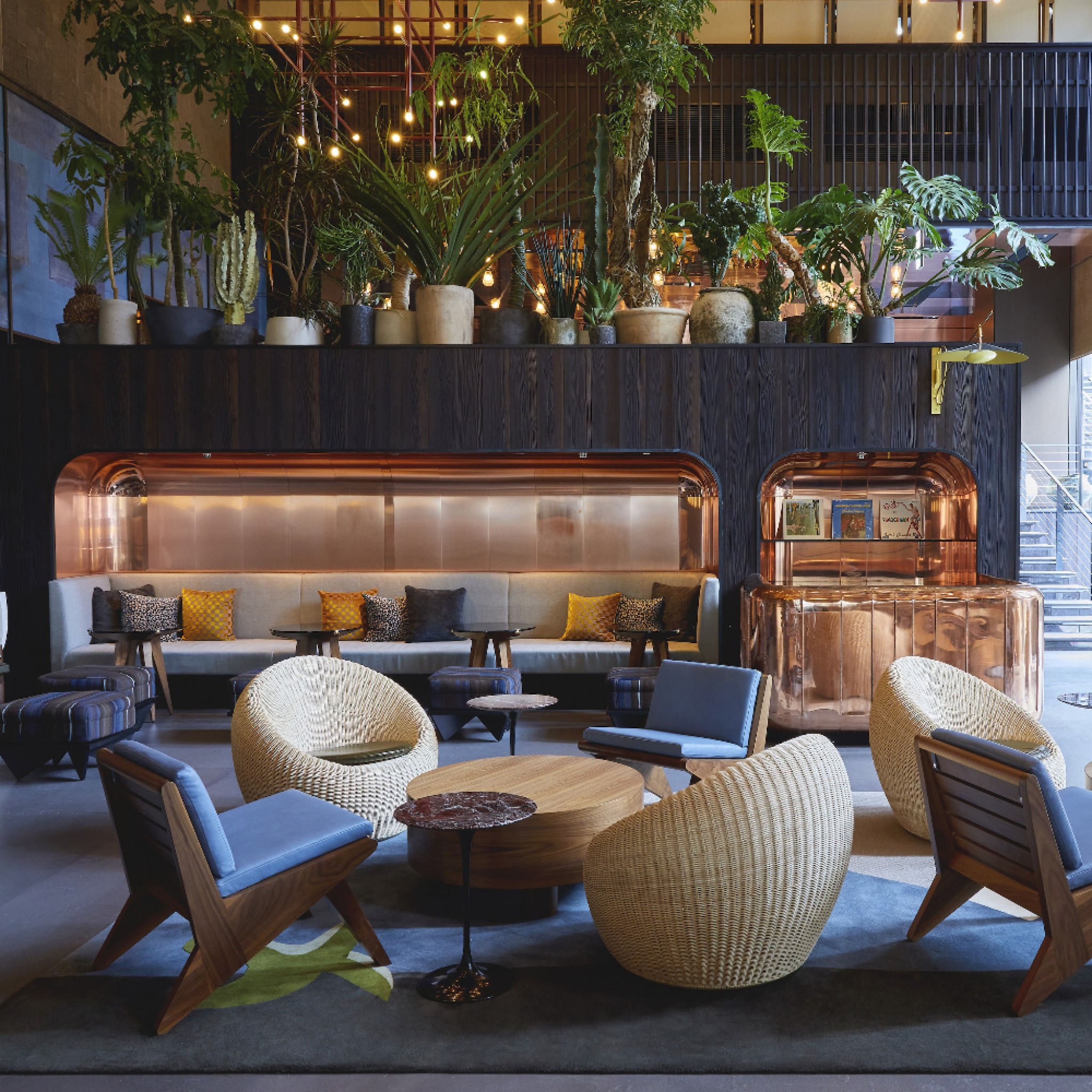
Japan's first Ace Hotel has been designed by Japanese architect Kengo Kuma and design studio Commune in Kyoto. More
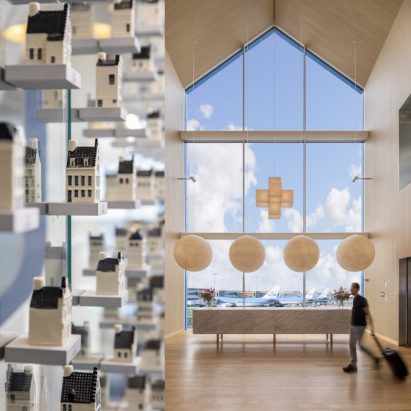
Design studio Concrete has created a two-storey lounge divided into five areas inspired by Dutch heritage and the local landscape. More
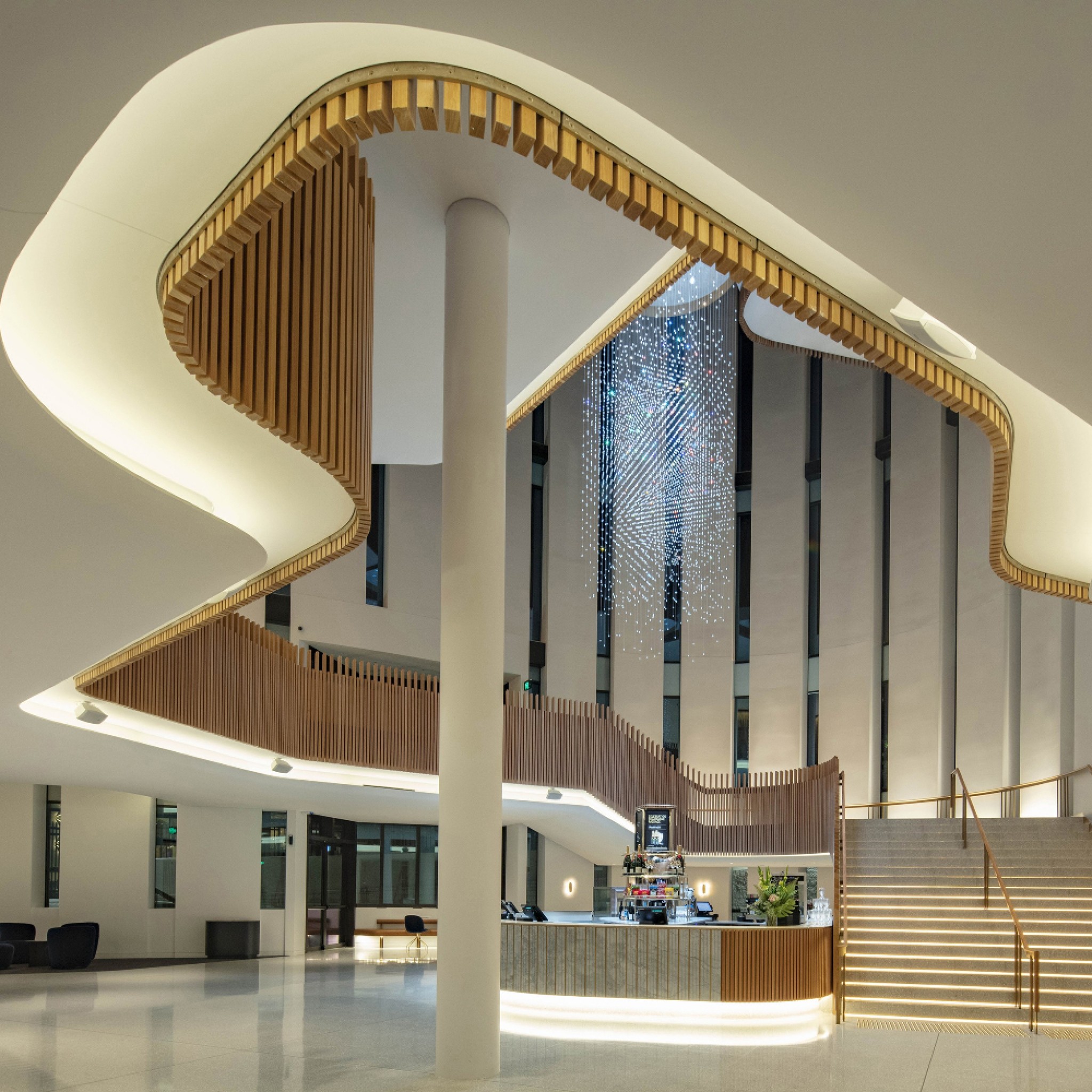
Designed by Cox Architecture, Sydney Coliseum Theatre is a new 2,000-seat theatre located in western Sydney, Australia. More
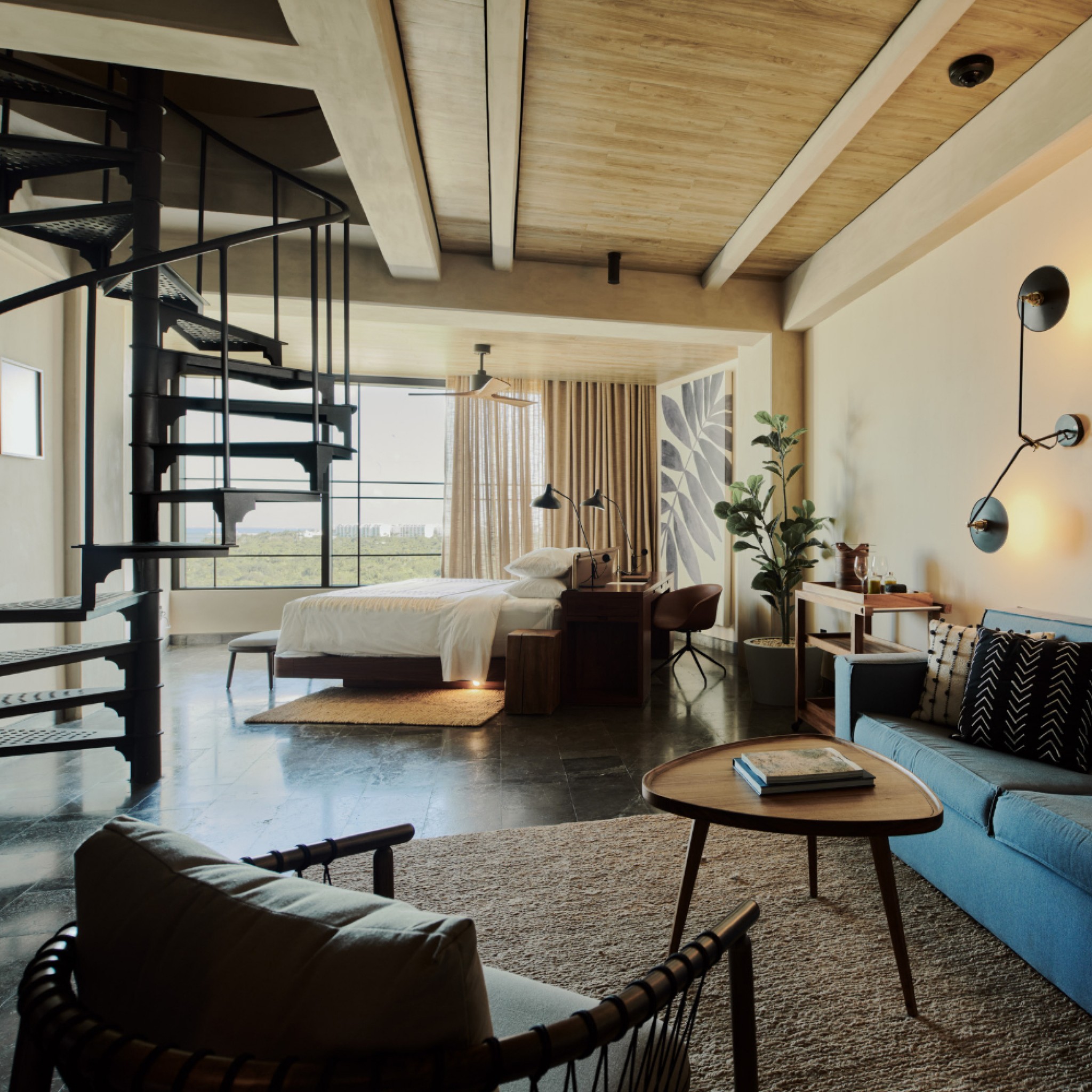
Design firm Curioso has designed a resort that pays homage to Mayan history in Cancun, Mexico. More
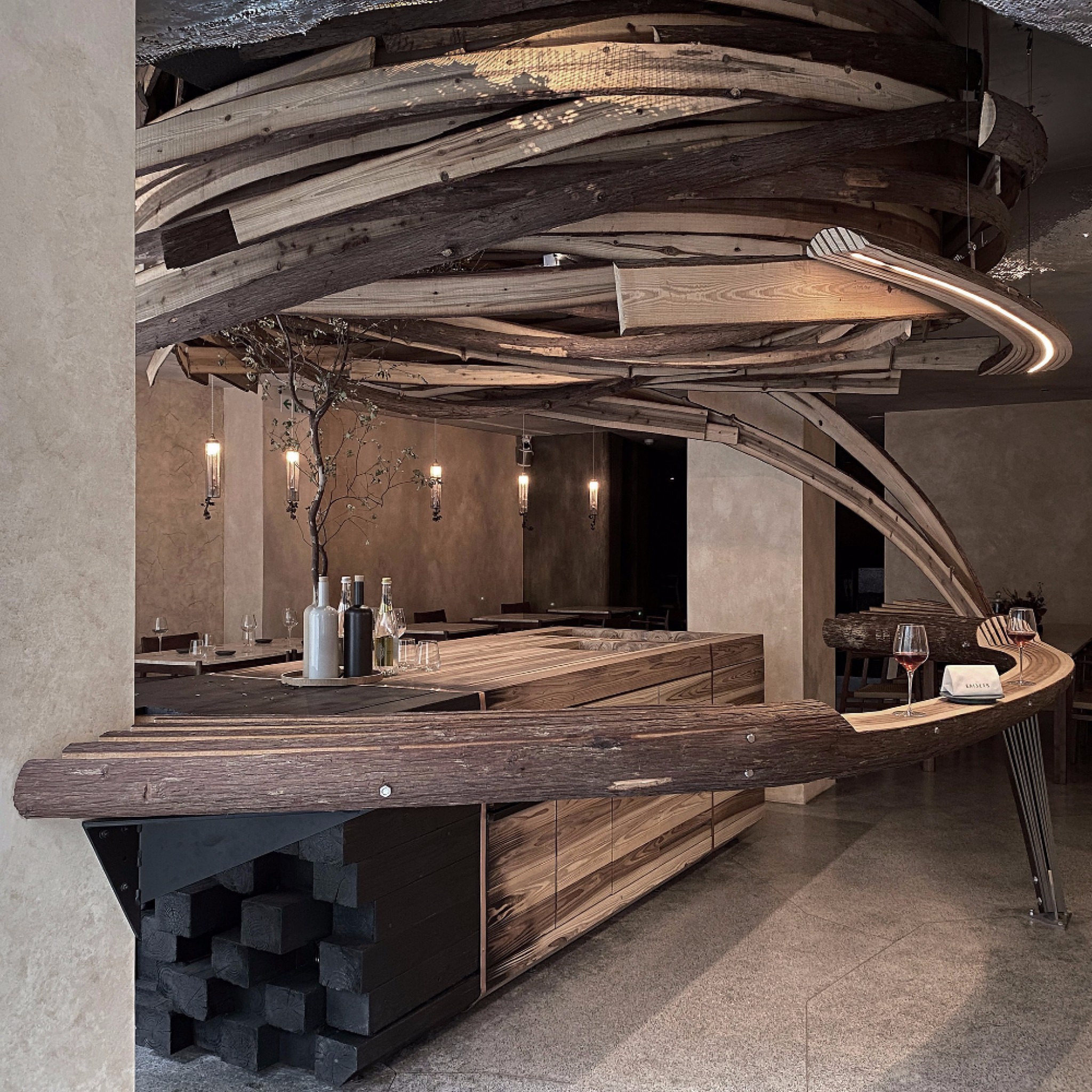
Designed by Curvink Architects, Embers is a restaurant and bar designed to look like a forest in Taipei, Taiwan. More
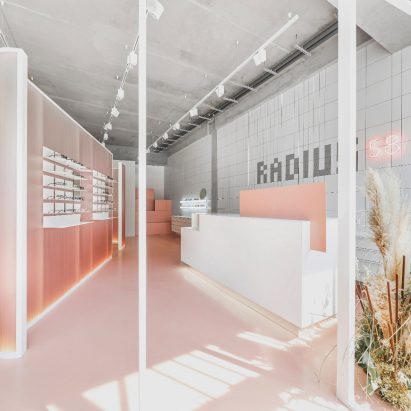
DA Architecture Bureau has designed a new showroom in St Petersburg for eyewear brand Radius 58. More
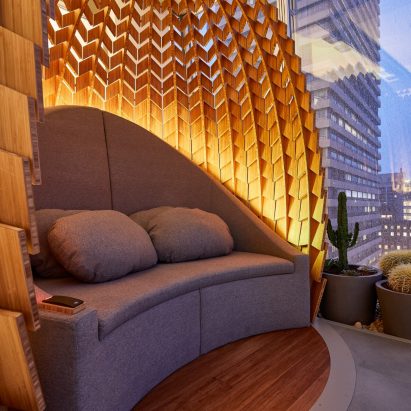
DaeWha Kang Design has designed immersive biophilic work environments with the aim of measuring the impact of design on employee wellbeing. More
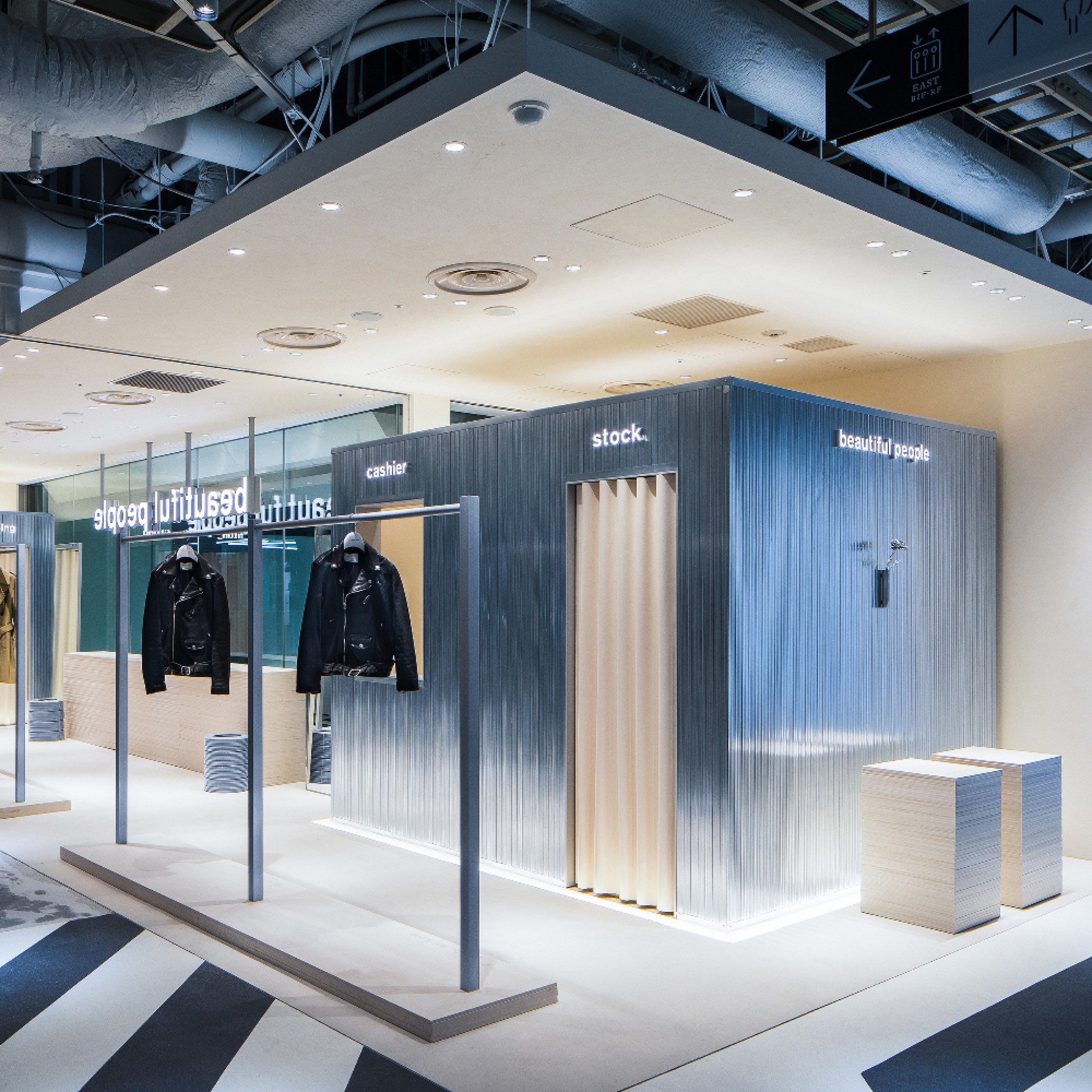
Daisuke Yamamoto Design has created a Japanese fashion atelier's second store that makes use of raw materials. More
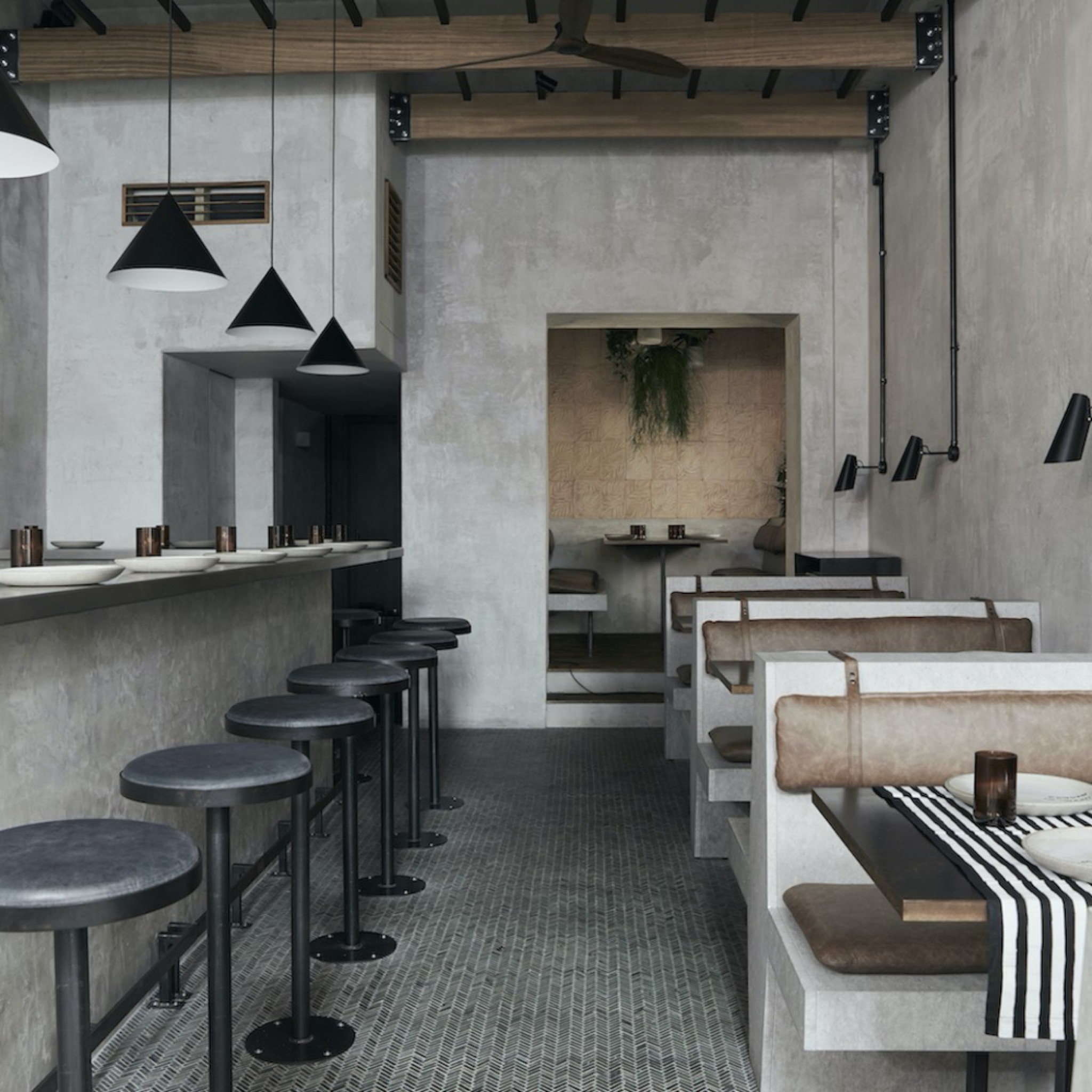
Paradise Soho has been designed by Dan Preston Studio to reflect the tropical brutalist architecture of Sri Lanka. More
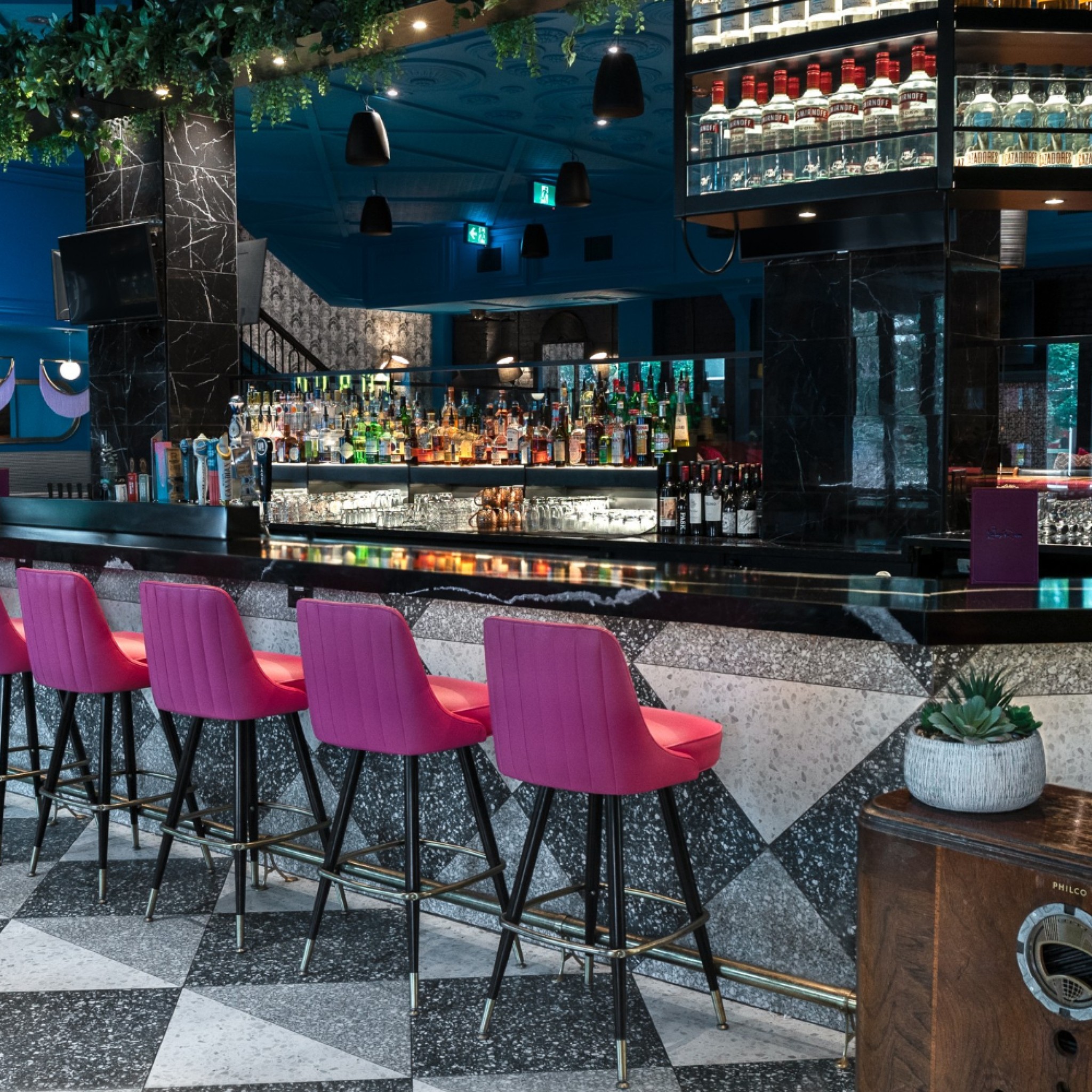
Hotel Belmont Food and Beverage Portion is a bar designed by Daniel Meloché Design and Kado Design, located in Vancouver's Entertainment District. More
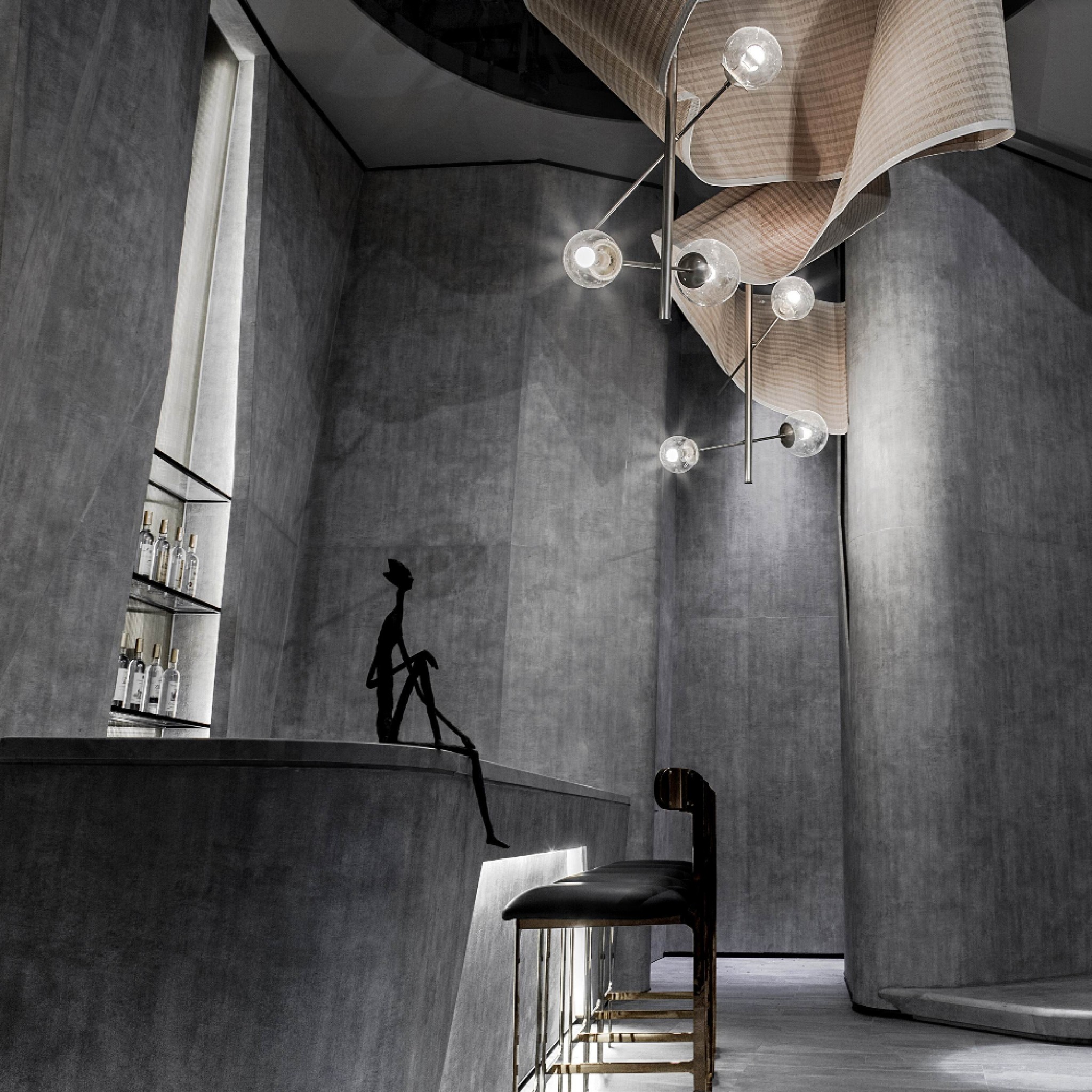
Daosheng Design has created a bar that draws on the local culture of Guancheng, China. More
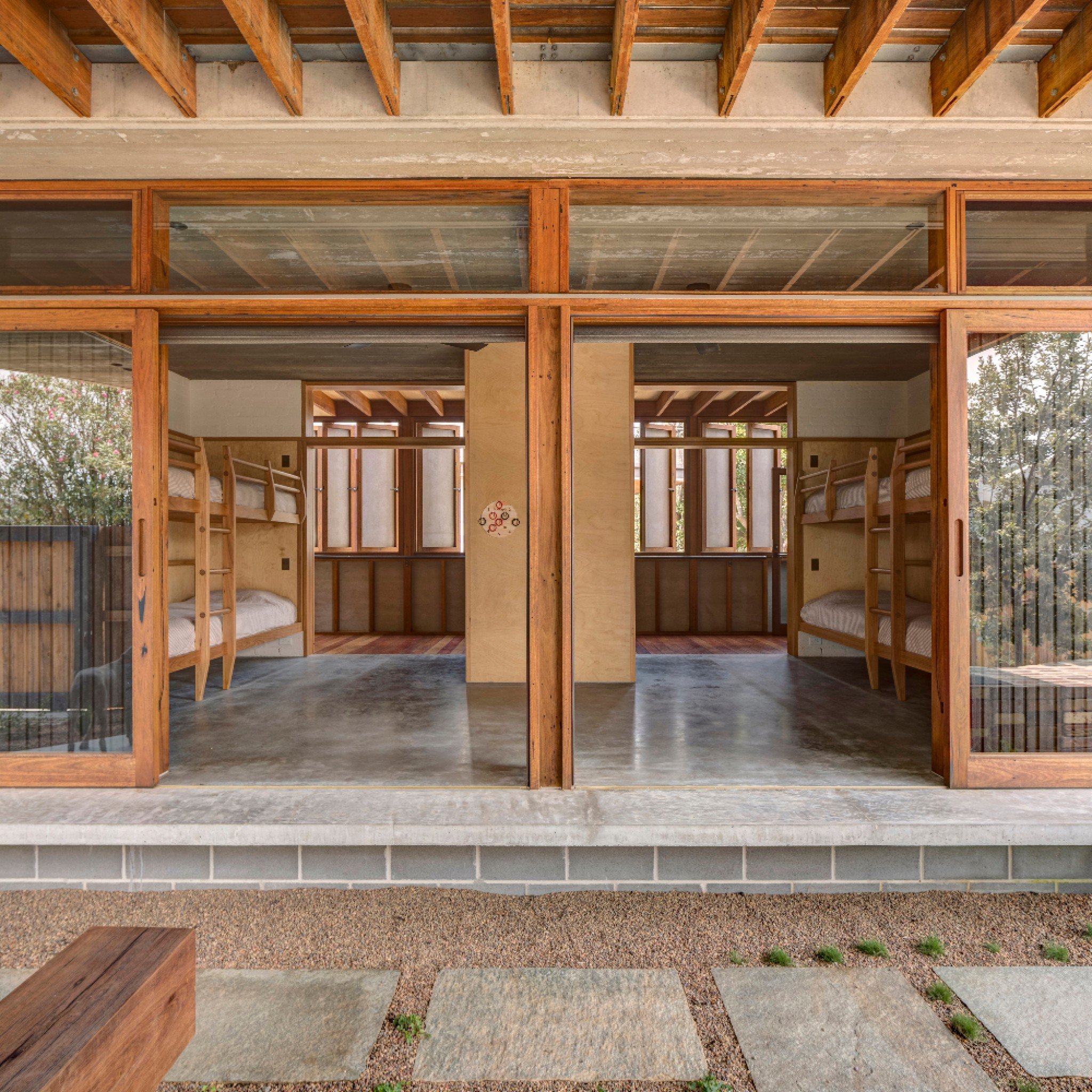
Breezeway House is a holiday home for a young family from Sydney who enjoy the outdoors and want to spend time beside the beach. More
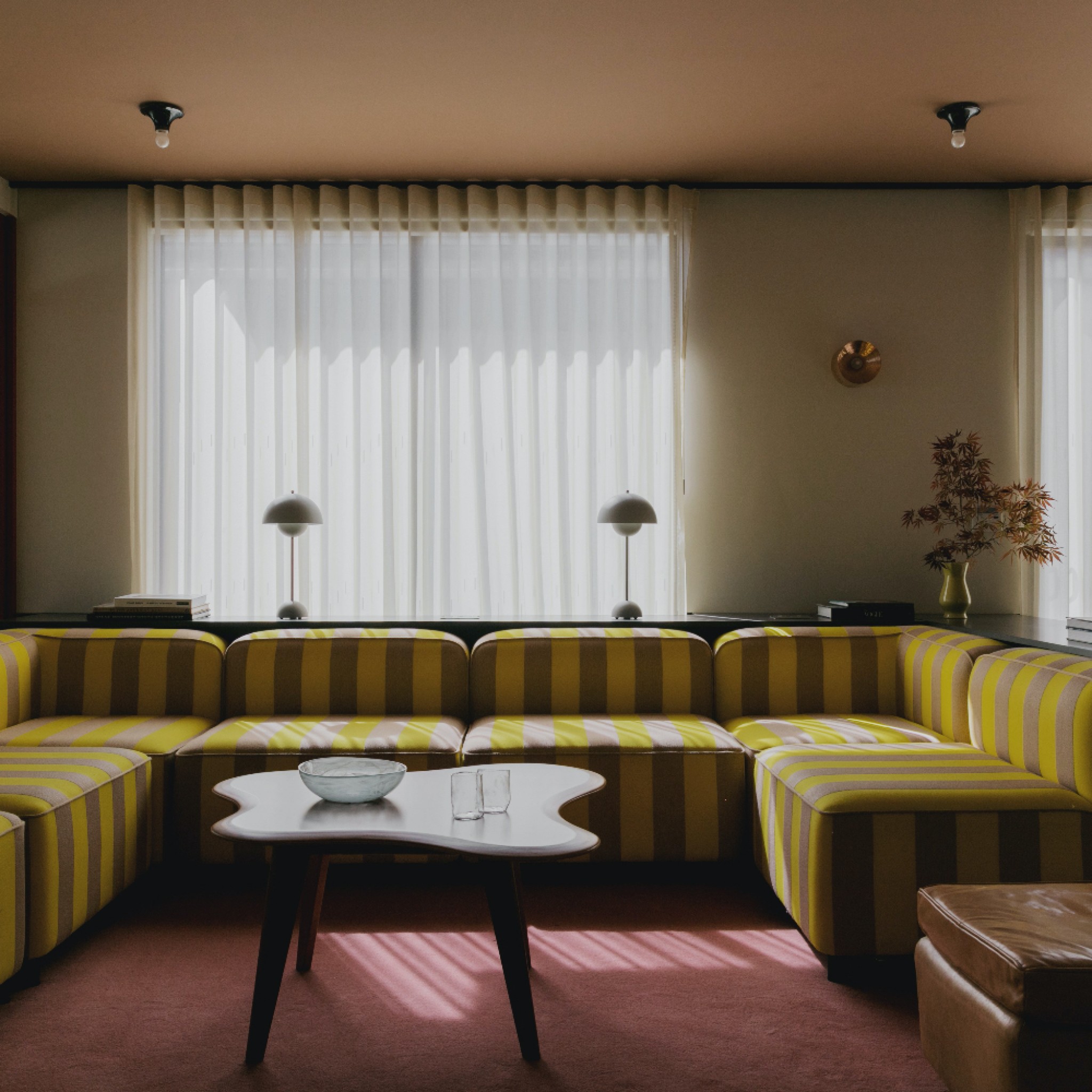
Daytrip has designed a new workplace environment for a media company in Clerkenwell, London. More
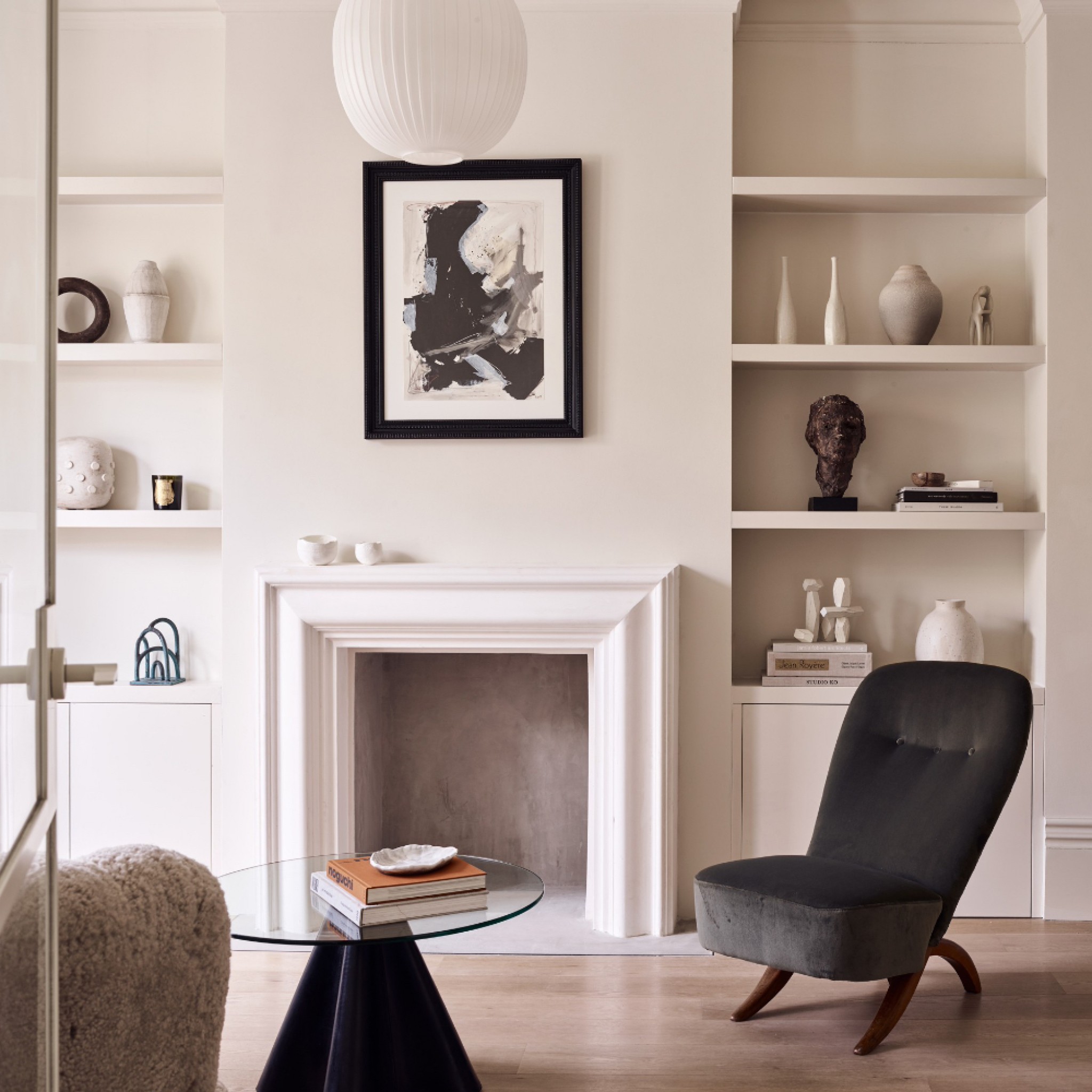
Design studio Daytrip has remodelled, restored and redesigned a five-storey townhouse in London. More
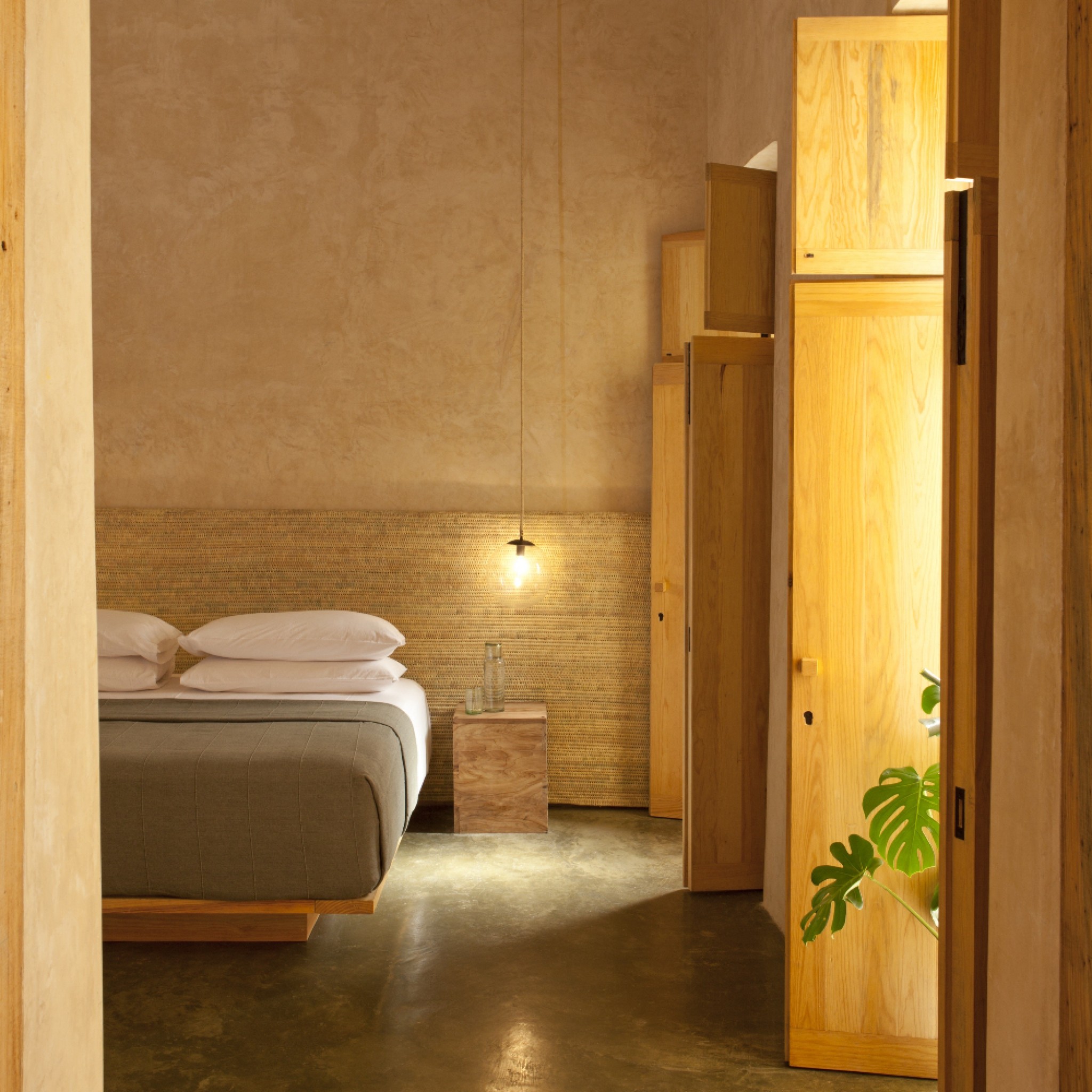
Decada and Carlos Couturier designed the interiors of a small boutique hotel called Escondido Oaxaca Hotel in Mexico. More
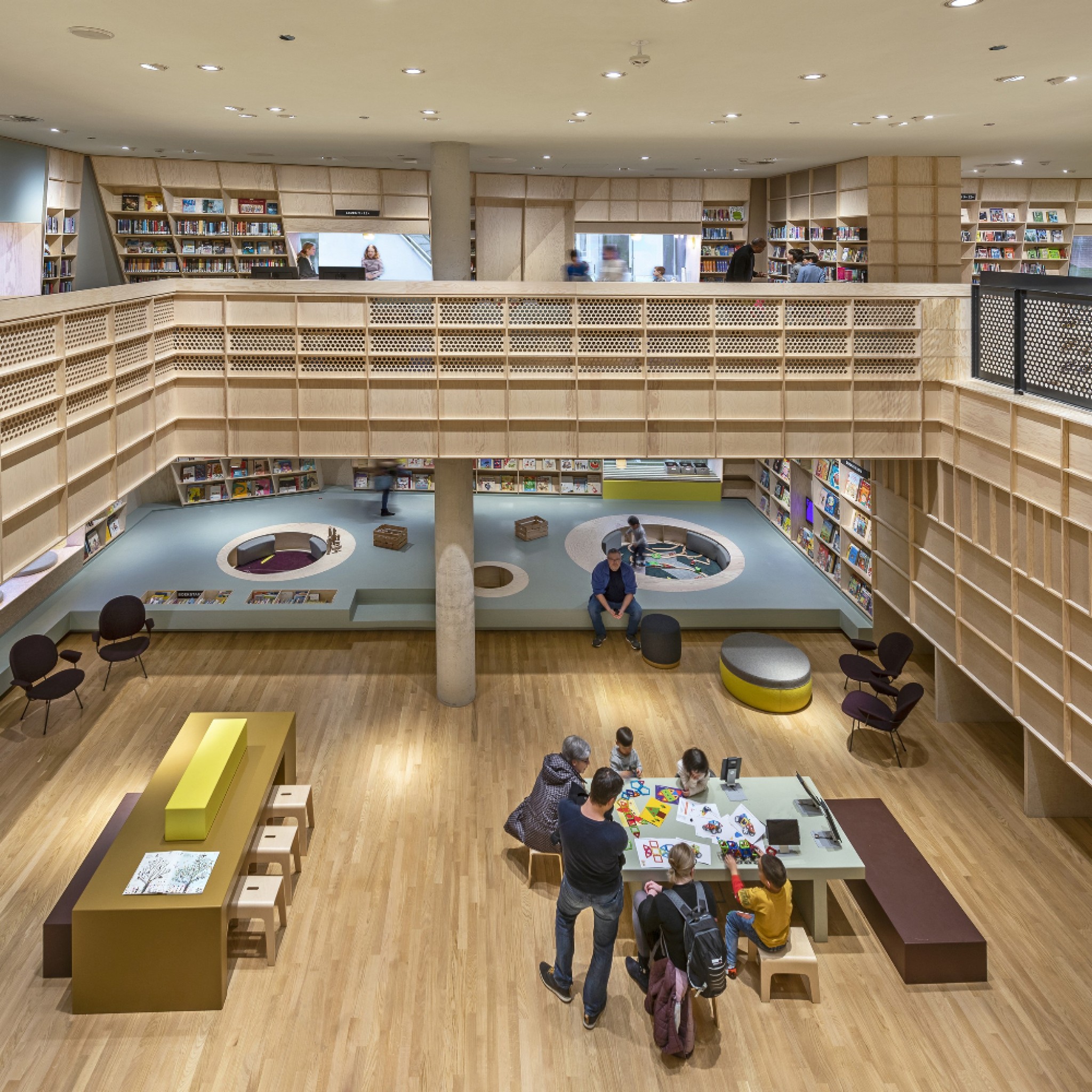
Forum Groningen is a public building where visitors can come to learn new skills in Groningen, Netherlands. More
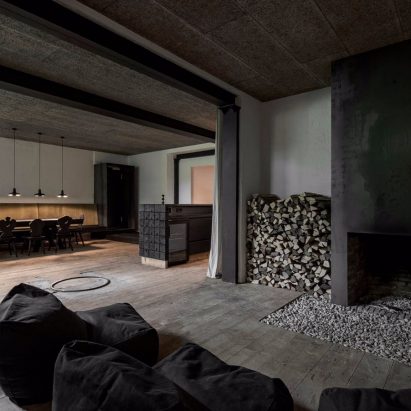
Destilat Design Studio has designed a lounge in the former workshop of a historical Alpine chalet. More
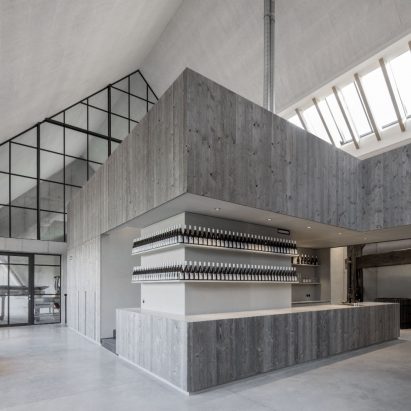
Destilat Design Studio has designed a winery with residential areas and a bathhouse located in Austria. More
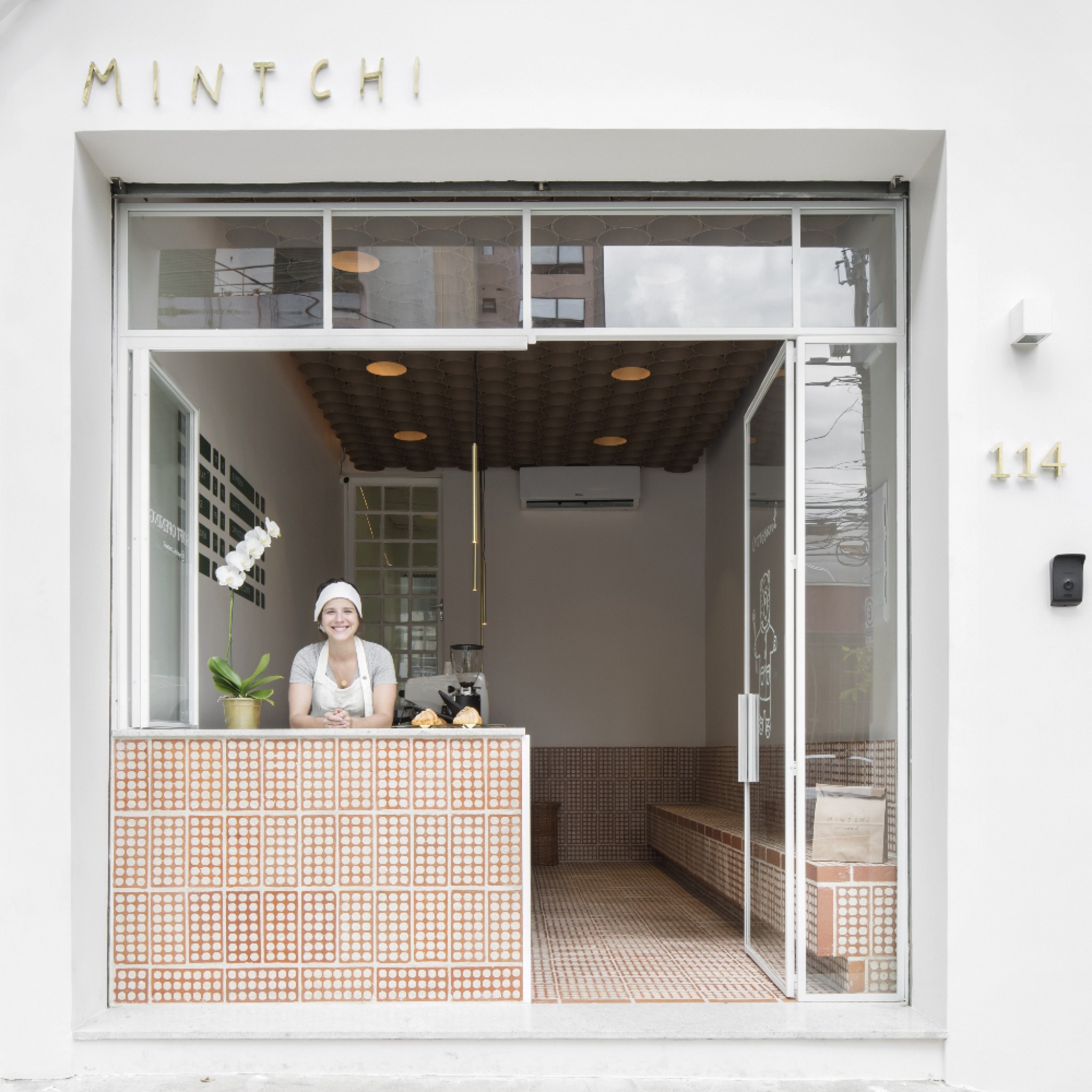
Designed by Dezembro Arquitetos, Mintchi Croissant is a São Paulo bakery filled with pastry-inspired details. More
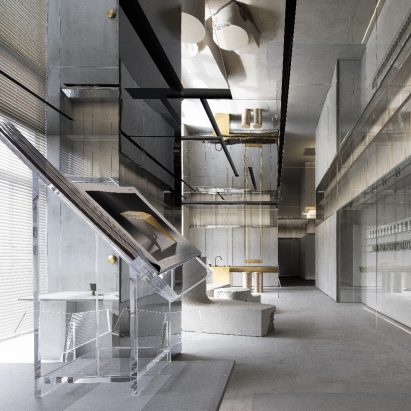
Domani Architectural Concepts has designed a medical skincare consultation concept store in Shenzhen, China. More
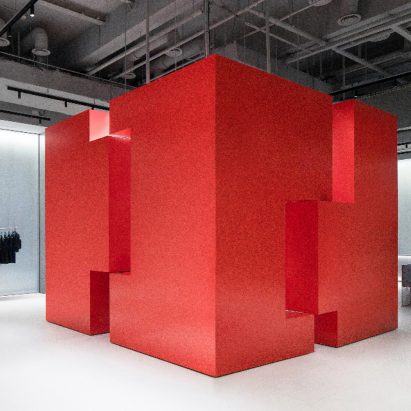
Domani Architectural Concepts has designed a retail space based on the concept of a magic box. More
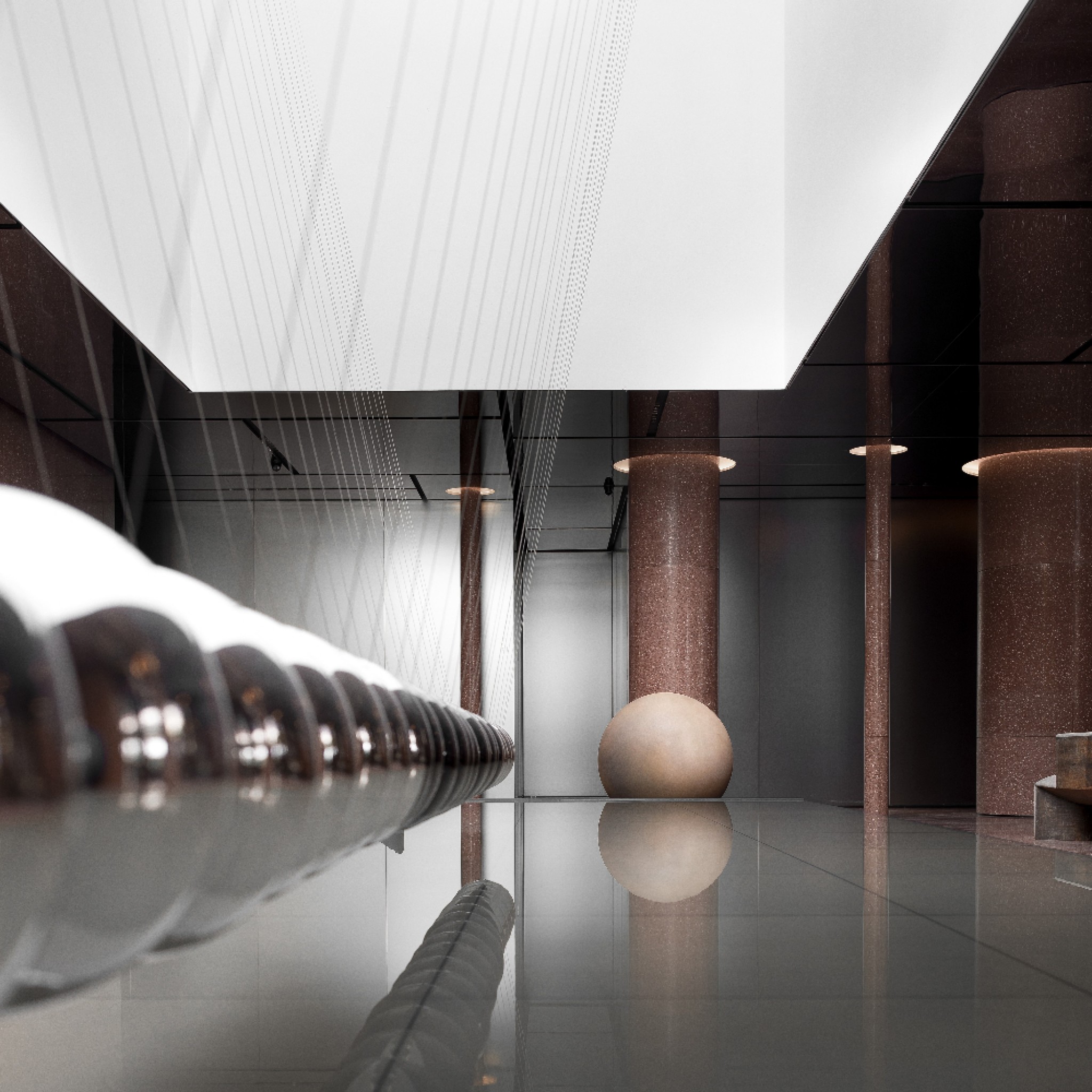
Newton's Cradle and Moon is a sales centre with interiors by Domani Architectural Concepts in Shenzhen, China. More
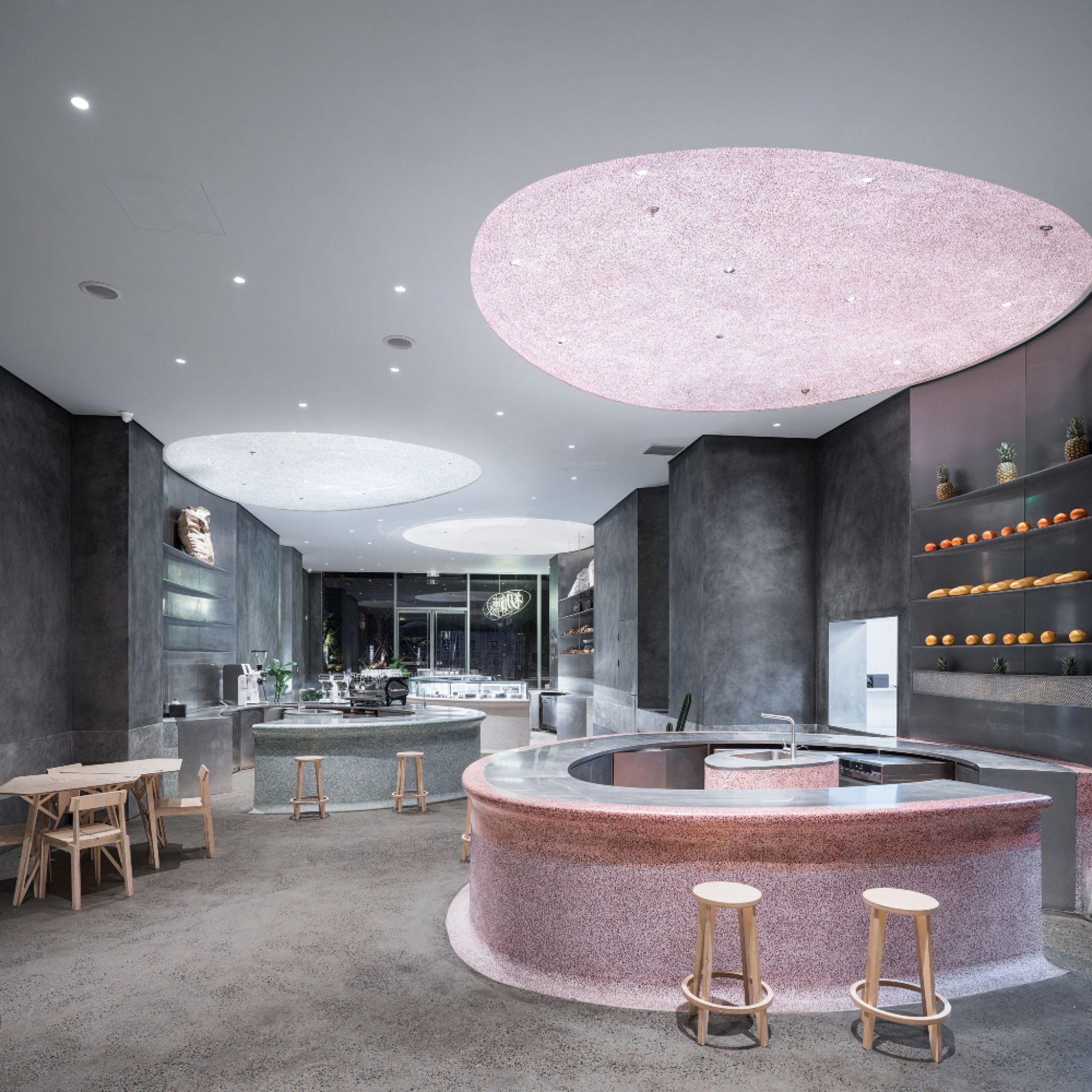
C.F Cafe has been designed by Dongqi Architects as an open market, with three bars for different types of beverages. More
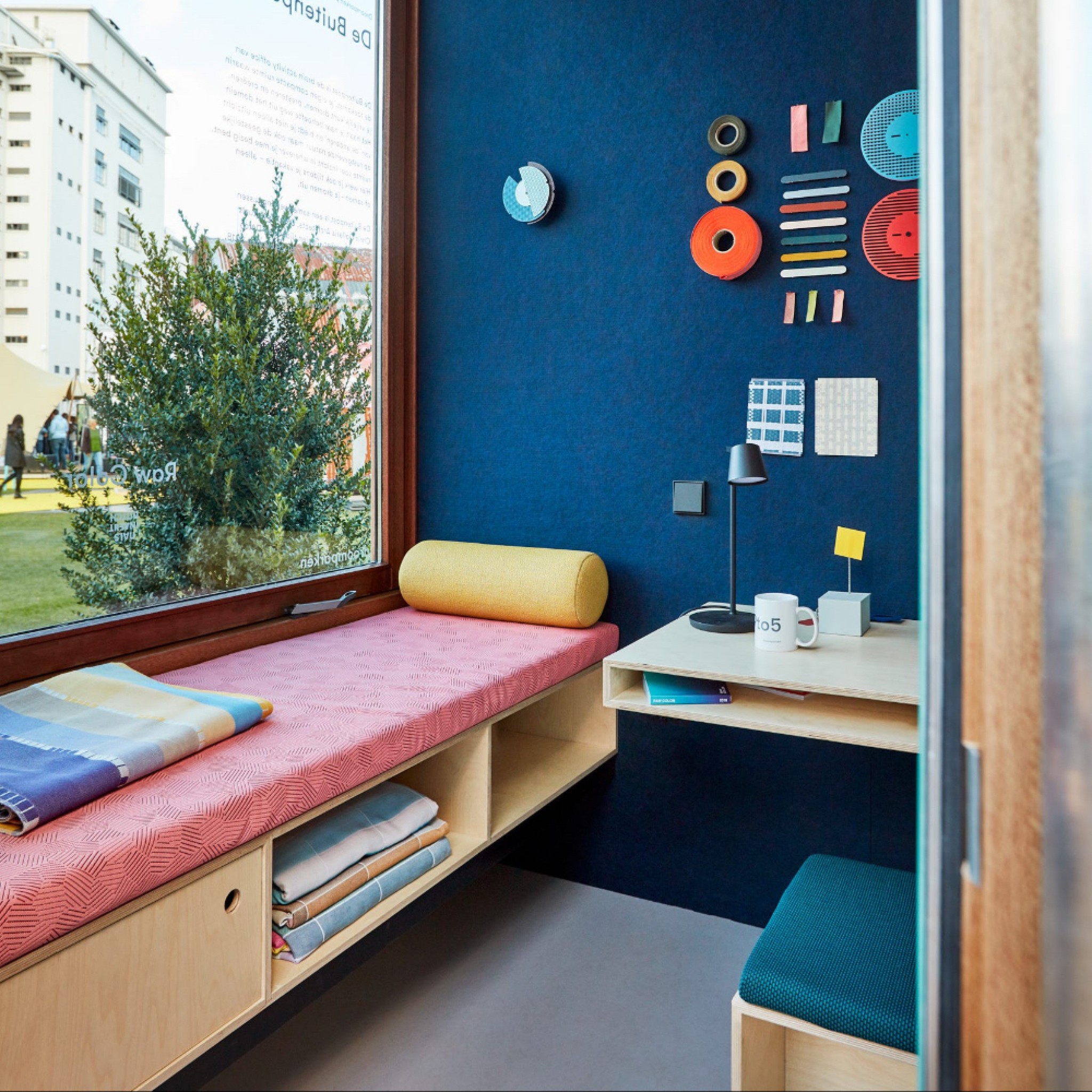
Dutch Invertuals has created a series of compact workspaces for holiday park chain Droomparken, designed so that users can "dream, work and create freely." More
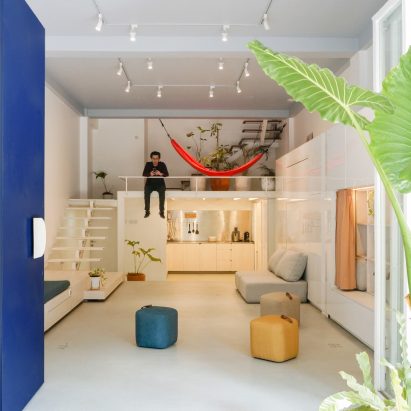
Dwellingpals Studio has transformed an old shop-house into a multipurpose studio in Indonesia. More
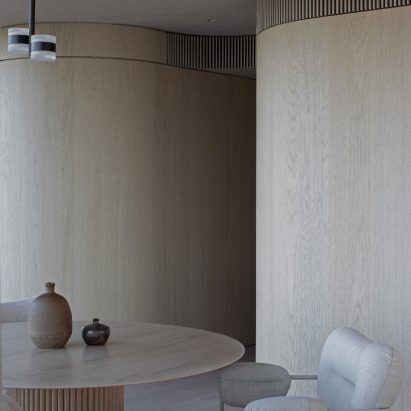
Edition Office has designed The Melburnian Apartment on St Kilda Road in Melbourne. More
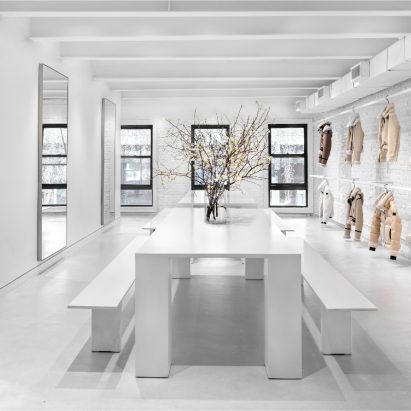
Designed by Elmo Studios, 71 Gansevoort is an office and showroom space for fashion brand SAM. More
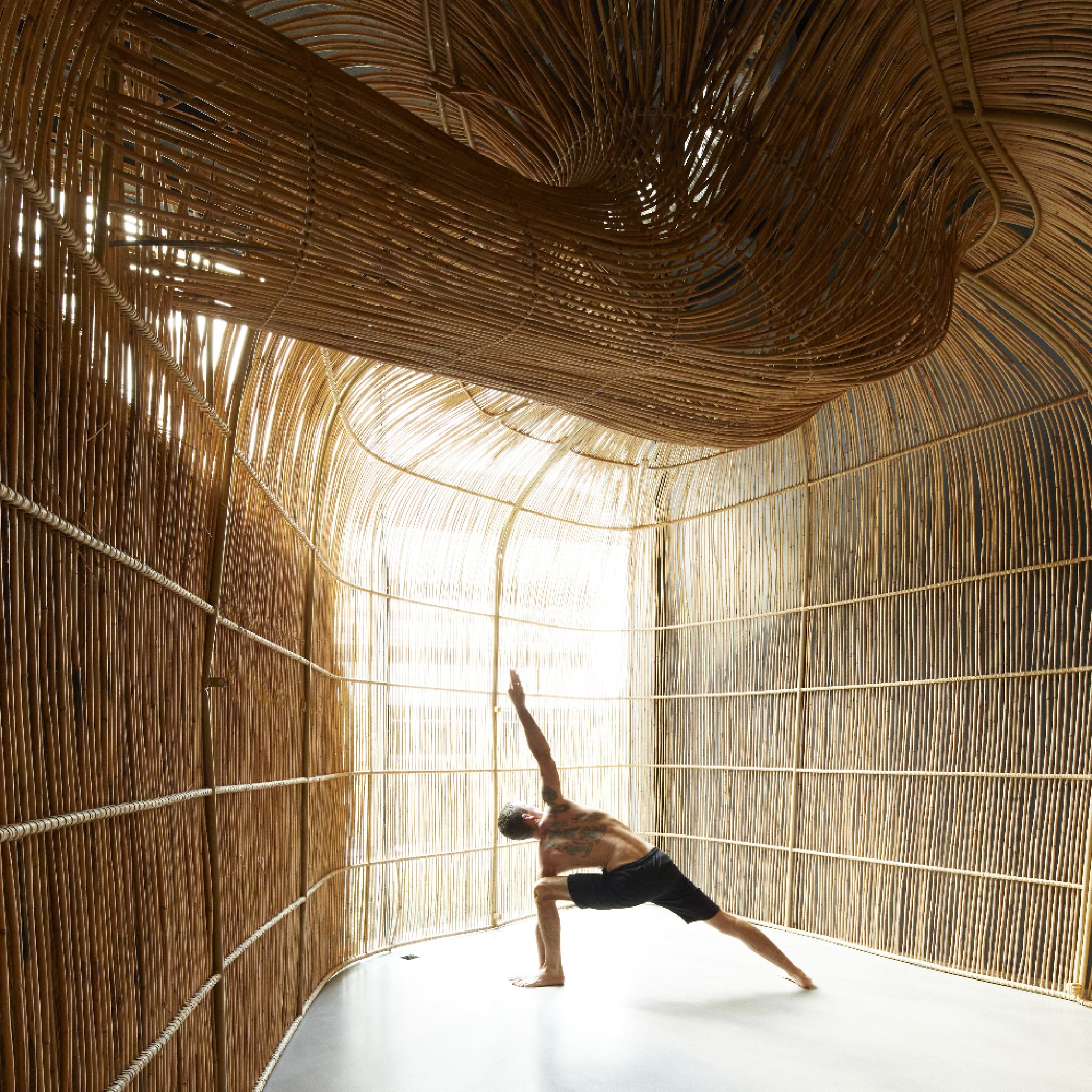
Designed by Enter Projects Asia, Vikasa is a yoga studio comprised of a series of free-form yoga pods in Thailand. More
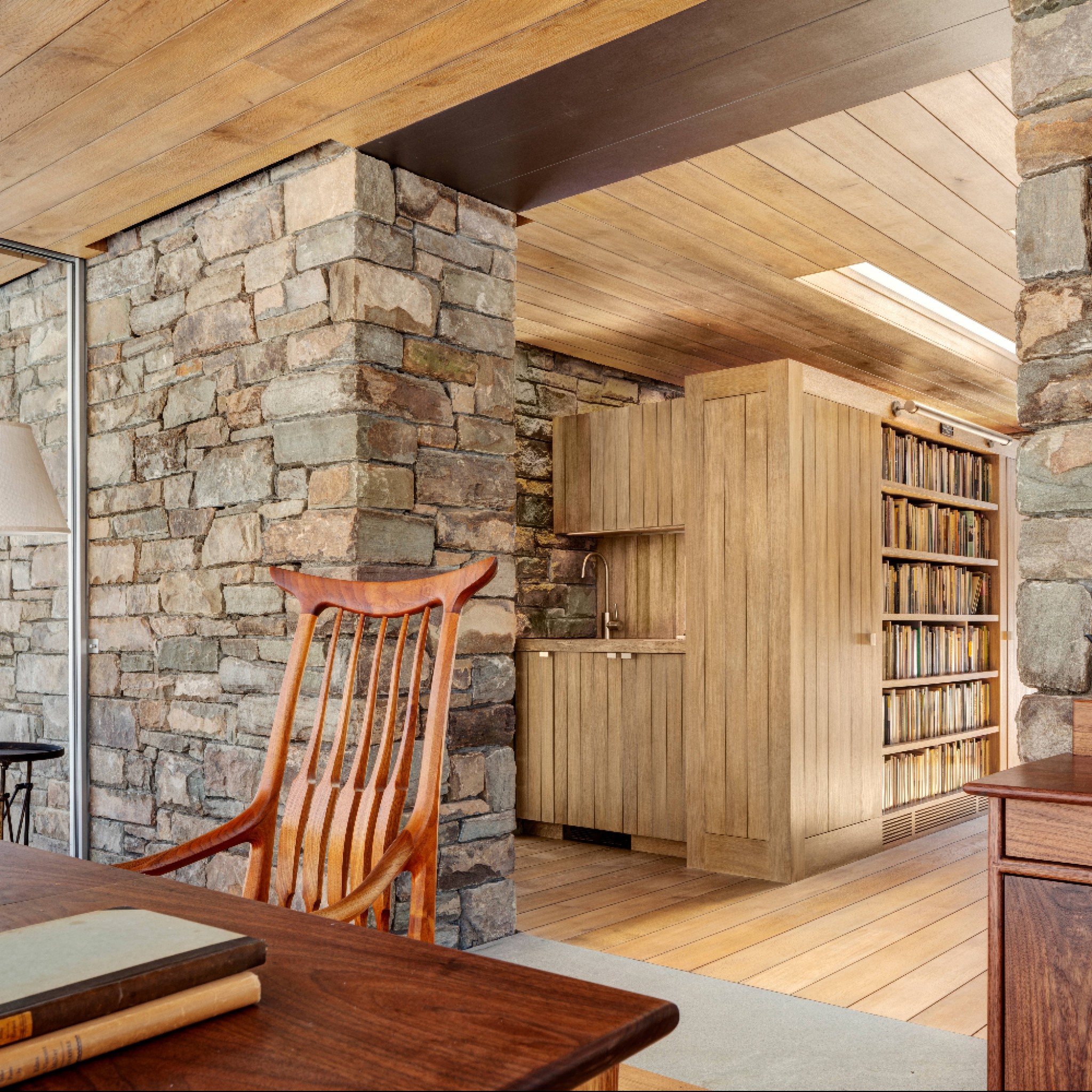
Architect Eric J Smith has designed a poet's studio on a forested property in Connecticut. More
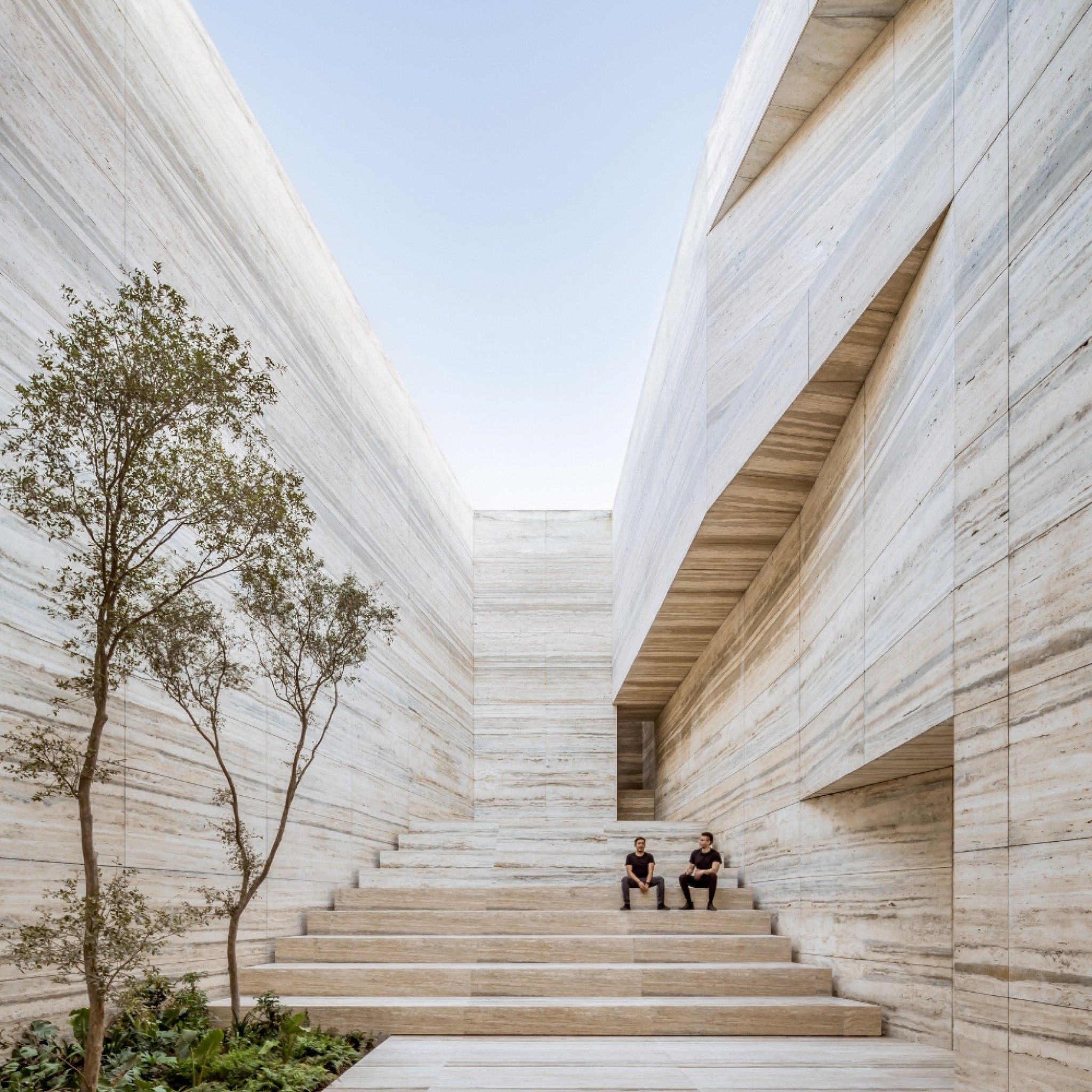
Esrawe Studio has created a design centre and warehouse for Grupo Arca in Guadalajara, Mexico. More
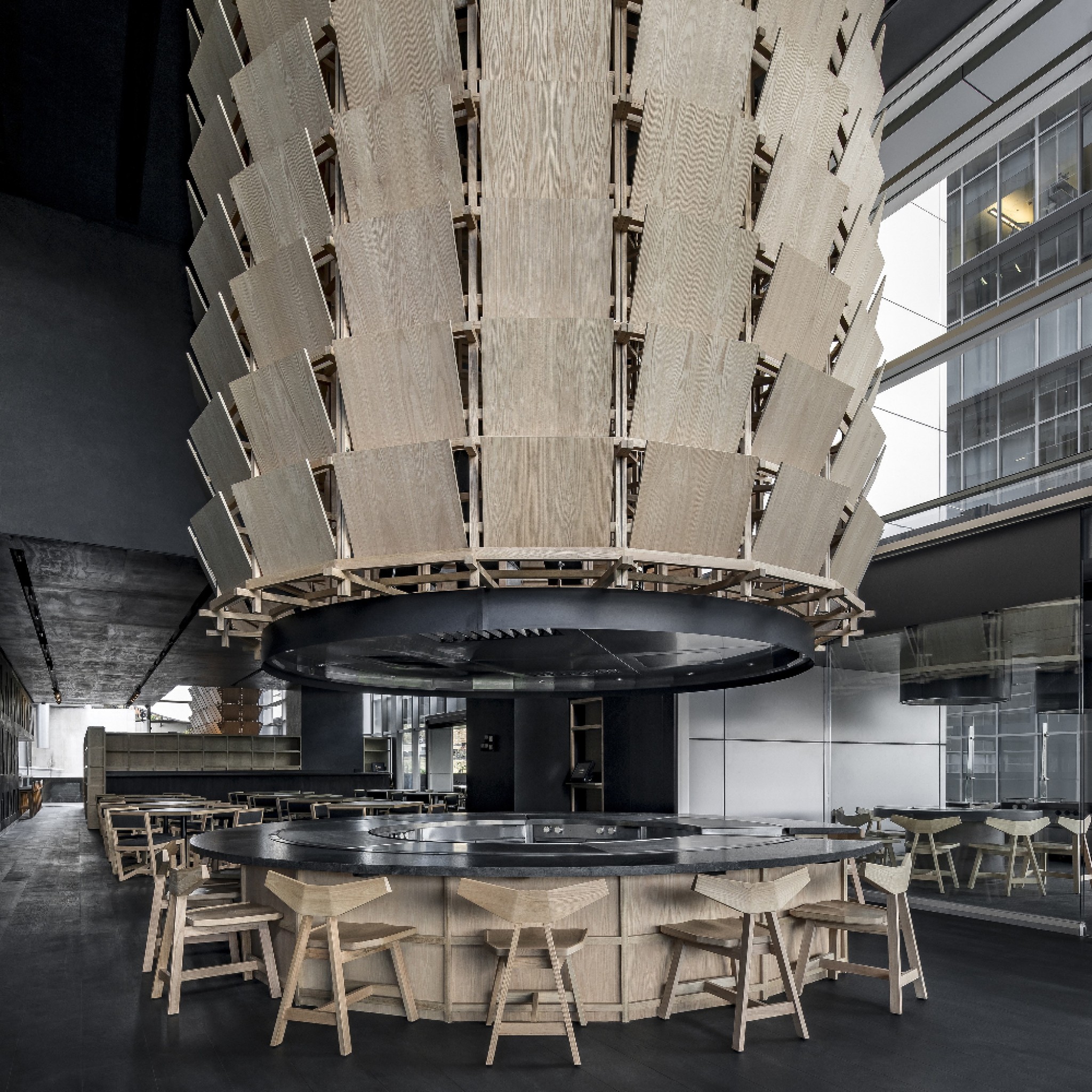
Esrawe Studio has designed a Japanese restaurant with a cylindrical oak structure and dark interiors in Mexico City. More
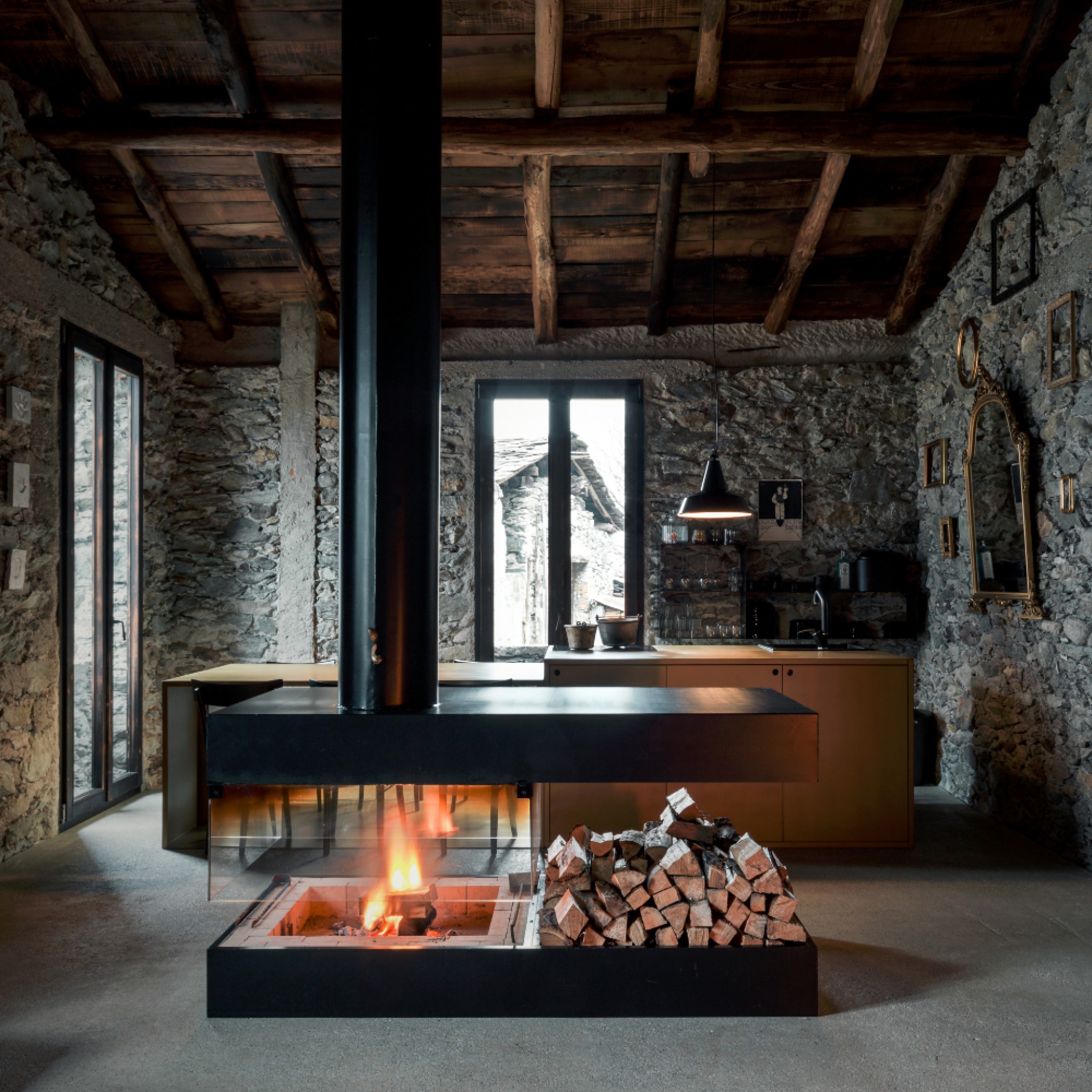
Ev+A Lab Atelier has converted a former warehouse barn into a residential space. More
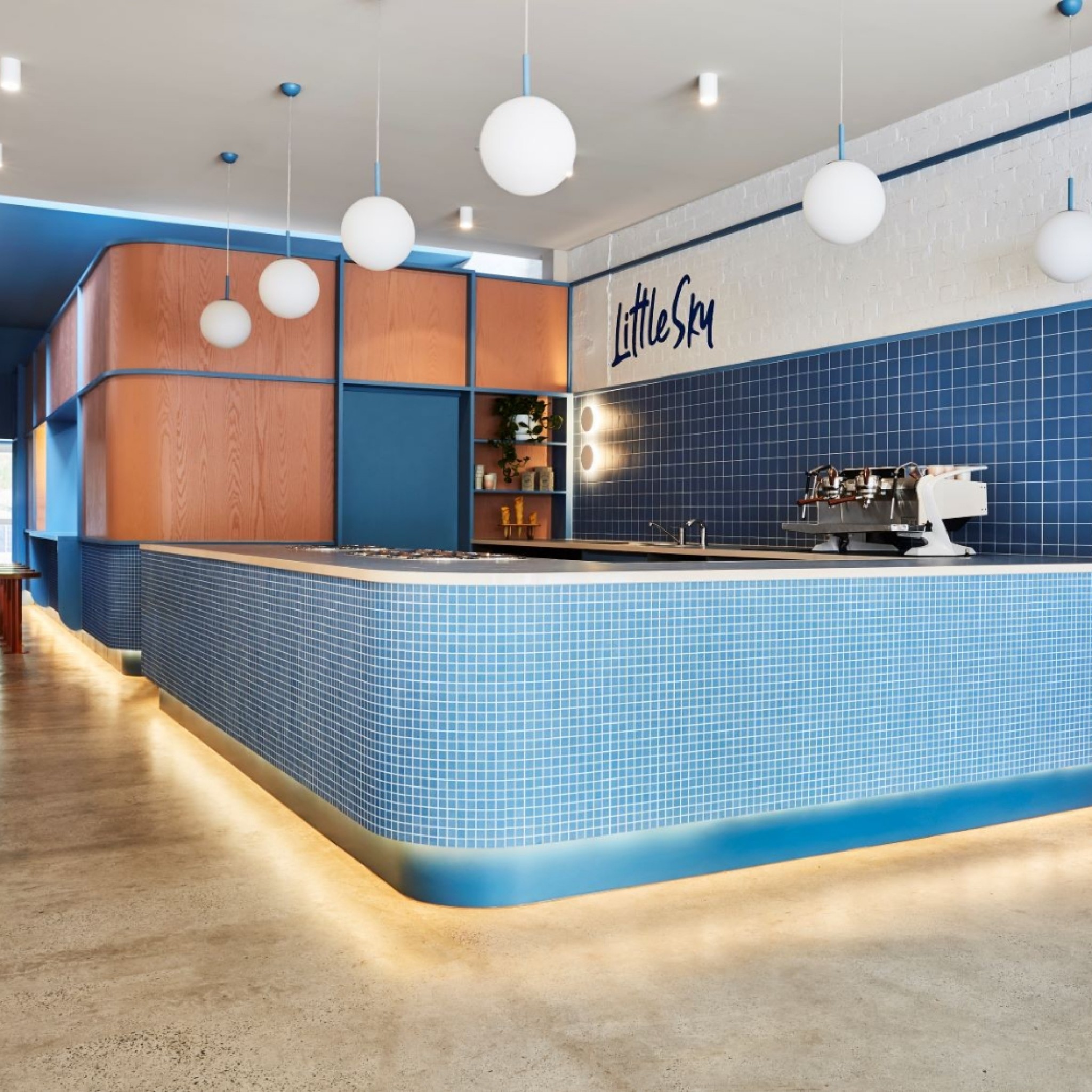
Little Sky Gelateria has been designed by Ewert Leaf to display the art of ice-cream making and encourage social interaction in Melbourne, Australia. More
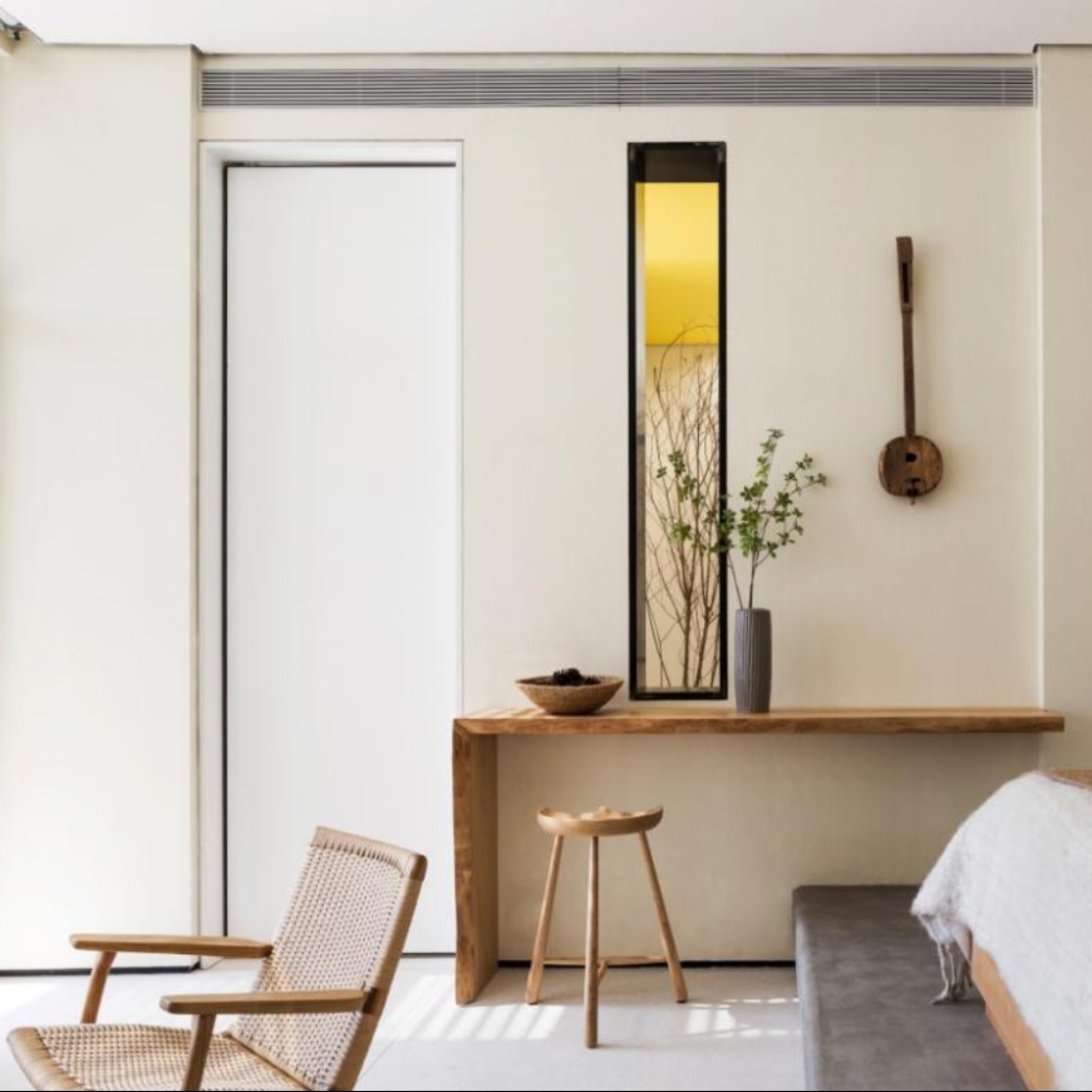
Fei Architects has designed Shanwei Resort Hotel Villa, which features indoor gardens that bring nature's beauty into daily life. More
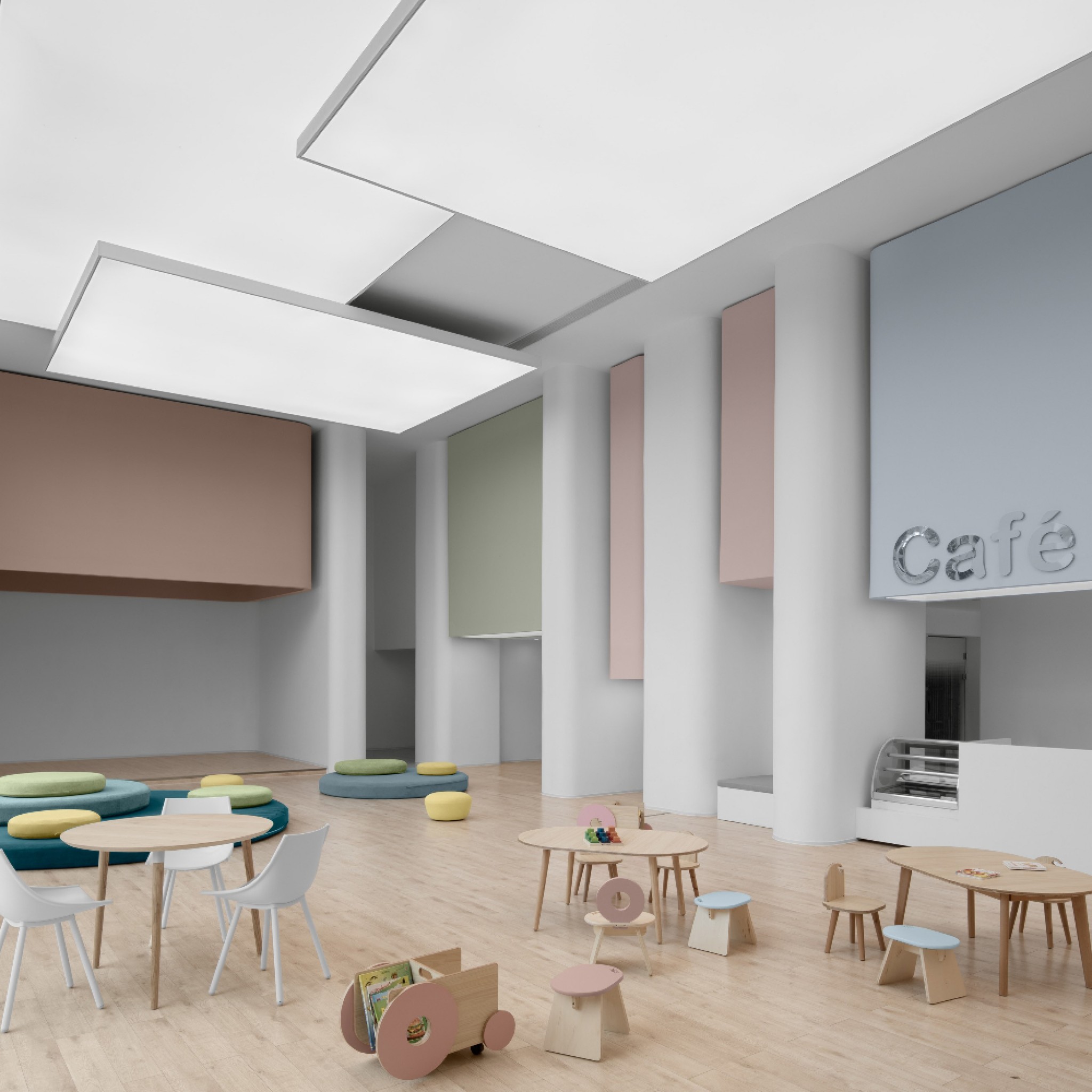
FOG Architecture has transformed an abandoned primary school into a contemporary kindergarten in Yubei, China. More
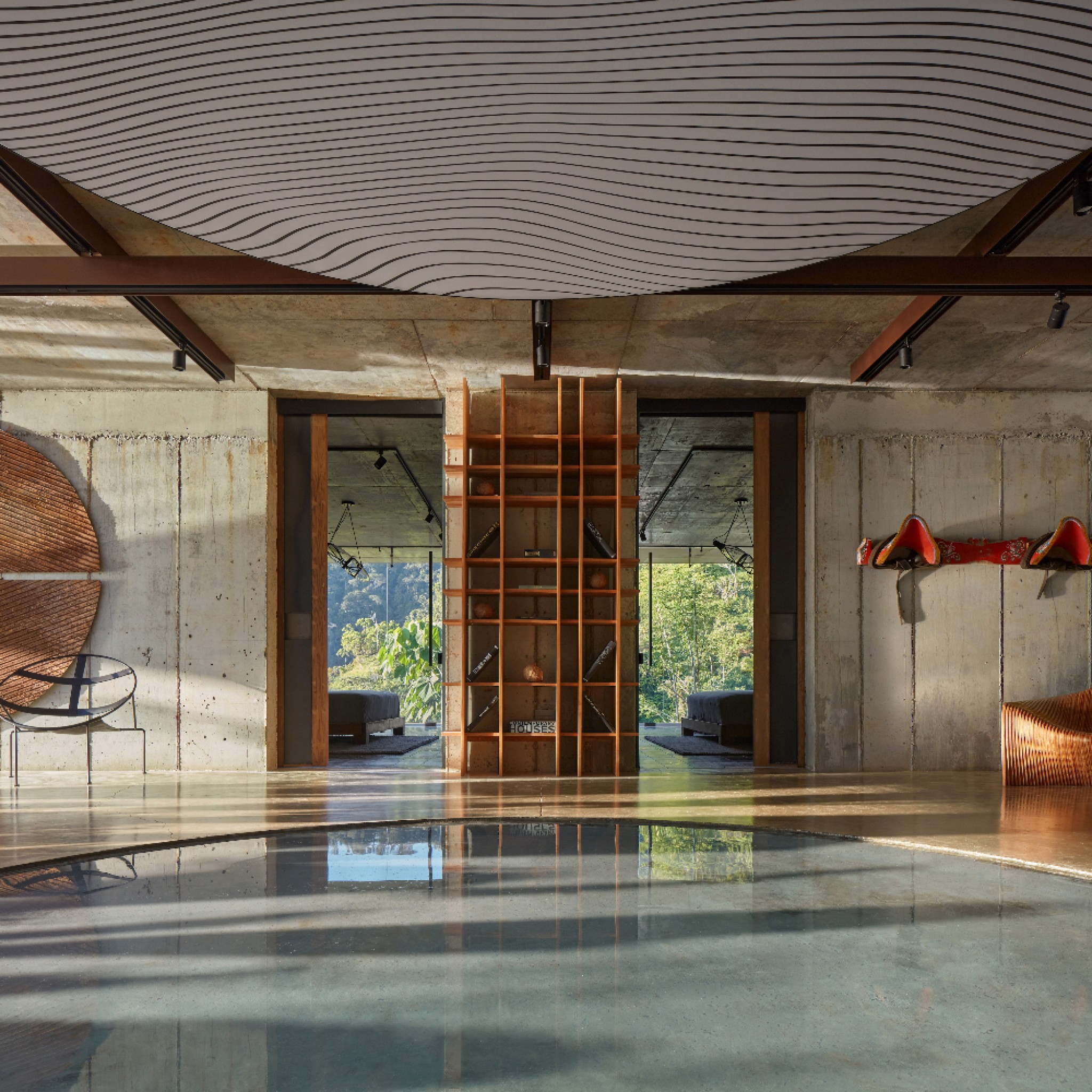
Art Villa is holiday home that features an overhanging concrete swimming pool in the Costa Rican jungle. More
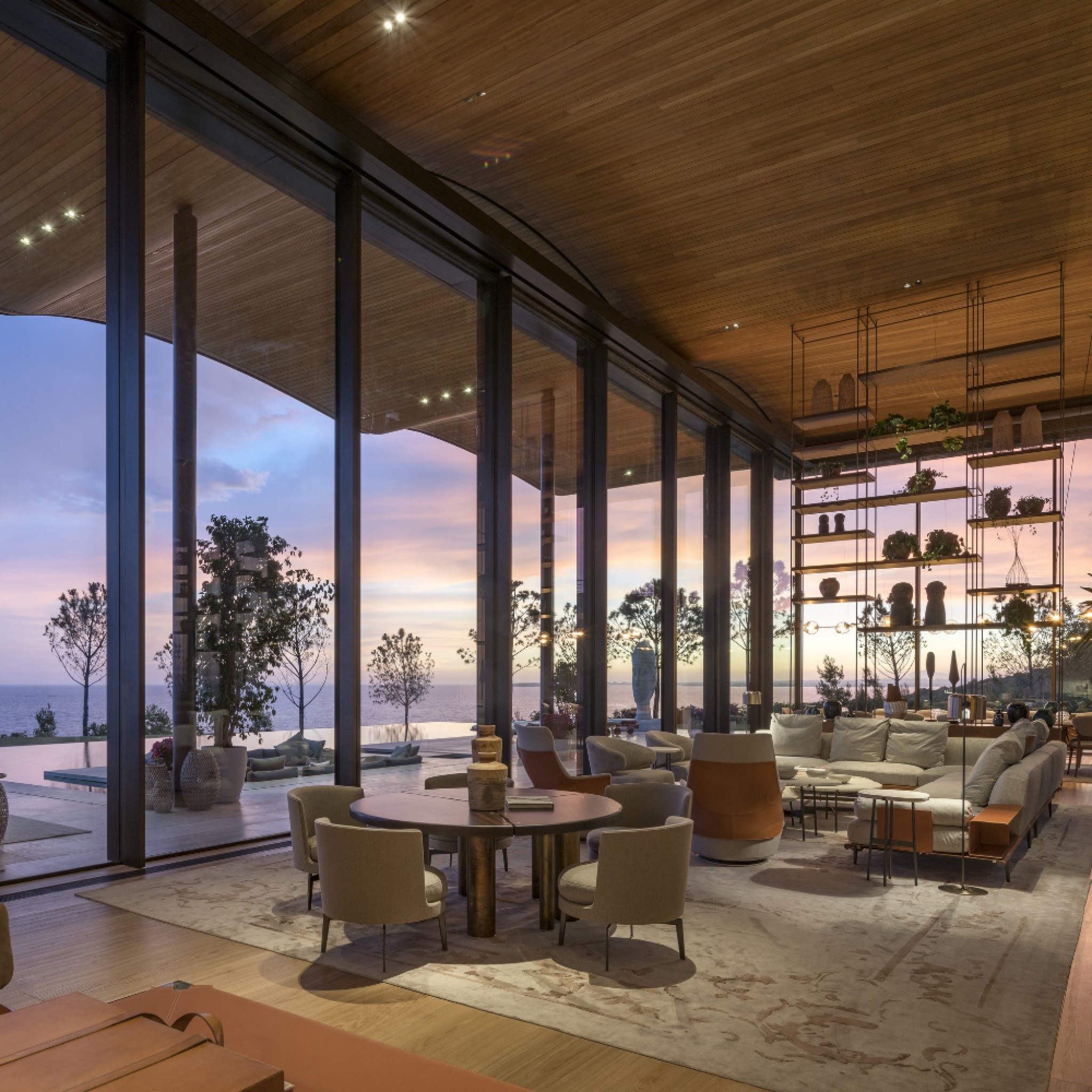
Foster + Partners has designed Dolunay Villa to complement its coastal setting in Turkey. More
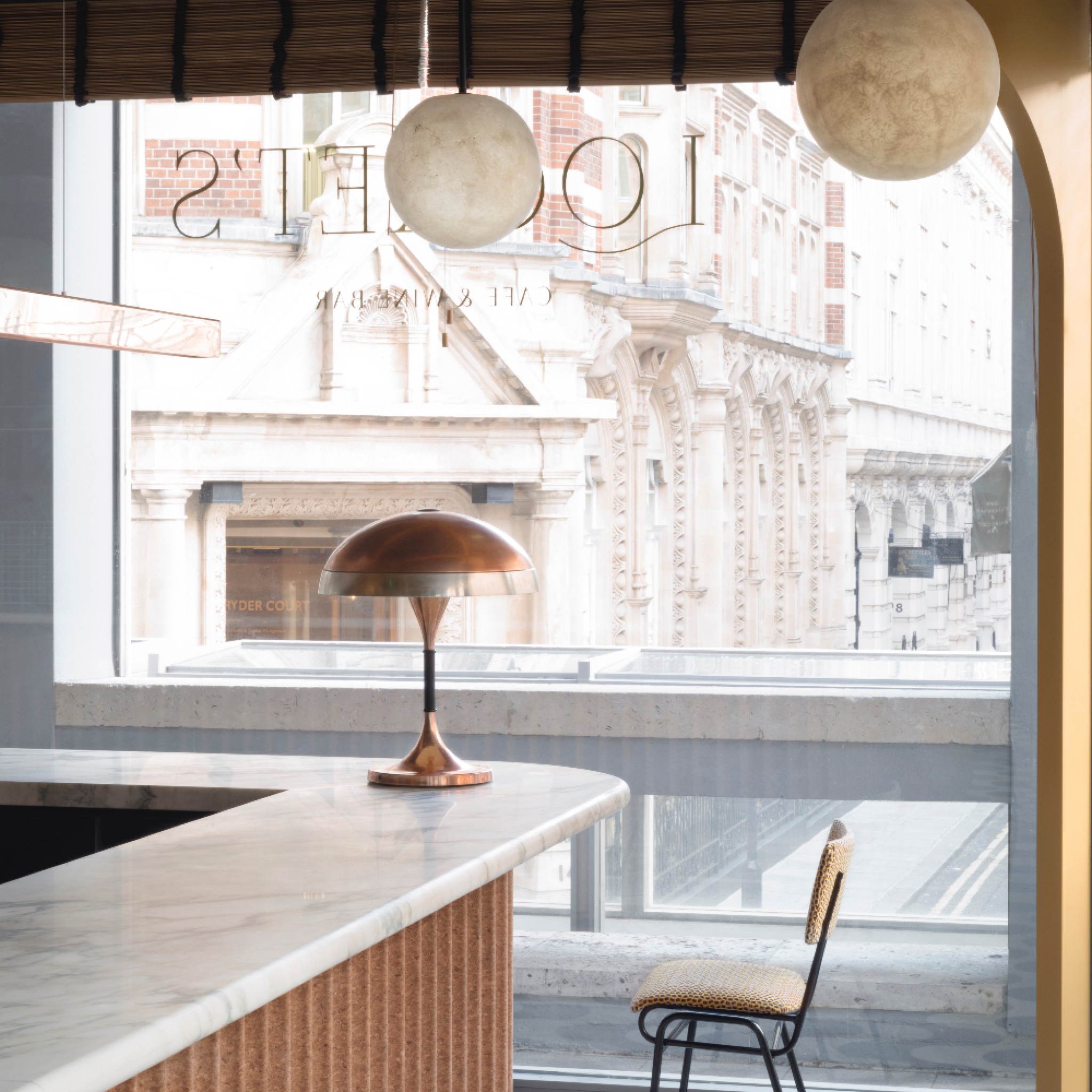
Fran Hickman Design has created a wine bar and restaurant by extending the ground floor of a 1960s building in London. More
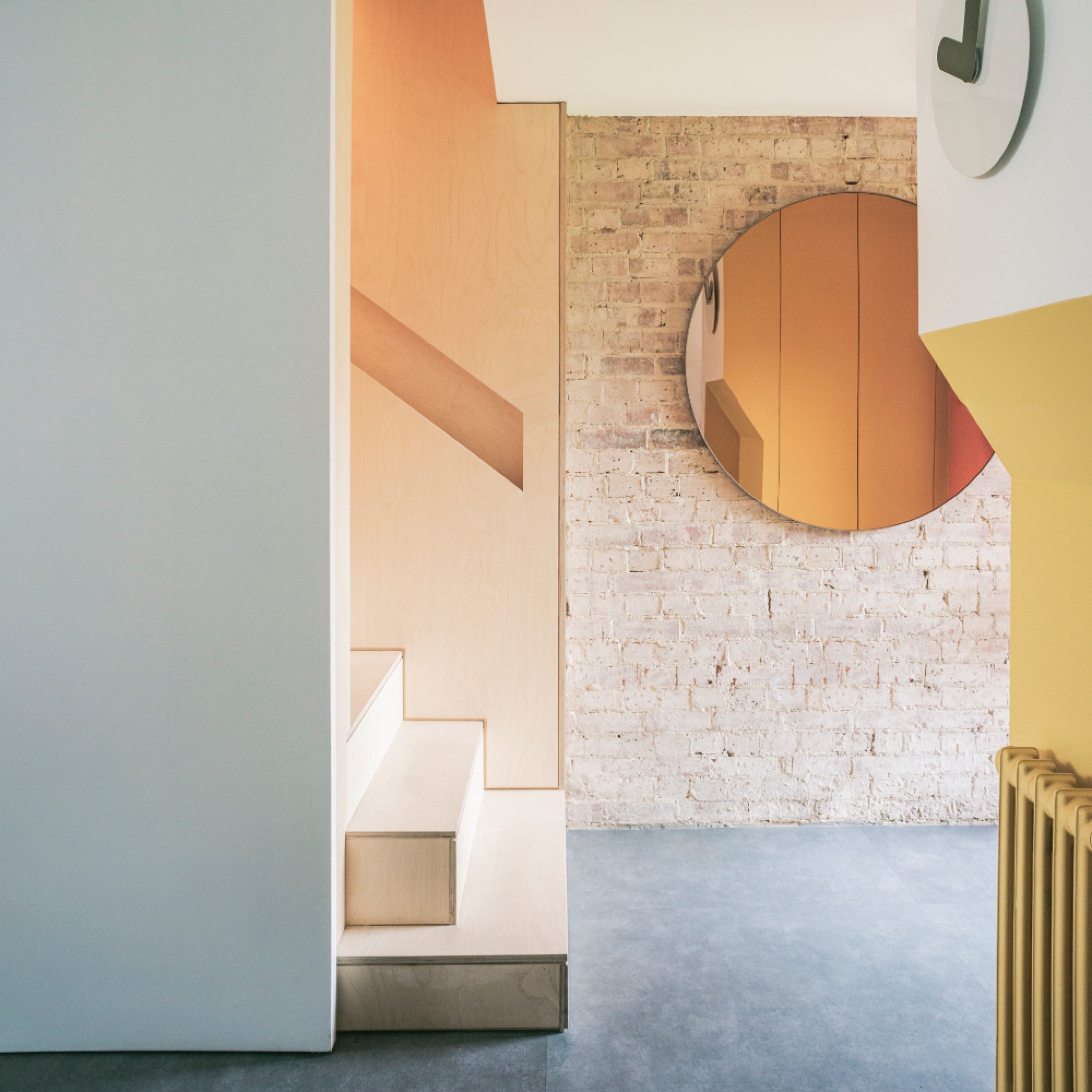
Francesco Pierazzi Architects has revamped a neglected 1980s maisonette in Notting Hill, London. More
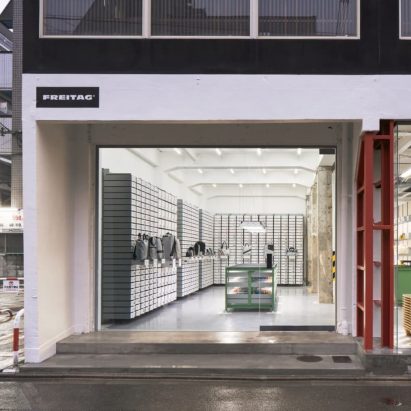
Zurich-based bag manufacturing company Freitag has designed its first store in Kyoto, Japan. More
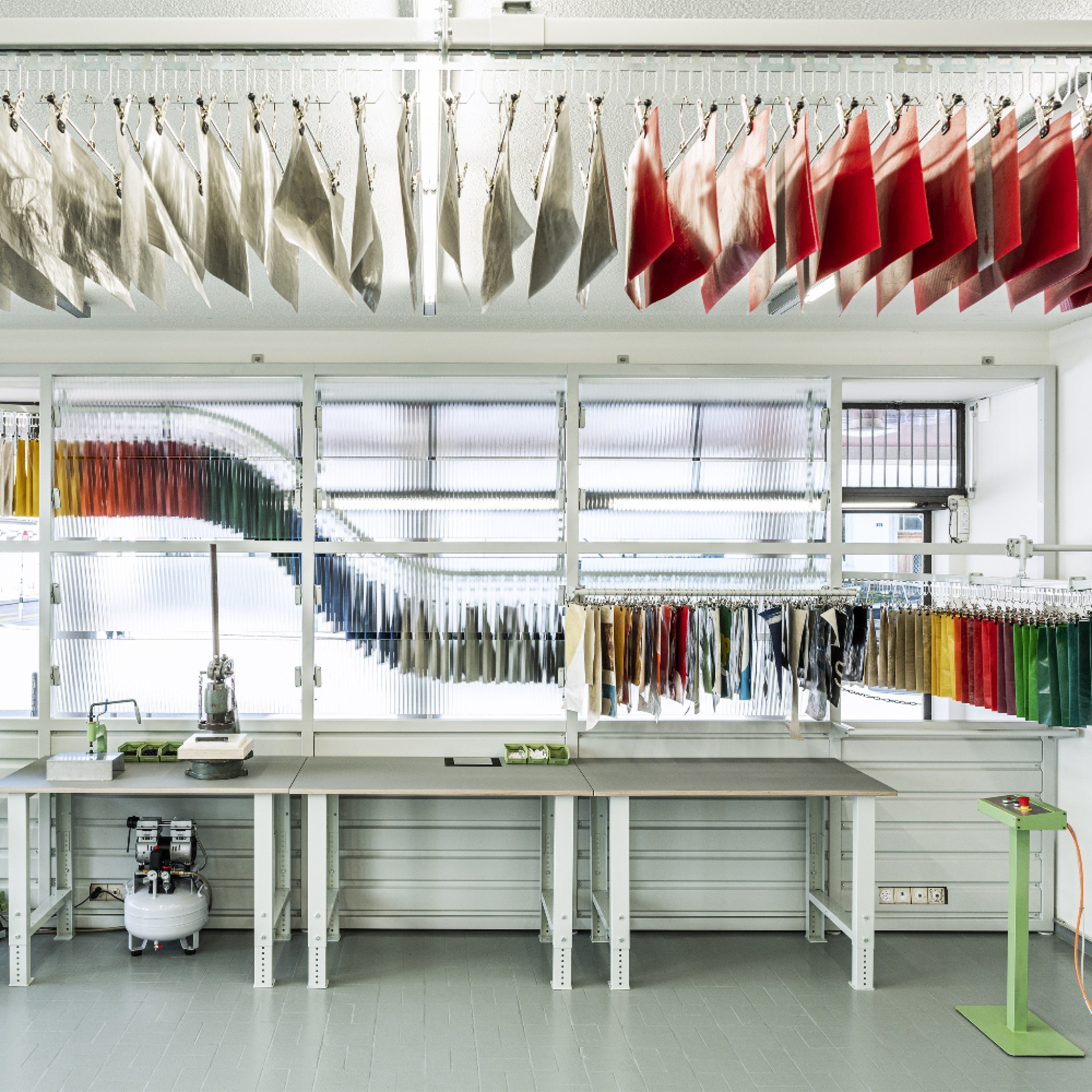
Freitag Lab has created a micro-factory that allows customers to be involved in the process of making their own bags. More
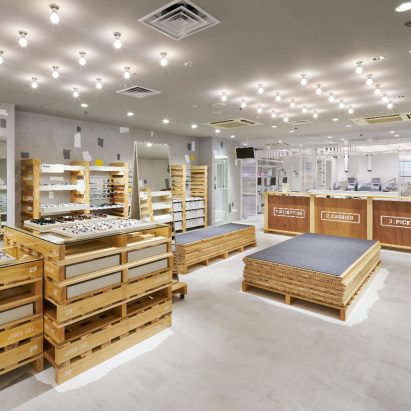
Fumiko Takahama has designed a retail store for eyewear brand JINS in commercial and entertainment district Ikebukuro. More
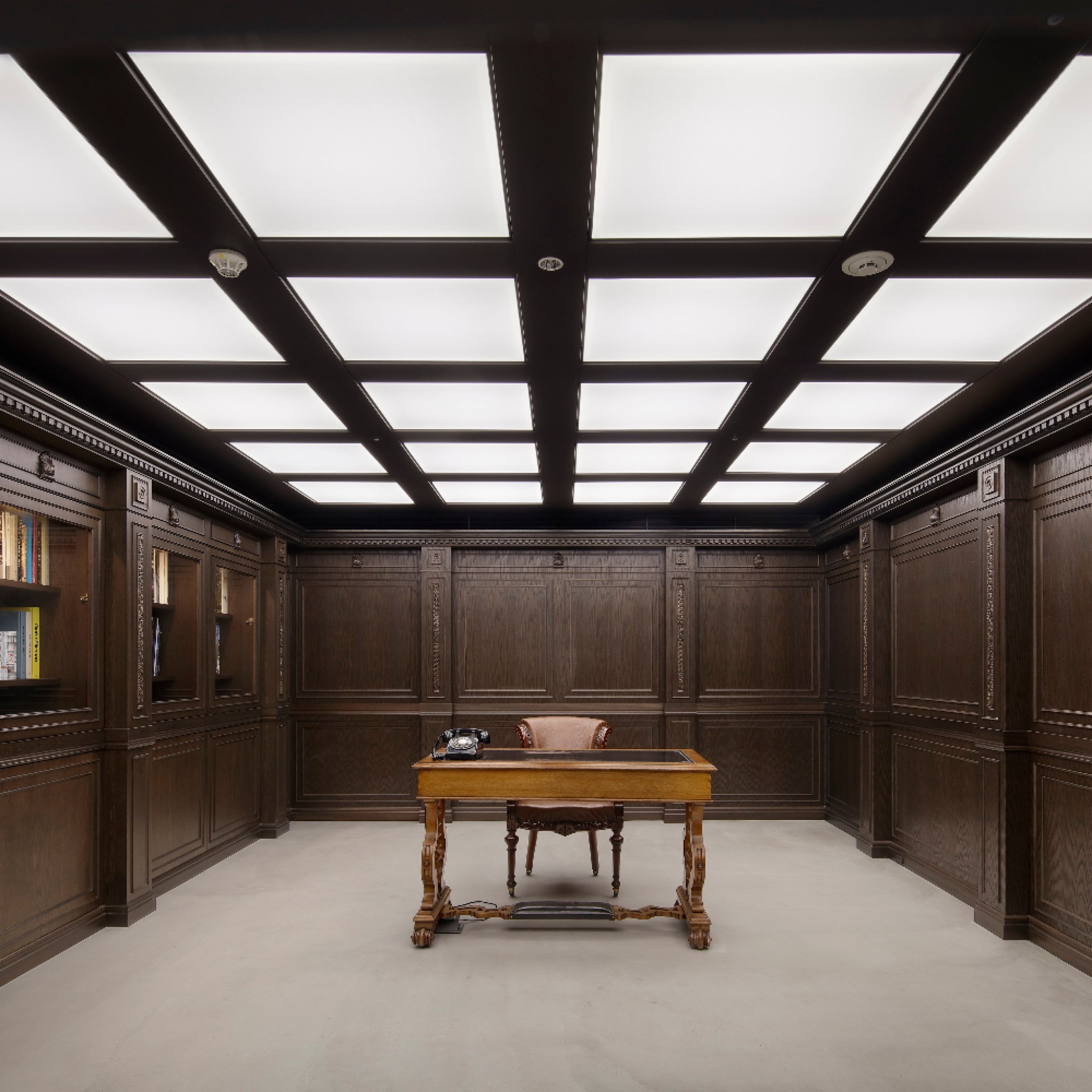
Design studio Garde has designed the interiors of an office on the fifteenth floor of the Yurakucho Denki building in Tokyo. More
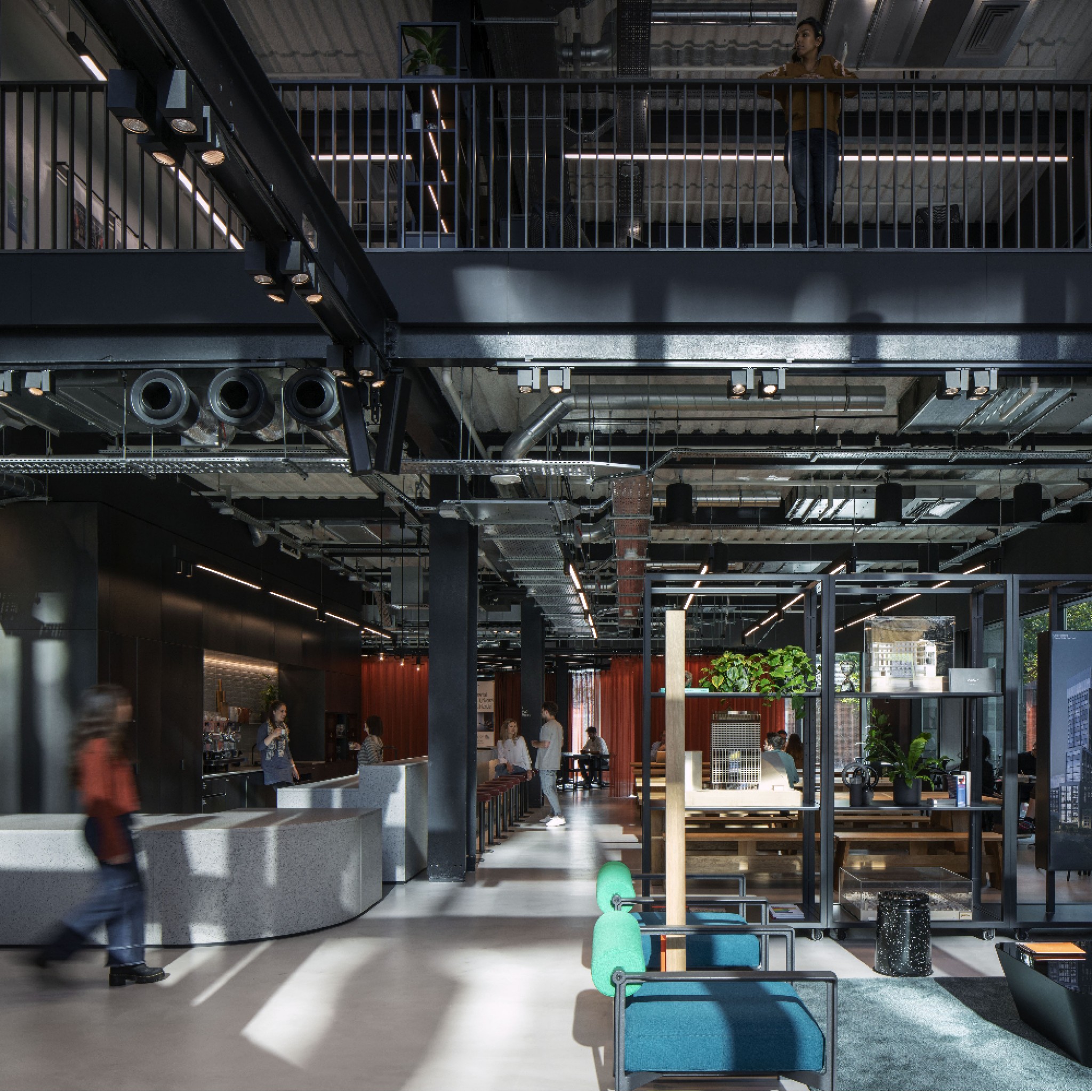
Gensler has designed its European Headquarters to act as a creative platform that will encourage social interactions. More
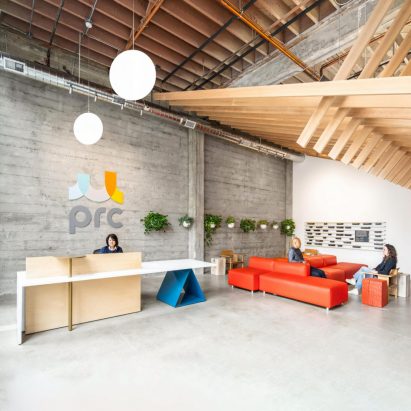
Gensler worked with PRC in San Francisco to create a workplace that encourages social mobility. More
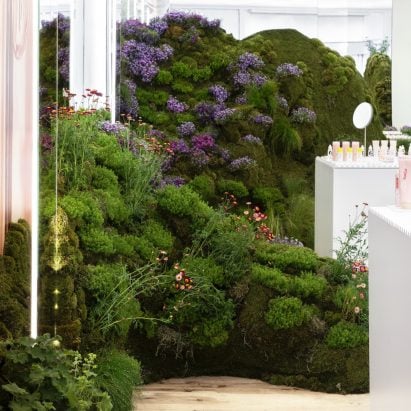
Glossier teamed up with landscape designer Lily Kwong to create a temporary retail space in Seattle. More
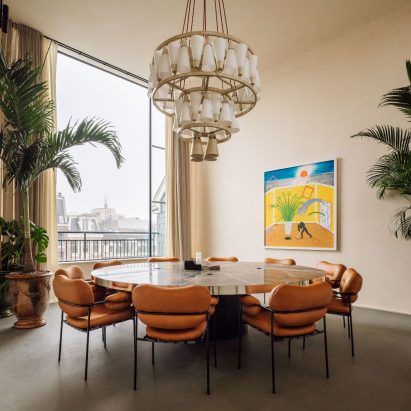
Going East Studio has designed a co-working space for Fosbury & Sons inside a 19th-century hospital along Amsterdam's Prinsengracht canal. More
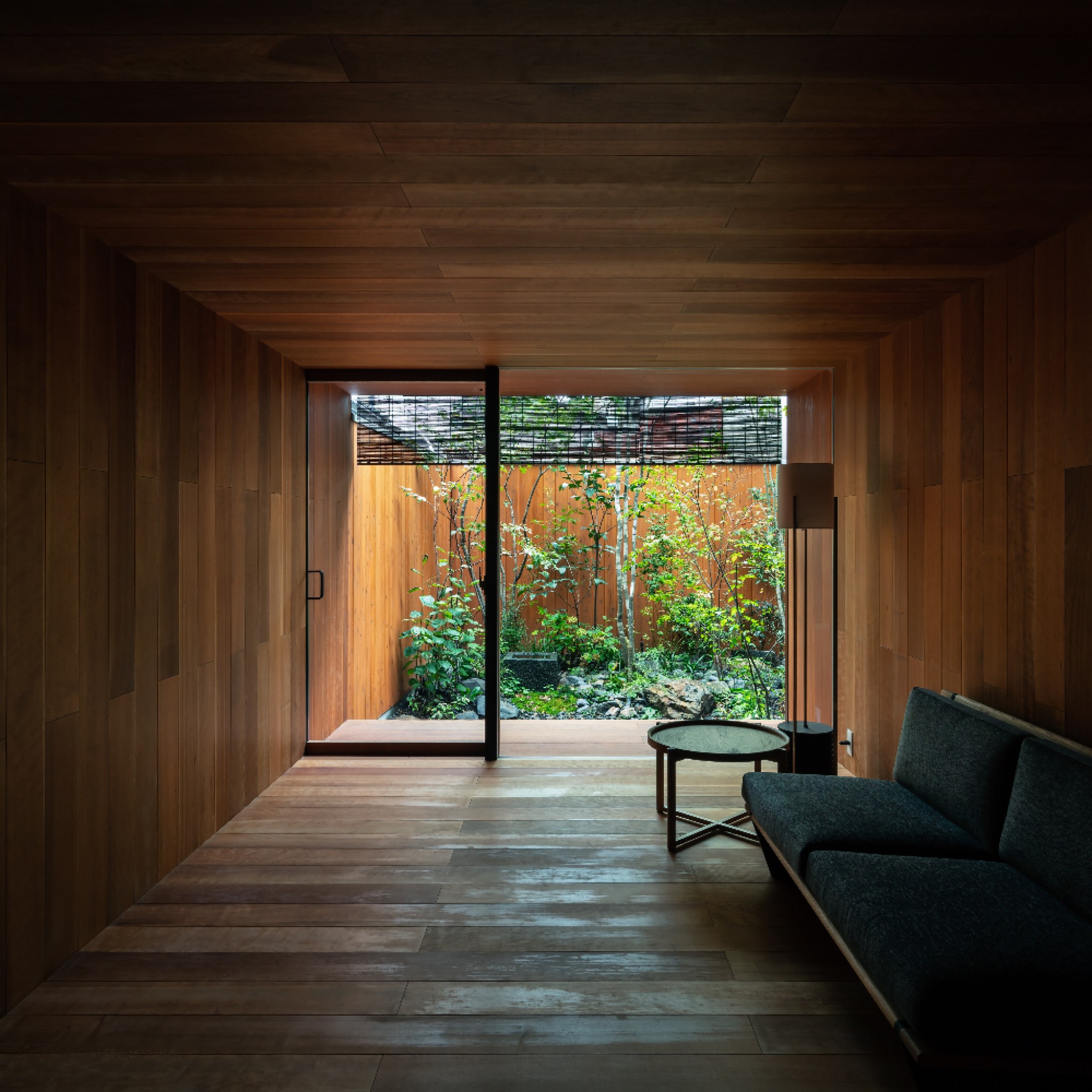
Creative group Graf has converted a 120-year-old wooden building into a hotel in downtown Kyoto. More
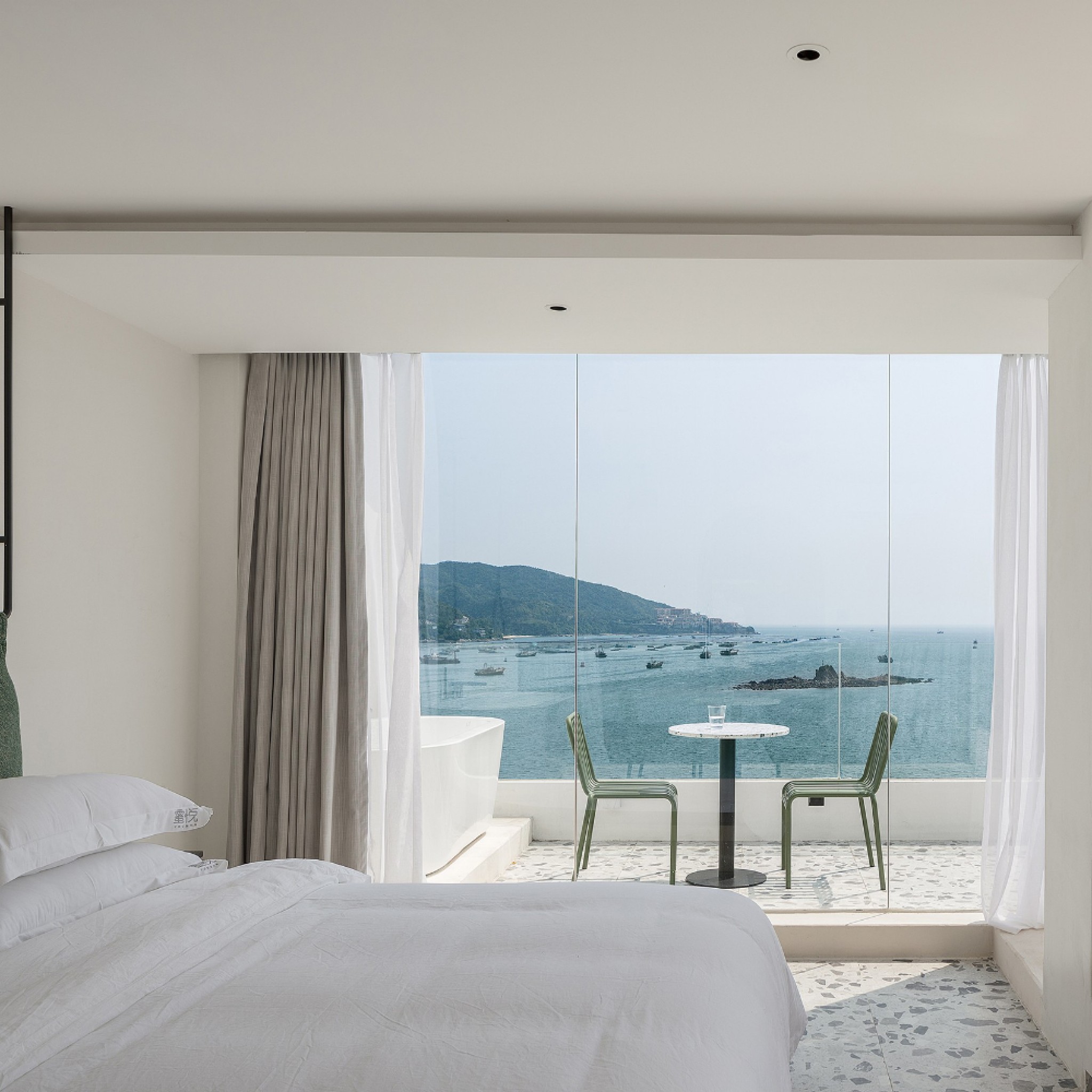
GS Design has created the interiors for Shenzhen HoneyMoon Hotel, providing guests with a comfortable living environment when travelling. More
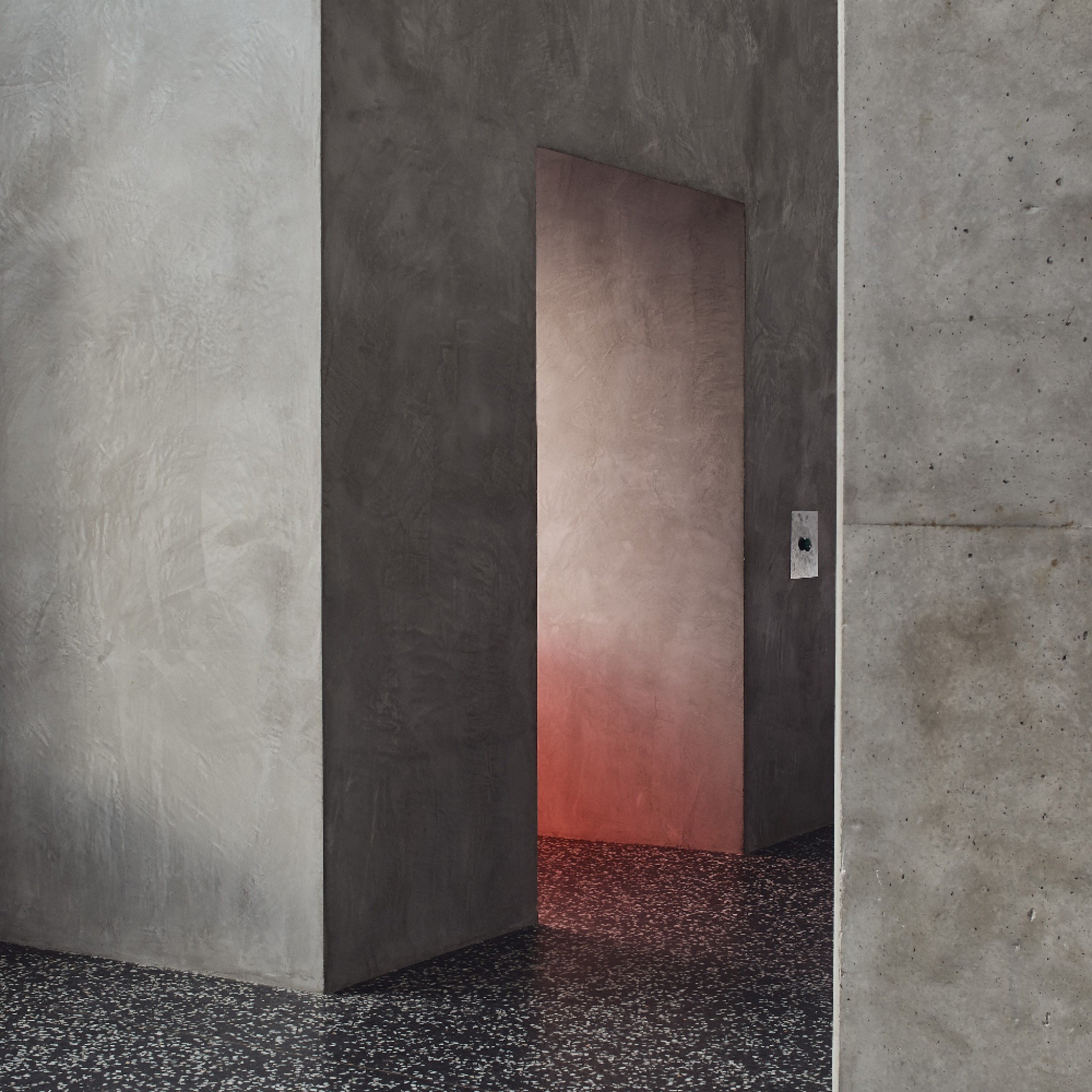
Hassell has designed the art-filled interiors of the Di Stasio restaurant opposite Melbourne's treasury gardens. More
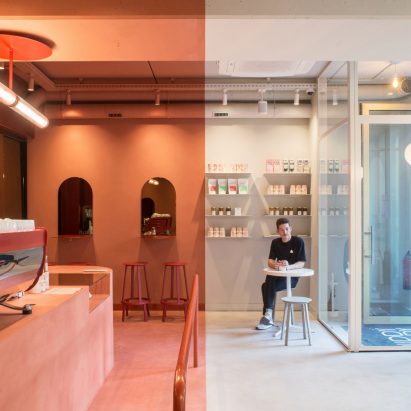
Buddy Buddy is a new cafe and atelier in Brussels, designed by HOP Architects. More
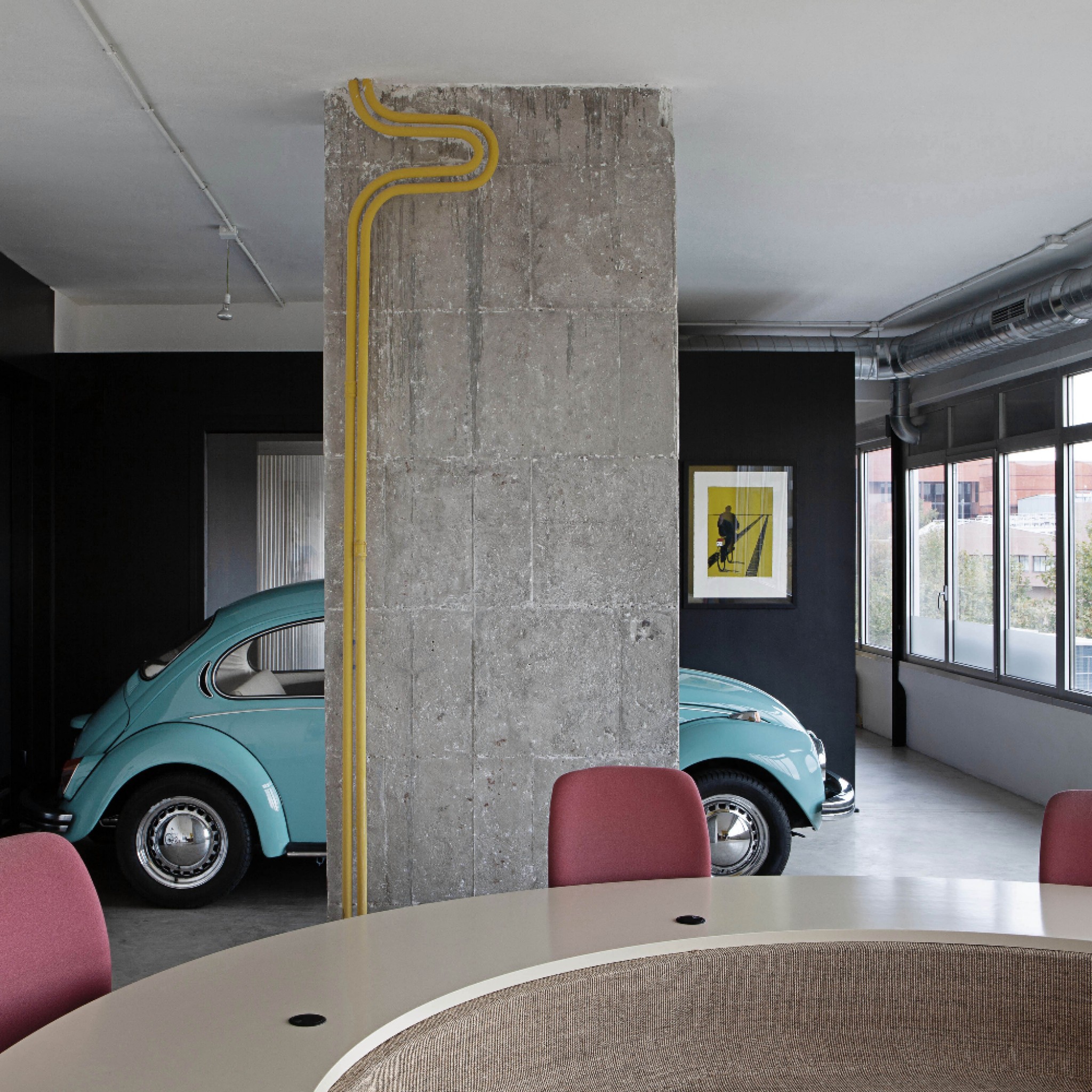
Hornillos Atelier has designed geometric interiors for an apartment in Spain. More
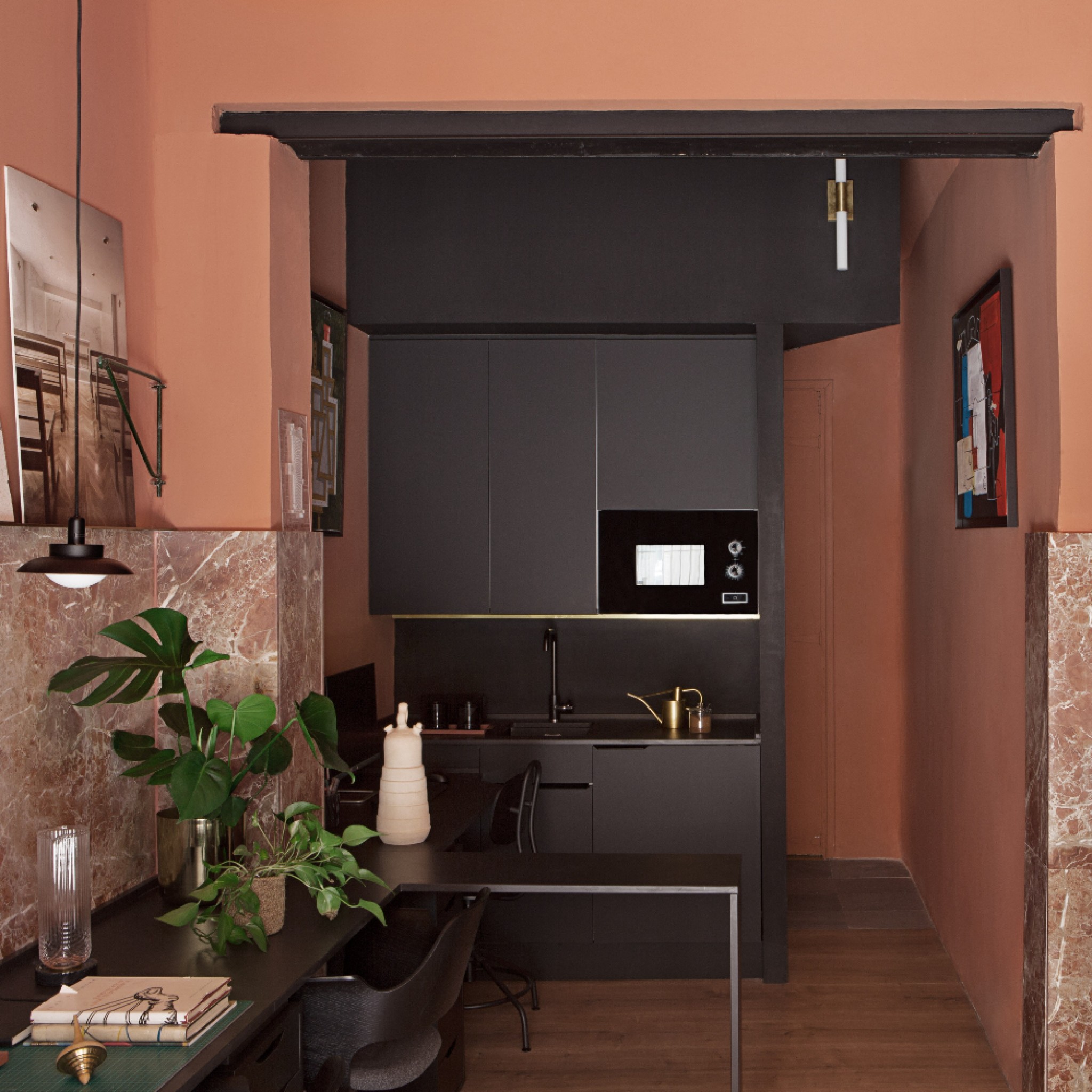
Hornillos Atelier has renovated an old fruit store into an office space and showroom in a historical building in Madrid. More
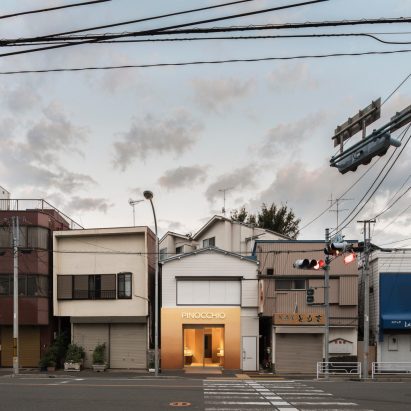
Japanese studio I IN has designed a bakery using a vivid gradient and soft textures that express the quality and colour of bread in Yokohama, Japan. More
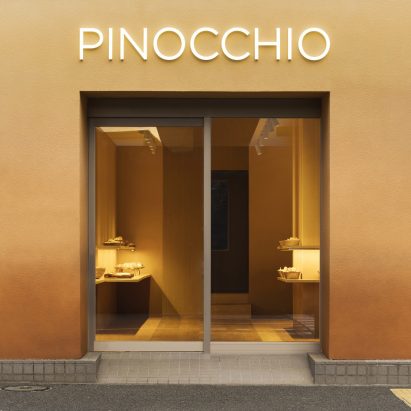
Japanese studio I IN has designed a bakery using a vivid gradient and soft textures that express the quality and colour of bread in Yokohama, Japan. More
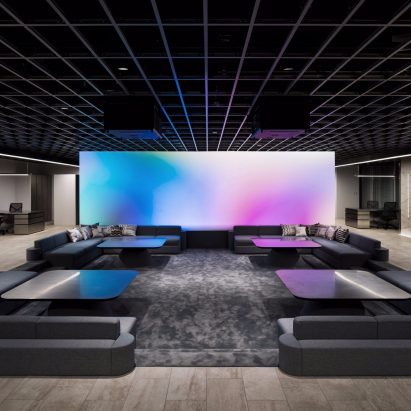
WARP Studio is a new type of office space for Mitsui Fudosan, which encourages people from different teams to share a workspace. More
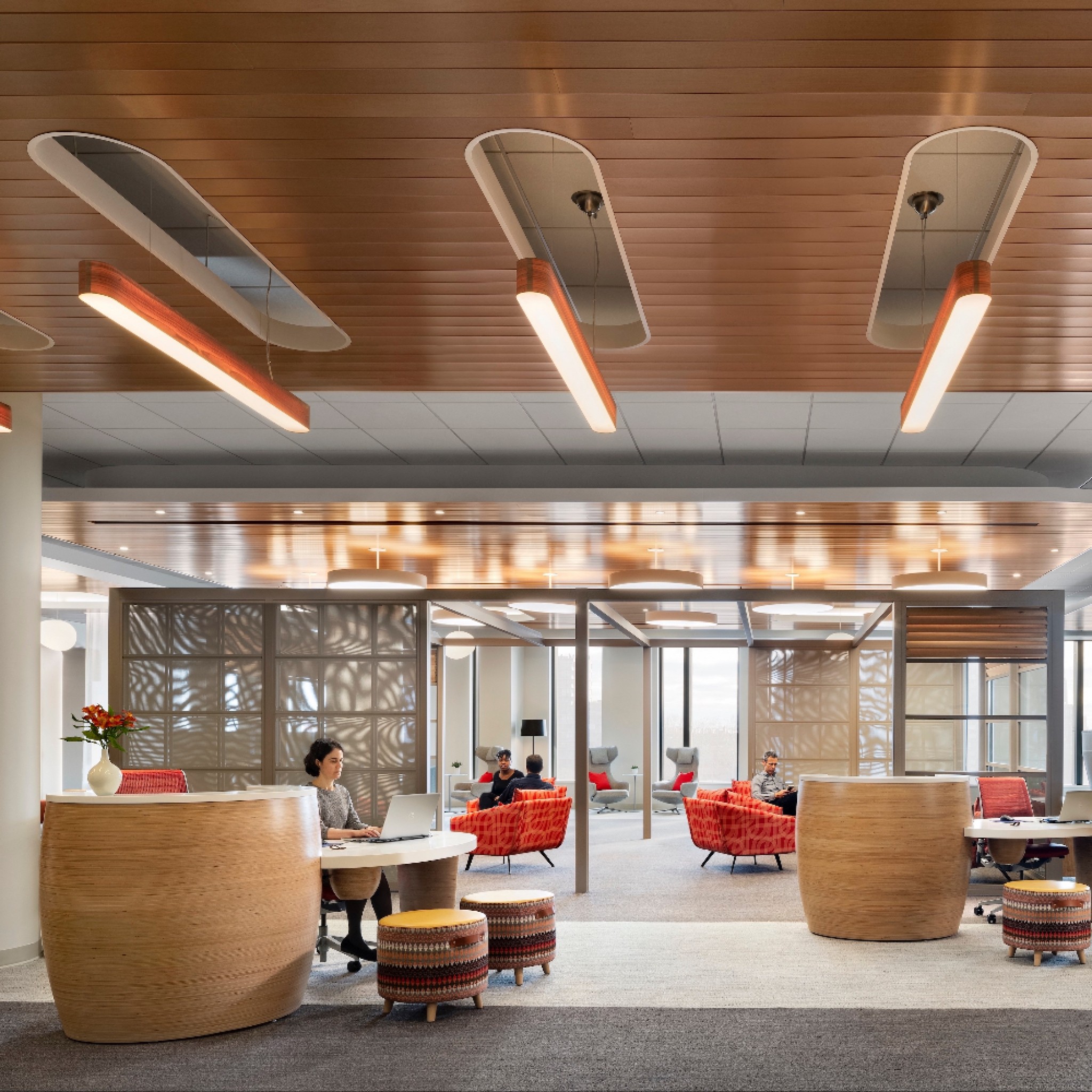
ICRAVE has designed a cancer-care centre for patients, families and caregivers in Manhattan. More
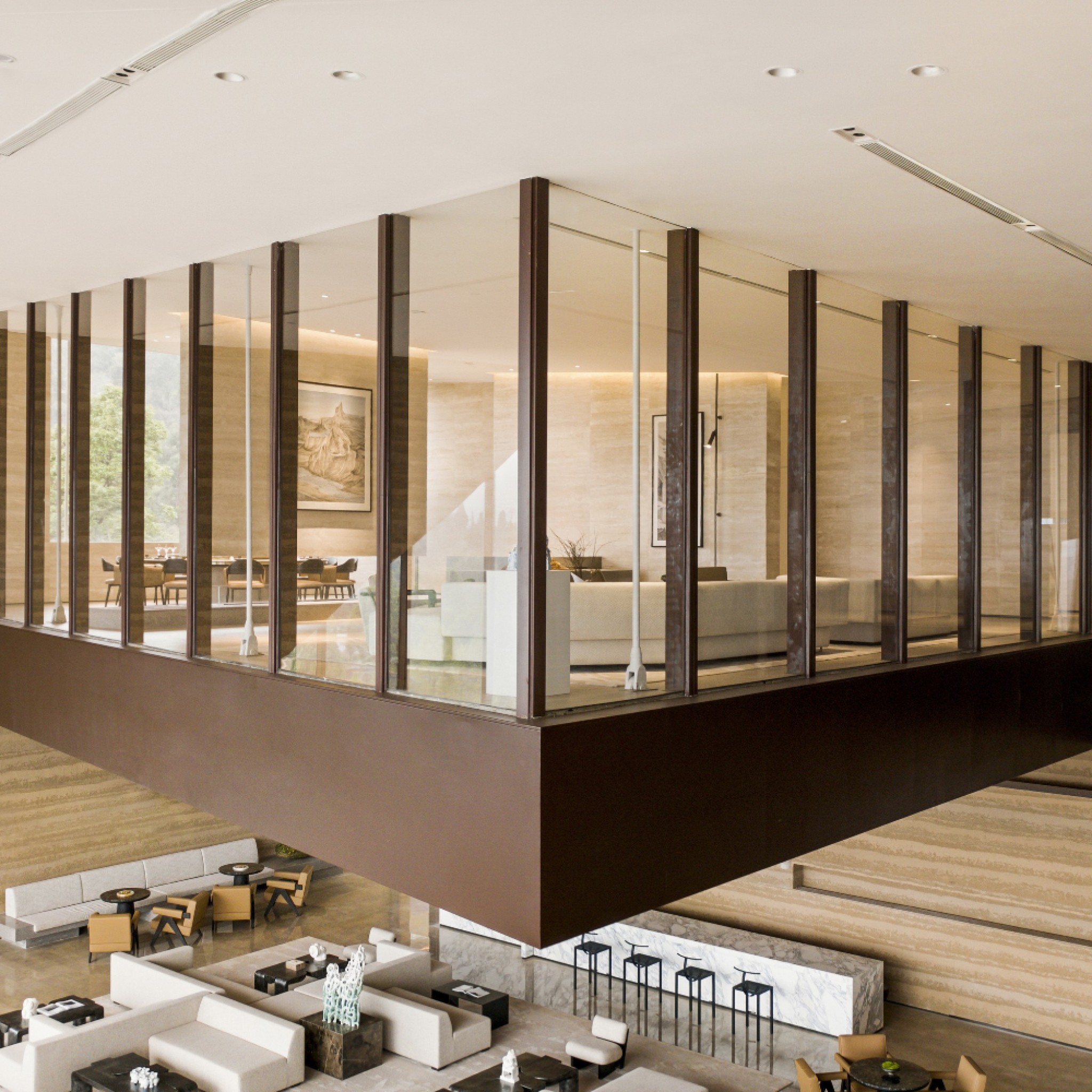
Shanhai Art Museum is nestled into its West Mountain and Dian Lake surroundings in Kunming, China. More
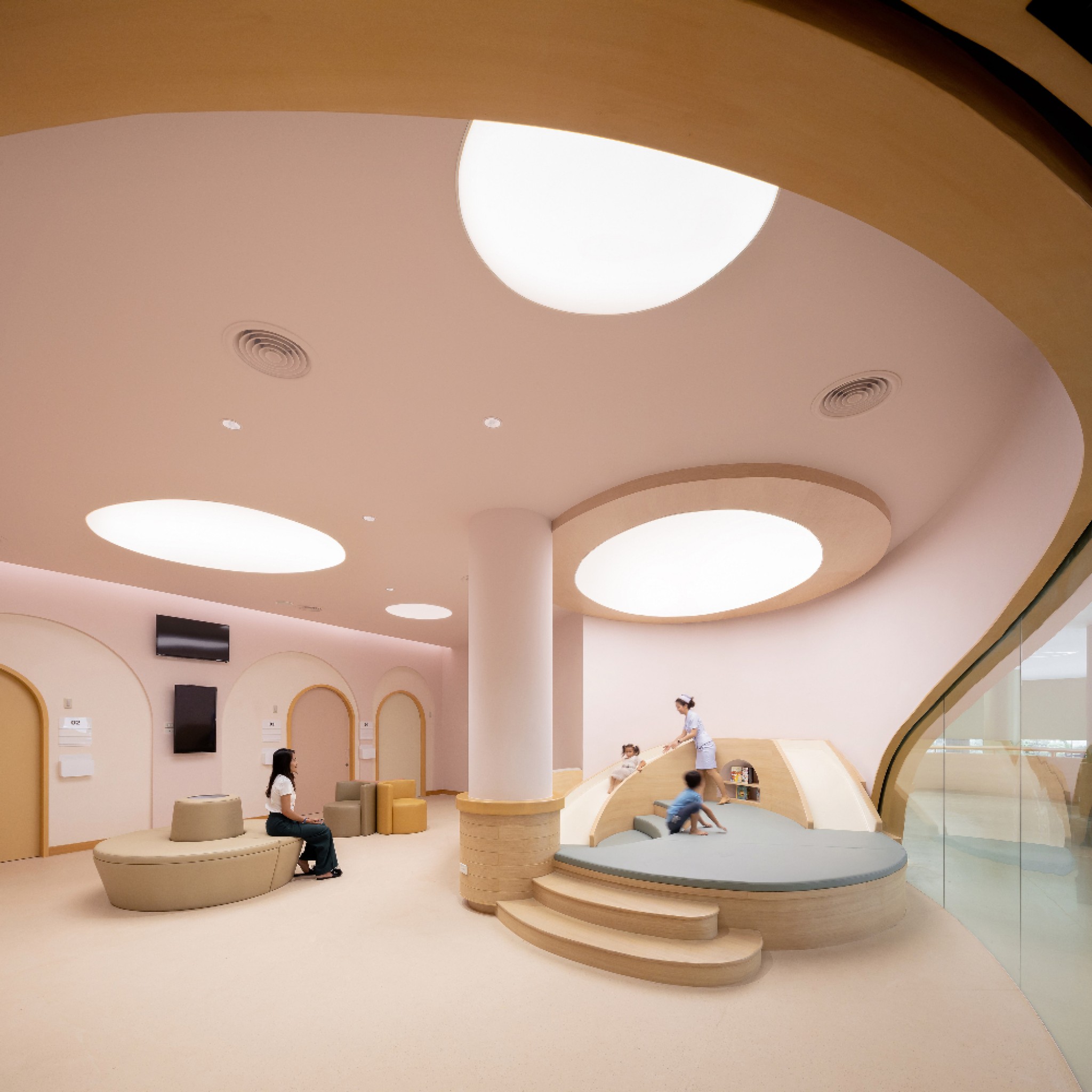
IF has designed a hospital for children in Samut Sakhon, Thailand, featuring components of a playground and children's furniture. More
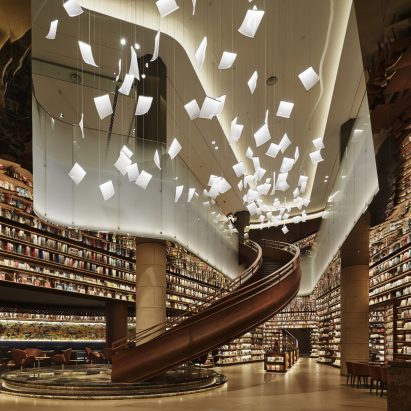
Design studio IKG has designed a flagship bookstore for YJY Maike Centre in Xi'an, China. More
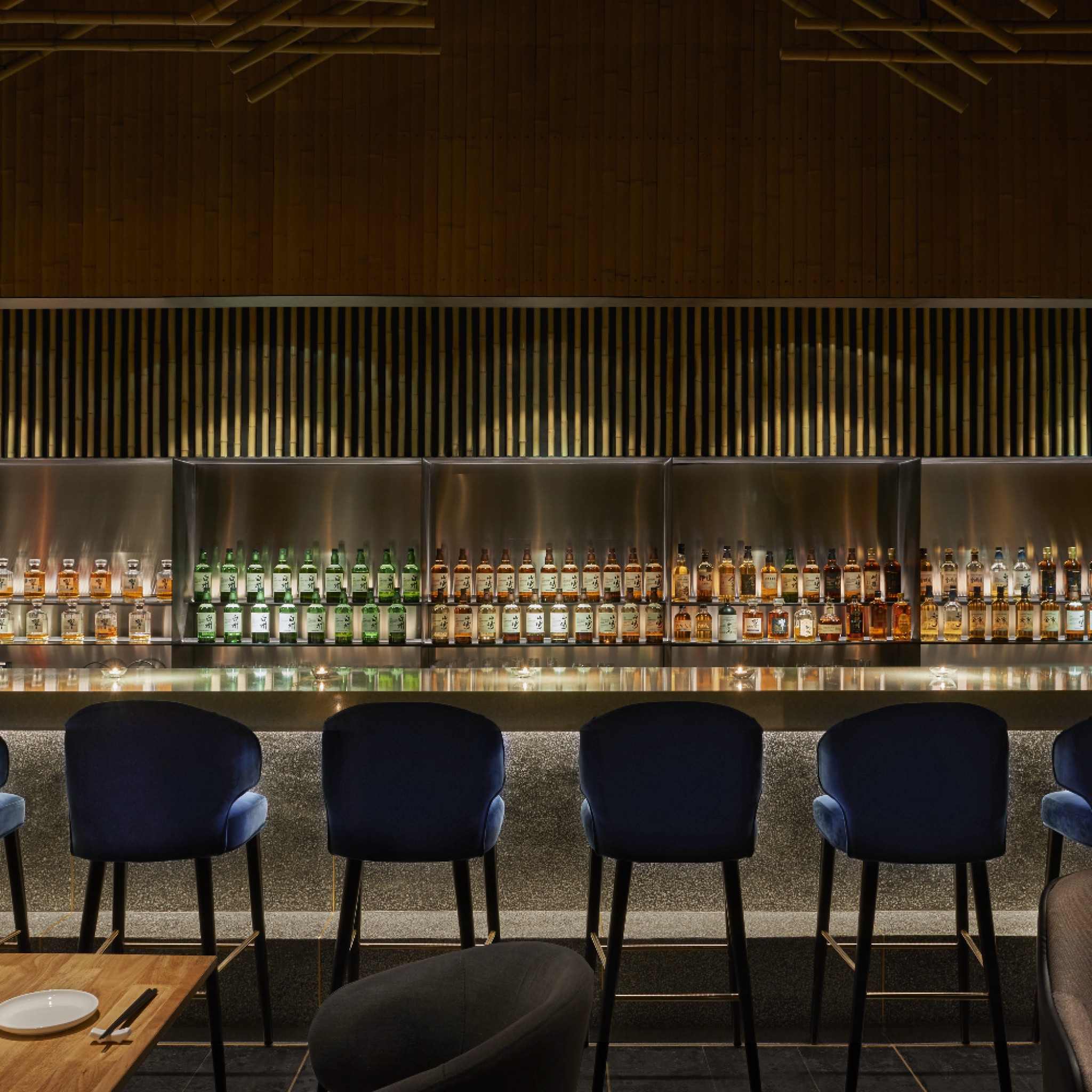
Dongshang is a Japanese restaurant and bar composed of bamboo in varying forms and sizes, located in Beijing. More
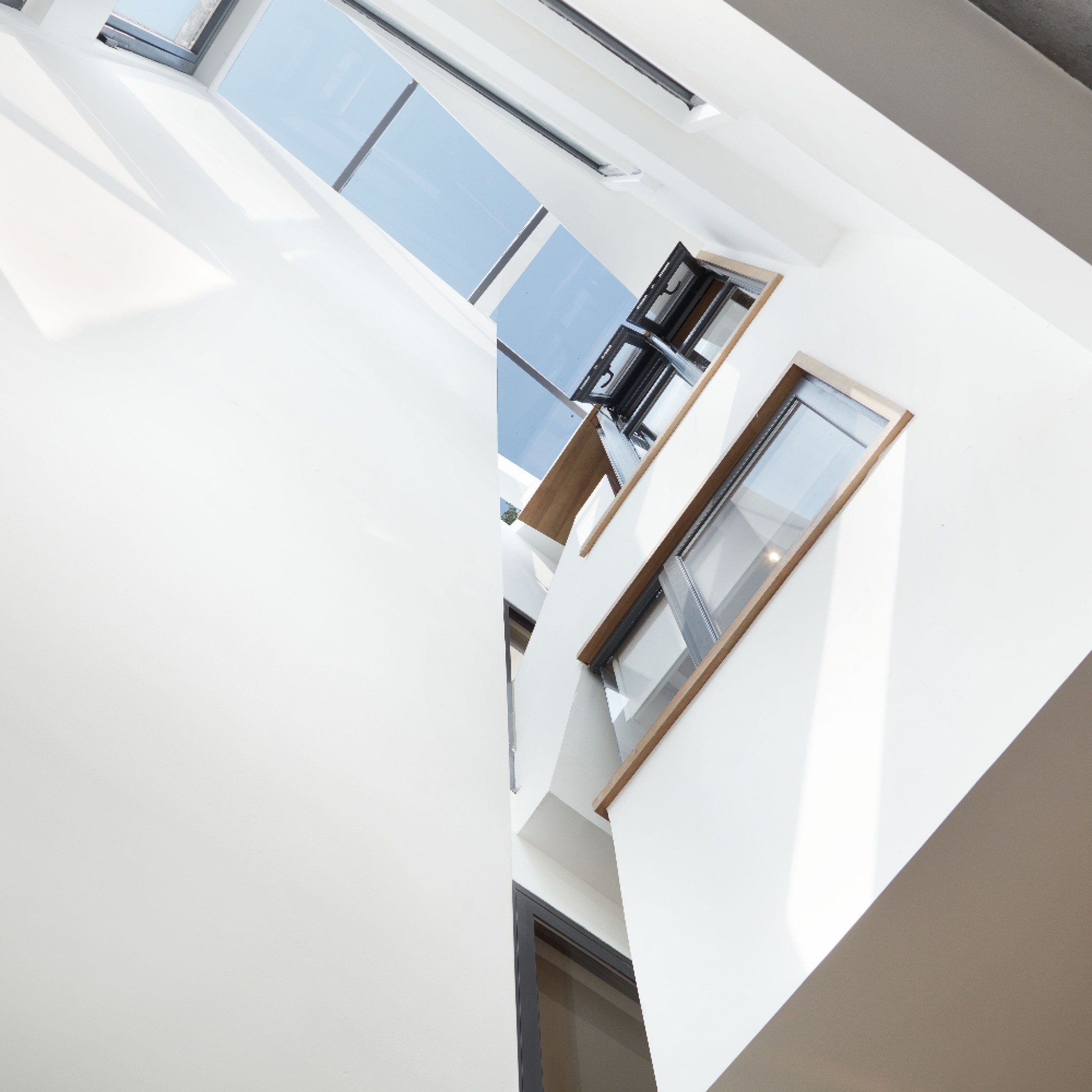
A three-storey 1930s house in Guangzhou's Liwan District has been given a modern renovation for an octogenarian couple. More
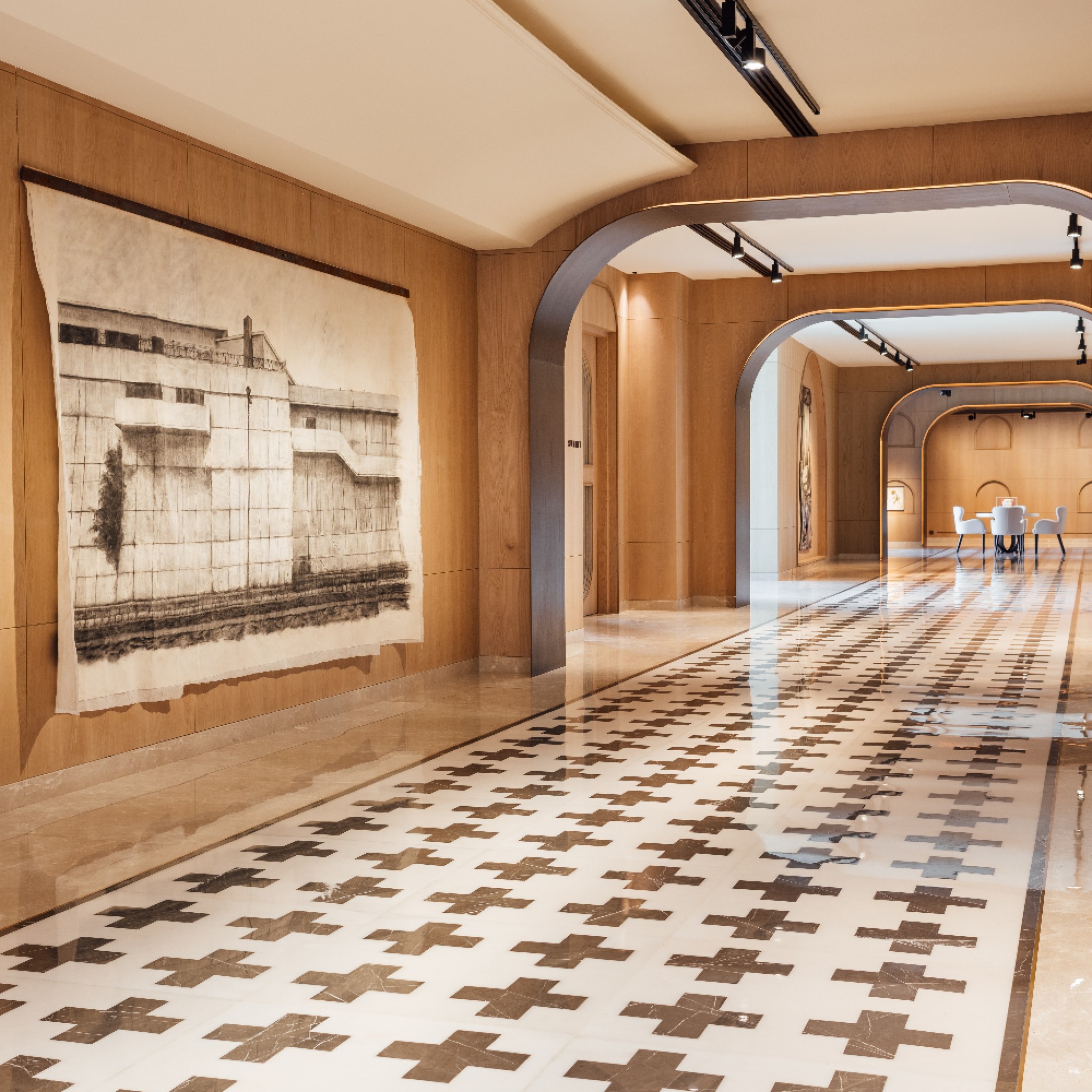
Iram Sultan Design Studio has designed a workplace for pharmaceutical company Zydus Cadila in Gujarat, India. More
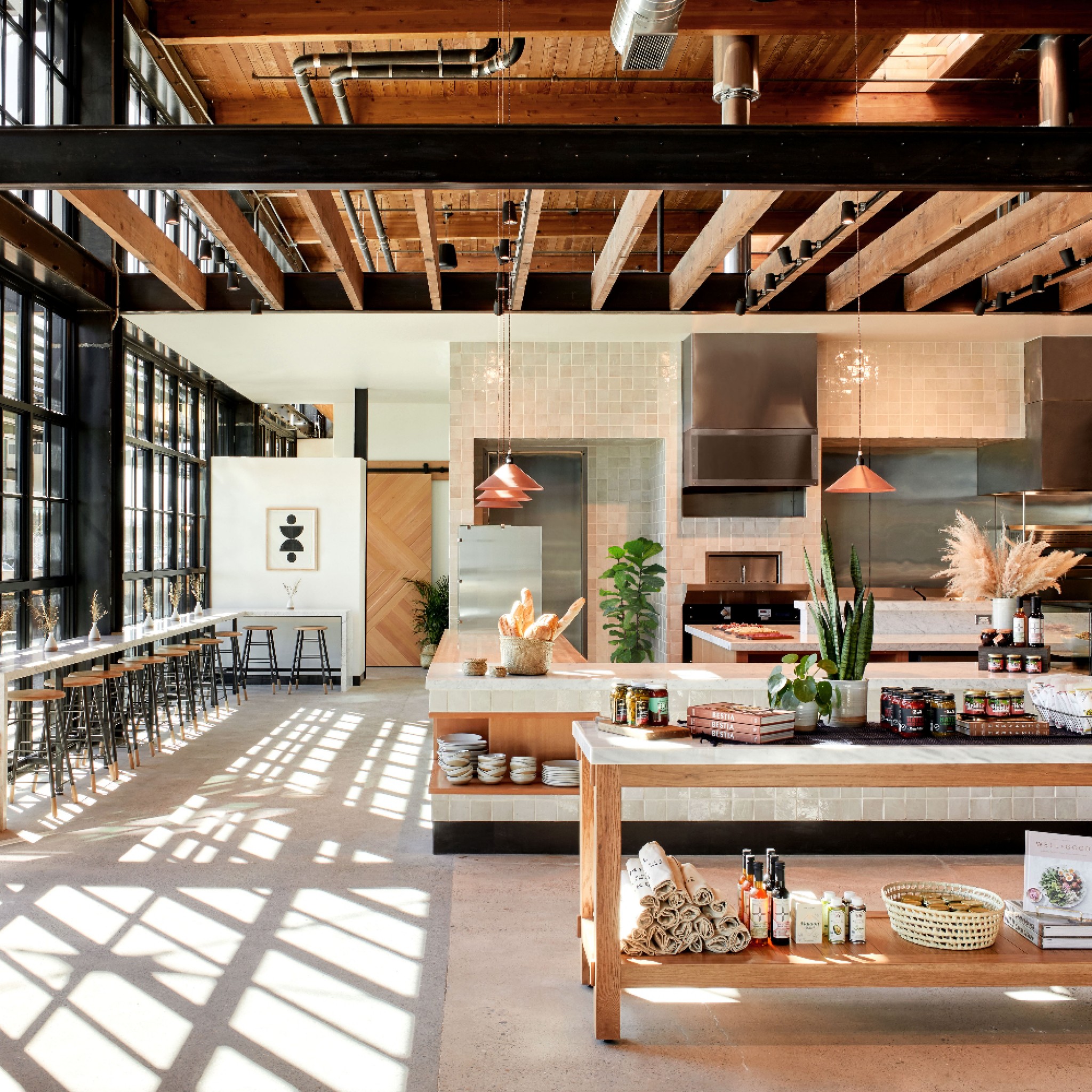
Islyn Studio has reimagined a former lumberyard in Albuquerque into an artisanal food hall, cafe and wine bar. More
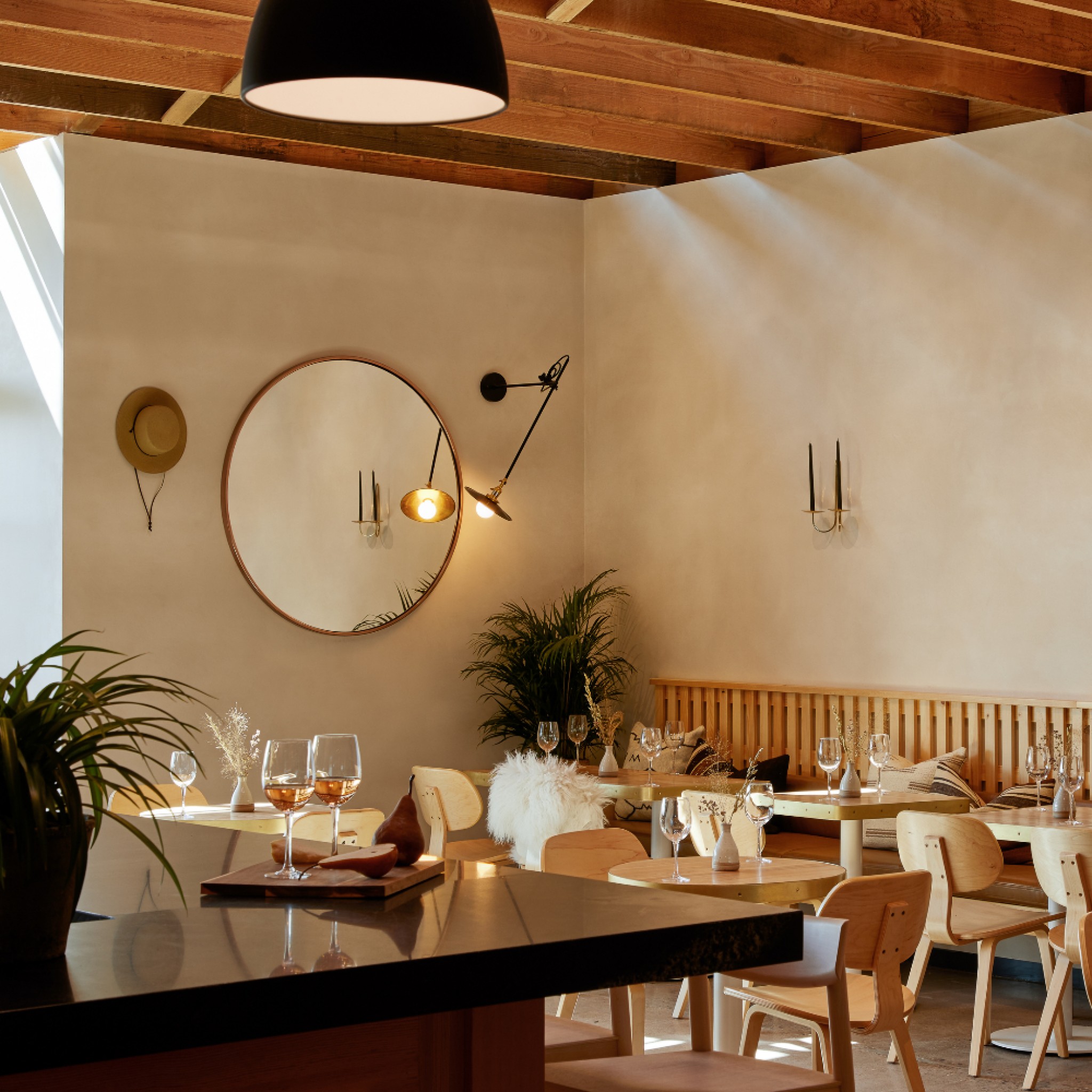
Islyn Studio has reimagined a former lumberyard in Albuquerque into an artisanal food hall, cafe and wine bar. More
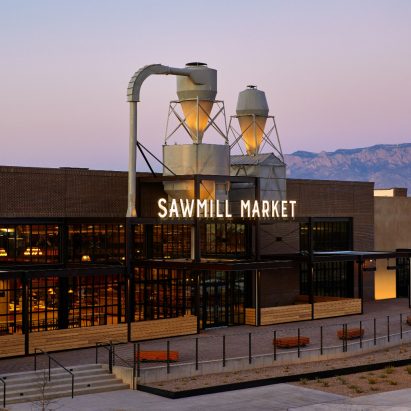
Islyn Studio has transformed a former lumber warehouse in Albuquerque into a food hall and experimental culinary and cocktail laboratory. More
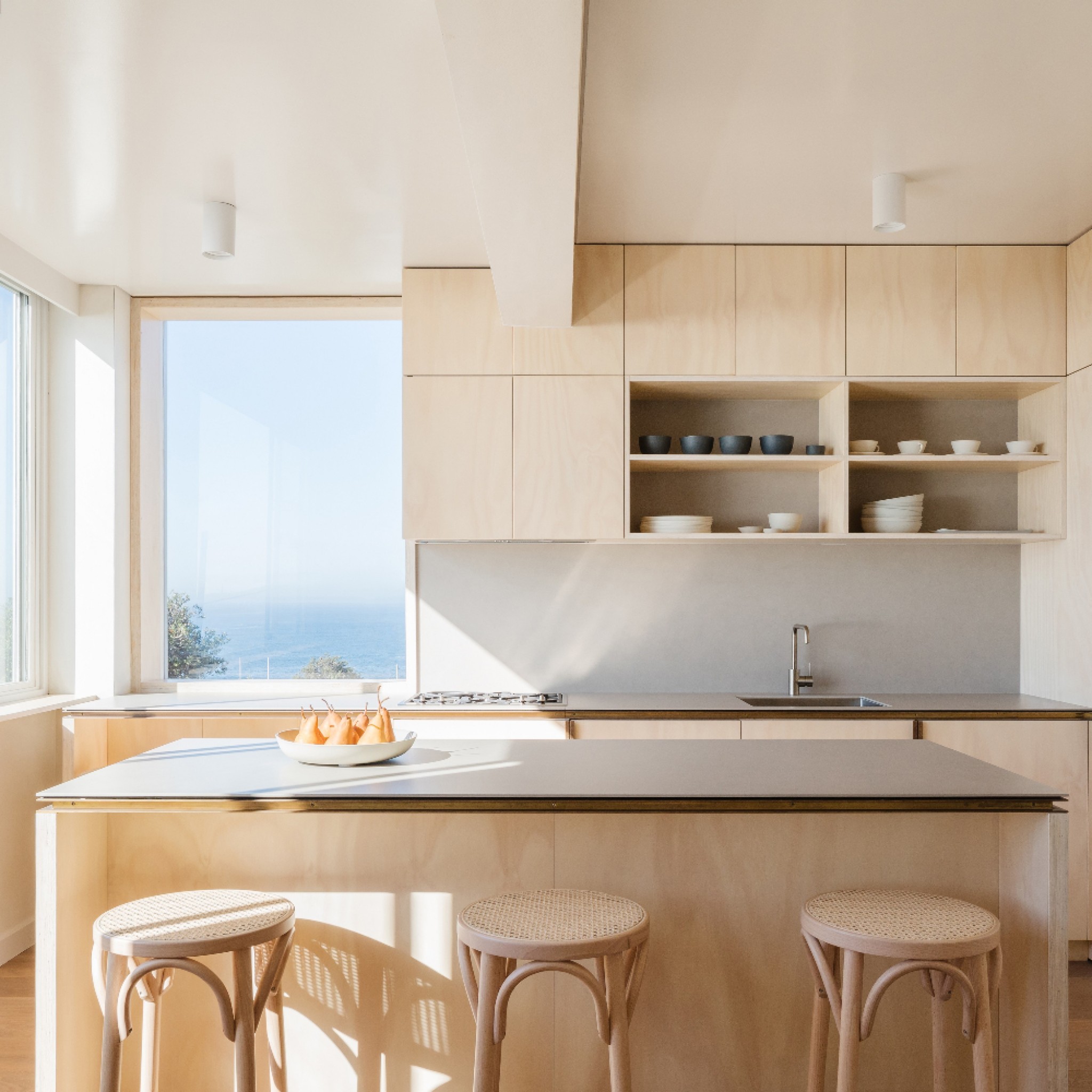
James Garvan has reconfigured a 1960s apartment to forge a stronger connection with its surrounding landscape. More
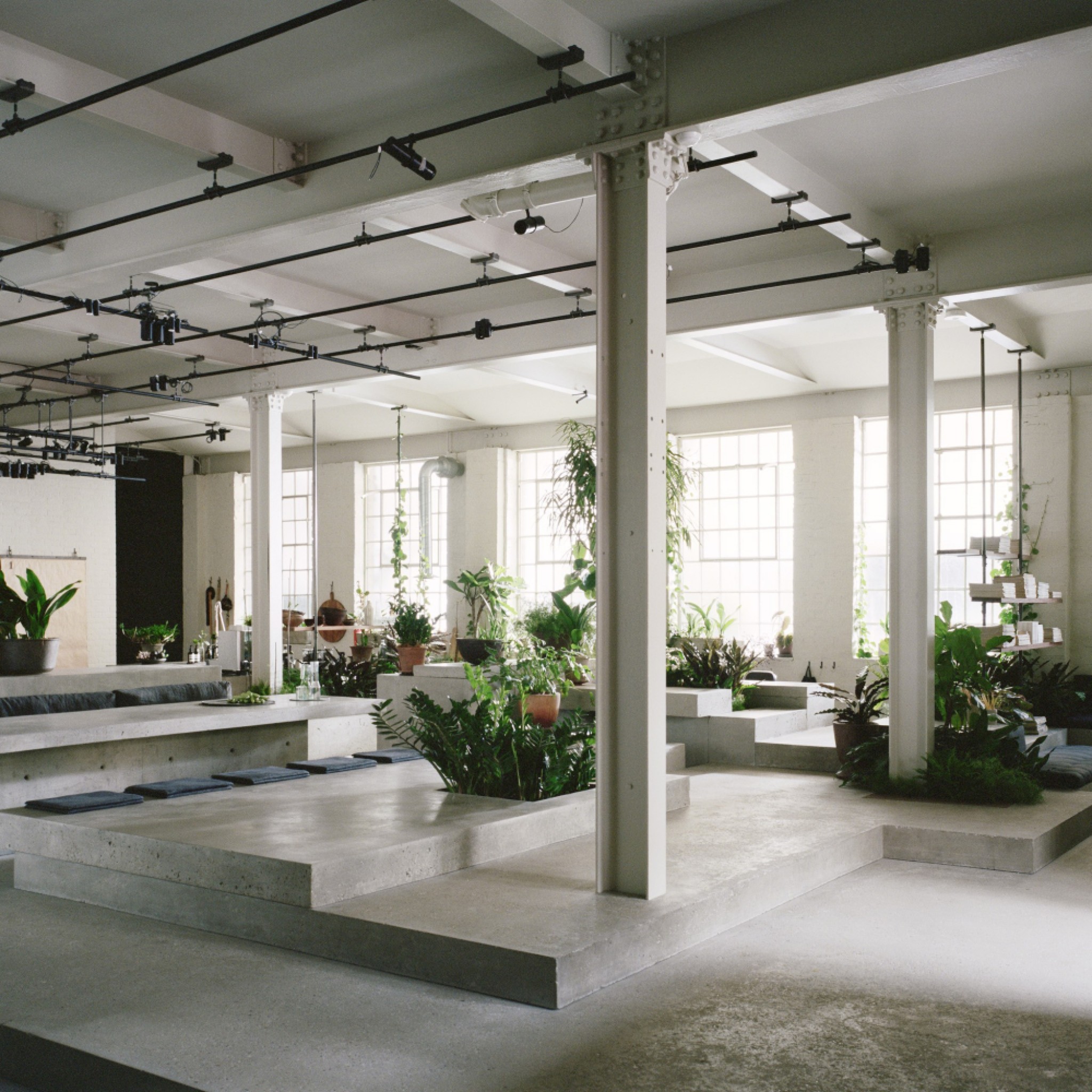
JamesPlumb has designed lighting brand PSLab's London headquarters, which features concrete plinths to evoke "quiet brutalism". More
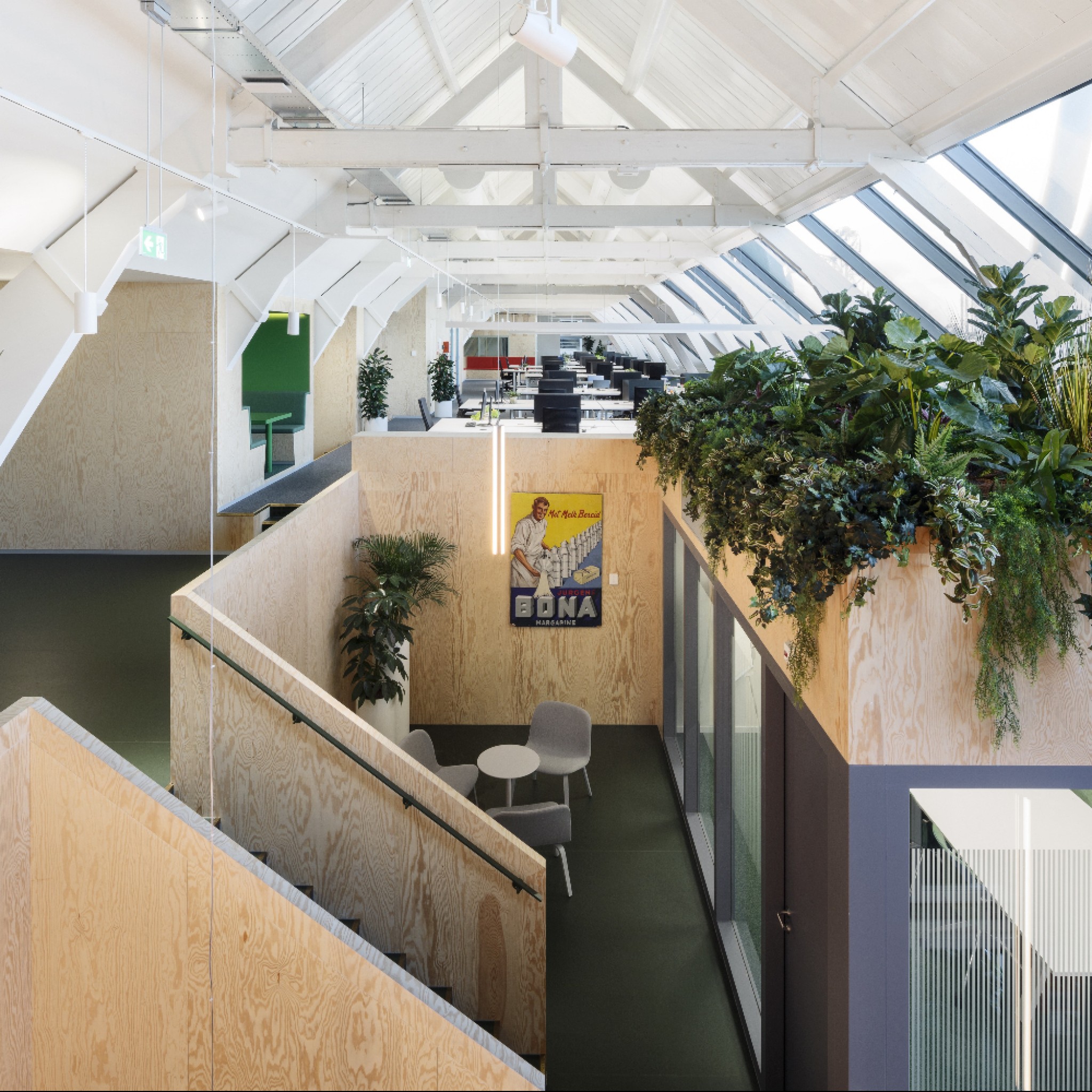
JDWA has transformed a large attic into contemporary office spaces for Unilever in Rotterdam, the Netherlands. More
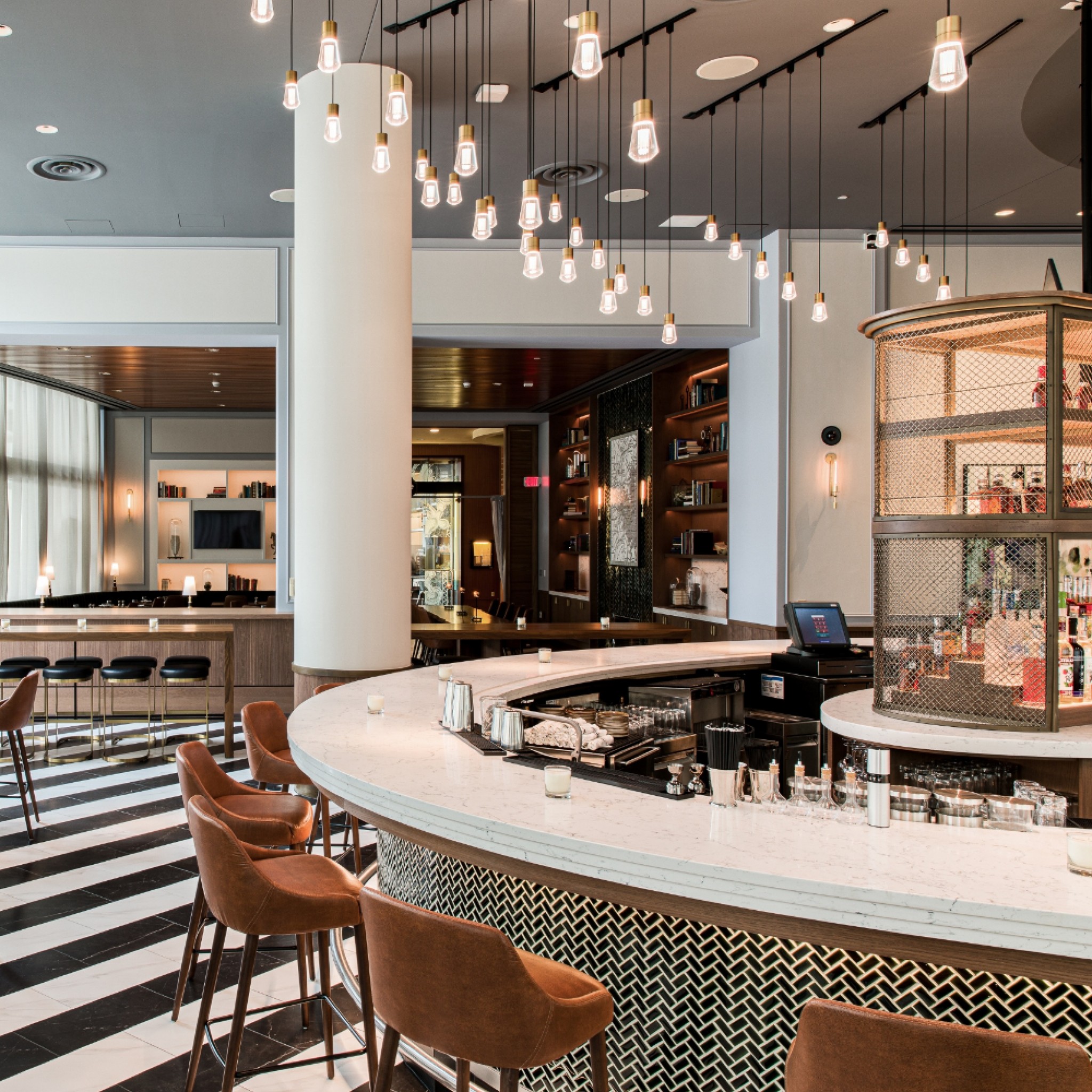
Jeffrey Beers has renovated a bar located in Boston's Seaport and Innovation Centre. More
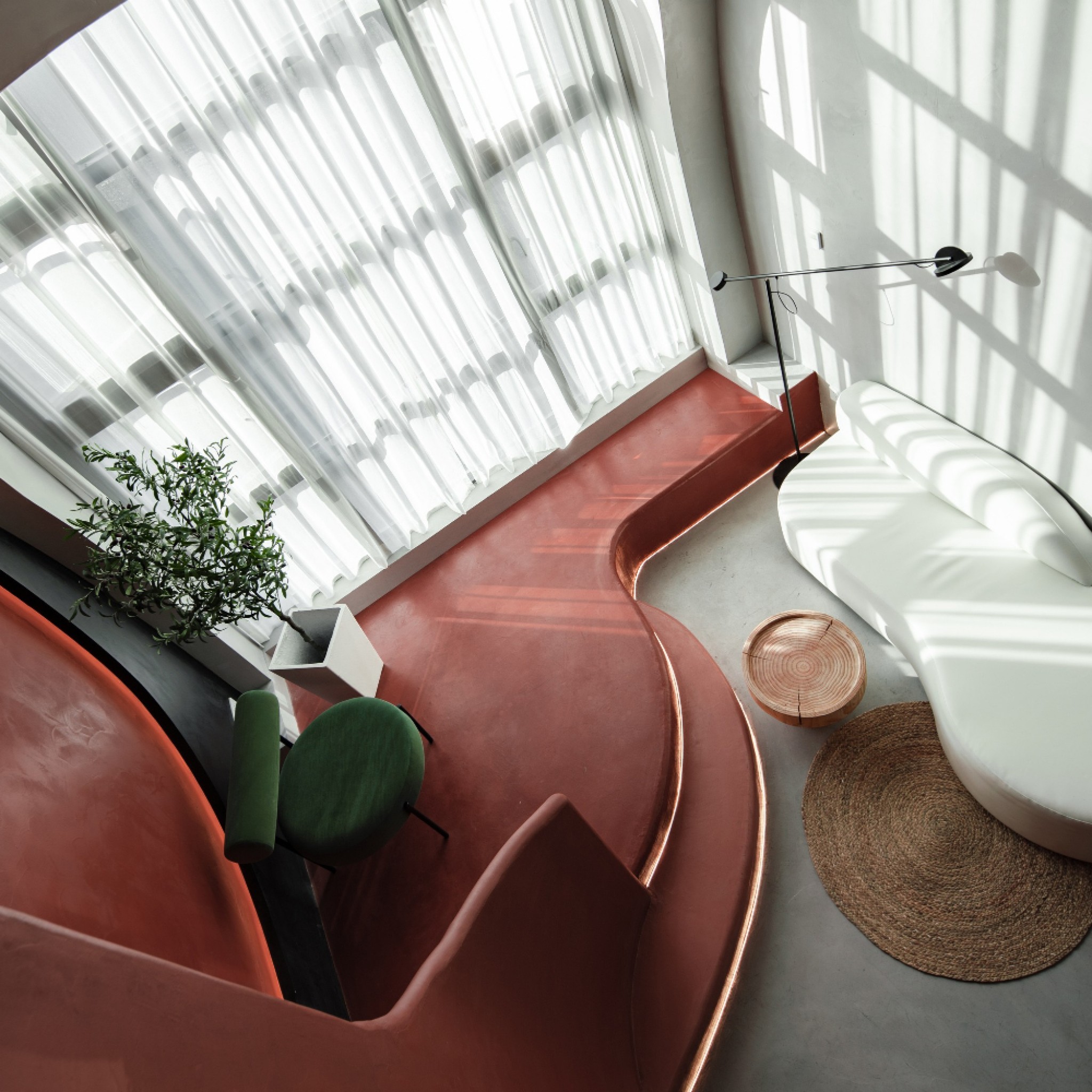
Jiang Jifang has designed a hair salon with bold colours and vitality for a client who wanted it to be in harmony with his creative work. More
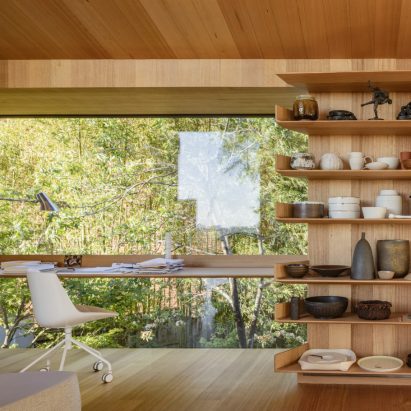
John Wardle has refurbished and completely remodeled his own home, adding spaces for socialising and for retreat. More
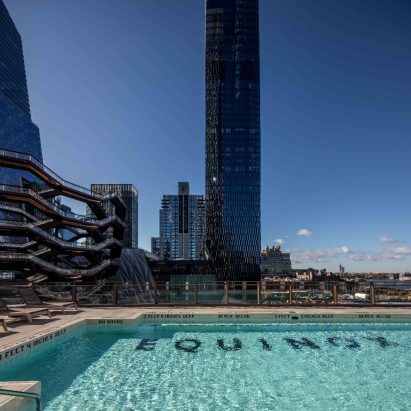
Joyce Wang Studio has designed a spa and fitness space in Equinox's centenary club in Hudson Yards, New York. More
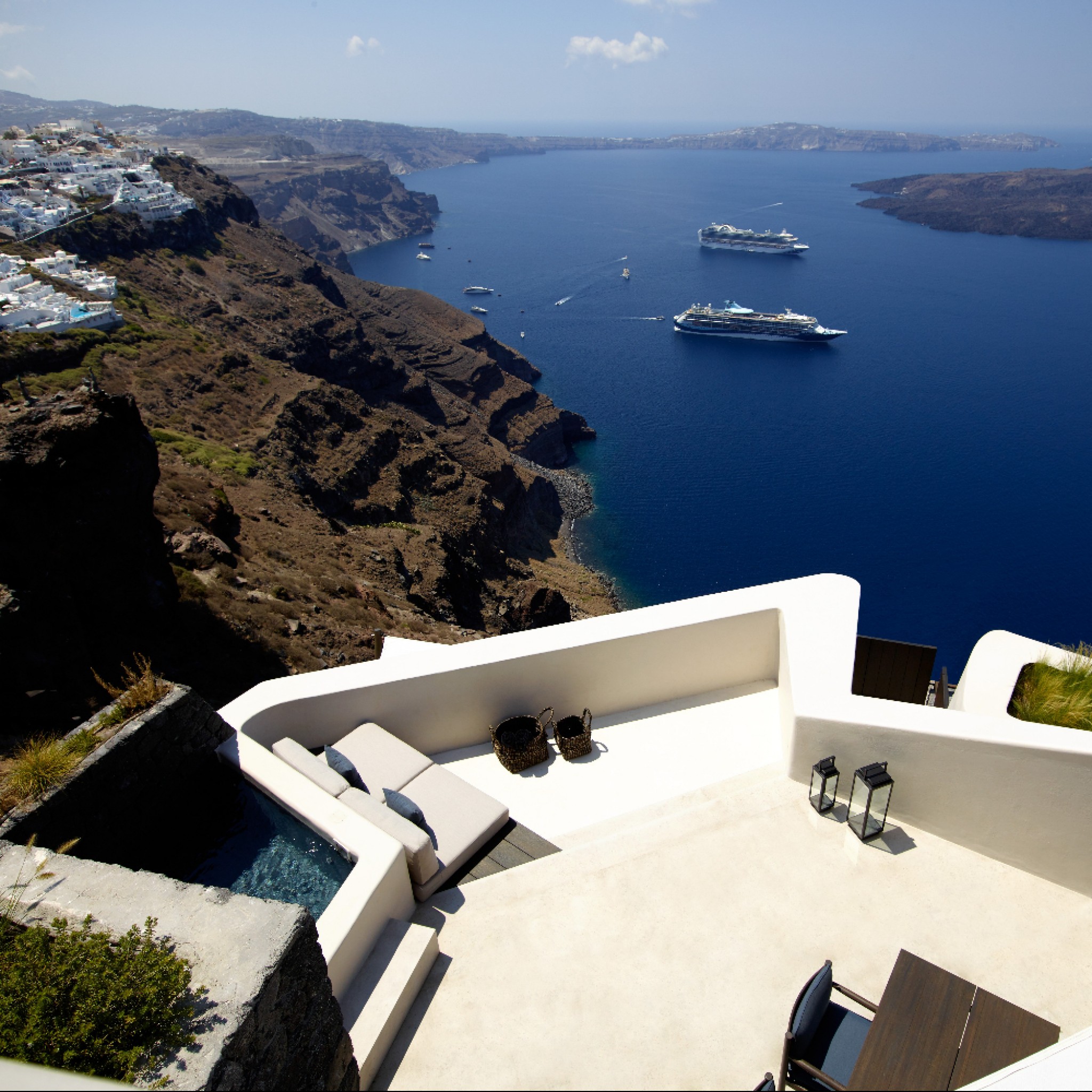
K-Studio has designed a boutique hotel comprising three private villas carved into caves and cliffs in Greece. More
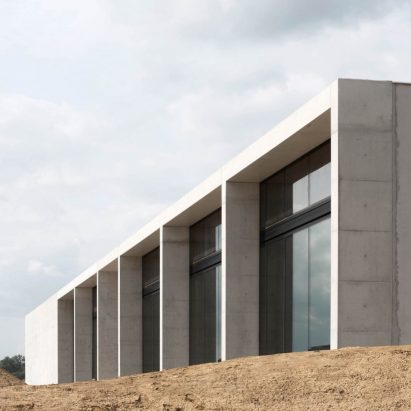
Kaan Architecten has designed a crematorium in Belgium with calming and contemplative spaces, using an austere material palette of concrete and grey marble. More
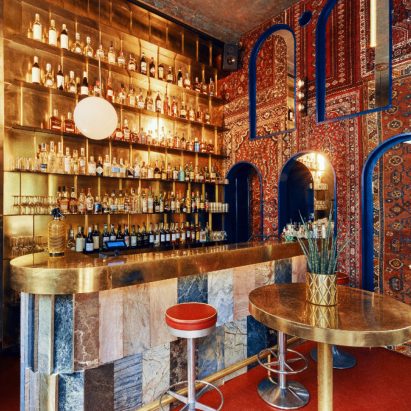
Designed by Kacper Gronkiewicz, Aura is a bar set on the ground floor of a former nineteenth-century tenement house in Warsaw. More
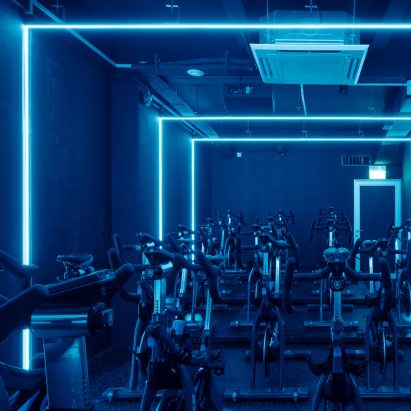
Designed by Kaizen Architecture, Axiom is a two-storey boutique gym that resides in a conservation shophouse in Singapore. More
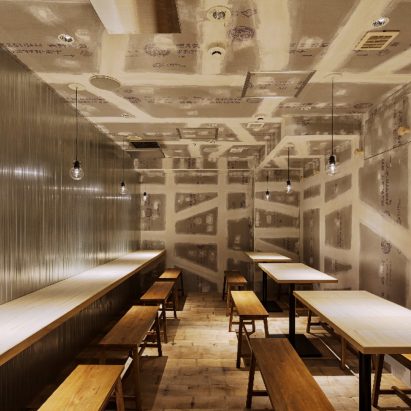
Horumon Kappo Ryu is a restaurant that specialises in Japanese-style offal meat cuisine, designed by Kamitopen Co. More
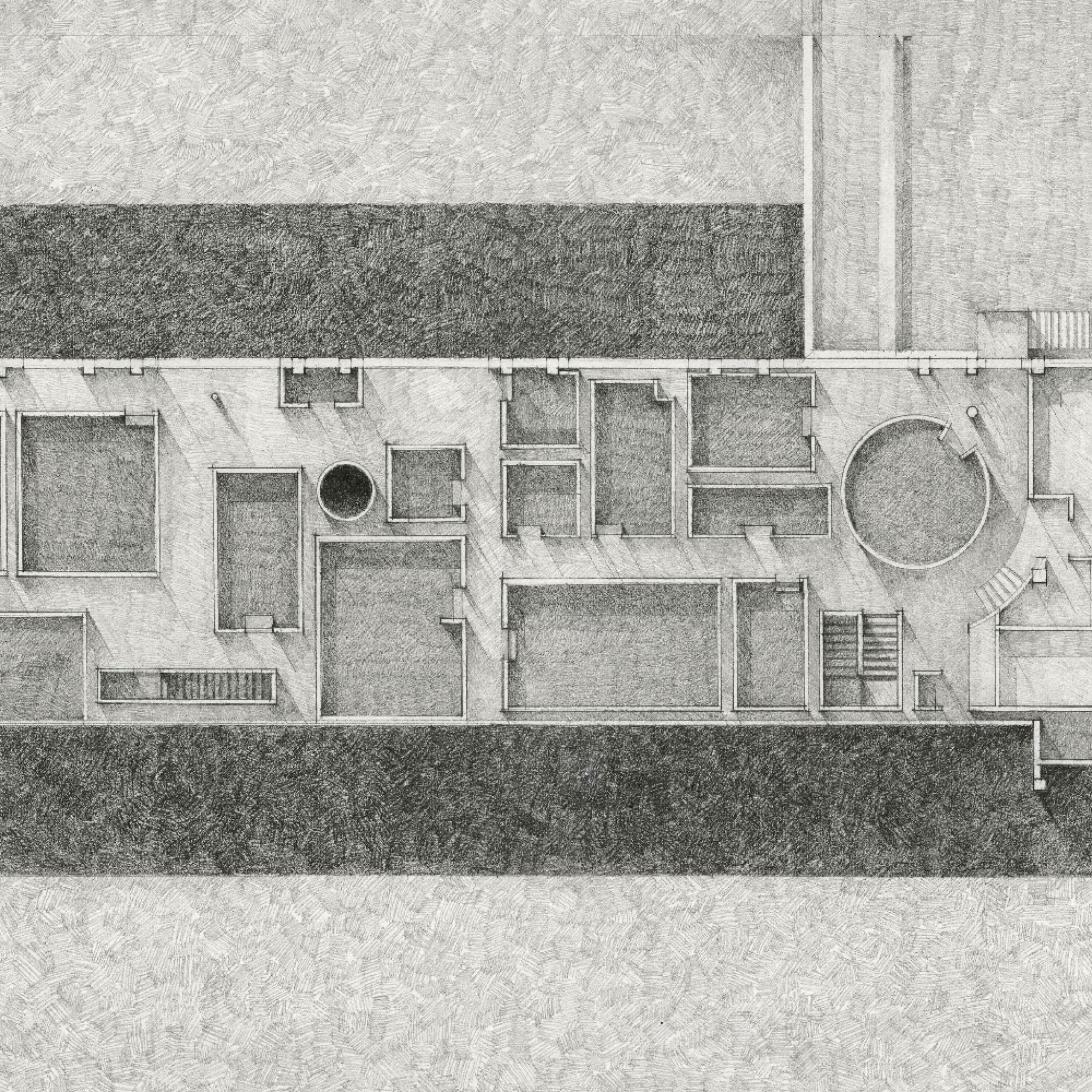
KCC Design has created its own office in Shanghai, which has been designed to encourage independent thinking and collective creativity simultaneously. More
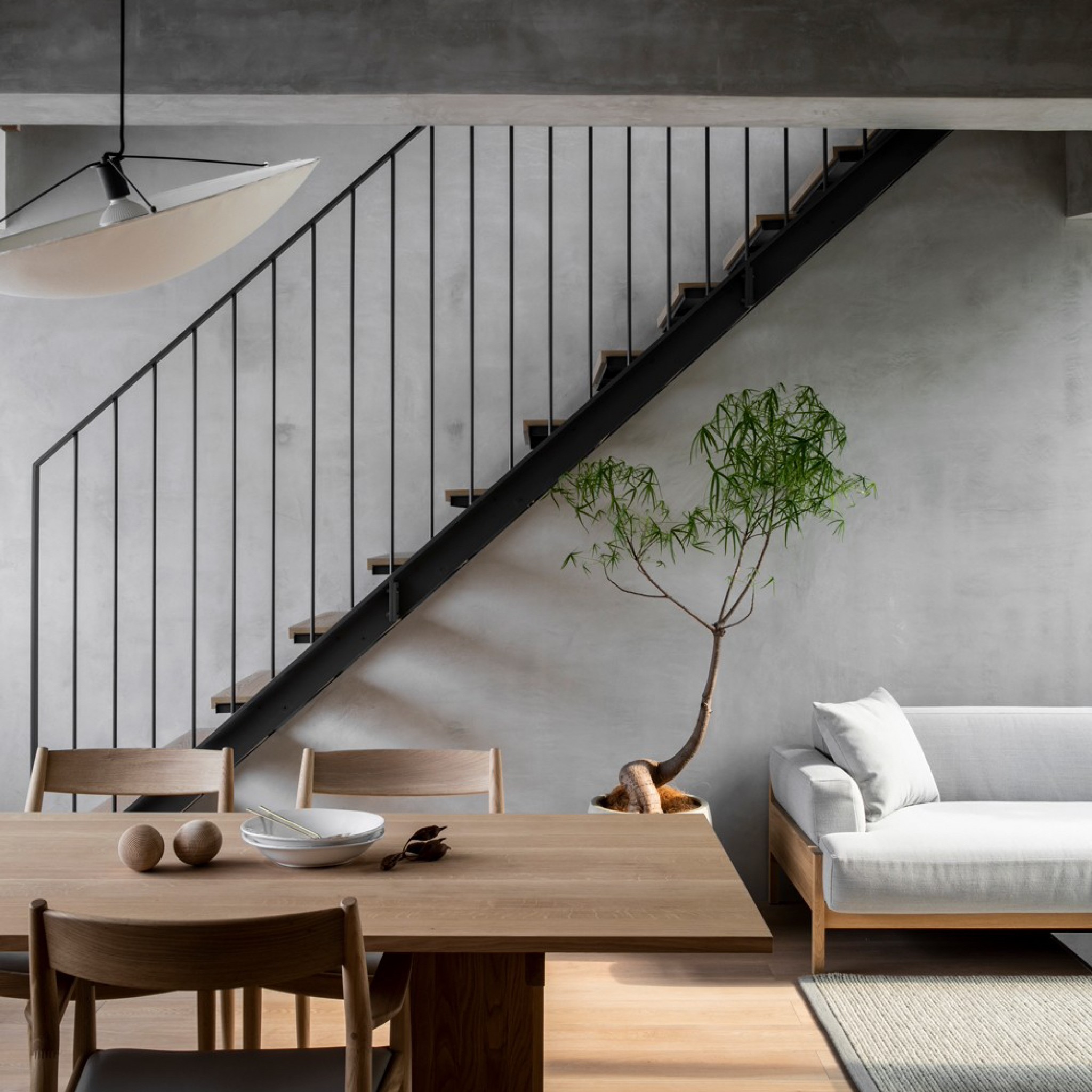
Keiji Ashizawa Design has renovated an apartment nestled in a dwelling complex of 36 maisonettes in a quiet residential area of Tokyo. More
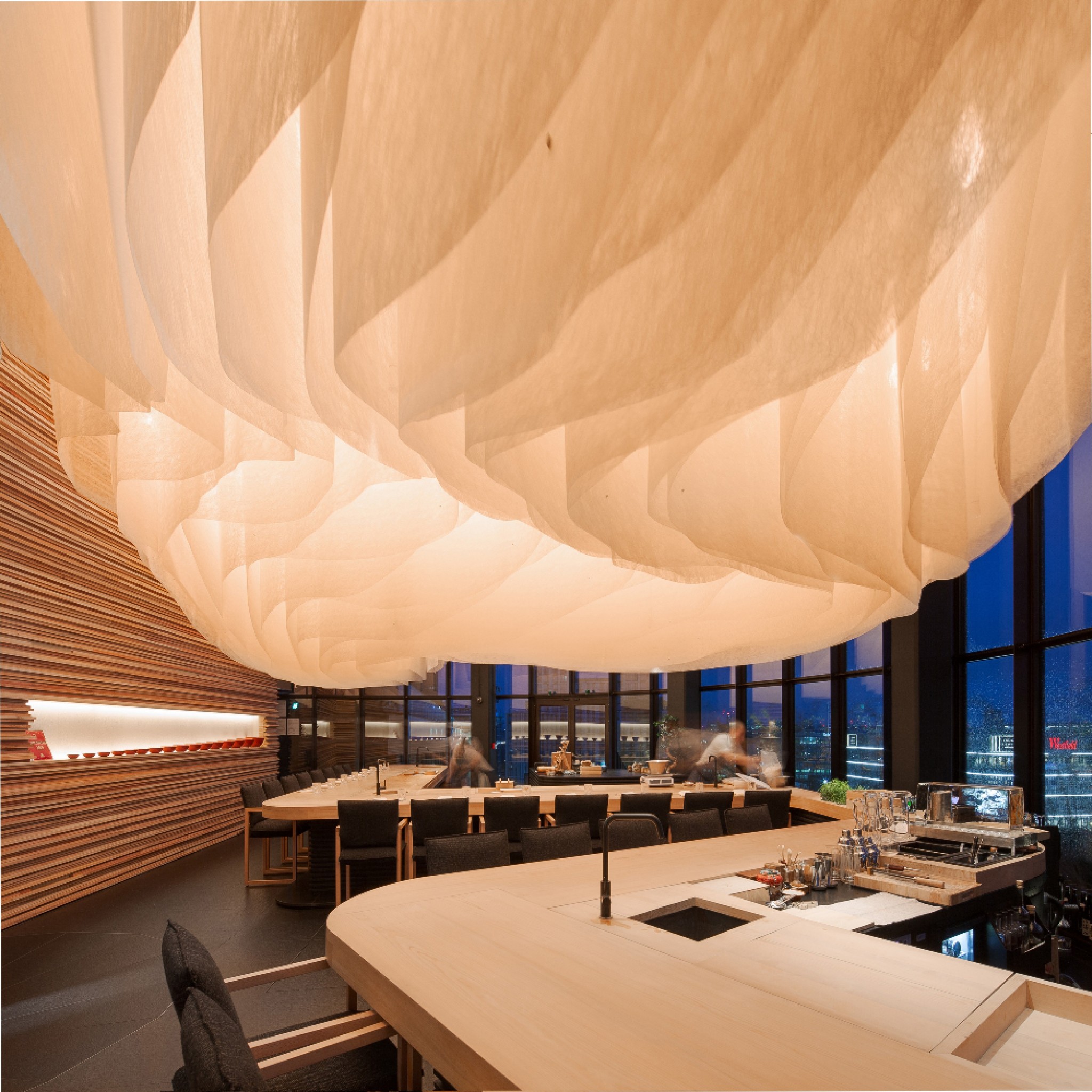
Kengo Kuma has designed Endo at the Rotunda, a sushi restaurant made with bare brick walls in London. More
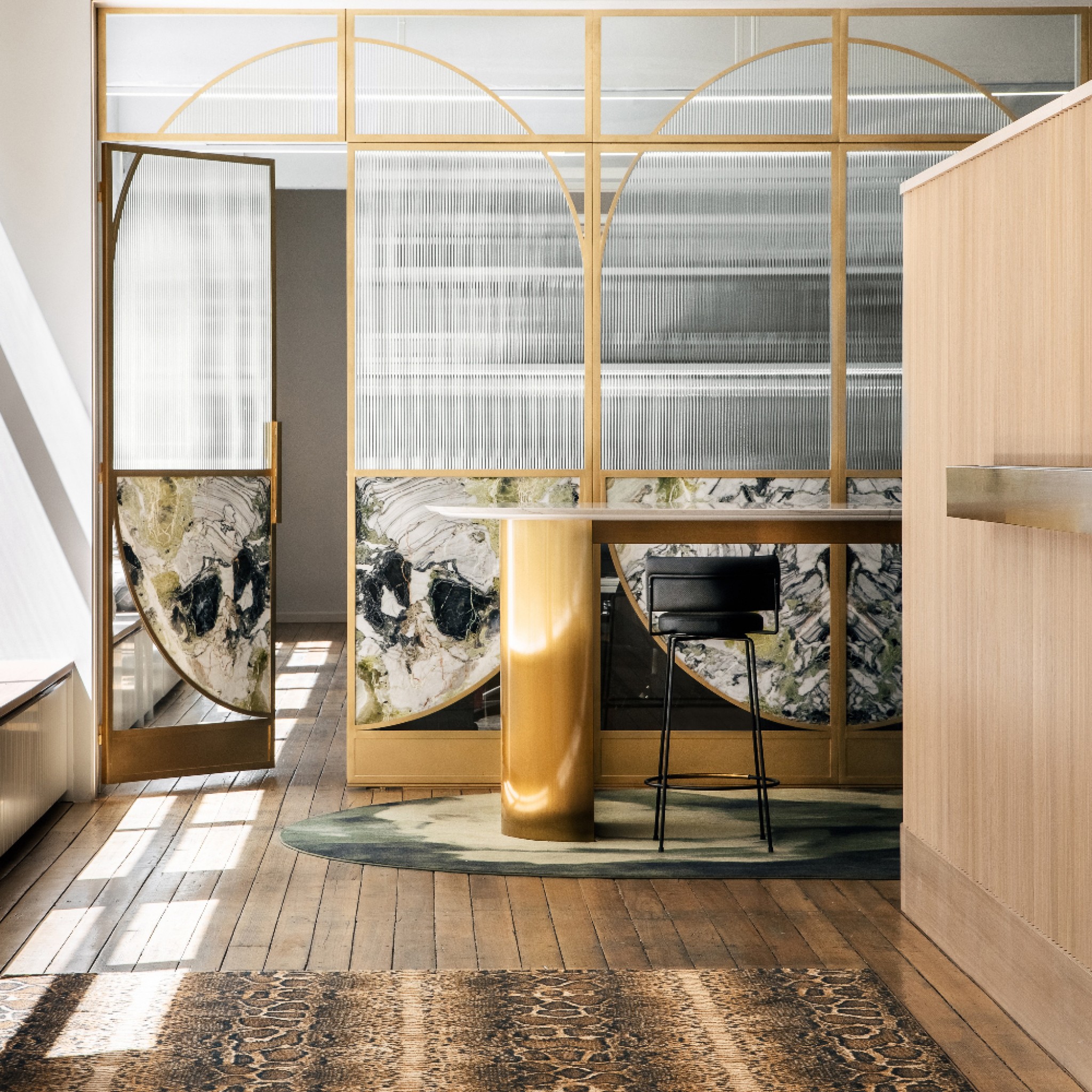
Kestie Lane Studio has transformed a derelict city loft into a high-end showroom, specification workshop and studio. More
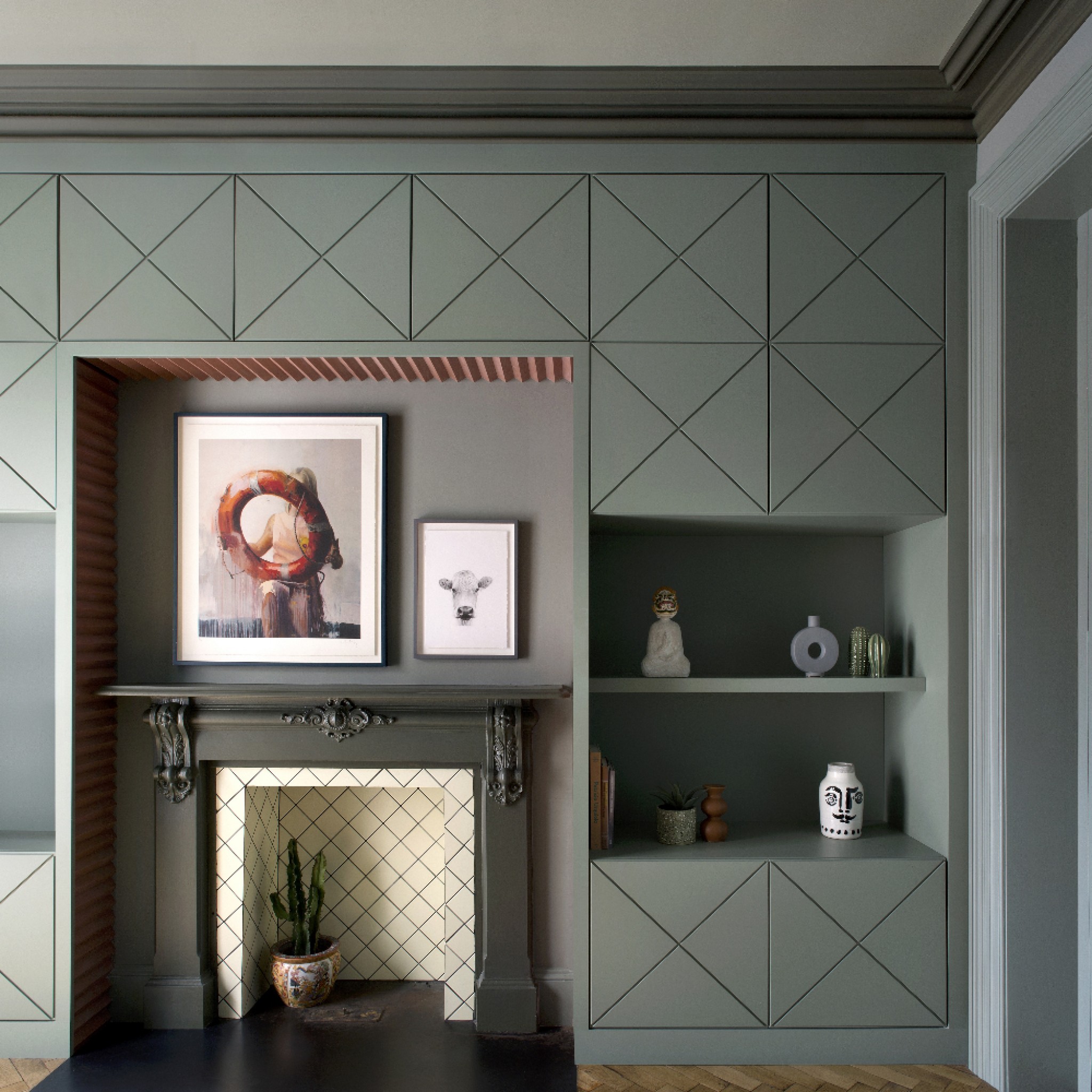
Designed by Kingston Lafferty Design, Bushfield Residence is a modern extension to a Victorian home. More
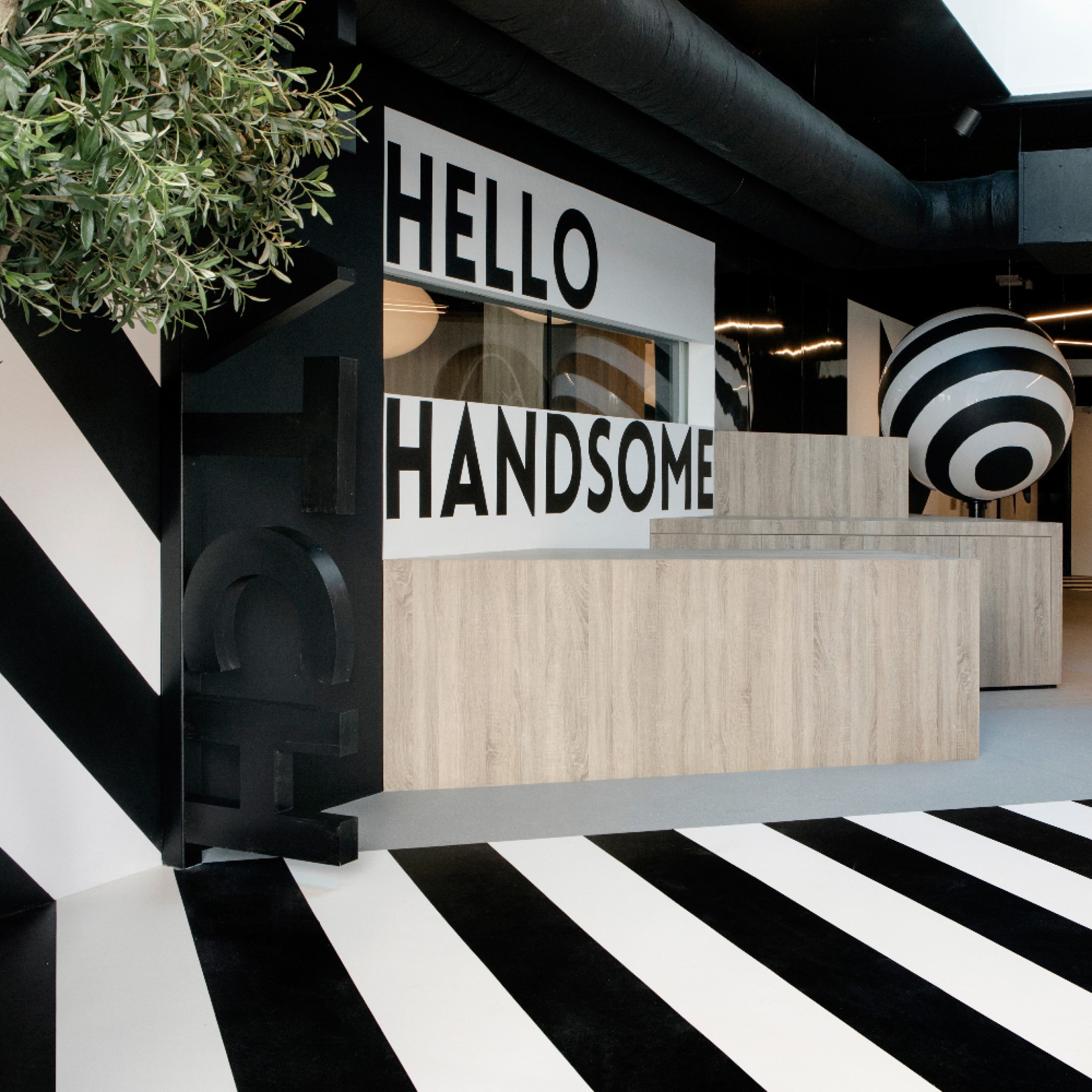
Hatch Cork is a new student living brand that combines student accommodation with interactive and social spaces. More
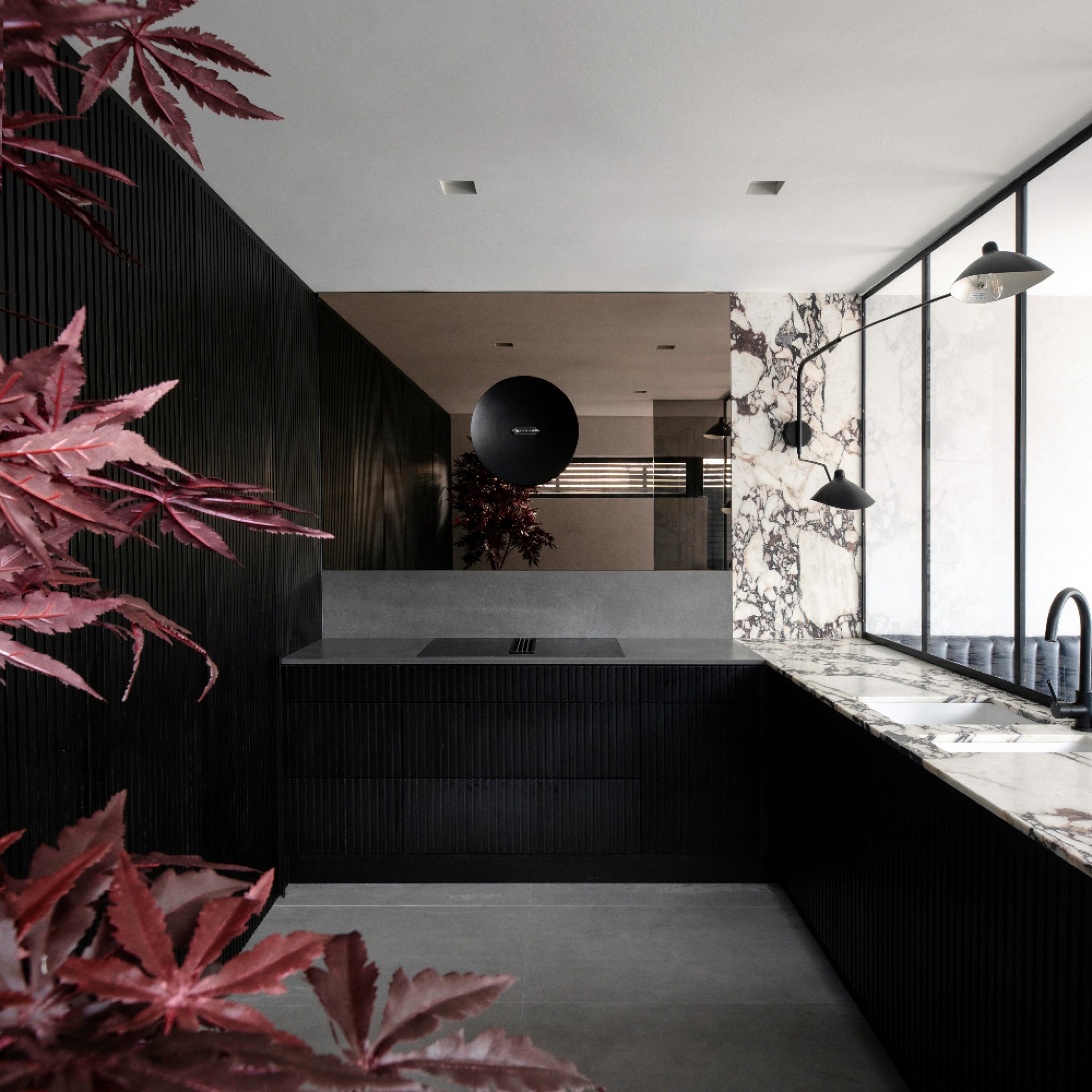
Ravensdale Residence is a small semi-detached house in Dublin that has been transformed into a compact family home. More
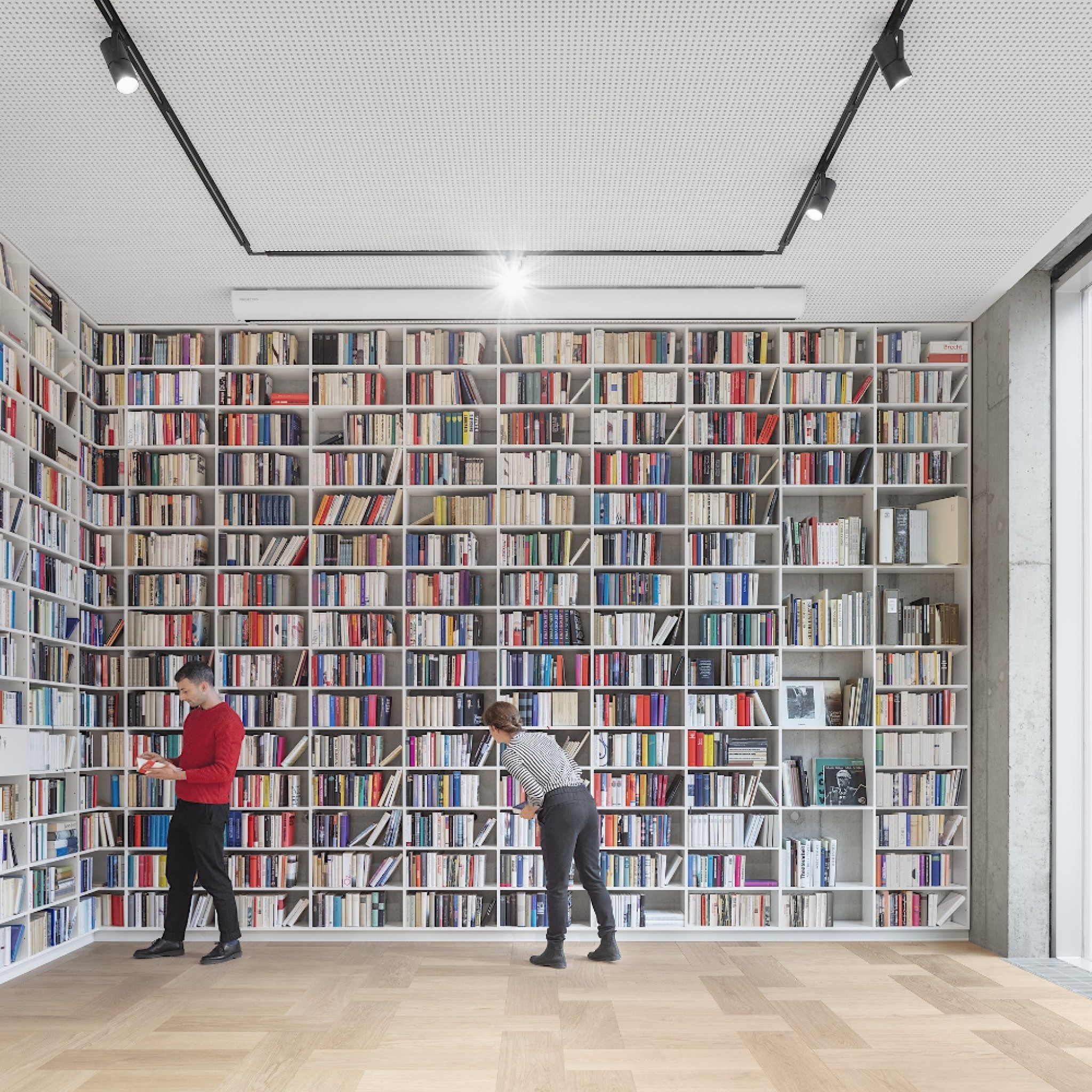
Design studio Kinzo has created a new workspace for German publishing house Suhrkamp in Berlin. More
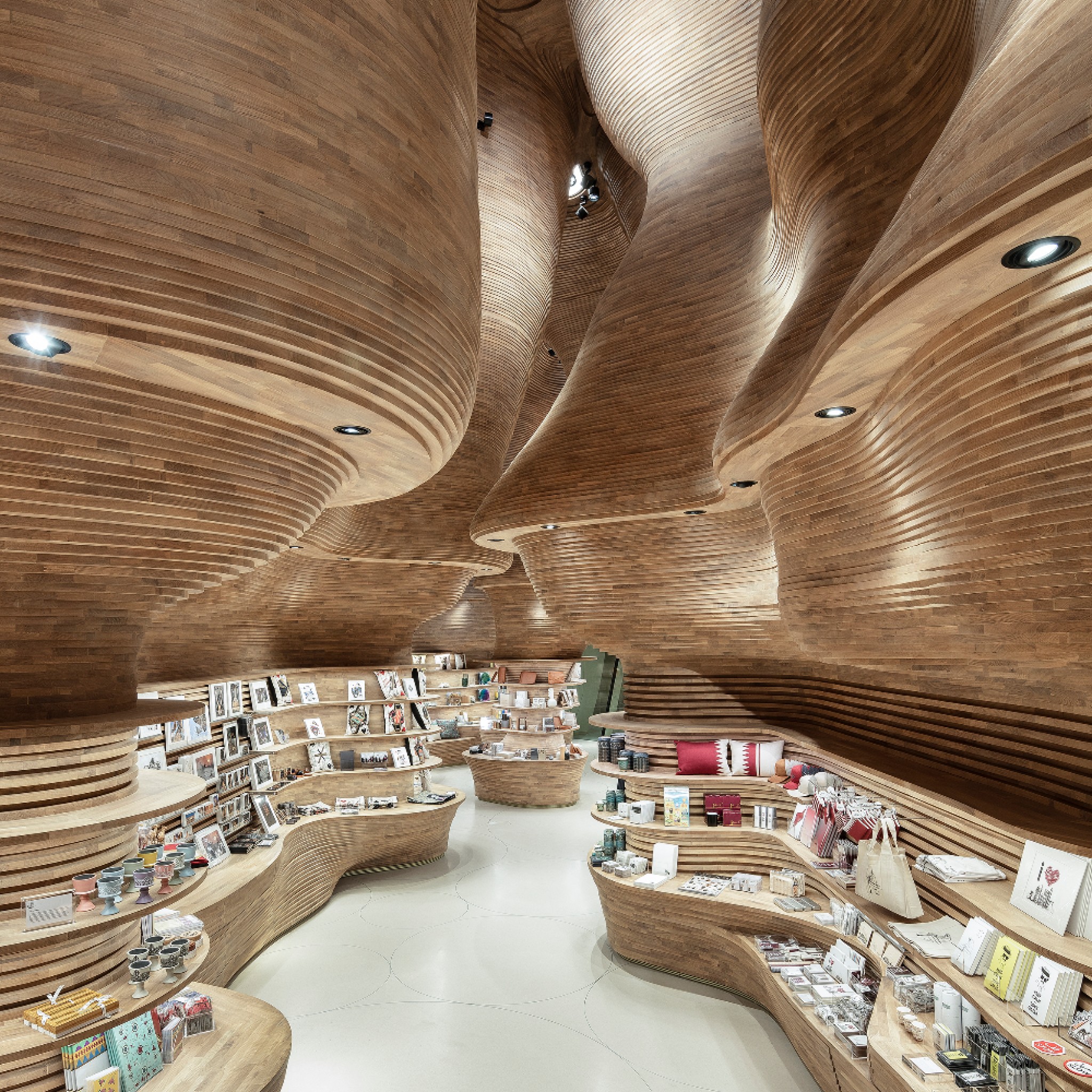
Koichi Takada Architects designed two gift shops at National Museum of Qatar in Doha, featuring undulating wooden surfaces. More
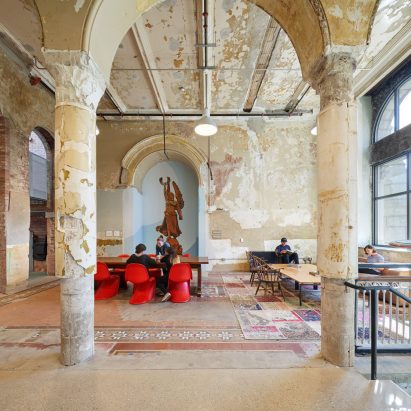
KoningEizenberg Architecture has created a children's museum in Pittsburgh, leaving worn-looking ornate walls, brickwork and columns inside. More
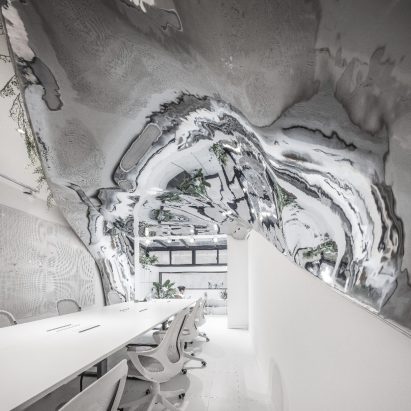
L&M Design Lab has renovated a ground-floor flat to create a modern and spacious office in Shanghai. More
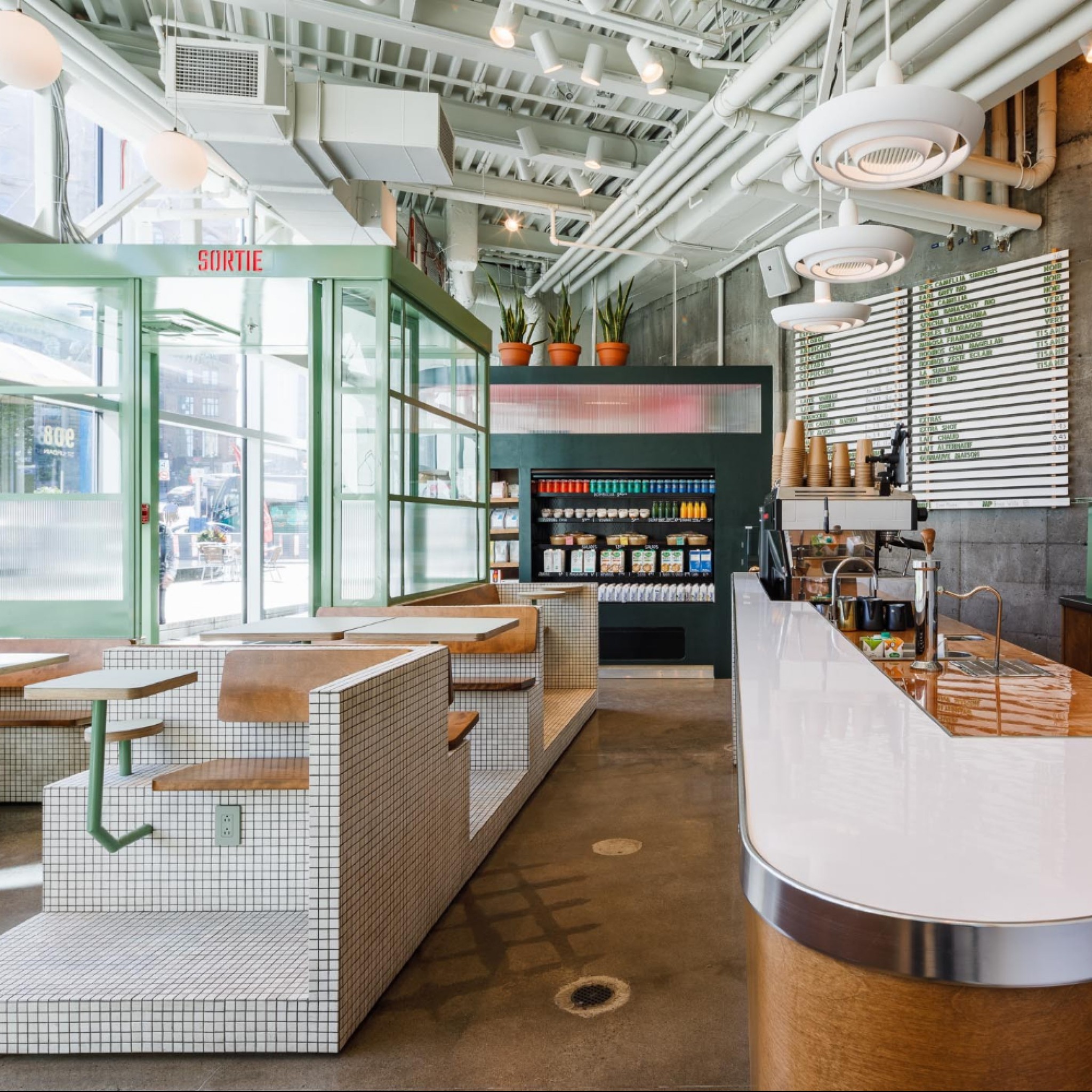
La Firme has transformed a cramped, triangular space into a bright, airy cafe in Montreal, Canada. More
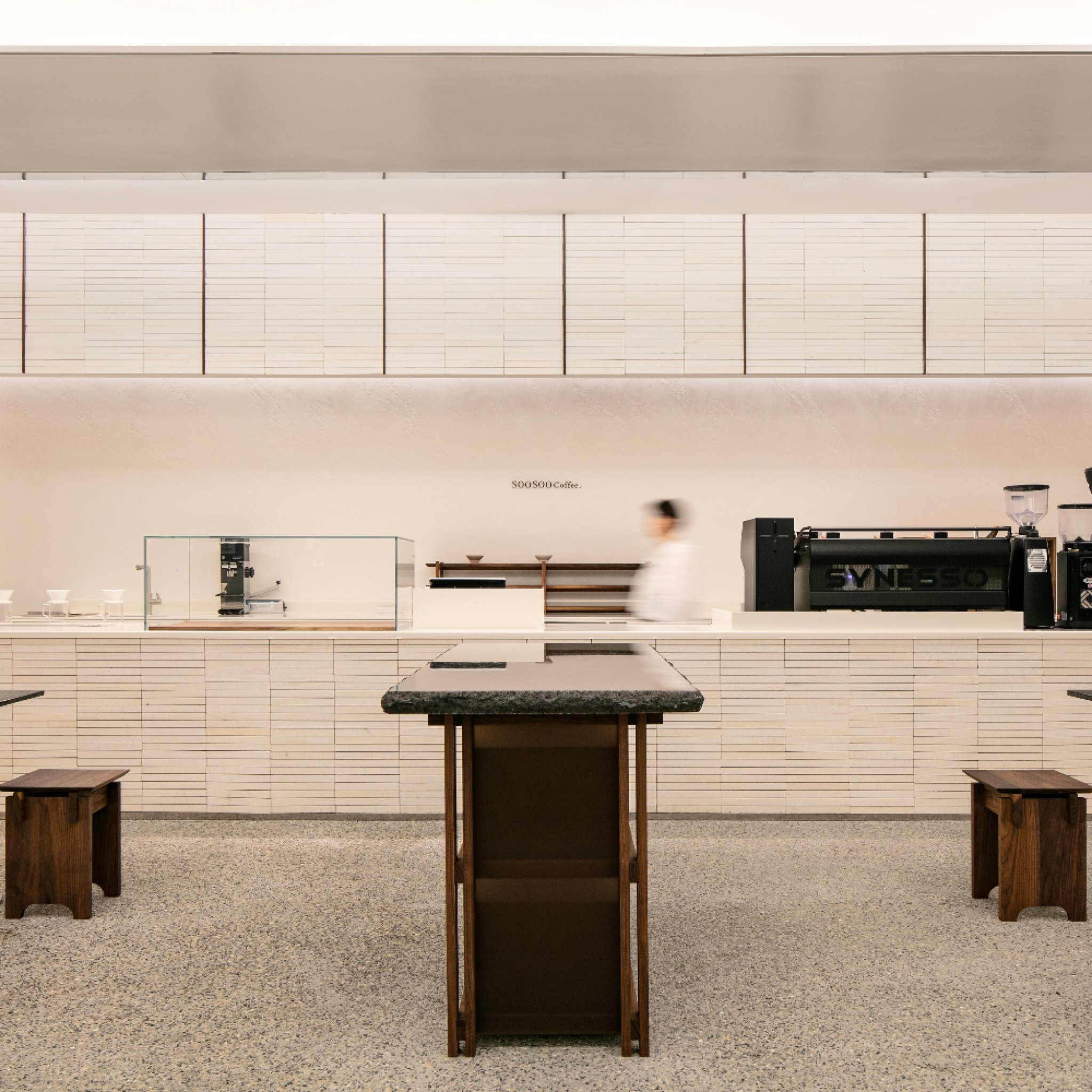
Design firm Labotory has designed a coffee house in the Gangnam district of South Korea. More
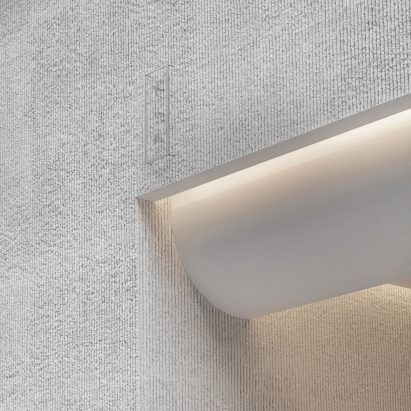
Design studio Labotory has created a retail space for Korean eyewear brand YUN in Berlin, Germany. More
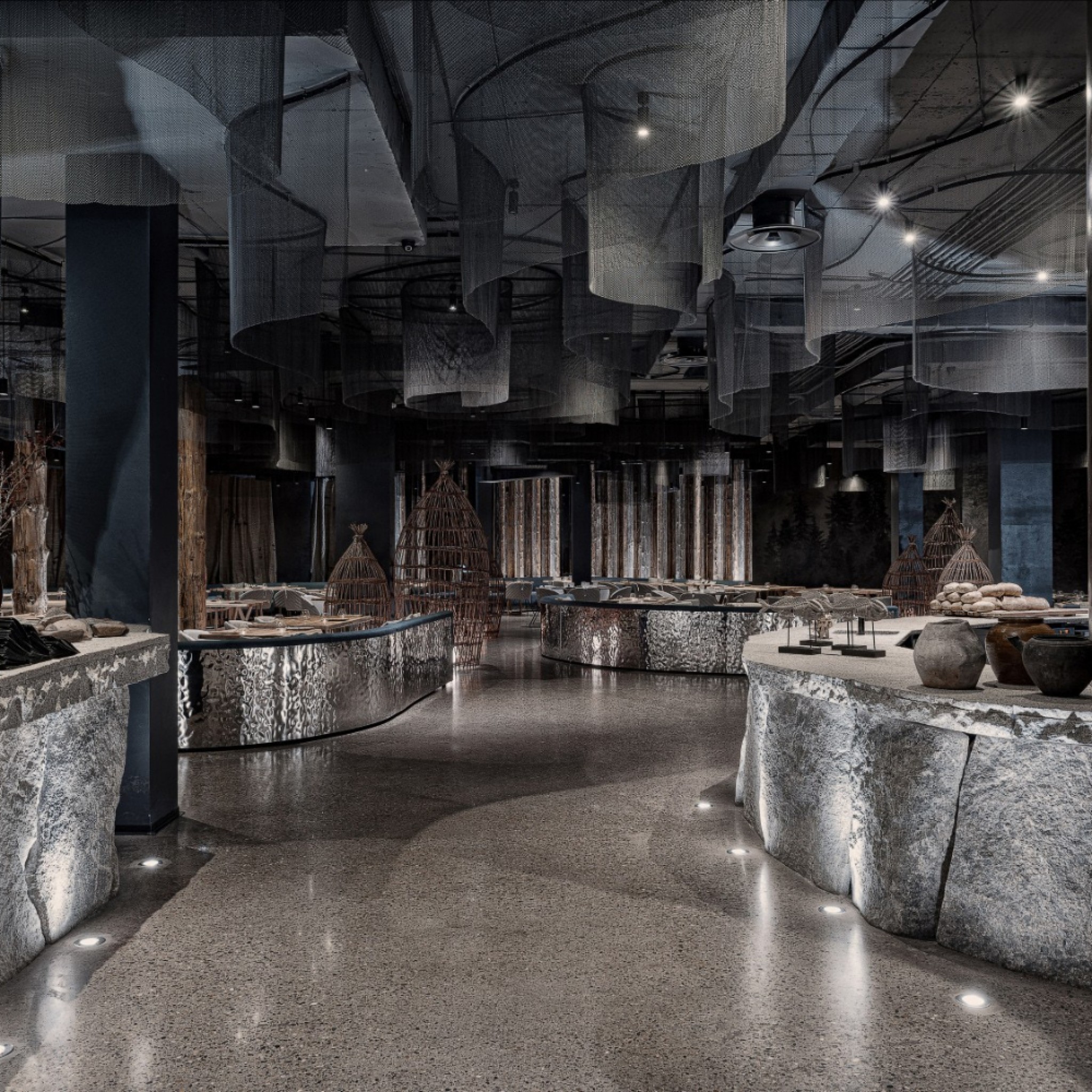
LEFT Design has created the interiors of a Siberian restaurant in Krasnoyarsk, Russia. More
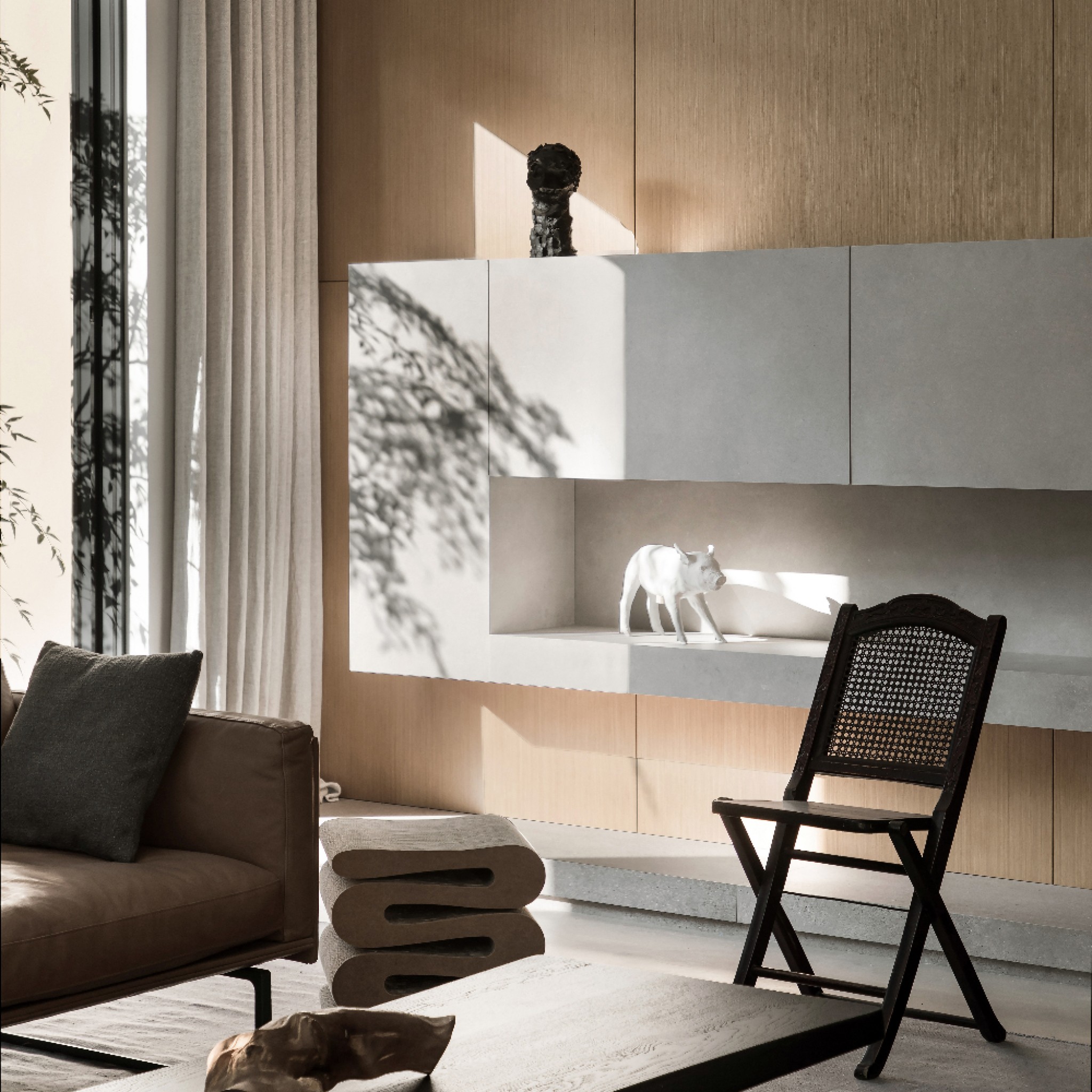
Liang Architecture Studio focused on providing natural light in its transformation of a home in Jinhua, China. More
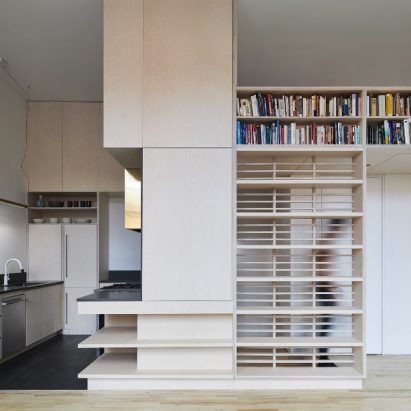
Design studio Light and Air has overhauled the interiors of an apartment in Brooklyn, New York. More
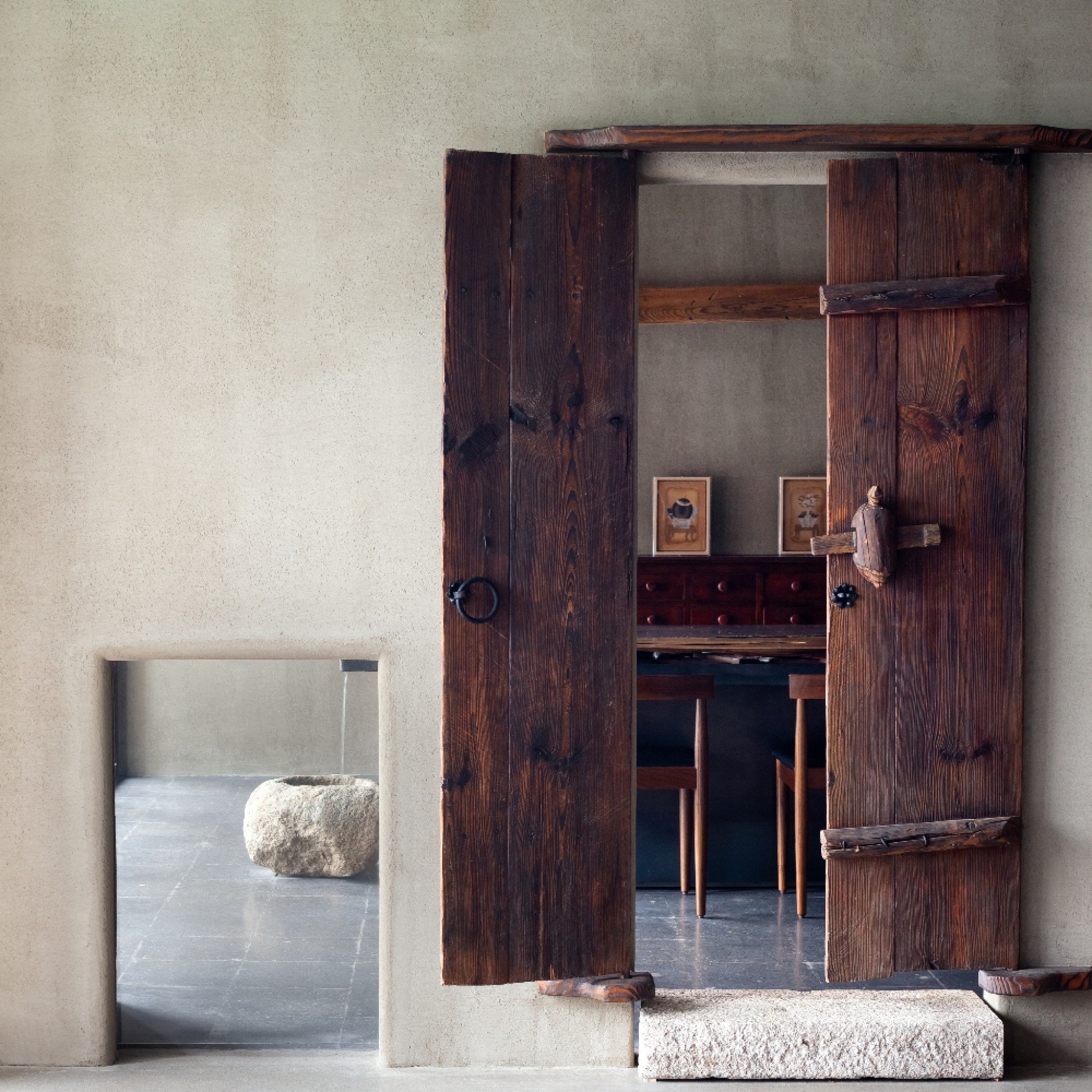
DooSooGoBang is a restaurant that serves Korean Buddhist cuisine in Suwon, South Korea. More
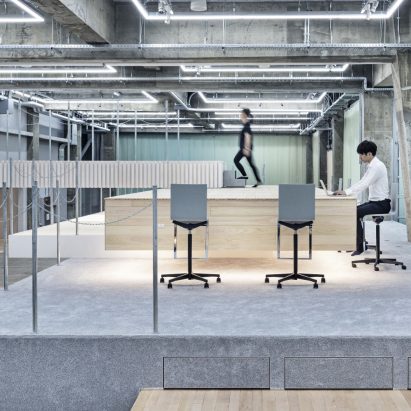
Loftwork and Shuhei Goto Architects have transformed a lecture hall into a space for working, meeting and holding leisure events. More
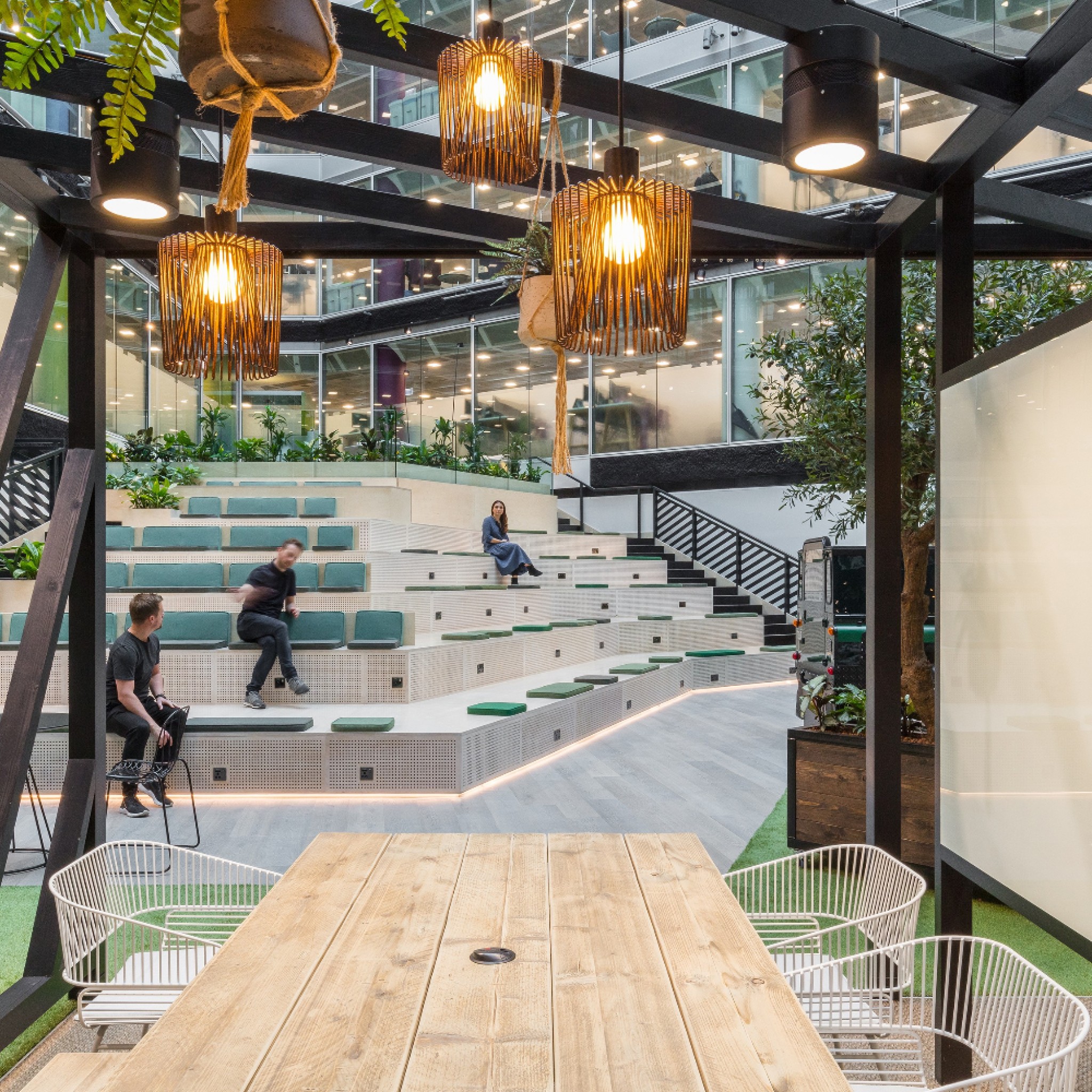
LOM Architecture and Design has created a new co-working space at the heart of a major financial institution's London headquarters. More
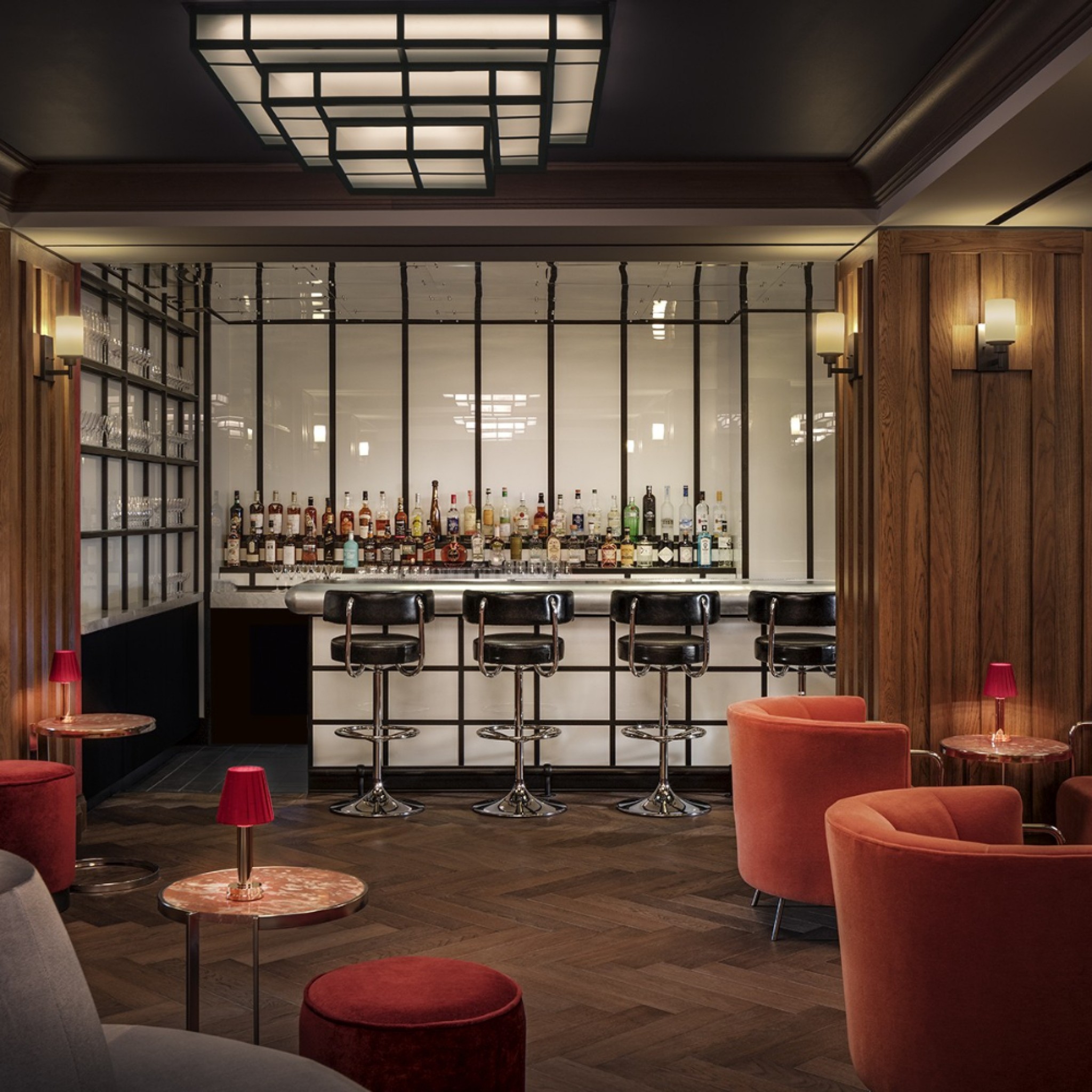
Silver Lyan is a a subterranean cocktail bar that blends classical and kitsch styles in Washington DC. More
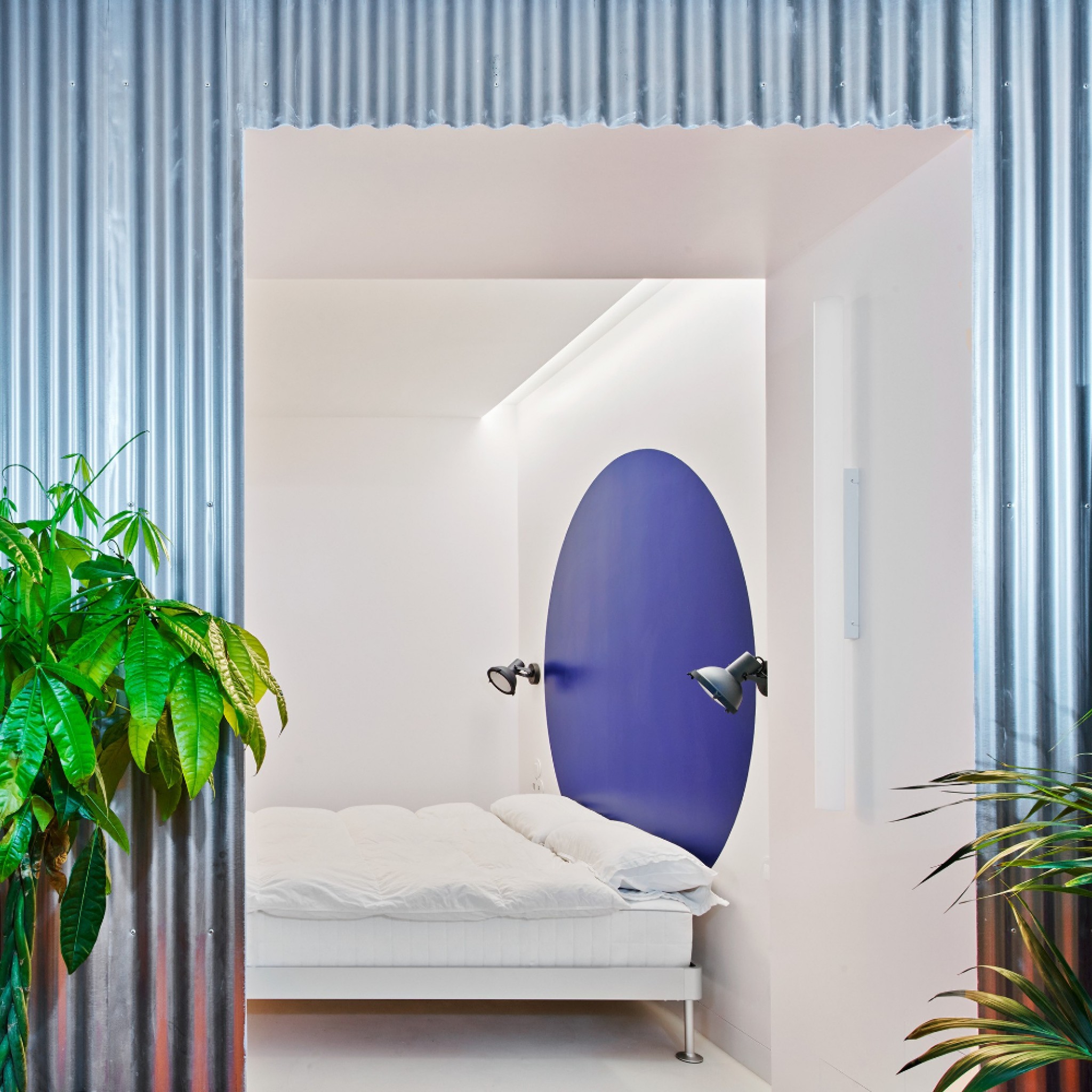
Spanish studio Lucas y Hernández-Gil has designed a Mediterranean-style apartment in Álava, Spain. More
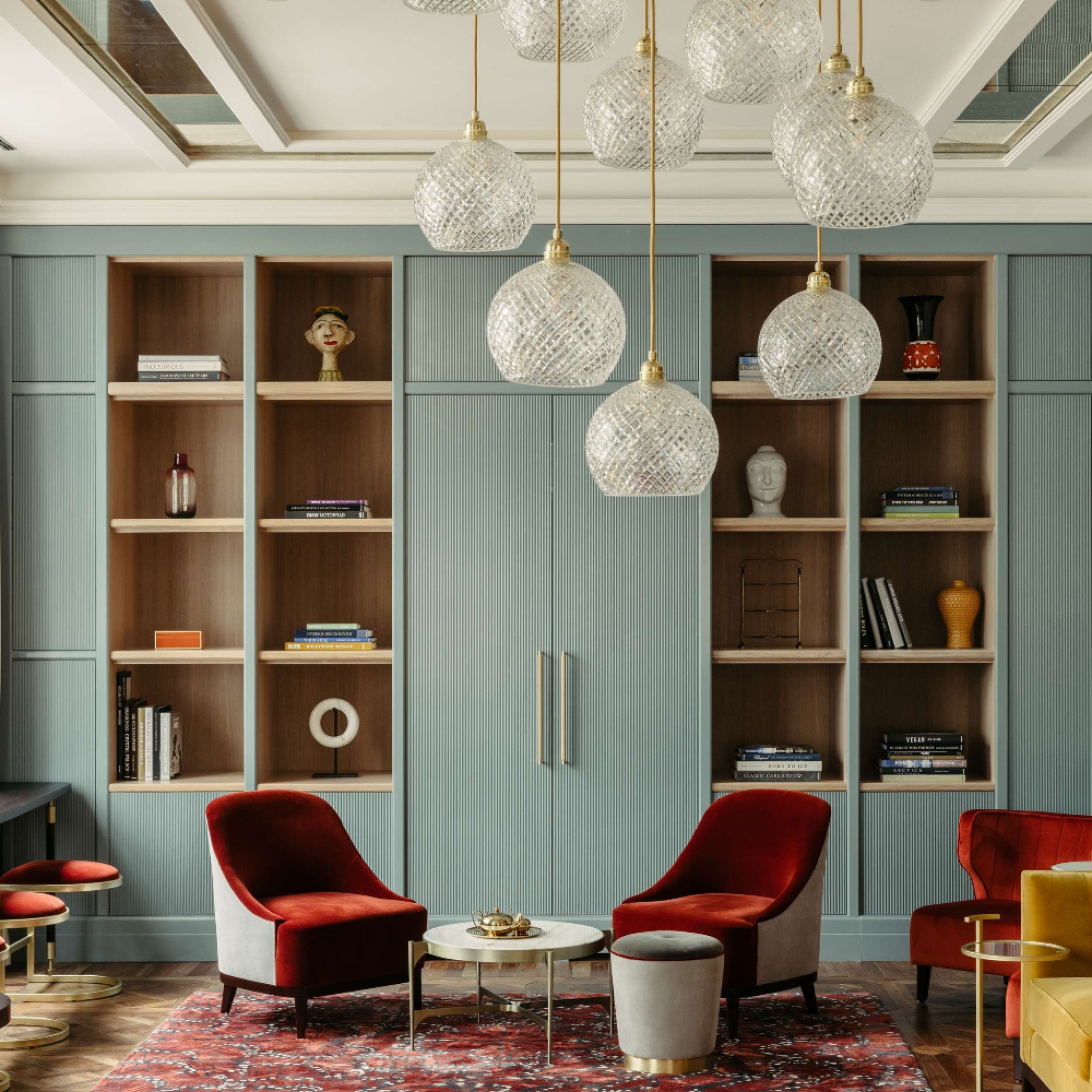
Luigi Fragola Architects has restored and transformed four former business villas in a historic ensemble of buildings in Bahnhofsviertel, Frankfurt. More
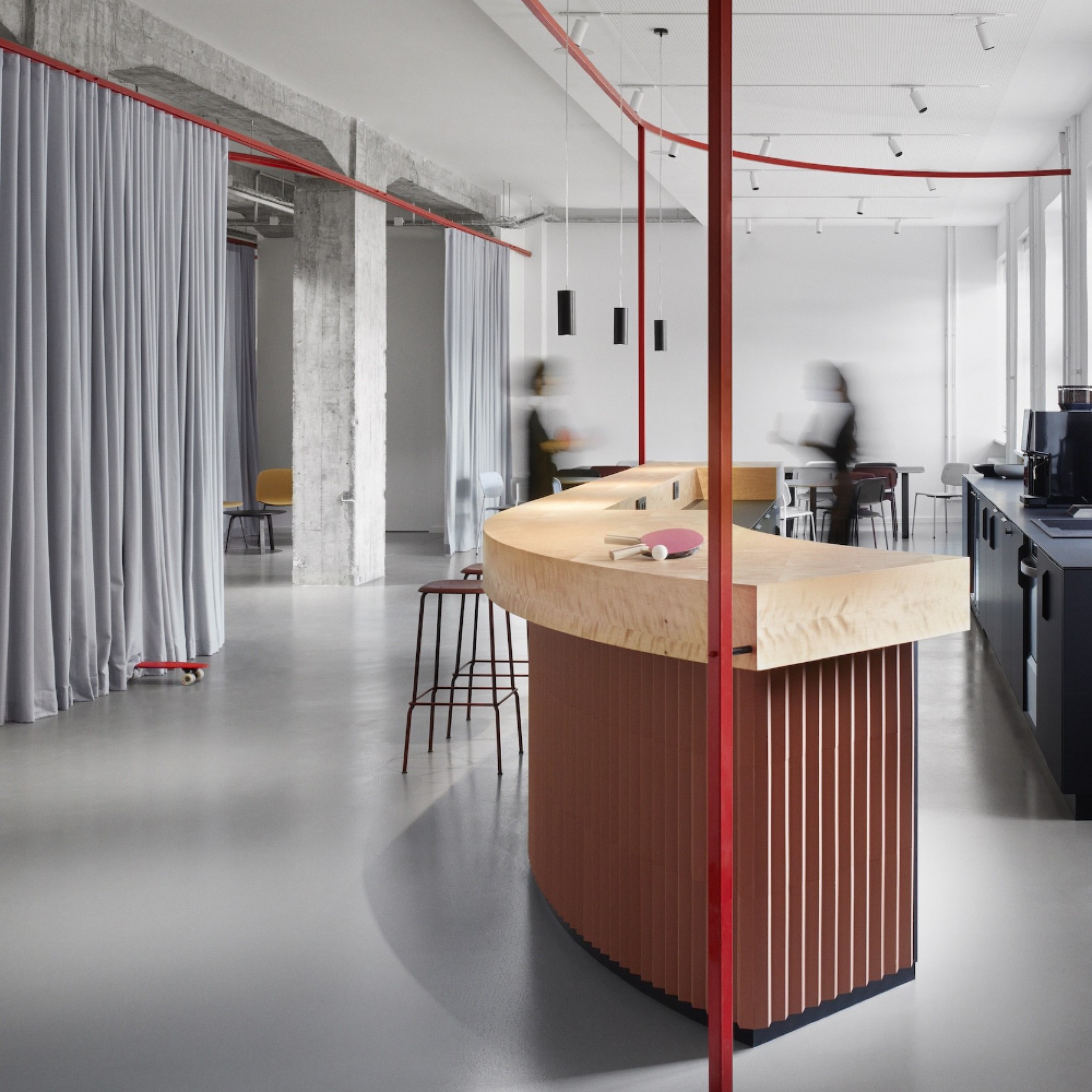
LXSY Architekten has created a collaborative workspace with digital hub Spielfeld. More
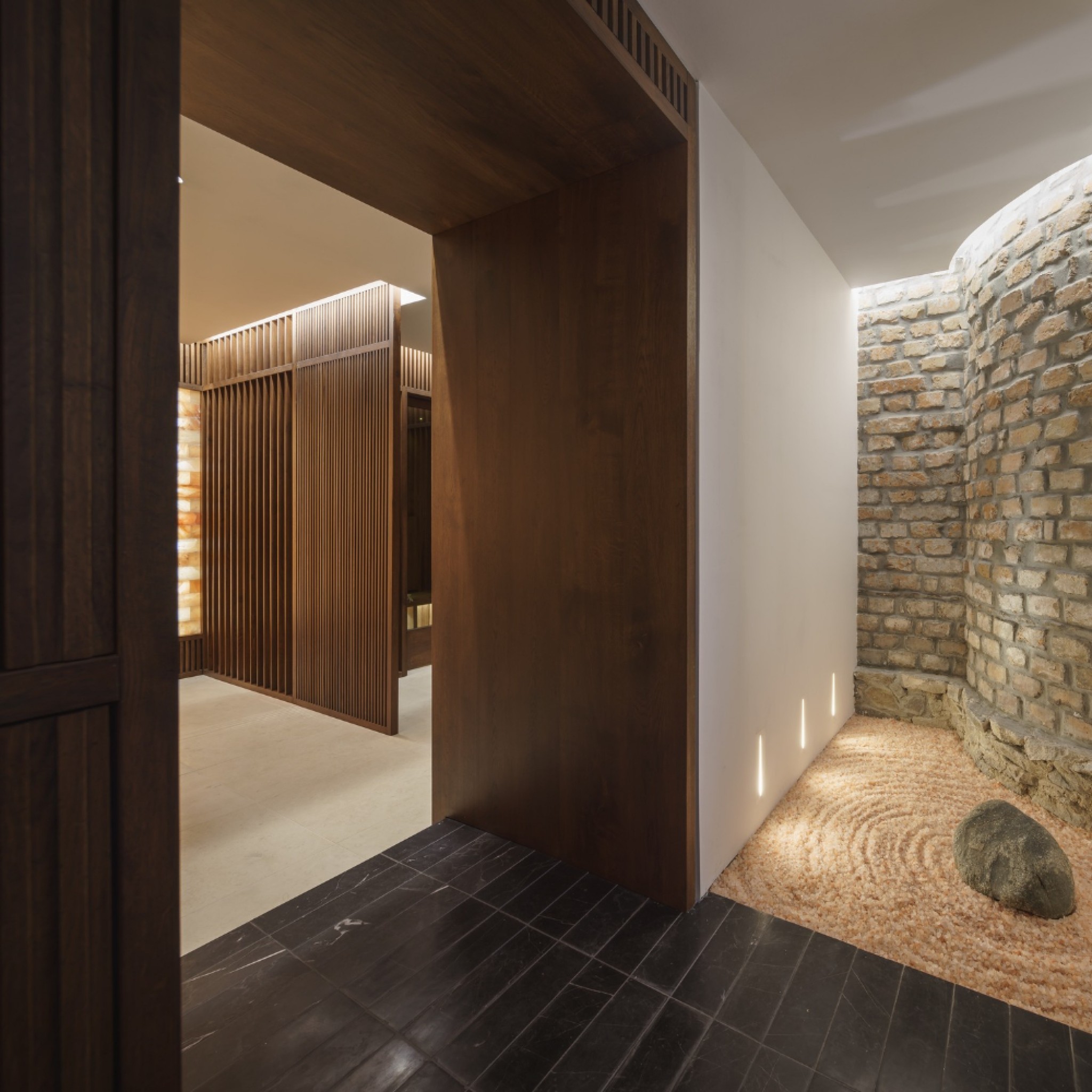
Architecture studio Manea Kella has transformed a listed building into a hotel within the historic Hellenic quarter of Brăila, Romania. More
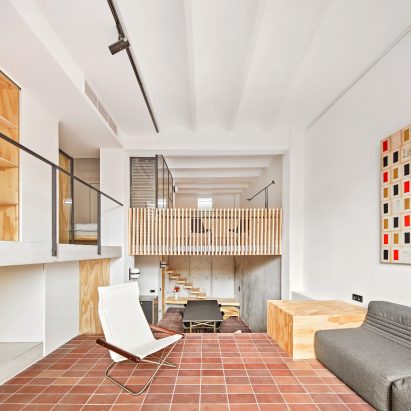
Architecture studio Mas-aqui has renovated an apartment in Barcelona into a multi-level home lined with wood and ceramic tiles. More
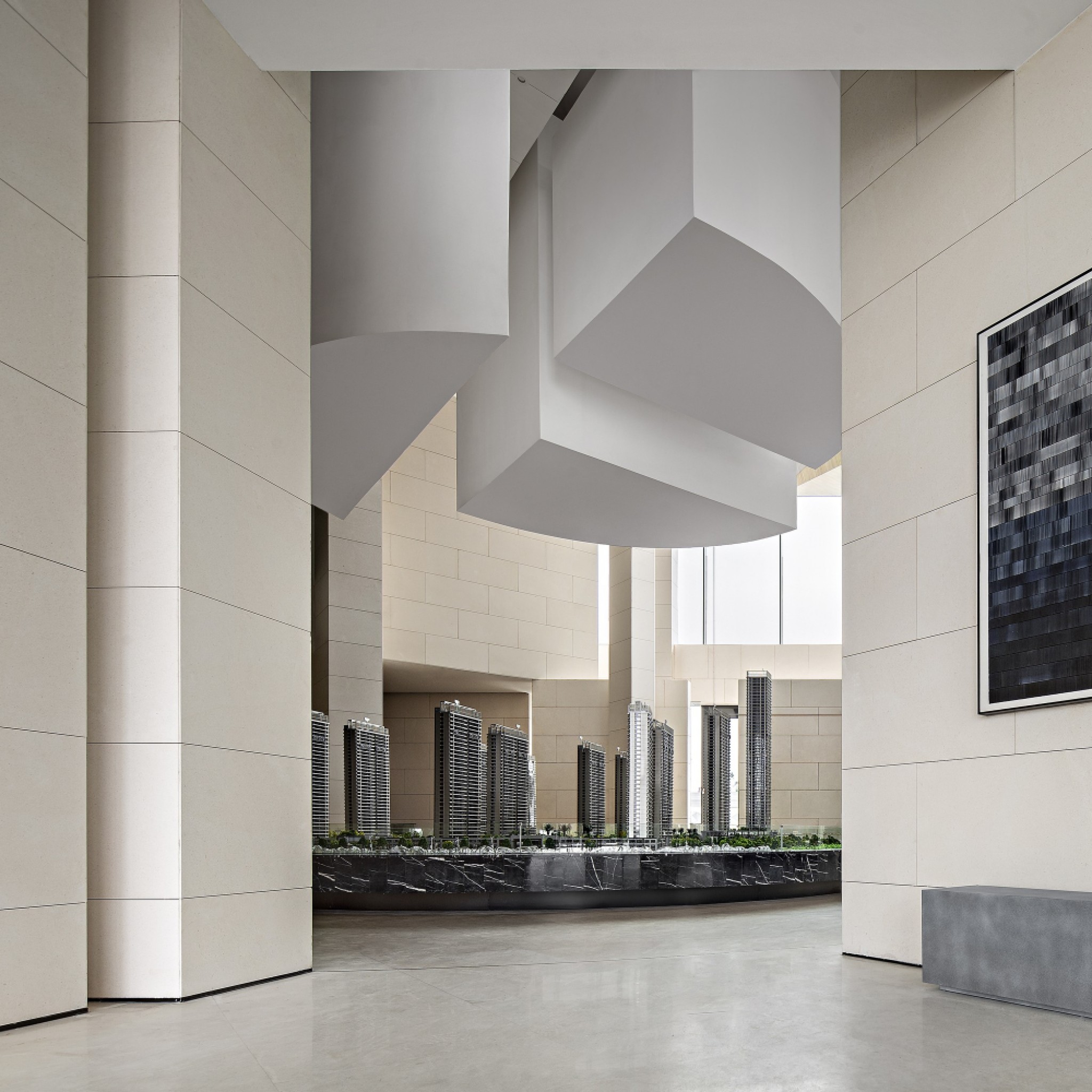
Matrix Design has designed a workspace for a real-estate group in Wenzhou, China. More
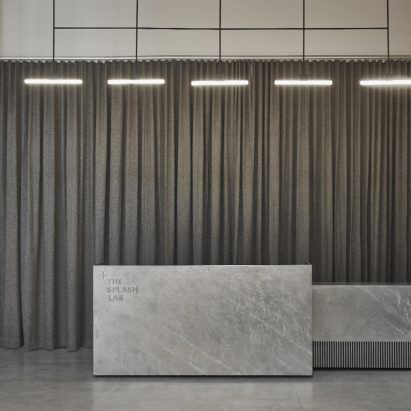
McLaren Excell has converted a 1930s factory in LA's Culver City into a showroom for bathroom brand The Splash Lab. More
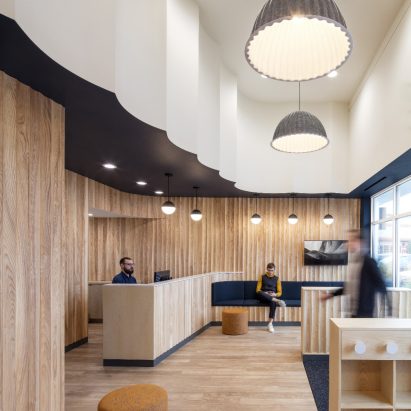
Designed by Merge Architects, Beverly Clinic is a new orthodontic office in Beverly, Massachusetts. More
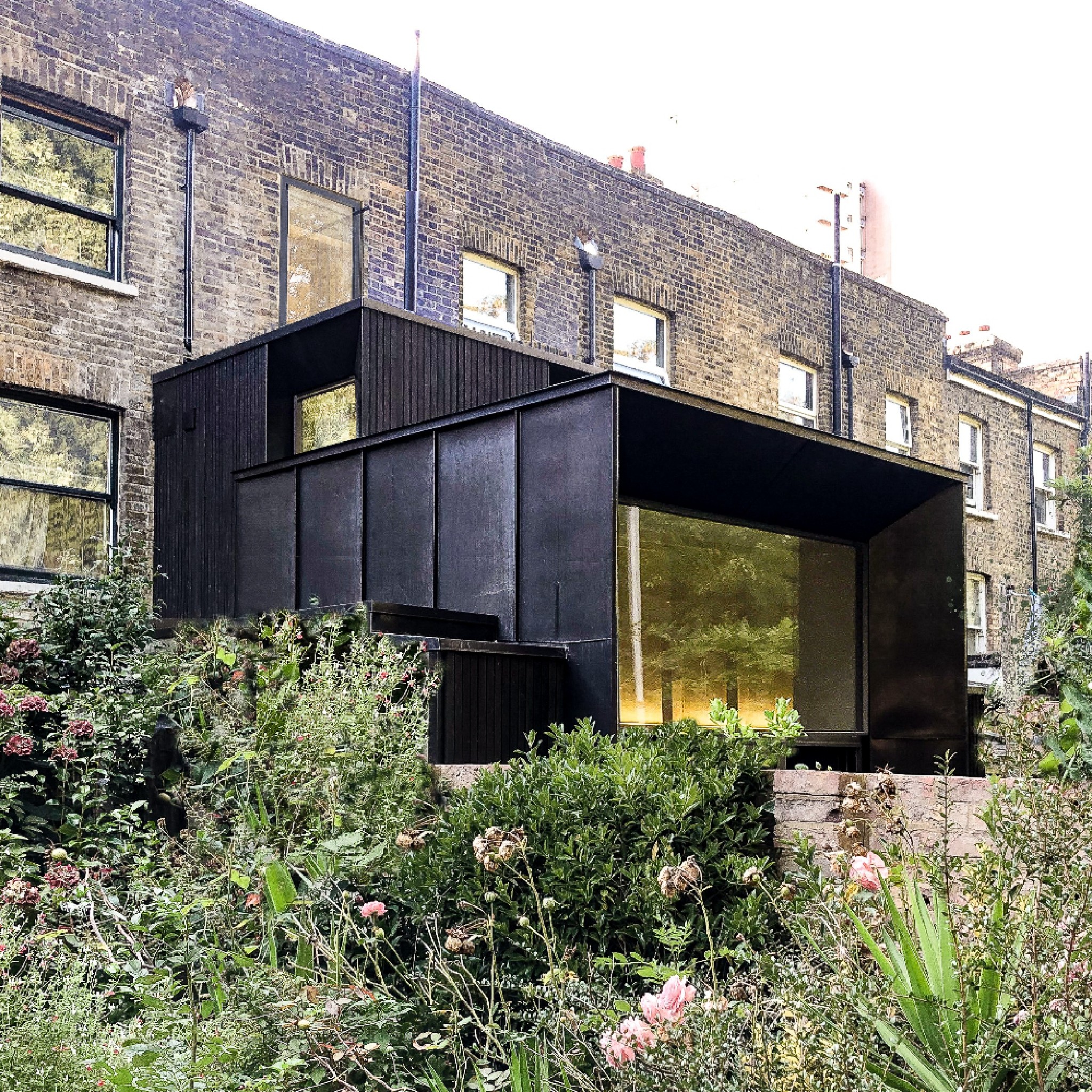
Michael Collins Architect has transformed a Victorian terrace backing onto a railway line in south London into an energy-efficient home. More
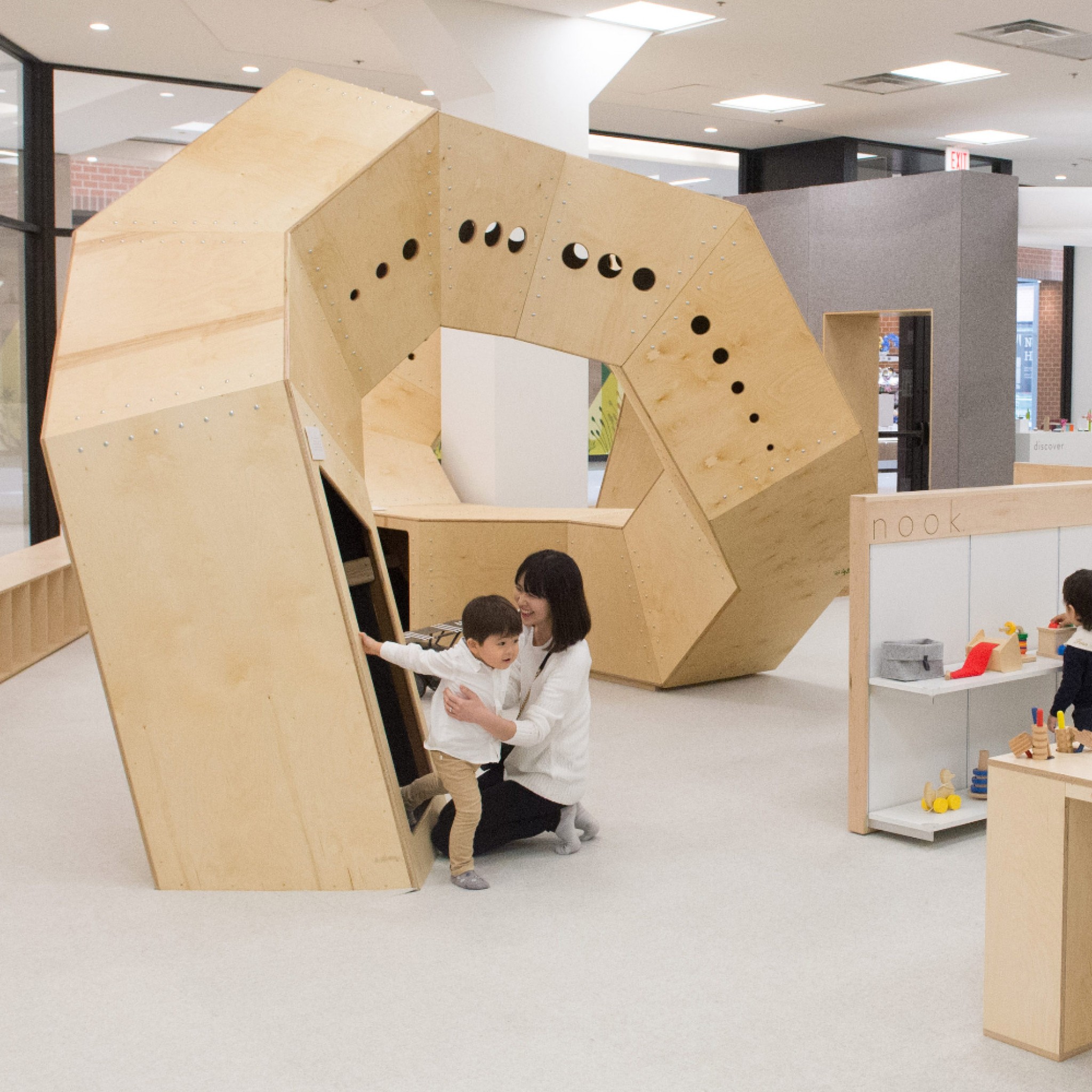
Mickus Projects has designed a new children's play and learning space in Ballston, Virginia. More
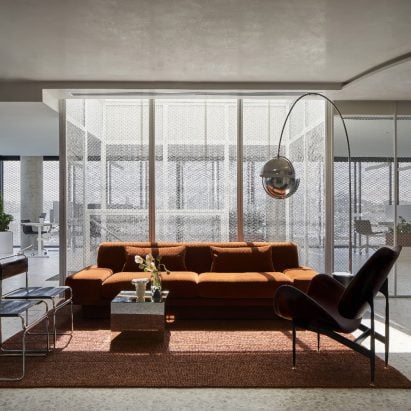
Mim Design has revamped a Melbourne office, adding perforated metal screens, glass walls and an open-plan layout to help maximise light throughout the office. More
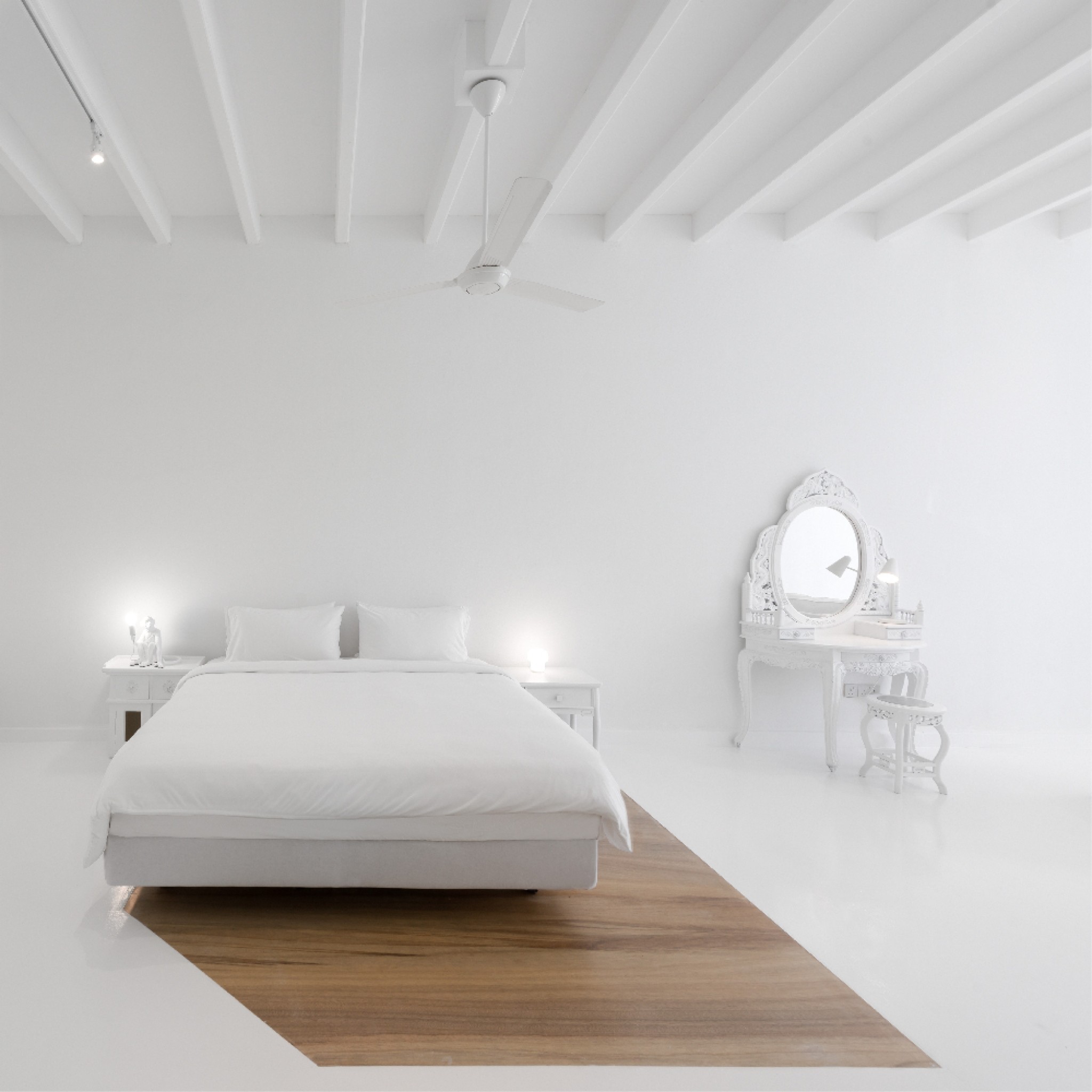
Canvas House is a renovation of a four-storey co-living space in Singapore with all-white interiors More
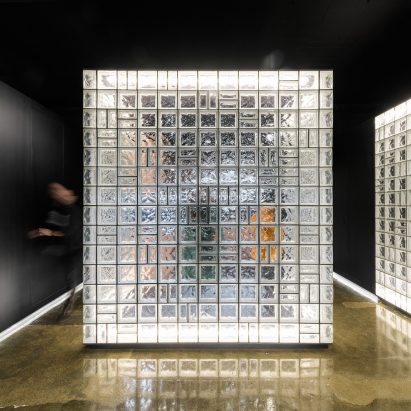
MMVArquitectos has transformed a villa in Portugal into an arts studio. More
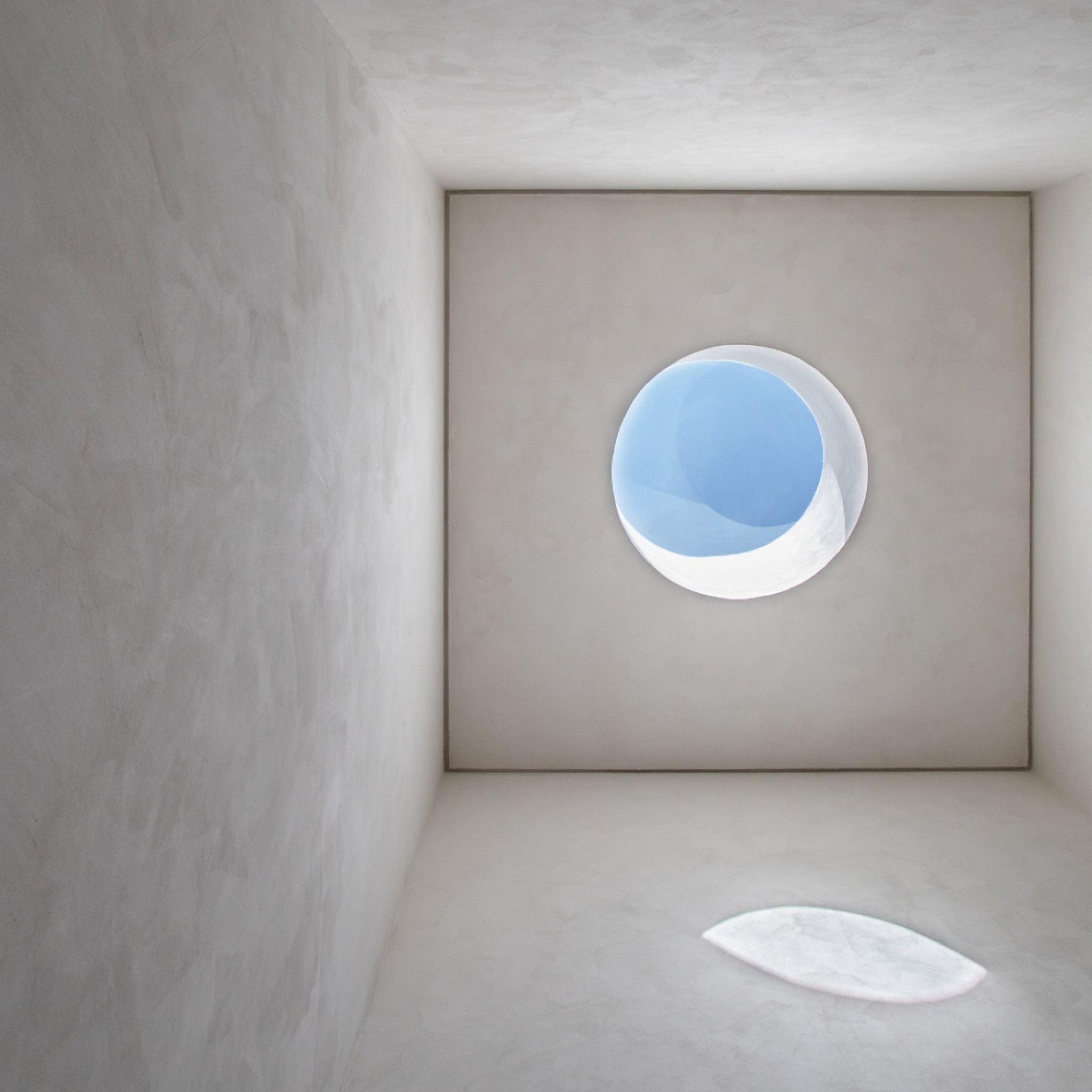
MNMA Studio has designed a peaceful minimalist retail space in São Paolo inspired by the natural passage of time. More
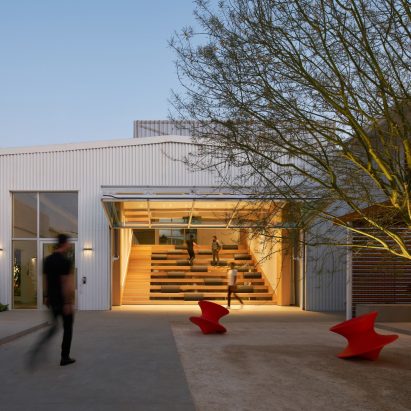
Montalba Architects has transformed an unused car park into a large outdoor garden, which cuts through meditation company Headspace's office in Santa Monica. More
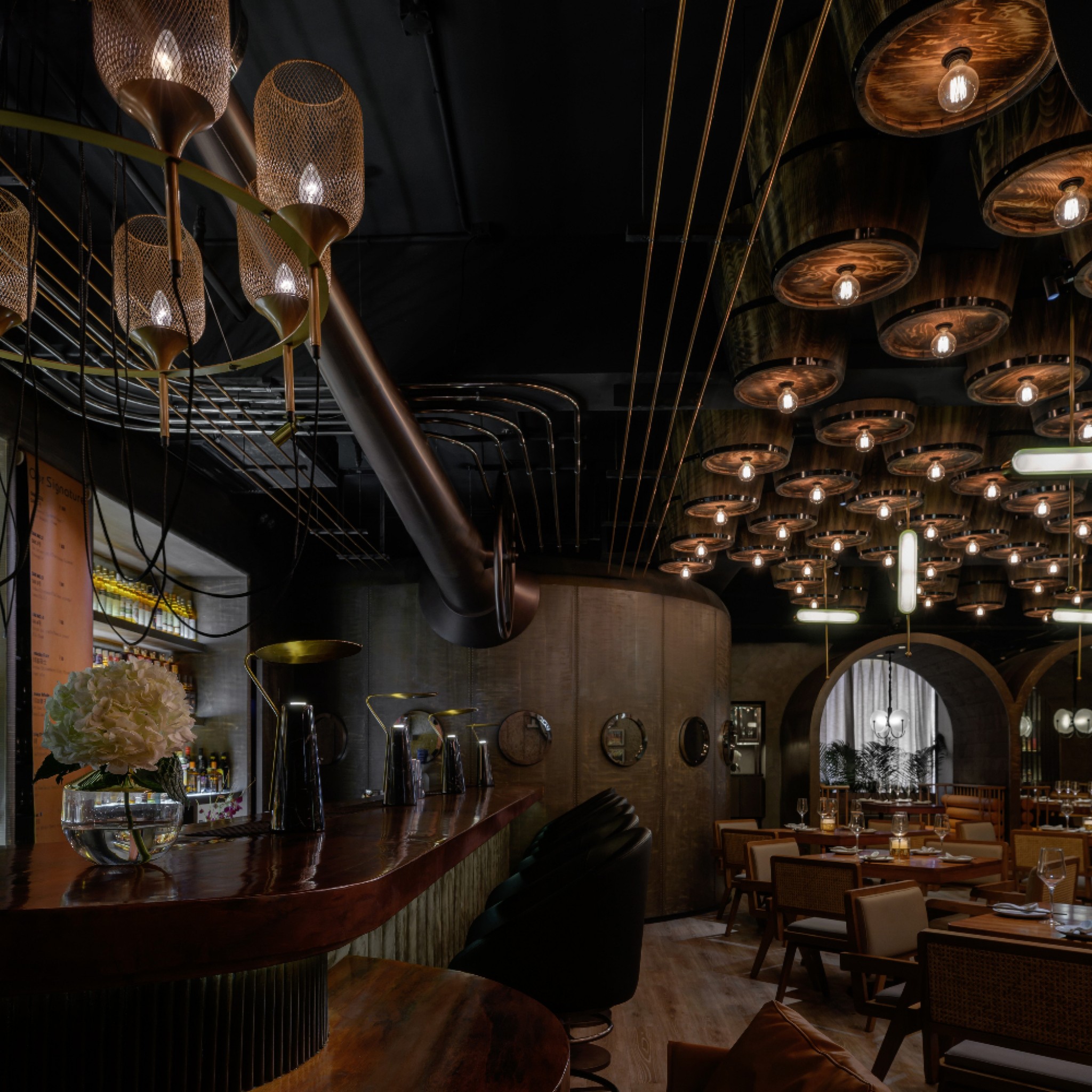
Oak is a bar in Hangzhou, China that uses the whisky distillation process to inform its design. More
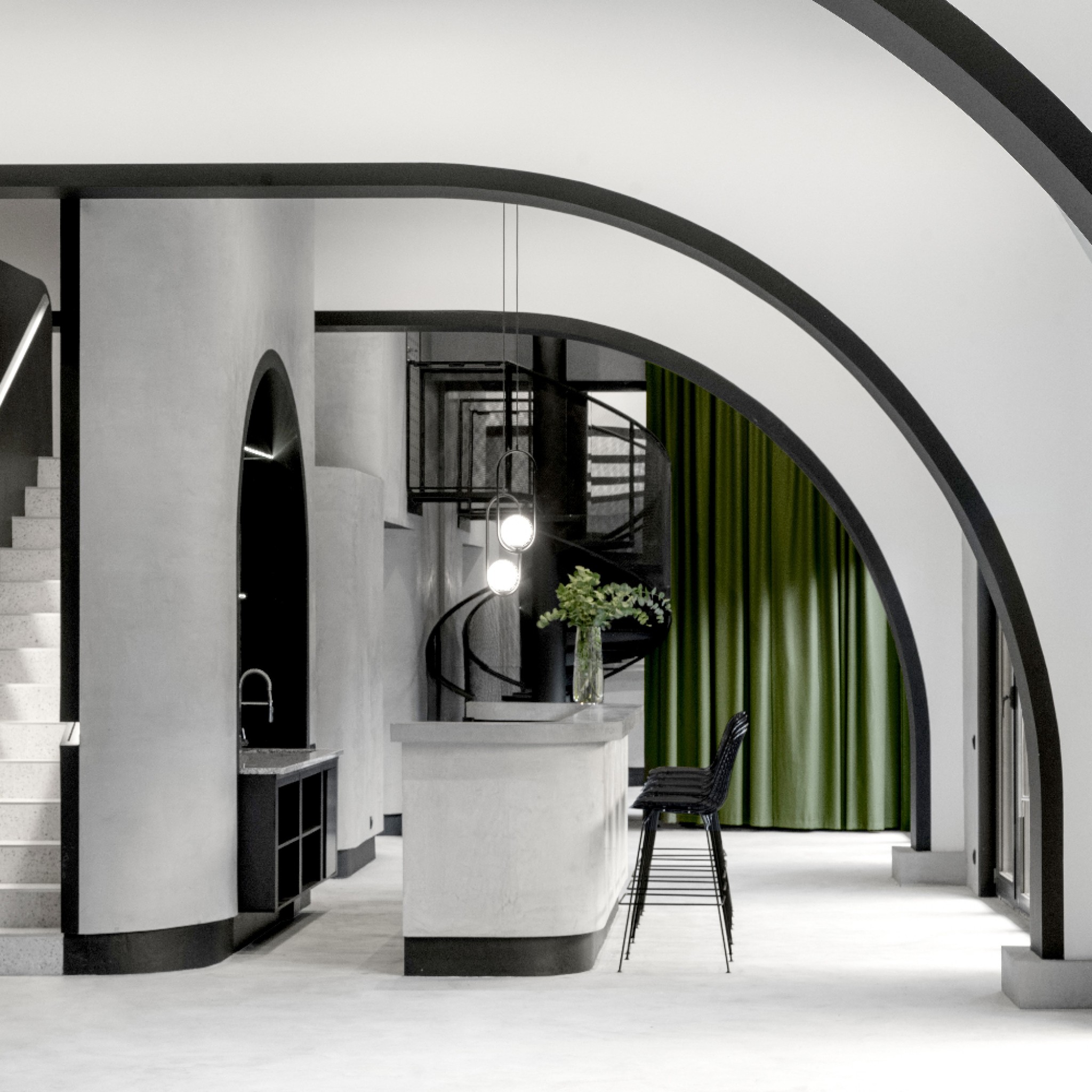
Grey-Green has converted a nineteenth-century warehouse into an event space for lectures and social activities. More
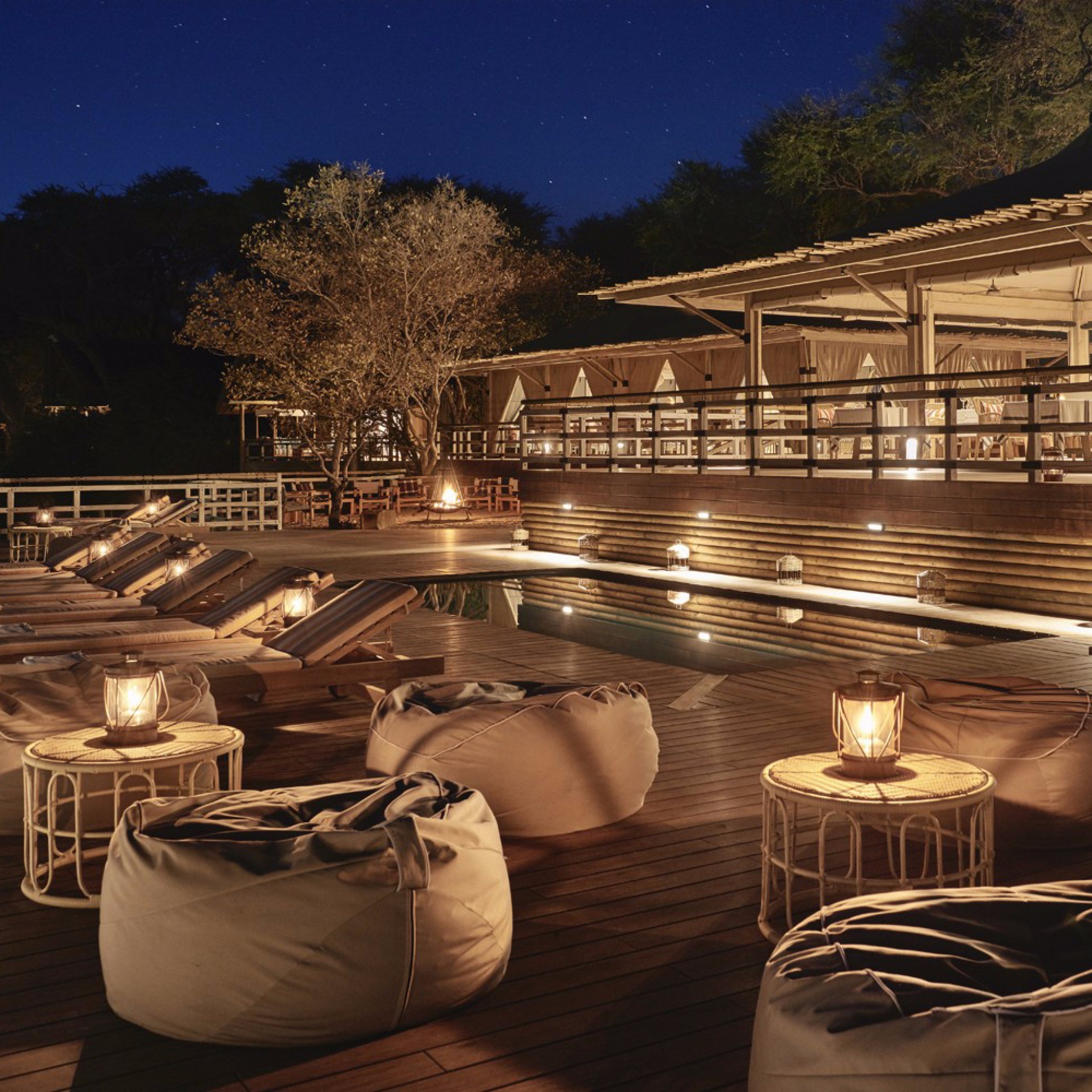
Muza Lab has redesigned Belmond Savute Elephant Lodge, celebrating local artisan craftsmanship and sustainable design. More
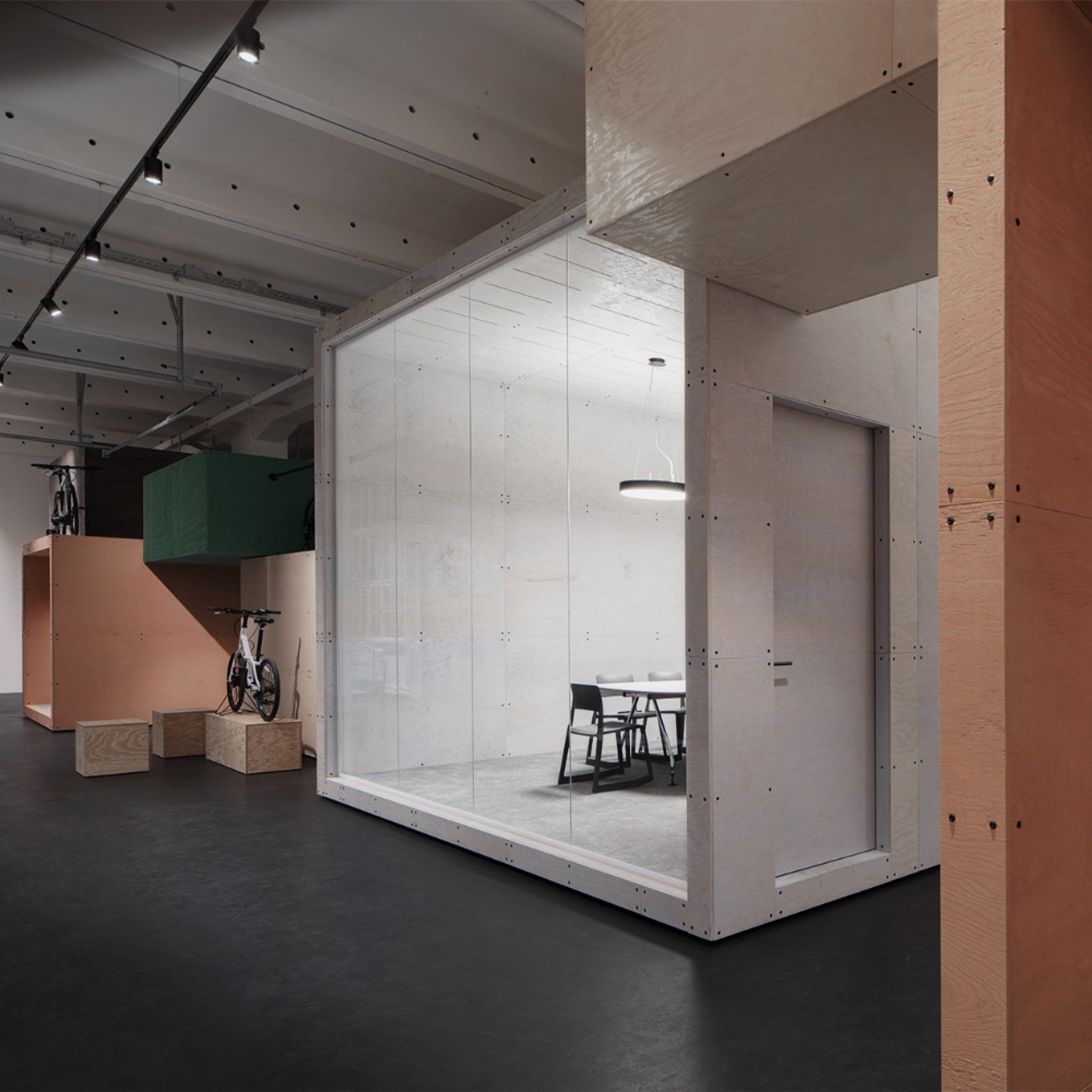
Wall.Box is a new headquarters for a start-up company created in the loft of a former factory building in Berlin. More
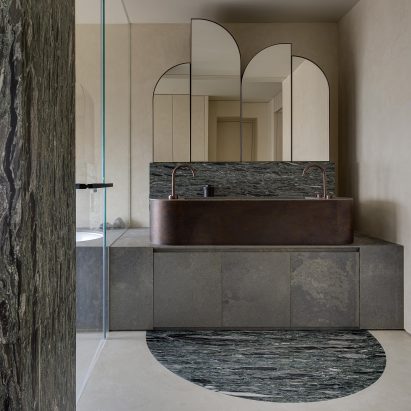
NCDA has designed an apartment in Hong Kong with a sculpture garden that pays homage to the ancient Japanese philosophy of wabi-sabi. More
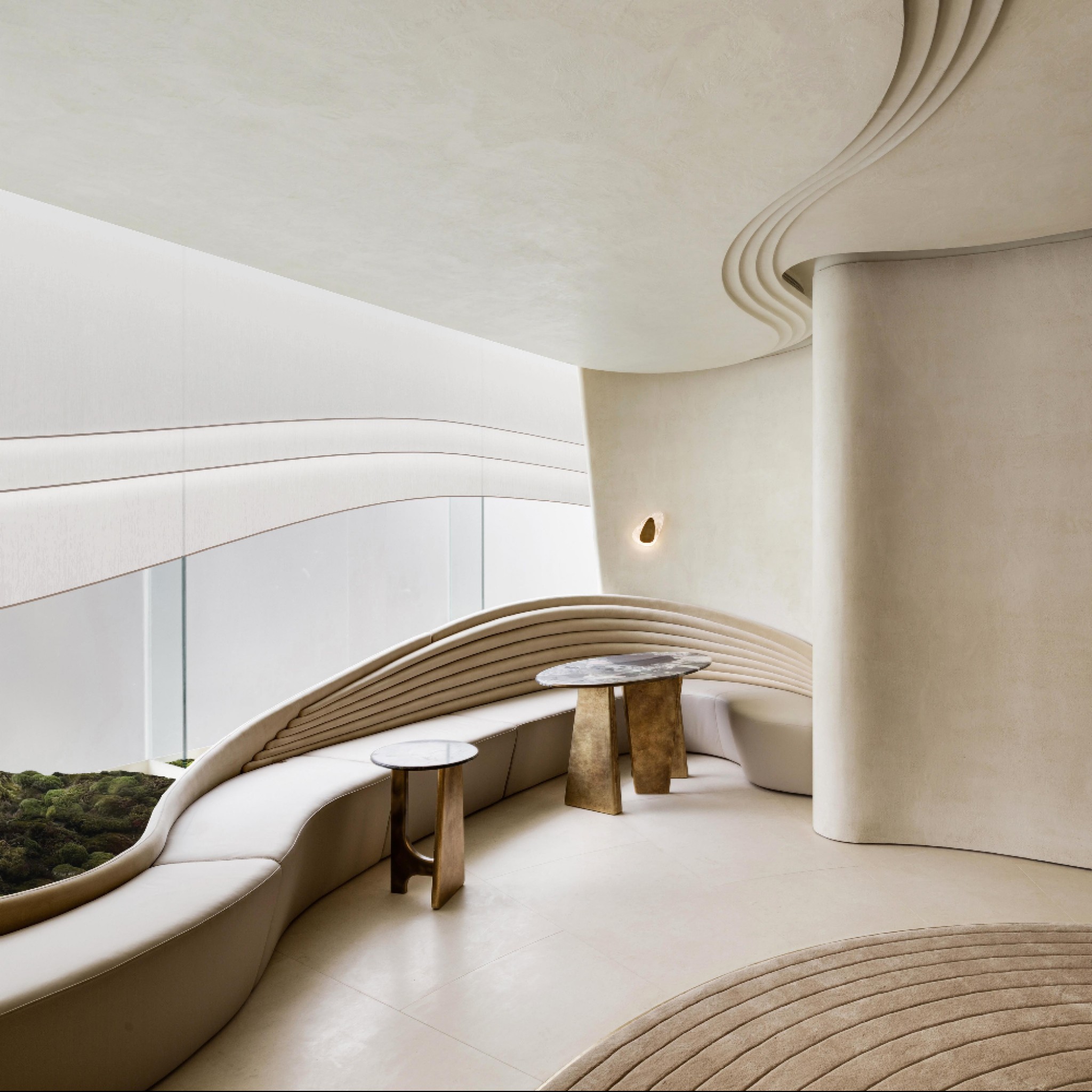
NCDA has designed a VIP lounge in a luxury shopping centre in one of Hong Kong's busiest shopping districts. More
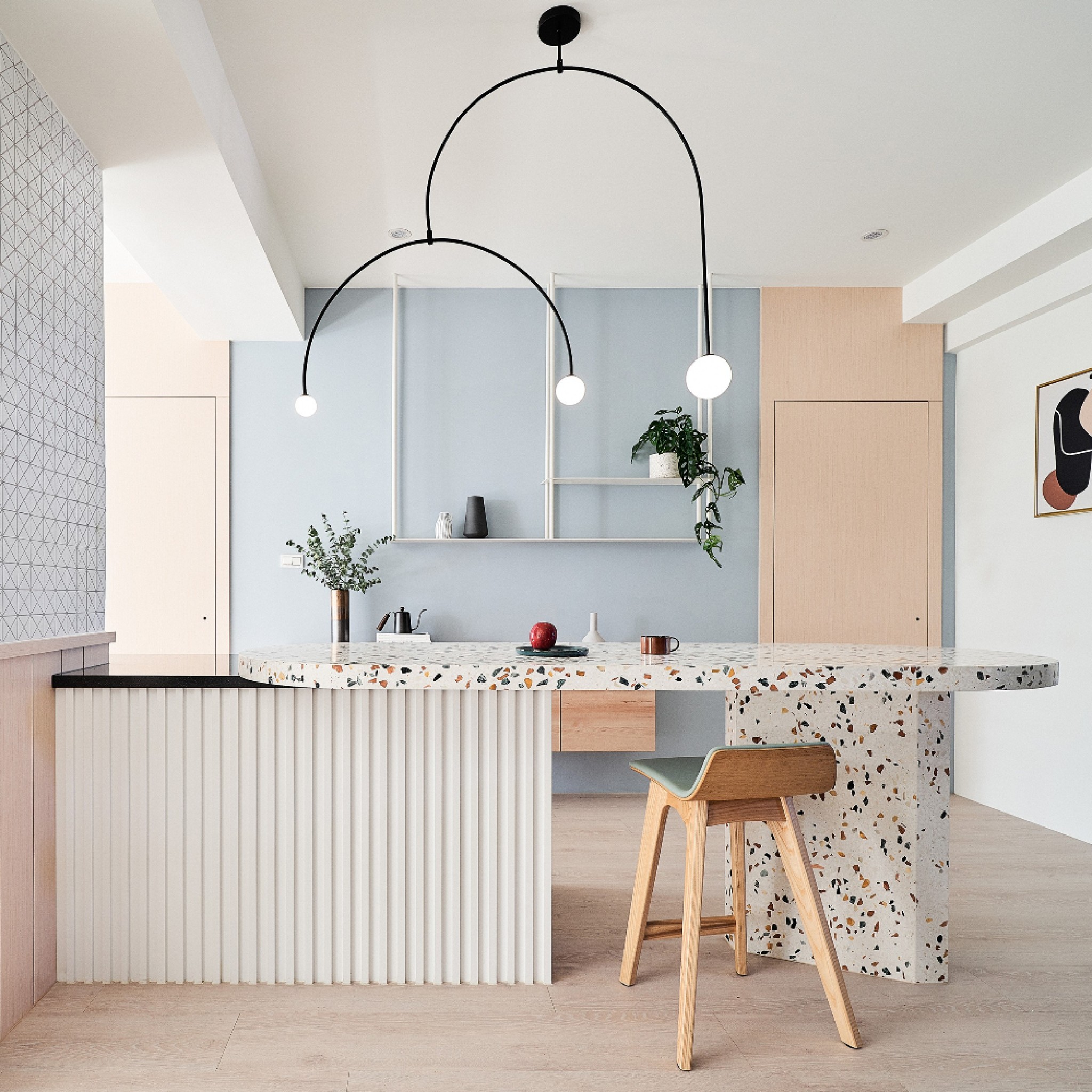
Nest Space Design has designed the interiors of an apartment in Taiwan, based on the rare phenomenon of the secondary rainbow. More
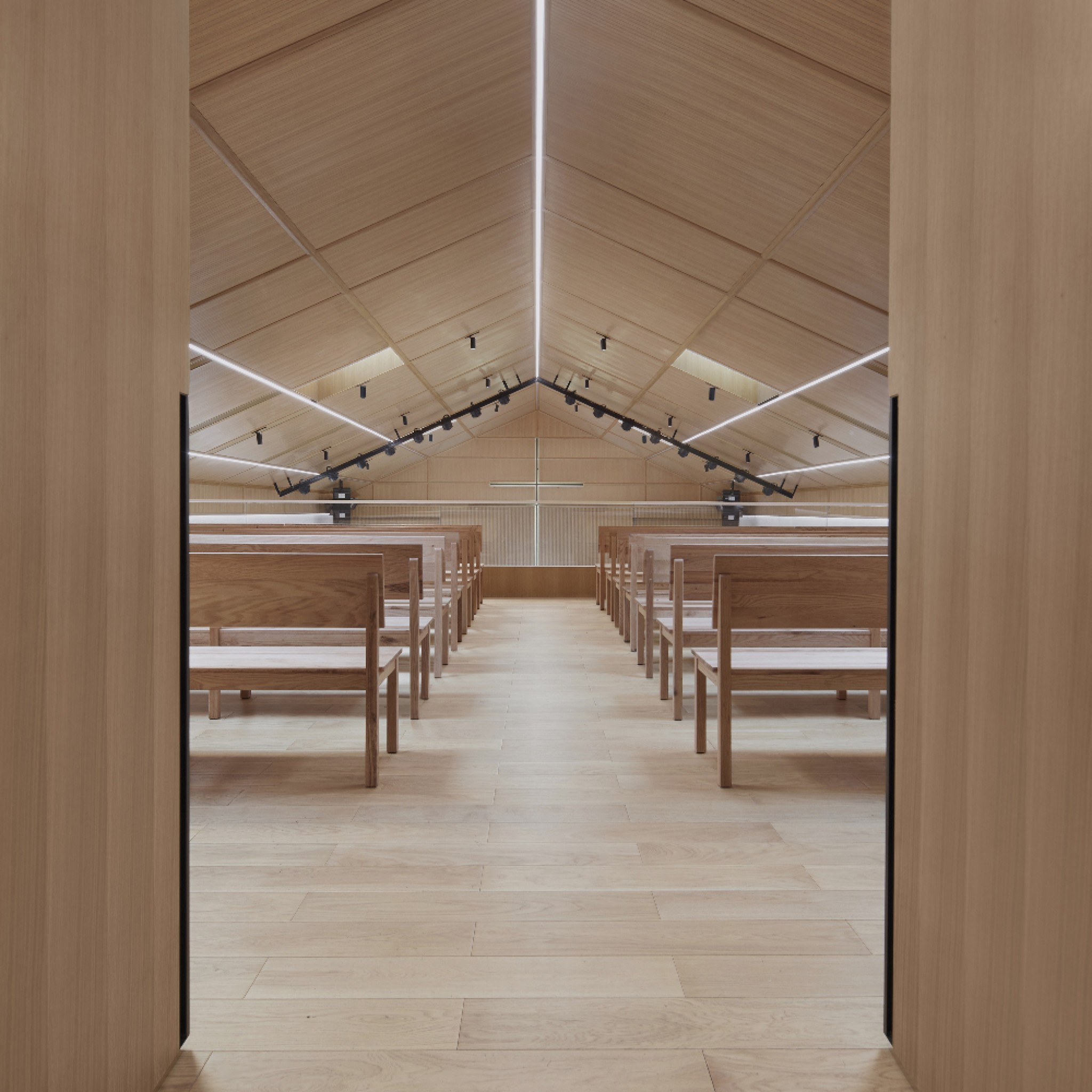
Ningbo Hange Decoration Engineering has designed the interiors of Wangchun Church in Ningbo City's Haishu District. More
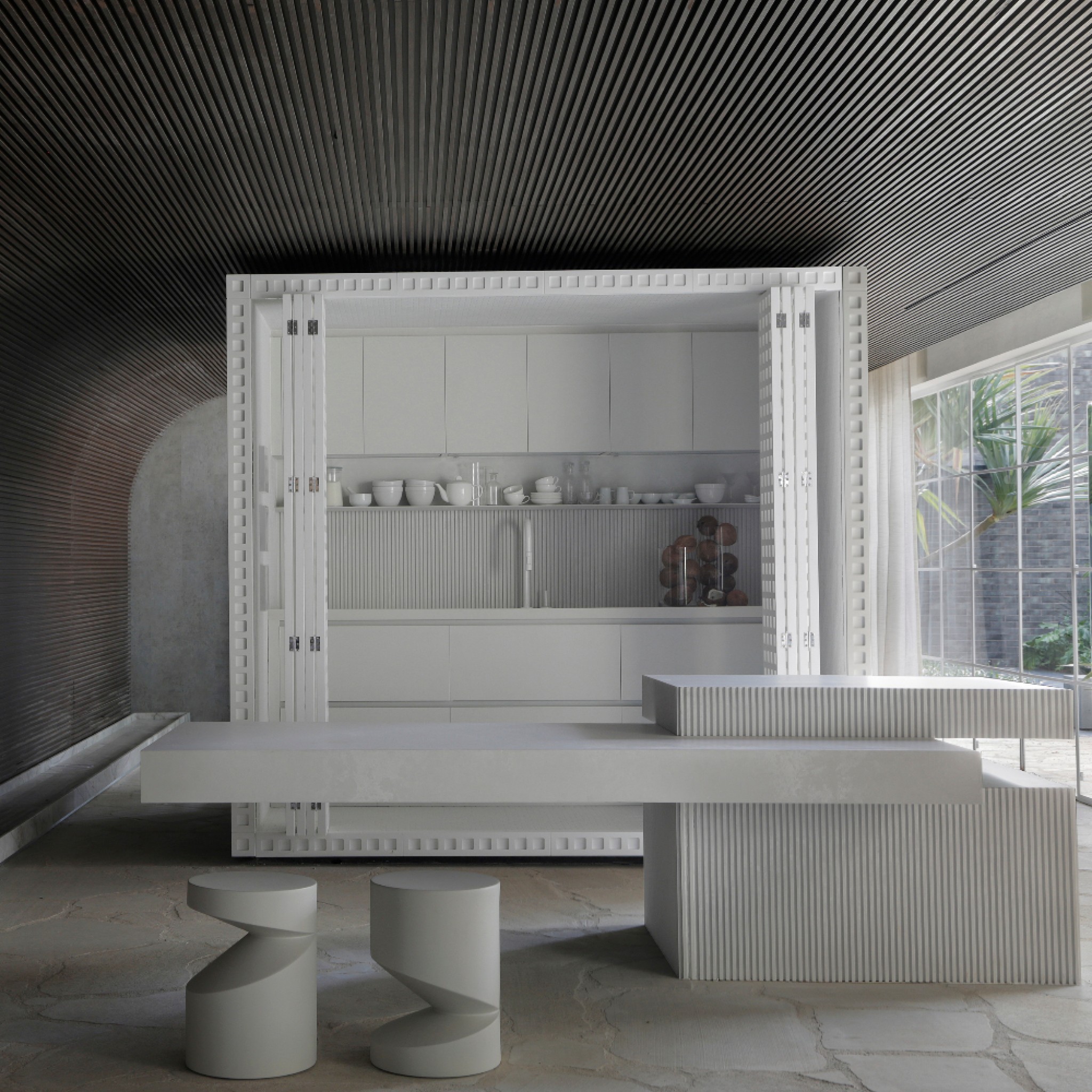
Dendê Duratex House is a tribute to the Brazilian state of Bahia, birthplace of Nildo José, founder of NJ+ Architects. More
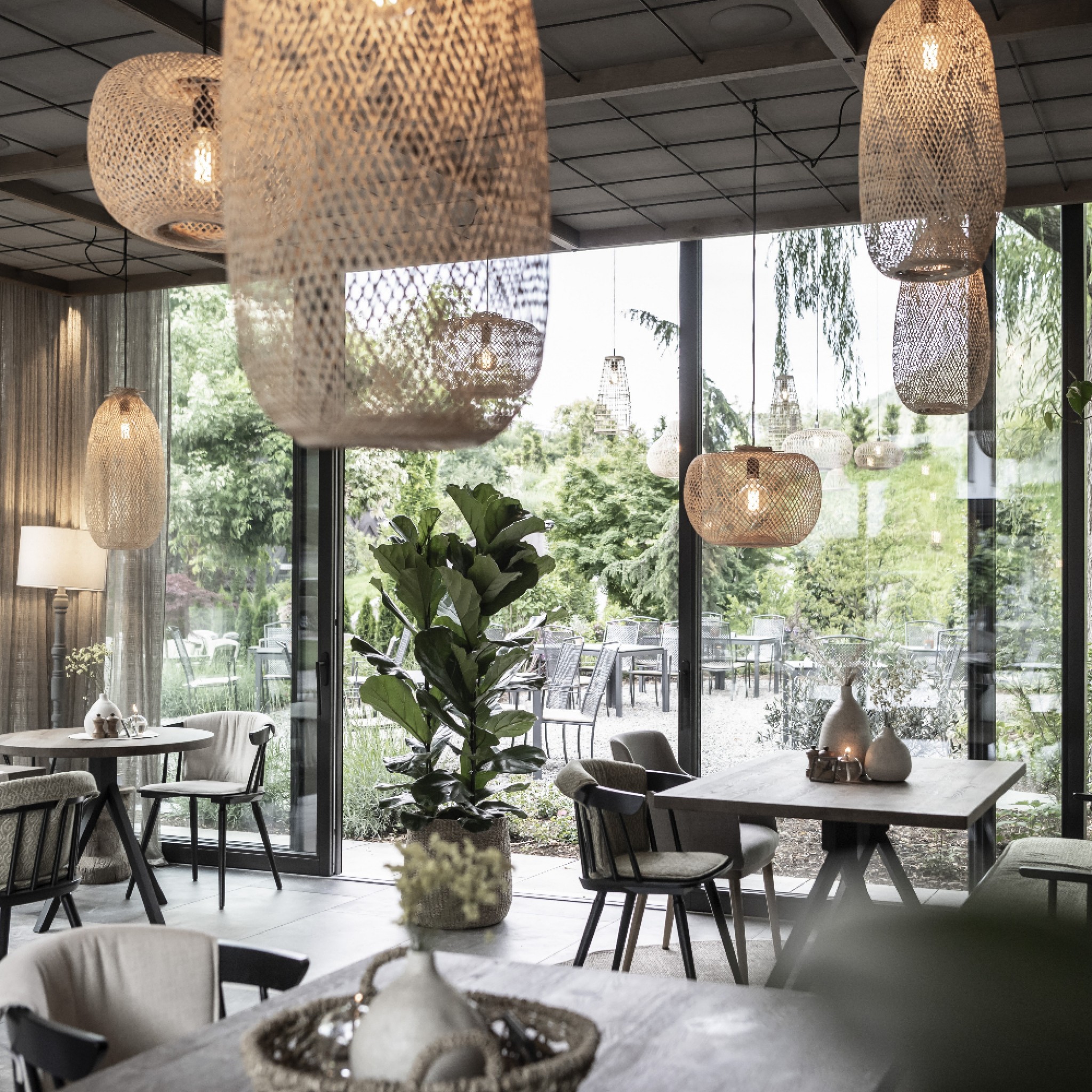
Apfelhotel evokes the vintage charm of the historical hotel in South Tyrol, while creating an oasis for the senses and shared moments. More
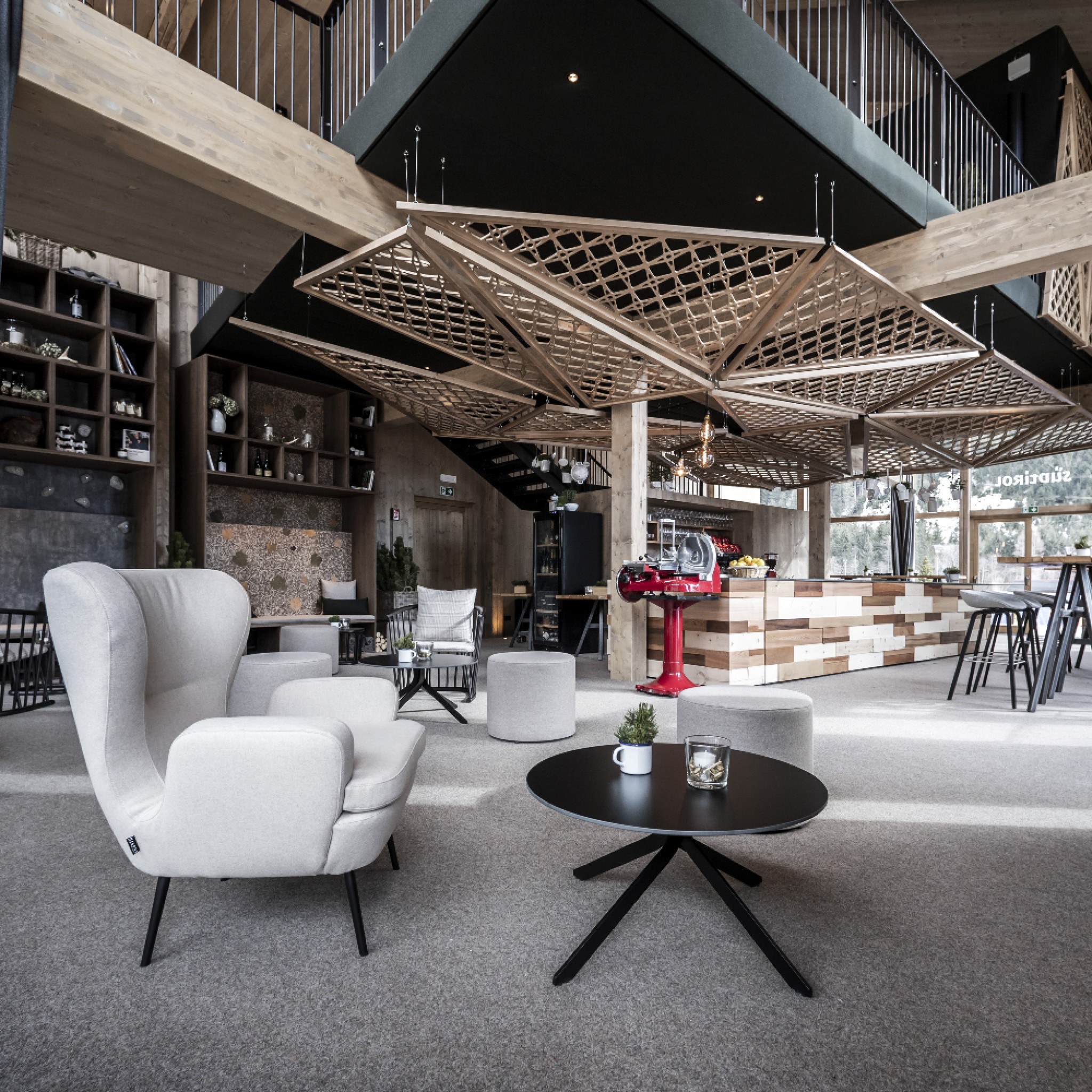
Südtirol Home is a restaurant and bar that emphasises the importance of community, whether in cooking, eating or celebrating. More
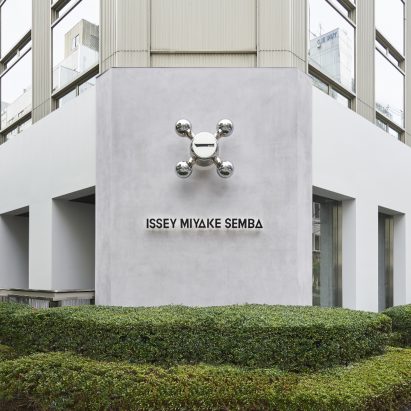
Design studio Noma has designed Japanese fashion house Issey Miyake's flagship store in Osaka. More
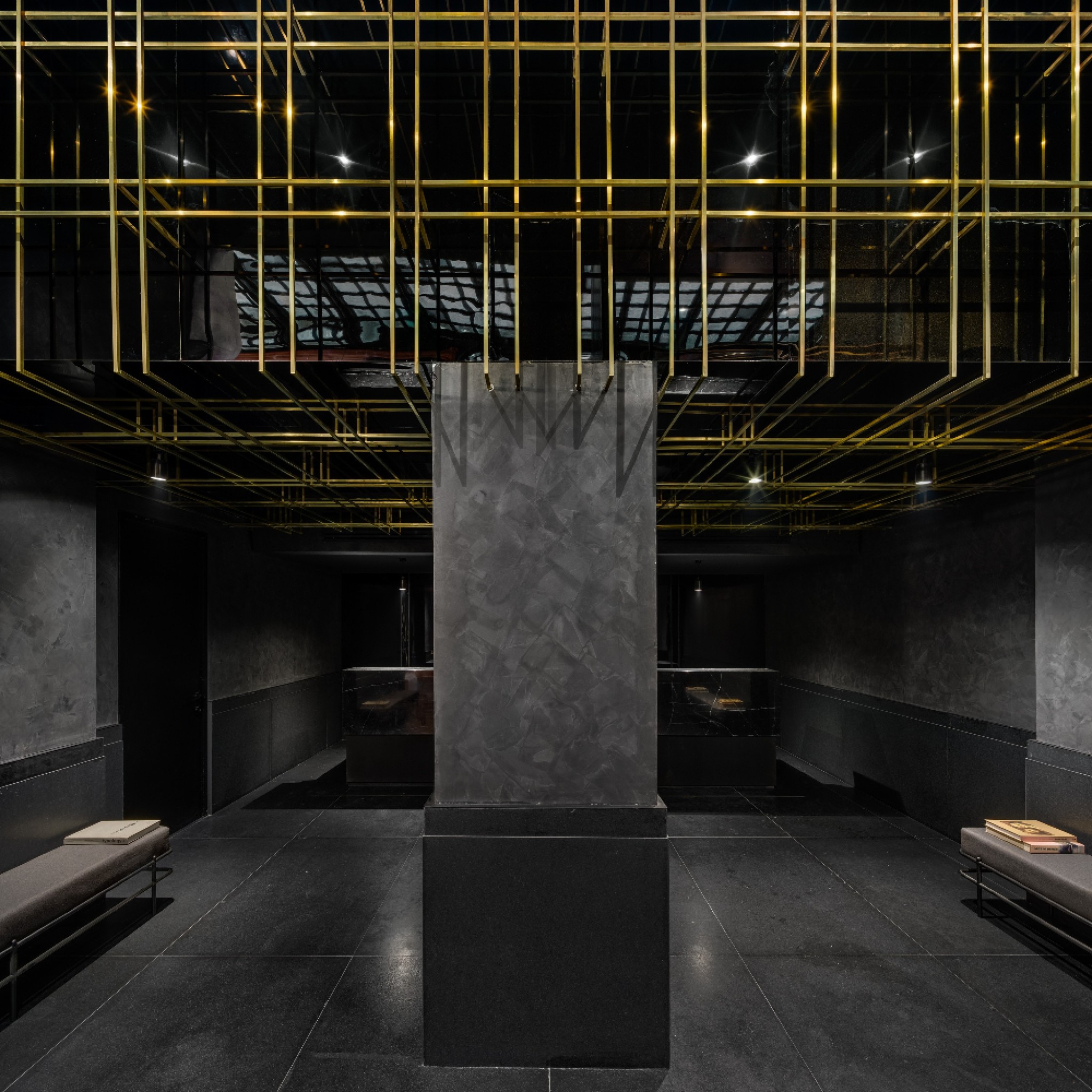
Nomah has restored and transformed a 1920s building into a hotel, reinterpreting the building's original materials. More
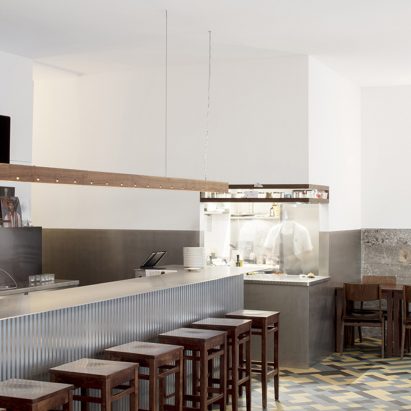
Nomos Architects has converted an old pizzeria into a modern bar-bistro in Geneva, Switzerland. More
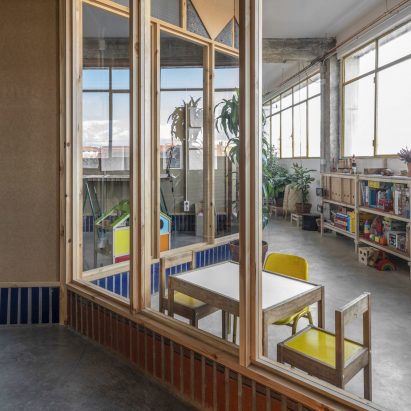
Design studio Nomos has transformed a former printshop into a residence in Spain. More
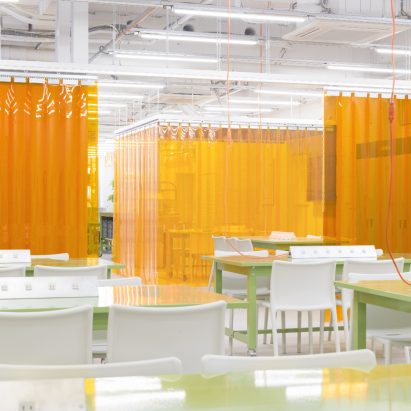
G's Academy Fukuoka is a mixed-use facility combining a programming school and a co-working space for engineers and designers. More
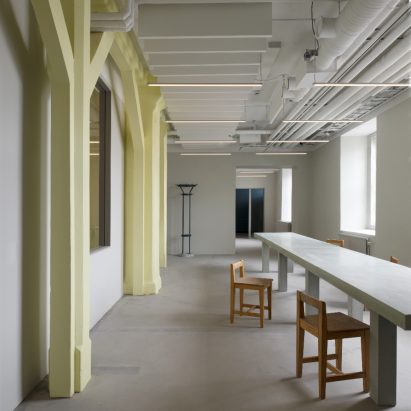
Norell/Rodhe has overhauled the interiors of a 1732 navy building on the island of Skeppsholmen in Stockholm. More
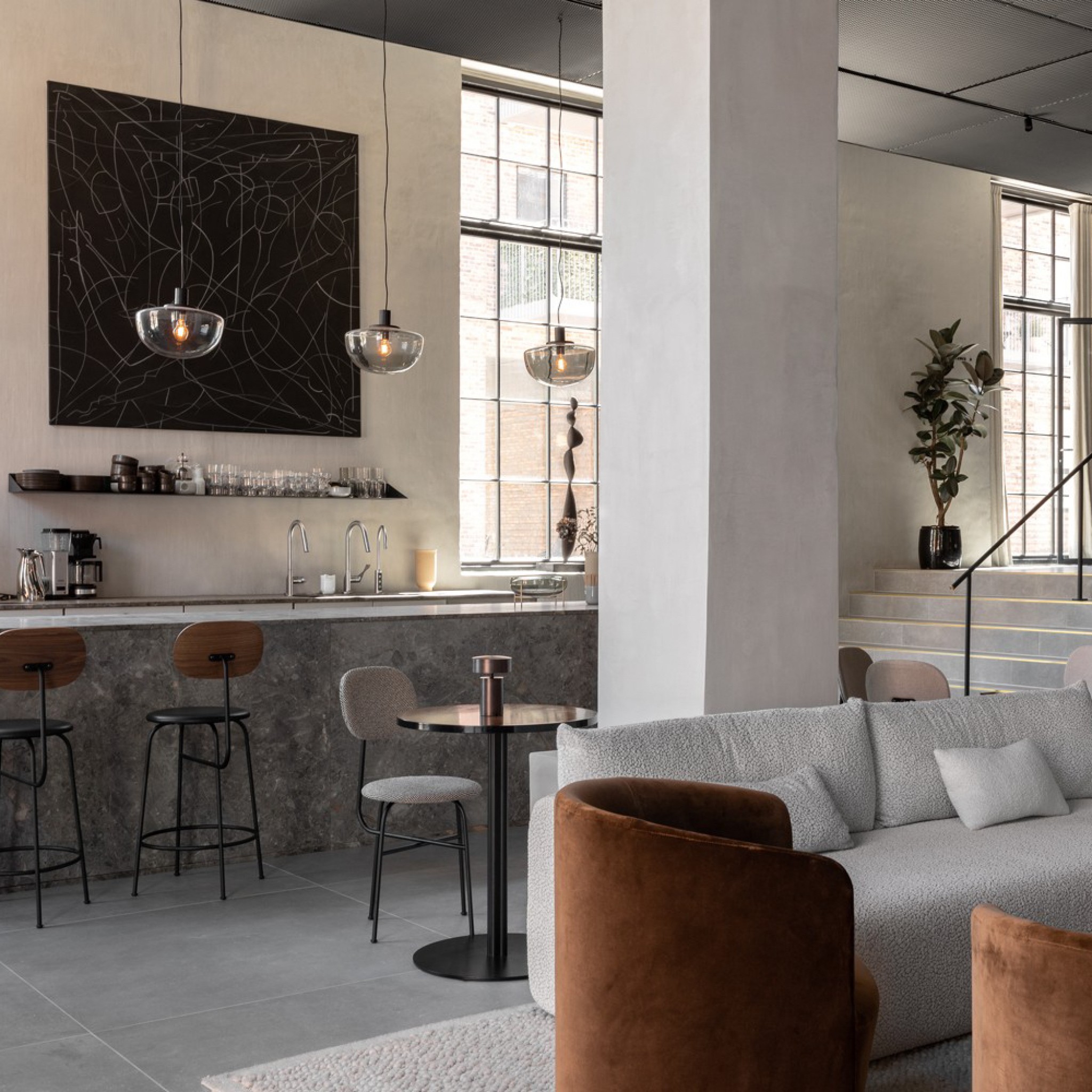
Norm Architects and Menu have designed a workspace that combines co-working and event facilities, as well as a cafe, restaurant and concept store. More
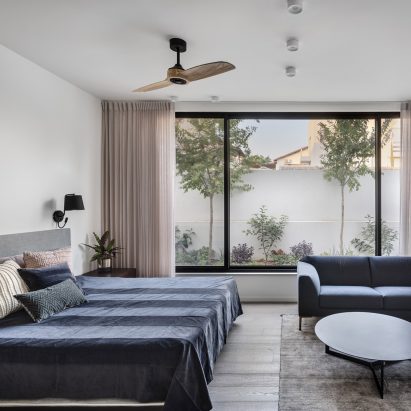
Nurit Geffen has designed a family home with the aim of supporting the mother who suffers from a long-term condition resulting in immobility. More
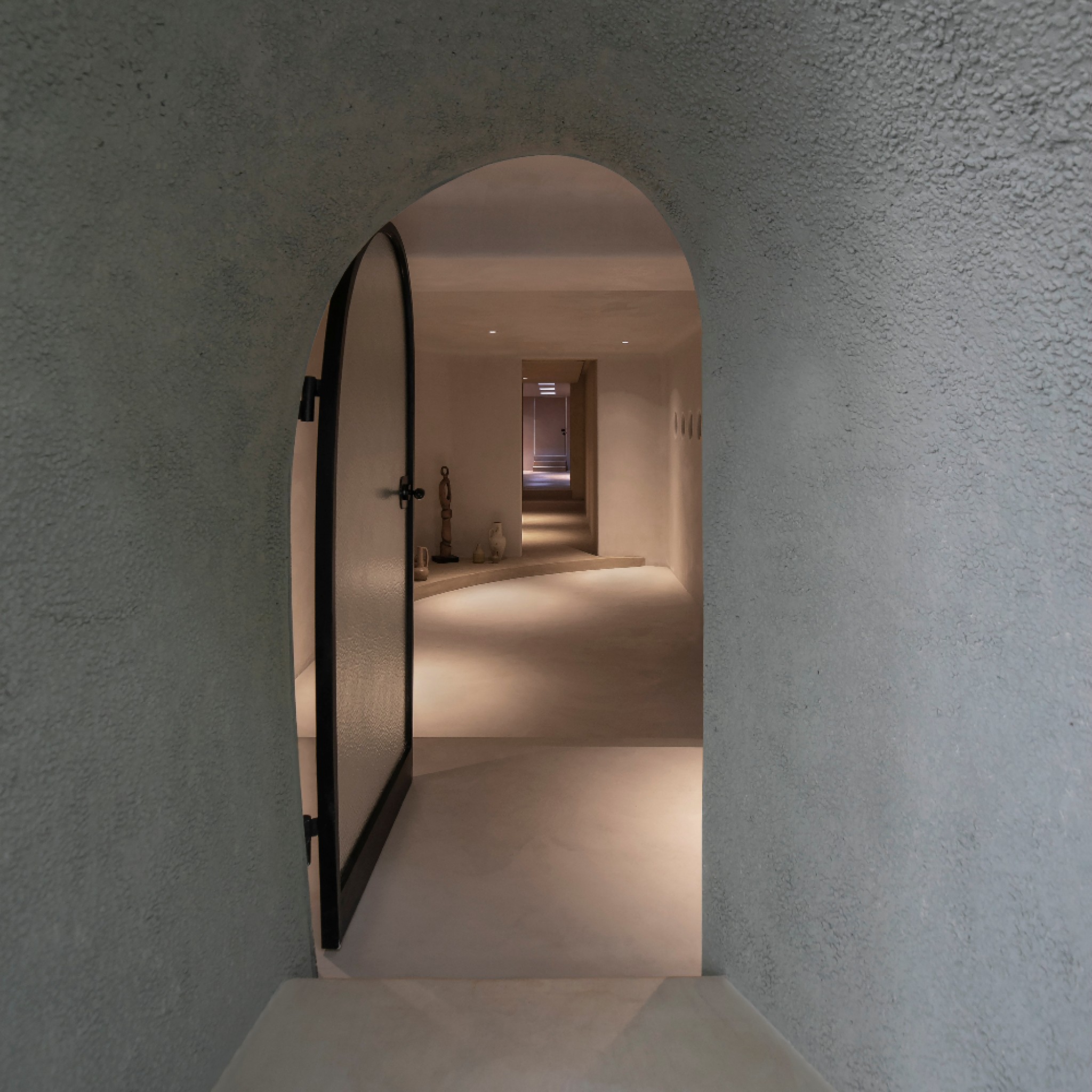
Offhand Practice was tasked with transforming a 60 square-metre space into a vintage retail gallery in Shanghai. More
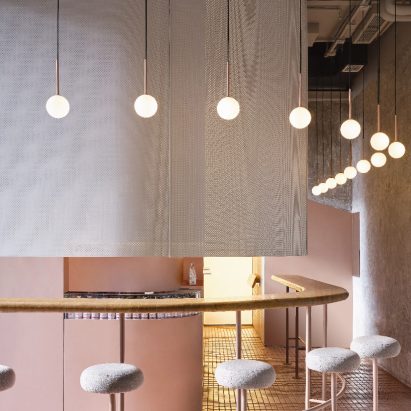
Office AIO has designed a pink-hued coffee shop in Beijing, which features partitions arranged to frame customers enjoying their drinks. More
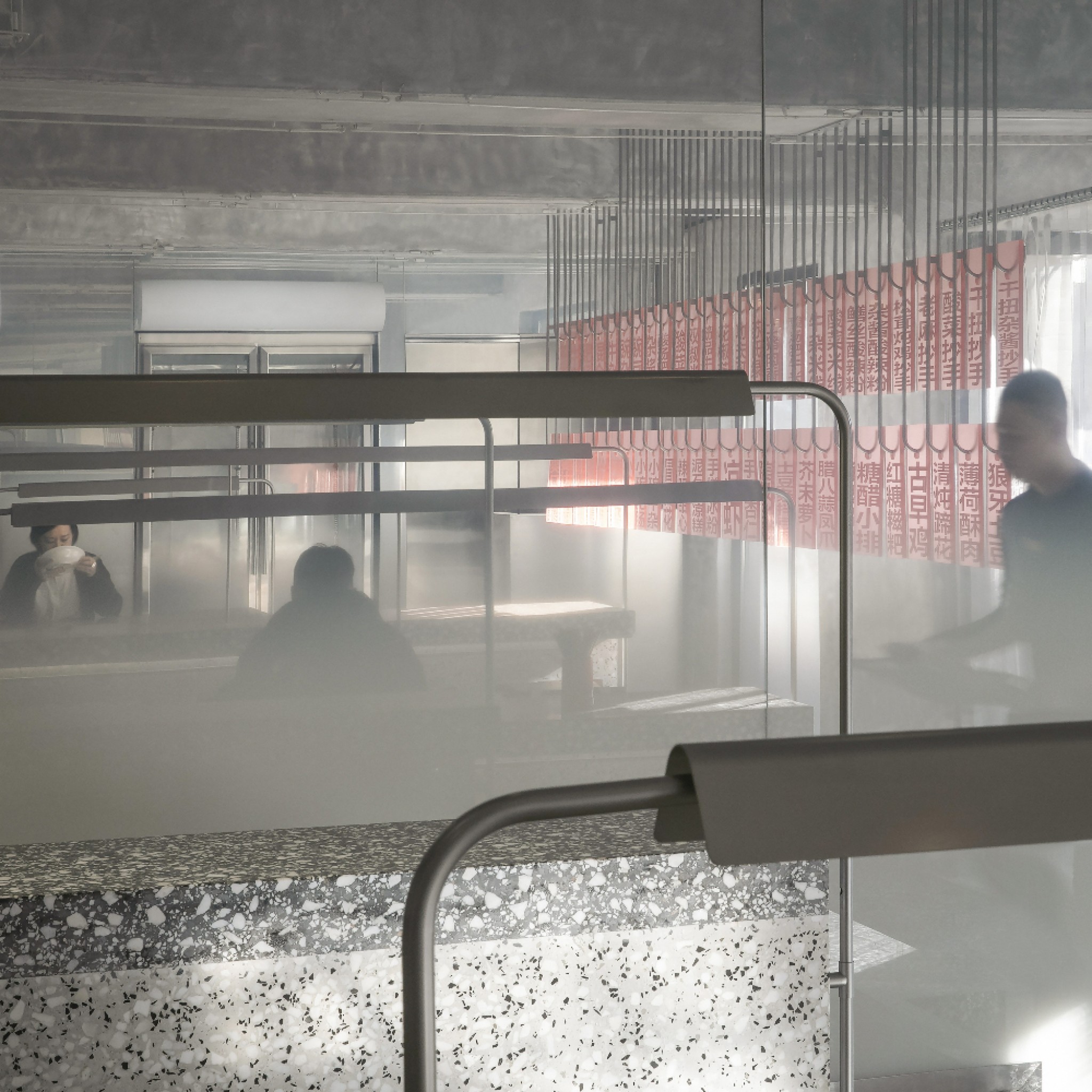
Office AIO has designed a noodle bar in Beijing, characterised by a stepped terrazzo floor, strip lighting and mirrored walls. More
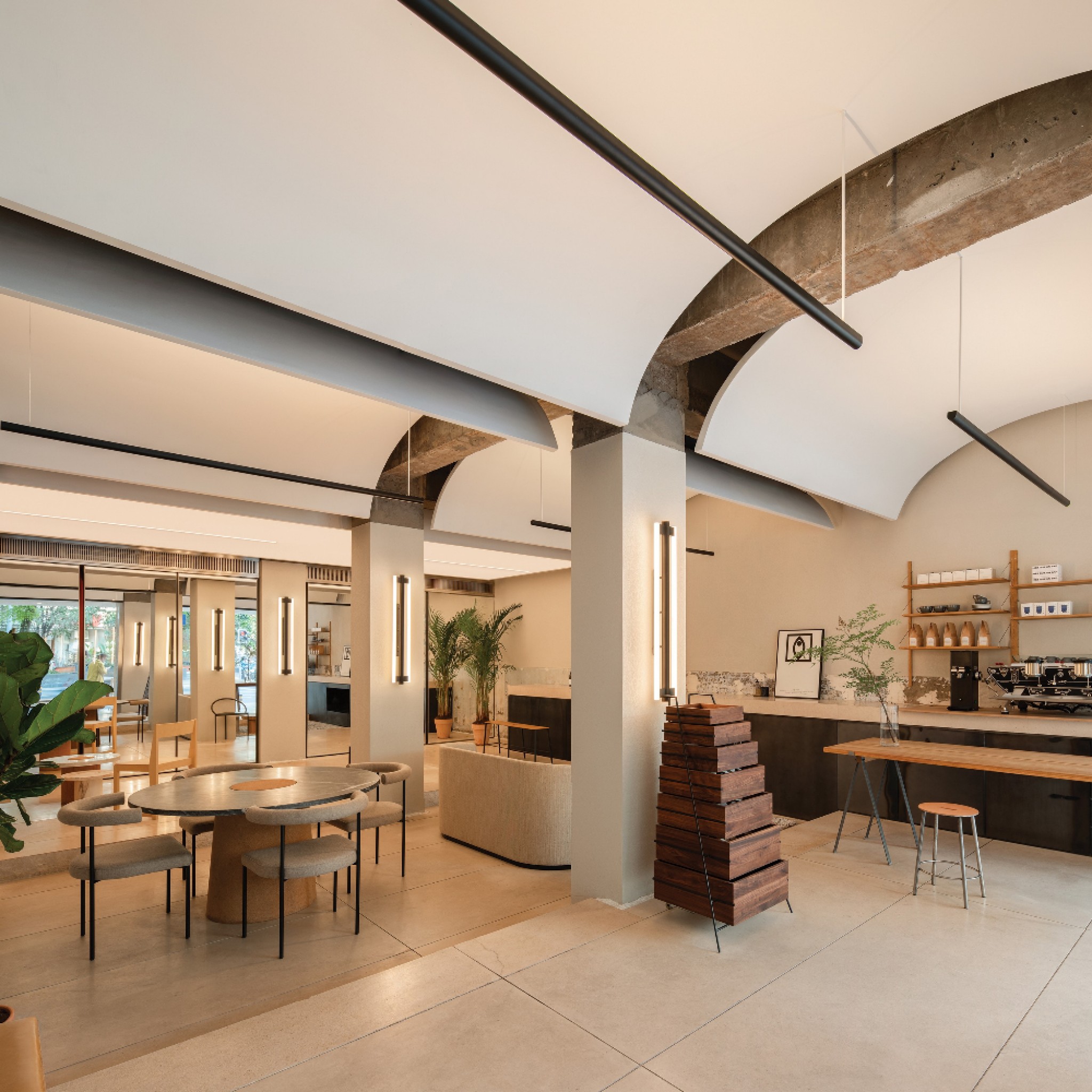
Office AIO has designed a multivalent space fit for furniture showcasing, night-time entertainment and coffee serving. More
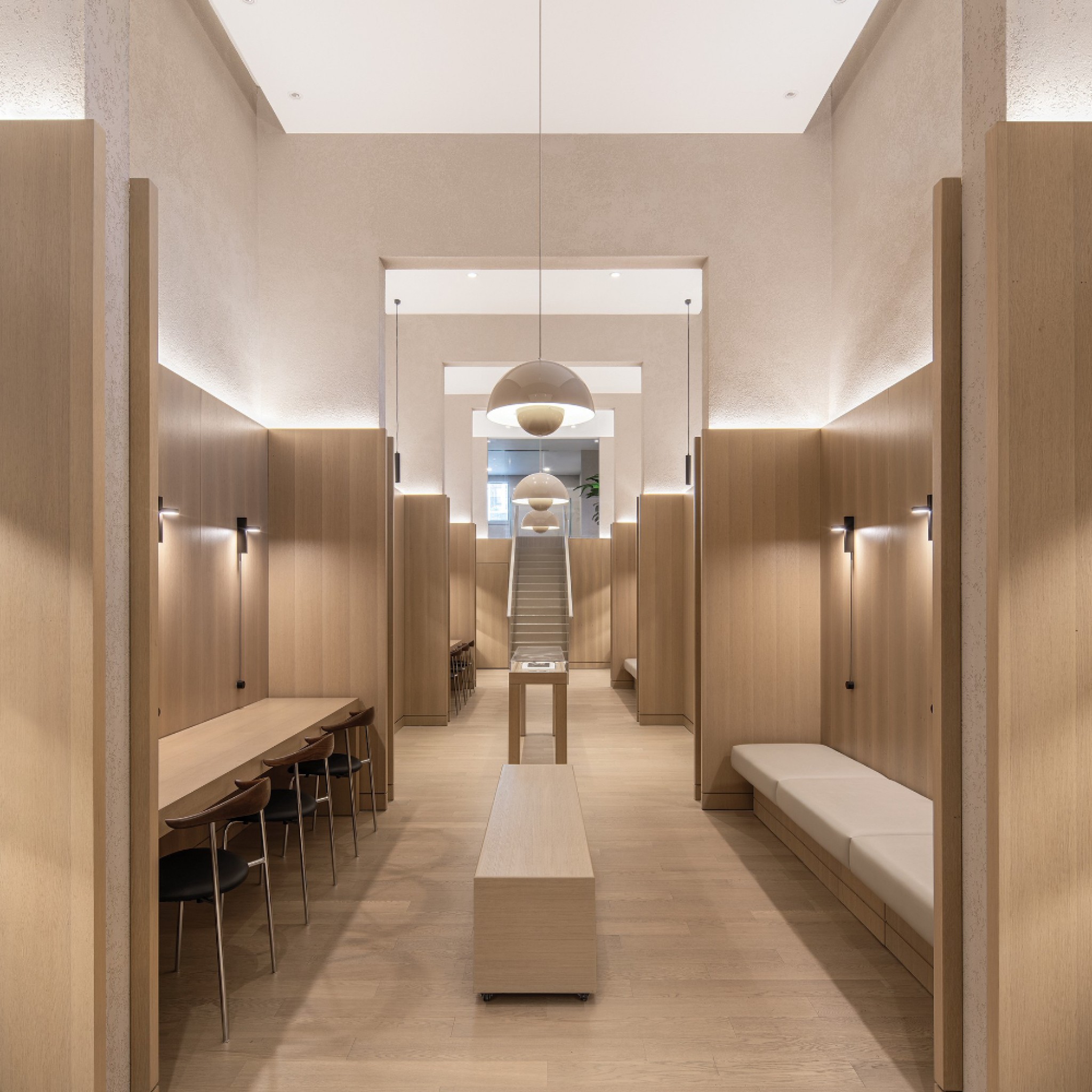
Office AIO has designed Read and Rest Hotel in Beijing, which aims to promote a lifestyle balanced between curiosity and calmness. More
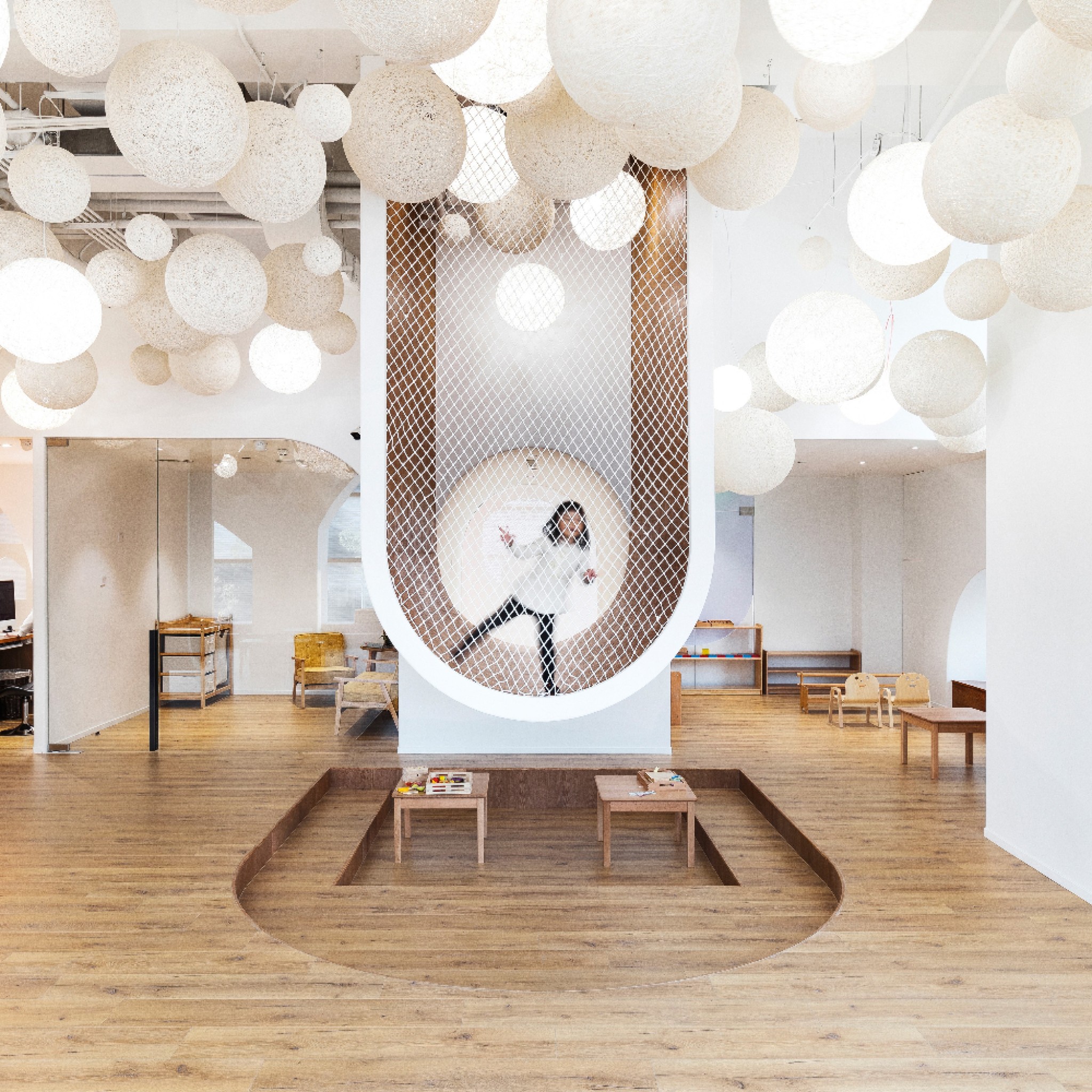
Designed by Office Off Course, 123+ Growth Center is an education centre located in a shopping mall in Shanghai's Xuhui District. More
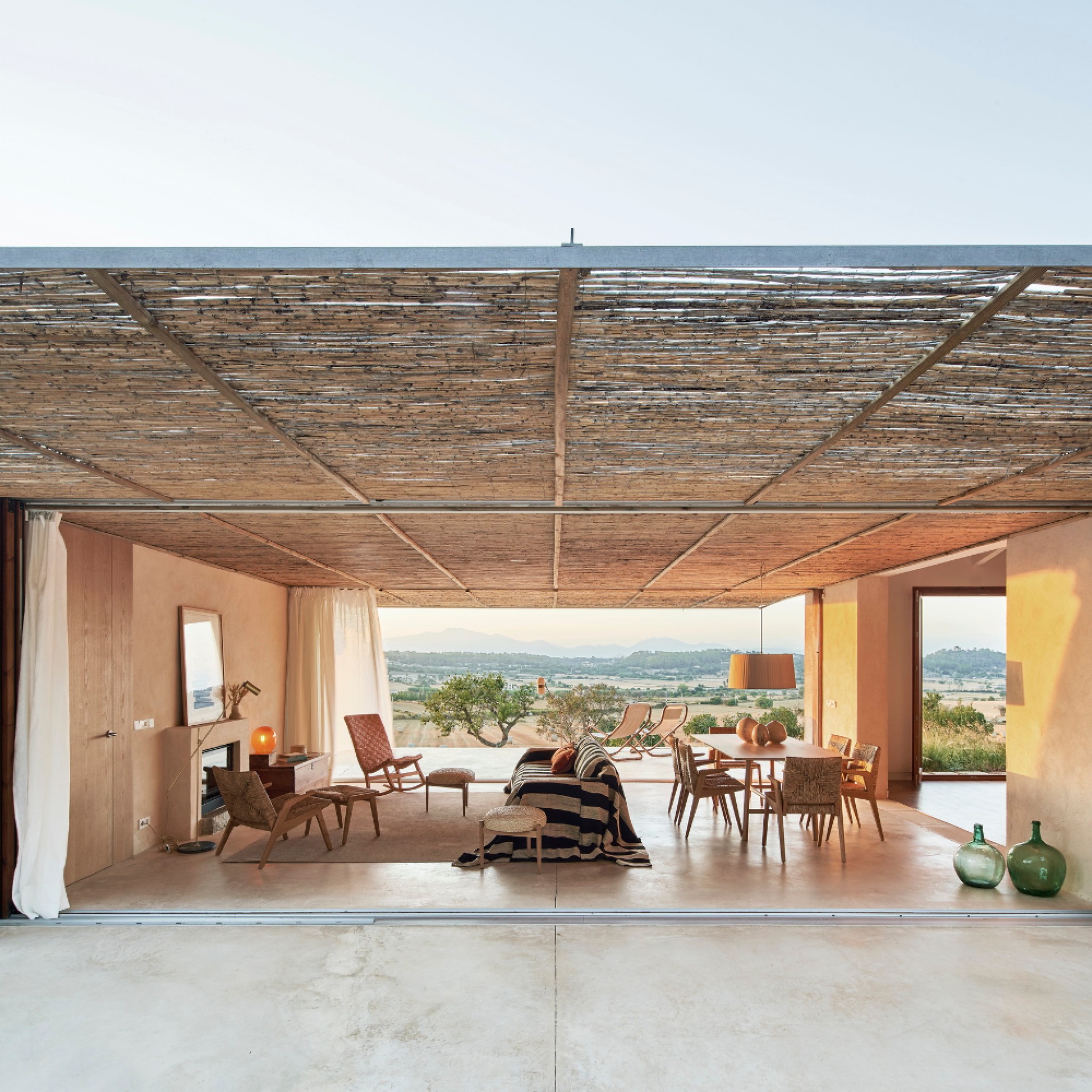
Casa Palerm is an extension of a rural hotel located in the centre of Mallorca that is designed to perform efficiently, both economically and energy-wise. More
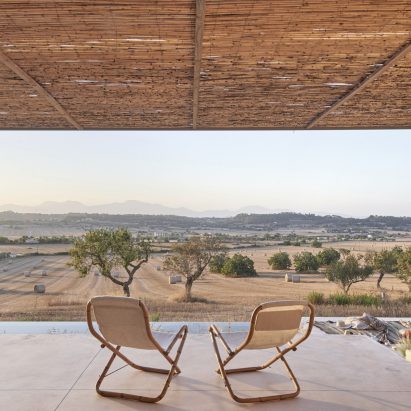
Casa Palerm is an extension of a rural hotel located in the centre of Mallorca that is designed to perform efficiently, both economically and energy-wise. More
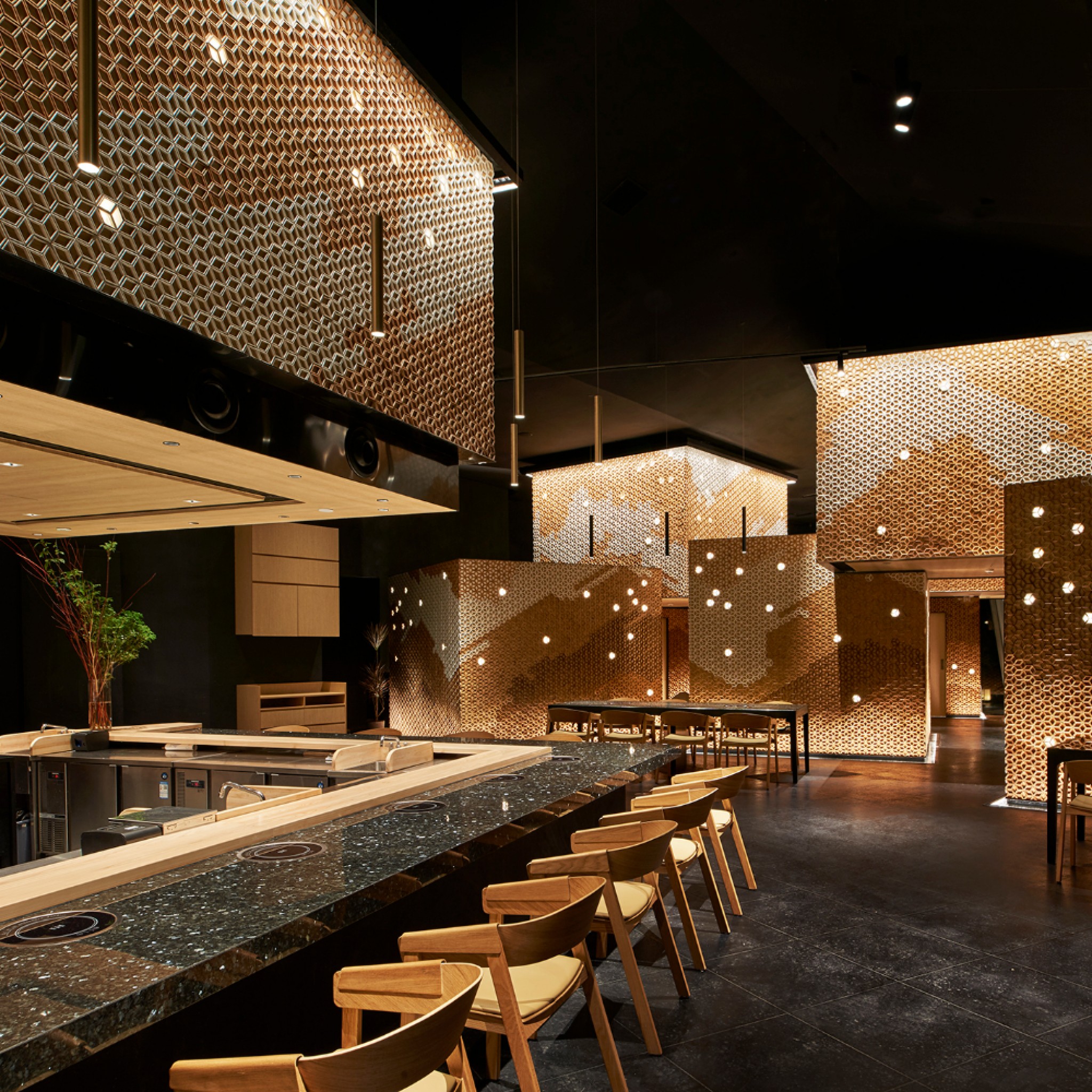
Okamoto Deguchi Design has created a restaurant based on the Japanese custom of Hanami, which refers to annual flower viewings. More
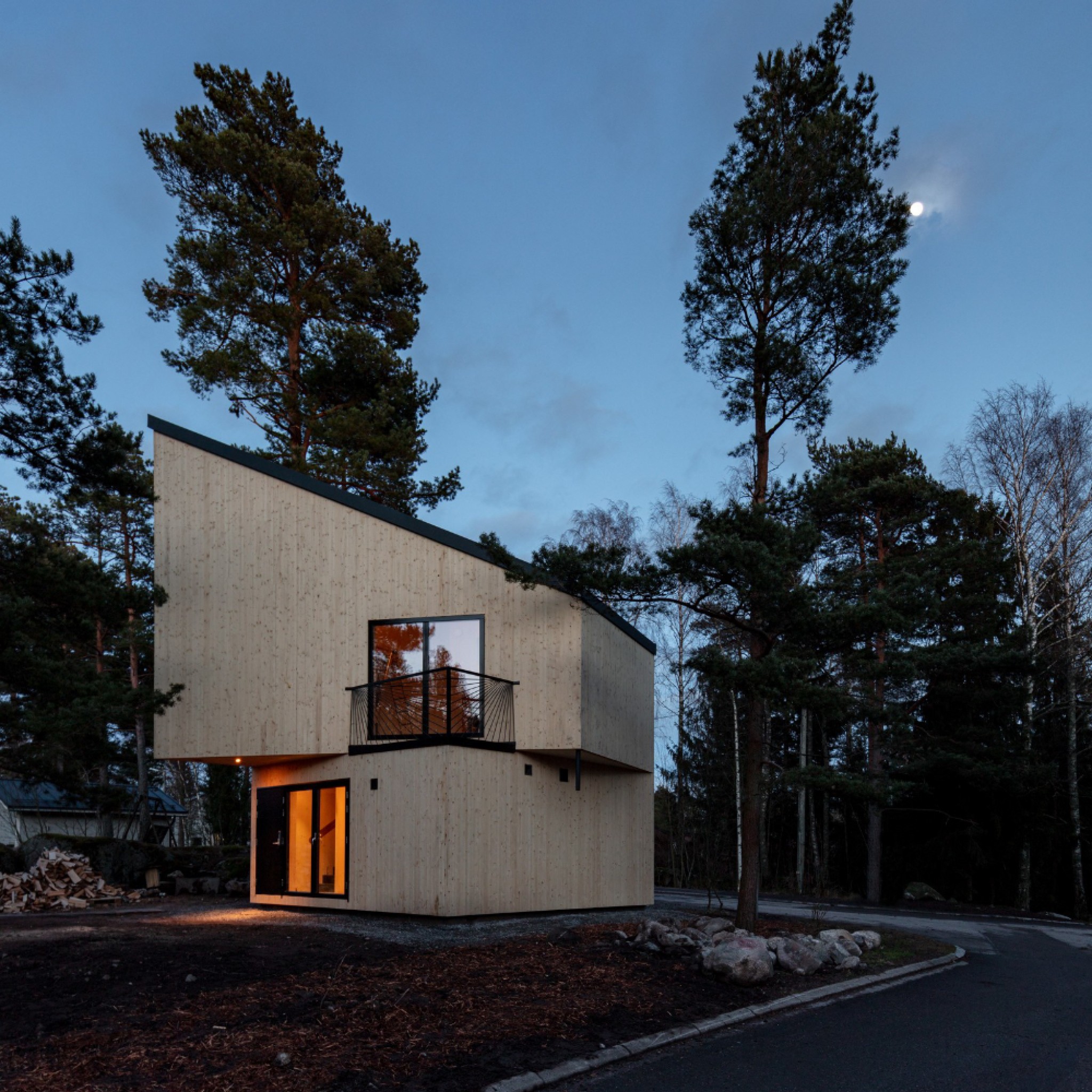
Ortraum Architects has designed a two-storey artist studio located on the edge of Jollas, a suburban peninsula in Helsinki, Finland. More
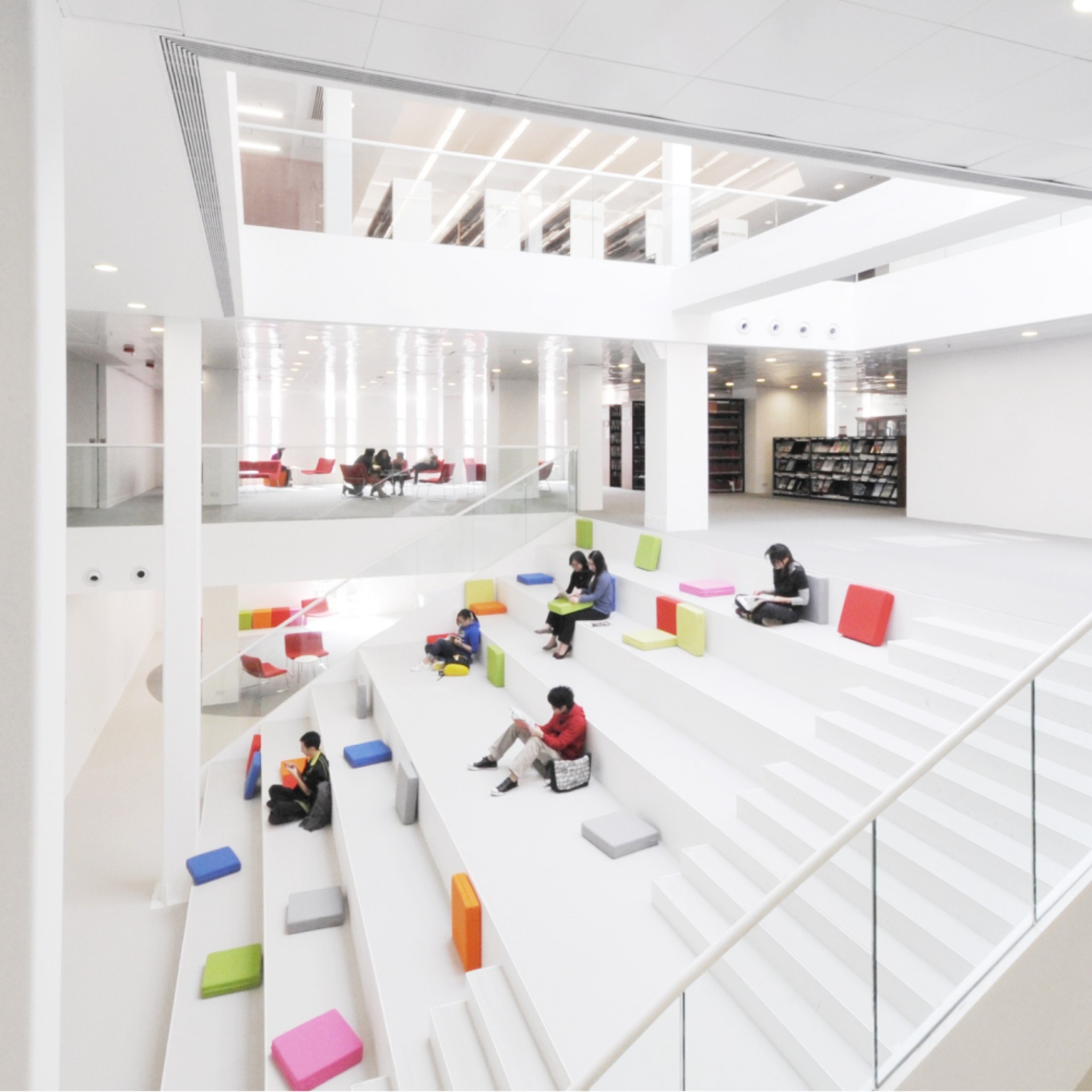
The University Library of the Chinese University of Hong Kong has extended its original 1970s library and its 1980s annex. More
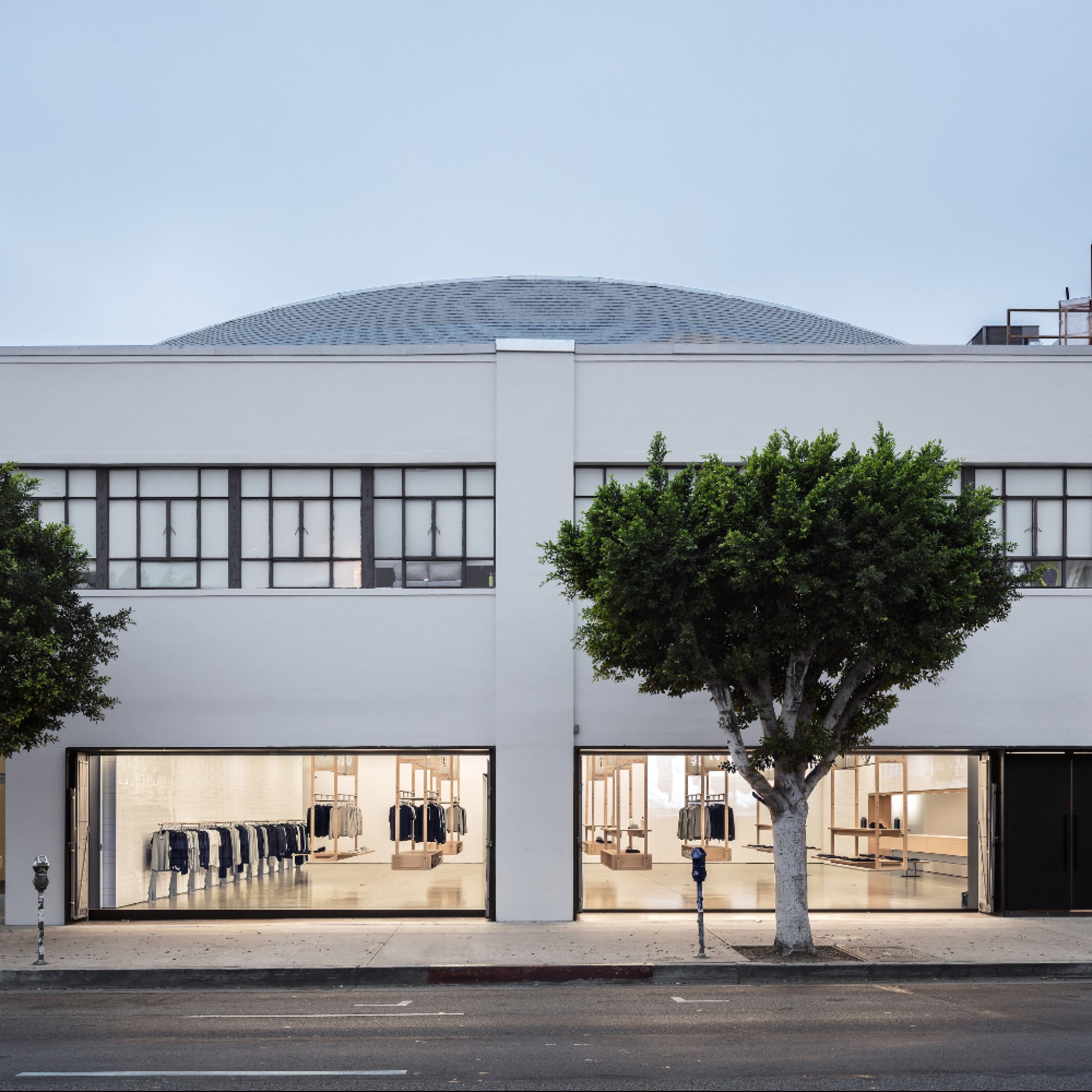
Peter Cardew Architects has designed a store for Canadian athletic clothing company Reigning Champ in Los Angeles. More
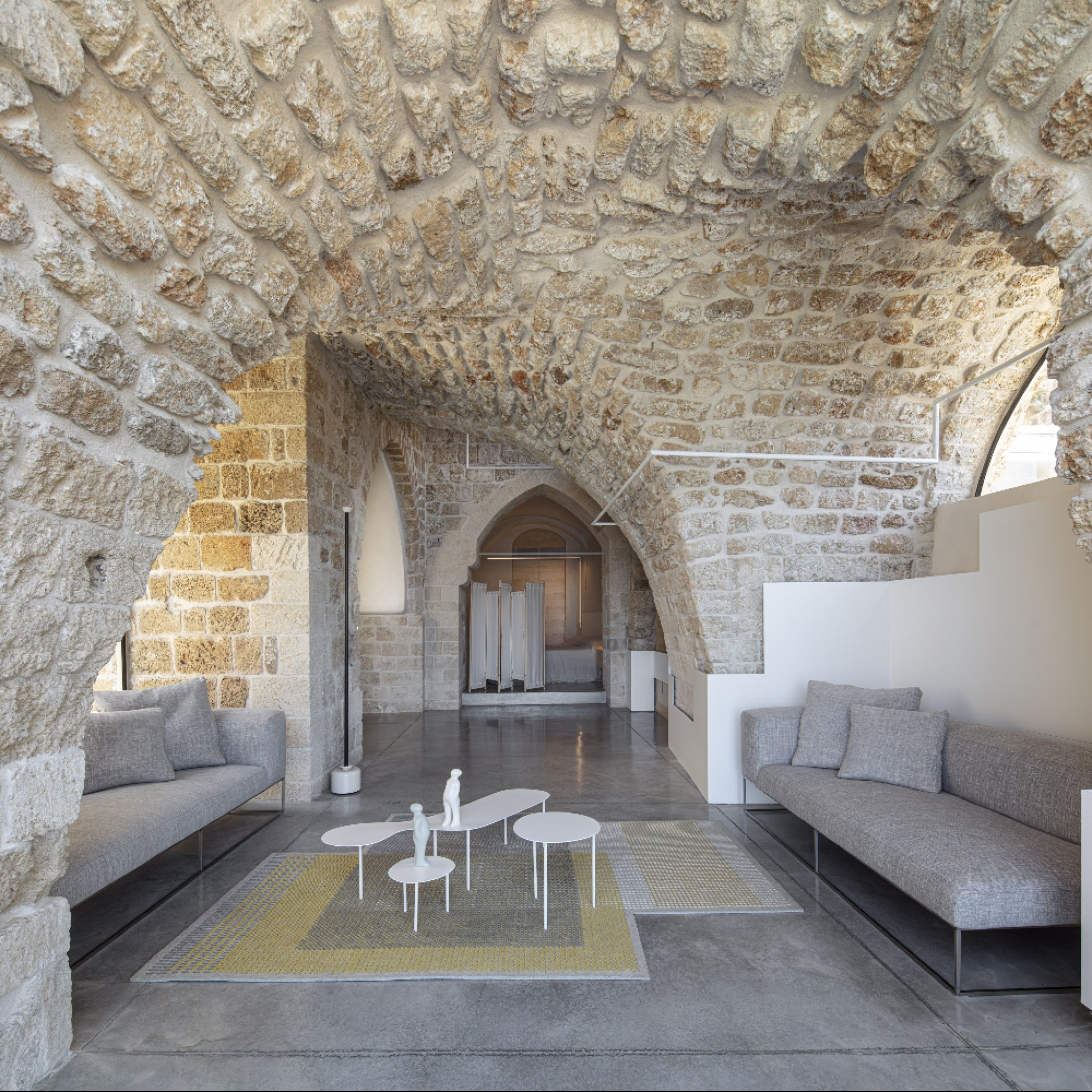
Pitsou Kedem has updated an apartment in Jaffa, which features aged stone walls punctuated by grand arched openings. More
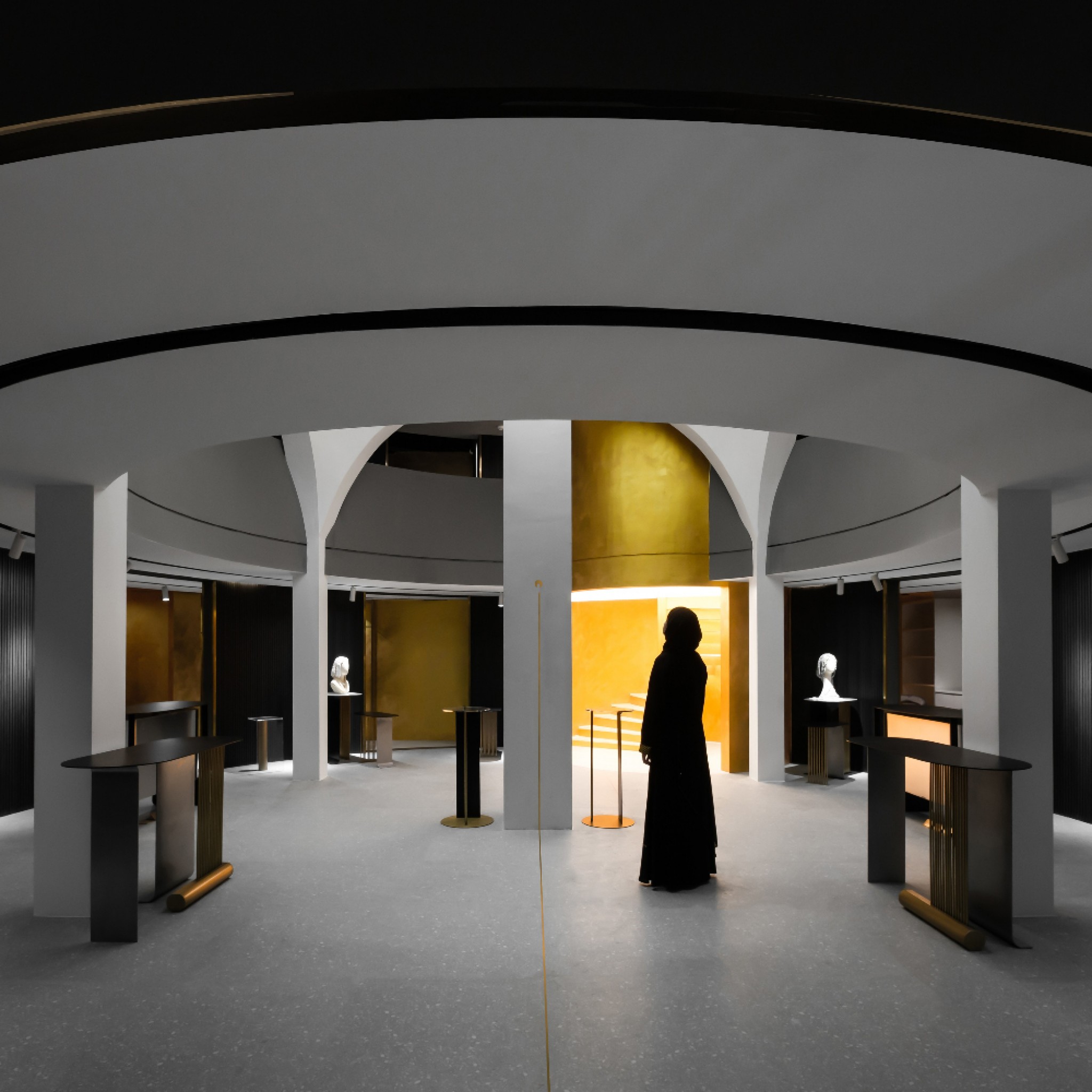
PMT Partners has designed a boutique fashion shop incorporating religious motifs with traditional Byzantine architecture in Yiwu City, China. More
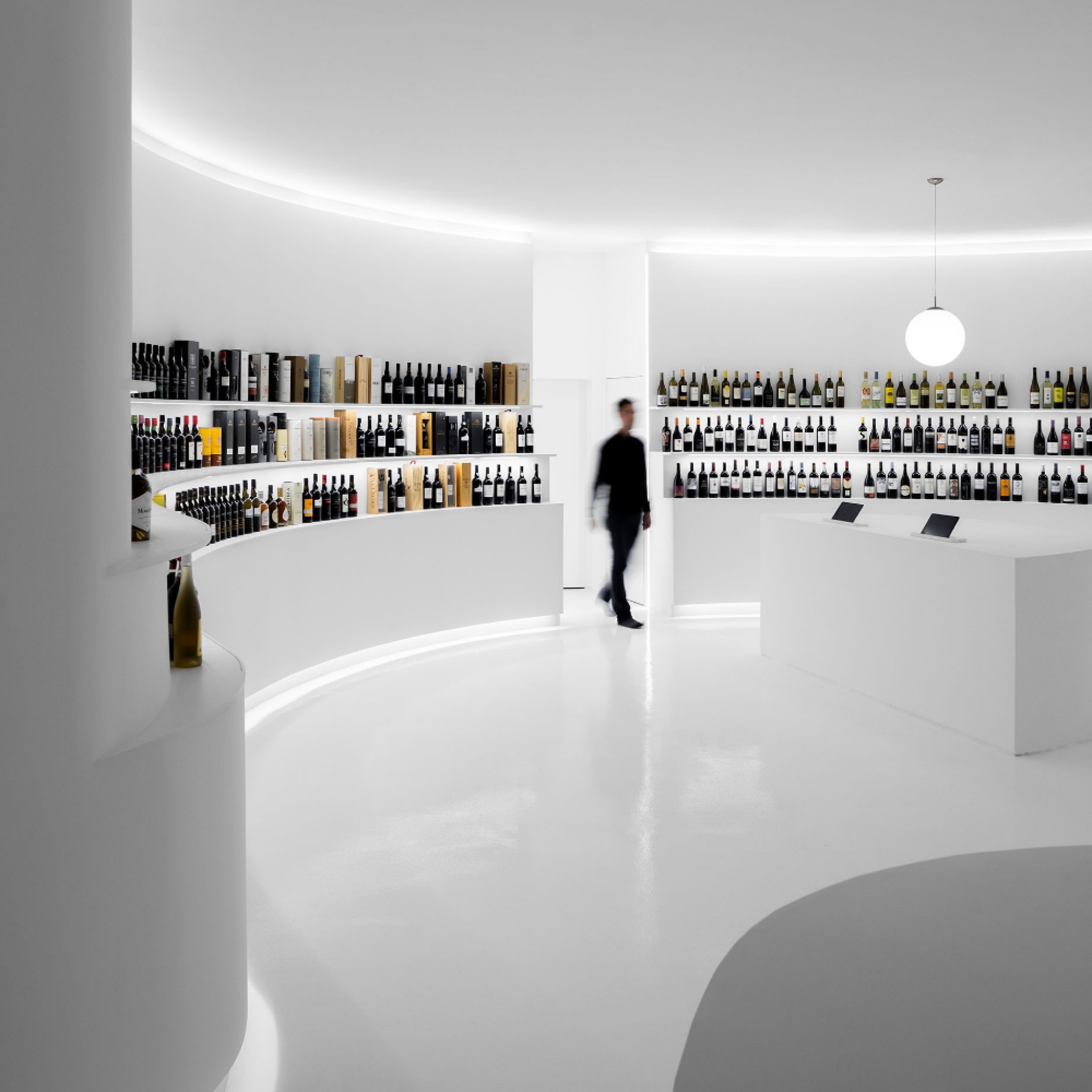
Porto Architects has created the first physical retail store for online wine specialist The Portugal Vineyards. More
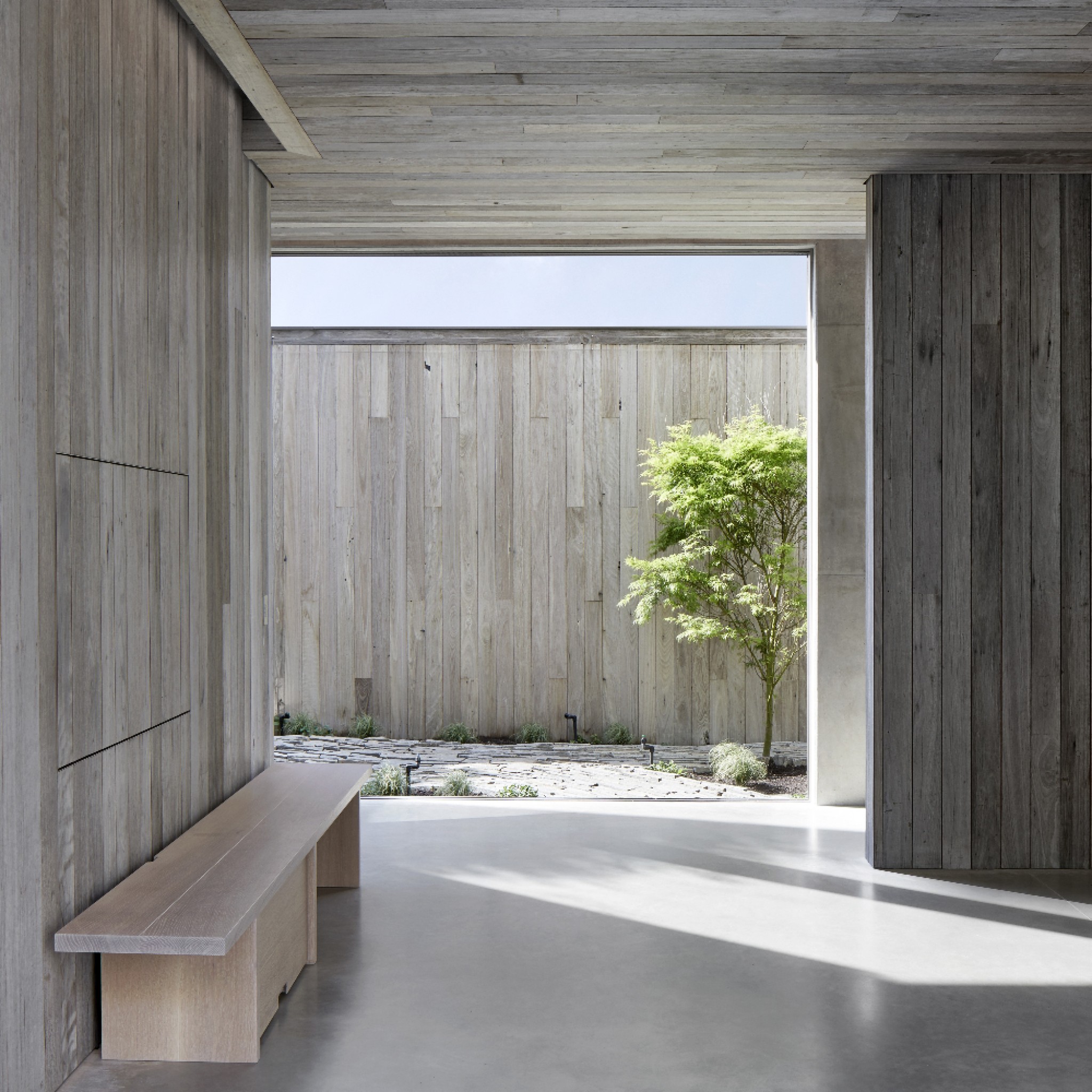
Designed by Rachcoff Vella Architecture, Silver Linings is a beachfront home in Black Rock, Australia. More
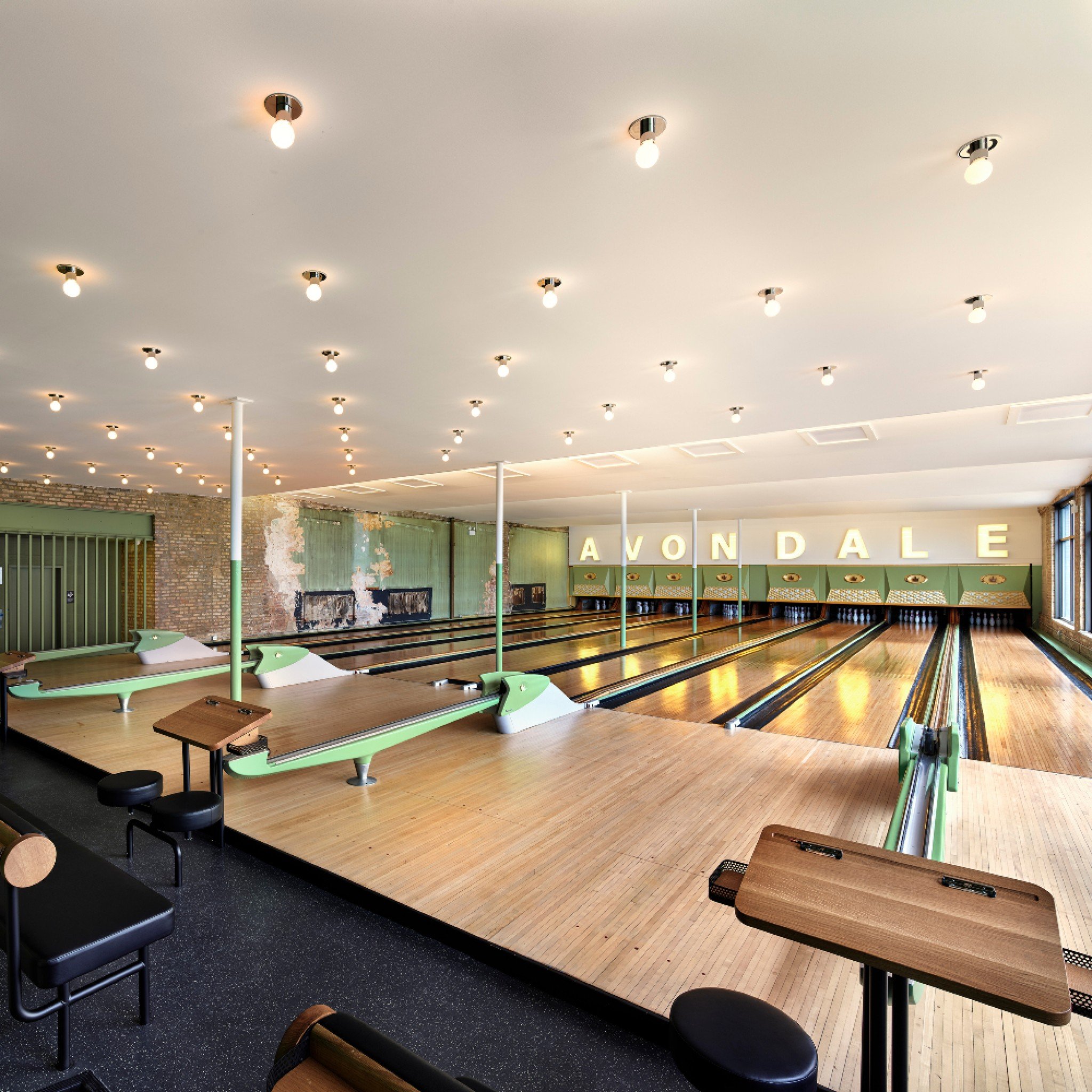
Range Design and Architecture has revived a forgotten bowling alley and bar in northwest Chicago. More
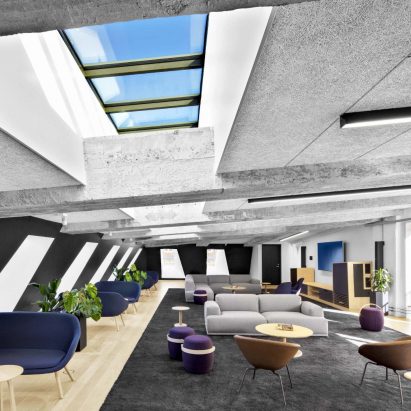
Rapt Studio has renovated a three-storey building in Copenhagen for Unity Technologies. More
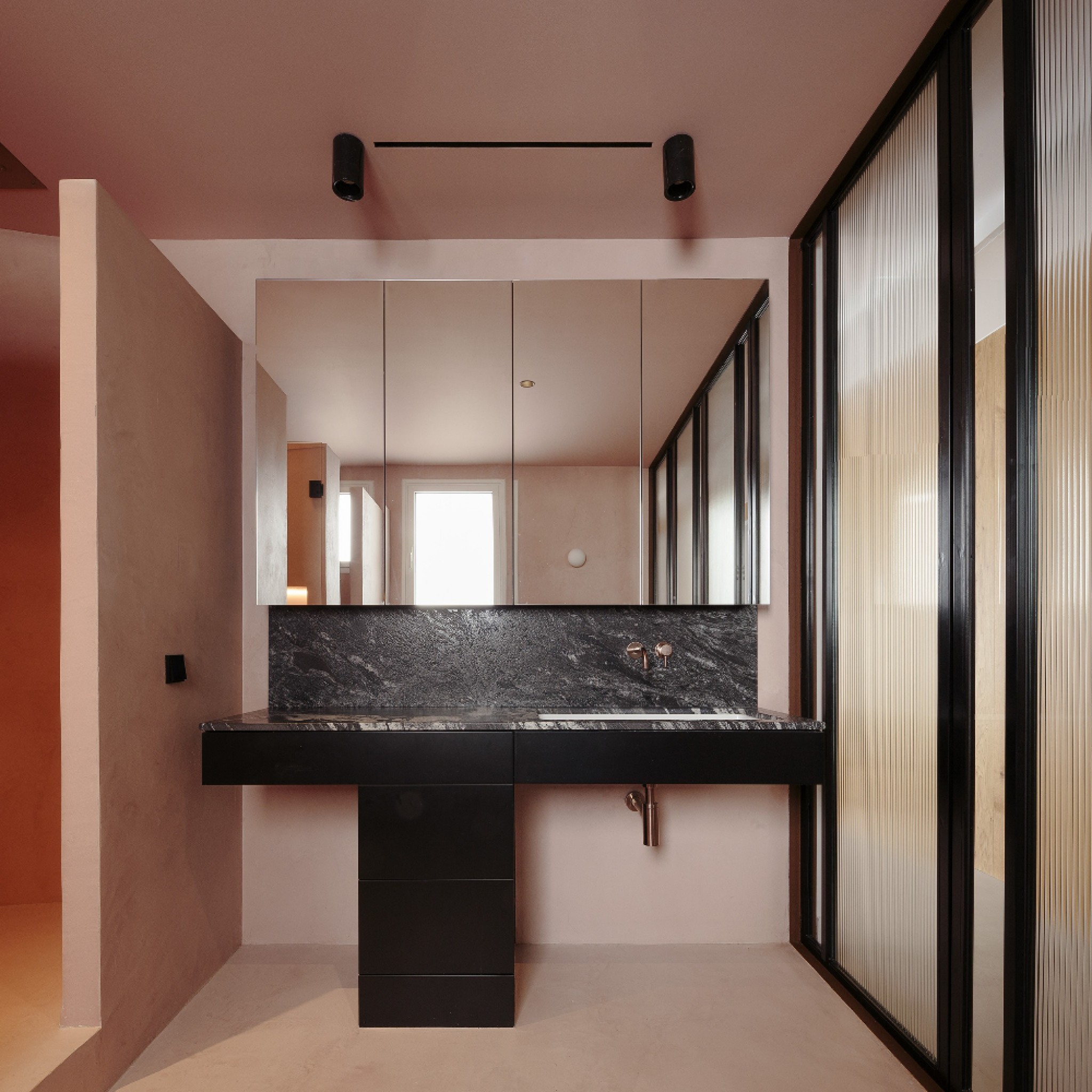
Raul Sanchez Architects has refurbished an apartment with light-filled living spaces in Barcelona's Eixample neighbourhood. More
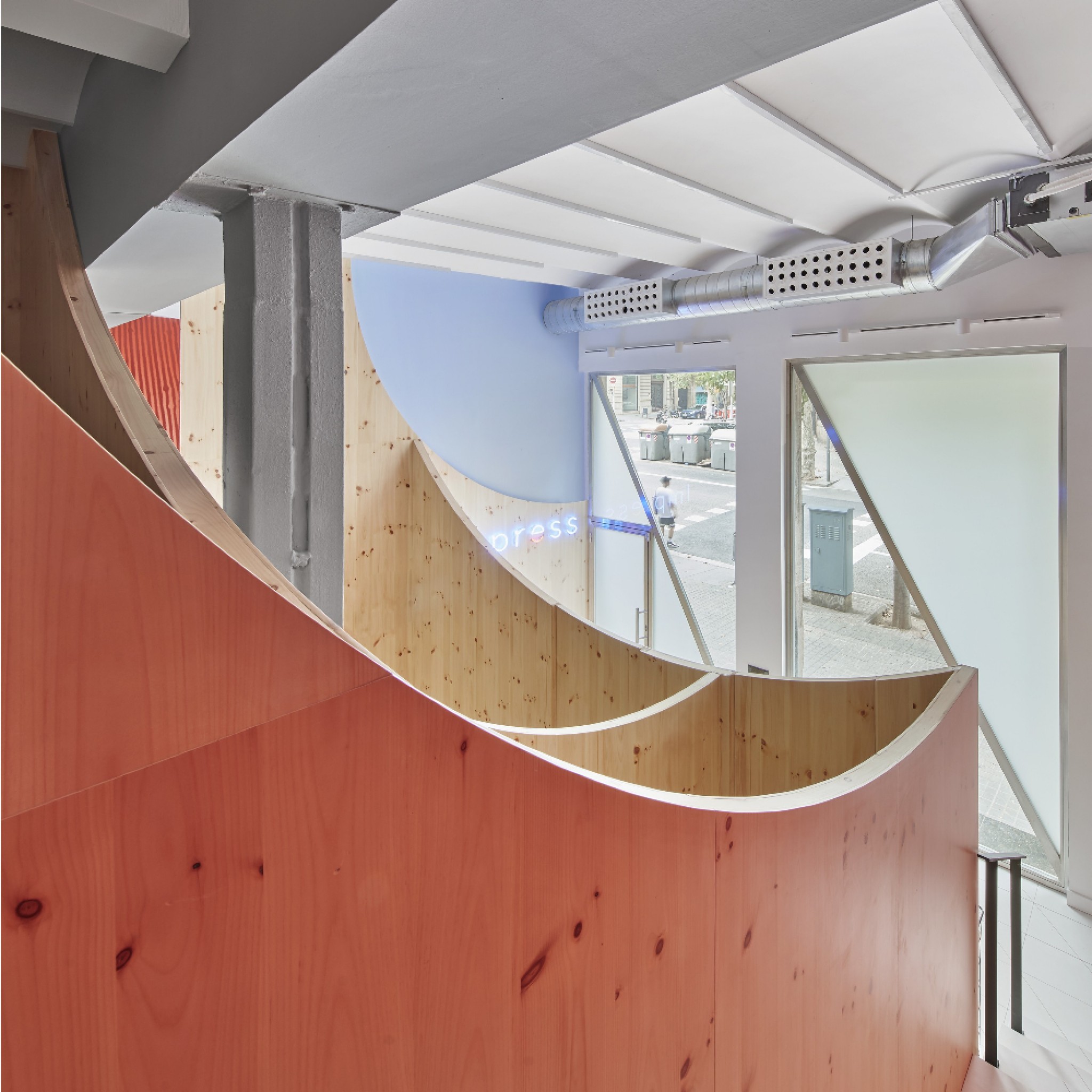
Raul Sanchez Architects has designed a dental clinic with dividers that resemble a smile, located in the city centre of Barcelona, Spain. More
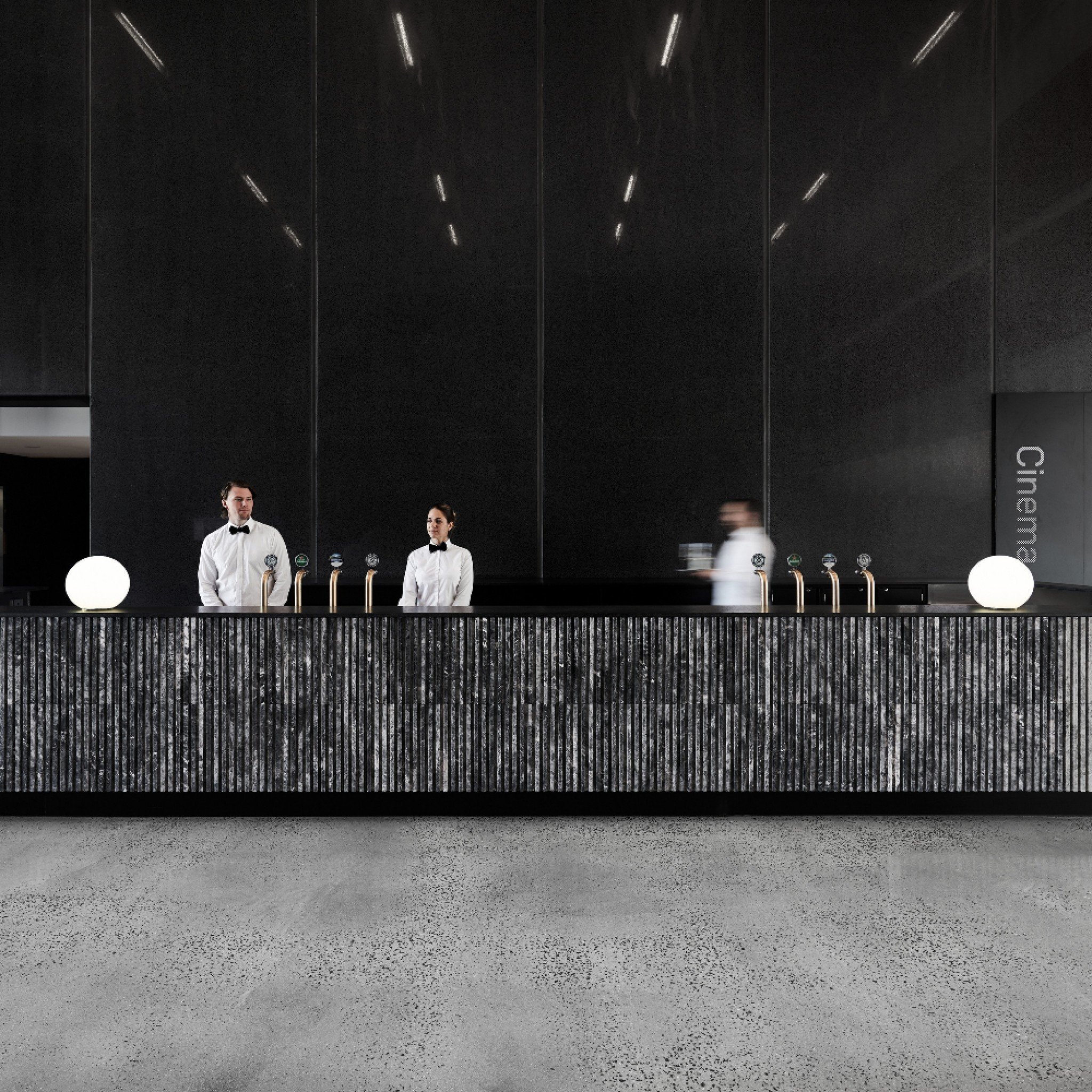
Kambri Lobby Bar is a bespoke lobby bar located at the heart of Australian National University's new Kambri Precinct. More
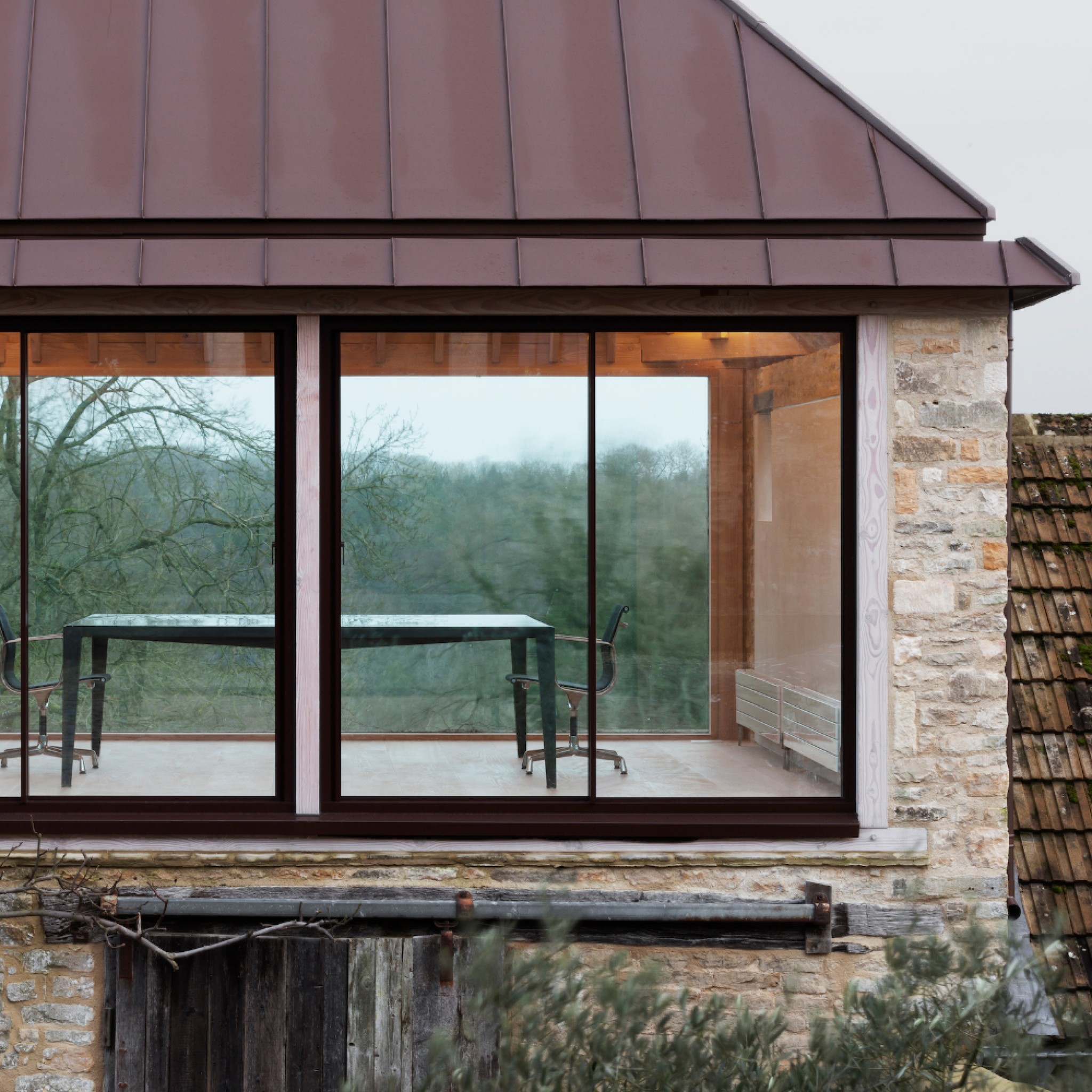
Richard Parr Associates has transformed a nineteenth-century agricultural barn into an adaptable space for the firm's own Cotswold studio. More
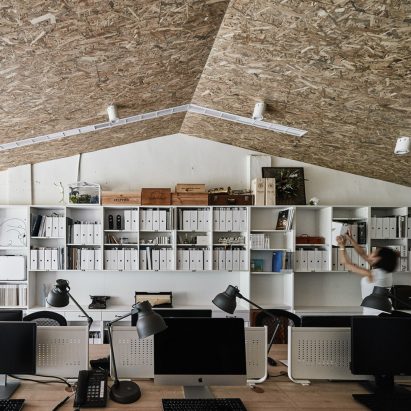
RIS Interior Design has overhauled an old traditional Taiwanese terraced house to create a minimalist office. More
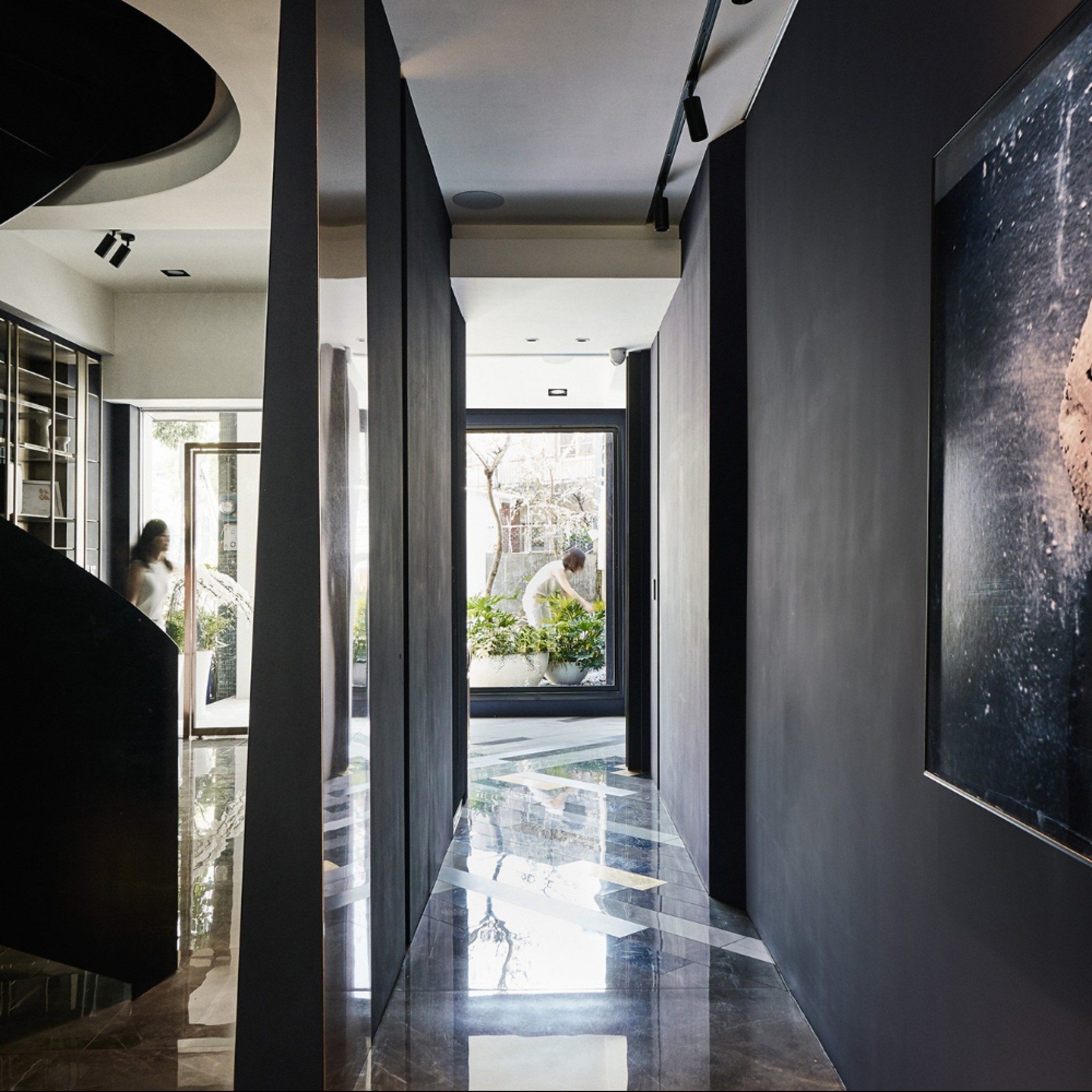
Ris Interior Design has revamped a 1970s three-storey terraced house into an office in Taiwan. More
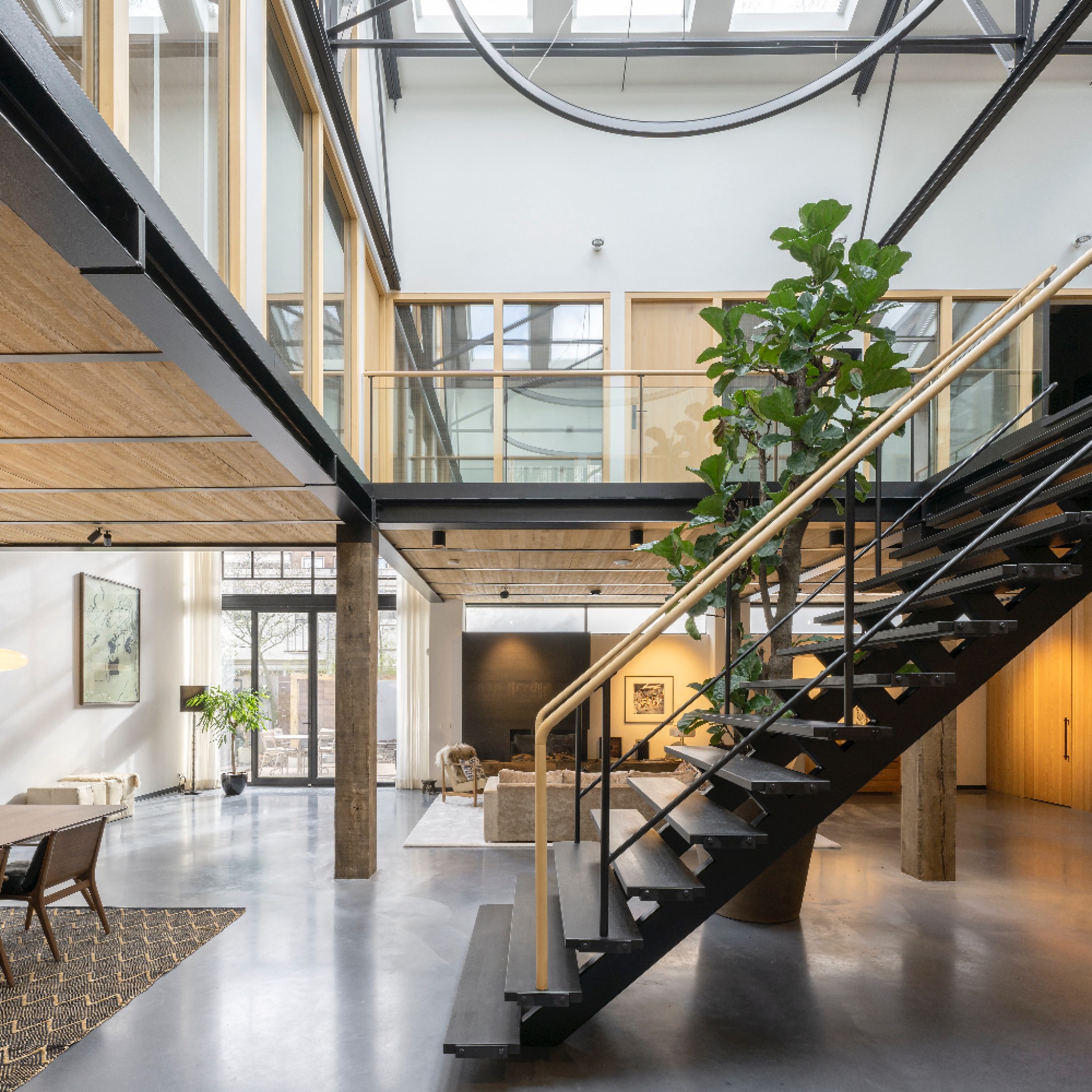
Robbert de Goede has designed a new home in a former gymnasium in Amsterdam. More
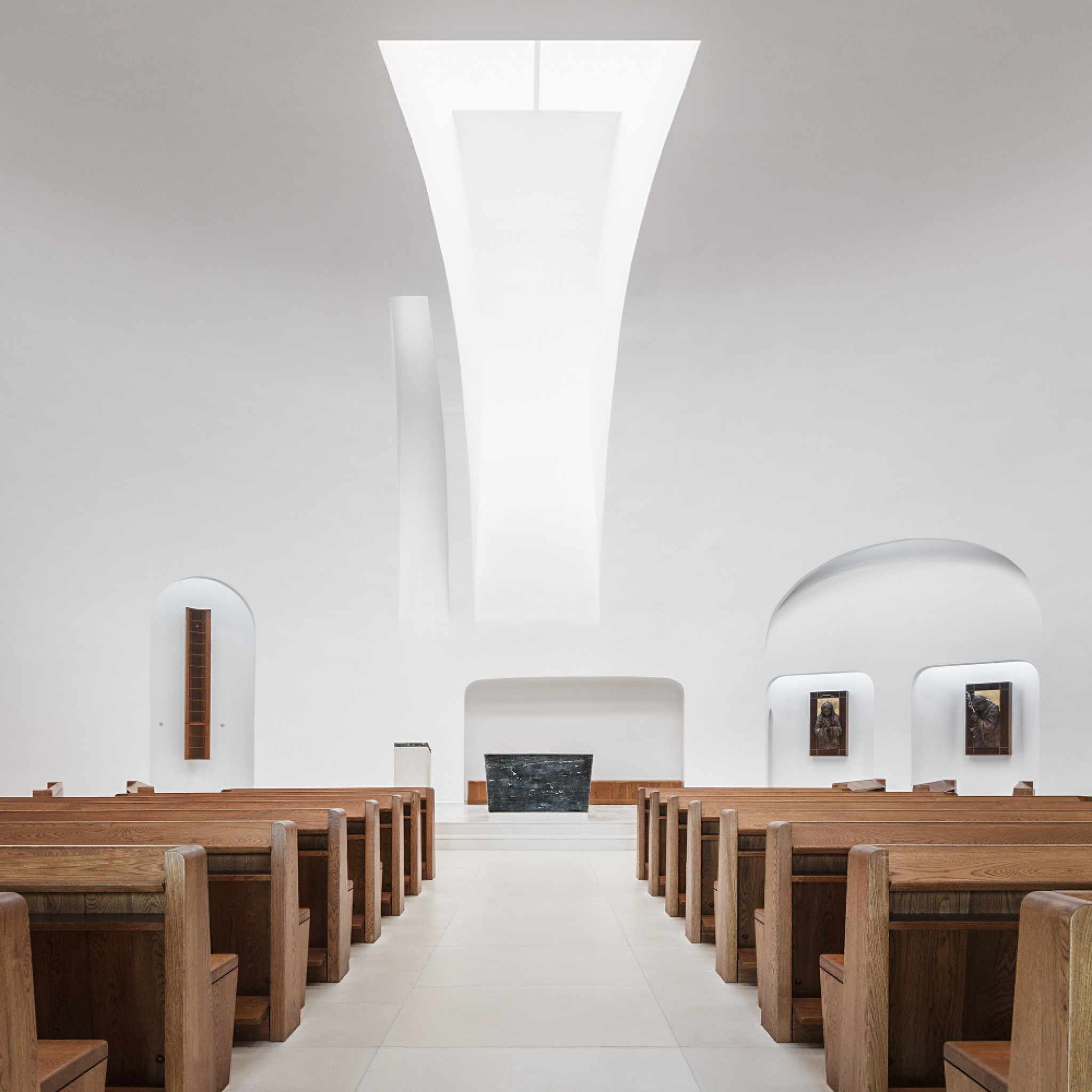
Robert Gutowski Architects has designed Church of Pope John Paul II in Páty, as part of a restricted design contest. More

Rockwell Group has designed Alphabet Bar and Cafe, which is housed within Moxy Hotel in New York's East Village. More
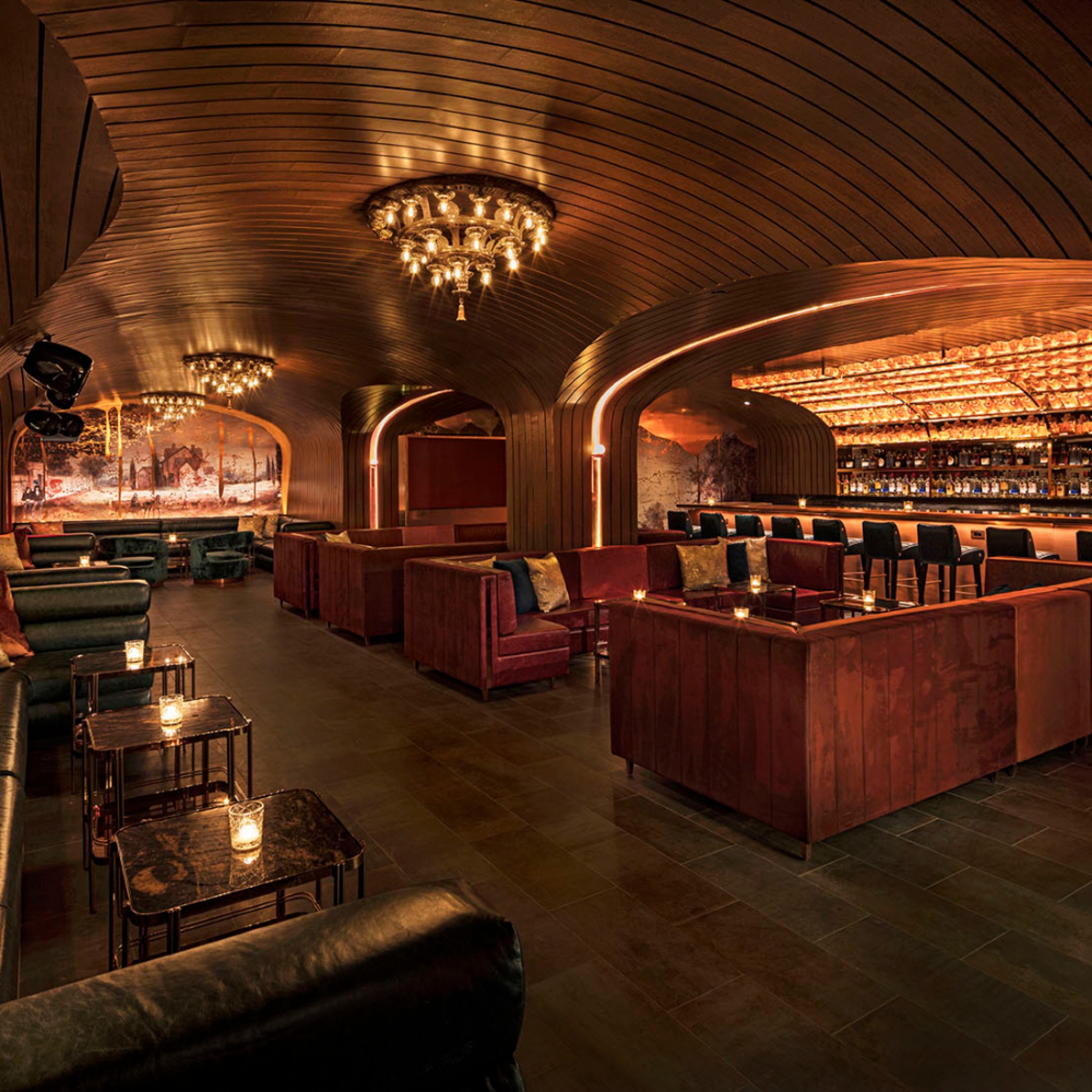
Designed by Rockwell Group, Little Sister is an underground lounge bar located in the Moxy Hotel in New York's East Village. More
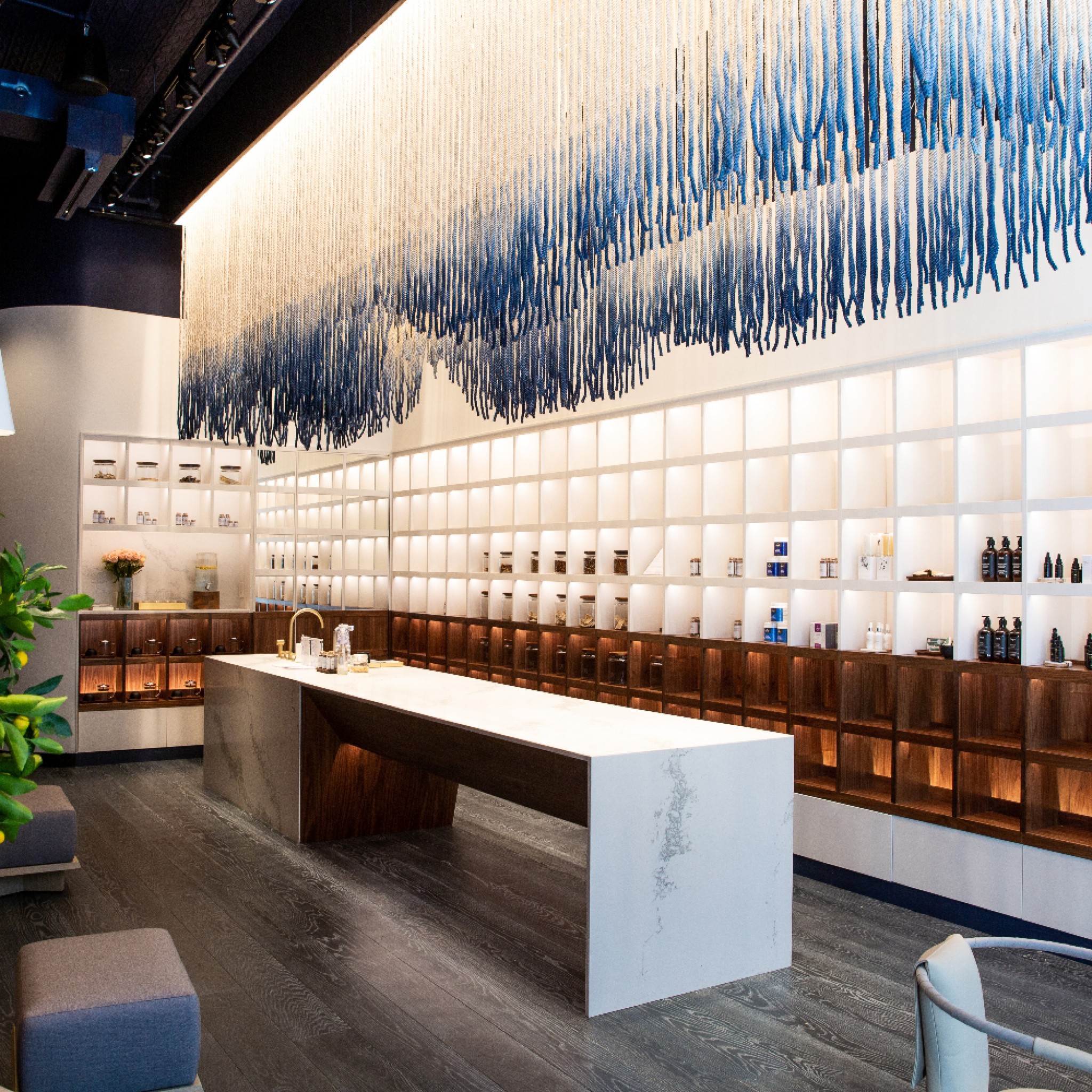
Rockwell Group has designed a wellness space in New York, featuring a marble reception counter and an open lounge that doubles as a tearoom. More
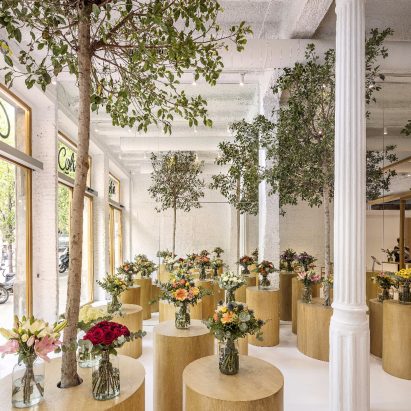
Roman Izquierdo Bouldstridge has transformed a former banking office into a florist in Barcelona. More
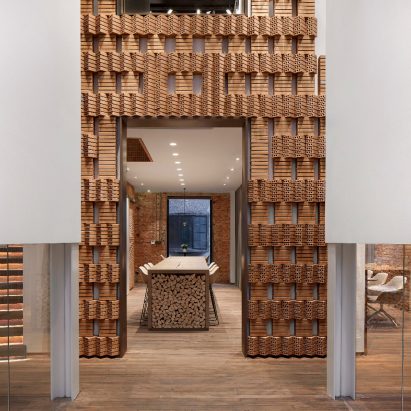
Design studio RooMoo has created the Shanghai office of luxury outdoor brand Canada Goose. More
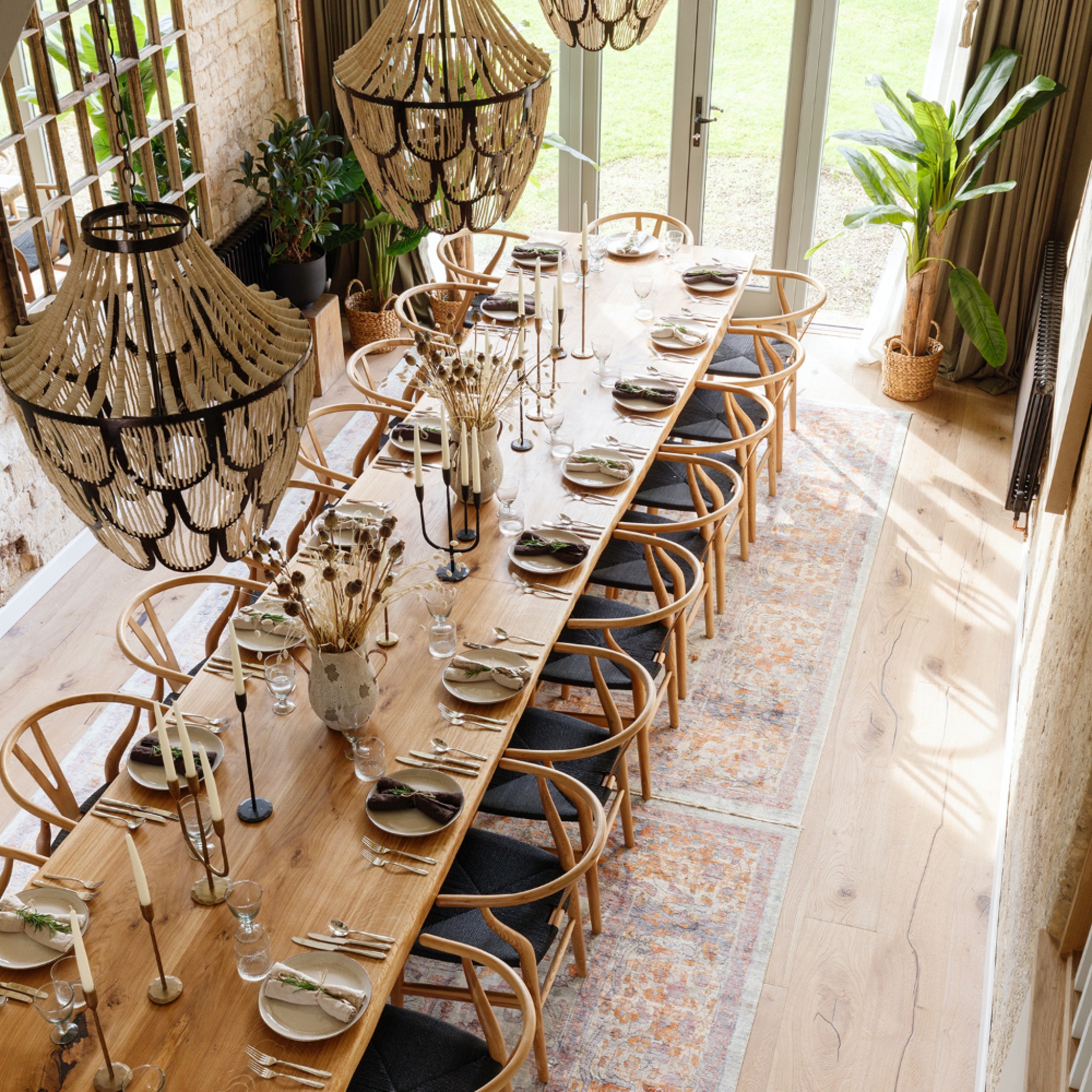
Run For The Hills has renovated two listed Cotswold barns into a luxury short-stay getaway on a picturesque farmland. More
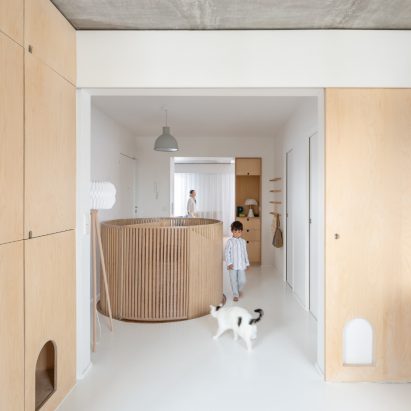
Sacha is a renovated duplex apartment in Paris, designed for a young couple navigating life with a young child and a pet cat named Sacha. More
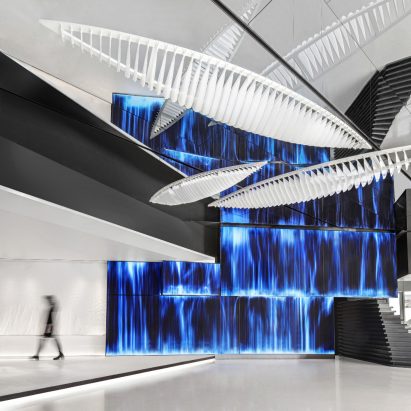
SC-PONE has created an all-inclusive immersive art space at Vanke Universe Art Museum in Wuhan, China. More
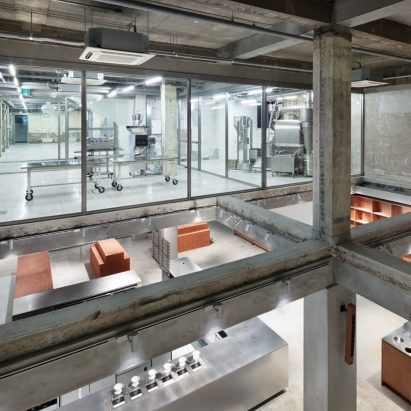
Schemata Architects has designed a coffee shop within the basement of a former office block in Seoul, South Korea. More
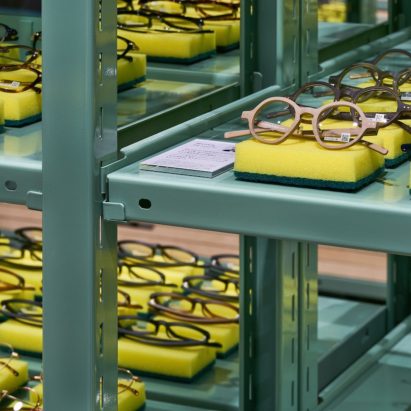
Schemata Architects has designed a store for eyewear and lifestyle brand JINS in Chūō, Japan. More
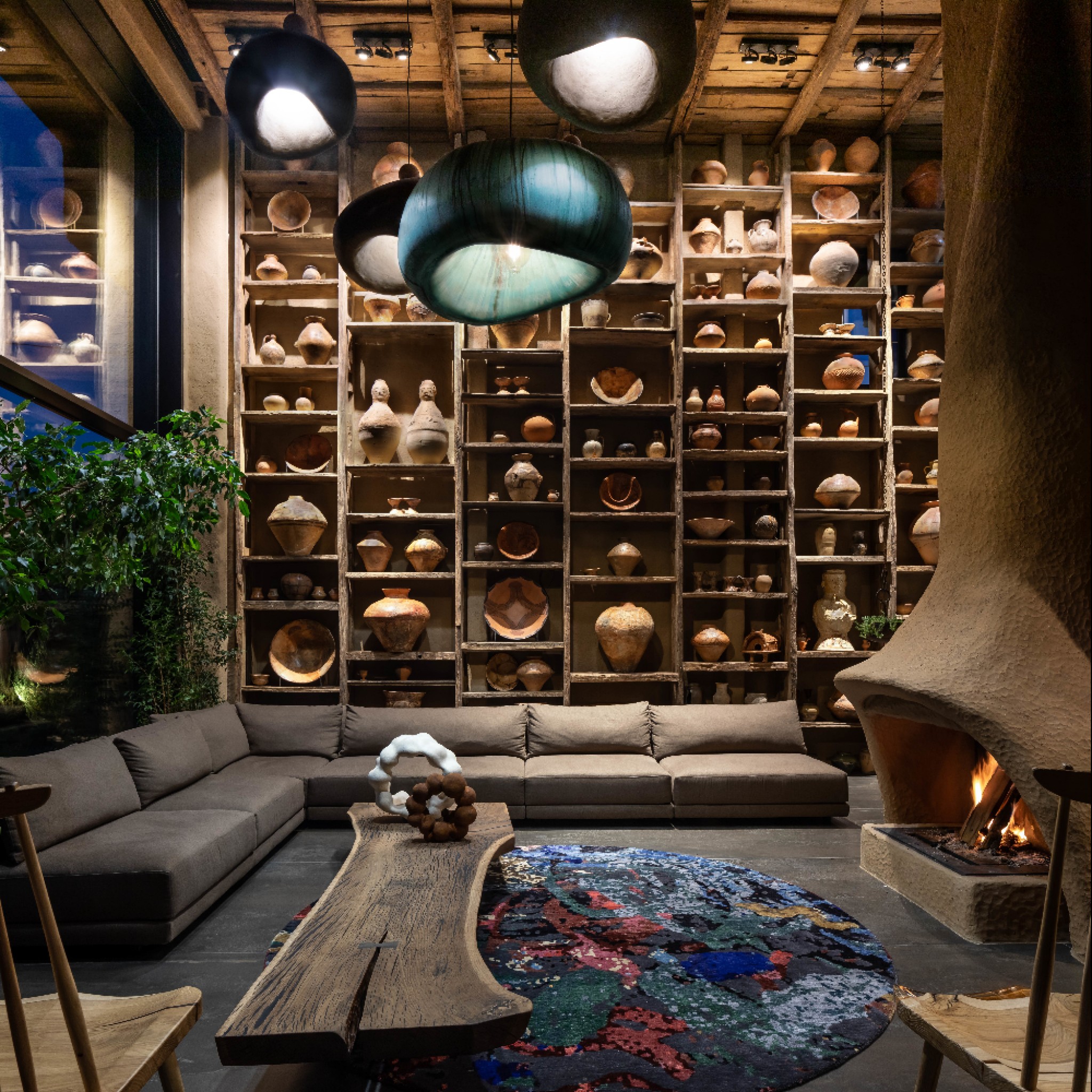
Shkrub House is a thatch-roofed home designed by architect Sergey Makhno for his own family in Kozin, south of Kiev. More
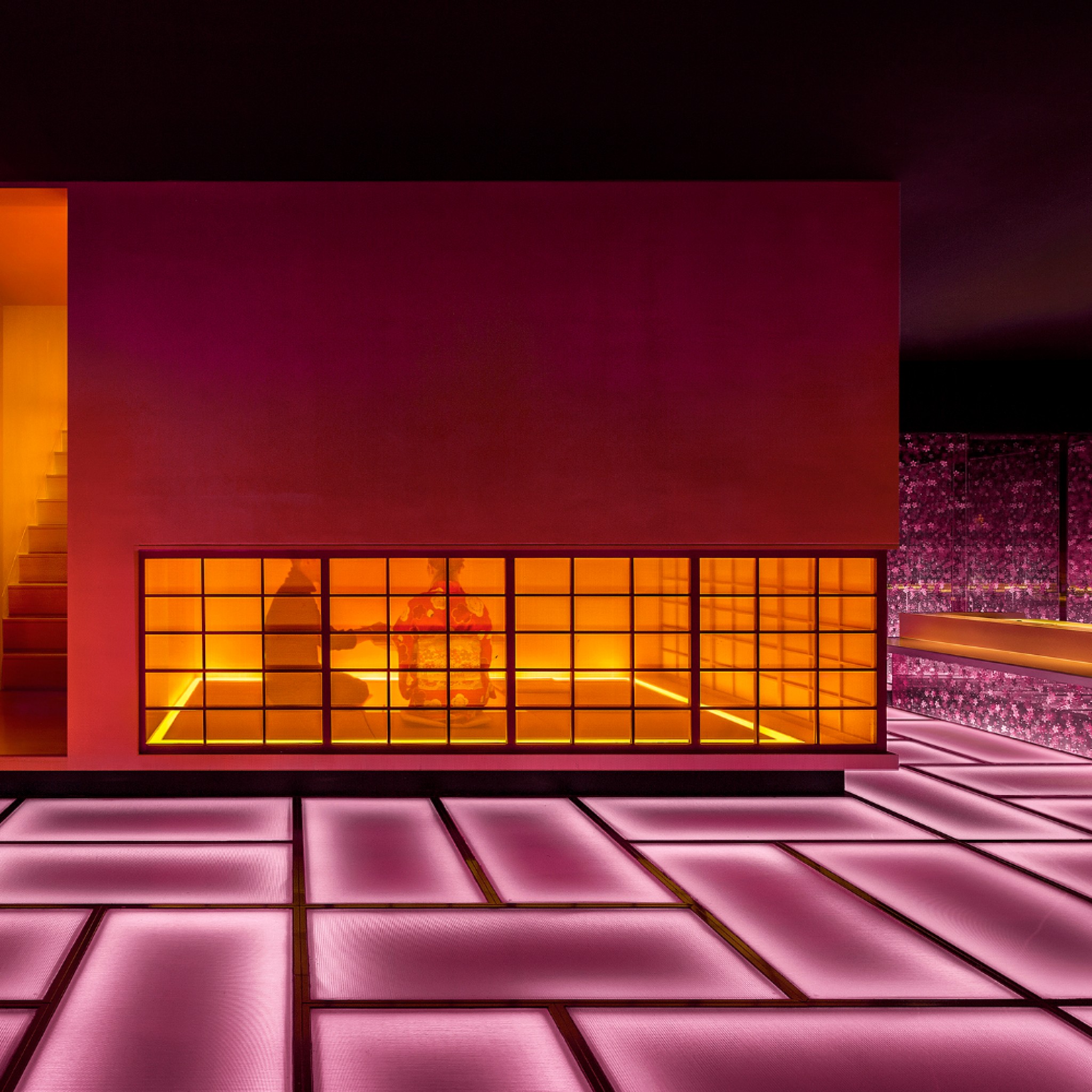
Omakase Kaiseki Cuisine is a restaurant that combines Japanese traditions of letting the chef choose your order with a traditional multi-course dinner. More
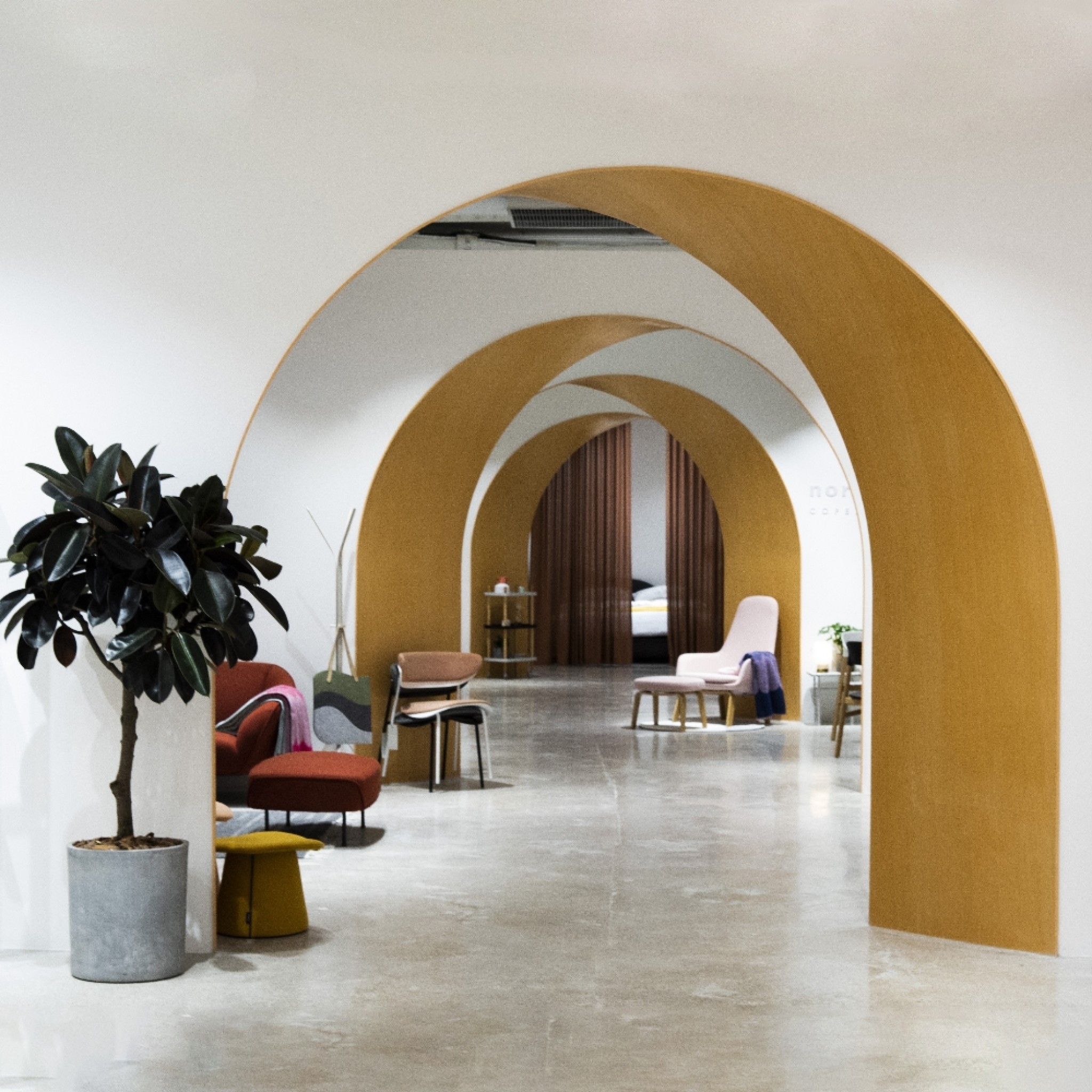
Shanghai United Design Group has designed a store that houses Nordic collections of home furnishings. More
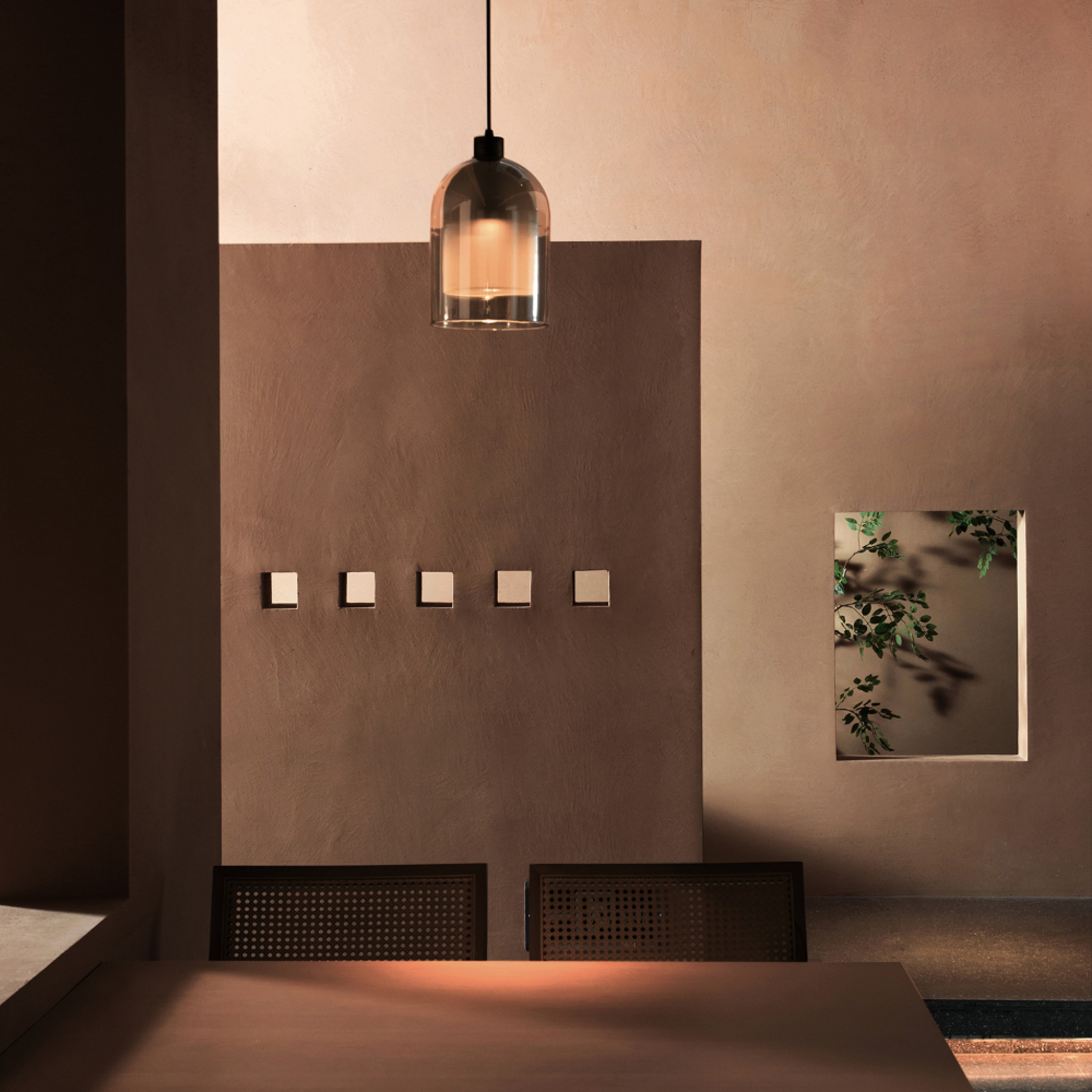
She Gu Design Office has designed the interiors of a restaurant that revives interest in food eaten in the ancient past. More
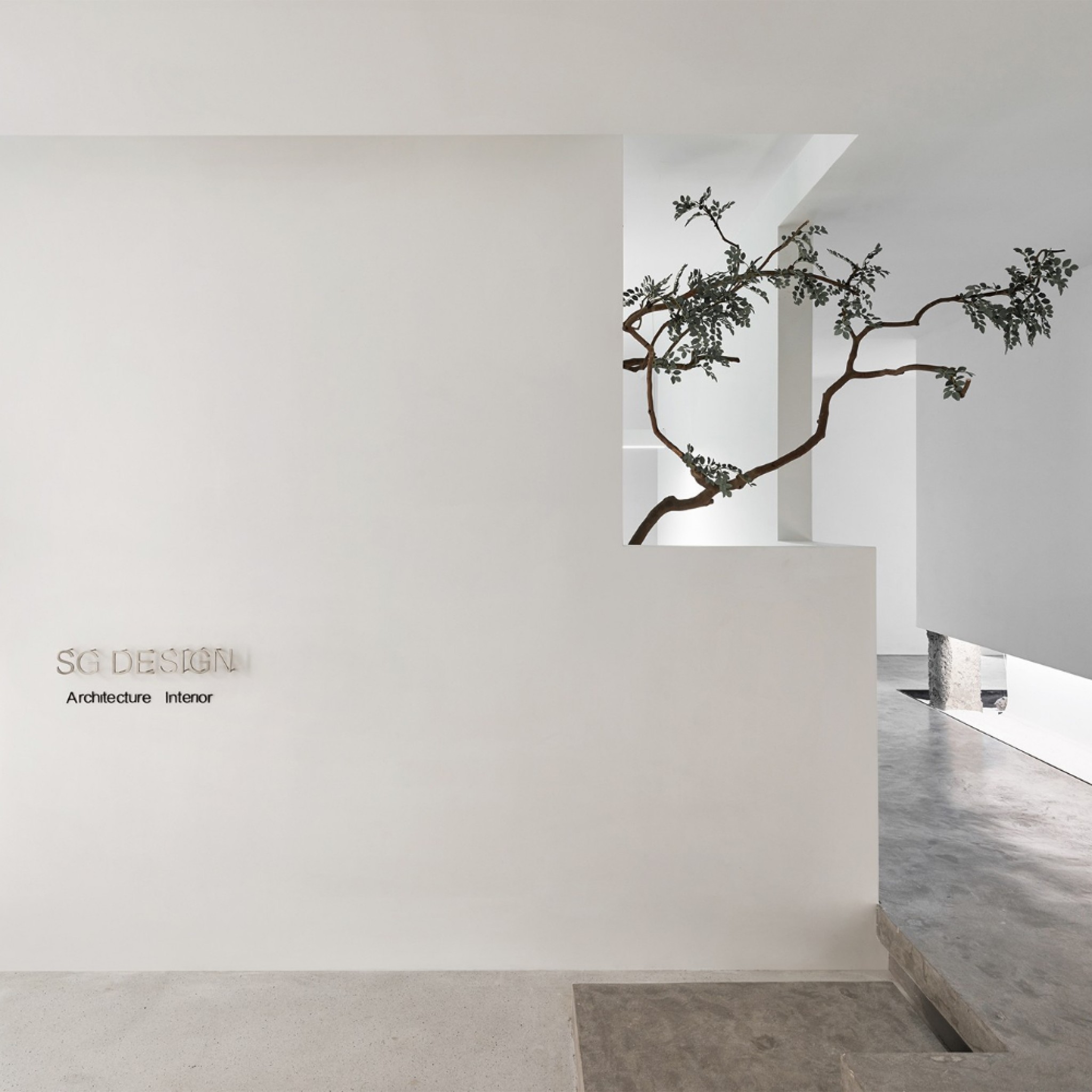
SG Design Office has created an office with minimalist white interiors in Hangzhou, China. More
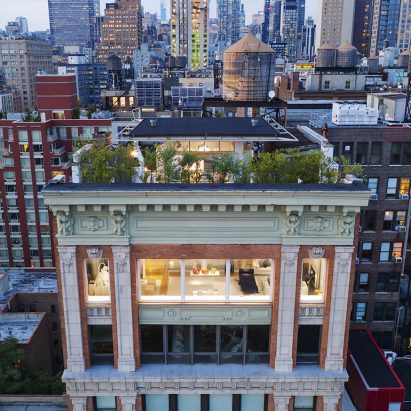
Shelton Mindel has designed a penthouse duplex loft as a technicolour mirror to reflect the city that surrounds it. More
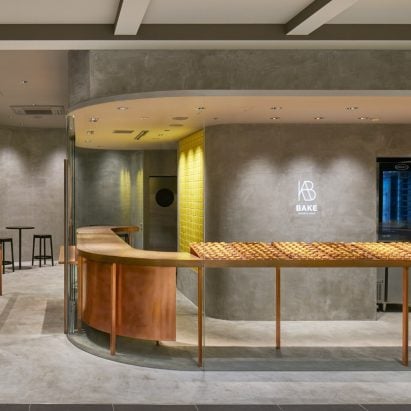
Japanese studio Sides Core has designed a speciality bakery located in the Ekie shopping complex in Hiroshima. More
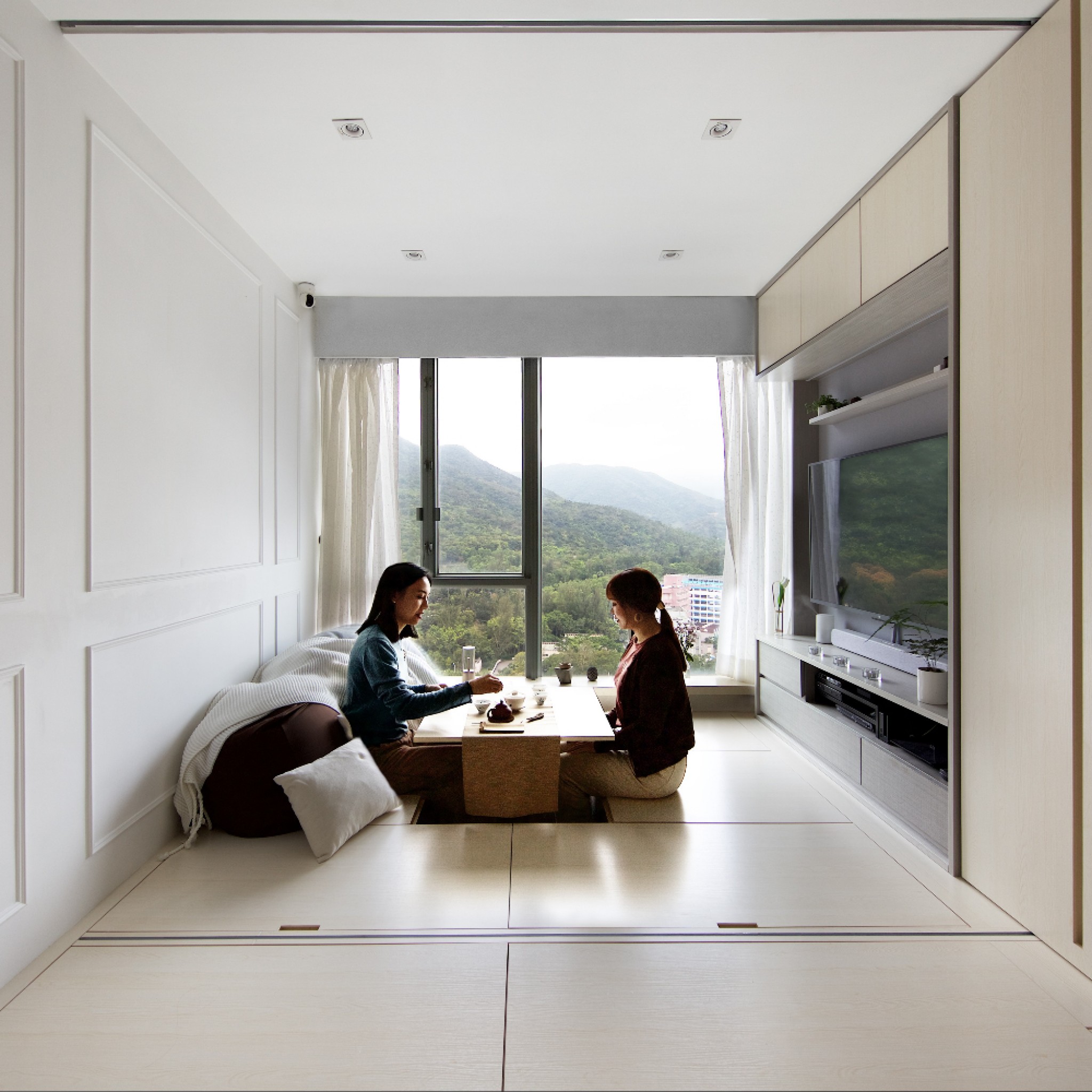
Sim-Plex Design Studio has converted a two-bedroom living space into a four-bedroom smart home. More

Soho Interior Design has designed an apartment in Taiwan, updating the materials, colours and furnishings that are commonly used in living spaces. More
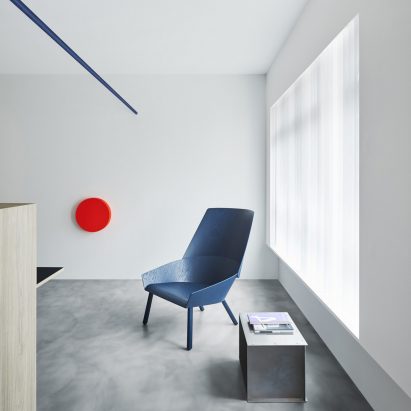
Alex, the name of the project as well as that of its owner, was designed as a utopian space for a bachelor who loves the bare beauty of minimalist lines. More
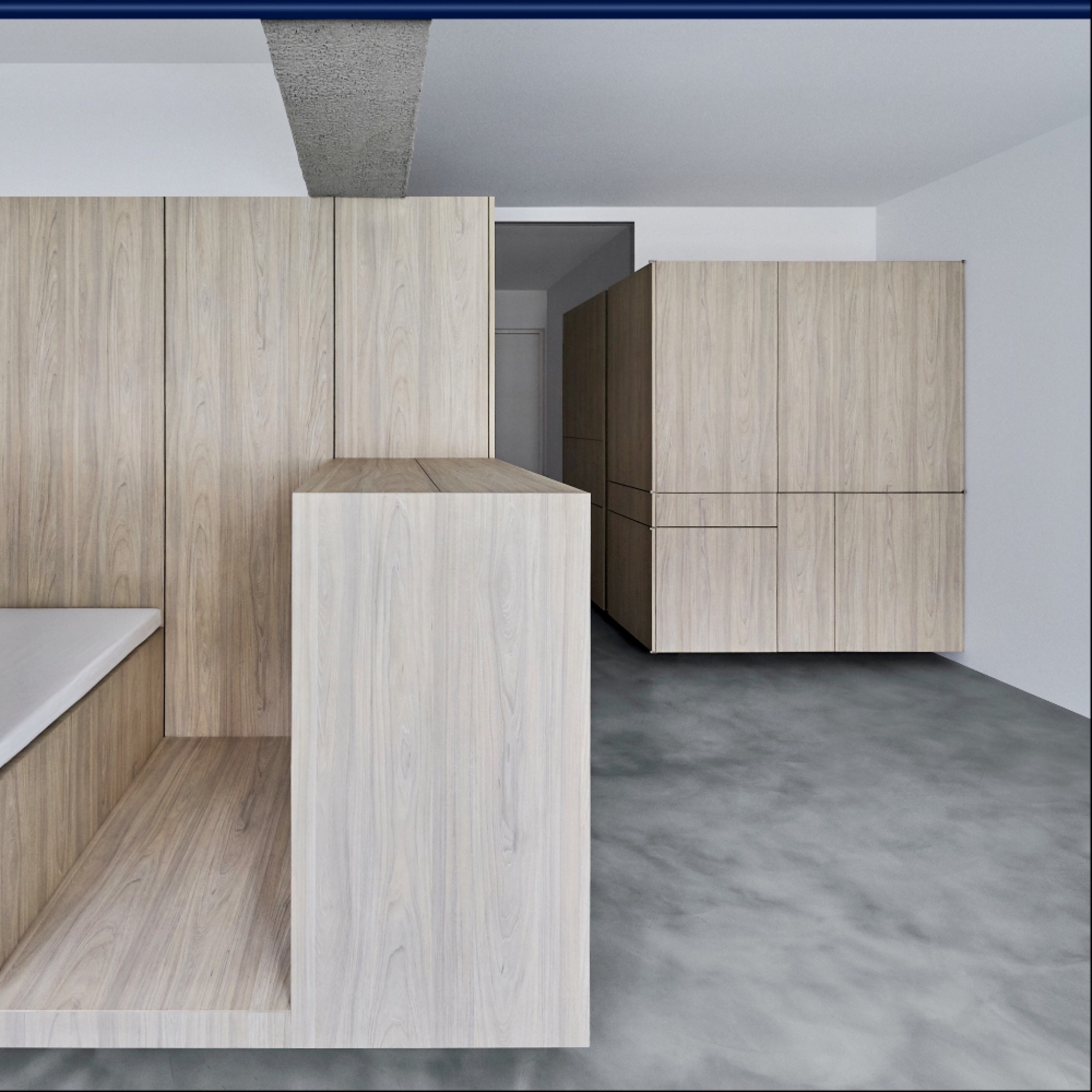
Alex, the name of the project as well as that of its owner, was designed as a utopian space for a bachelor who loves the bare beauty of minimalist lines. More
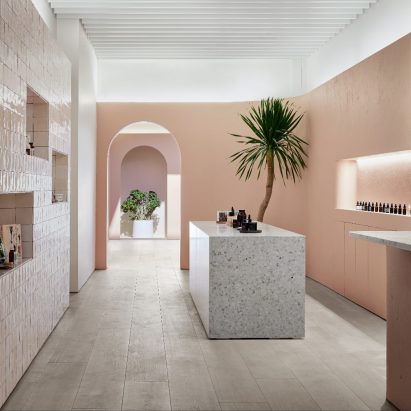
SR Projects has created a retail store for previously online-only brand Standard Dose in New York City. More
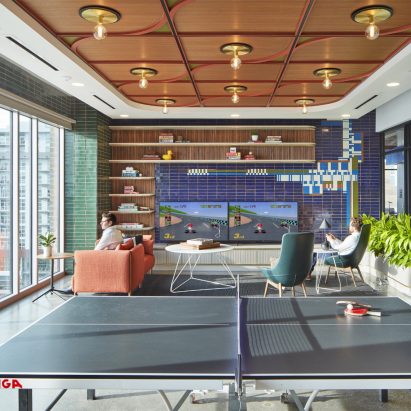
Stantec Architecture has designed a head office in Wisconsin that aims to reflect the local community, context and history of Madison. More
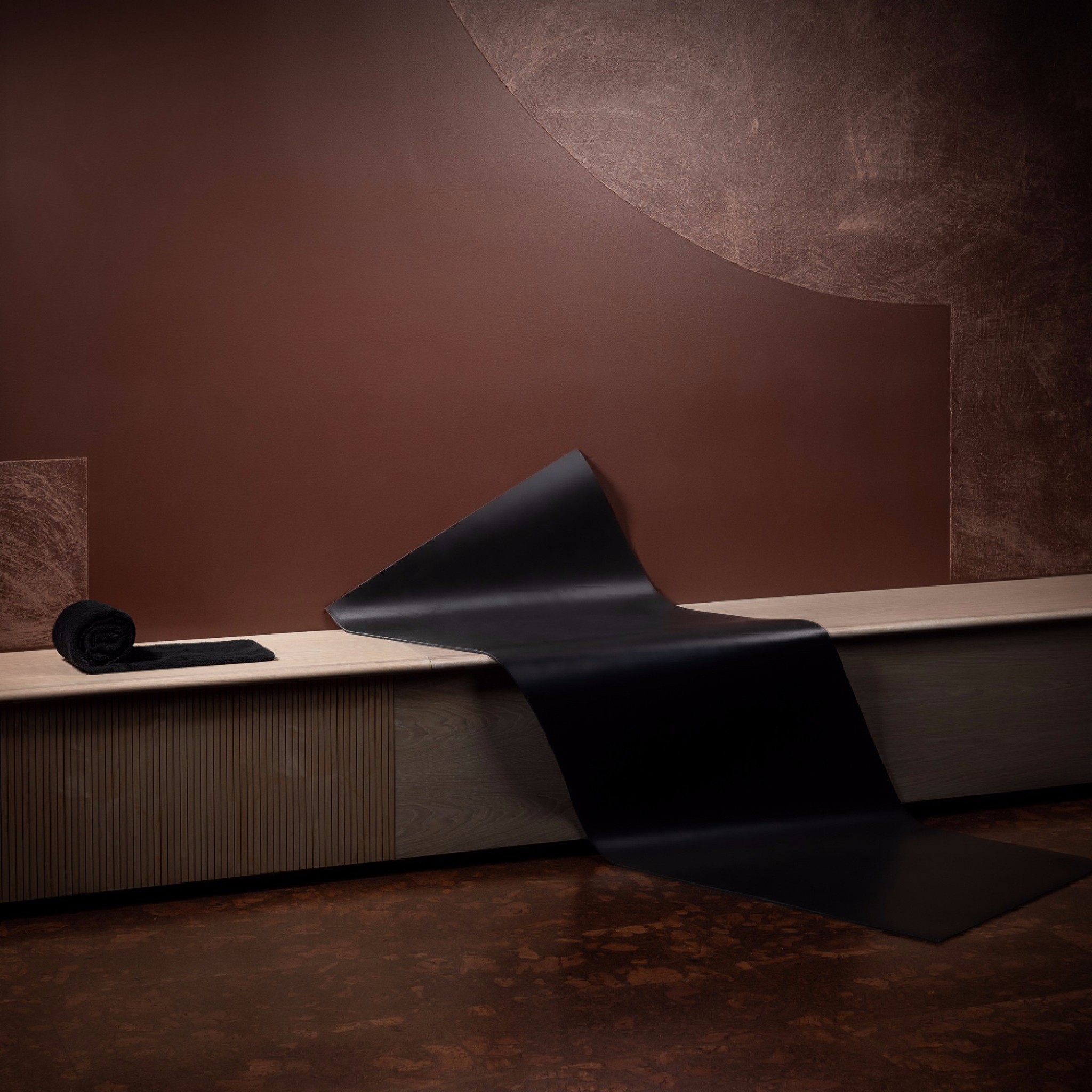
Ste Marie has designed a yoga studio featuring cork tiles and geometric glass frames in Vancouver, Canada. More
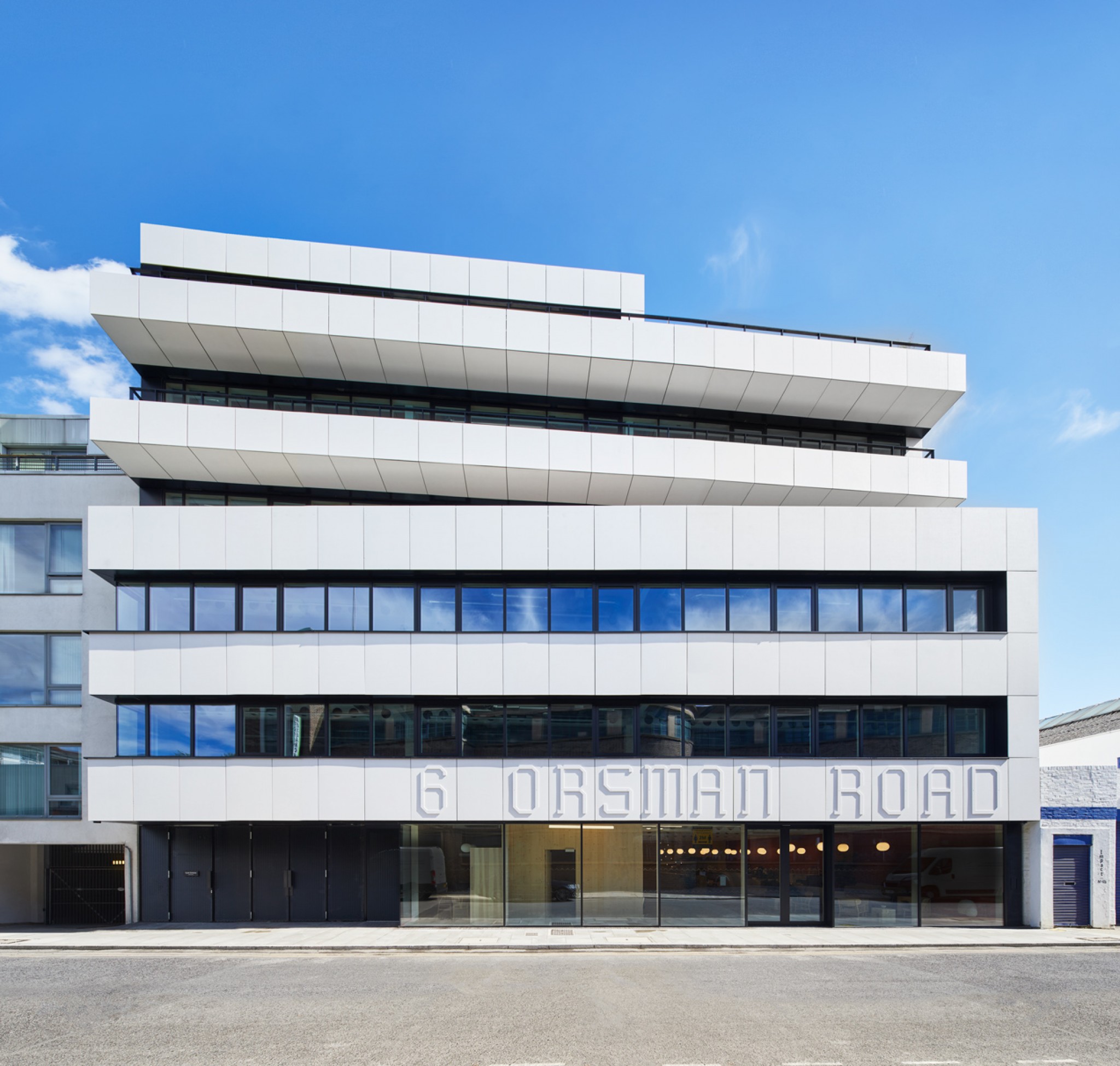
Storey has designed a sustainably-focused flexible workspace building that has been designed to enhance productivity. More
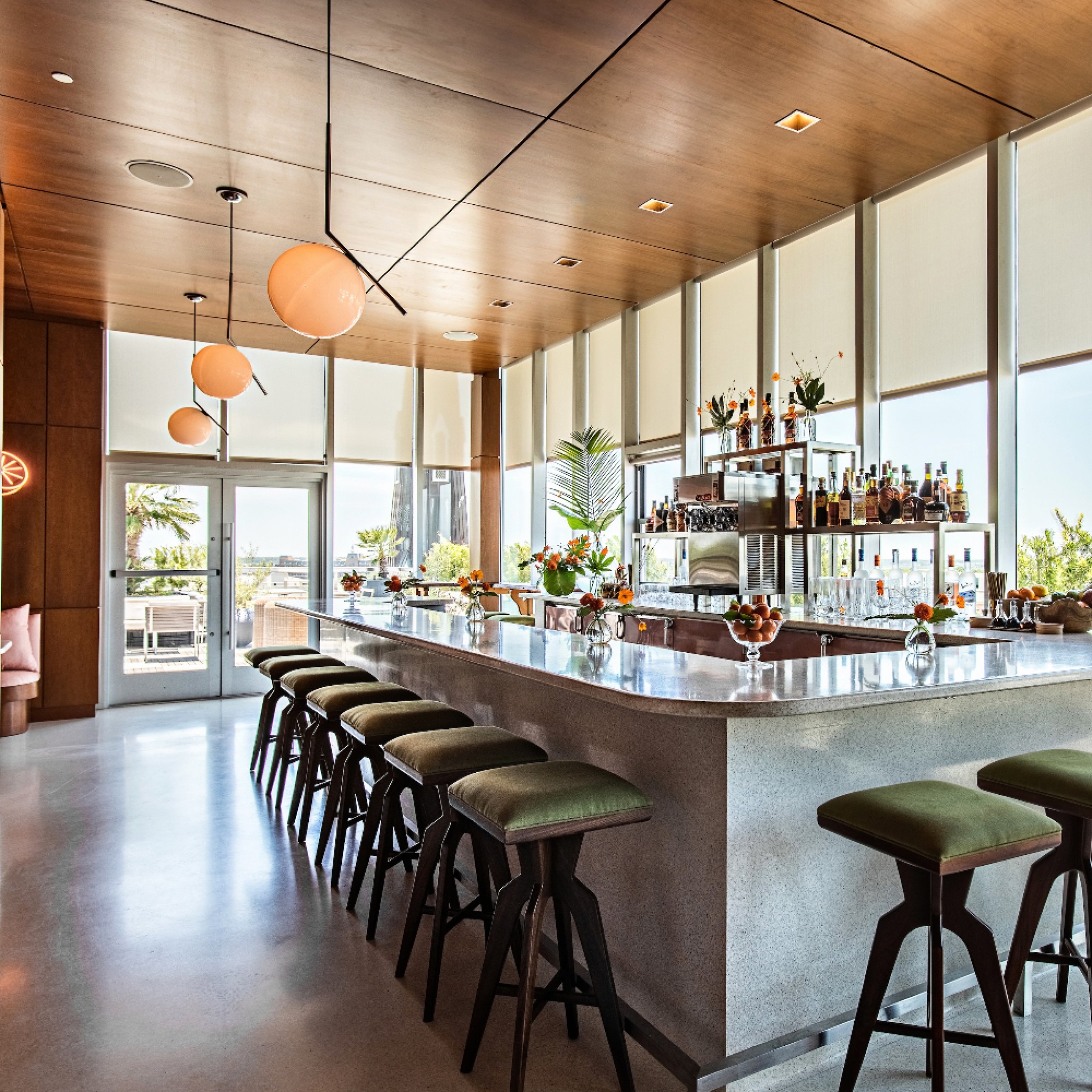
Citrus Club is a rooftop bar and lounge perched atop Dewberry Hotel in Charleston, South Carolina. More
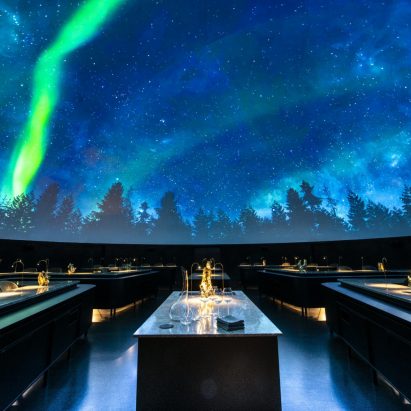
Studio Duncalf has designed a dining and entertaining space featuring a combination of theatre, warmth and intimacy in Denmark. More
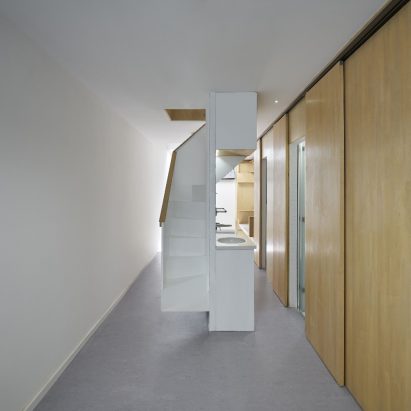
Studio FSJ has designed a family residence that embraces nature, sunlight and decent-living quality in Beijing. More
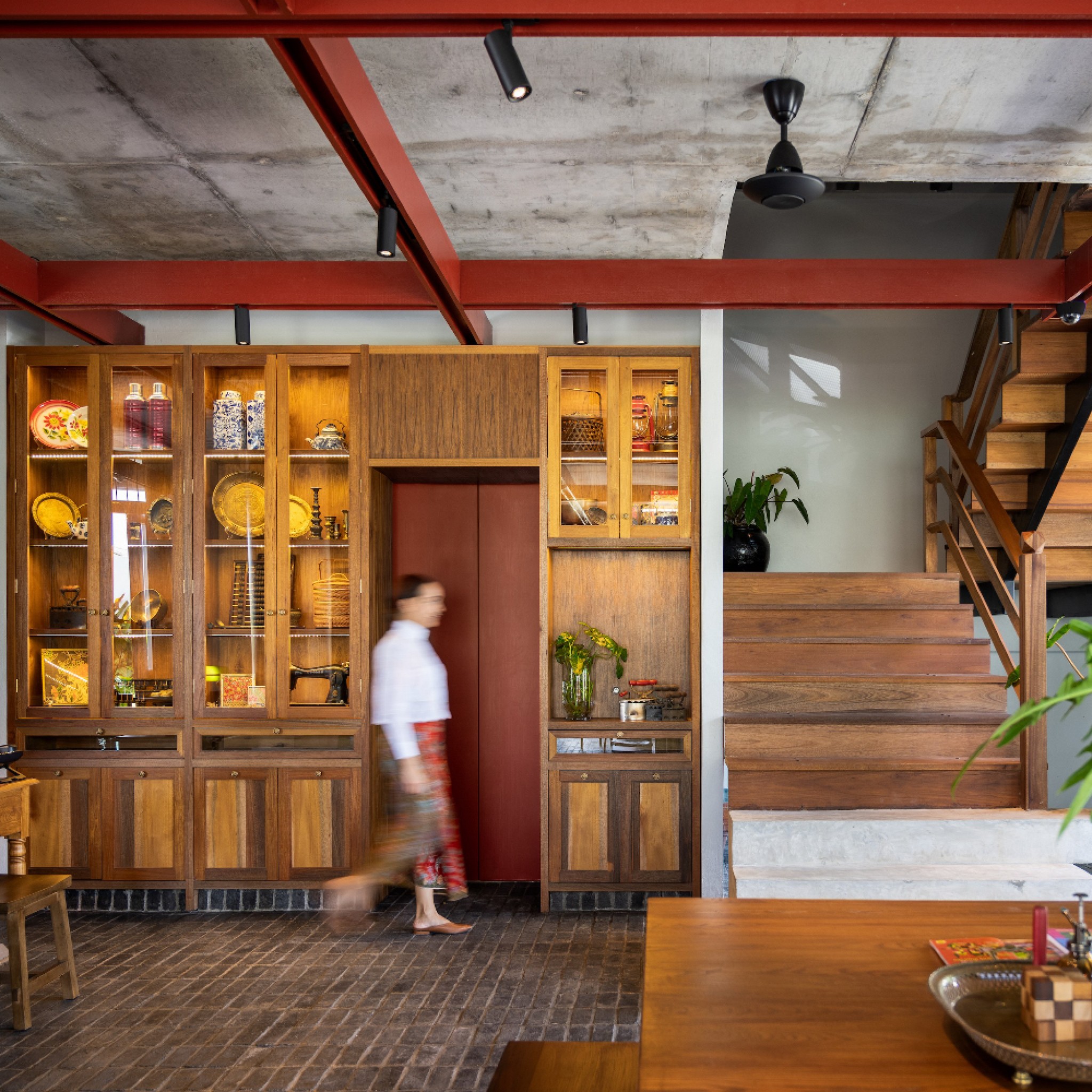
Studio Locomotive has designed Hotel Gahn as a nod to local Baba Nyonya culture in Takua Pa, Thailand. More
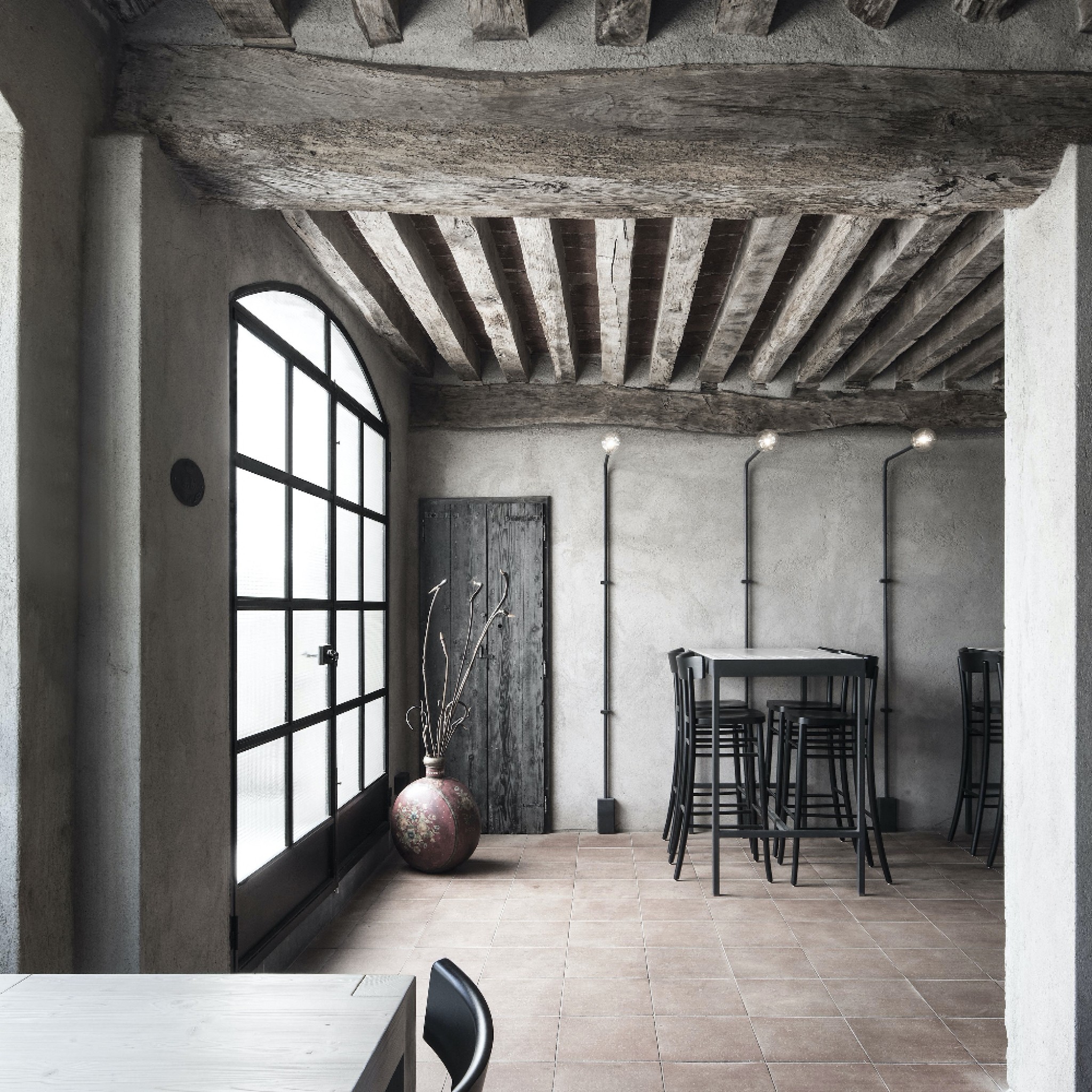
Studio Mabb has converted an Italian farmhouse into La Ganea restaurant in Villachiara, Italy. More

Dutch firm Studio Piet Boon has transformed a former boat warehouse into a private residence in a quiet, leafy part of Amsterdam. More
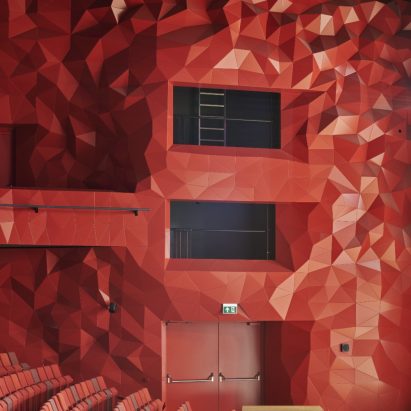
The City of Rotterdam commissioned Studio RAP to design the main auditorium of Theater Zuidplein. More
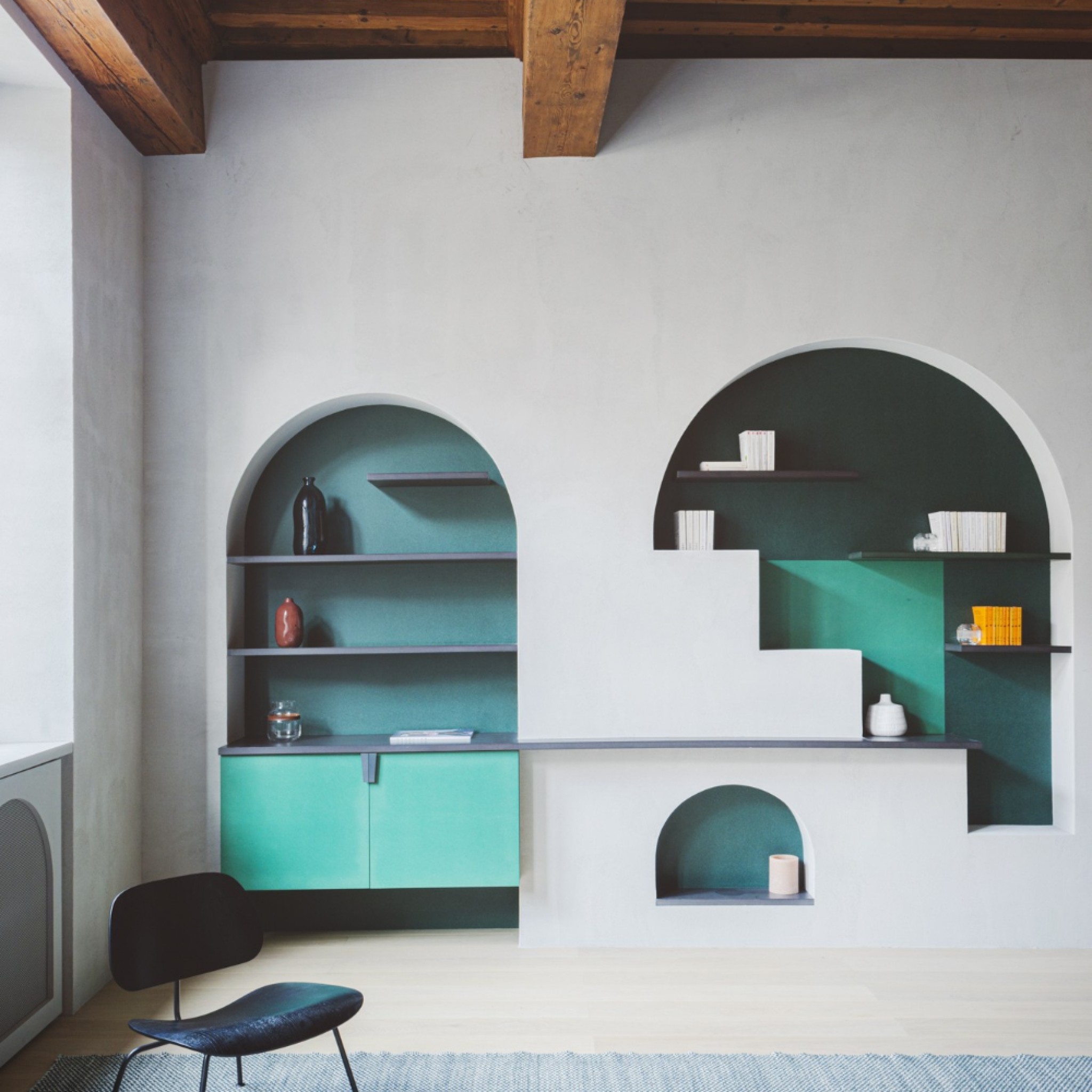
Studio Razavi has designed an apartment for a mathematician living in the old quarters of Lyon in France. More
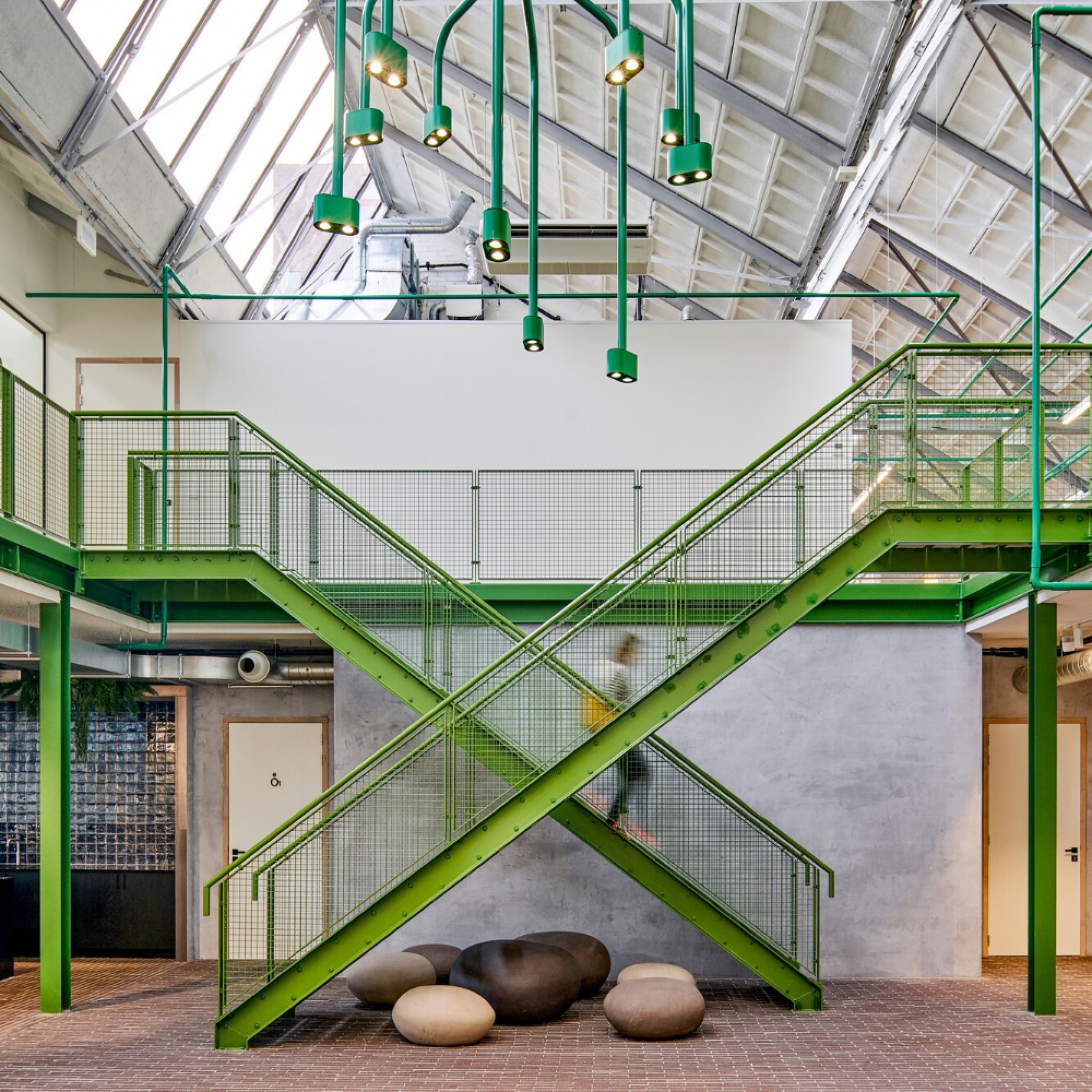
Studio Rianknop has transformed a former warehouse to create the headquarters of a tech company in Amsterdam. More
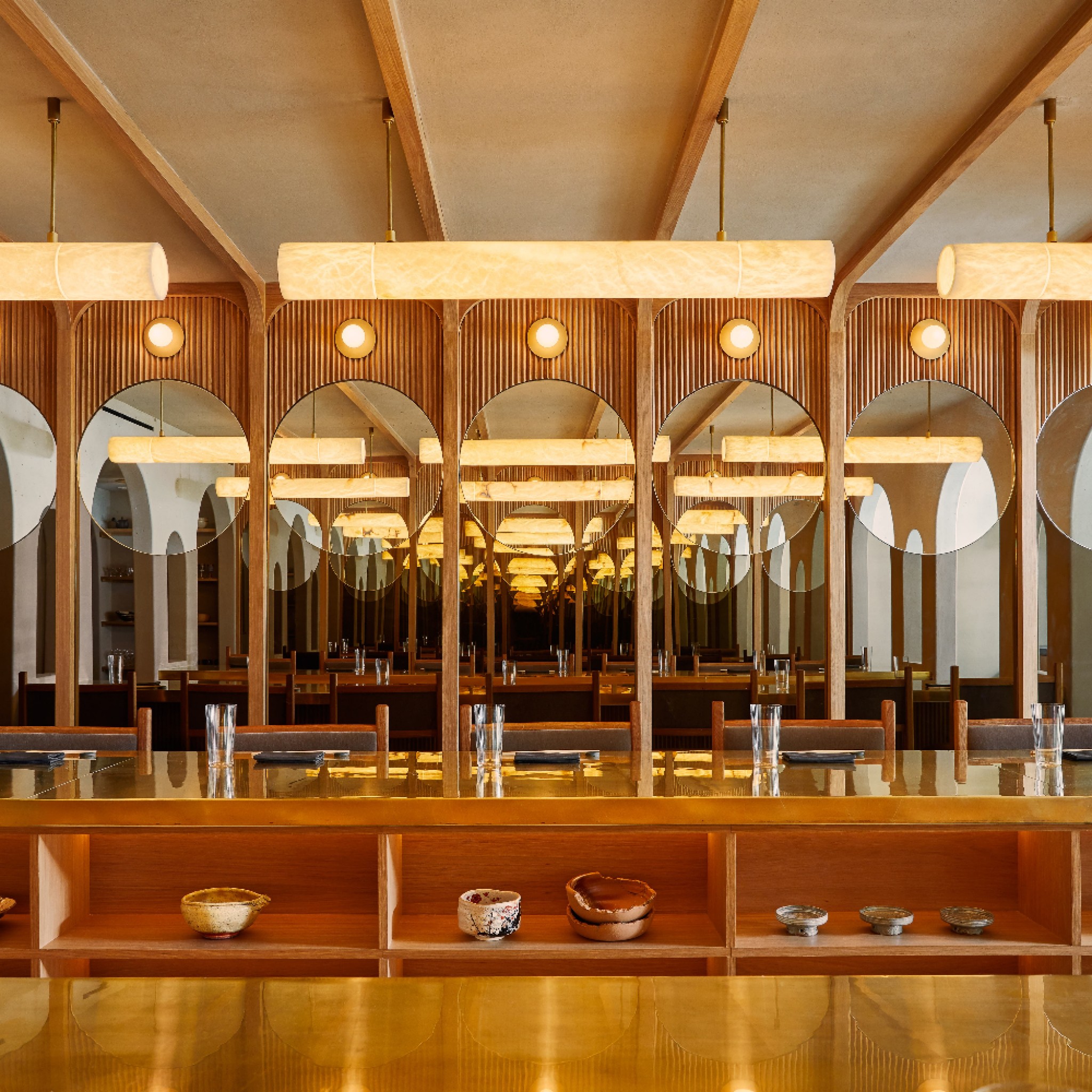
Studio Tack has used white oak panelling, antiqued glass mirrors and alabaster lights to create a small Japanese restaurant in New York City. More

Designed by Studio Tate, Holism Retreat is a destination day-spa and urban sanctuary in Melbourne, Australia. More
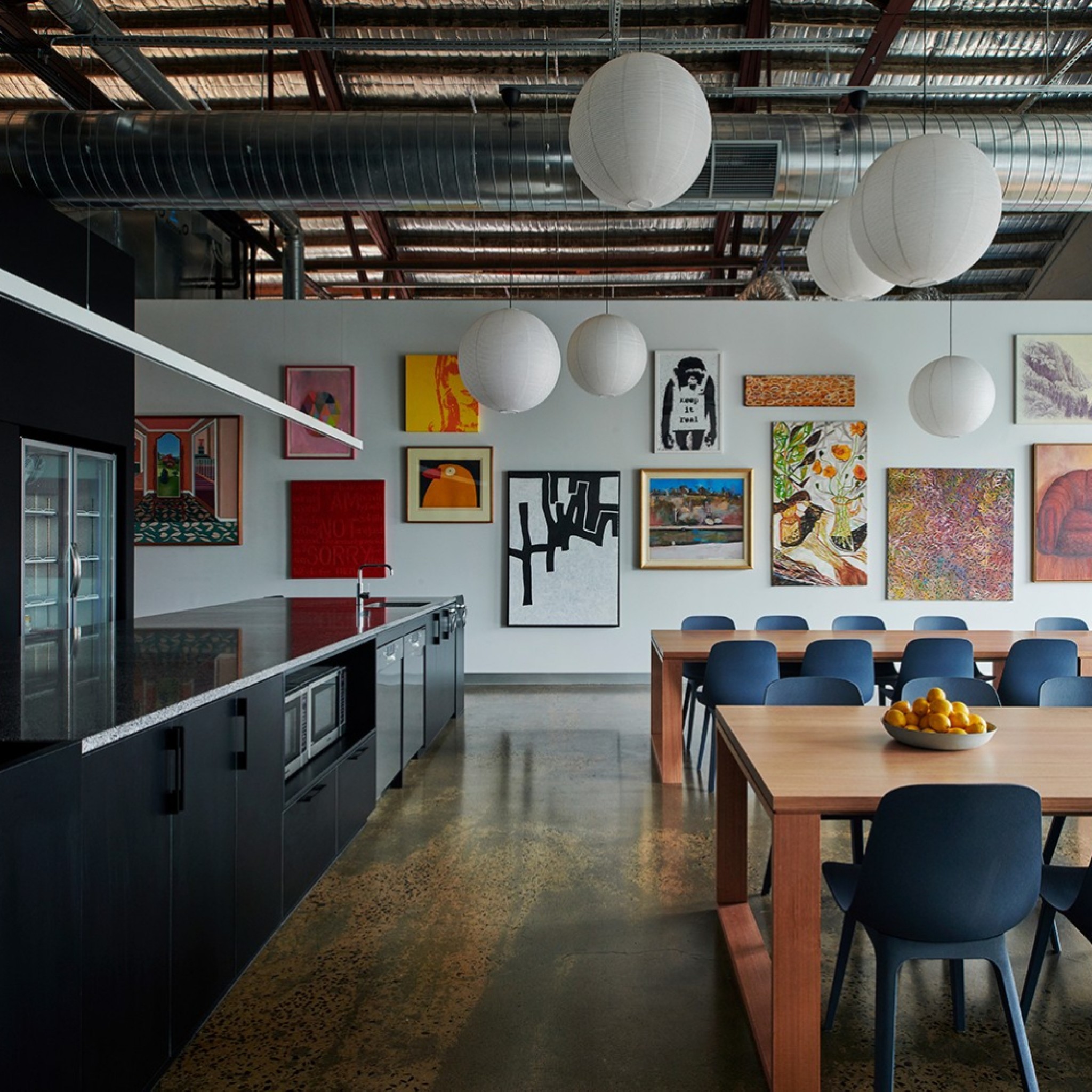
Studio Tate has reimagined an existing office into a co-working space for Our Community Group in Melbourne. More
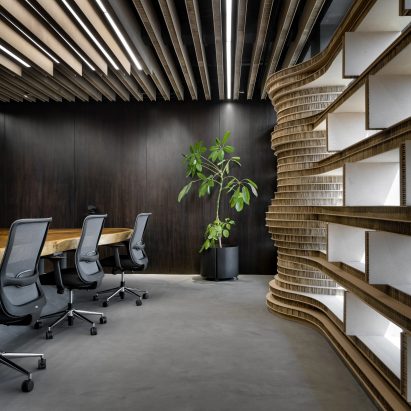
Indian firm Studio VDGA has designed a sustainable office made from cardboard for an electric-components manufacturing company. More
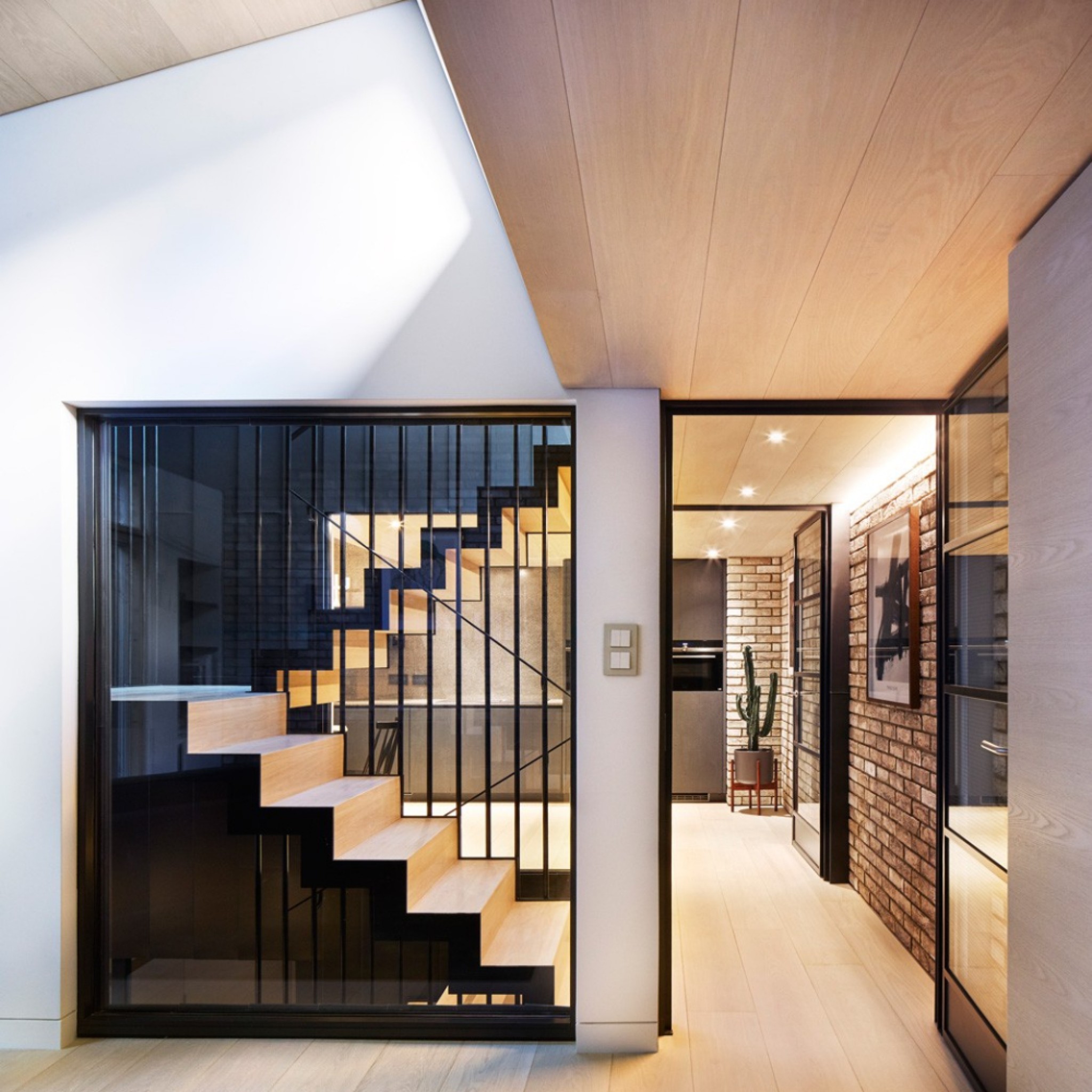
This London housing development designed by Studio Verve Architects consists of four terrace houses, each configured around a metal staircase. More
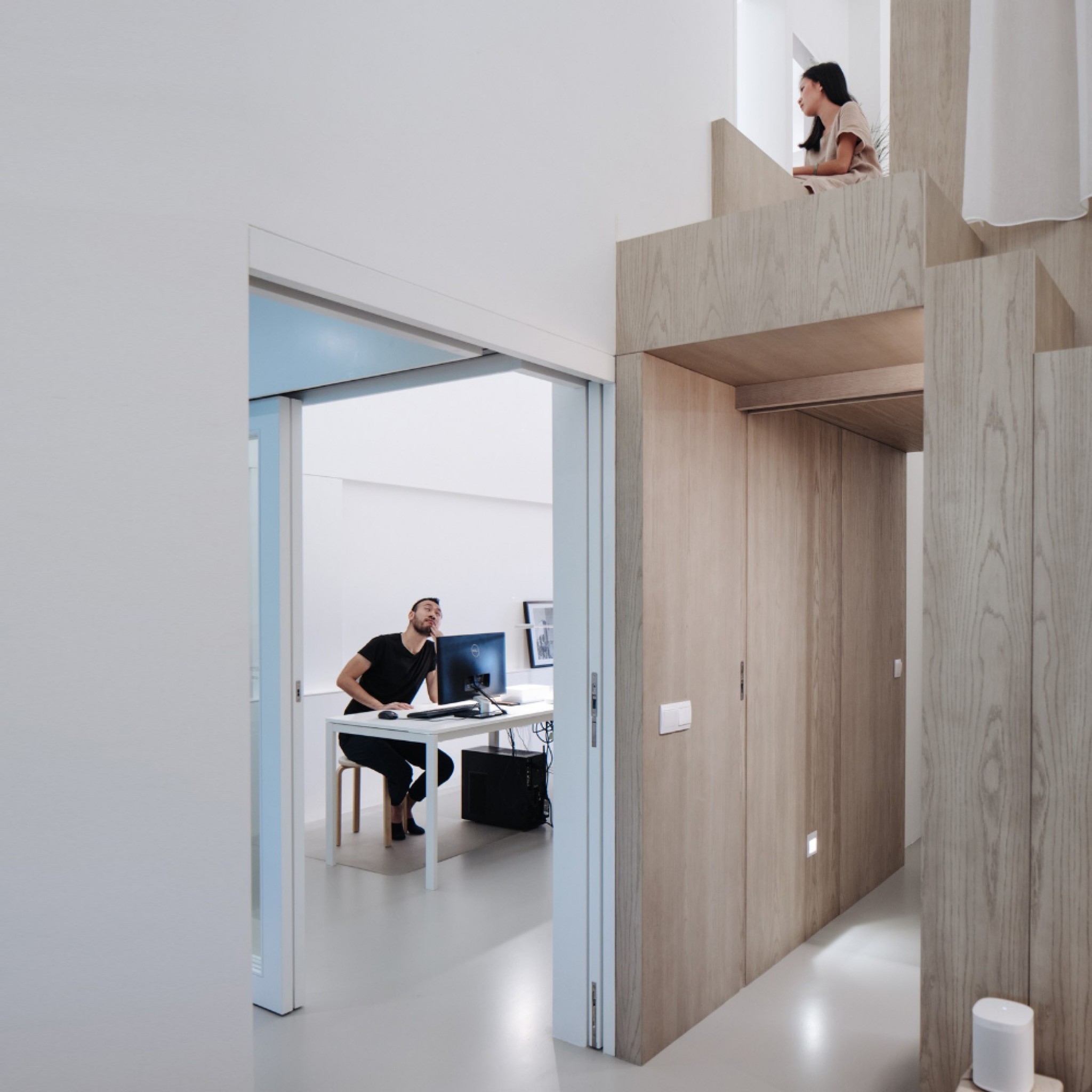
Studio Wills + Architects has renovated a 30-year old flat in a public housing block in Singapore. More
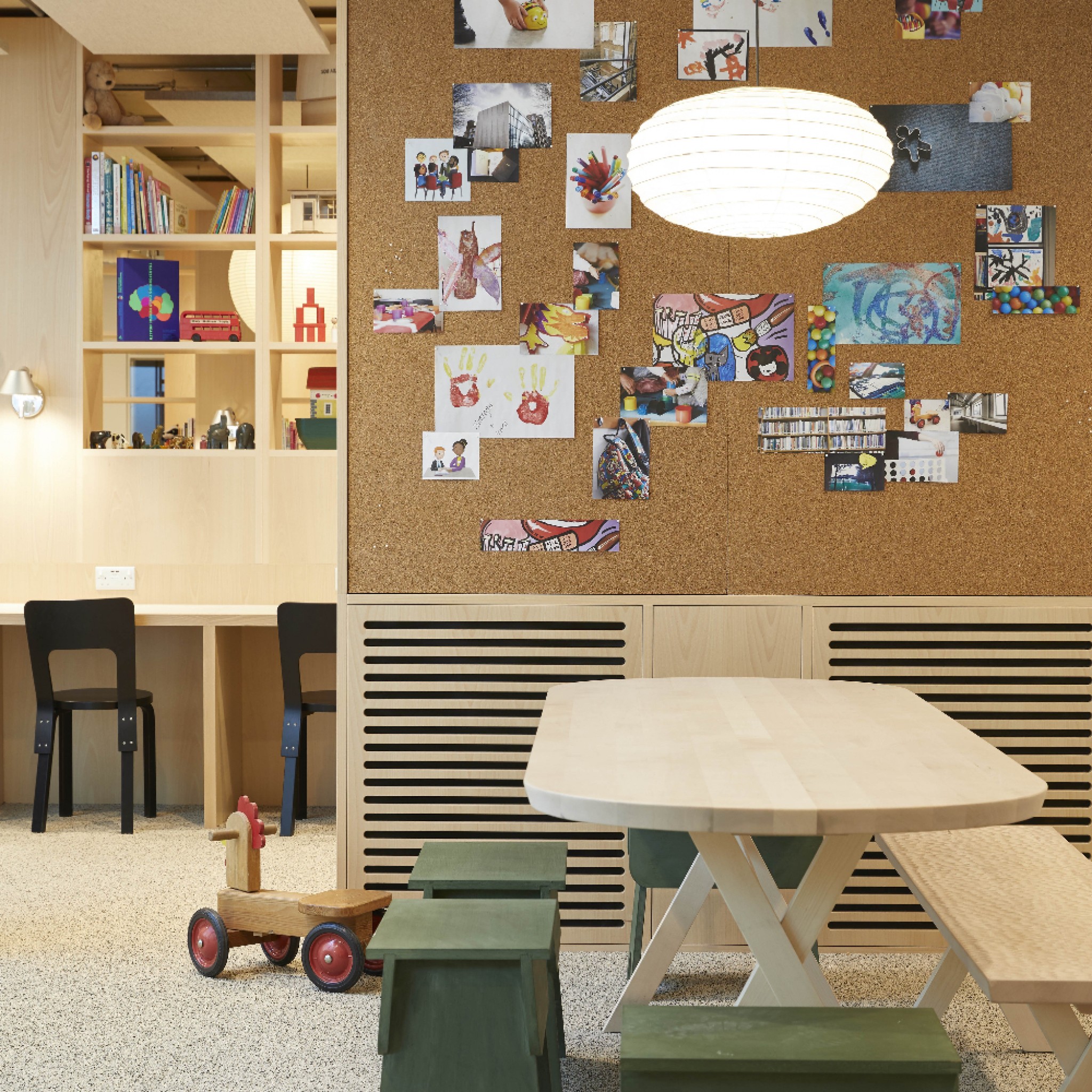
Studioilse has designed the interiors of two mental-health facilities in London that aim to uplift and have positive impact on patients and visitors. More
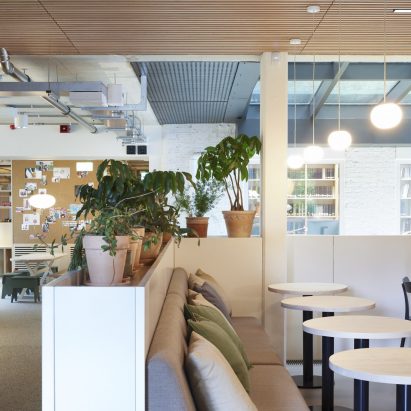
Studioilse has designed the interiors of two mental-health facilities in London that aim to uplift and have a positive impact on patients and visitors. More
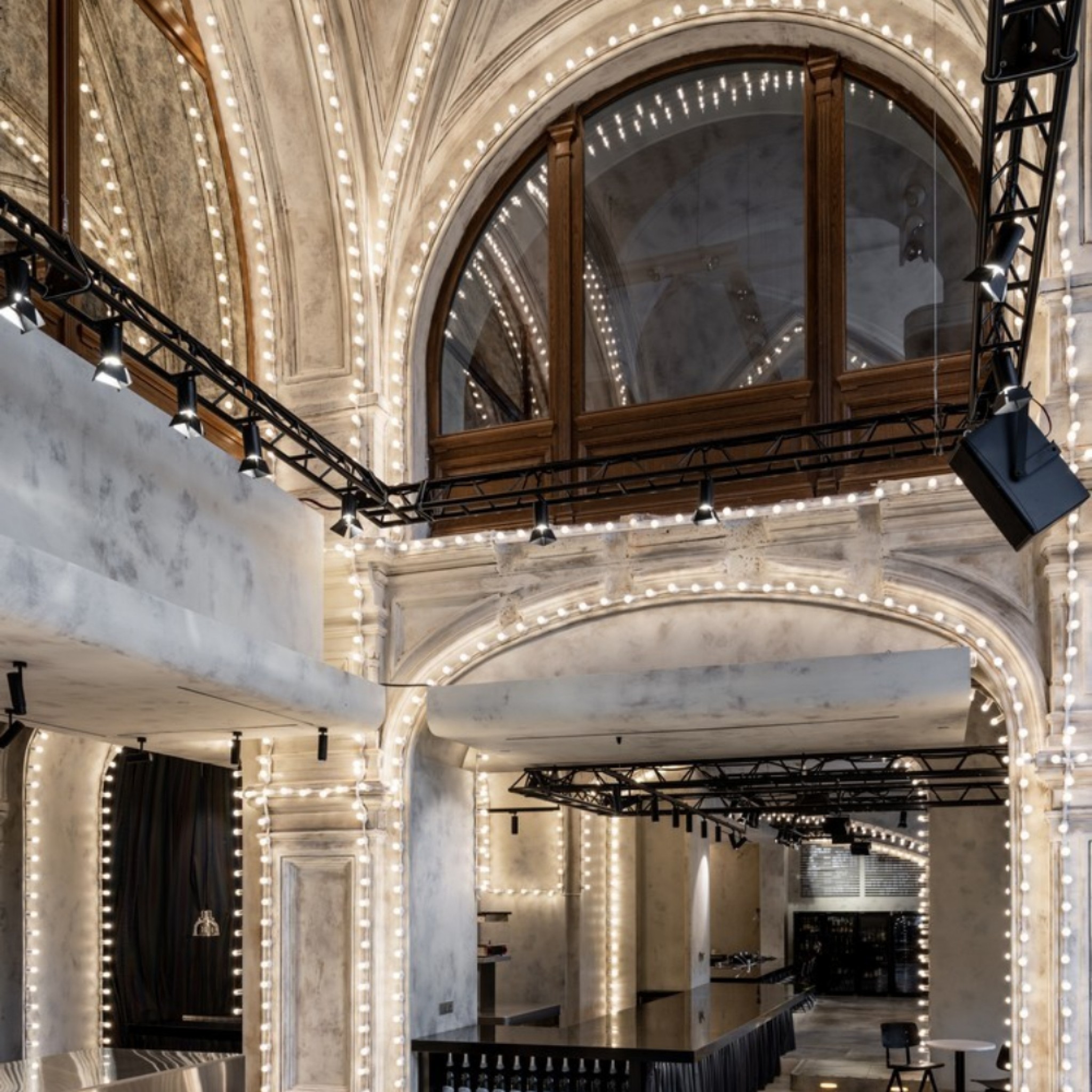
Sundukovy Sisters has designed a contemporary minimalistic space for Bosco Mishka Bar in Moscow. More
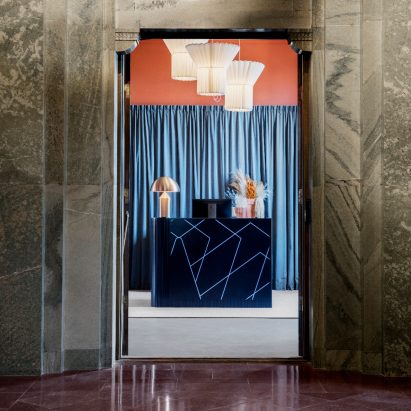
Sweco Architects has revamped the interiors of The Royal Swedish Academy of Sciences in Stockholm. More
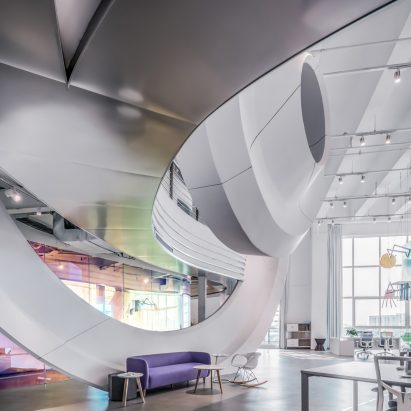
TAC Design Consultants has created an office space and exhibition hall called Wind Circulation in Zhongshan, China. More
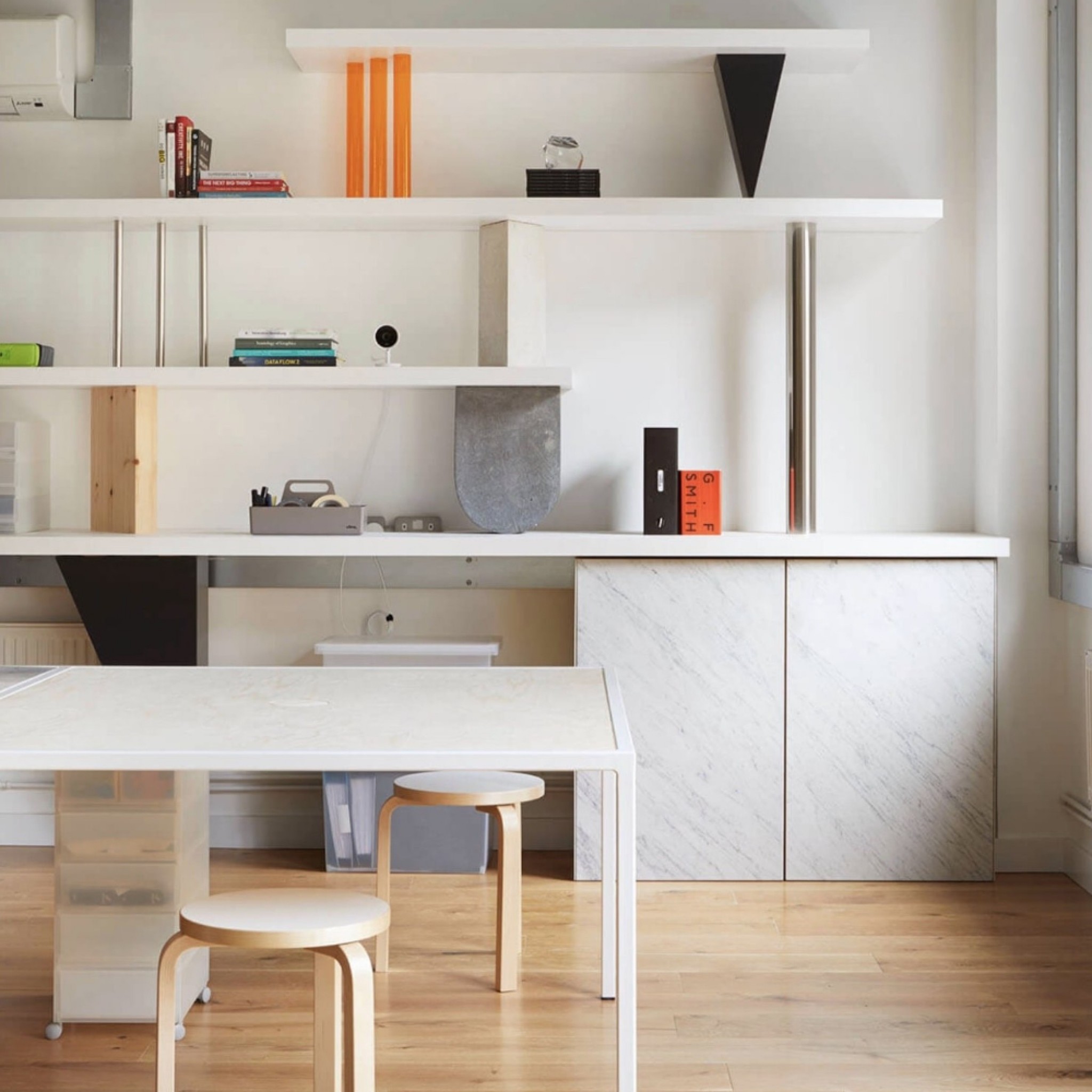
Takram has teamed up with Sam Jacob Studio to create its new London studio. More
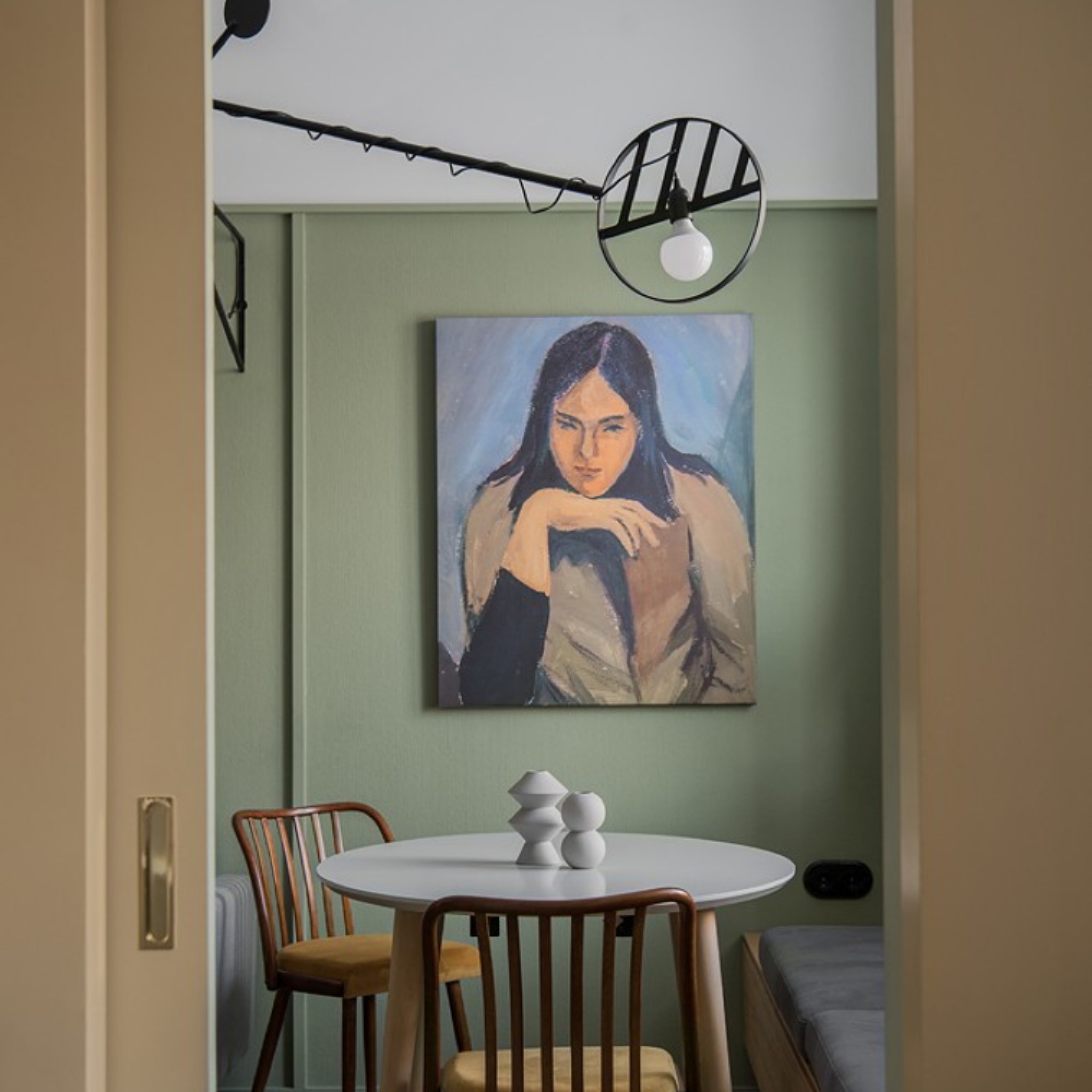
Designer Tatiana Bobyleva has reimagined a former communal apartment for a family based in Moscow. More
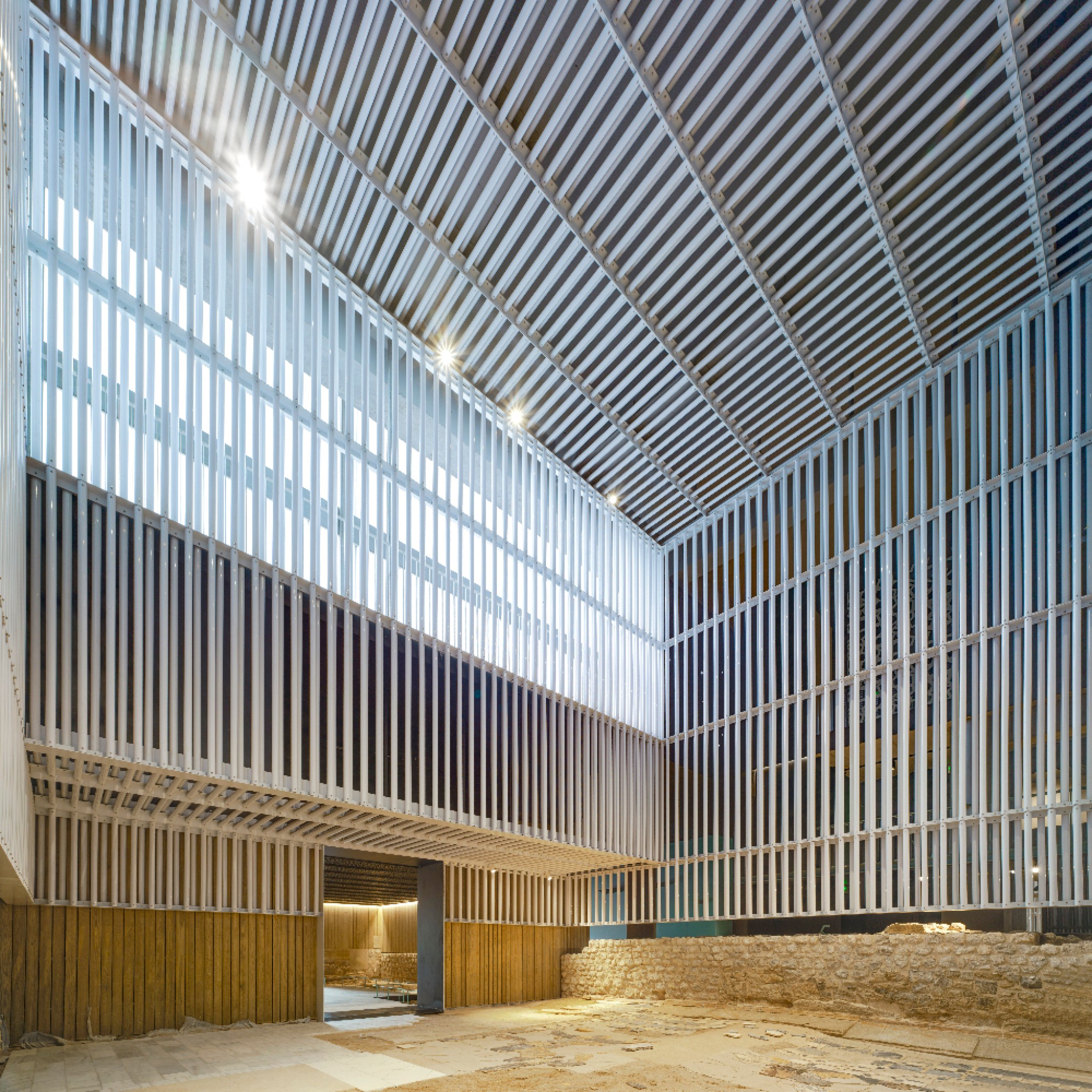
Temperaturas Extremas Arquitectos has designed a cultural centre for Molinete Museum in Spain. More
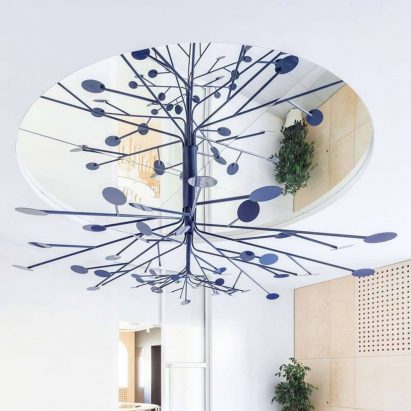
Think Education Forward is a long-term strategic renovation project of a public primary school in Saint Vlas, Bulgaria. More
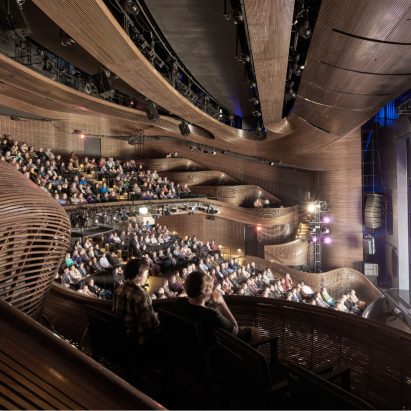
Trahan Architects has designed the Coca-Cola Stage at Alliance Theatre in Atlanta. More
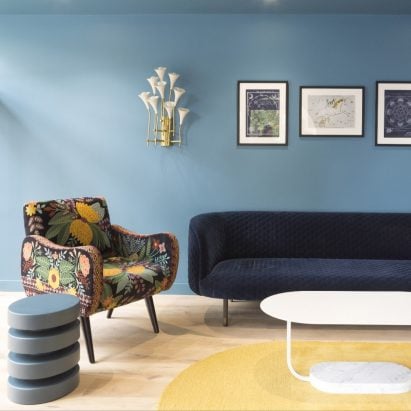
Transit Studio has created a design-focused funeral parlour in west London, which aims to make visitors more comfortable with the concept of death. More
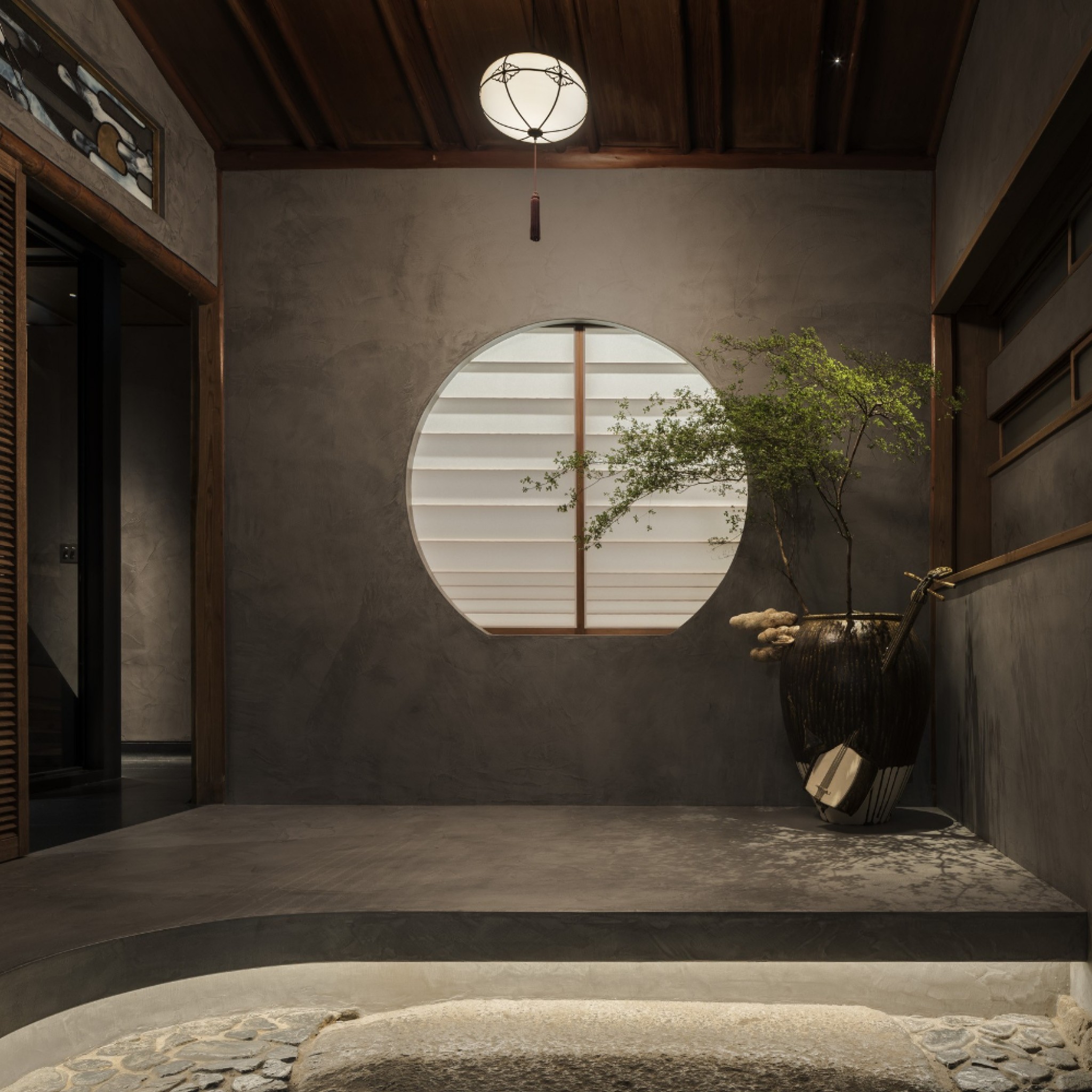
Located in Kagurazaka, Tokyo, Trunk(House) is a new hospitality concept blending ultra-bespoke service with the comfort of the home environment. More
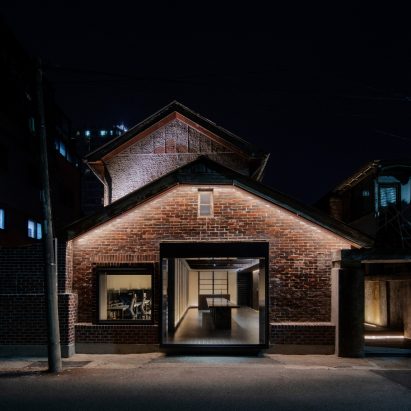
U.Lab has designed its own office around the concept of shadows in a former 1930s rice mill. More
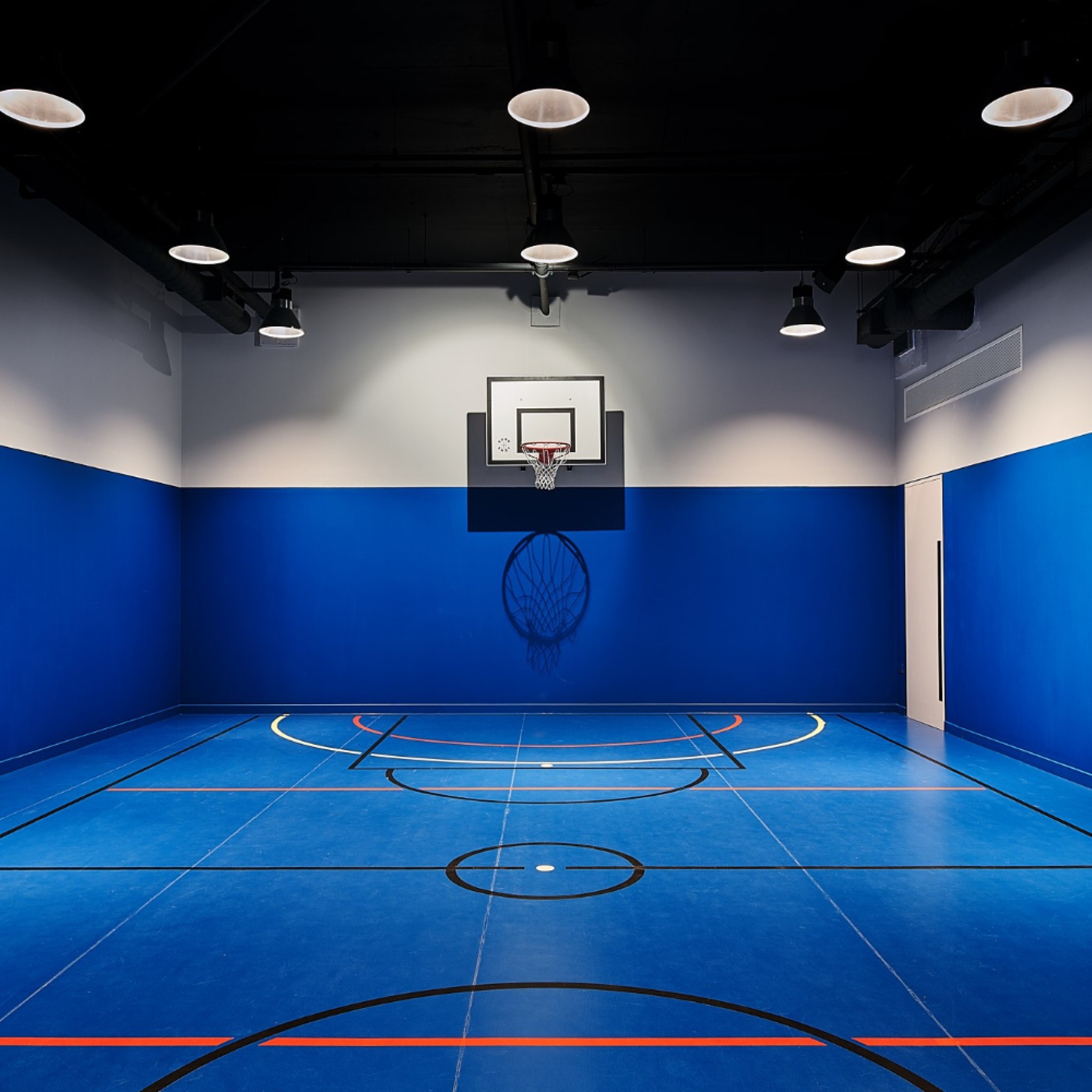
Universal Design Studio has designed a health and fitness club that features a dedicated family zone in Islington, London. More
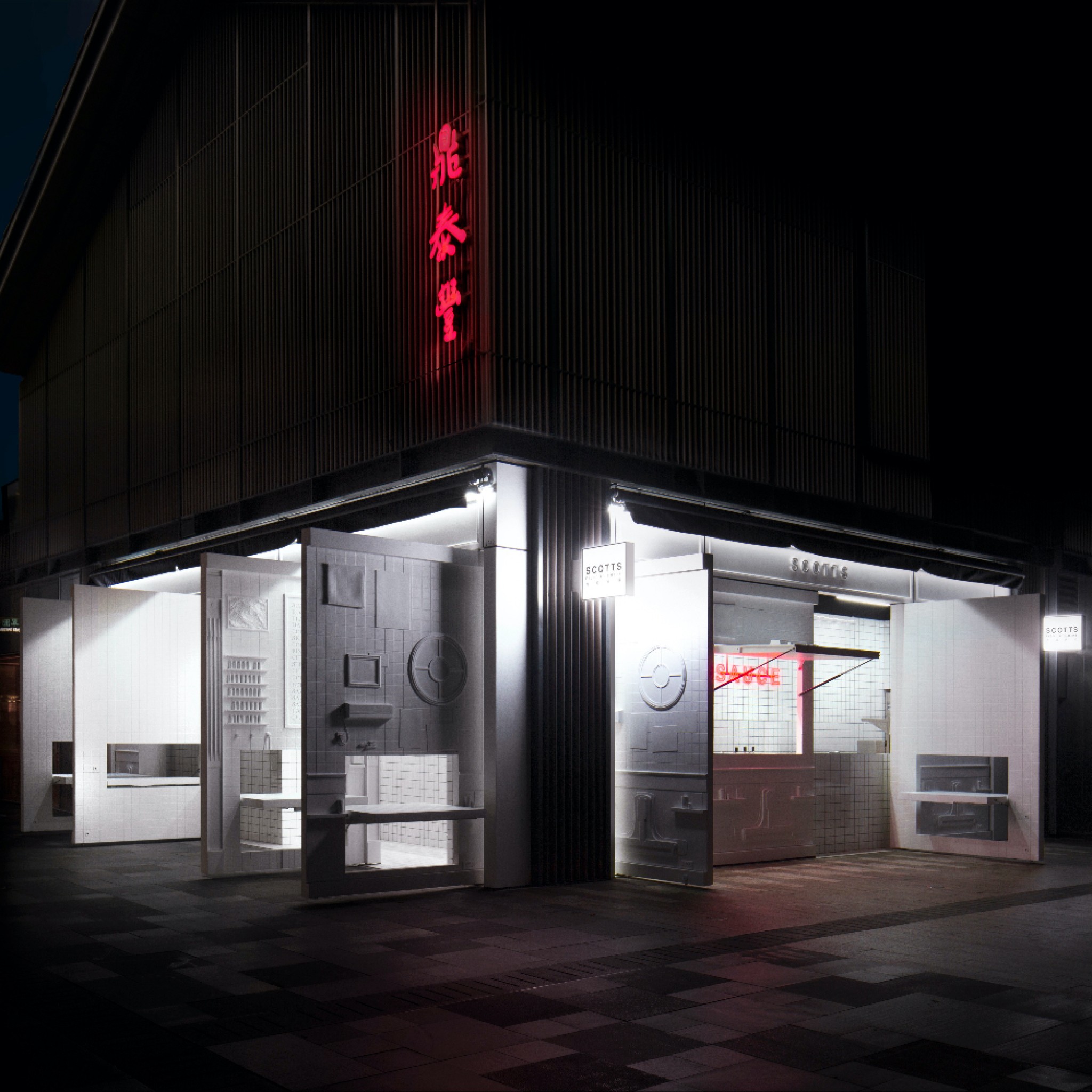
Scotts TKL is a small concept restaurant in Chengdu, China, which features an unfolding facade. More
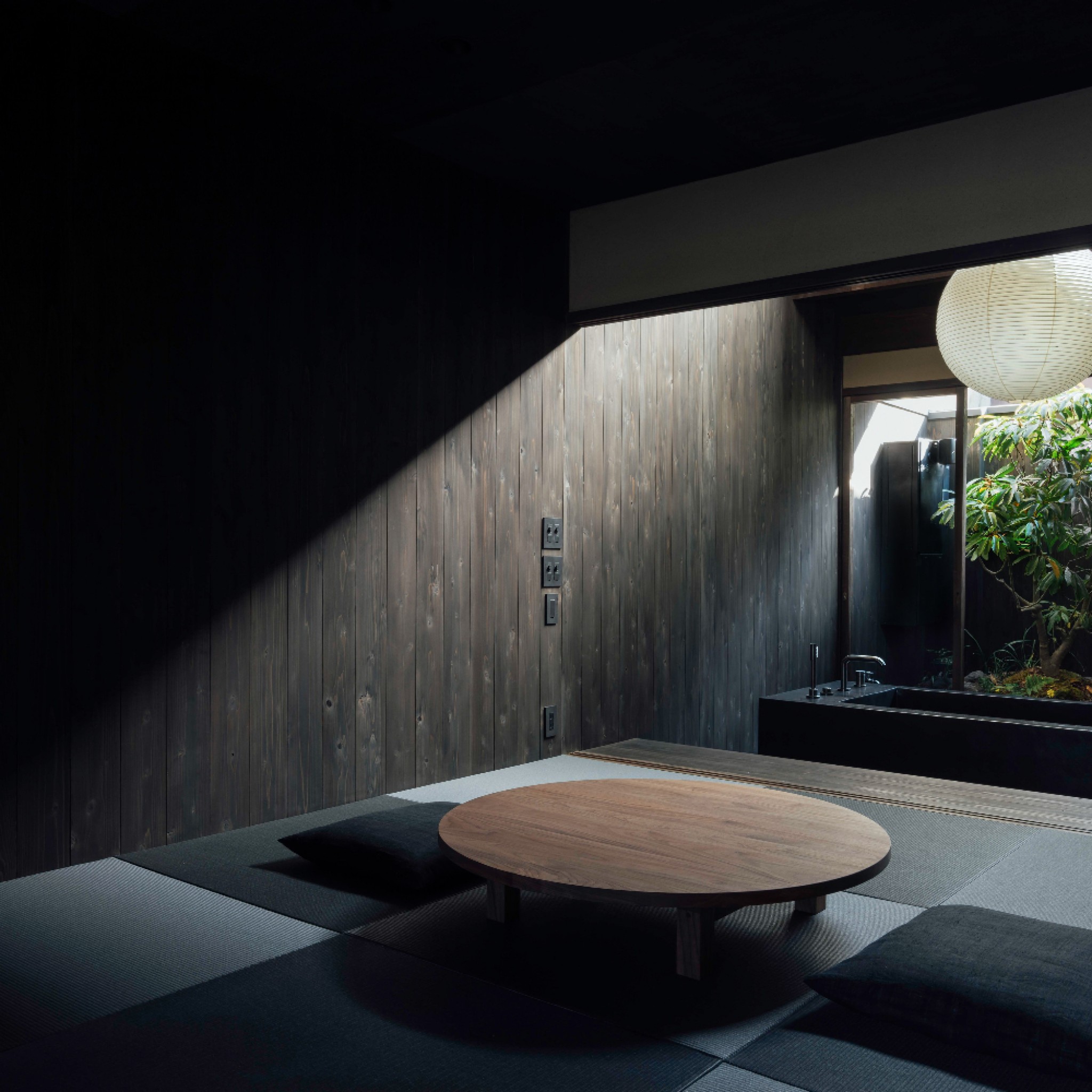
Maana Homes has renovated a 100-year-old traditional Japanese townhome into a luxury guesthouse in Kyoto, Japan. More
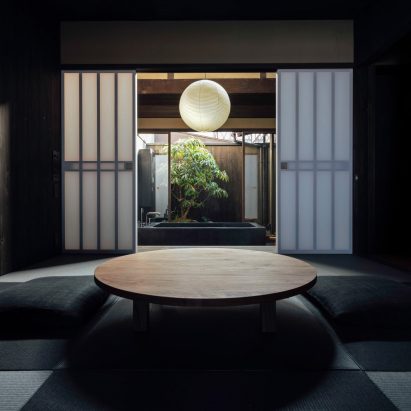
Maana Homes has renovated a 100-year-old traditional Japanese townhome into a luxury guesthouse in Kyoto, Japan. More
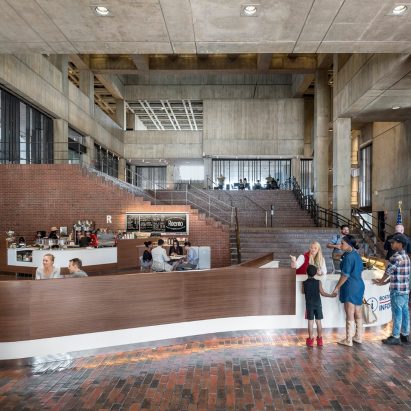
Design studio Utile has renovated Boston's brutalist city hall, adding LED lights that illuminate the gridded concrete structure. More
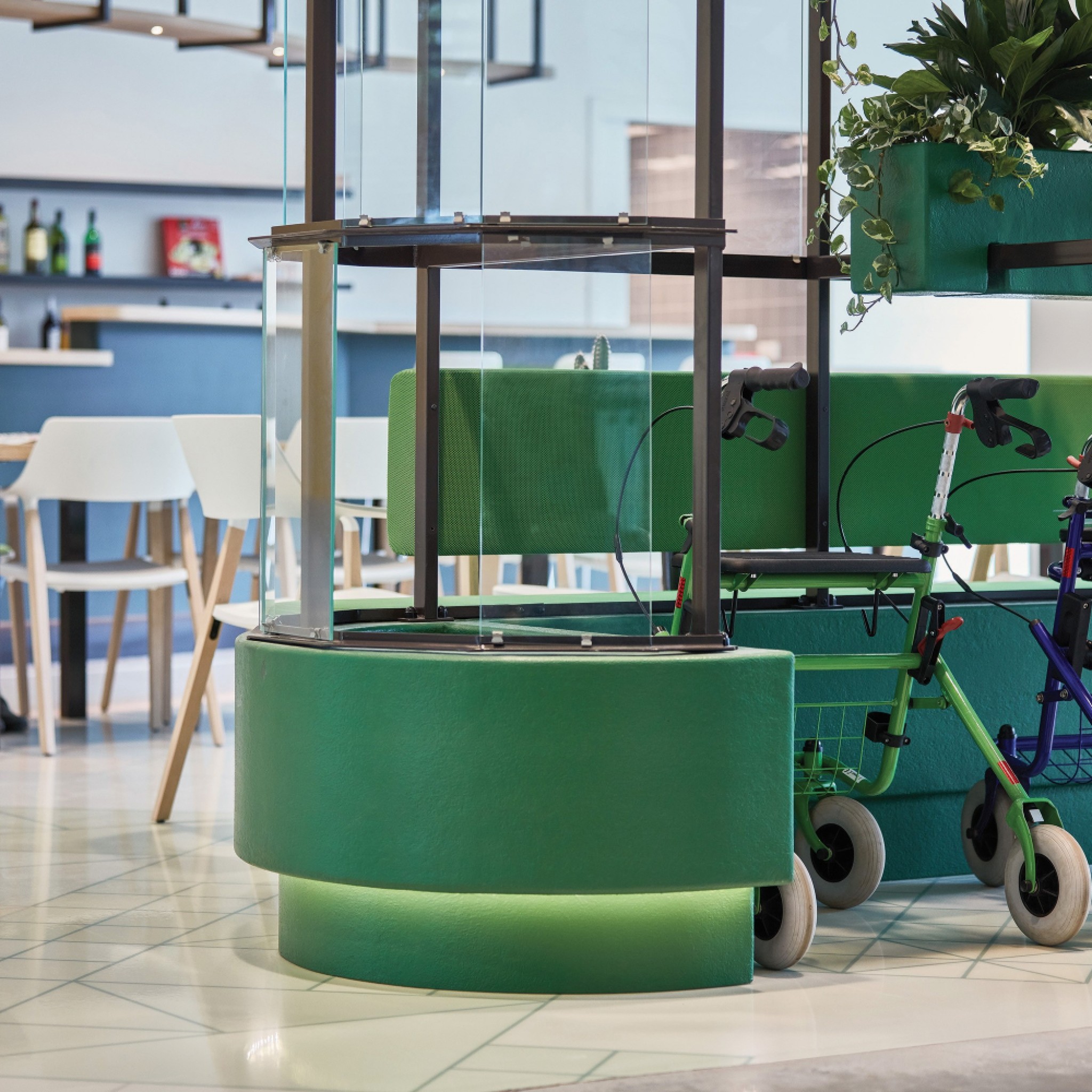
Van Eijk & Van der Lubbe created the interiors for a hospital in Utrecht, where the design actively participates in the rehabilitation process of the patients. More

Morph is a social space designed to hold various cultural, artistic and musical events in Shenzhen, China. More
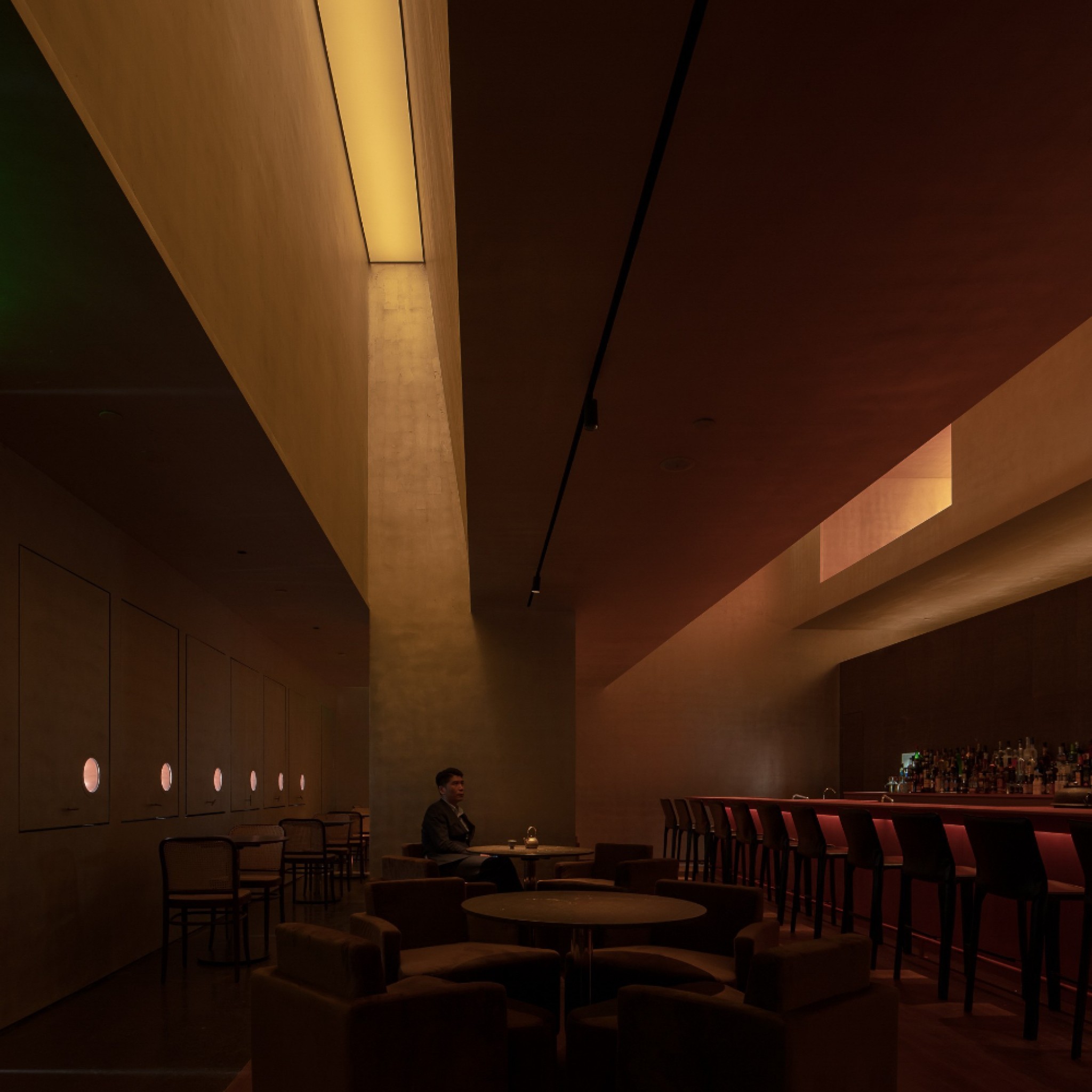
Voisin Organique is a contemporary Chinese farm-to-table restaurant that aims to emulate the experience of traversing a mountain valley. More
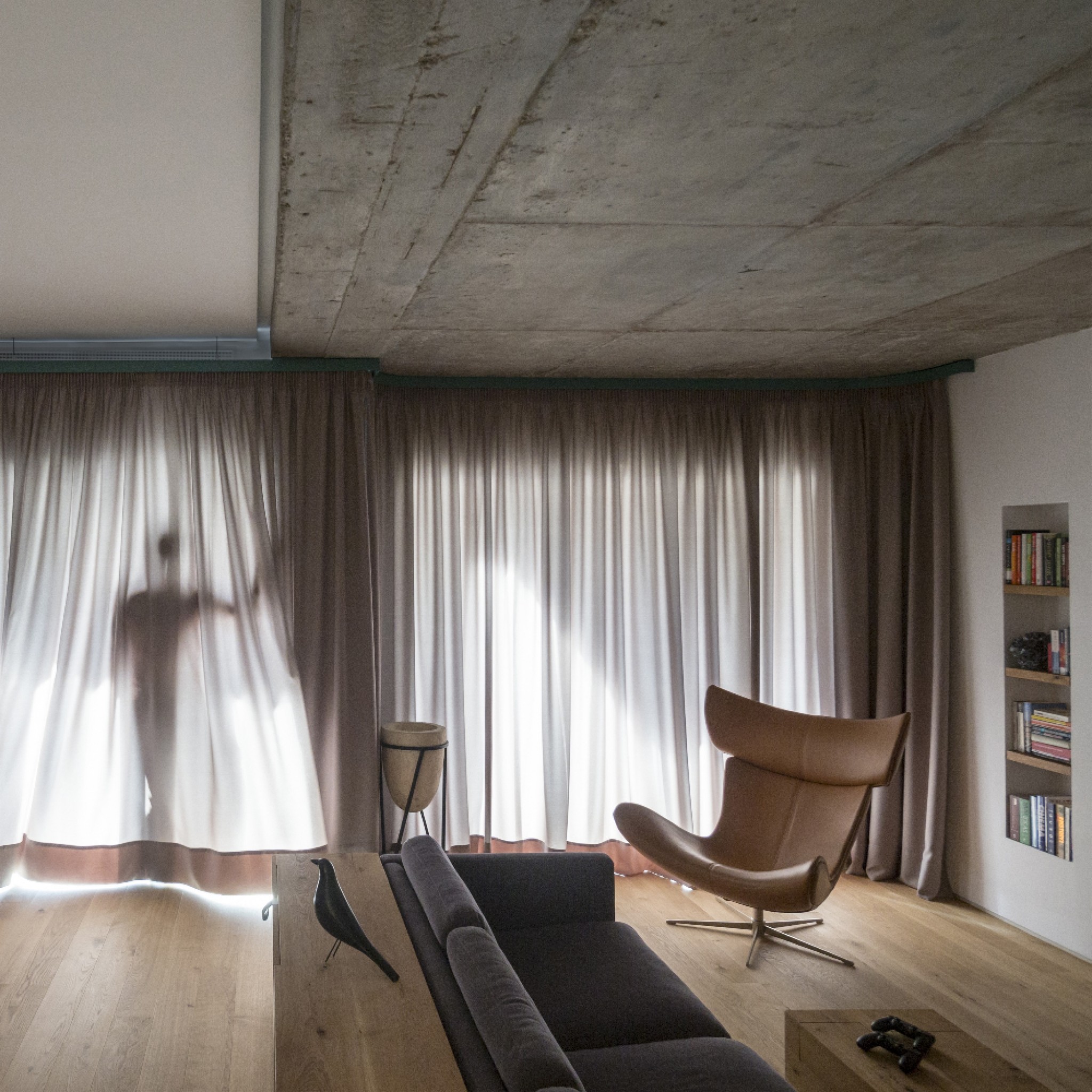
VATRAA has designed an apartment for a newlywed couple in Romania. More
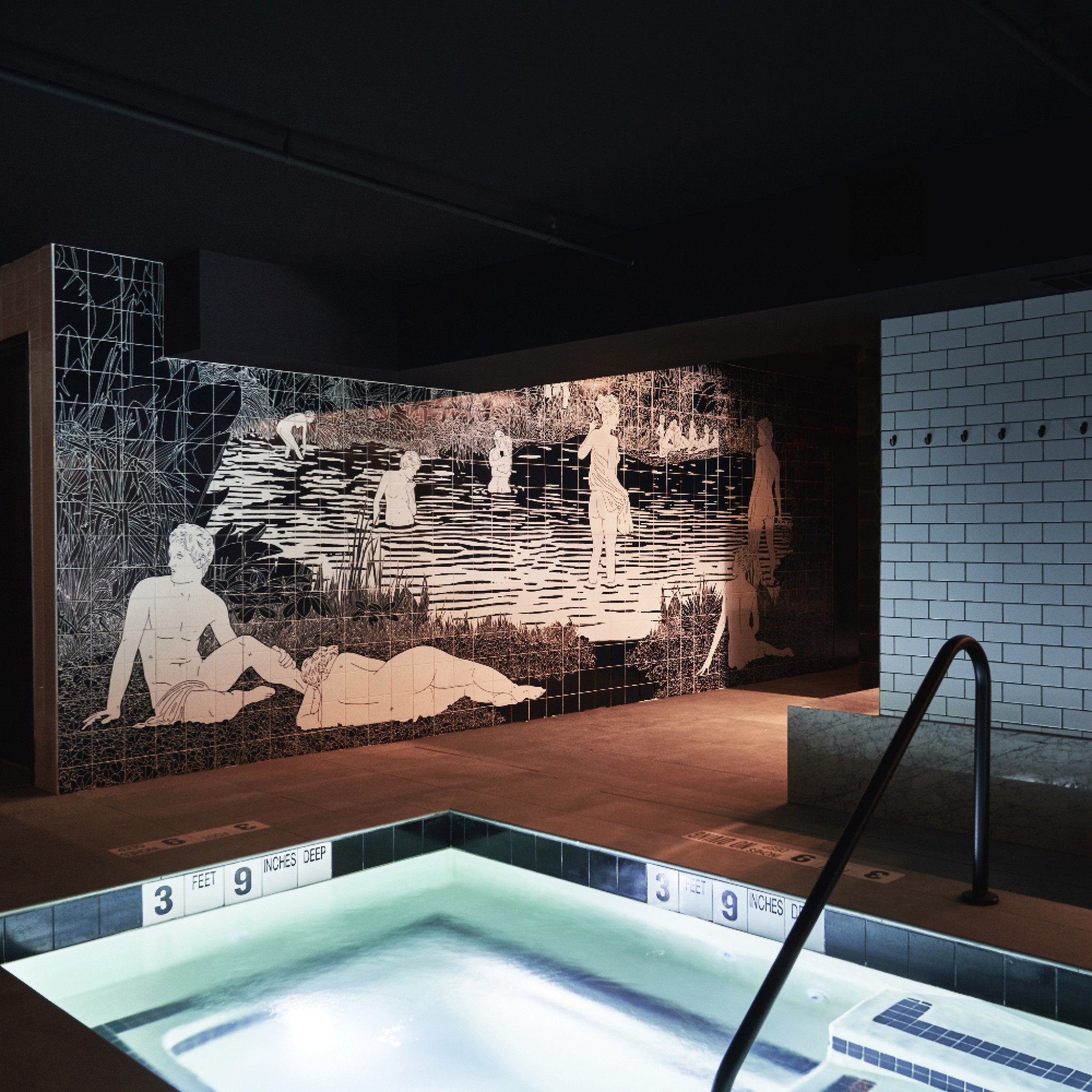
Verona Carpenter Architects has designed a spa in Brooklyn that evokes the vibrance and social atmosphere of bathhouses. More
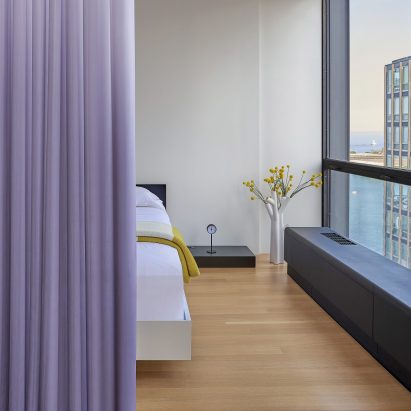
Vladimir Radutny Architects has renovated a twenty-eighth floor apartment to create an urban sanctuary for a couple in Chicago. More
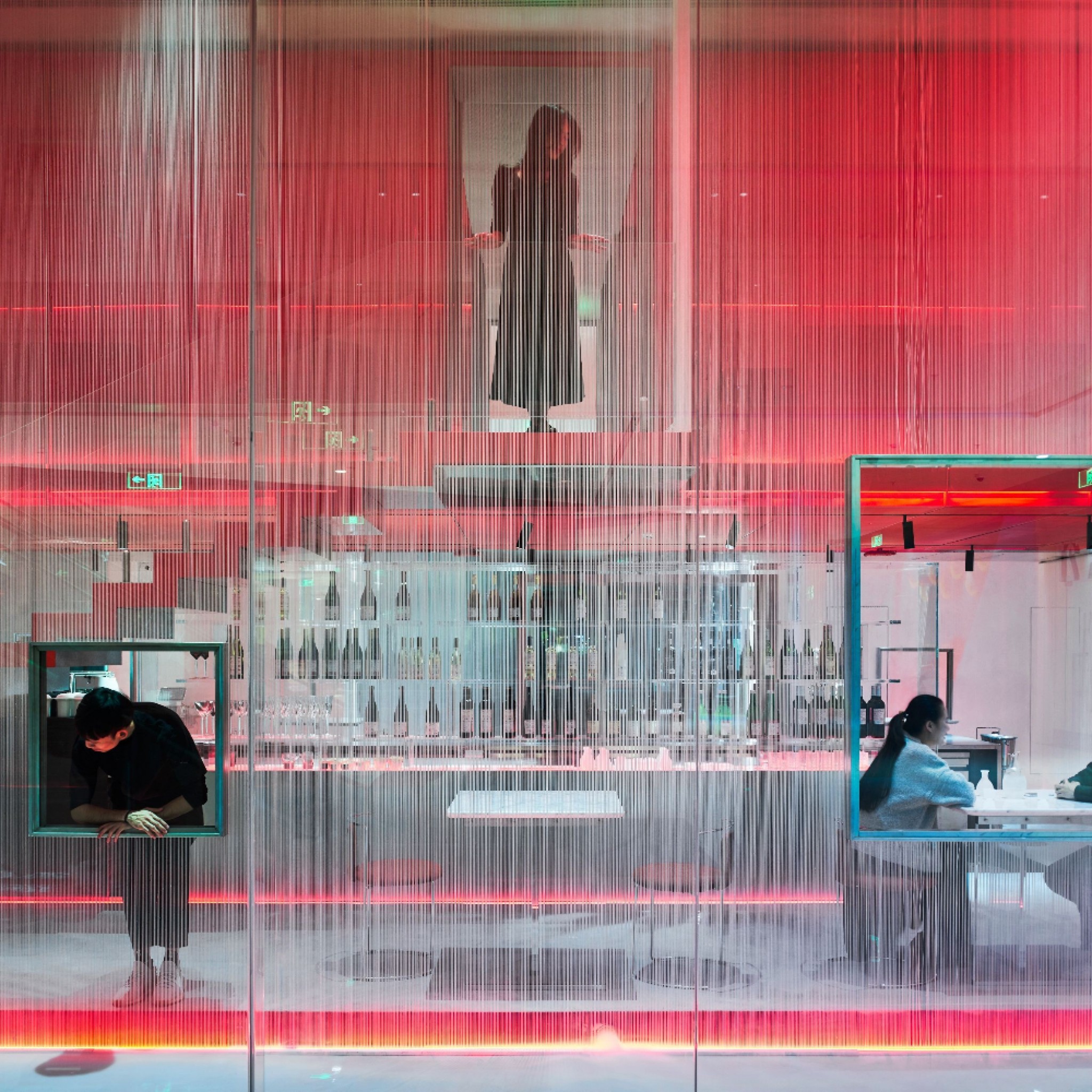
Warefrom Design has created a bar and restaurant that features social media-like frames and screens of varying sizes that put a spotlight on diners. More
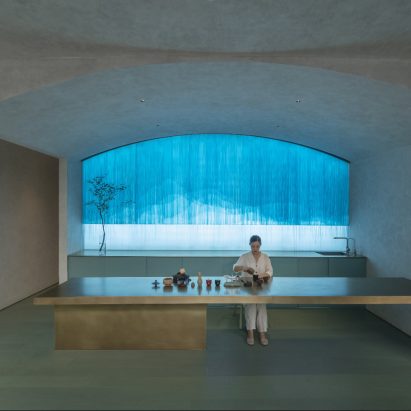
Designed by Waterfrom Design, Exhibition of Frozen Time is a clinic that attempts change perceptions of traditional Chinese medicine. More

Wei Yi International Design Associates has created an apartment based on the design of a bluetooth speaker. More
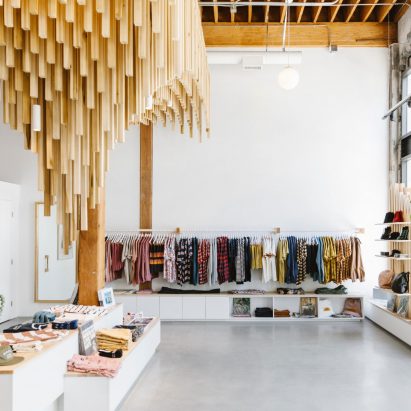
Banks Journal is a retail store that draws on the minimalism of Japanese craft, the laid-back styling of Byron Bay surf culture, and the urban energy of Los Angeles. More
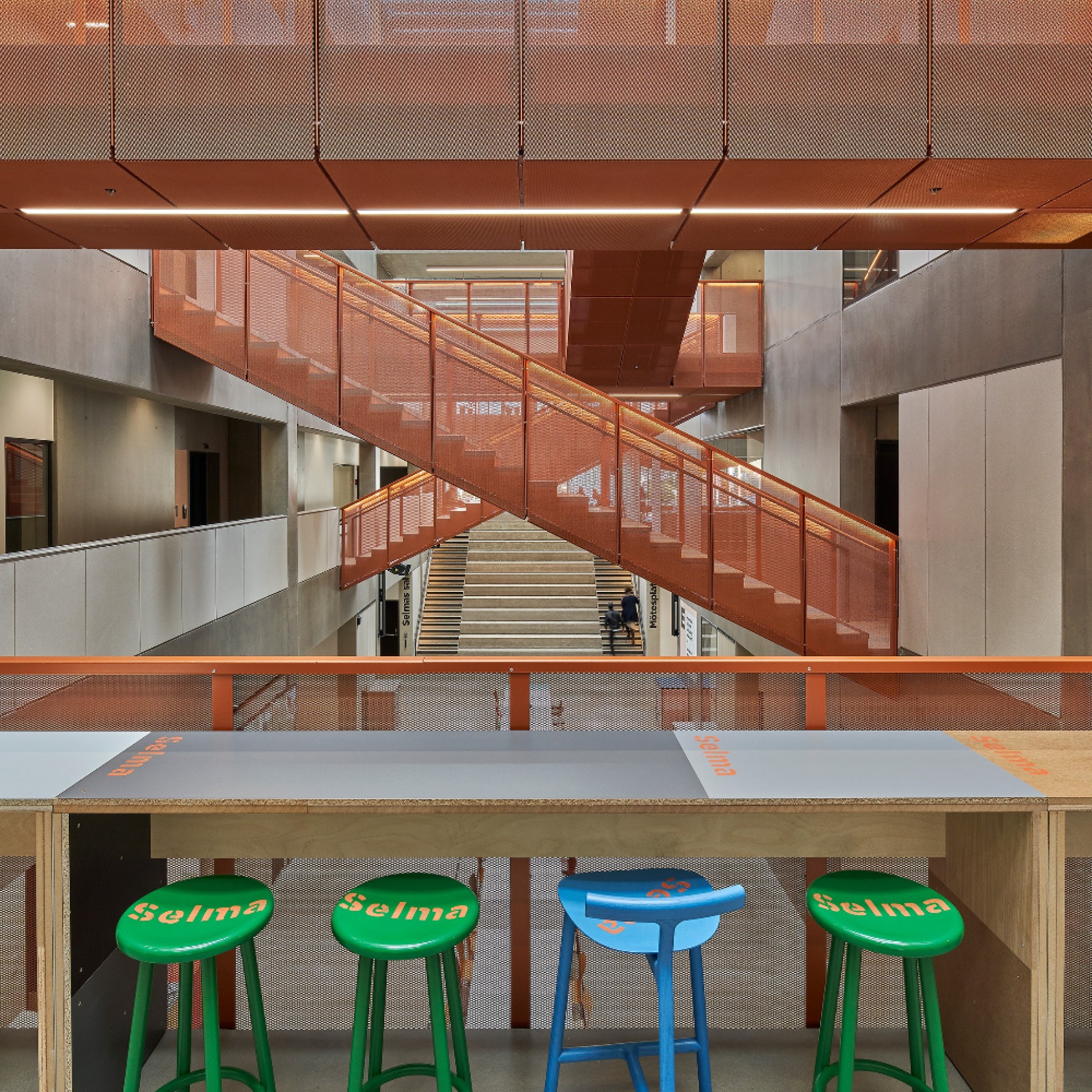
Selma Lagerlöfs Center is an intergenerational meeting place with flexible rooms in Gothenburg, Sweden. More
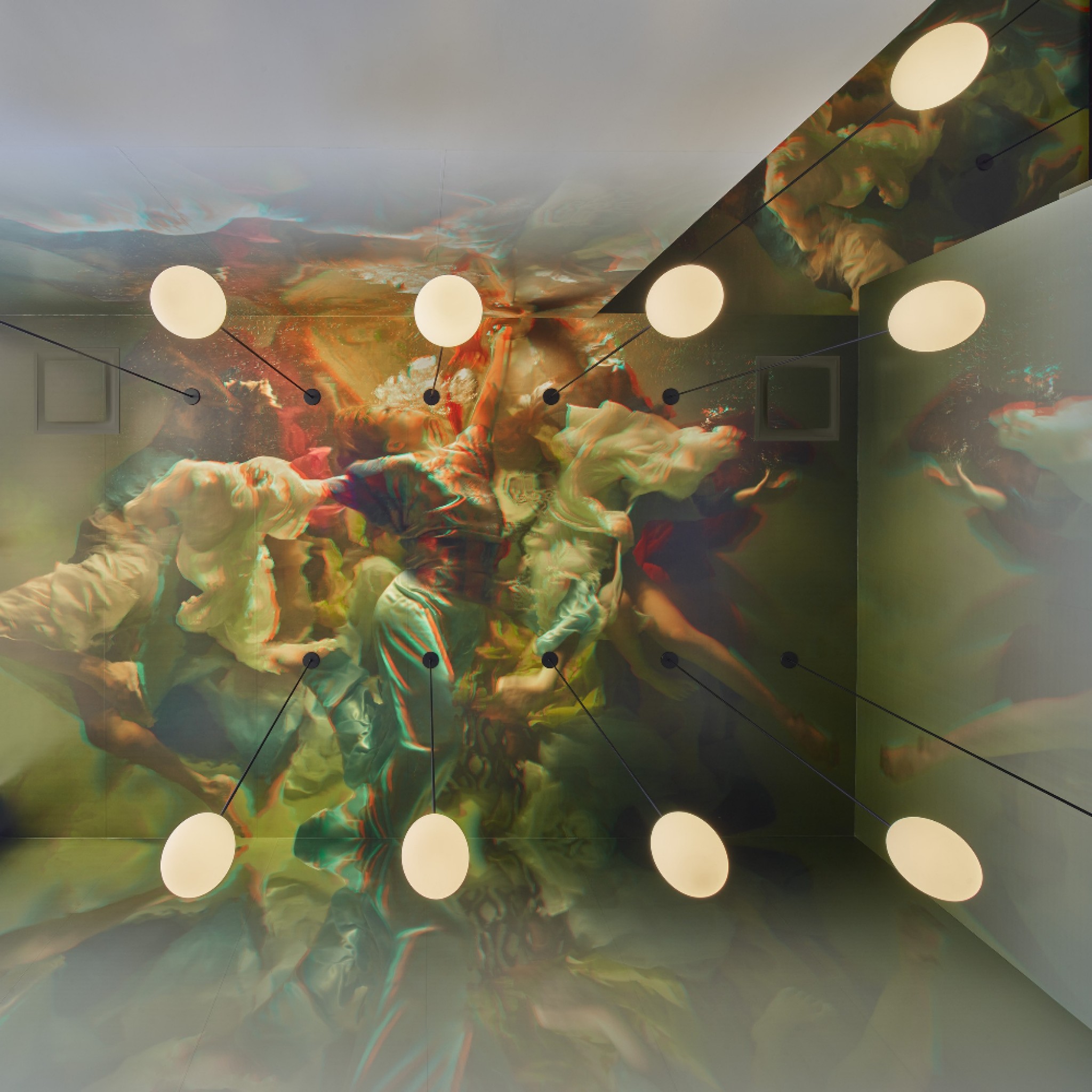
Wick Architecture and Design has teamed up with Land Design Studio to create an L-shaped coffee shop for Stereoscope. More
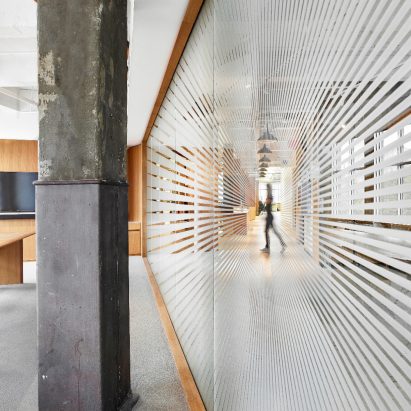
Williamson Williamson has designed the interiors of Bruce Mau Design's new offices on Toronto's King Street East. More

Wilson Owens Owens Architects has redesigned the player-changing facilities at Wembley Stadium in London. More
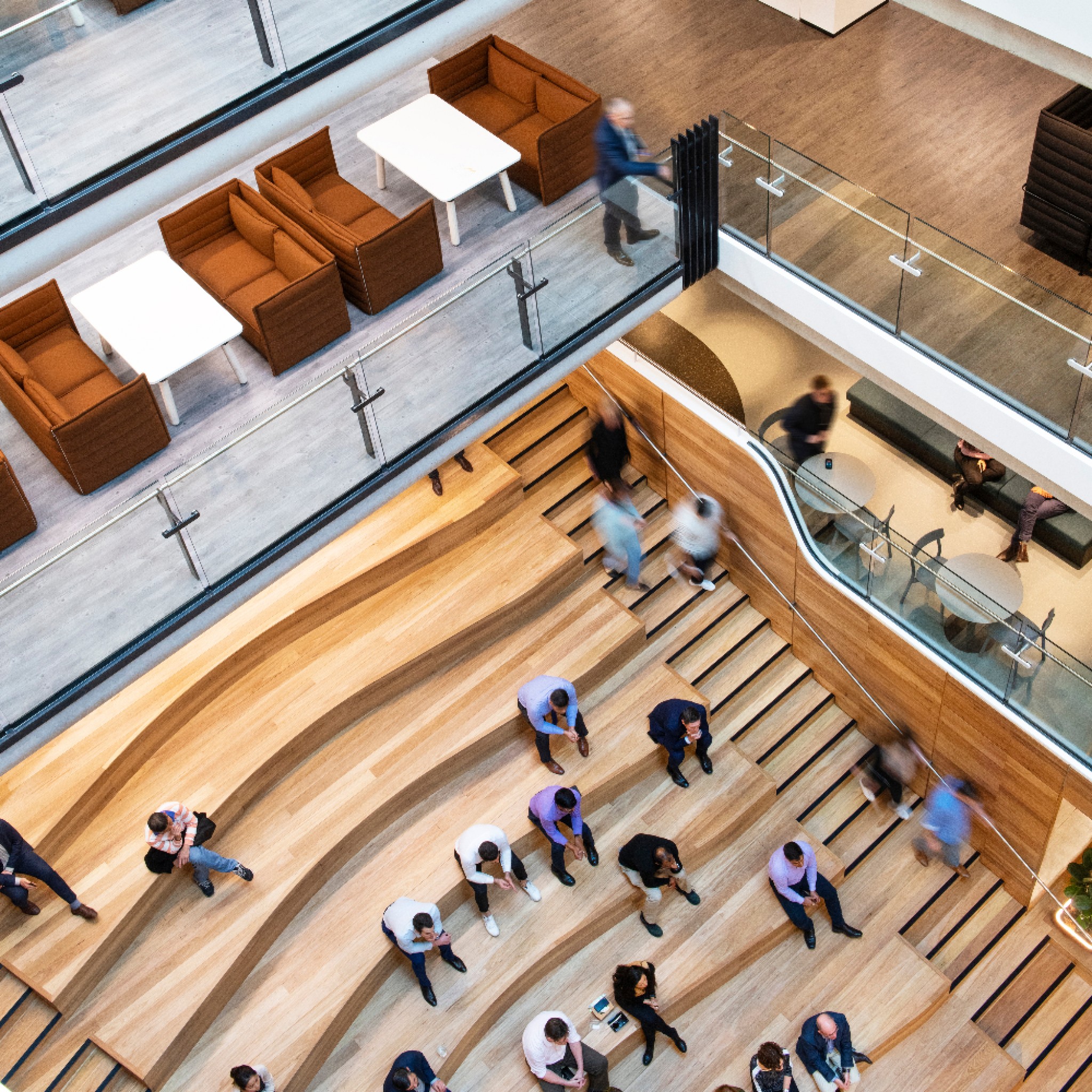
Woods Bagot has designed a flexible workspace for The Commonwealth Bank of Australia in Eveleigh, New South Wales. More
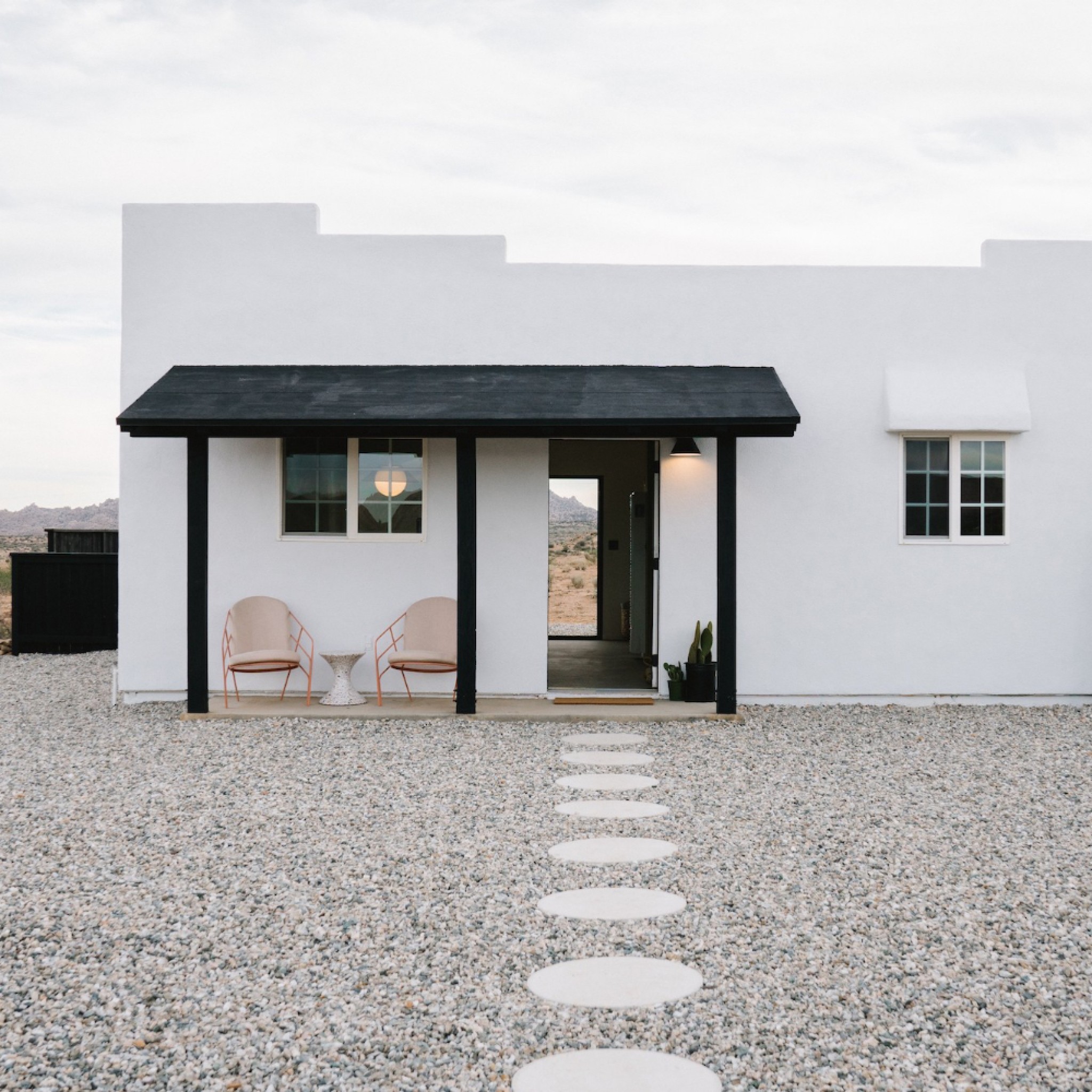
Designed by Working Holiday Studio, Casa Mami is a retreat in Pioneertown, California. More
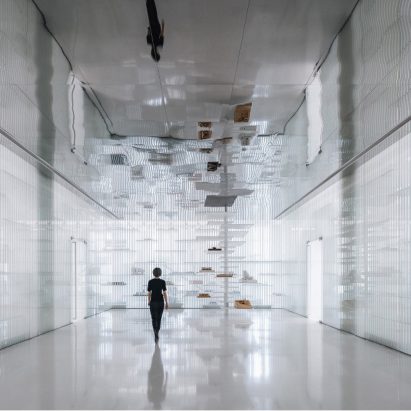
Wutopia Lab has designed Models in Model, which is China's first museum showcasing architectural models. More
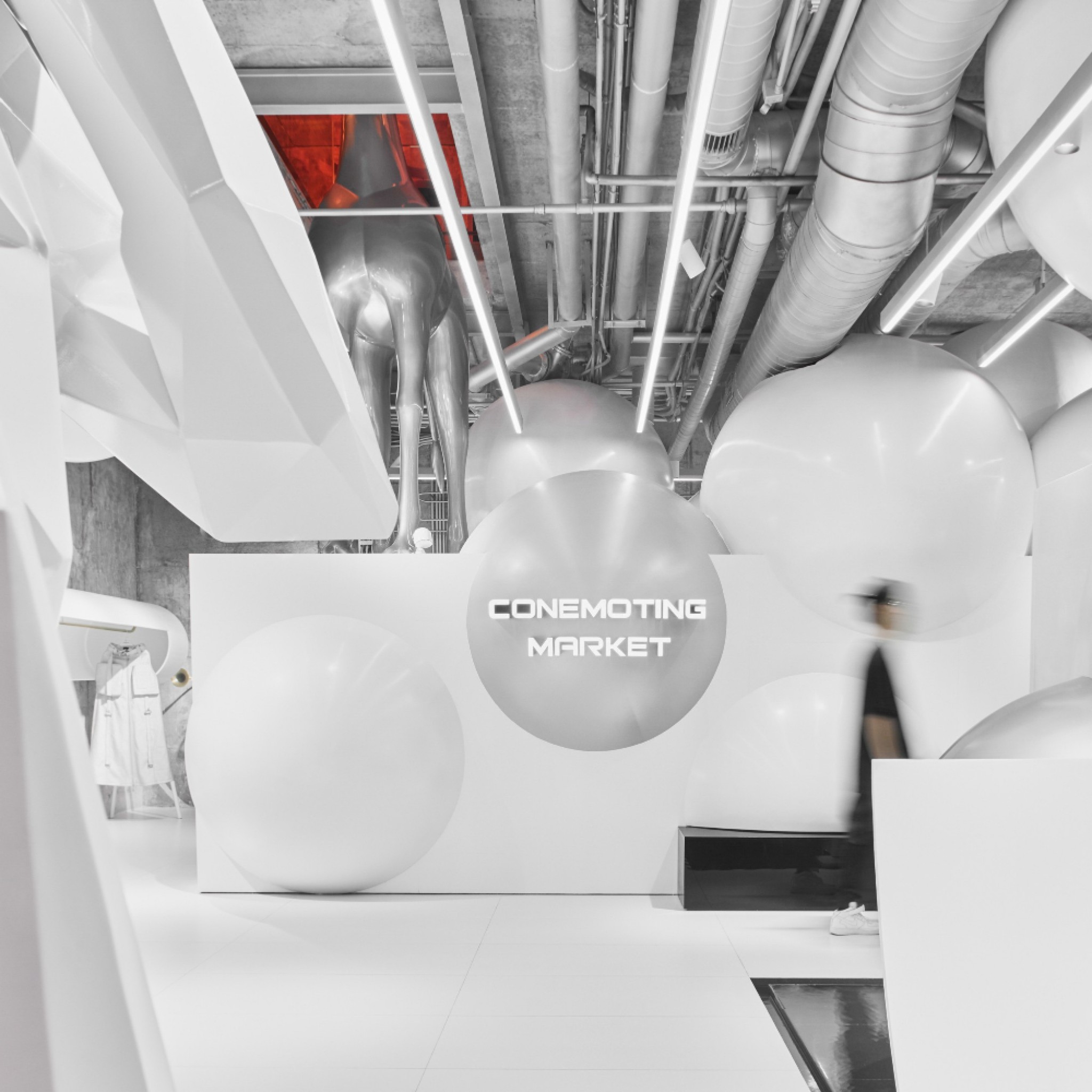
Yebin Design has created a retail store that has a bar and cafe with futuristic interiors in Shenzhen, China. More
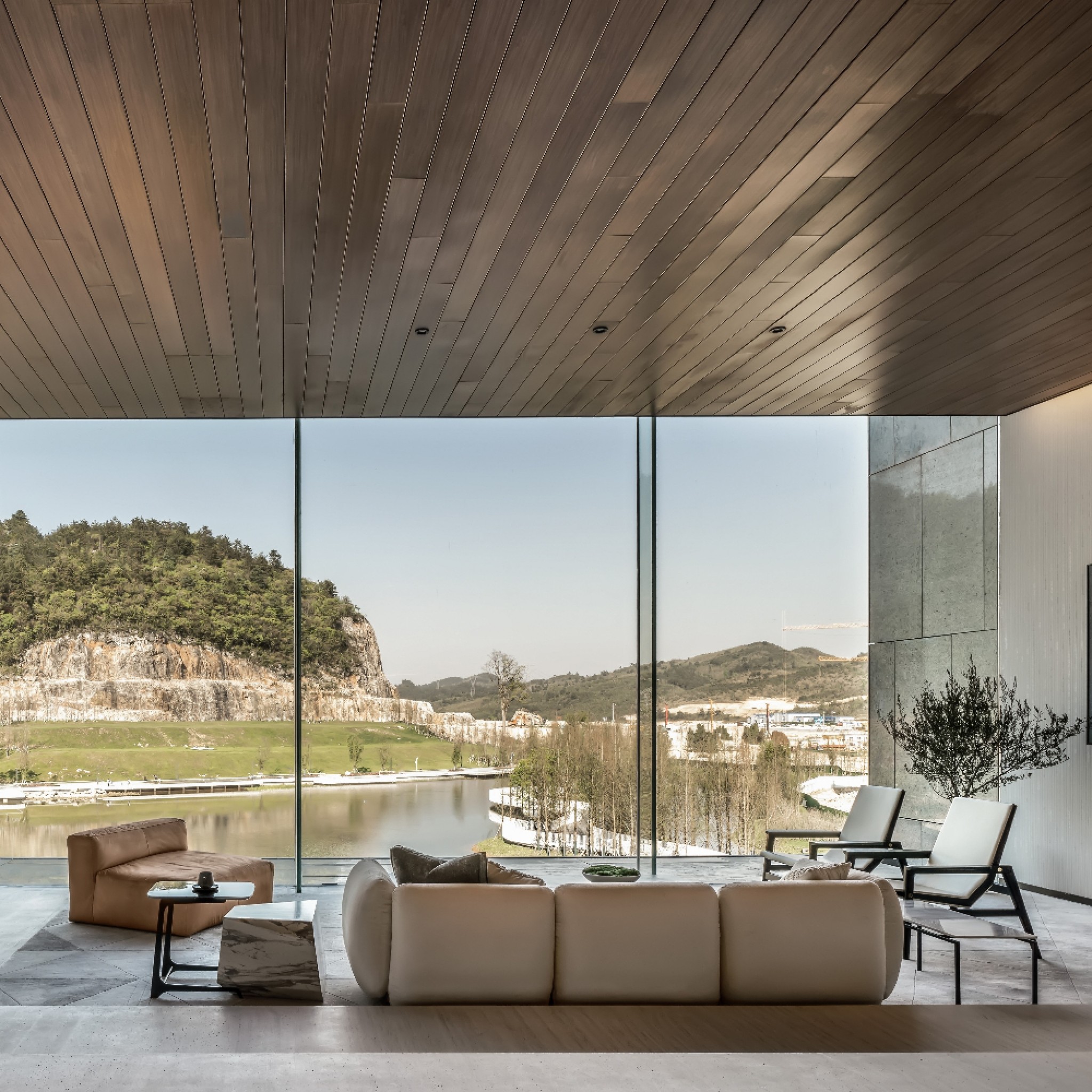
YHDQ Design has created a showroom that mimics the surrounding mountains and rivers in Longli Country, China. More
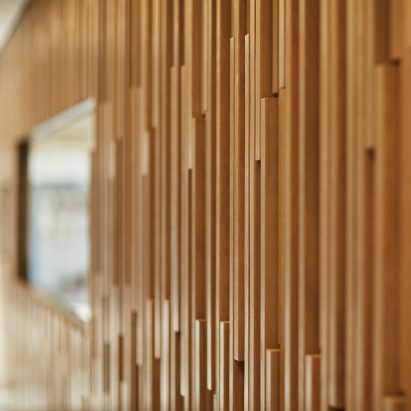
Yrki Architects has designed new conference facilities and exhibition and reception spaces for Garðatorg's council. More